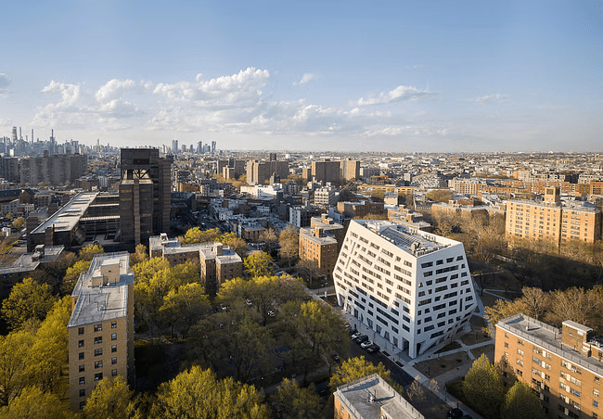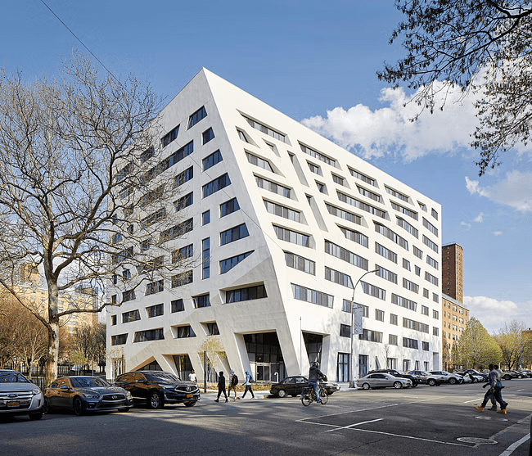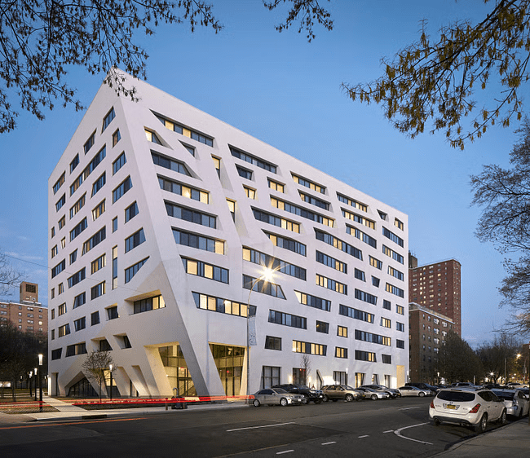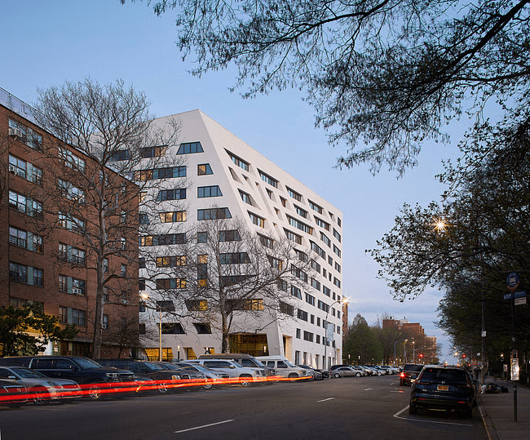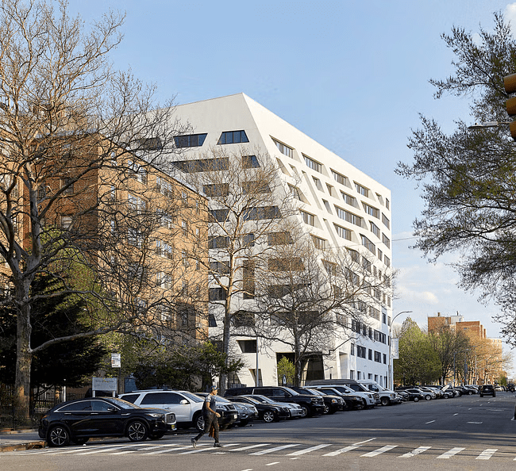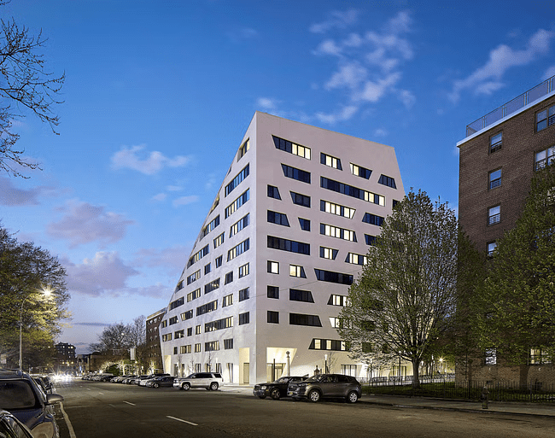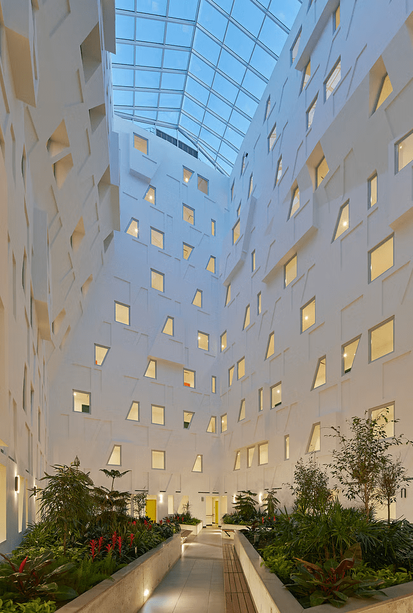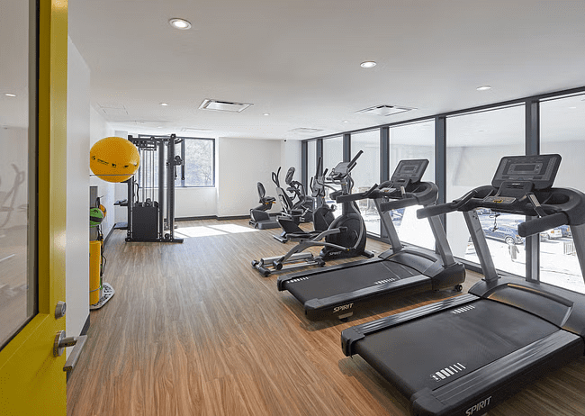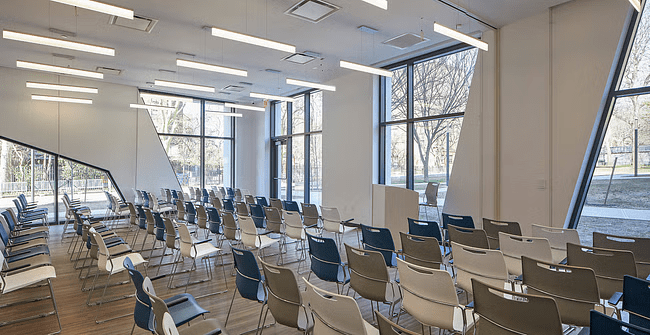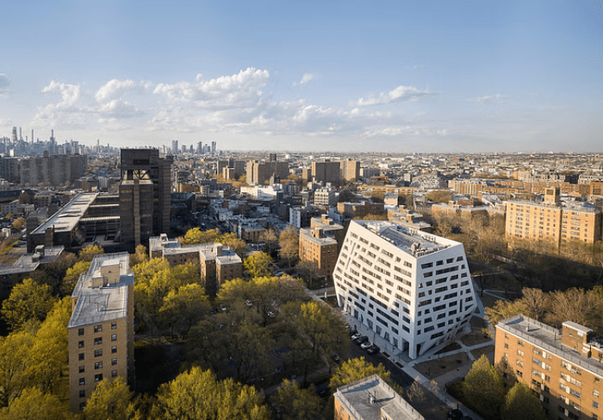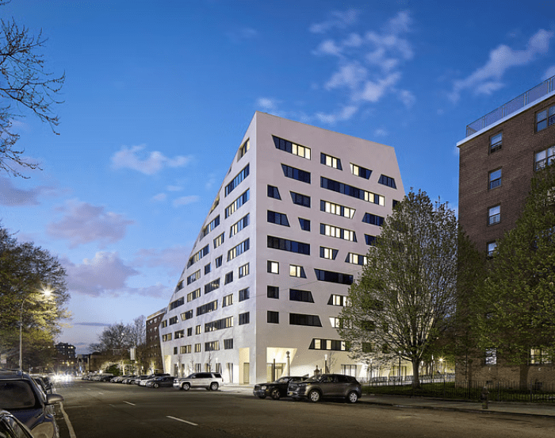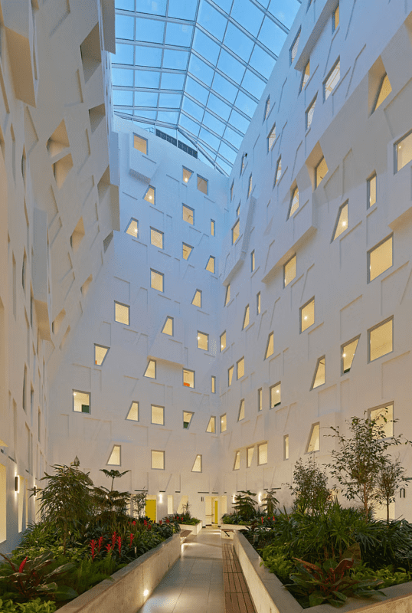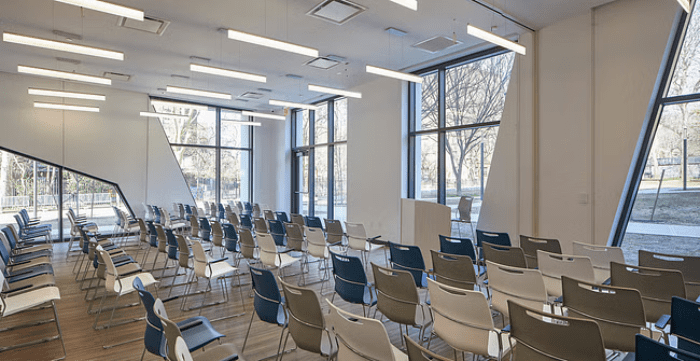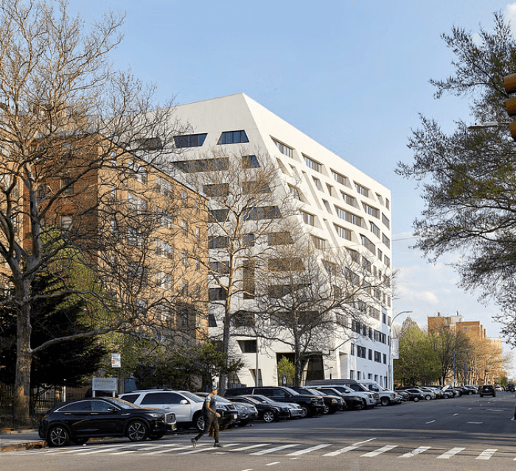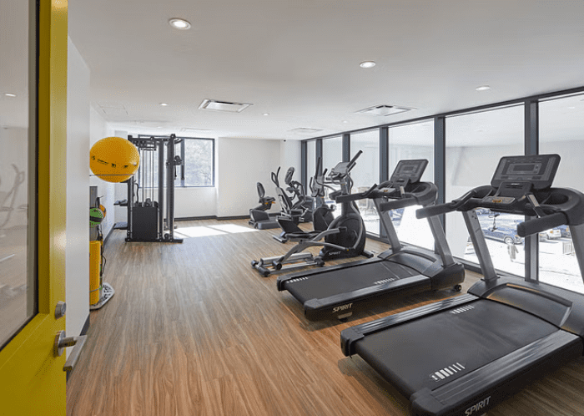Studio Libeskind has unveiled The Atrium at Sumner Houses
An architectural firm, Studio Libeskind, has recently finished designing a new social housing complex, The Atrium at Sumner, in the neighborhood of Bed-Stuy, Brooklyn. It took three years and $132 million to complete the work. This structure has 11 floors and occupies 132,418 square feet; the number of apartments reaches 190. Also, Studio Libeskind designed an 8,309 sq. ft. of community facilities on the ground floor facing Marcus Garvey Boulevard. This project is another milestone for Studio Libeskind as it represents another successful attempt at urban housing.
The Sumner tower design by Studio Libeskind is characterized by a folding form of openings and solids covered with an optic white exterior facial composite insulation system. This design puts it closer to the other 1,791 brick structures of the NYCHA campus, established 66 years ago. The project gets its name from the middle of the year-round interior garden stands. Therefore, the development is called. After analyzing the needs of post-war senior residents of studio and one-bedroom apartments, Studio Libeskind has integrated allied facilities suitable to aging-in-place options for these residents. Of these, it is essential to identify that 25 units are compliant for people with disabilities or physical or hearing impairments.
The project at The Atrium at Sumner was undertaken through a consortium of several entities, including Studio Libeskind, the New York City Housing Authority (NYCHA), the New York City Department of Housing Preservation and Development (HPD), the New York City Housing Development Corporation (HDC), Selfhelp Community Services Inc., RiseBoro Services Inc., and the Urban Builders Collaborative/Lettire Construction Corp.
Daniel Libeskind, founder of Studio Libeskind, shared his perspective on the project: This new work, The Atrium at Sumner Houses in the Bronx, New York, a social housing project, I have used what I experienced while growing up in social-house to advance communal dwelling and quality shelter that is affordable. My vision in developing The Atrium at Sumner Houses was to bring about a dwelling that is home to the residents. I believe this apartment illustrates how good design can enhance society, especially for the less privileged.
Following the Passive House standards in construction, Studio Libeskind sought to achieve energy performance 60 to 70% better than the energy-star performance for New York City apartment buildings. The development has an efficient environmental barrier, an electric-based environmental control system, and efficient appliances within the units, contributing to its environmental conservation aspect.
After six months, Studio Libeskind completed a senior housing project in Long Island and then introduced The Atrium at Sumner Houses. This 55-unit, 42,000-square-foot development reflects the Albany state government’s plan to build or preserve 100,000 new socially affordable housing units within five years. These projects show that Studio Libeskind is interested in improving housing for different societies.
Lisa Bova-Hiatt, NYCHA’s Chief Executive Officer, expressed her appreciation for the collaboration in creating nearly 200 new affordable housing units on NYCHA property for New Yorkers in need. She highlighted the significance of the new building, which will house a vibrant senior community and improve the quality of life for previously unhoused community members. This achievement underscores Studio Libeskind’s commitment to addressing housing challenges and enhancing communities.
Studio Libeskind’s recent accomplishments include completing the architecture for the new Maggie’s Centre in north London and announcing the Tree of Life synagogue shooting memorial in Pittsburgh. These achievements show the studio’s horizon of architectural creation and meaningful development projects across the globe.
Project Info:
Architect of record: Studio Libeskind
Photographer: Hufton+Crow
Construction manager/ GC: Lettire Construction Corp
Civil engineer: AKRF
Structural engineer: LERA Consulting Structural Engineers
MEP/FP engineer: FISKAA Engineering
Fire alarm consultant: Nazar Engineering P.C.
Building enclosure consultant: Steven Winter Associates
High-performance buildings consultant: Bright Power
