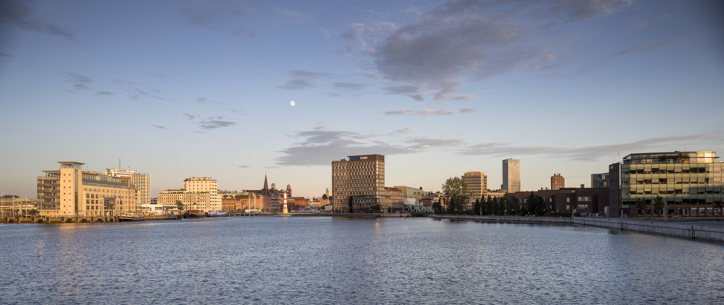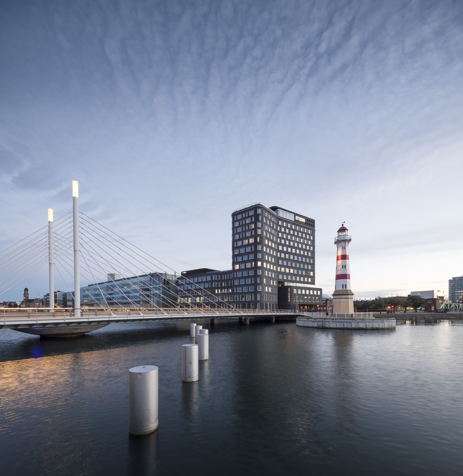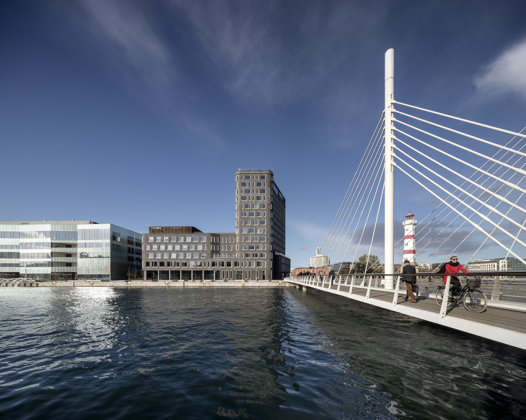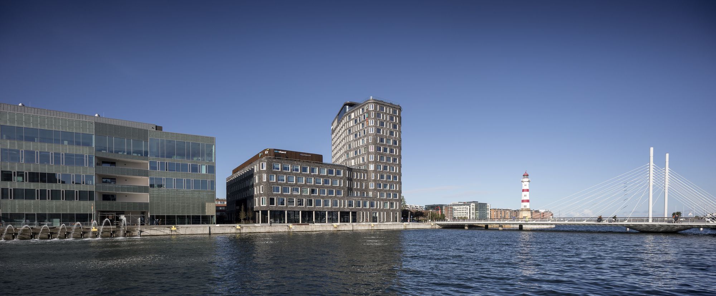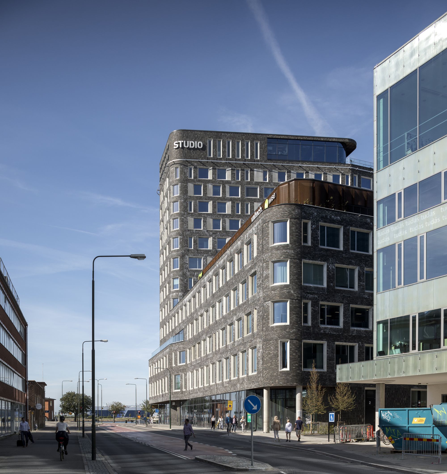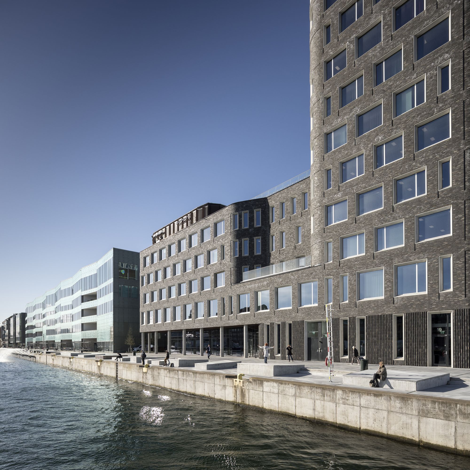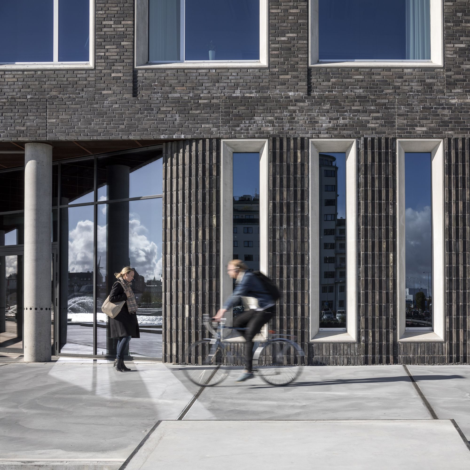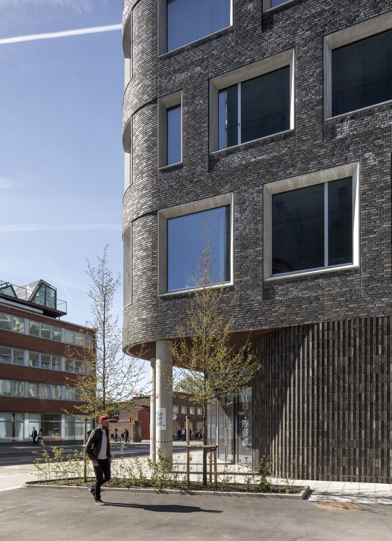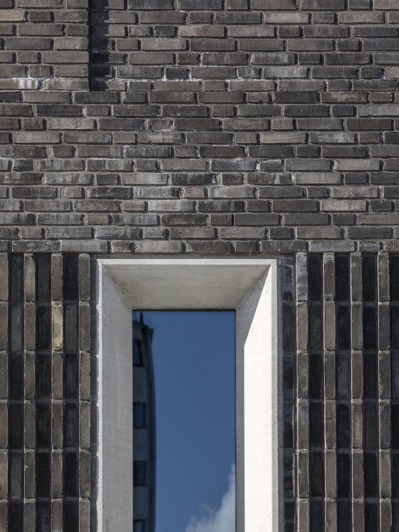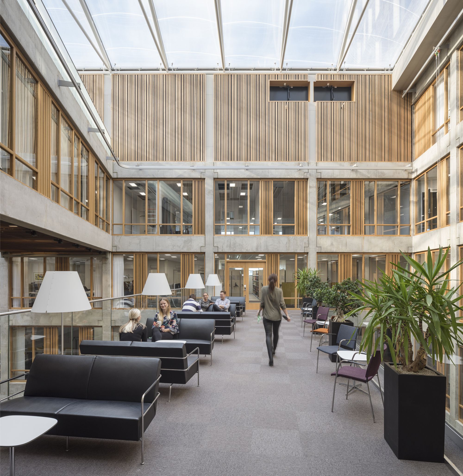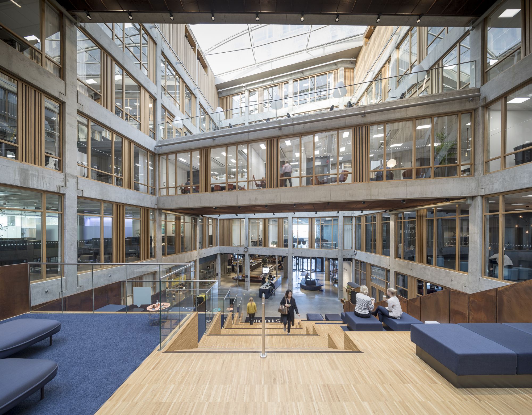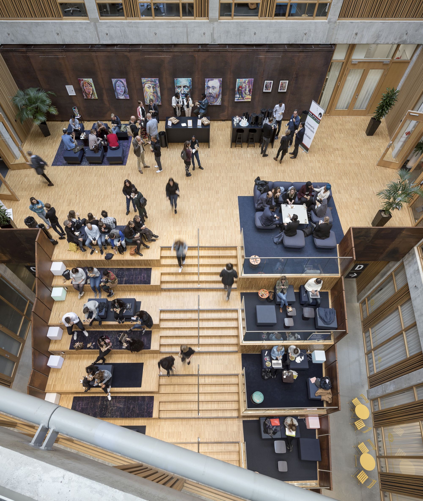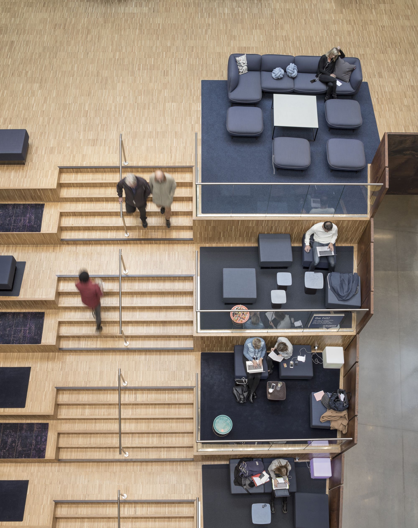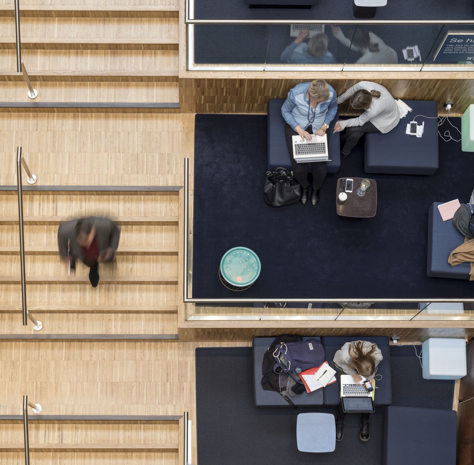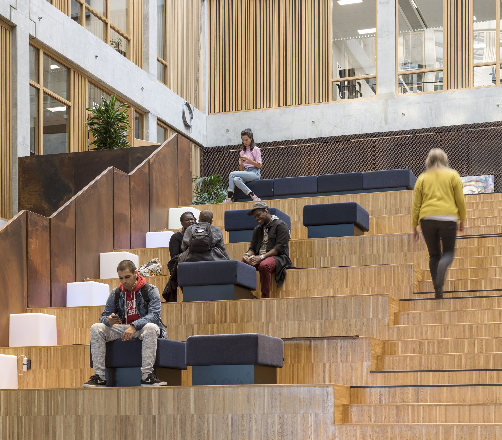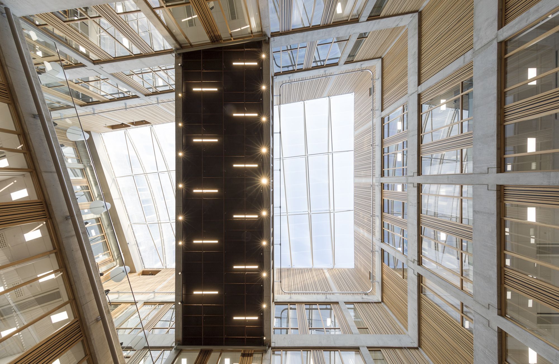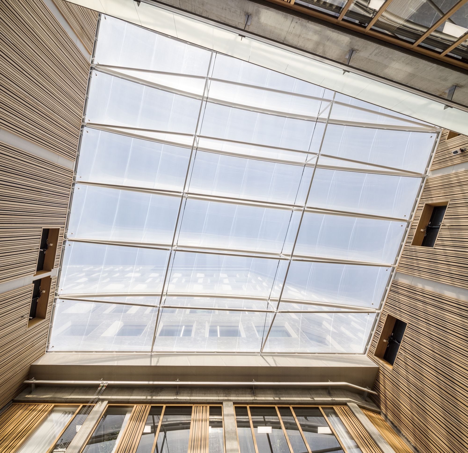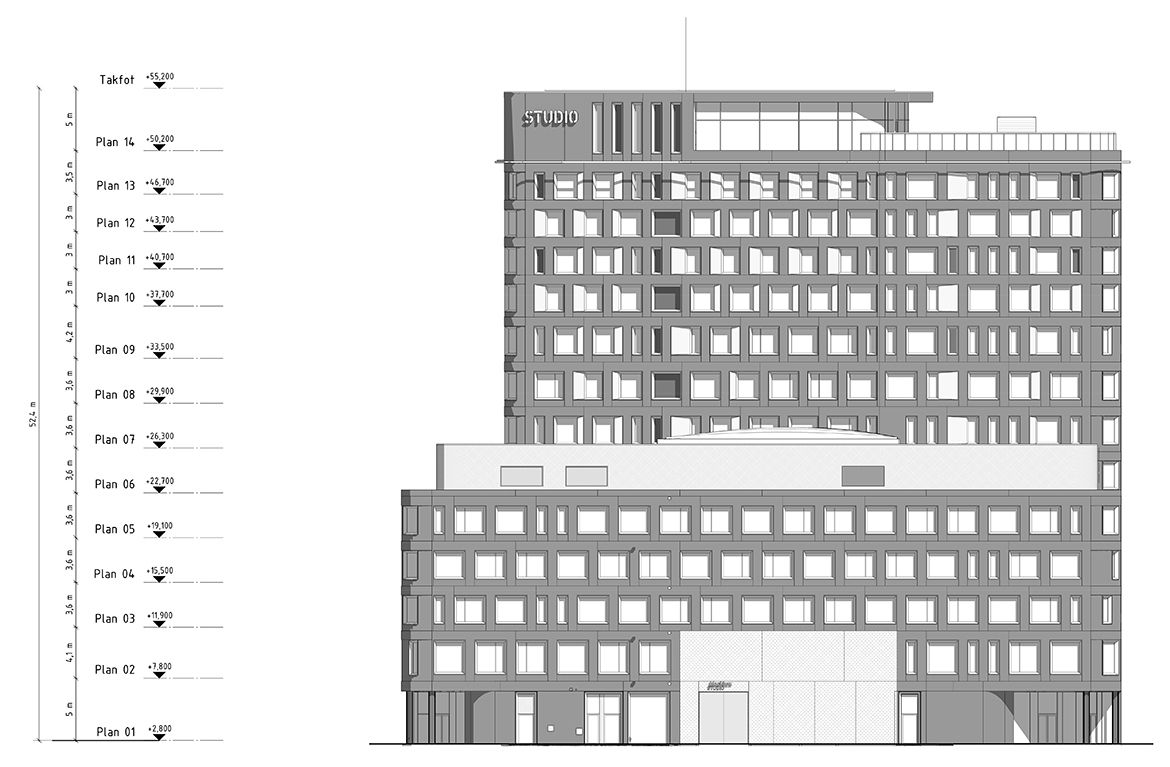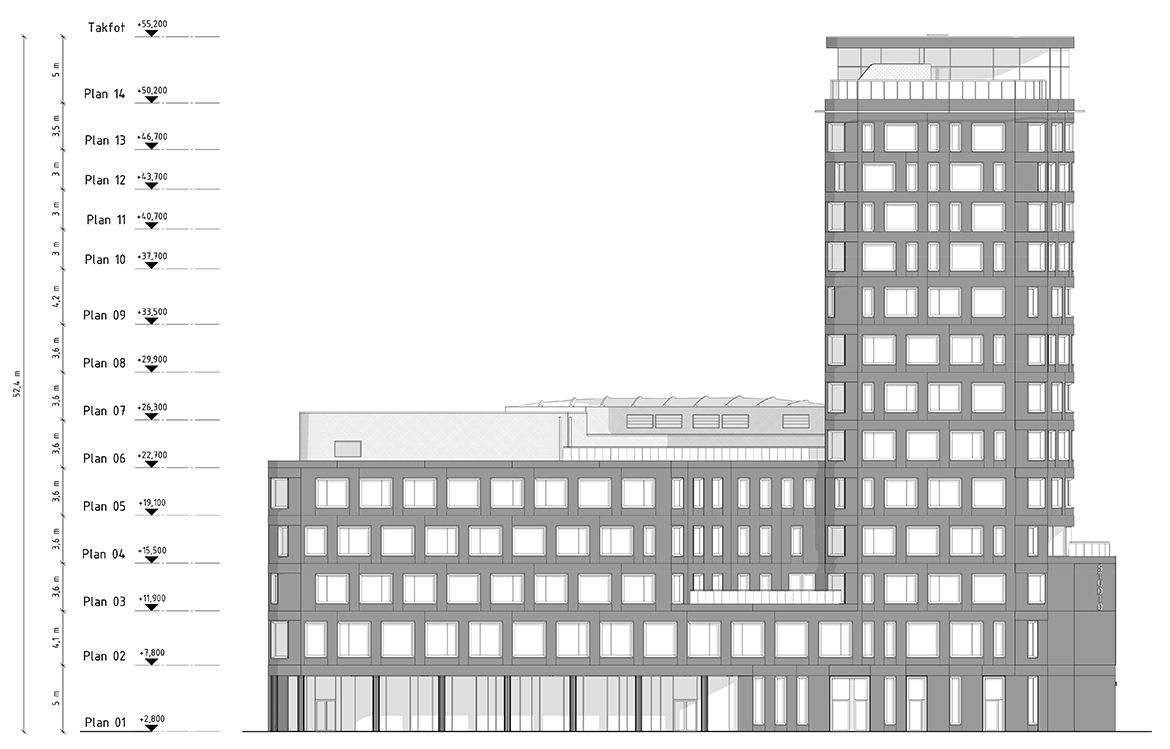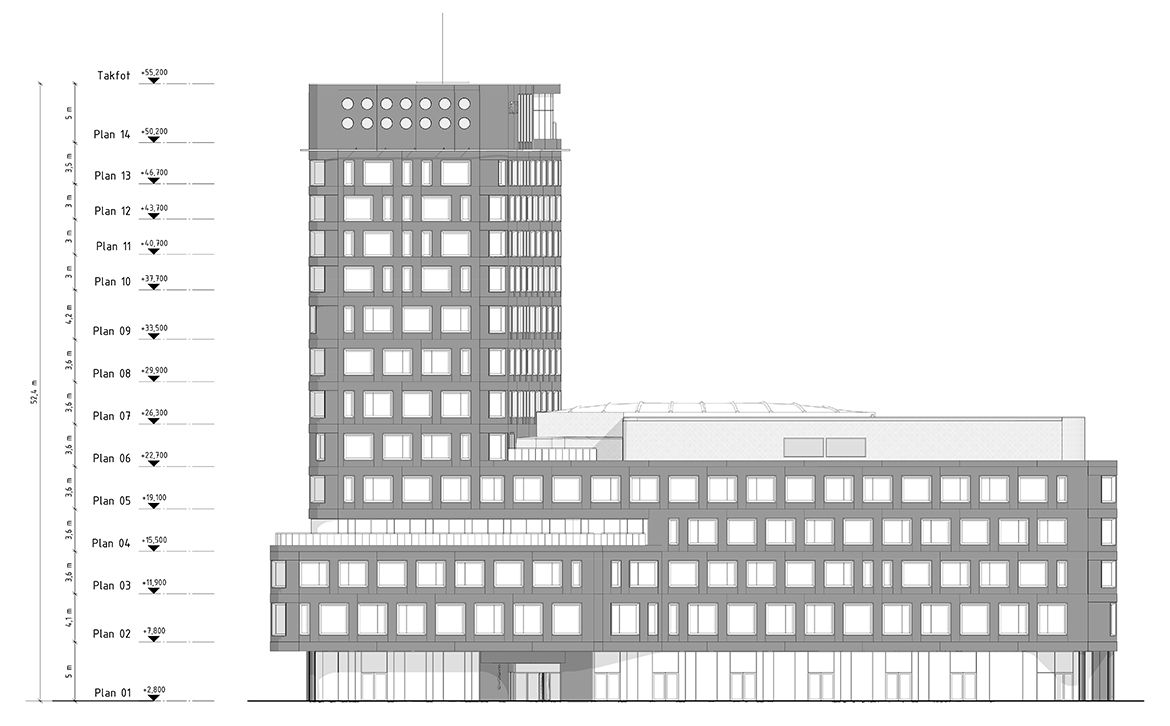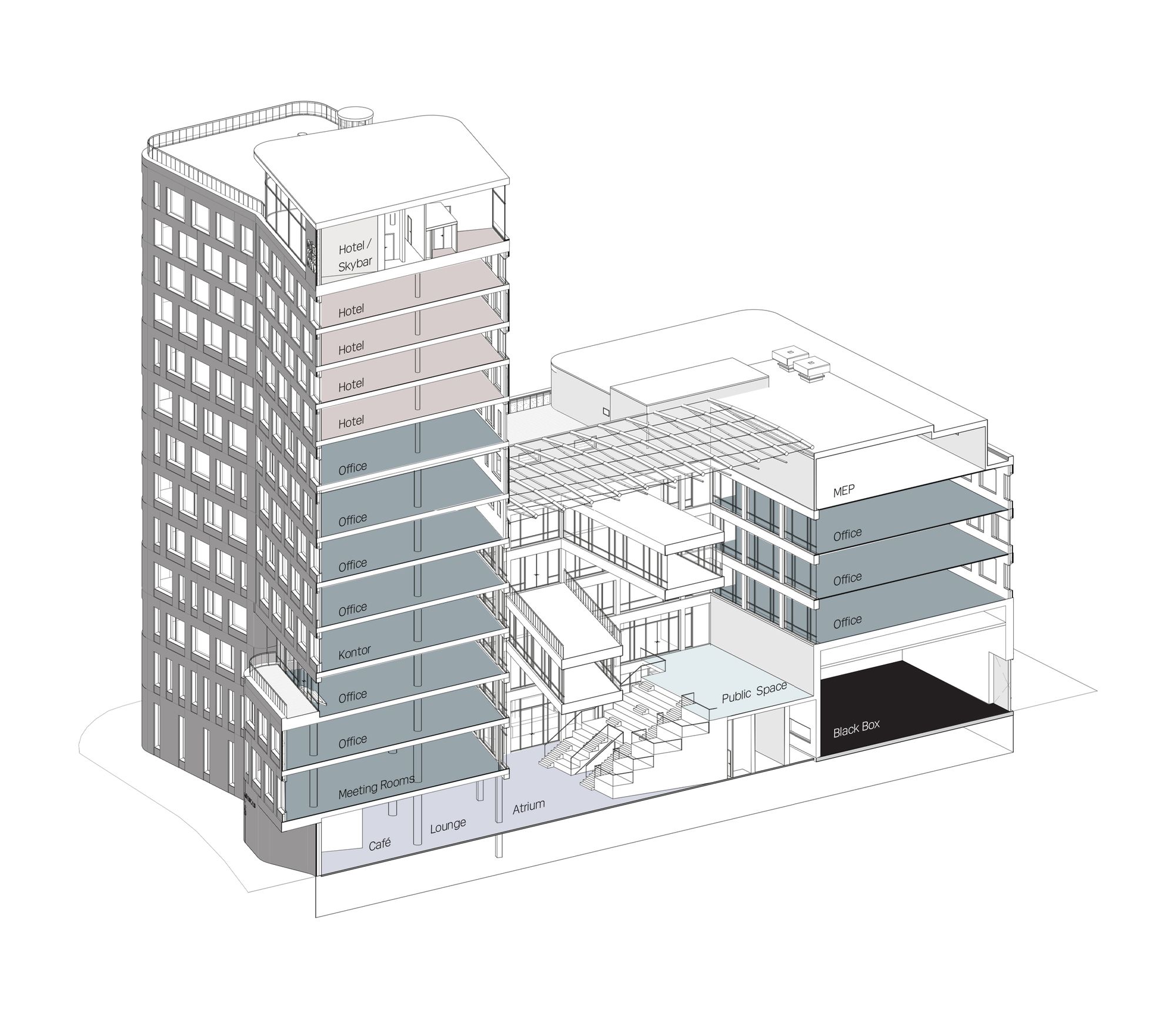Designed by Schmidt Hammer Lassen Architects, Studio Malmö is a 22,000 m² mixed-use harbor development located in central Malmö, a vibrant city in southern Sweden. The 14-story building will accommodate an eclectic mix of offices, conference and event spaces, restaurants, cafés, and retail outlets, in addition to a hotel and sky bar.
Studio Malmö represents the completion of the island of Universitetsholmen. Located at the entrance to Malmö’s inner harbor, it acts as a unifying element for the area. As a catalyst for the ongoing regeneration of the Malmö harbor area, the building will become a dynamic focal point and new landmark buzzing with activity day and night, enriching the life of Sweden’s third largest city.
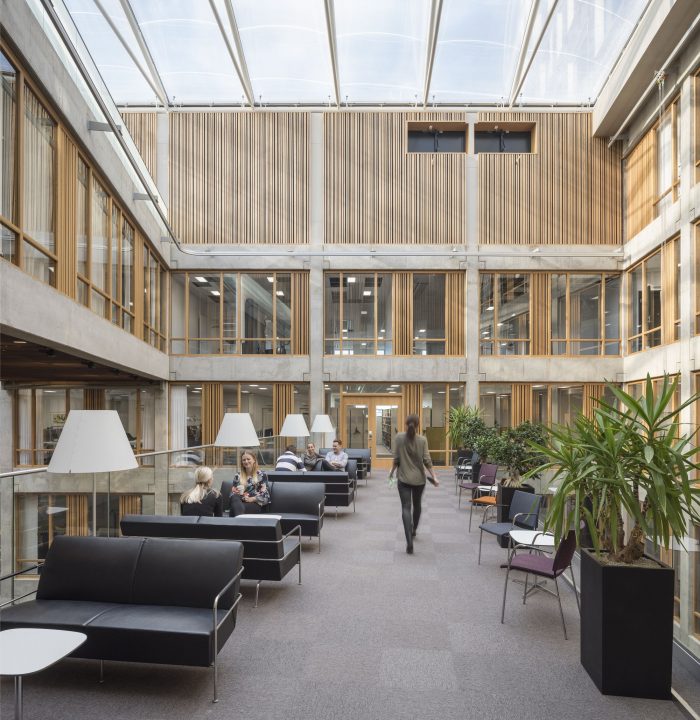
The architectural expression is a clear geometric building designed to fit in alongside its contemporary and historic neighbors and includes a new public square facing the harbor and city center. The café, retail shops and event and exhibition spaces on the ground floor are accessible from both the shore side and street side of the building and open up to the public square atrium in the building’s heart.
On the top floor, a total of 250 square meters is dedicated to a cocktail bar, a restaurant and a sky bar overlooking the city of Malmö. The building’s façades are characterized by dark brickwork in contrast to the window jambs in white concrete. The warm-colored interior materials give the inviting space a feeling of security.
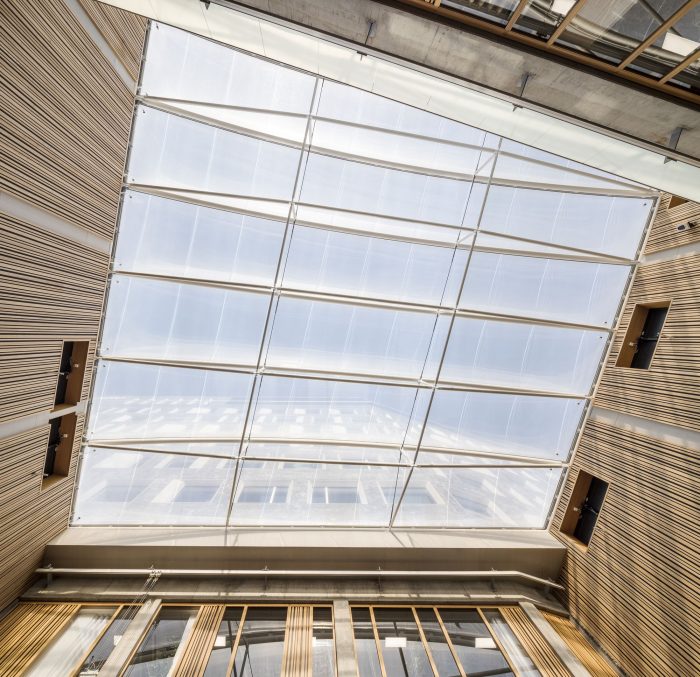
Project Info:
Architects: Schmidt Hammer Lassen Architects
Location: Malmö, Sweden
Area: 22000.0 m2
Project Year: 2016
Photographs: Adam Mørk
Project Name: Studio Malmö
