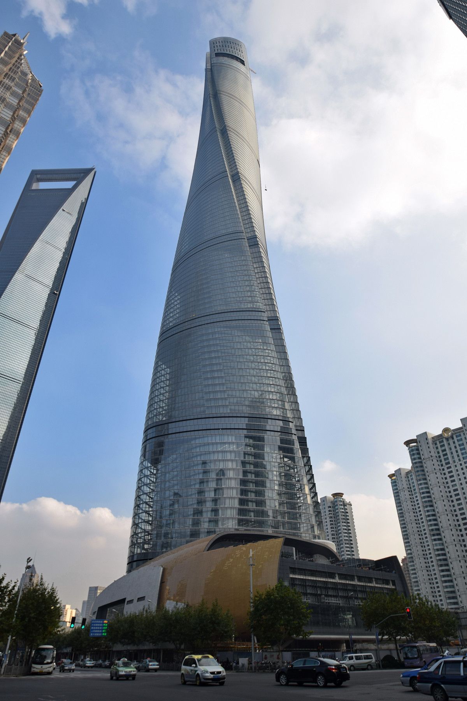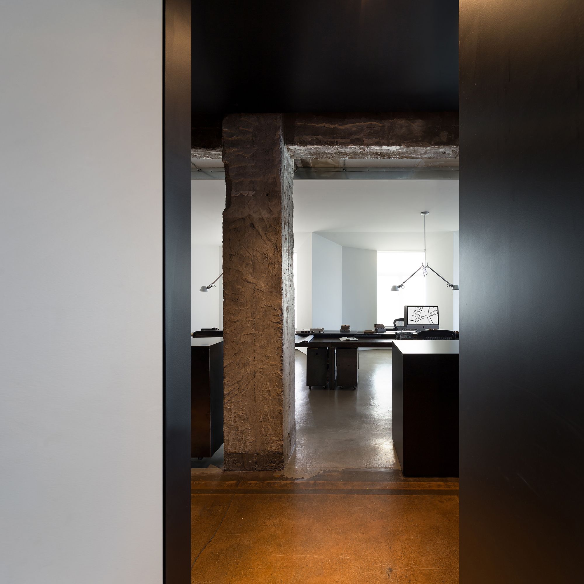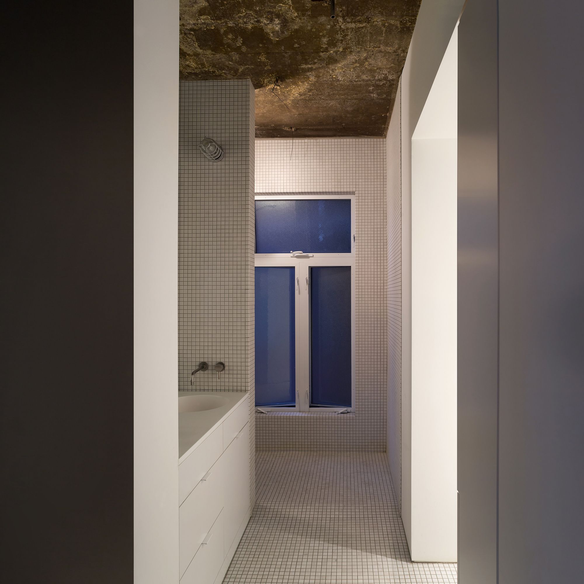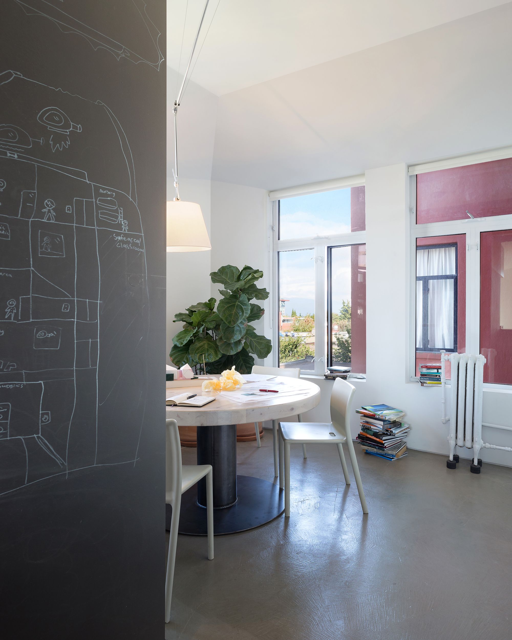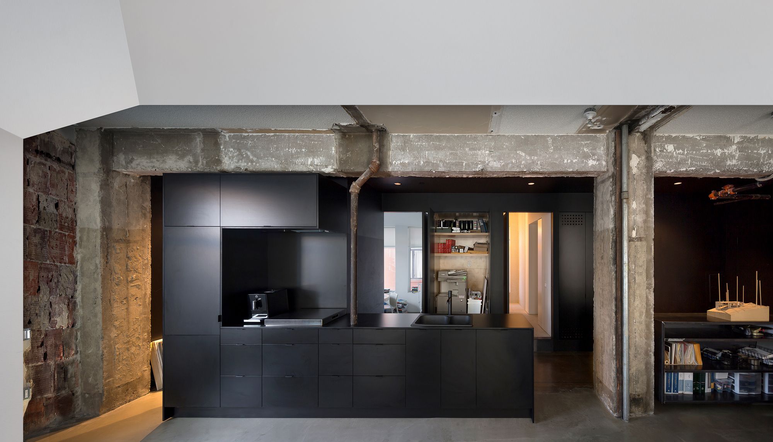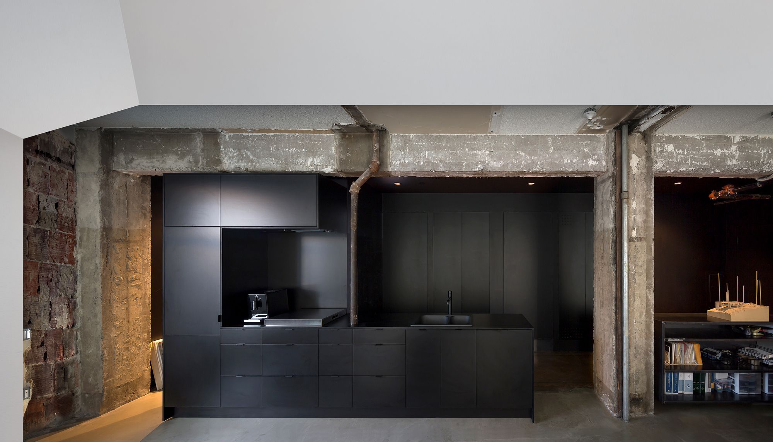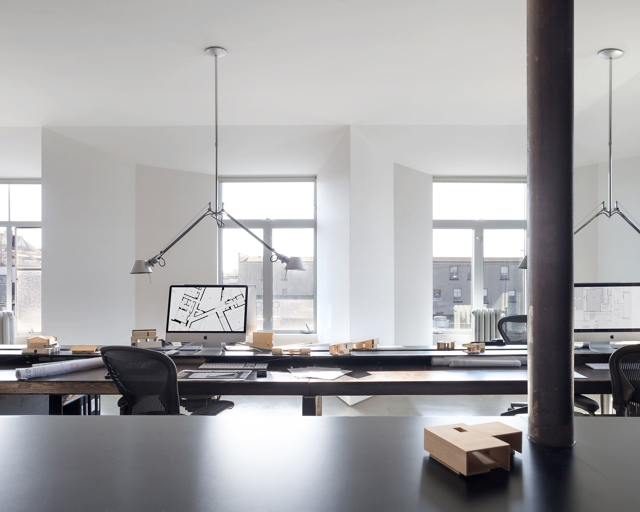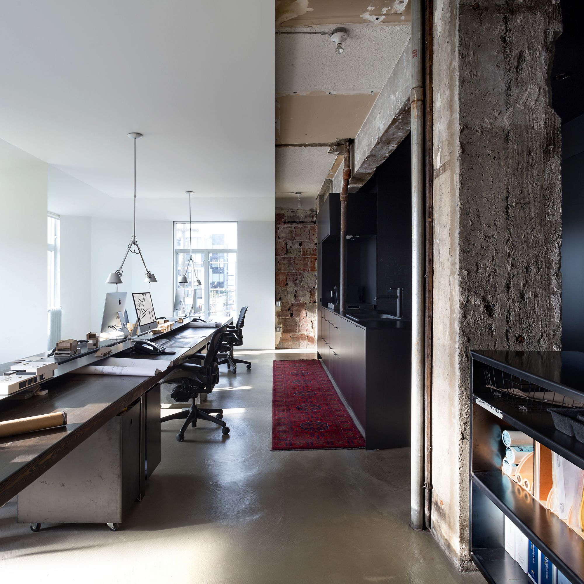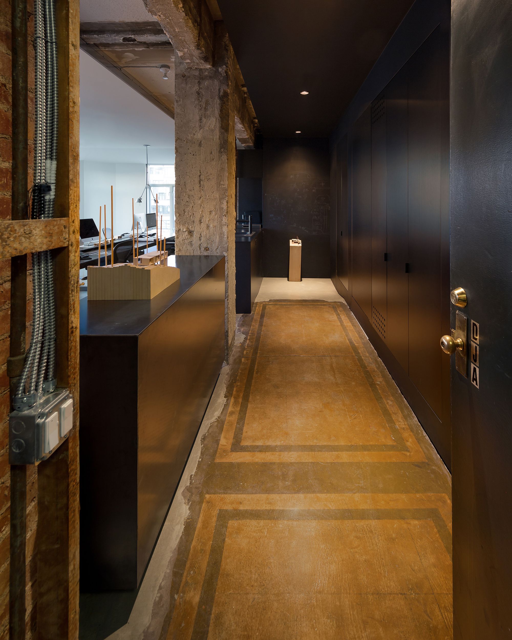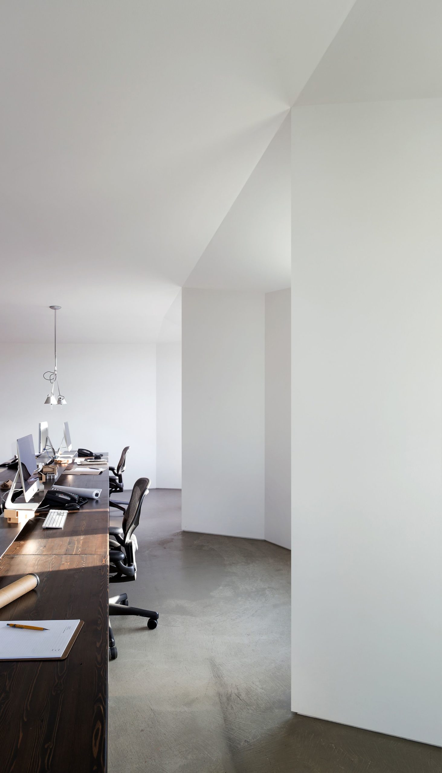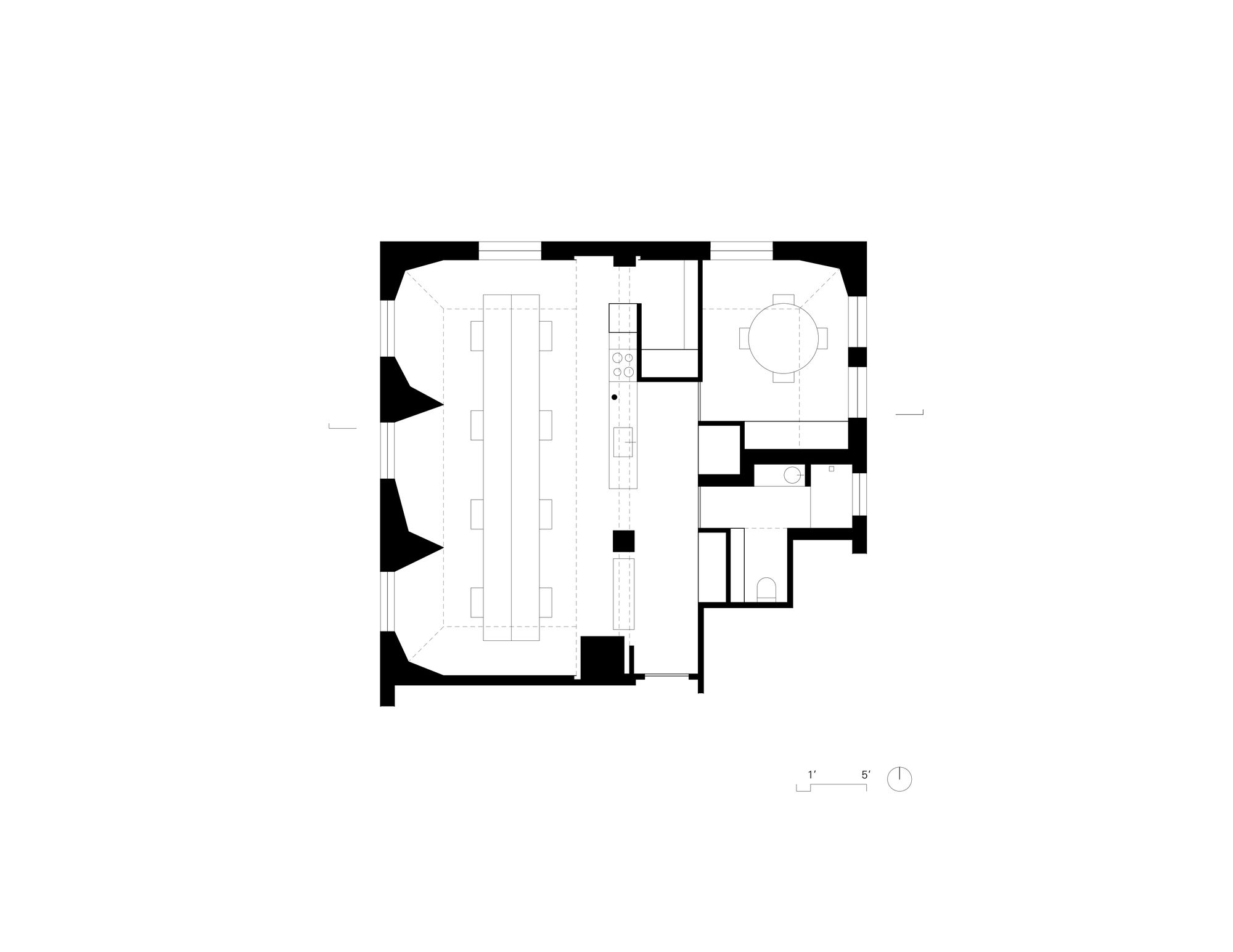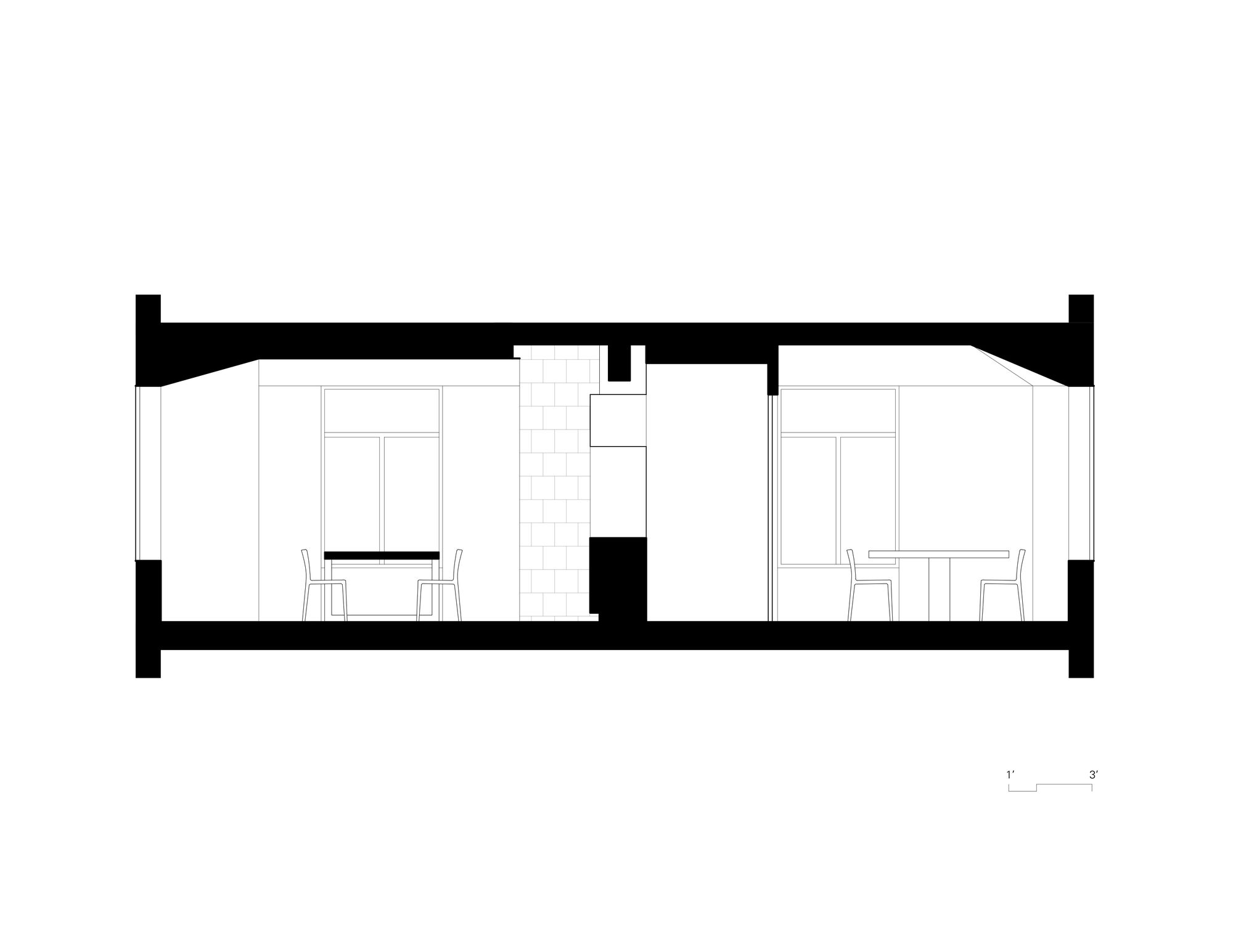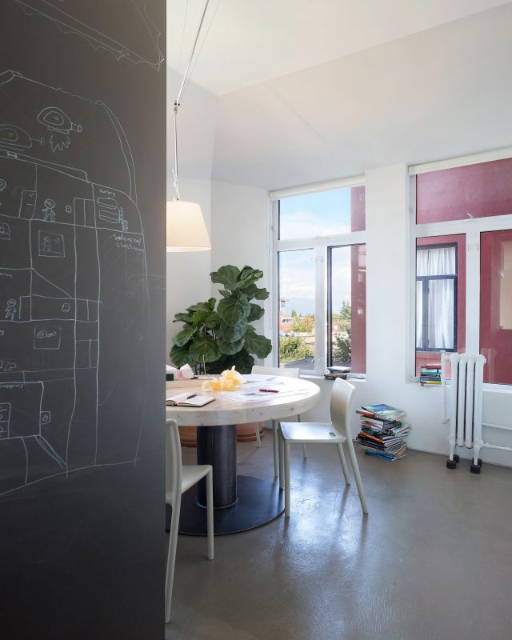Designed by D’Arcy Jones Architects, This renovation focused on building a sculptural light-filled liner inside a 106-year-old space.
With thrift, four layers of old construction and modifications were left untouched. All of the desks are simple glulam beams laid on their sides, all of the fixtures are custom made from raw steel, and the monolithic cabinetry is made from practical and cost-effective plastic laminate.
The service spaces feel dark, hefty and crude, to contrast with the glowing, faceted and crisp workspaces.
Project Info:
Architects: D’Arcy Jones Architects
Location: Vancouver, BC, Canada
Lead Architects: D’Arcy Jones, Ben Reimer, Becky Boese
Area: 100.0 m2
Project Year: 2017
Photographs: Sama Jim Canzian
Manufacturers: Artemide, Blomberg, Herman Miller, Blanco, Magis
Project Name: Studio Three
