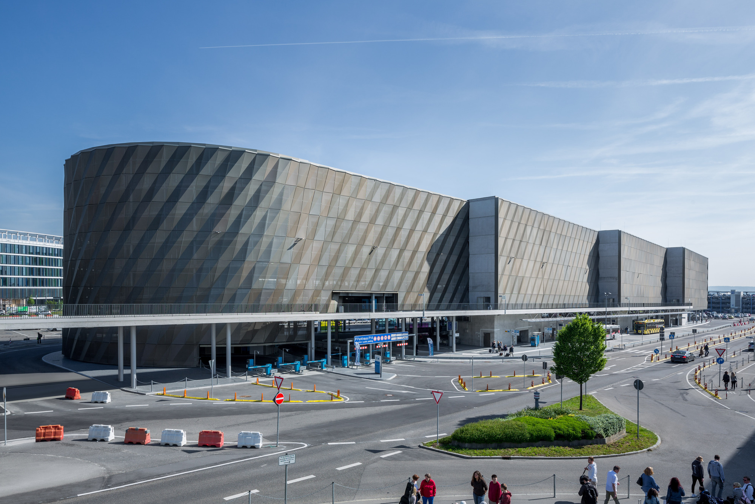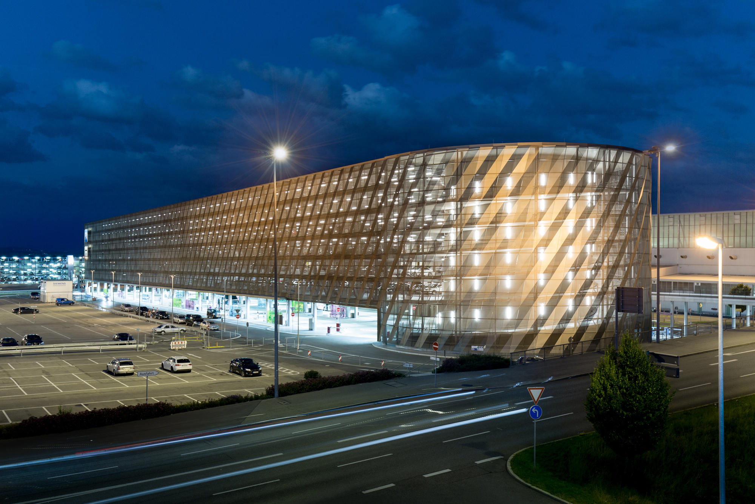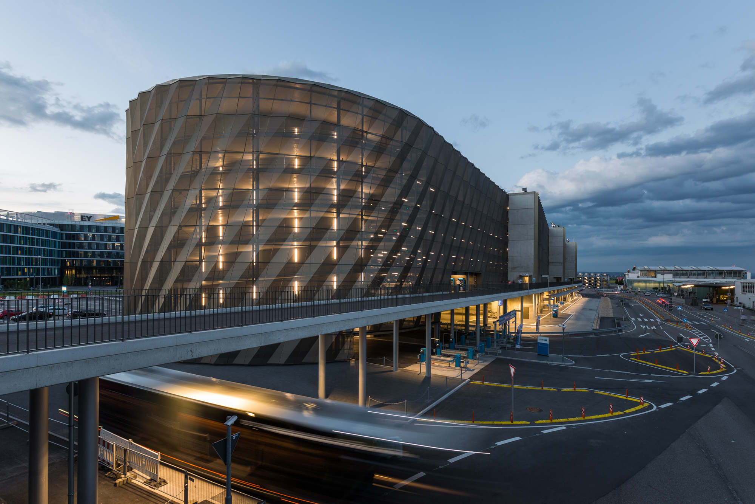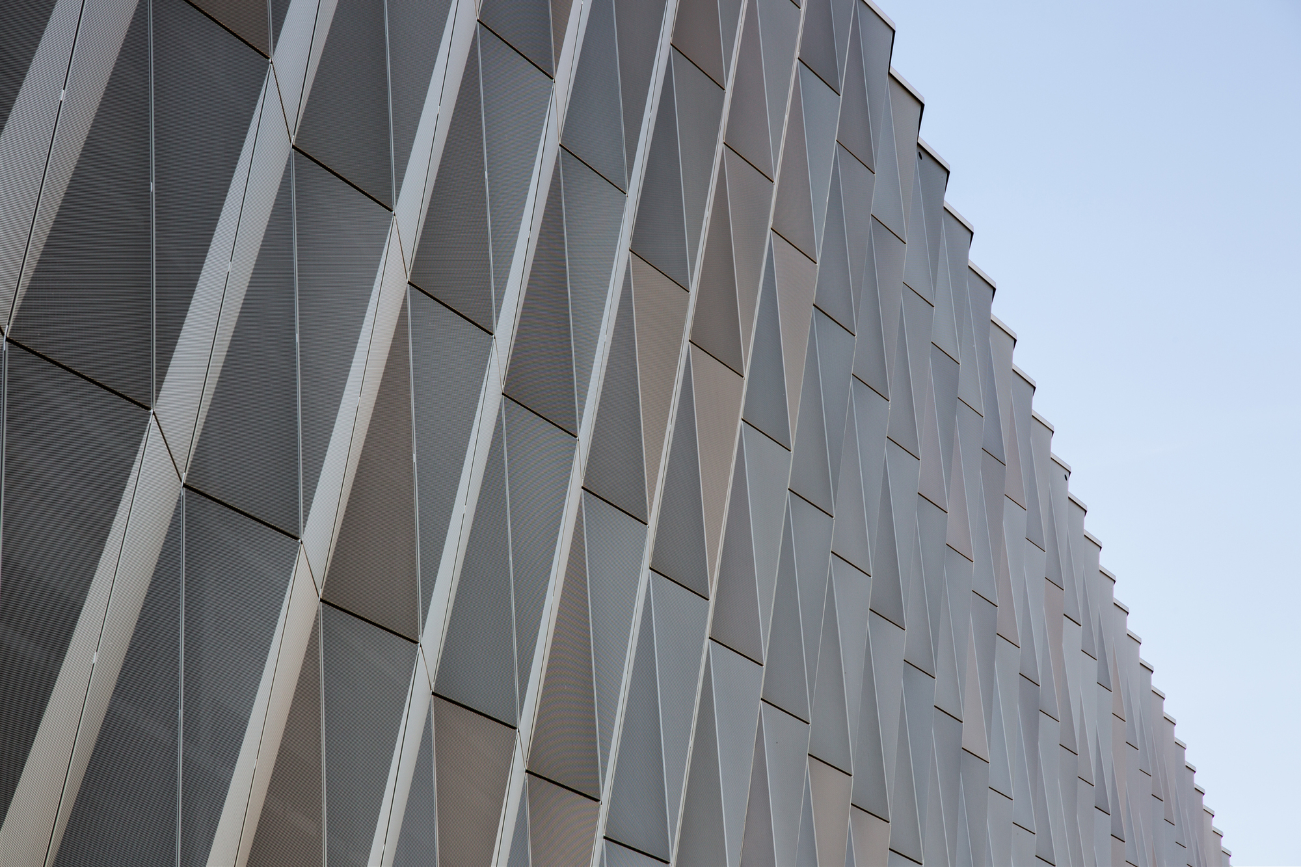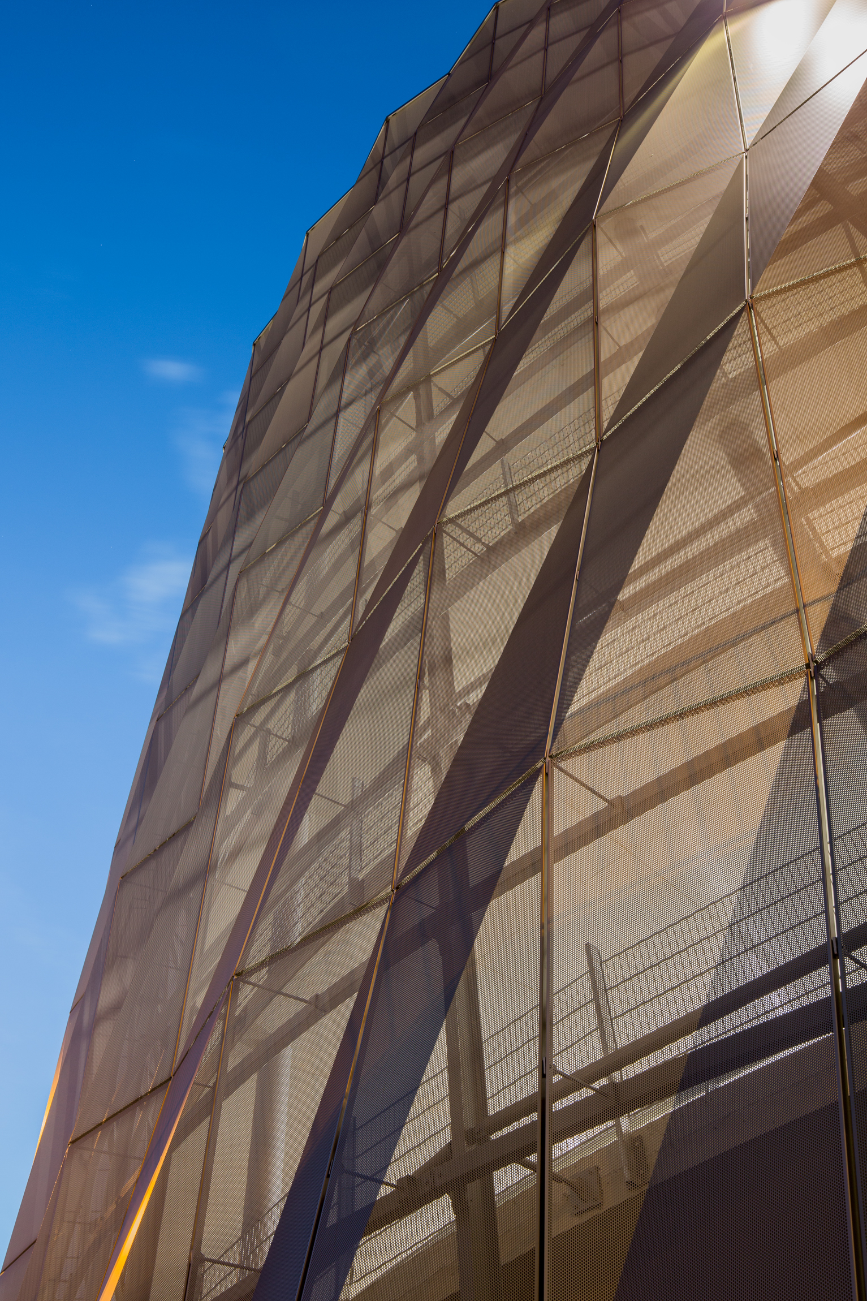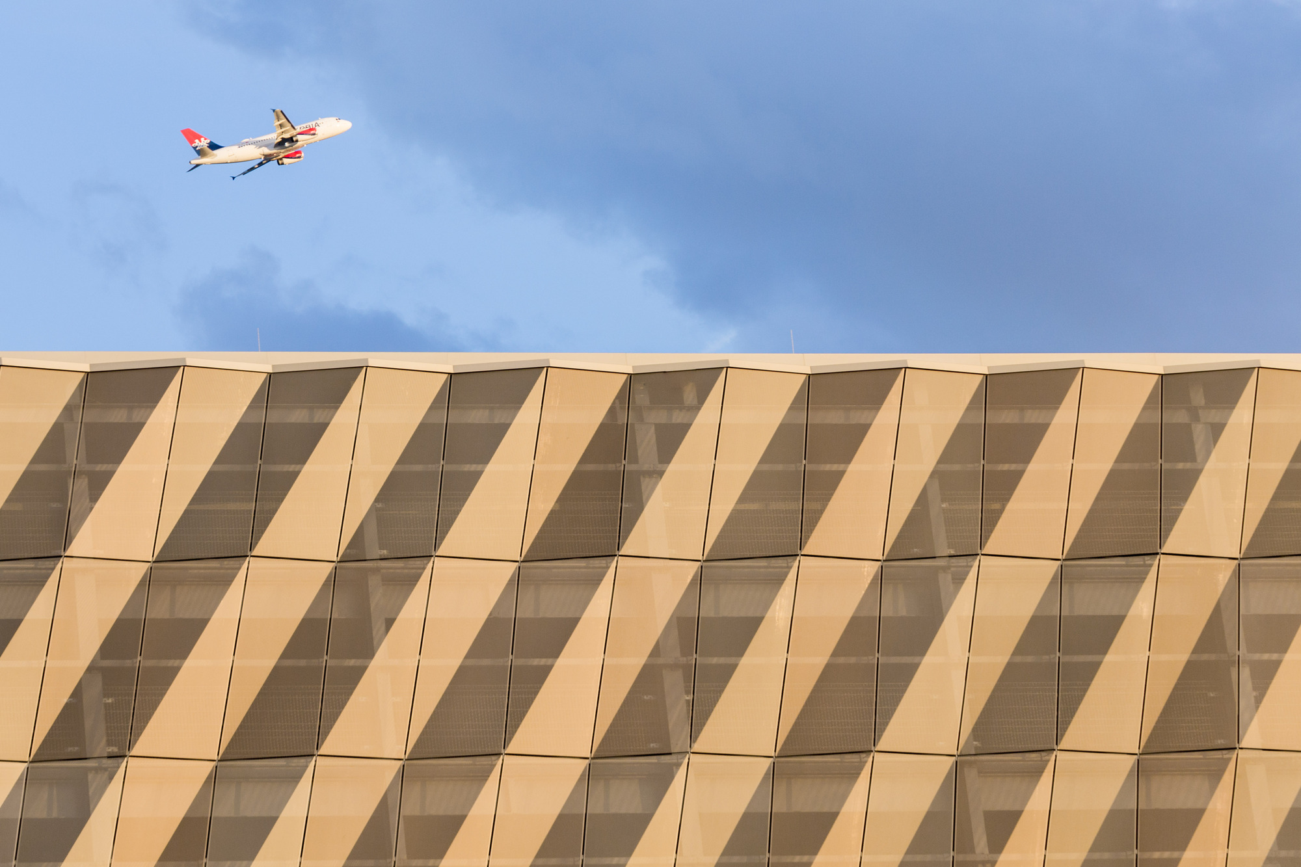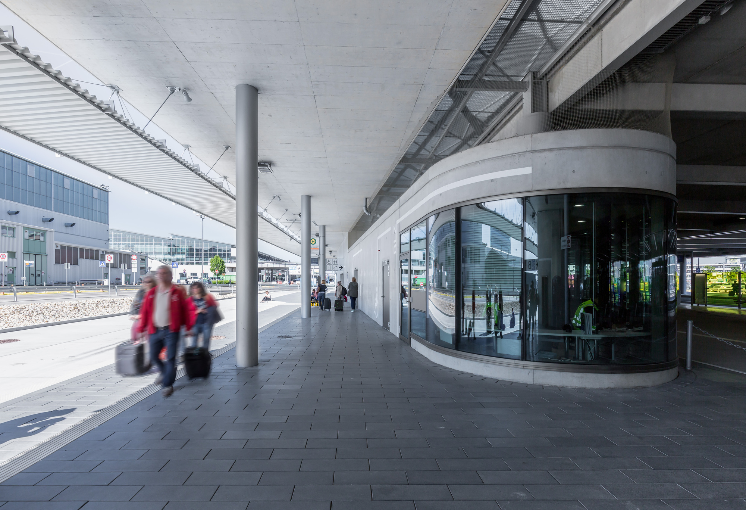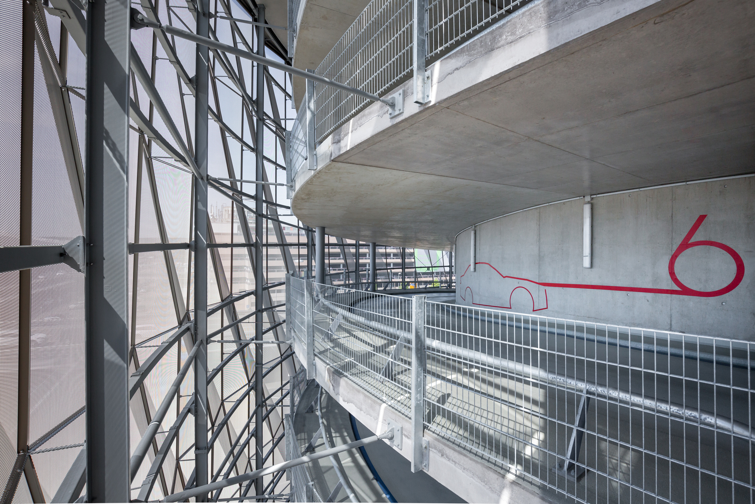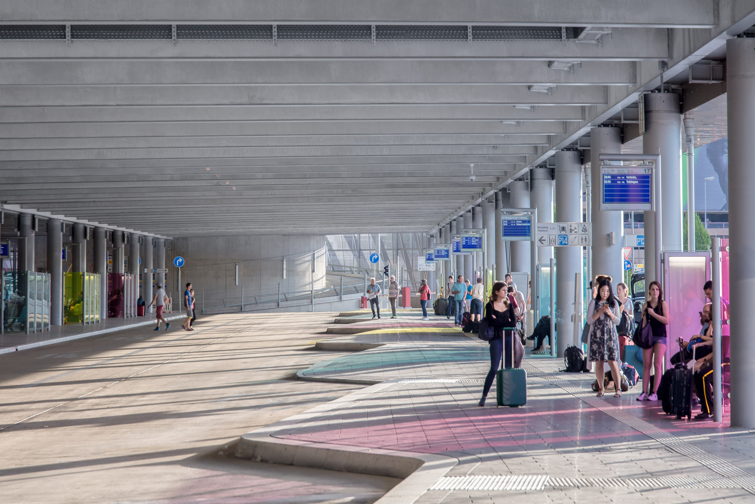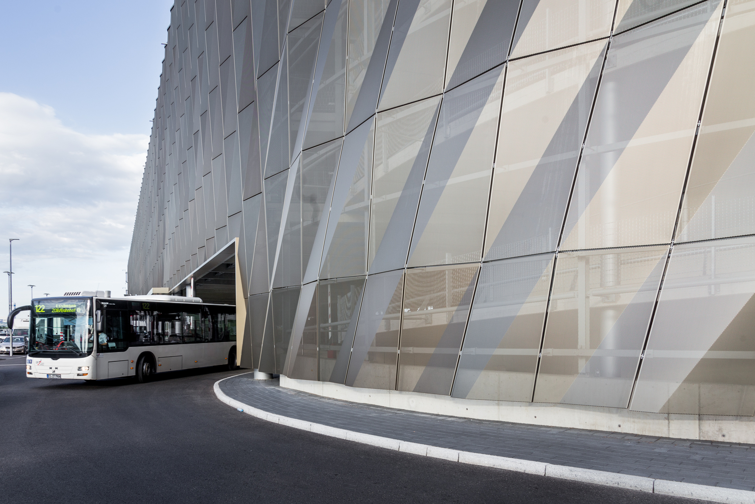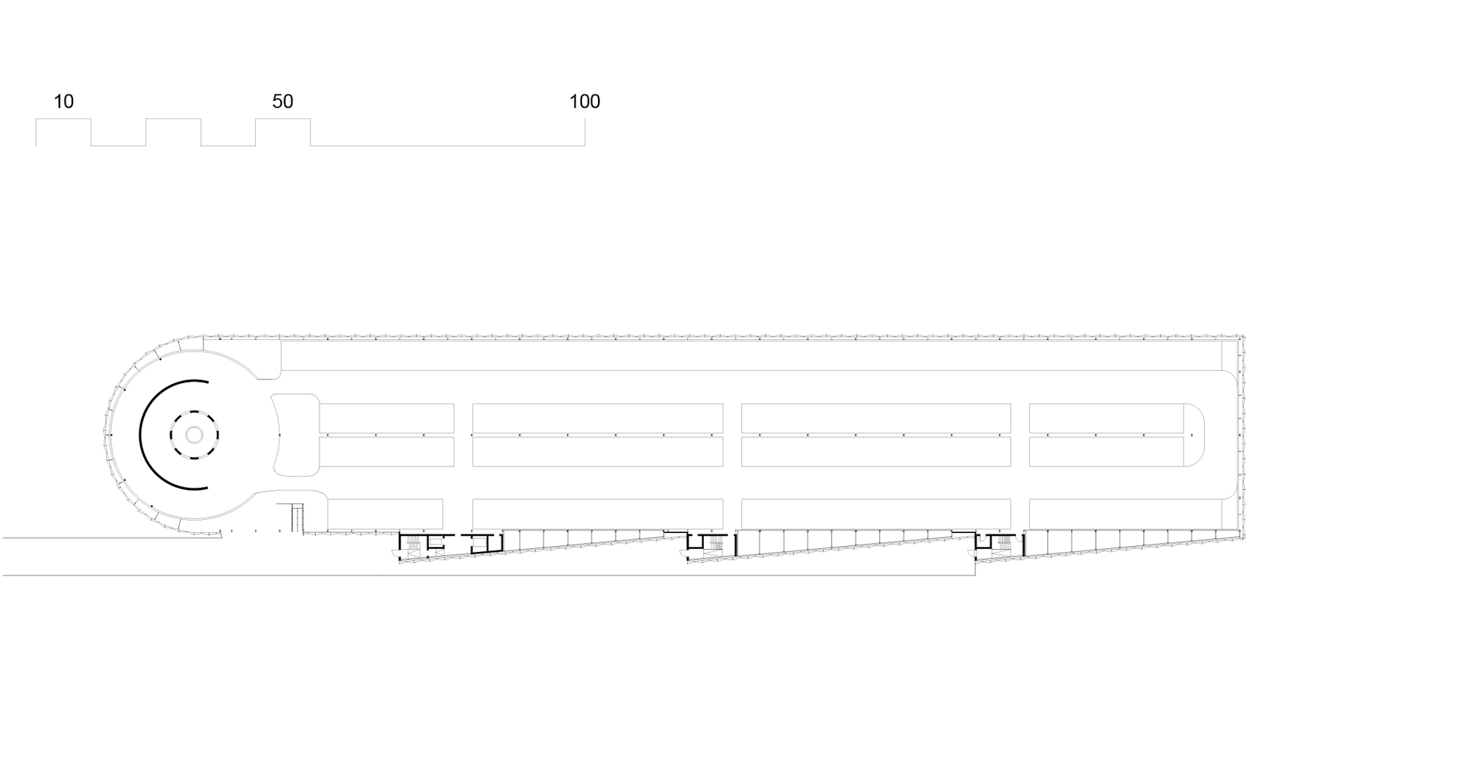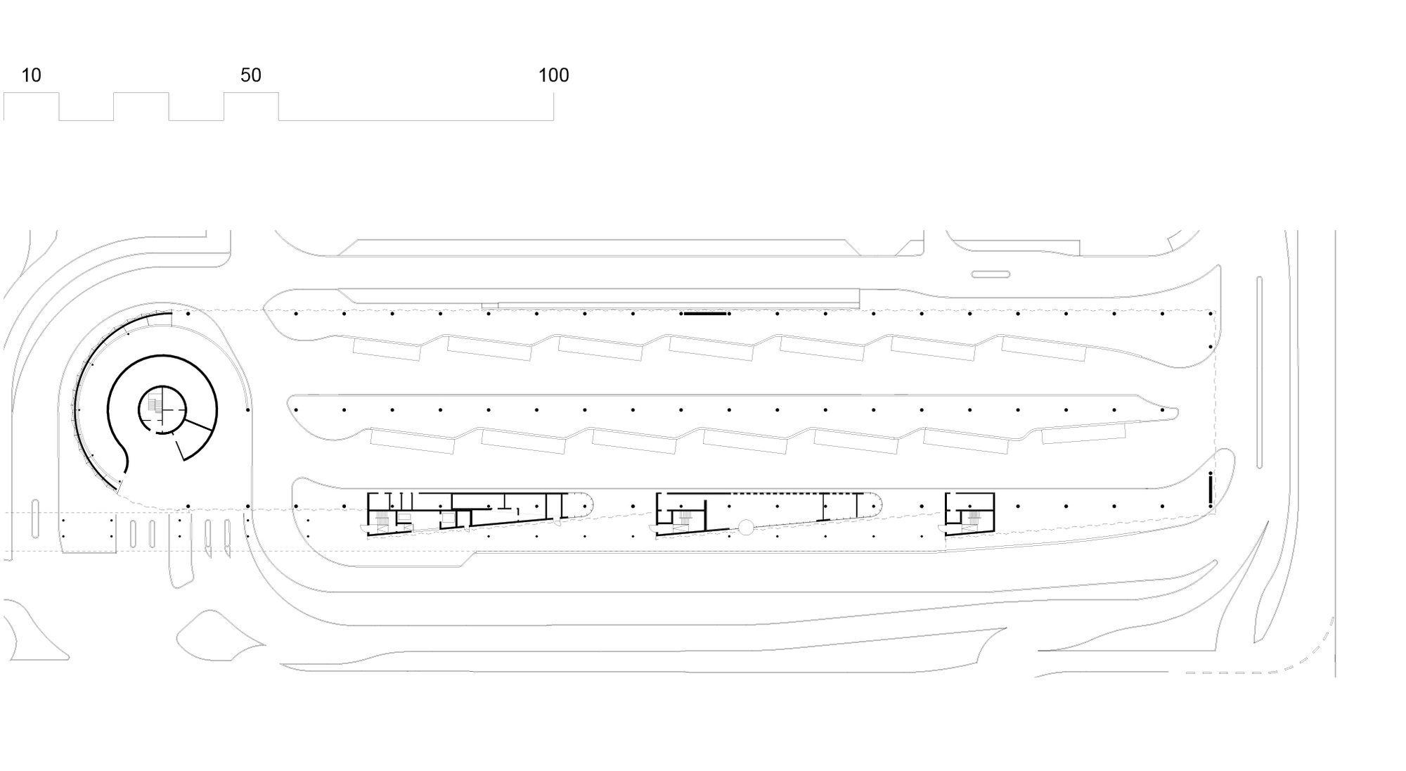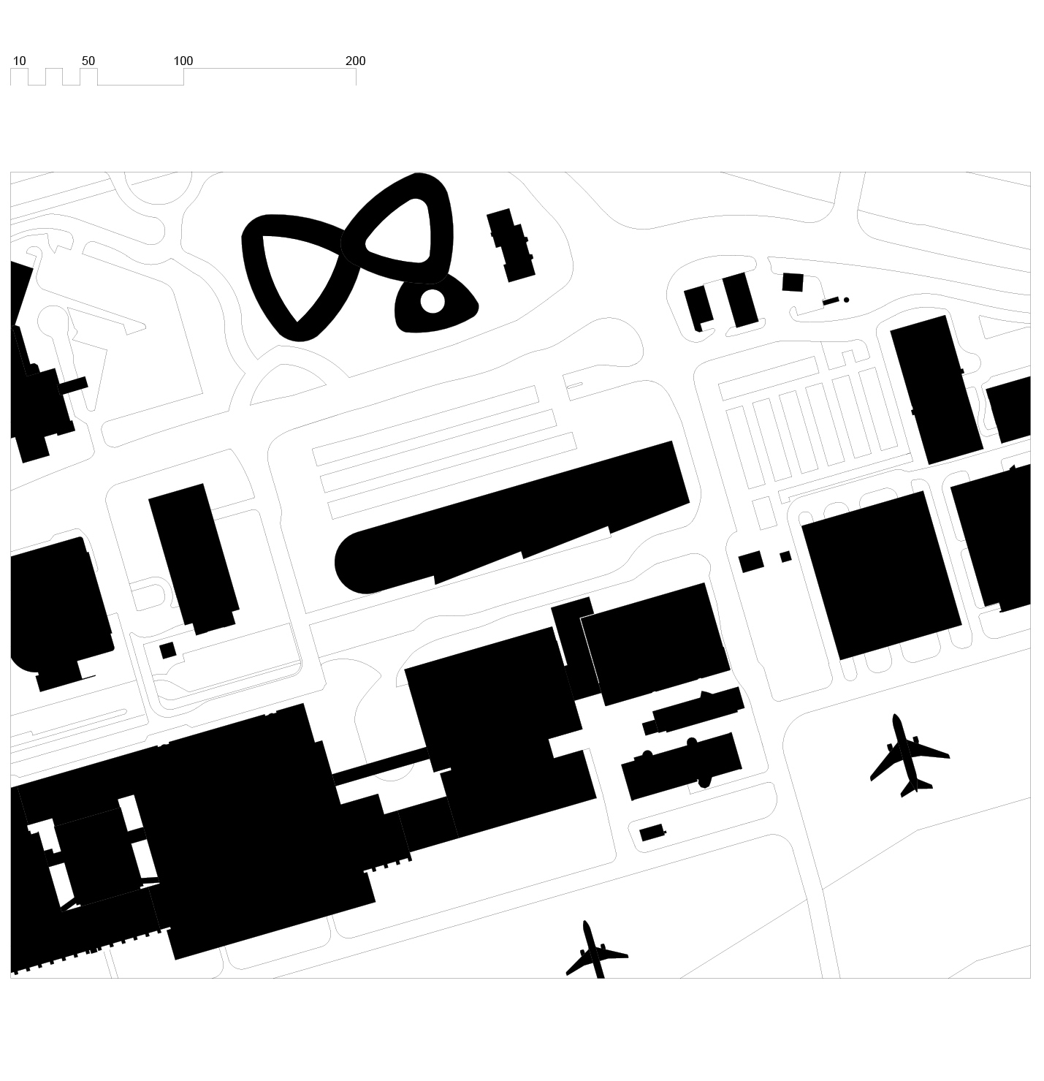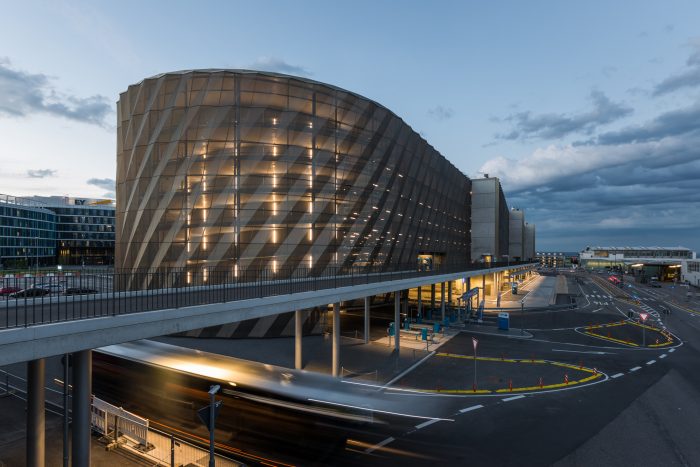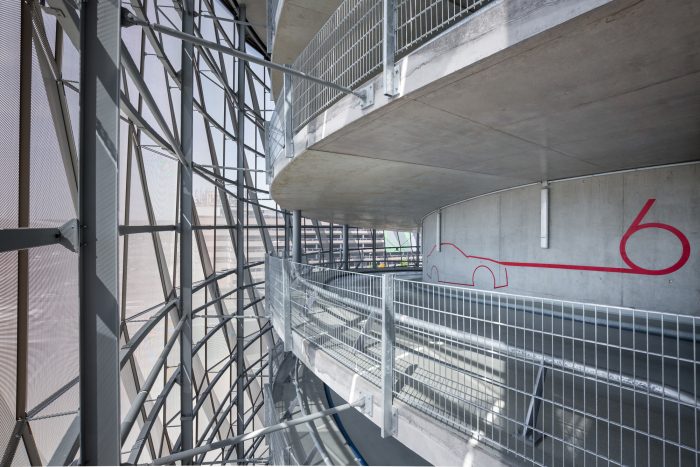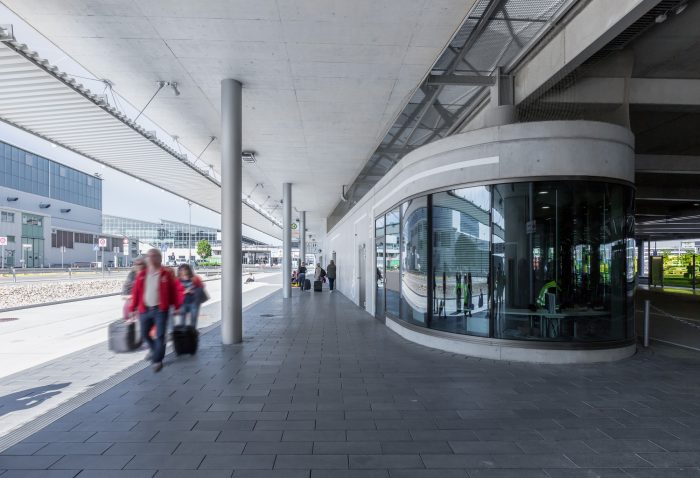Designed by wulf architekten, On behalf of the Flughafen Stuttgart GmbH, a new car park (P14) has been built in spatial proximity to the Airport City and the airport terminals. On the ground floor of the approx. 210 meters long and 37 meters wide new construction the Stuttgart Airport Busterminal (SAB) is located.
The station for long distance bus lines of the city of Stuttgart has got a total of 18 bus platforms, which can be approached by national and international long distance buses as well as local public buses. The room program is including a service point with a waiting room, a ticket sale center with offices, a kiosk with sanitary facilities plus a control center.
On the 6 floors above, the approx. 1,550 parking spaces are distributed. On the first floor of the car park, the comfort parking spaces with a width of 3.50 meters each are located. These parking spaces offer easier placing and a more comfortable exit from the car. From this level a new bridge enables the users of the car park to reach directly the airport terminals– without crossing the flow of pedestrians of the bus terminal on the ground floor.
On the southern side of the homogeneously designed metal façade the three staircases, built in reinforced concrete, are stepping forward three-dimensional and structuring the large building volume. Due to its long-distance effect as well as its immediate proximity to the airport terminals and the Stuttgart trade fair the design of the parking garage is of particular importance. Therefore the new construction has not only been planned economically but also technically and visually appealing. The outside-effective façade with its anodized and perforated plate elements is demonstrating the high architectural standard of the car park: By the diagonal structured metal façade, shimmering in golden and brown colors, a sensual and significant expression is achieved which takes into account the particularity of the car park and the site.
The project has been realized in cooperation with the engineering offices Mayr + Ludescher (supporting structure) and Thurm & Dinges (technical building services).
Project Info:
Architects: wulf architekten
Location: Flughafenstraße, 70629 Stuttgart, Germany
Design Team: Kai Bierich, Regina Brenner, Birgit Wohlfart
Project Year: 2016
Photographs: Markus Guhl
Manufacturers: Dorma, REHAU, Sika
Project Name: Stuttgart Airport Busterminal
