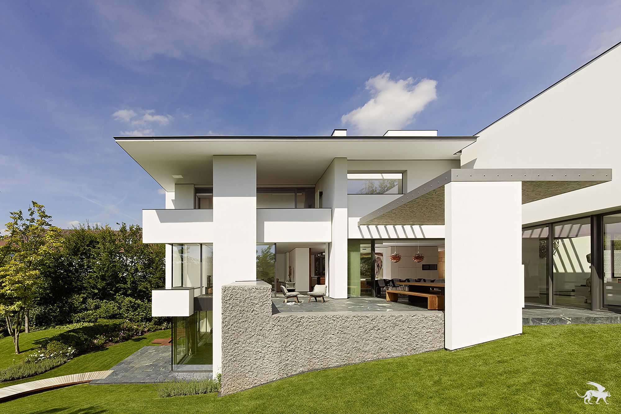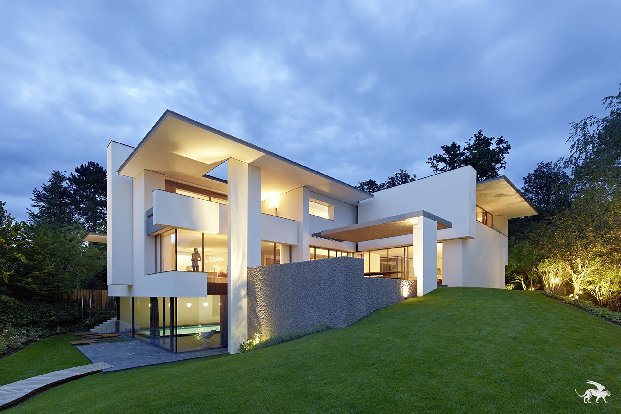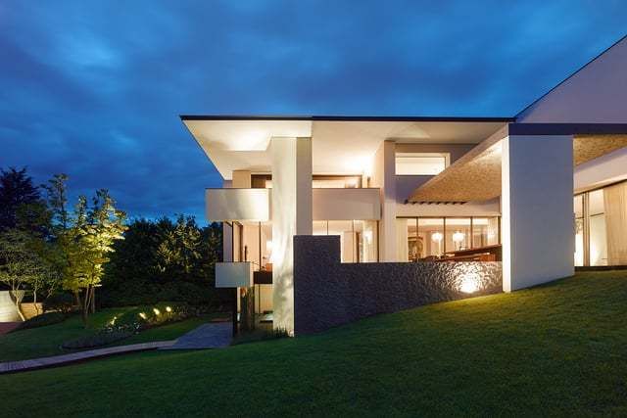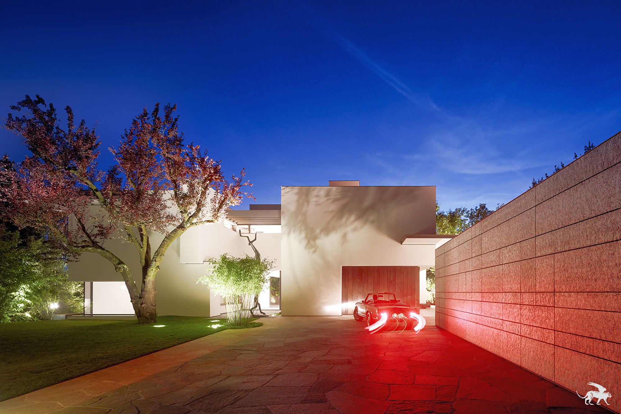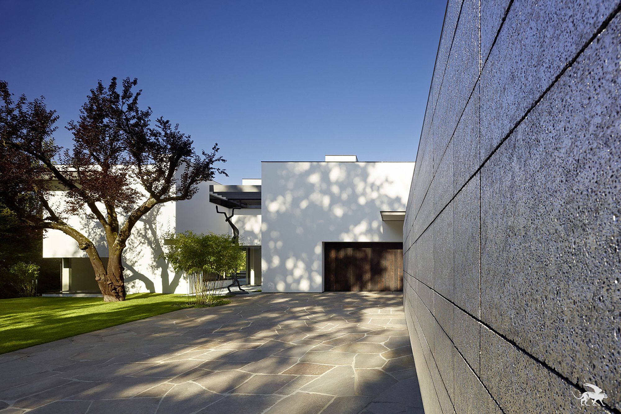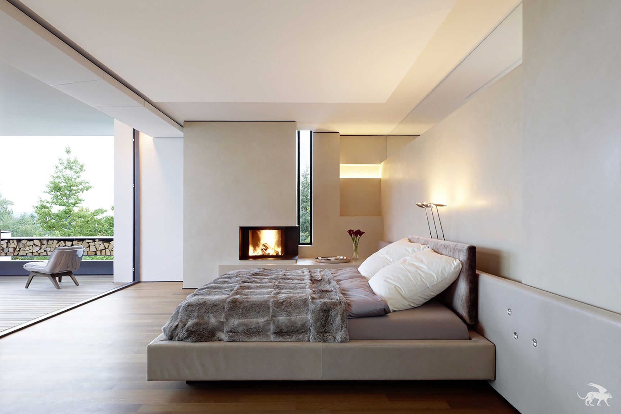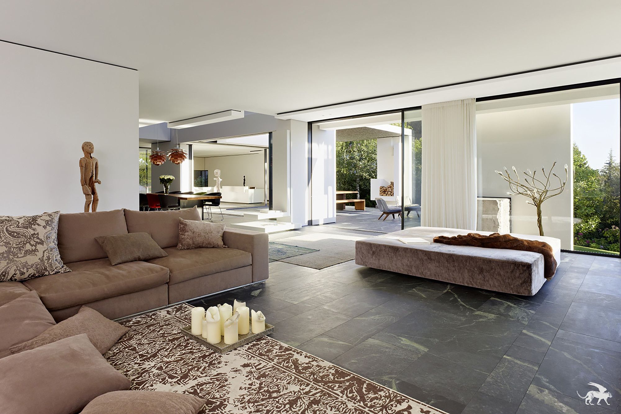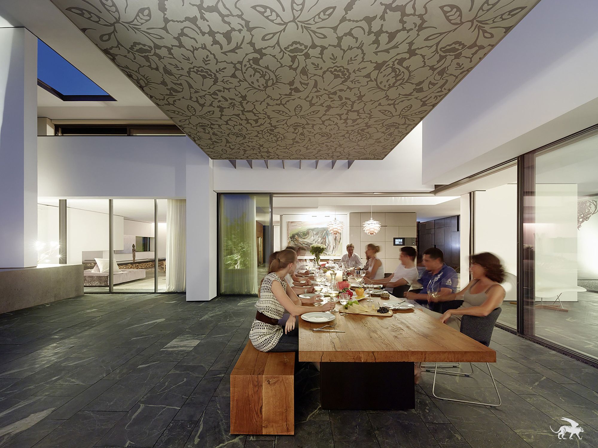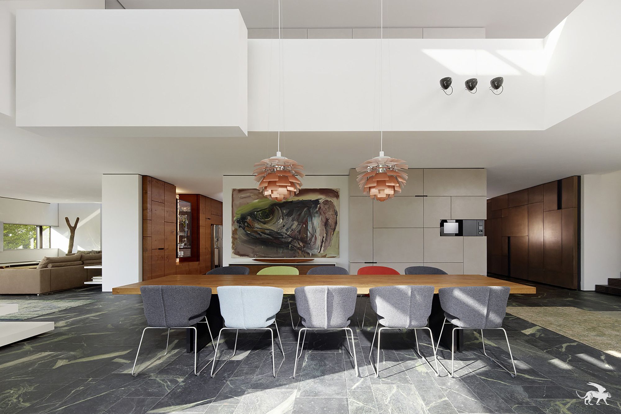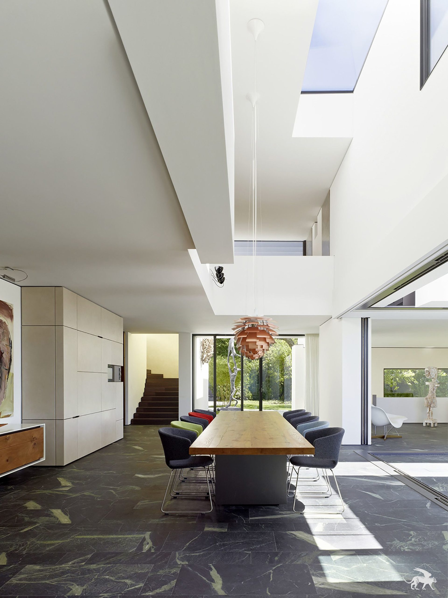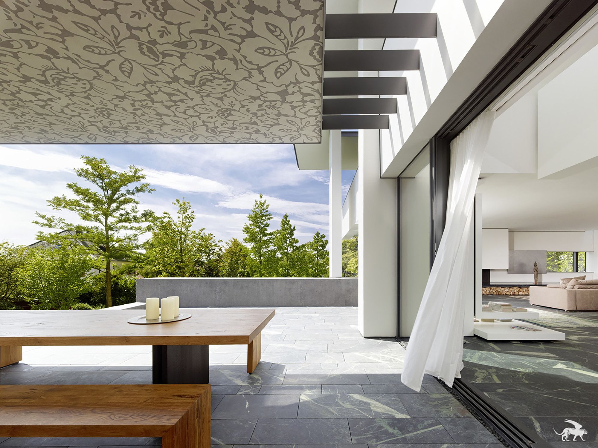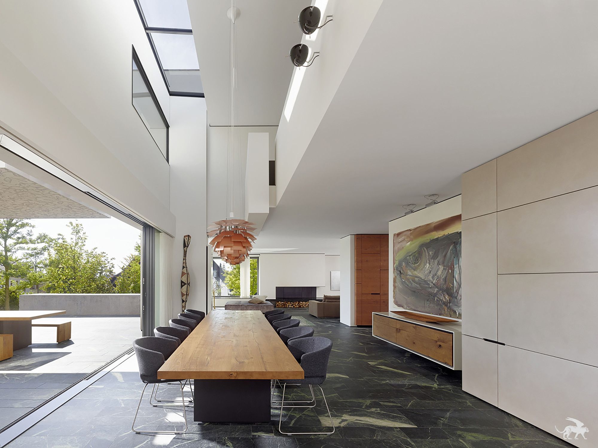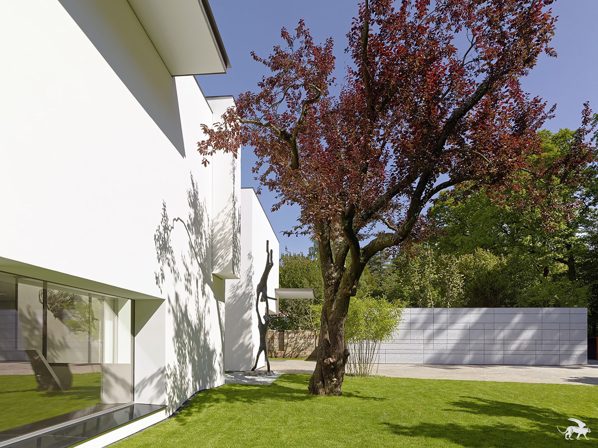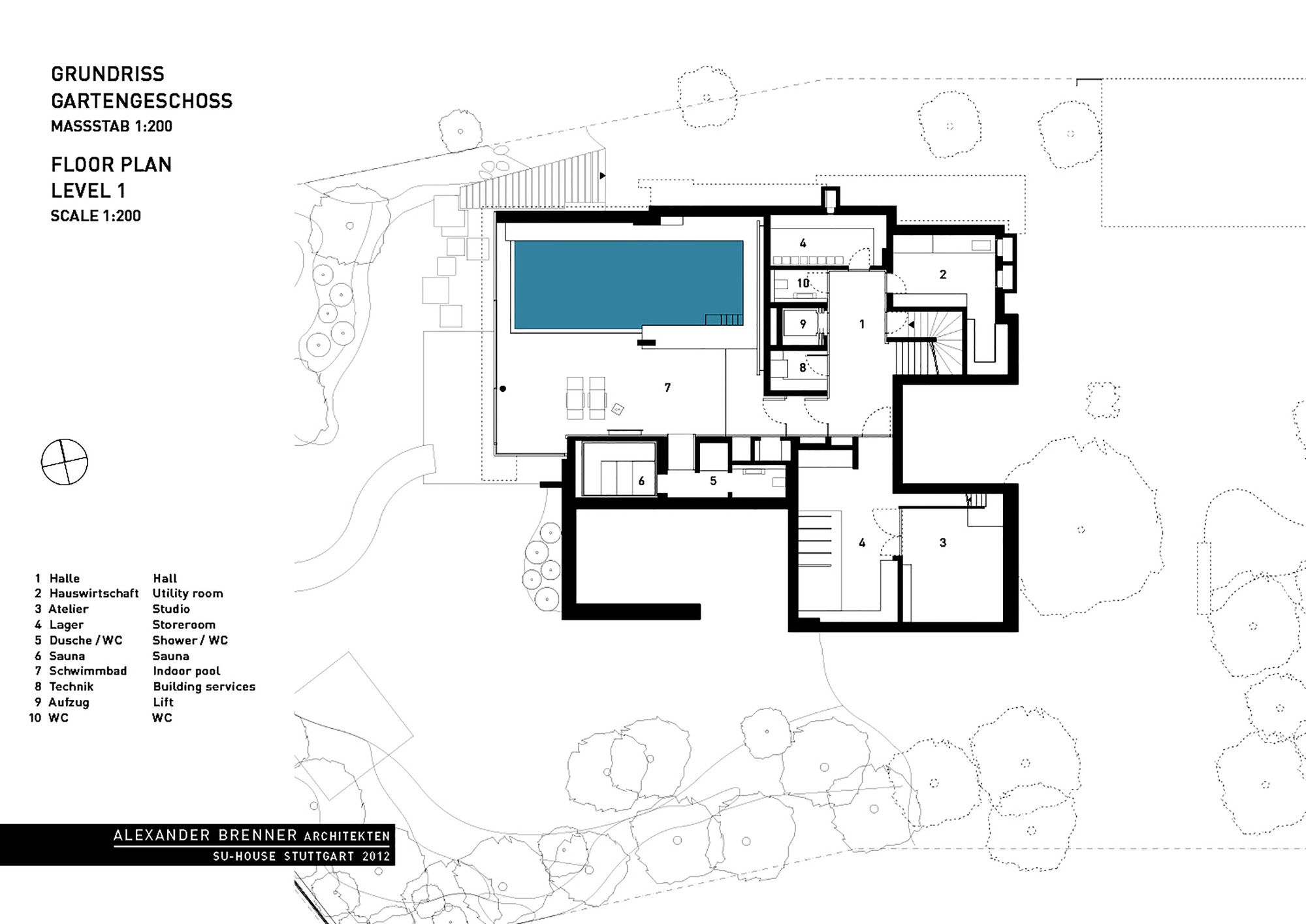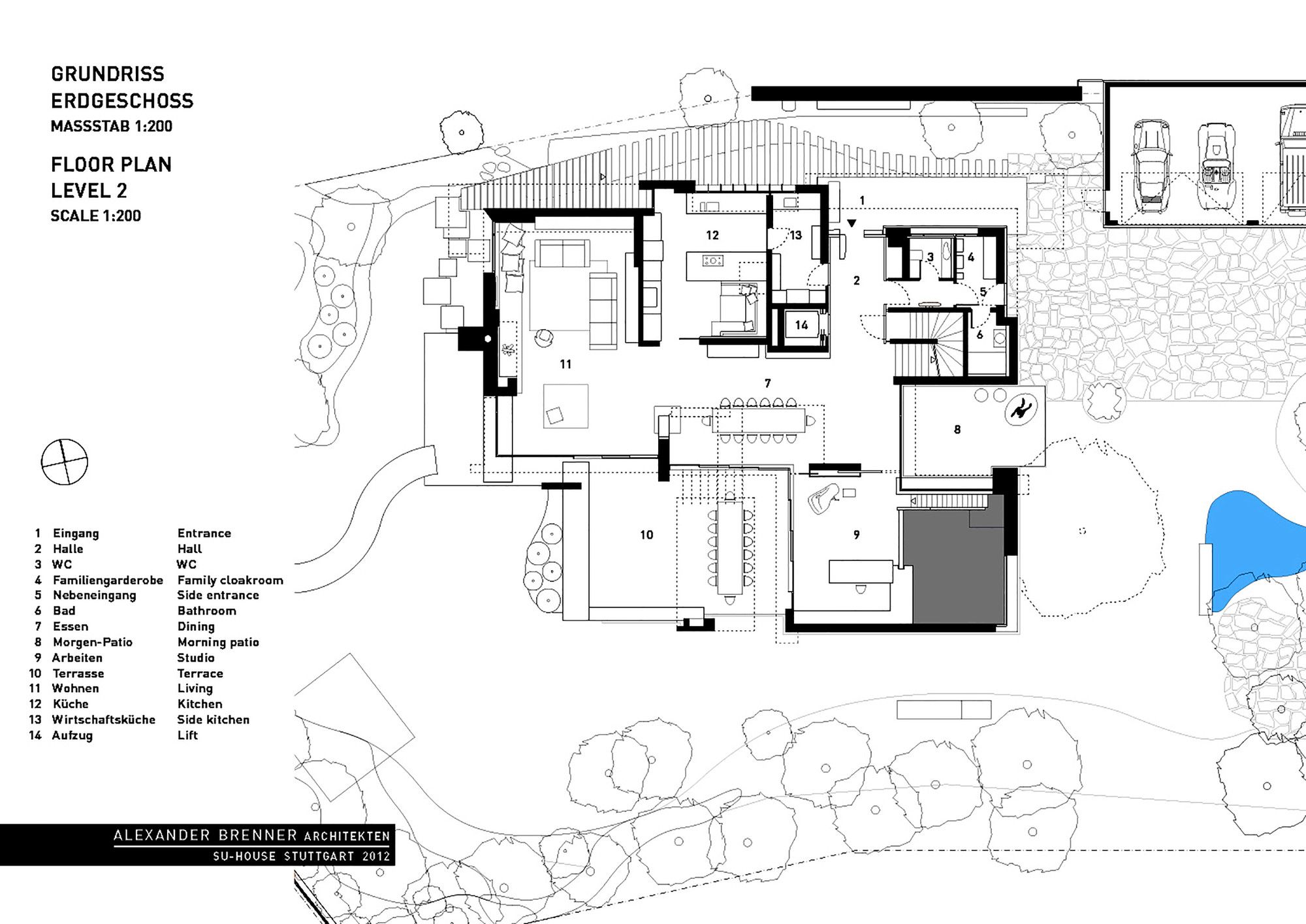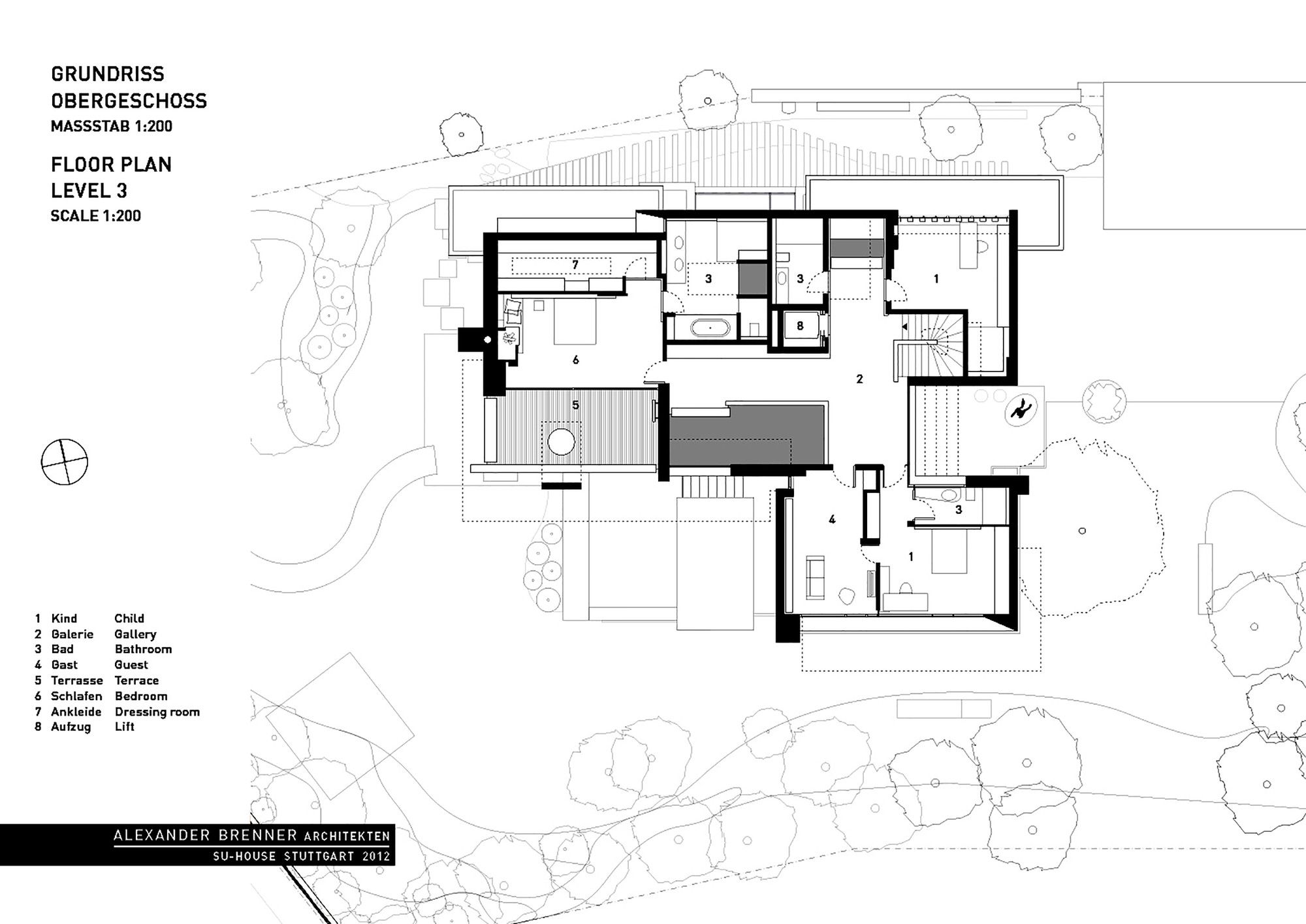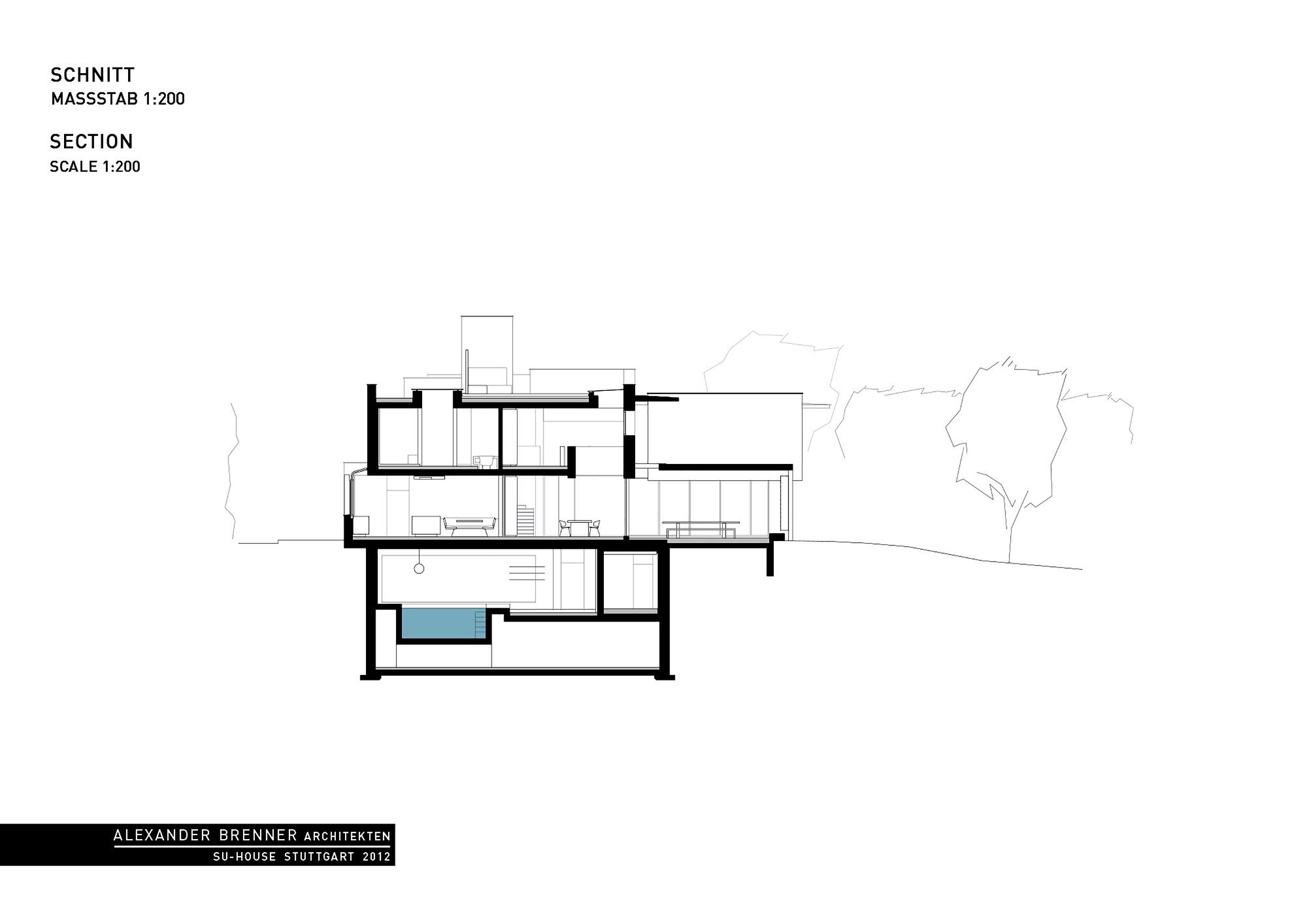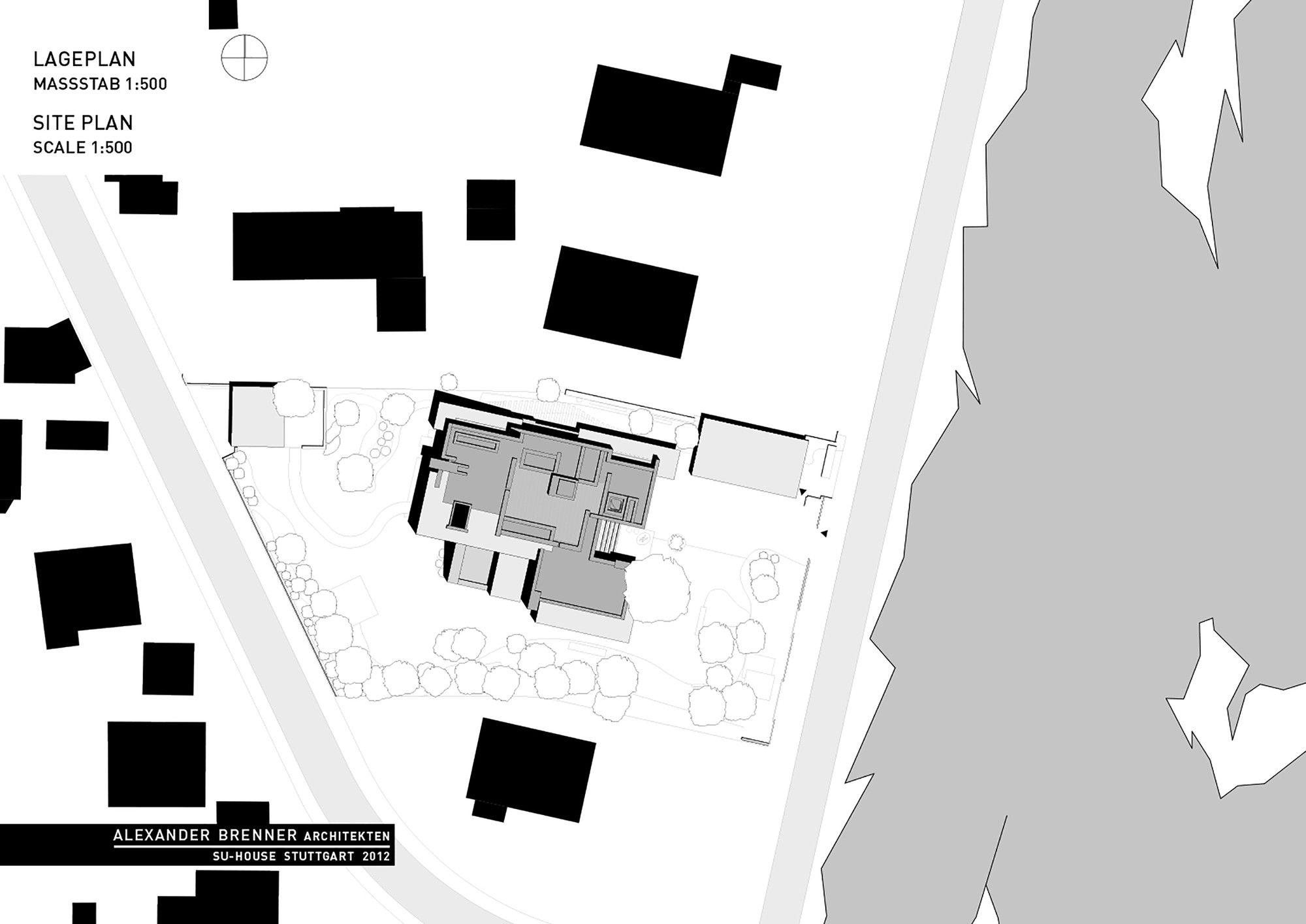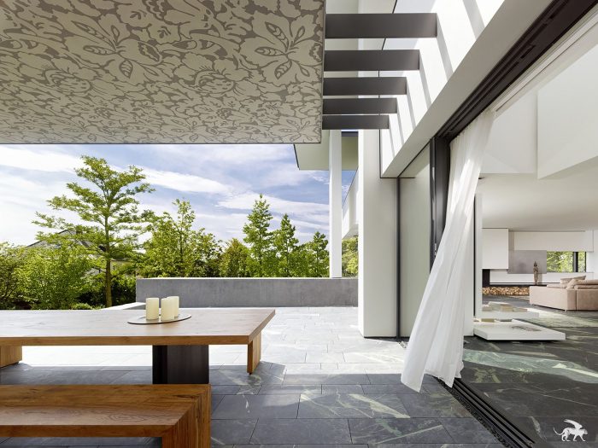SU House
On a plot in a villa quarter at the edge of a forest in the south of Stuttgart, a villa thoroughly designed down to the smallest detail was build for an art lover and her family. From the piazza at the entrance to the site, a silvery garage structure leads past the upper garden with the lake and the “morning patio” with its pebble stone flooring to the entrance on the north side. Following the entrance hall, the large dining table is placed below a two-story void and lit by a skylight. The removable floor-to-ceiling glazing opens up at right-angle to the terrace so that the inside merges with the roofed over outside in the summer months. The kitchen was designed as an eat-in kitchen. It works either as a closed space or thanks to the wide sliding door as a part of the whole. A large, broad fireplace directs to the living area, which was planned as a more secure and intimate place. A full-width skylight at the back sends light beams onto the wall with paintings and sculptures. From the southern office- and workspace a narrow sculptural staircase leads down to the studio. This two-story-high, almost sacral area serves to present works of art – a passion of the client. Right next to the studio a storeroom for artwork is attached. The majority of the garden level consists of the pool and spa area.
The part of the sauna and steam bath is an introverted area which is kept in warm red and gold tones all around. The indoor swimming pool, on the other hand, opens with floor-to-ceiling glazing towards the lower southwest part of the garden. In the upper story, all bedrooms and the corresponding bathrooms are arranged around the gallery. The master bedroom with a fireplace, dressing room, and a bathroom is designed as an interconnected “private area”. The covered roof terrace, positioned in front of the bedroom offers a mile-wide view to the southwest. Even more breathtaking is the view from the overlying roof terrace.
Project Info
Architects: Alexander Brenner Architects
Location: Stuttgart, Germany
Area: 640.0 sqm
Year: 2012
Type: Residential
Photographs: Zooey Braun
