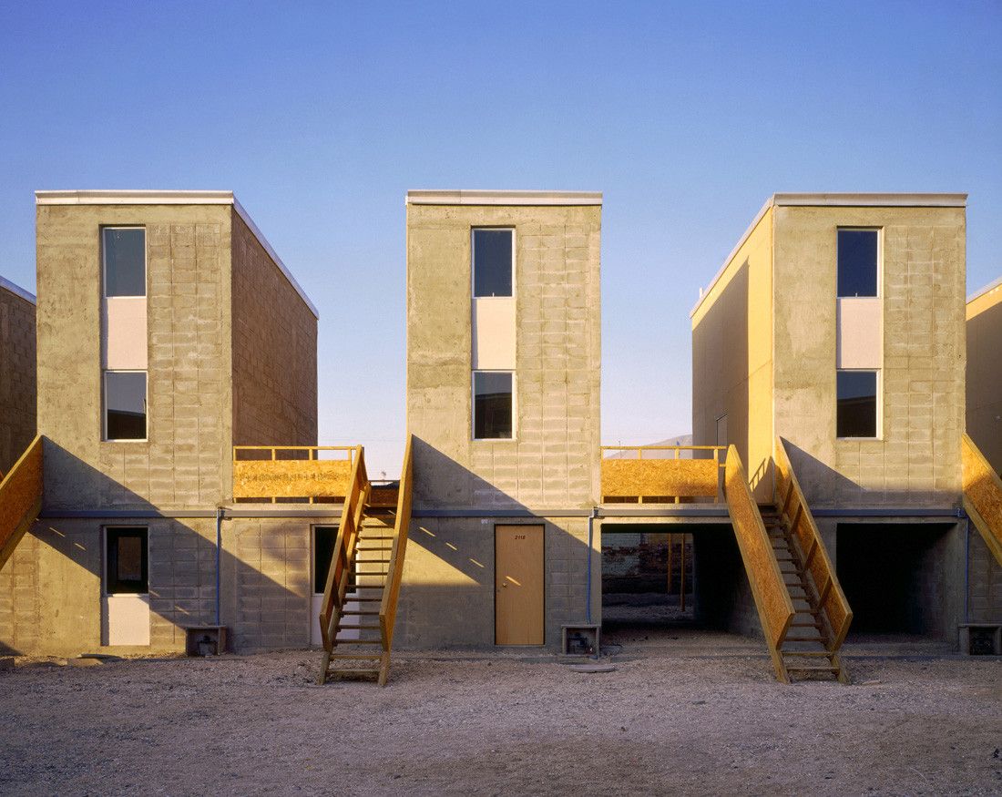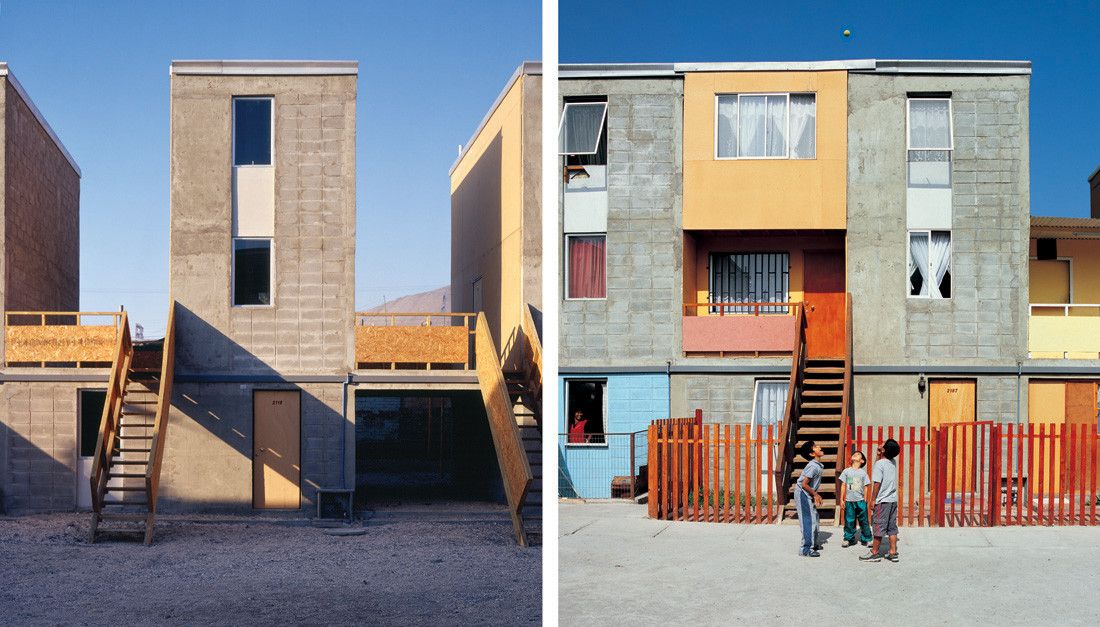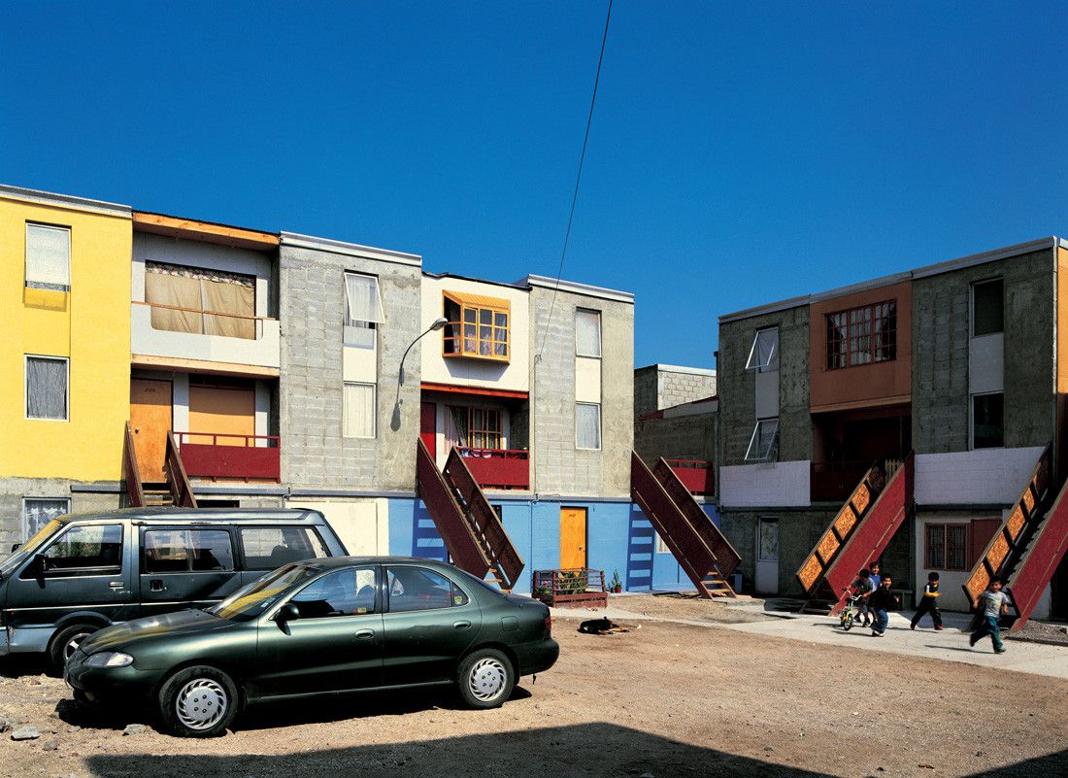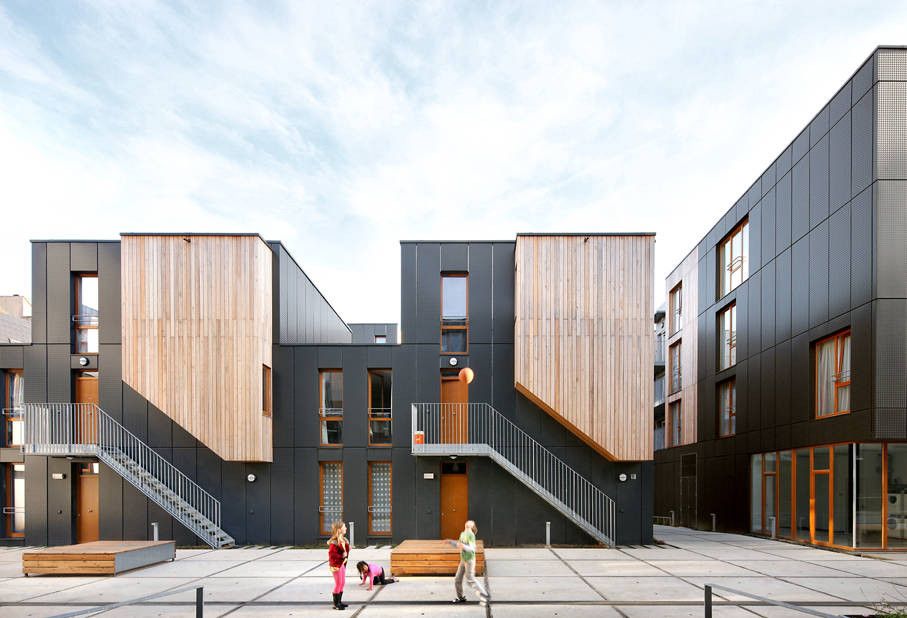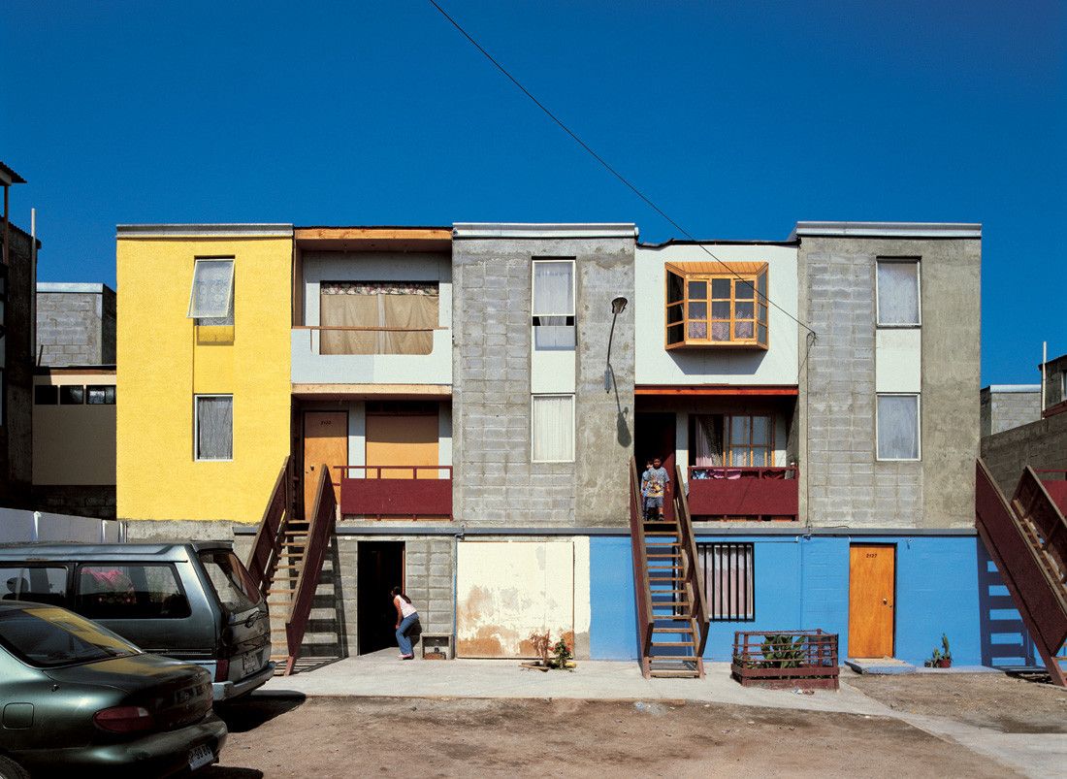The concept of public housing arose to build decent economical housing projects for the disadvantaged who otherwise end up living in an unsafe environment. Although the agenda behind public housing is very inspiring, not all projects are successful. In fact, the first few attempts in the modern age resulted in utter failure. High crime rates and drug abuse prevailed, particularly in those isolated from the surrounding communities.
Nonetheless, there are other ingenious examples that created sustainable interactive neighborhoods that are now the center of urban life. Enjoy reading about ‘World’s 3 Most Successful Public Housing Projects’ which proved that architecture can answer non-architectural questions. In this case, the question of alleviation of poverty.
3 Most Successful Public Housing Projects
1. Quayside Village, Canada
Quayside Village provides 19 residential units, five of which are affordable housing, with the ambition of reducing social inequity. The units comprise of 1-3 bedroom apartments and townhouses, all of which are wheelchair accessible.
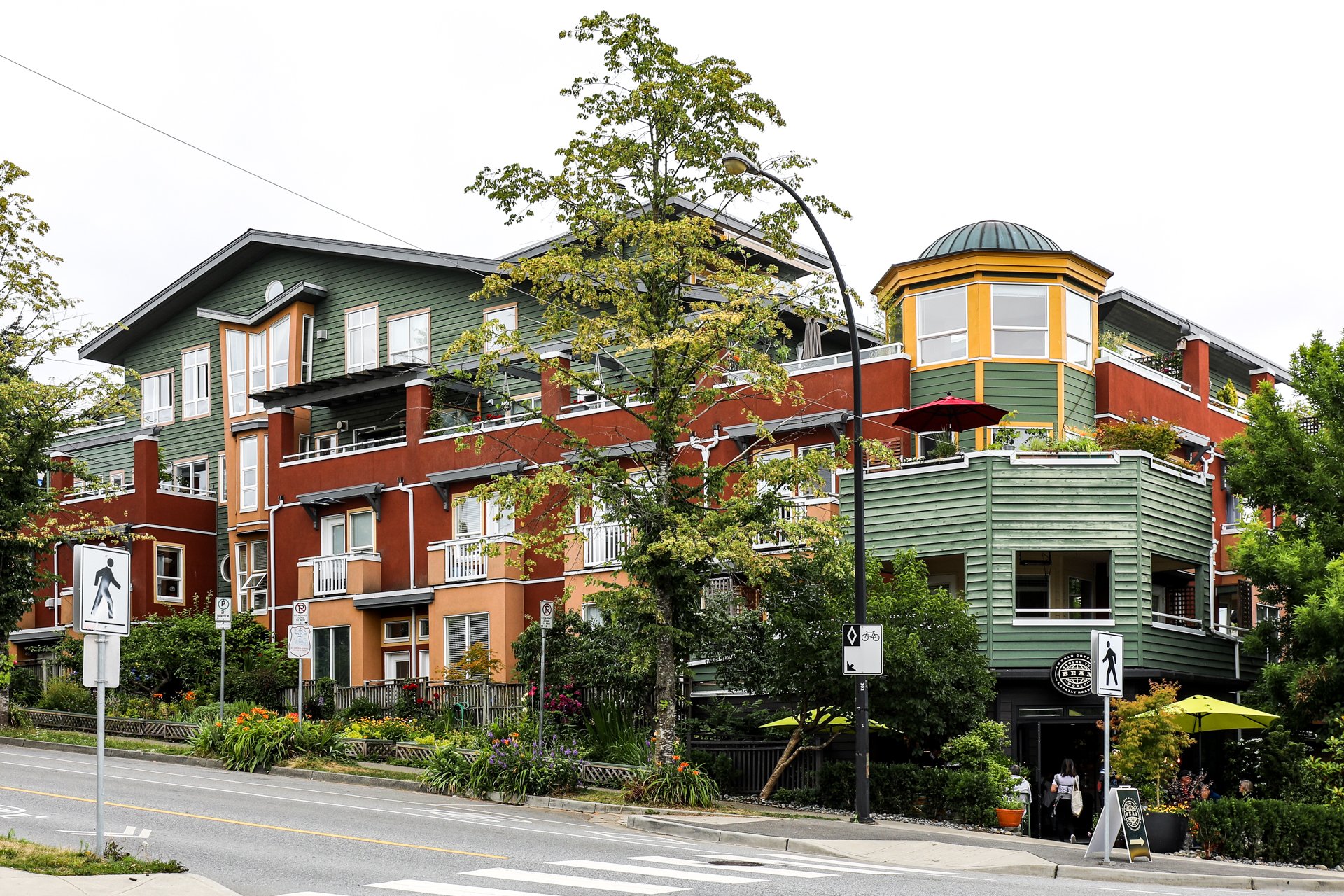
Quayside Village, Lower Lonsdale, North Vancouver
Awesome features which made it successful:
- The complex is based on a 1000 m2 compact site. This reduces energy consumption and resource usage.
- It is within walking distance from a public market and a sea-bus distance from restaurants, parks, schools, and other services. This keeps the residents engaged with city life.
- The housing has several communal facilities such as a 232-square-meter common house and a 60-square-meter commercial space.
- It also has a communal kitchen, laundry, crafts area, and a dining room where an interesting movie is occasionally played.
- All houses are built from reused materials found at the site such as stained-glass windows, wooden doors, and oak floors.
- Townhouses at the base are allotted to families with children where a courtyard provides a safe play area for children.
- Apartments on the upper floors provide marvelous views of the skyline of downtown Vancouver and surrounding mountains.
- Nearly all unit doors open towards the common courtyard filled with flowerbeds where the residents also grow their own food.
- Amid these group activities, you still get to enjoy your privacy in the coziness of your own home, don’t worry.
- There is no real garbage at Quayside! It has recycling bins for items like clothes, bottles, Styrofoam, plastics, metals, papers, and cardboard (such as pizza boxes and milk packs). Labels are present above the bins to let the residents know what goes where.
- It has a fancy gray water reuse system that takes water from sinks, showers, bathtubs, and laundry to flush the toilets.
The project successfully mixes people from different social classes as one extended family and brings them together at least once a week for a fiesta!
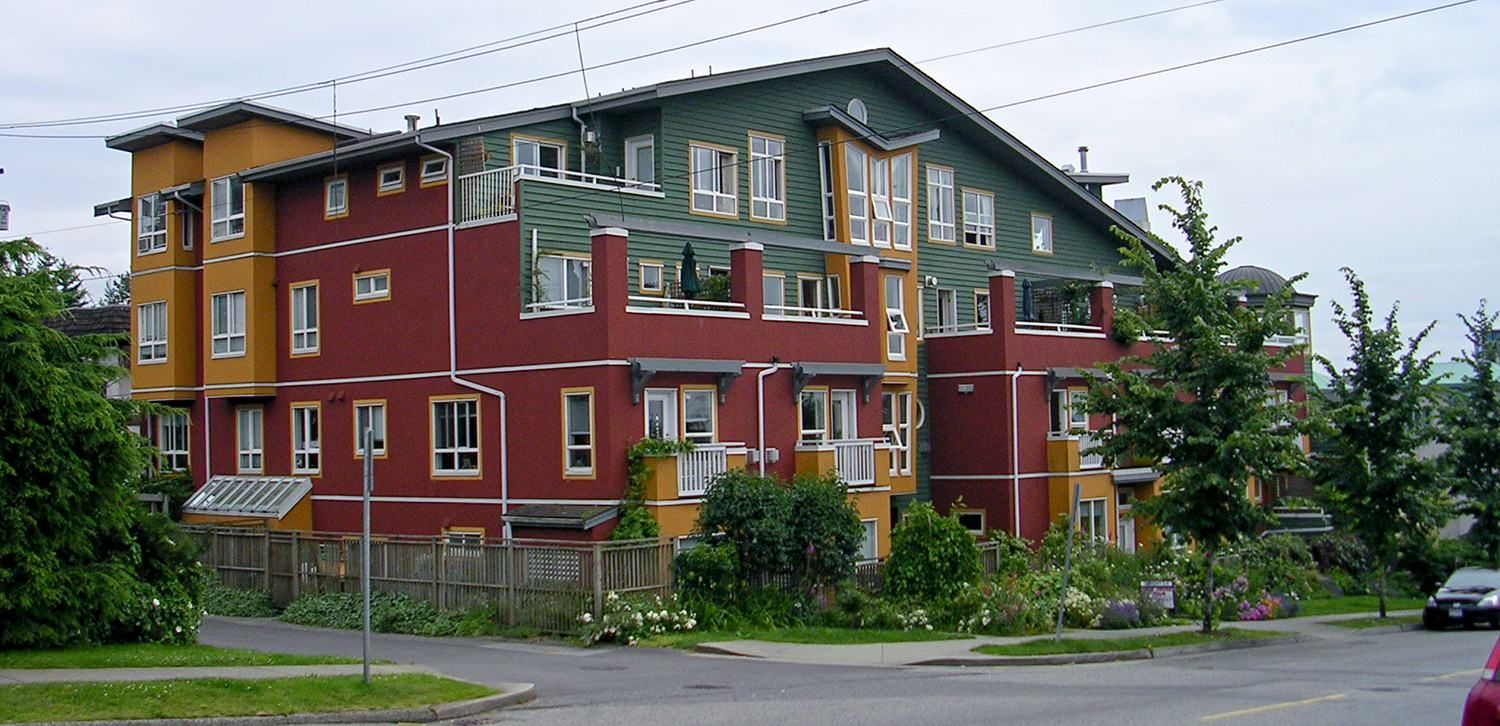
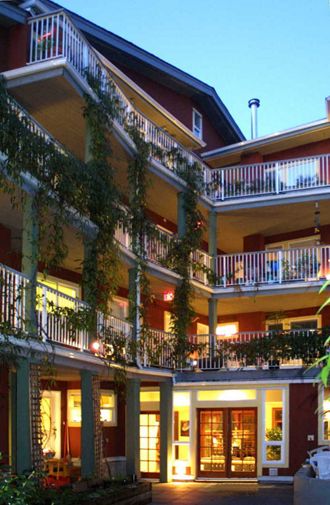
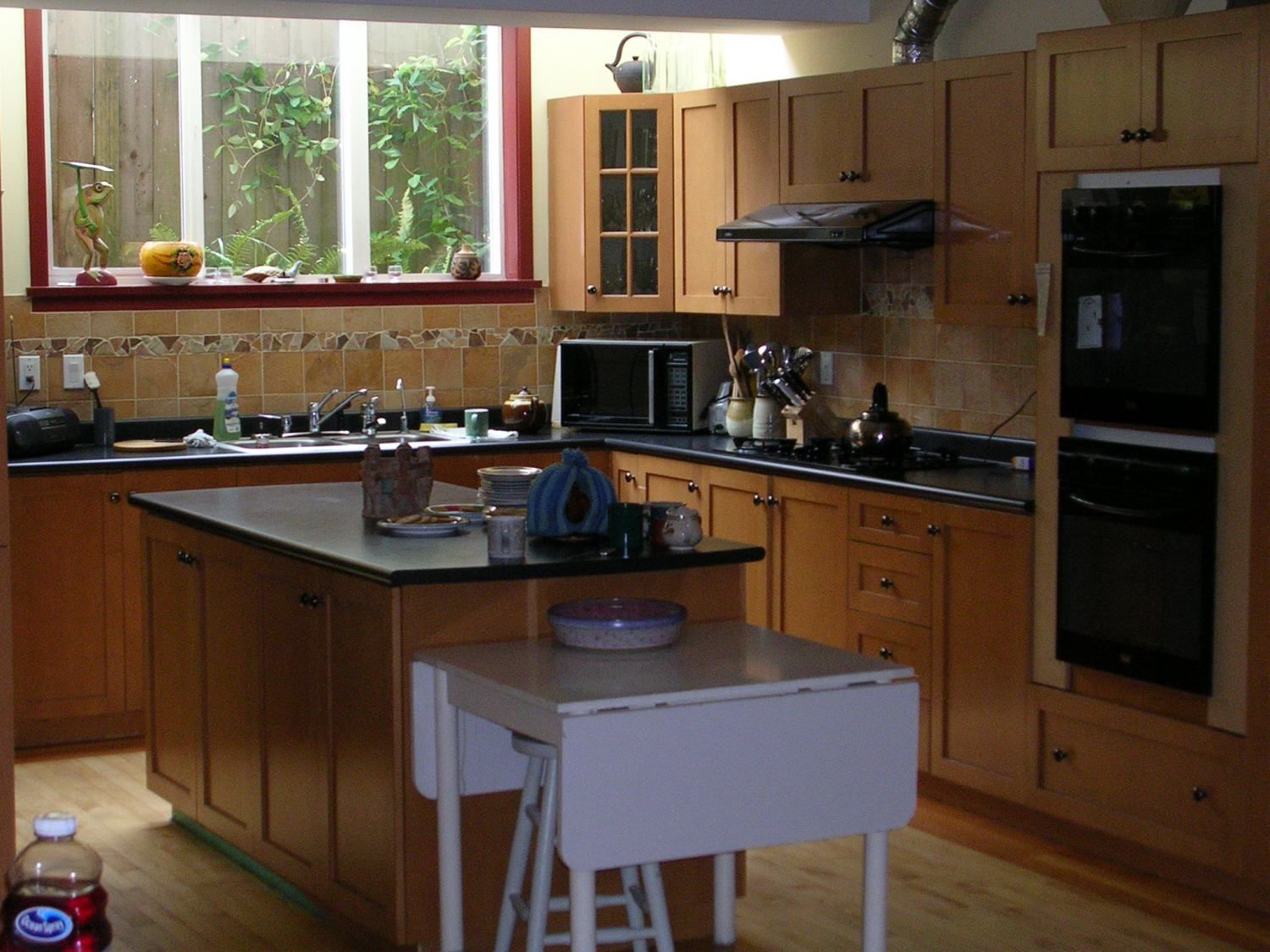
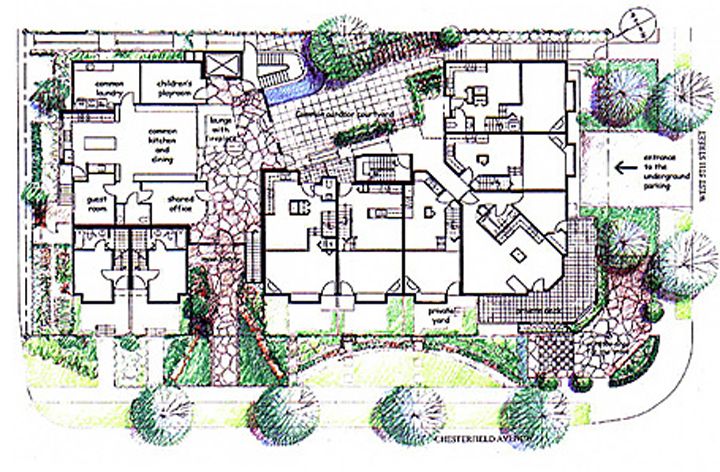
2. Savonnerie Heymans Public Housing, Brussels
This project is a 100% public housing project scheme, designed and renovated by MDW Architecture. Located less than half a mile from Brussels’ Grand Palace, Savonnerie Heymans is an adaptive reuse of a soap factory. It now provides 42 low-energy social housing units. These units entail a variety of spatial configurations such as studios, 1-6 bedroom apartments, lofts, duplexes, and maisonettes.
- This variety is further extended to the type of buildings within the complex. Some parts are new, some are renovated, and some others are completely retained to their original state. These different components echo the diversity of people living in the heart of Brussels.
- The project offers various communal facilities. These include a game library, mini-forest garden, playground, 3D-landscaped park, and the main promenade. Consequently, these areas bring the residents together to organize social meetings and fun events.
- Low-maintenance glass-enclosed galleries cover the entire complex. They additionally provide thermal and acoustic insulation to the building. As a result, the building requires less than 15 kW in an entire year to heat one square meter.
- The roof has 60m2 solar panels and an elaborate rainwater collection system. The harvested water is used for toilets.
- The chimney of the soap factory is now a key feature of the basement’s ventilation system.
- This high-density social housing complex successfully encourages interaction between the occupants and forms a thriving urban community in the city center!
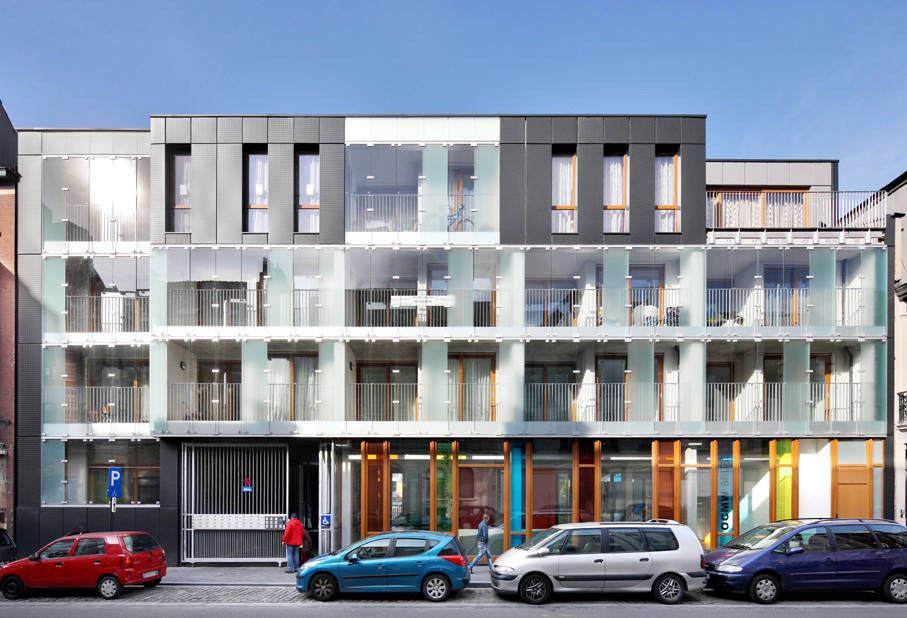
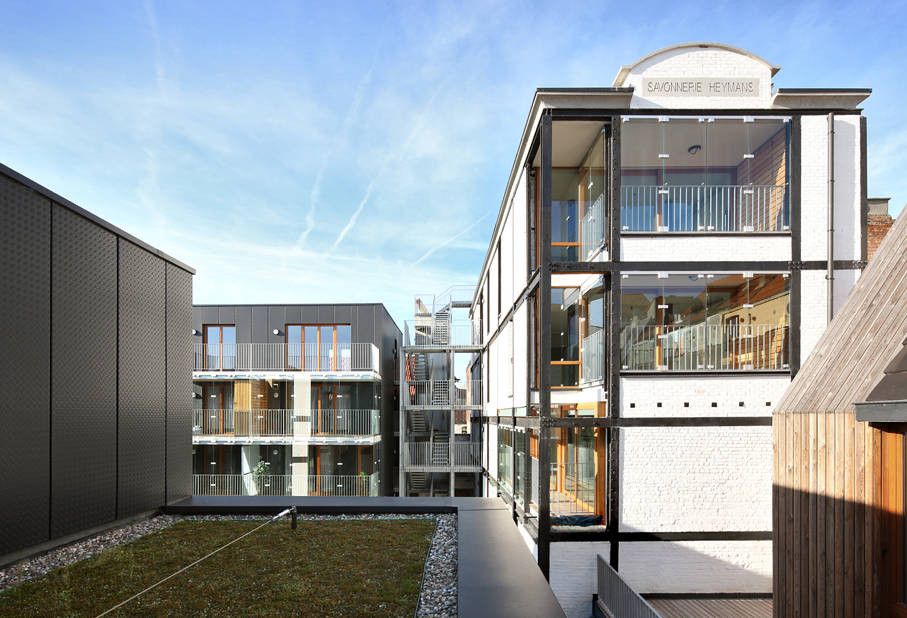
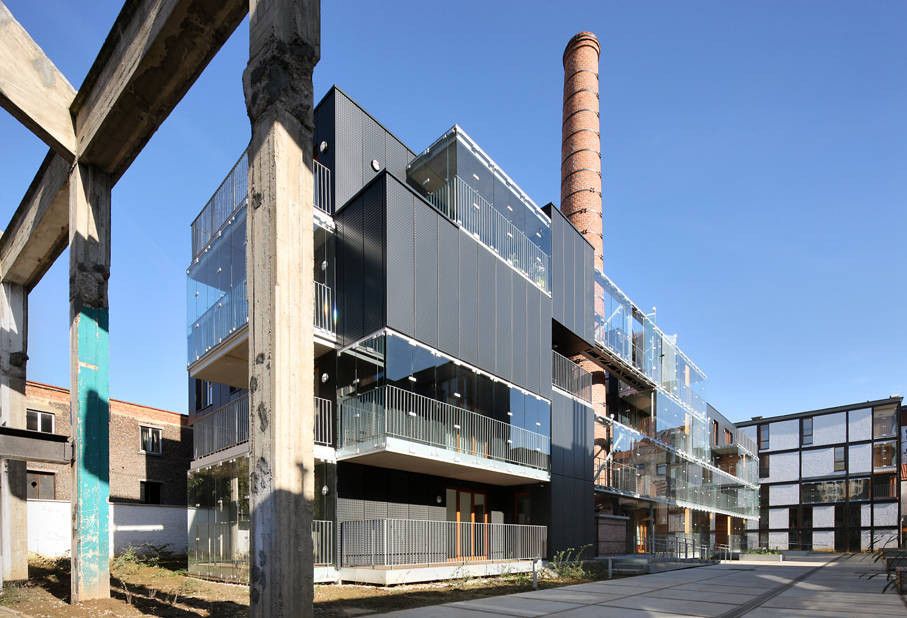
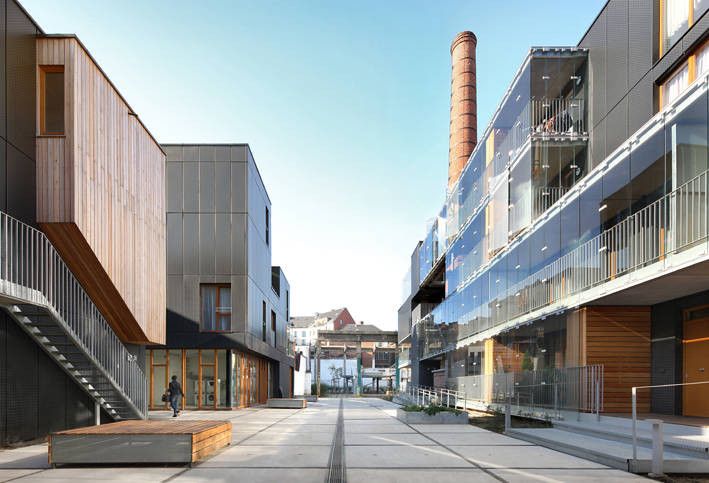
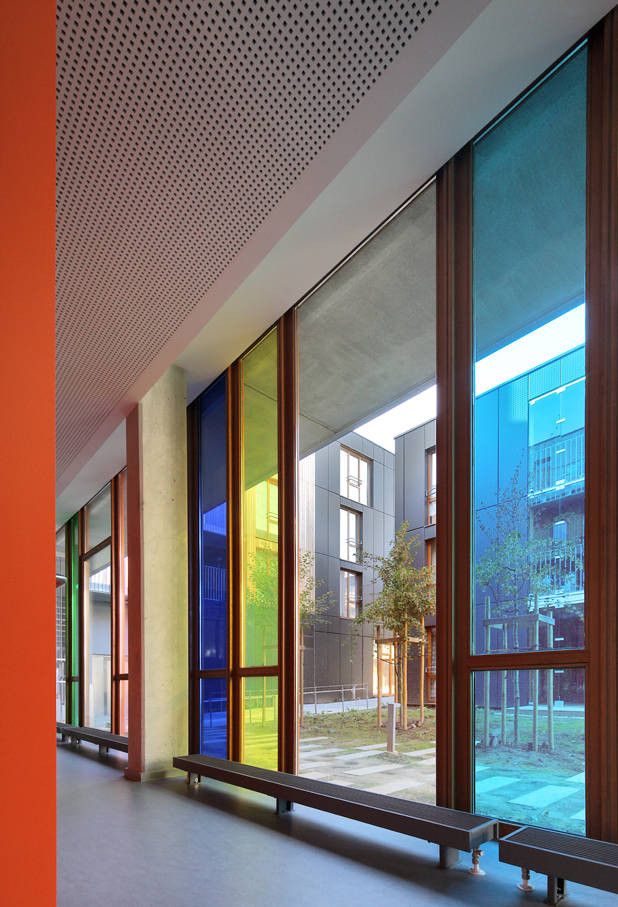
3. Quinta Monroy Housing, Chile
Quinta Monroy was ELEMENTAL’s first famous housing project. The government required Alejandro Aravena to settle 100 families in the same 5000 m2 which they had illegally inhabited for the past 30 years. He could solve each challenge he faced in the cleverest of ways.
Problems:
- The land price was too high due to its strategic location in the city, but Aravena wanted to maintain this site to keep the neighborhood connected to the city’s opportunities. Additionally, this location was suitable to increase property value over time, which was also one of the aims of this project.
- The government provided a subsidy of just $7500 per family which was too tight to pay for the land, infrastructure, and architecture. Furthermore, this budget would limit the built area to just 30 m2.
- Individual housing results in inefficient use of land while vertical housing halts expansion, but Aravena wanted every house to double its original built area while utilizing the land wisely.
Solutions:
- Firstly, they decided to forget about all the restraints and designed middle-class spacious family houses as if their budget is $ 750000 instead of $ 7500.
- Each house increased to 72 m2 in size but the money they had was just for half of the house. They chose to build the main half which the family would never be able to build on its own. This involved functions that accommodate basic family needs like kitchen, bathroom, partition walls, and stairs.
- The expansion could just happen on the ground floor and the first floor so they kept the building just 2 floors high. Each solid structure alternated with a void of the same size where it could expand as per the needs and financial situation of the family. Residents could add their own twist to the spaces with the textures and colors of their choice.
- The community participation in the building process created a sense of ownership and belonging among the residents. Each unit of the housing project reached more than double its price within a year!
