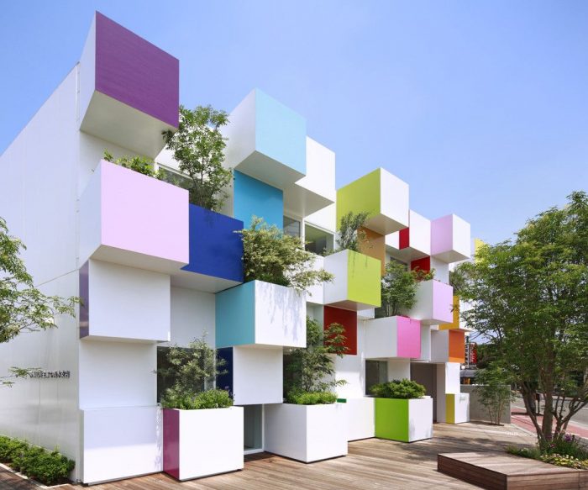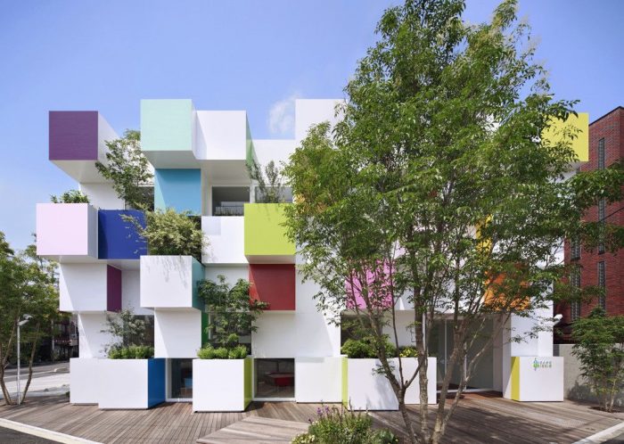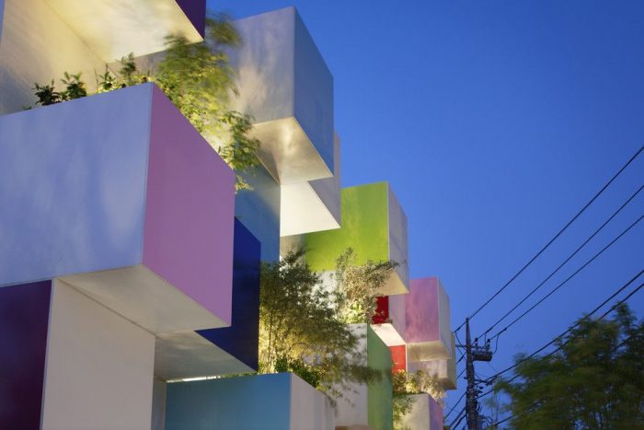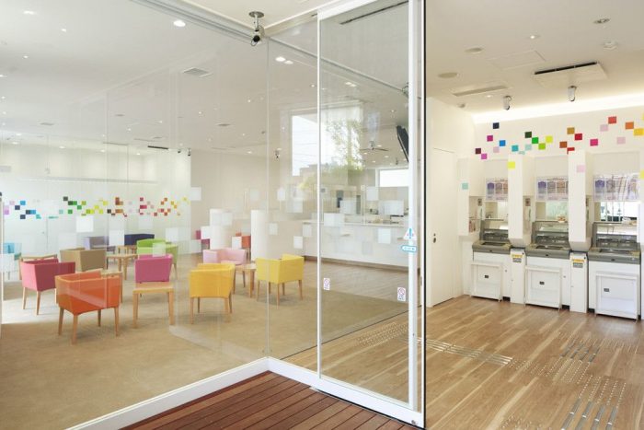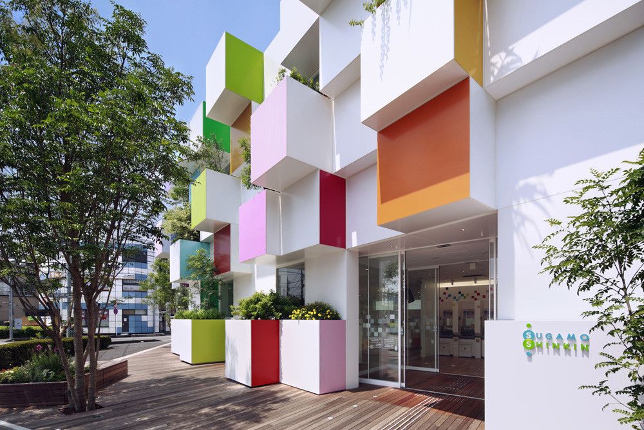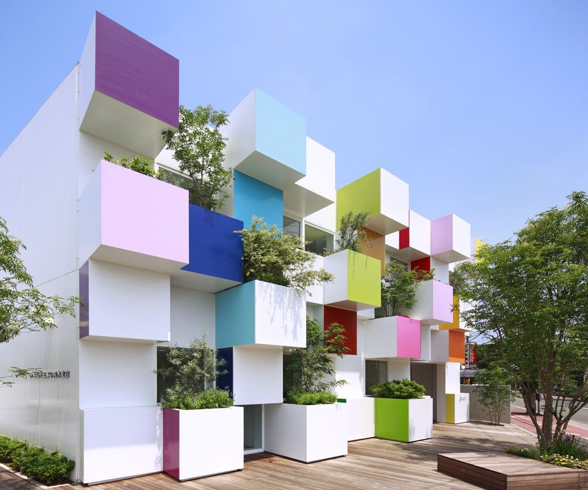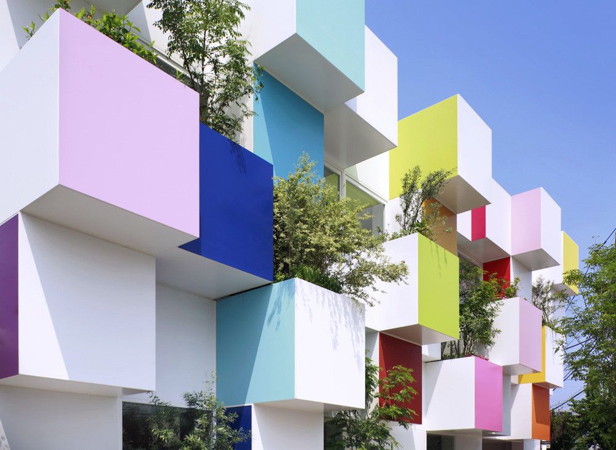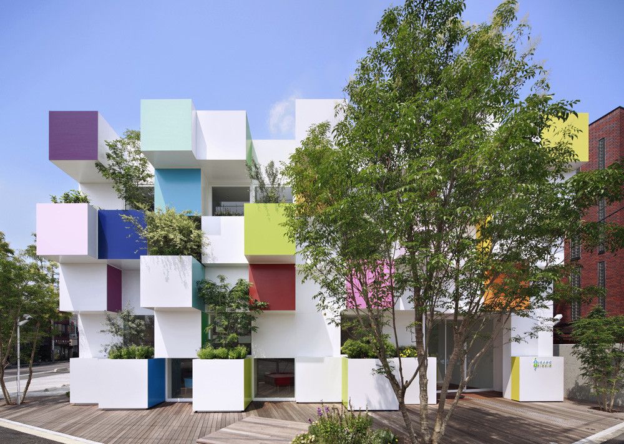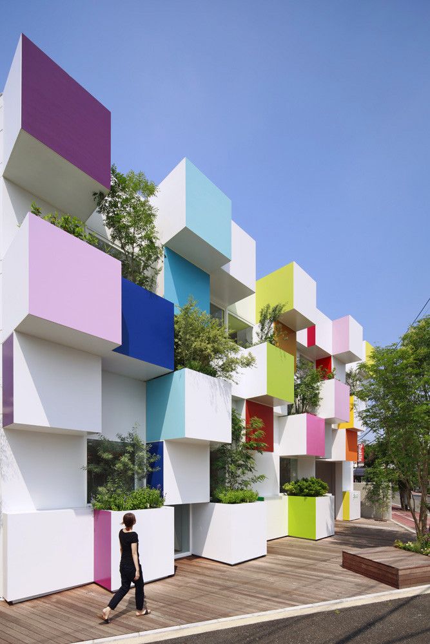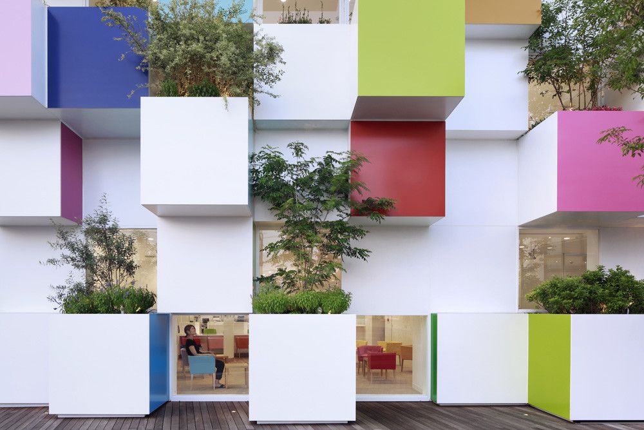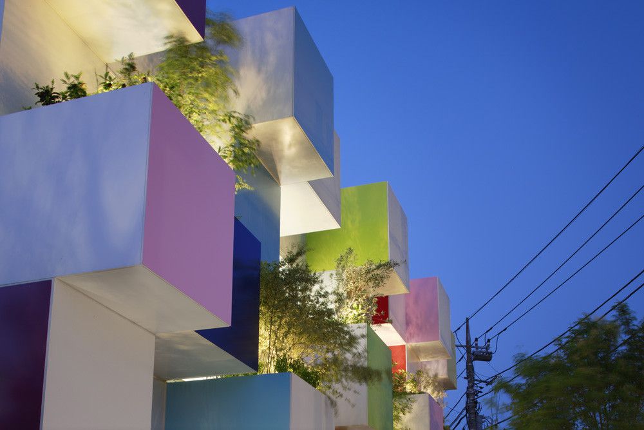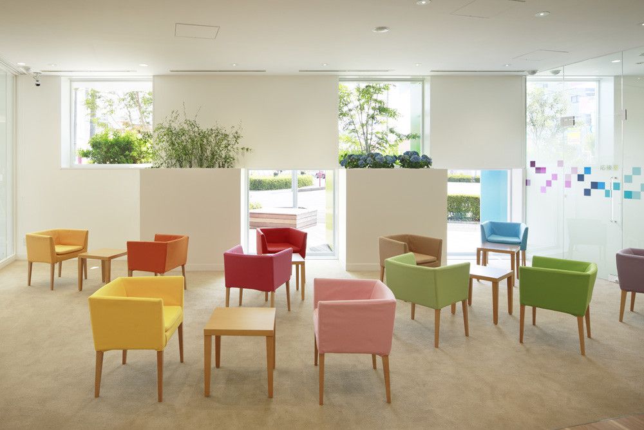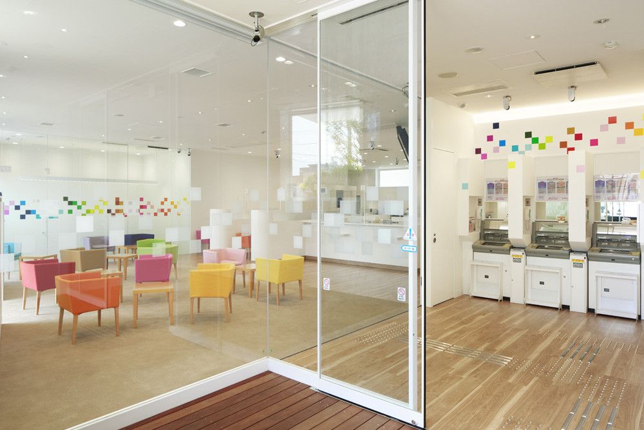The newly rebuilt branch of Sugamo Shinkin Bank located in Shimura, Japan and designed by Emmanuelle Moureaux Architecture + Design is a project in which the architects sought to create a ‘refreshing atmosphere with a palpable sense of nature based on an open sky motif.’
 Externally, the building is comprised primarily of a rainbow-like stack of twelve coloured layers, differing in sizes and extension. Their colours reflect onto the white surfaces, leaving faint traces to be intermixed with the white. This lends a softer, more welcoming and gentle feel. At night, these coloured layers are faintly illuminated- illumination which alters and varies based on season and time of day.
Externally, the building is comprised primarily of a rainbow-like stack of twelve coloured layers, differing in sizes and extension. Their colours reflect onto the white surfaces, leaving faint traces to be intermixed with the white. This lends a softer, more welcoming and gentle feel. At night, these coloured layers are faintly illuminated- illumination which alters and varies based on season and time of day.
The first floor is occupied by ATMs, teller windows, consultation booths, and open space. There are chairs of some 14 different colours arranged throughout this space, lending to the light-hearted feel of the interior. On the second floor there are offices, meeting rooms and a cafeteria. The third floor houses staff changing areas.
In the main lobby, one is bathed in natural light by way of three large elliptical skylights. There is an overwhelming sense of openness in this space, which has been described as prompting of the intake of large, deep breaths. And the ceilings throughout are interesting, decked out in a motif of minimalist dandelion puffs interspersed with varying levels of density. These in conjuncture with the massive amounts of daylight brought in by the skylights and the three glass ‘airwells’ which thread through the first and second floors and blow air through the spaces, create an interior environment which is free and relaxed- the perfect setting in which to pay an overdraft fee and enjoy it. Or at least not hate it. You probably wouldn’t want to do it again, but having been forced into it this time, there are worst things that could have occupied those 5 minutes.
Project Info :
Architects : Emmanuelle Moureaux Architecture + Design
Project Year : 2011
Project Area : 762.0 sqm
Project Location : Tokyo, Japan
Photographs : Nacasa & Partners Inc.
Photography by © Daisuke Shima / Nacasa & Partners
Photography by © Daisuke Shima / Nacasa & Partners
Photography by © Daisuke Shima / Nacasa & Partners
Photography by © Daisuke Shima / Nacasa & Partners
Photography by © Daisuke Shima / Nacasa & Partners
Photography by © Daisuke Shima / Nacasa & Partners
Photography by © Daisuke Shima / Nacasa & Partners
Photography by © Daisuke Shima / Nacasa & Partners
Photography by © Daisuke Shima / Nacasa & Partners


