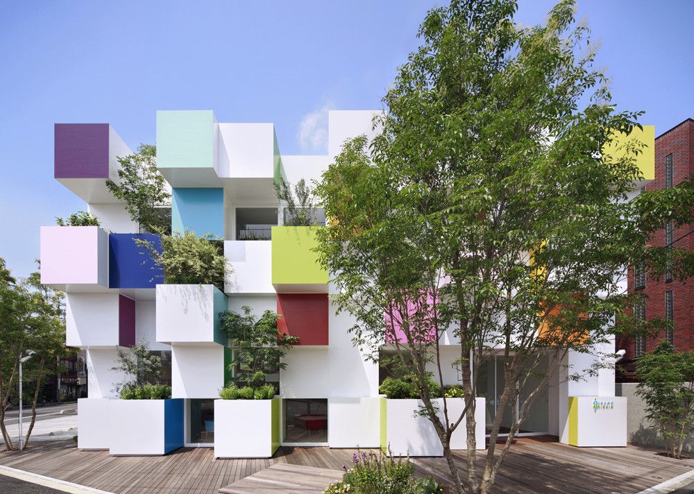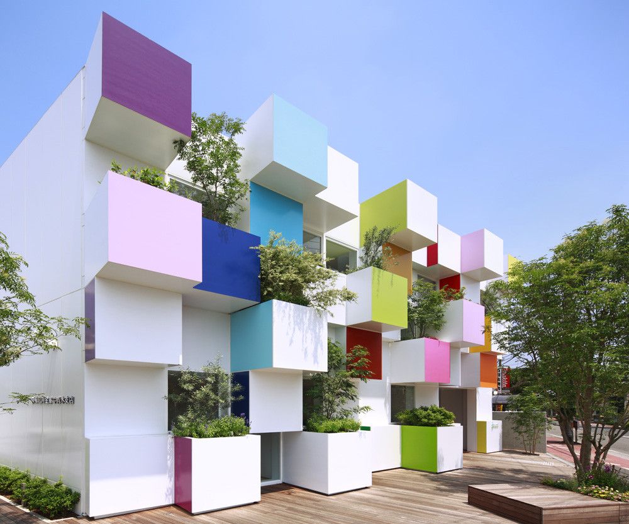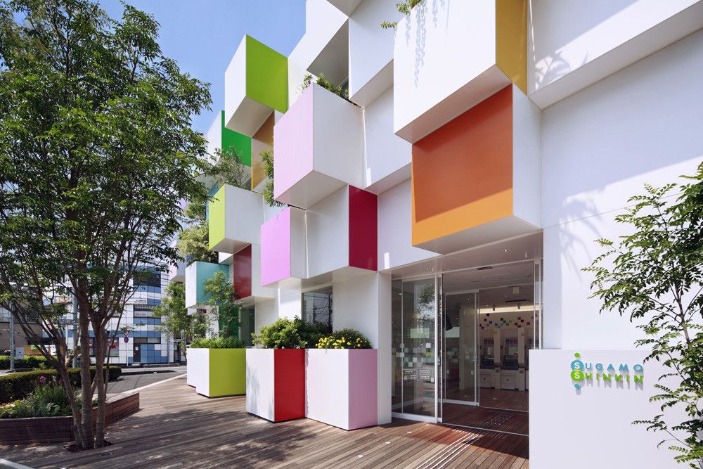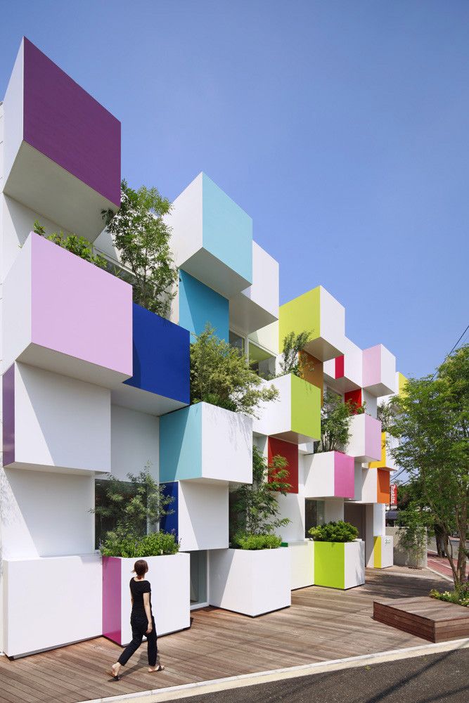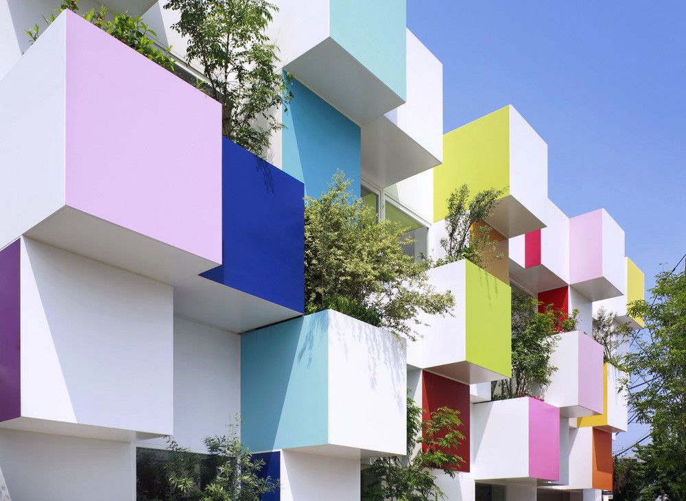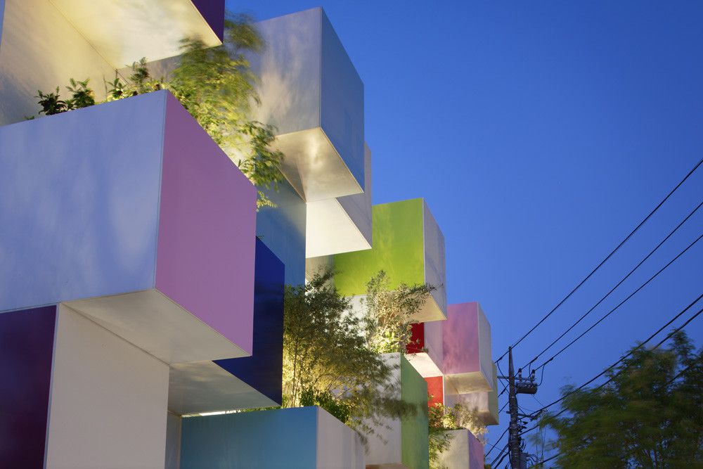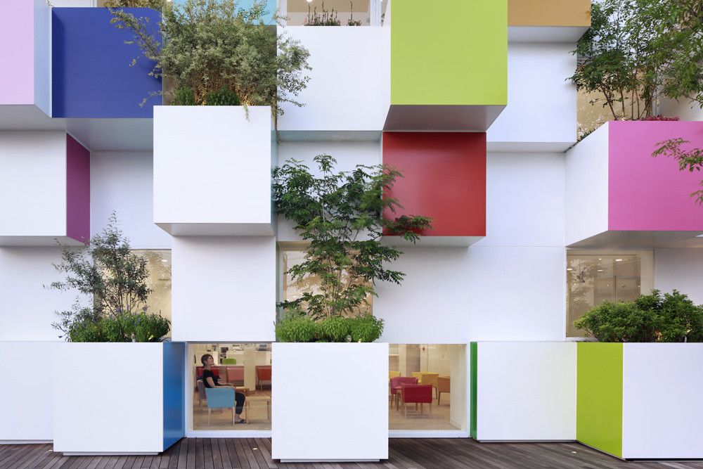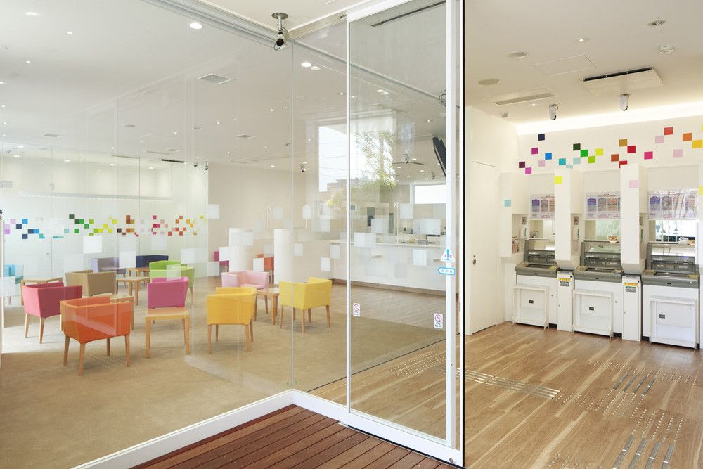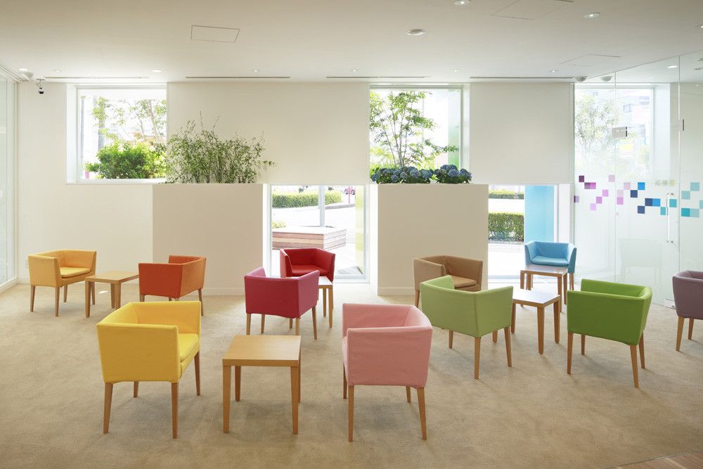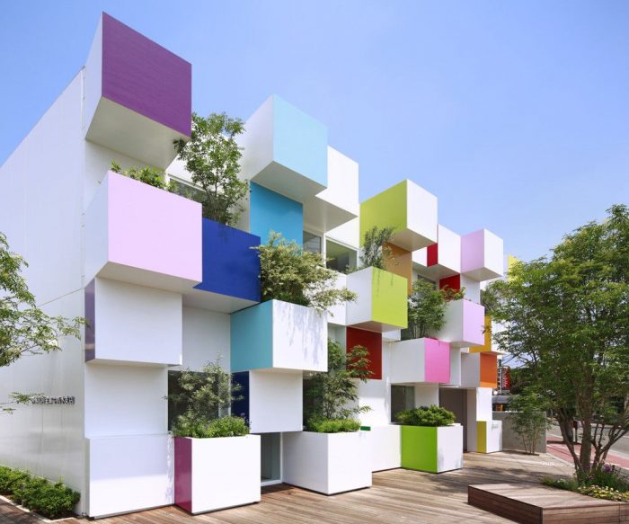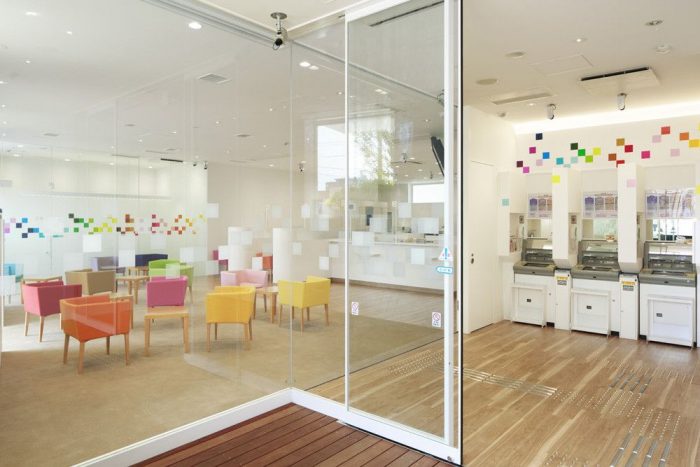Designed by Emmanuelle Moureaux, The site of Sugamo Shinkin Bank Nakaaoki branch – Rainbow Colors, is located on the corner of a major intersection, where there is a frequent movement of cars, bicycles, and people. Taking this unique location as a characteristic, the facade is designed to be rhythmical that changes expression as people sees from different angles.
Colors appear in and out from the rhythmical repetition of cubes, dancing like musical notes playing a rainbow melody. The facade is composed of cubes of four different depths. Small elevated gardens are built inside 12 cubes, where the seasonal changes in nature are expressed by seasonal flowers like marigold, lavender, and growing trees such as an olive tree.
Gardens can be seen from the open space on the first floor, and from the financing section and cafeteria on the second floor. Sunlight is filtered through the foliage of elevated gardens on the South facing facade, providing a harmonious and warm atmosphere inside the bank.
The colors, flowers, and trees appear in and out from the repetition of floating cubes, playing a rainbow melody. The melody spreads happiness and comfort to visitors and to the people in the local community.
Project Info:
Architects: Emmanuelle Moureaux architecture + design
Project Year: 2014
Project Area: 588.0 sqm
Project concept: rainbow melody
Architect in Charge: Emmanuelle Moureaux
Photographs: Daisuke Shima / Nacasa & Partners
Colored Aluminum Cubes: Kikukawa Kogyo Co., Ltd
General Contractor: Shiraishi Construction Corporation
Project Location: 1-1-1 Kamiaoki Kawaguchi-shi, Saitama 333-0844 JAPAN
Project Name: Sugamo Shinkin Bank Nakaaoki branch – Rainbow Colors
