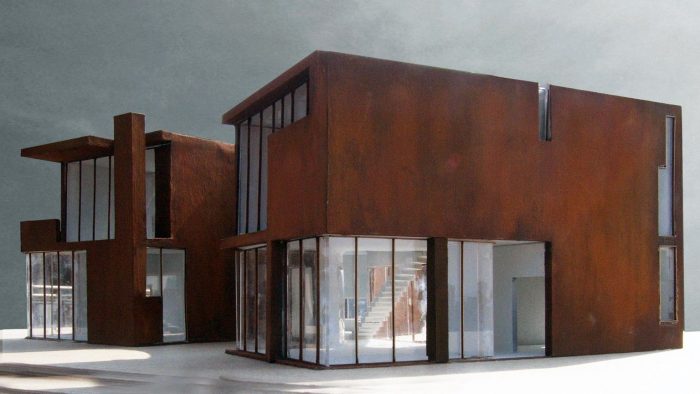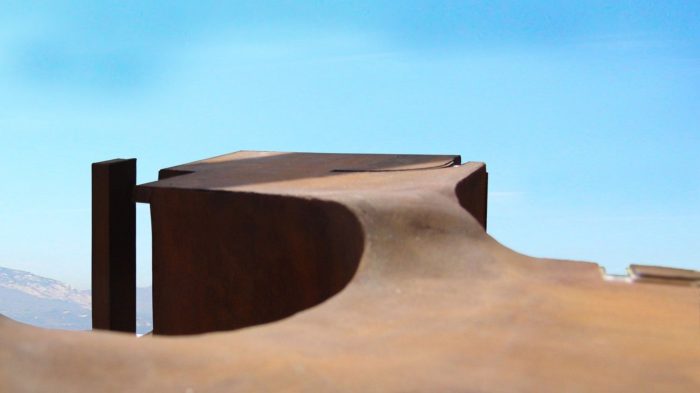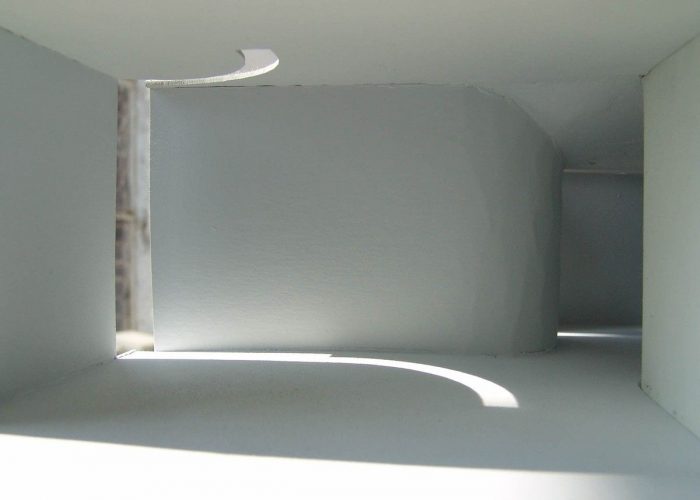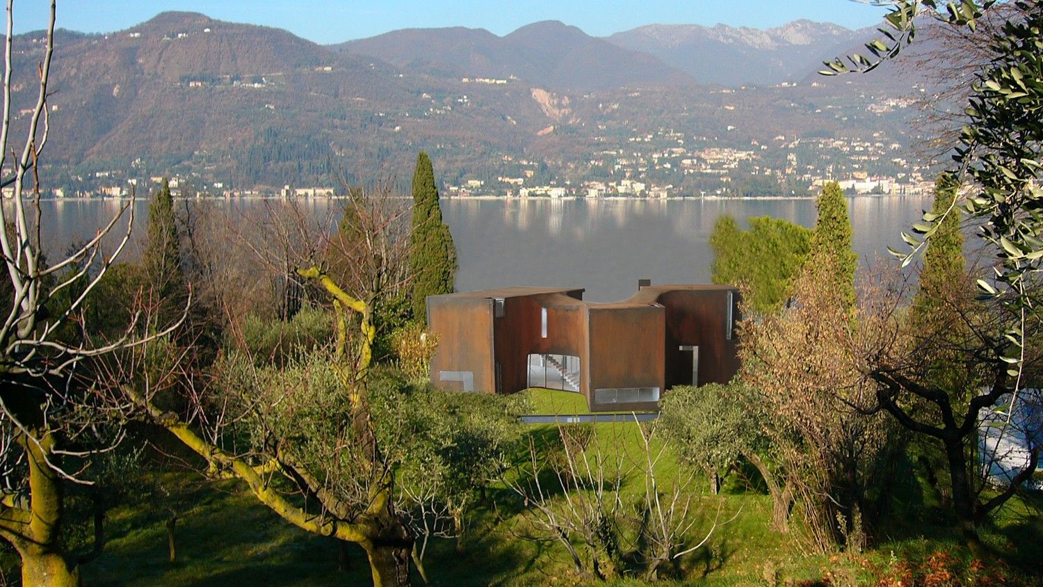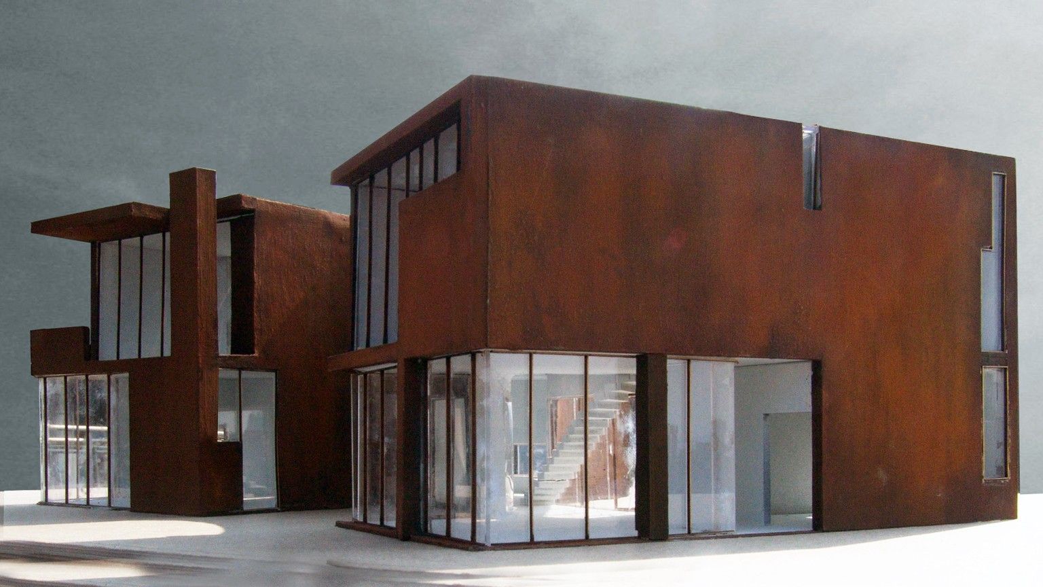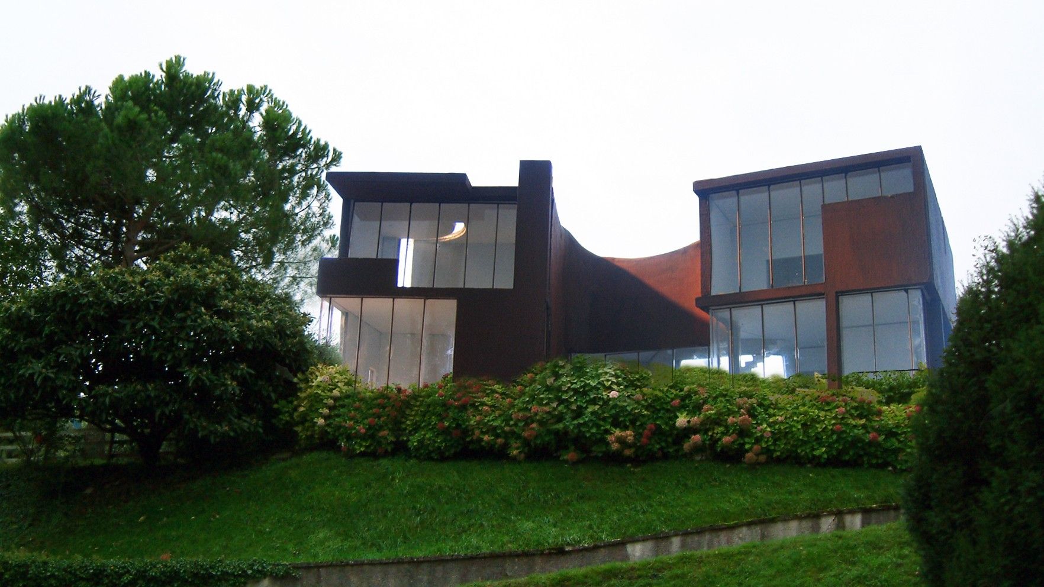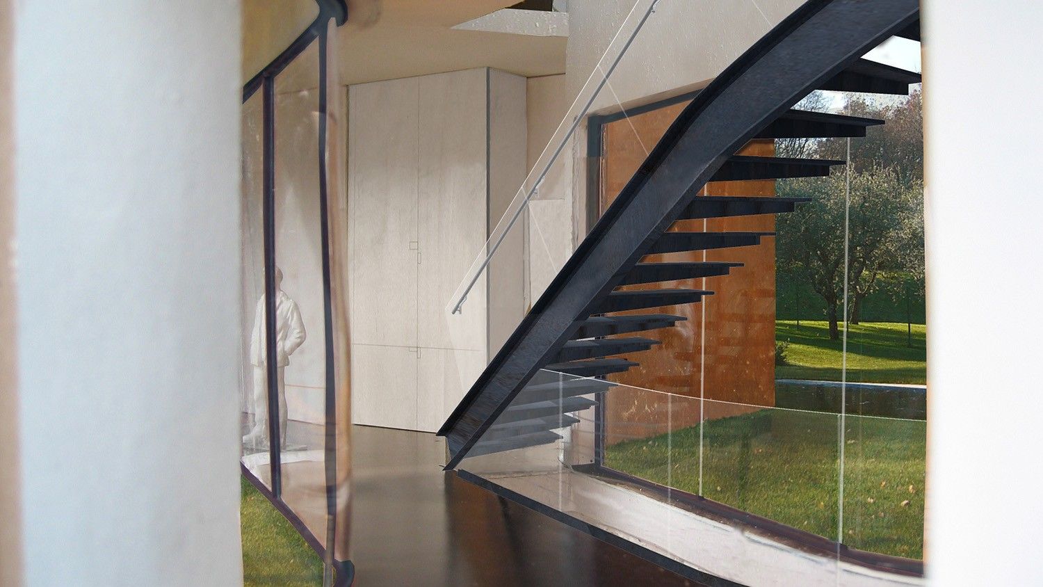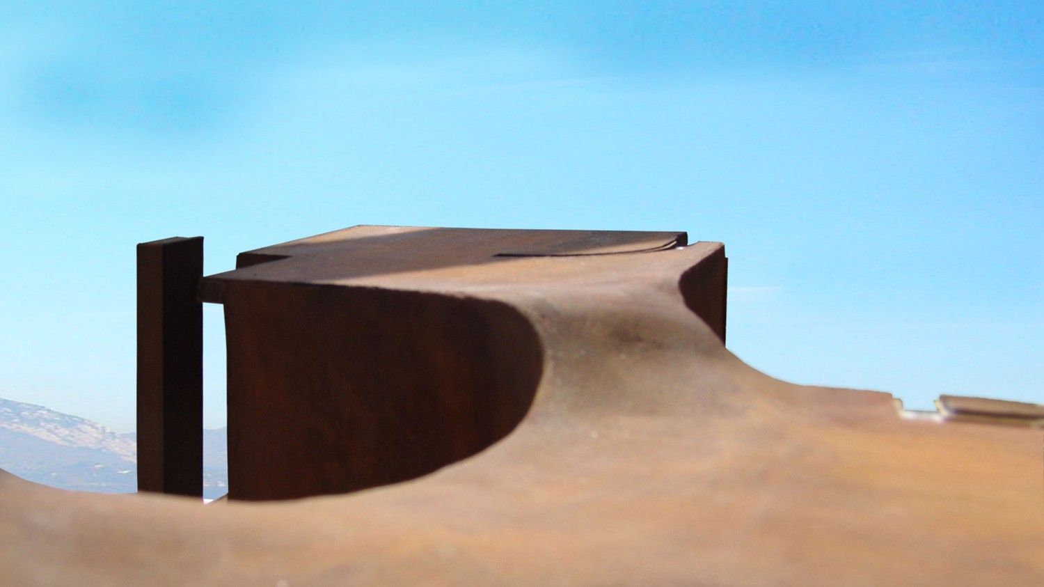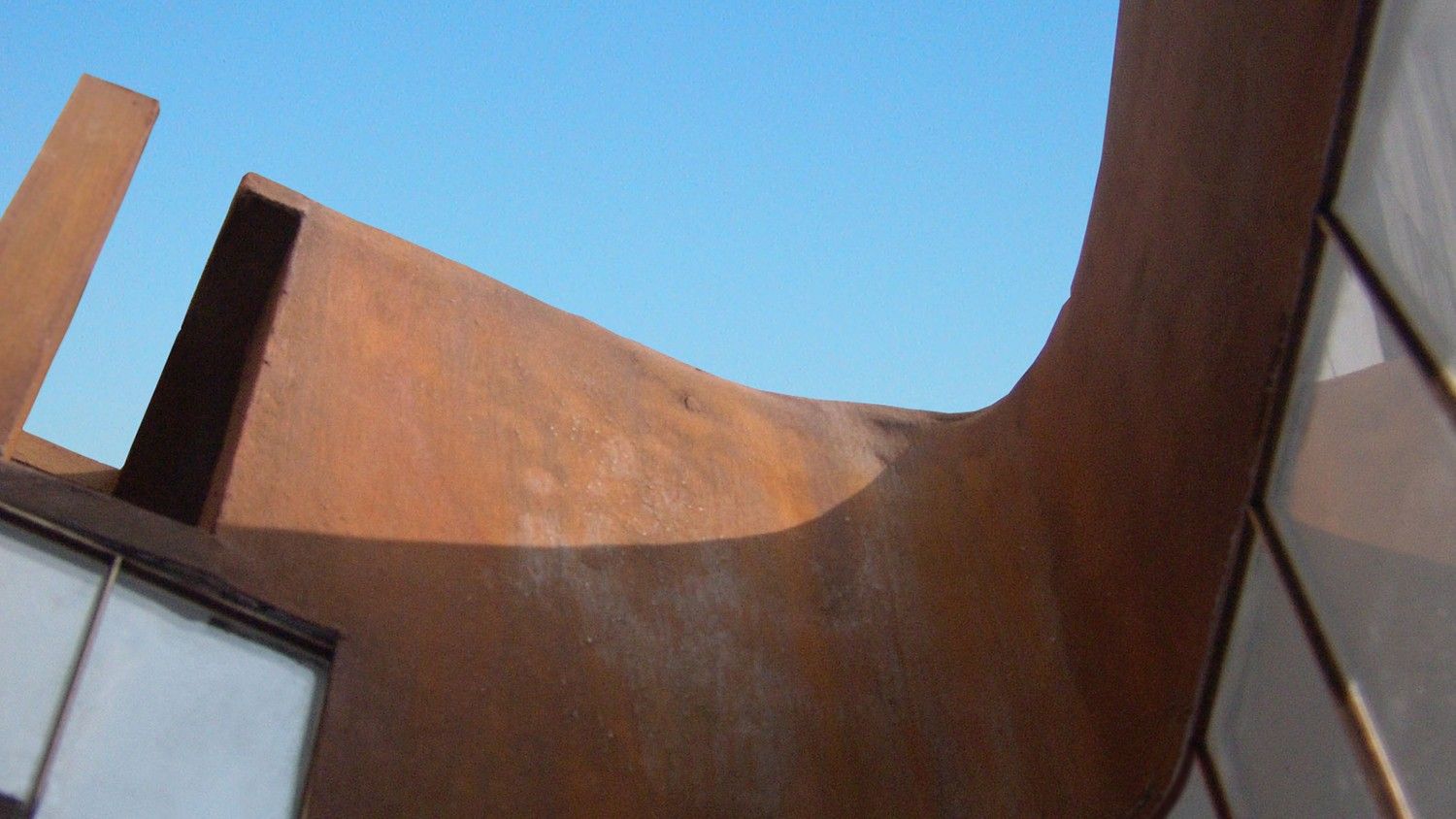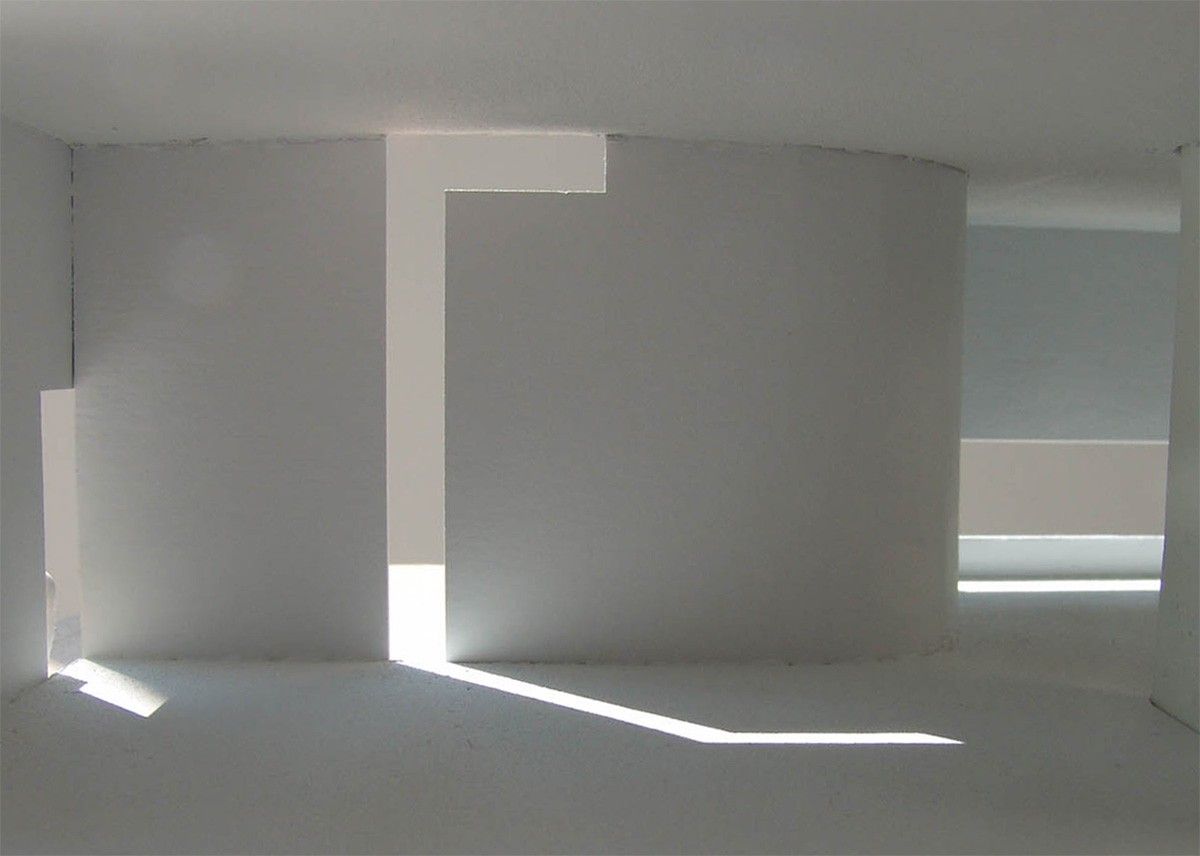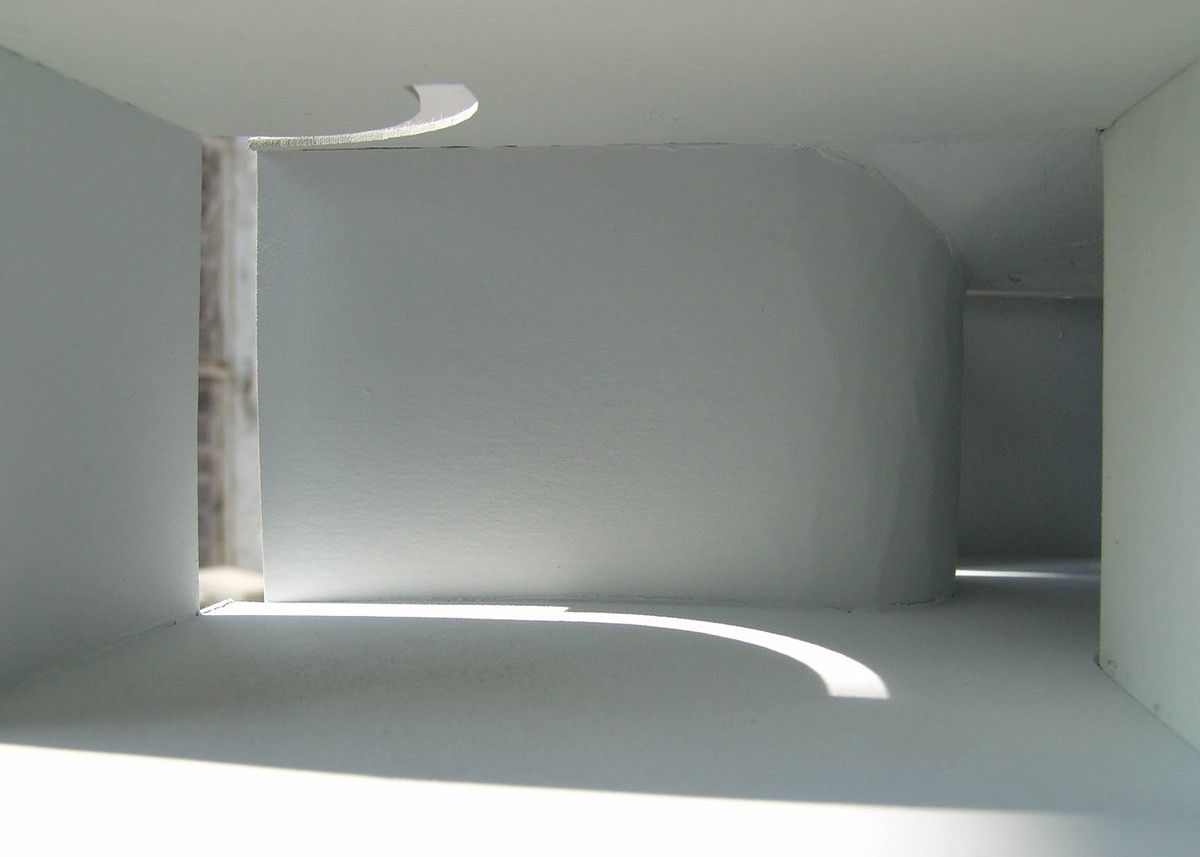What does a slice of light look like? Steven Holl Architects attempt to answer this question with their design for the accordingly named Sun Slice House. The focus of the house is the creation of moments through the use of natural light. The quality and character of light changes constantly throughout the day and just as much if not more throughout the year. Steven Holl Architects takes this into account in the design of the Sun Slice House, choosing to showcase this phenomenon by emphasizing the subtle changes between light and shadow.
 Most of structure is simple. Simple rectangular elevations and simple cubic geometry are carved away and connected by curves to allow the most sunlight into the house as possible while providing several courtyards around the house. The light engages the courtyards as well, providing different opportunities depending upon the season.
Most of structure is simple. Simple rectangular elevations and simple cubic geometry are carved away and connected by curves to allow the most sunlight into the house as possible while providing several courtyards around the house. The light engages the courtyards as well, providing different opportunities depending upon the season.
 With the study of light, comes the study of time. The steel frame and concrete structure is skinned with a metal alloy containing copper, steel, chromium, and nickel. As time passes the exterior of the building weathers to a leathery red color, while ideally the interior remains white. It will be interesting to see how well this house does in the future, and whether it will stand the test of time or merely fade away.
With the study of light, comes the study of time. The steel frame and concrete structure is skinned with a metal alloy containing copper, steel, chromium, and nickel. As time passes the exterior of the building weathers to a leathery red color, while ideally the interior remains white. It will be interesting to see how well this house does in the future, and whether it will stand the test of time or merely fade away.
CREDITS
Architect
– Steven Holl Architects
Steven Holl (design architect)
Alessandro Orsini (project architect)
Francesco Bartolozzi (project team)
local architect
– Luca Pellegrinelli
Luca Pellegrinelli
structural engineer
– Gianni Pellegrinelli
Gianni Pellegrinelli
Courtesy of © Steven Holl Architects
Courtesy of © Steven Holl Architects
Courtesy of © Steven Holl Architects
Courtesy of © Steven Holl Architects
Courtesy of © Steven Holl Architects
Courtesy of © Steven Holl Architects
Courtesy of © Steven Holl Architects
© Courtesy of Steven Holl Architects


