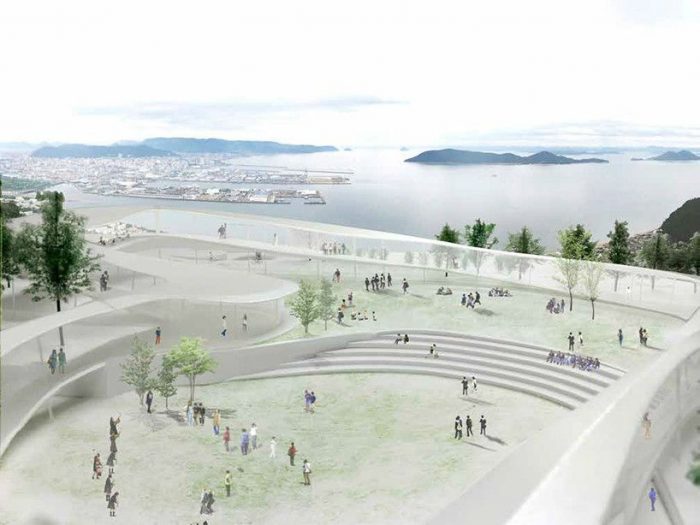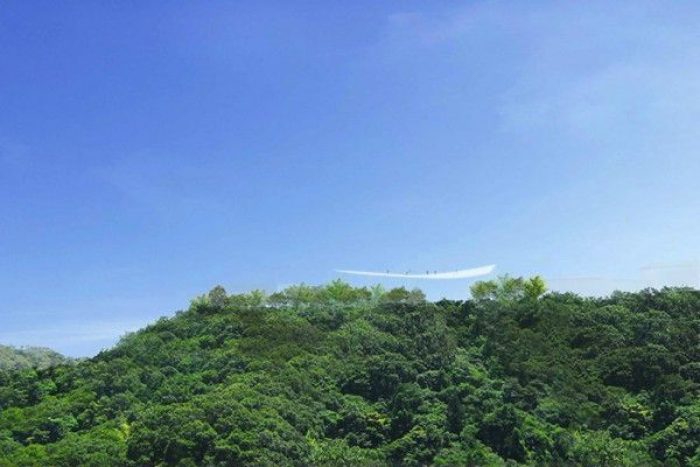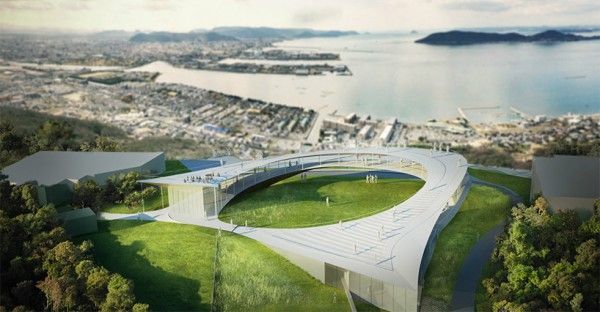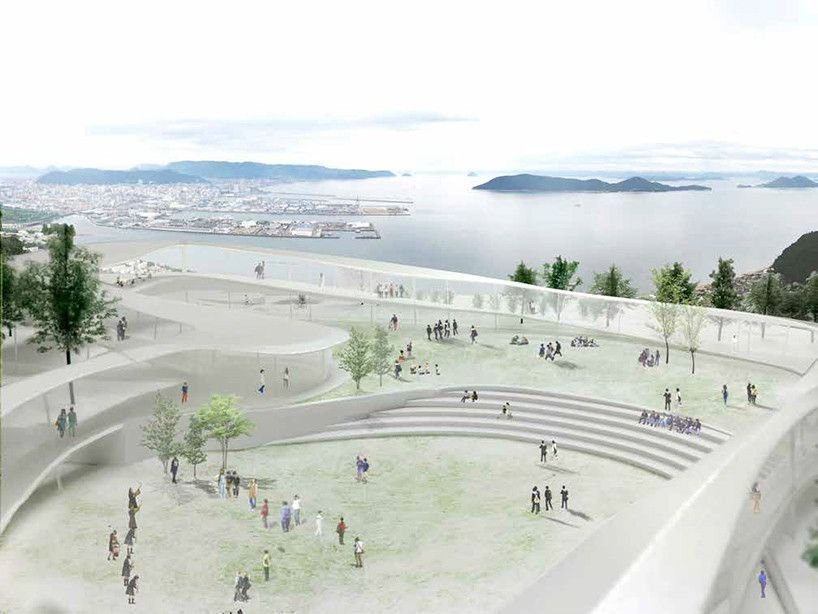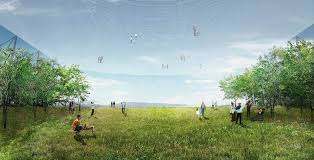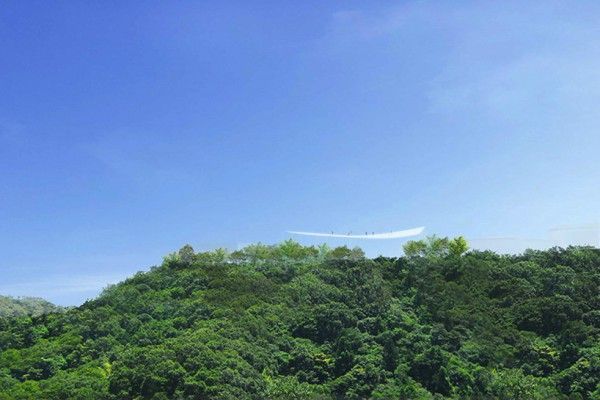Sou Fujimoto’s design took the second place on the international competition to design a multipurpose facility for the city of Takamatsu, while Takashi Suo stands on the first place.
The competition program is meant to become an observatory and local landmark, while also including gallery space for public exhibitions. The facility will be built in Yashima a 282 meter-tall lava plateau that overlooks the Seto inland sea.
213 proposals were submitted at the first stage and six were chosen for the final phase. The judging panel which included Kazuyo Sejmia chose the SUO (Takashi Suo’s Kyoto-based studio) proposal as the first place and the winner of the competition, and Sou Fujimoto as the second place. Other designs including Junya Ishigami, NAYA architects, happenstance collective, and aief were acknowledged.
SUO design shaped in a way to create a walkway in order to make a boundary in the centered park, which will be made of hybrid steel and timber structure.
According to the jury, the advantages such as lightness and harmony created with the context as well as the originality of the design made it special. Although the concerns about the exhibition spaces made the architect to prepare the design for further development. The architect is refining his project before construction work starts.
Many of the other proposals had issues on the lack of defined spaces for the exhibition space. Instead they wanted to lead the users to the rooftops without a specified and acceptable accesses.
Sou Fujimoto’s ‘outstanding design concept’ consists of mesh panels placed in air so that the visitors be able to walk on them, which made the jury have doubts about its safety. Also the design is inappropriate for a public landmark, as the jury recommended. For more information about Sou Fujimoto check out the article: Guess who did this project??
By Shahin Shirvani
Courtesy of Sou Fujimoto
Courtesy of Sou Fujimoto
Courtesy of Sou Fujimoto
Courtesy of Sou Fujimoto


