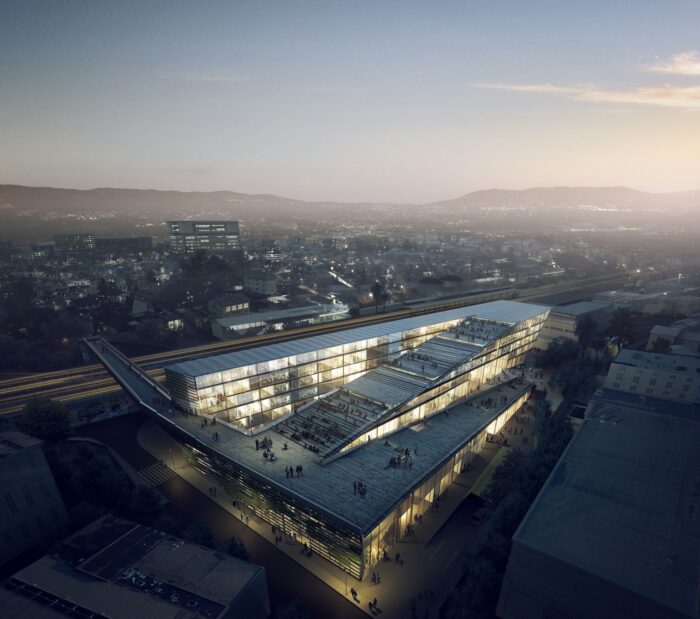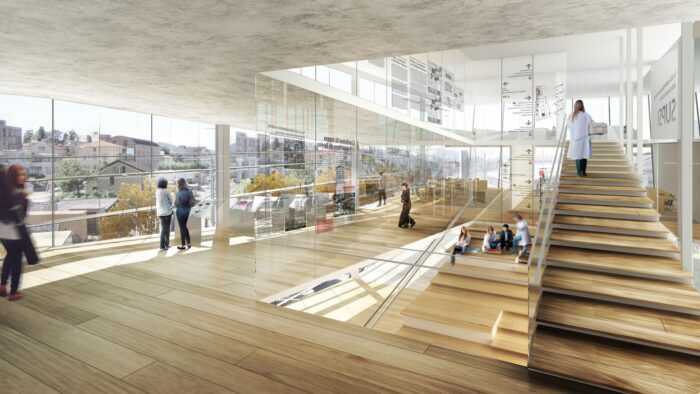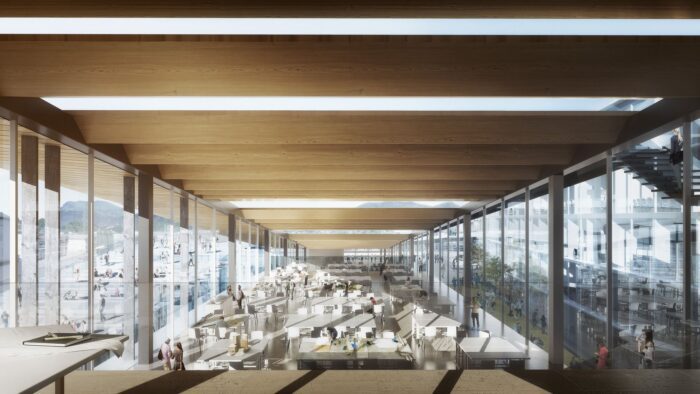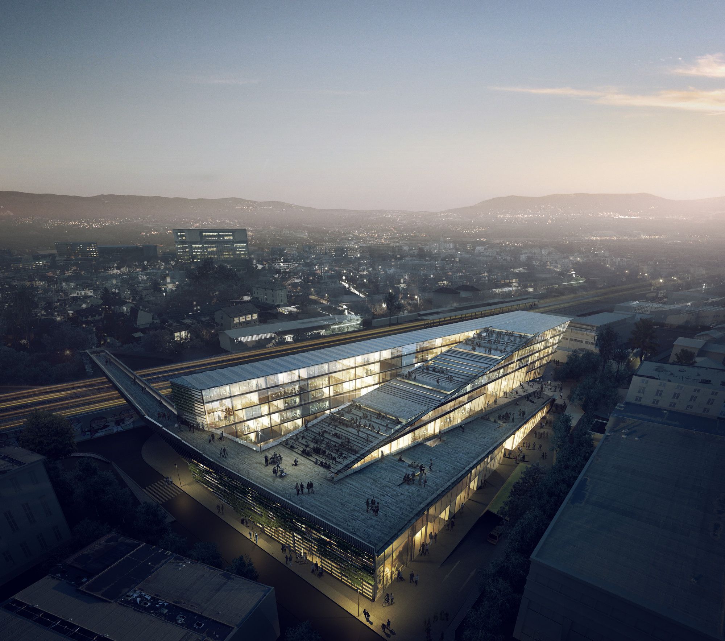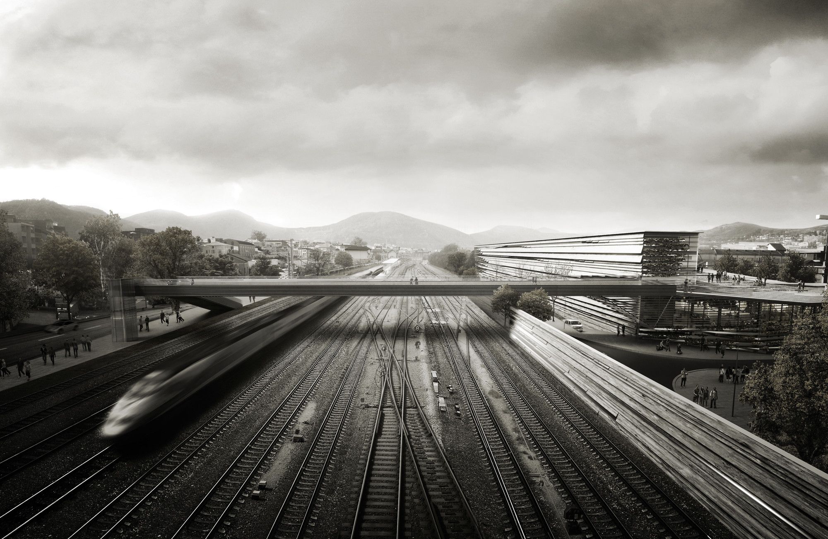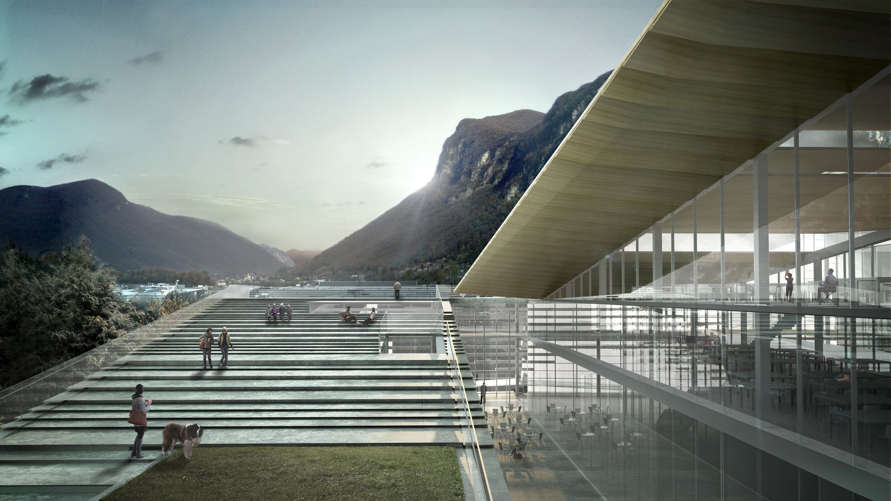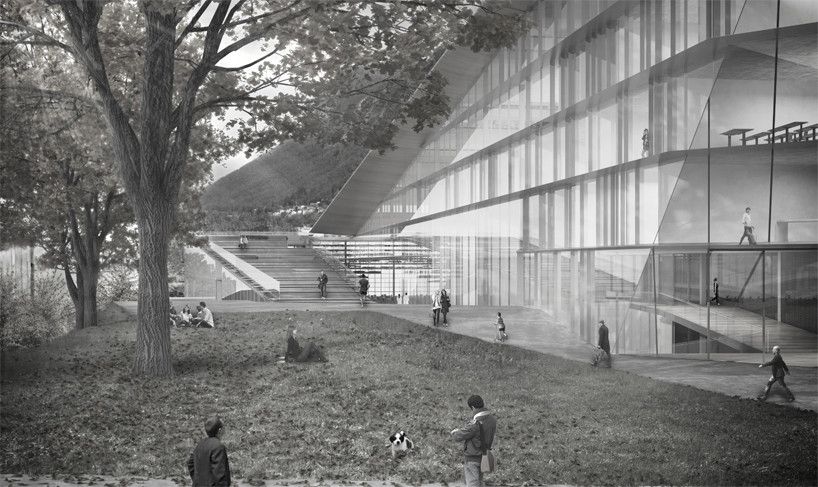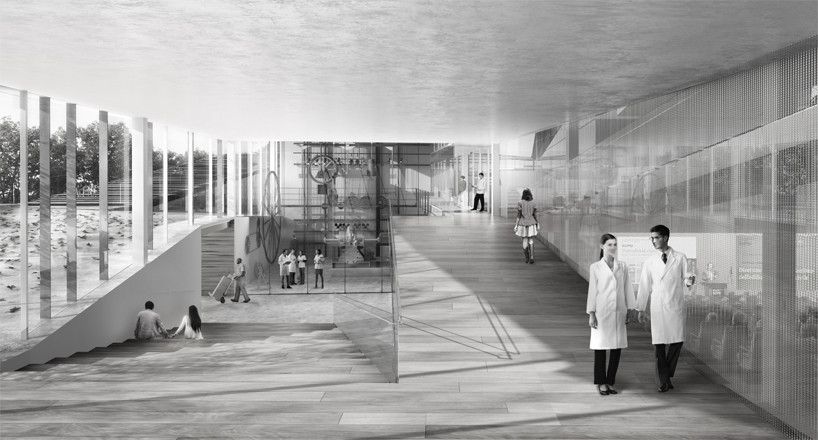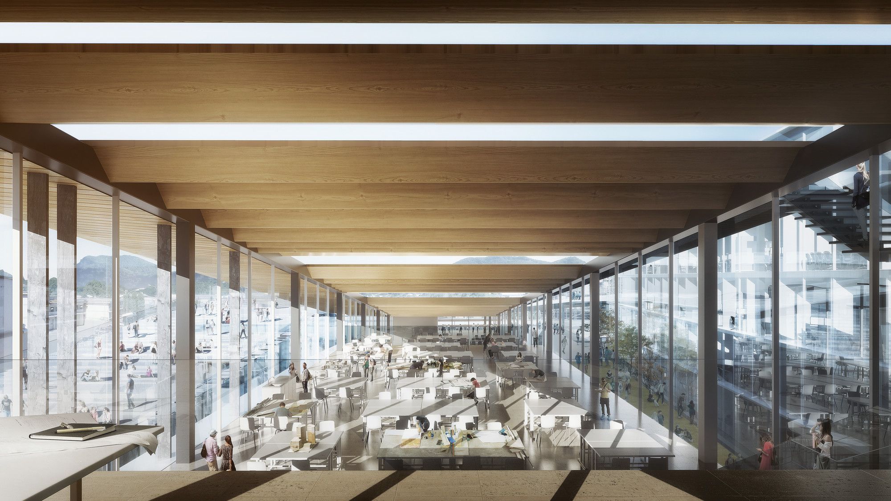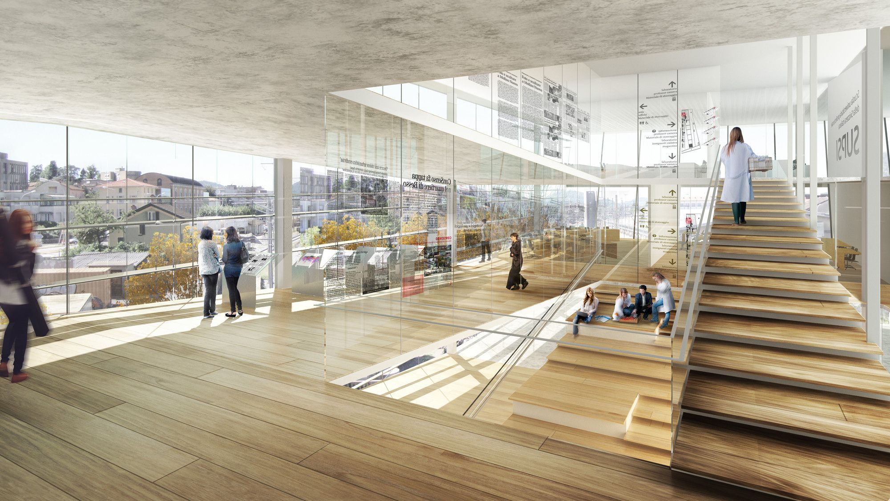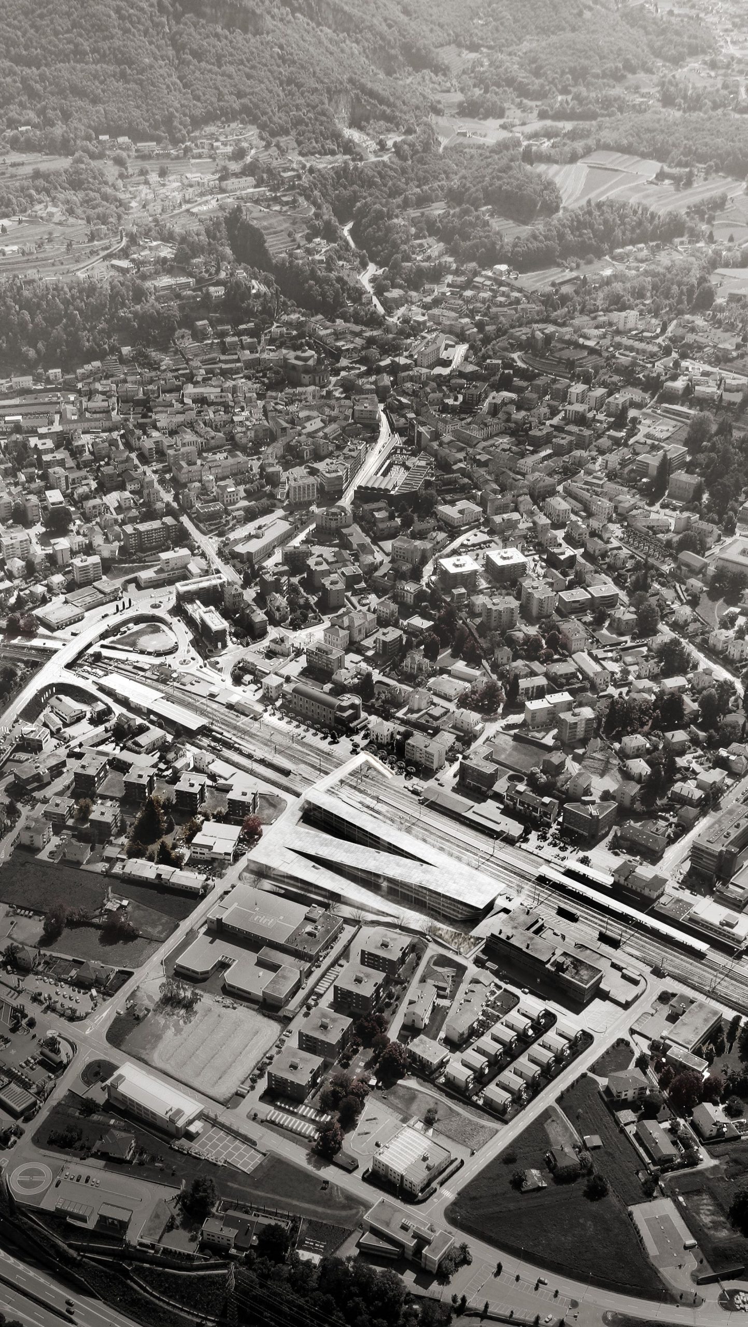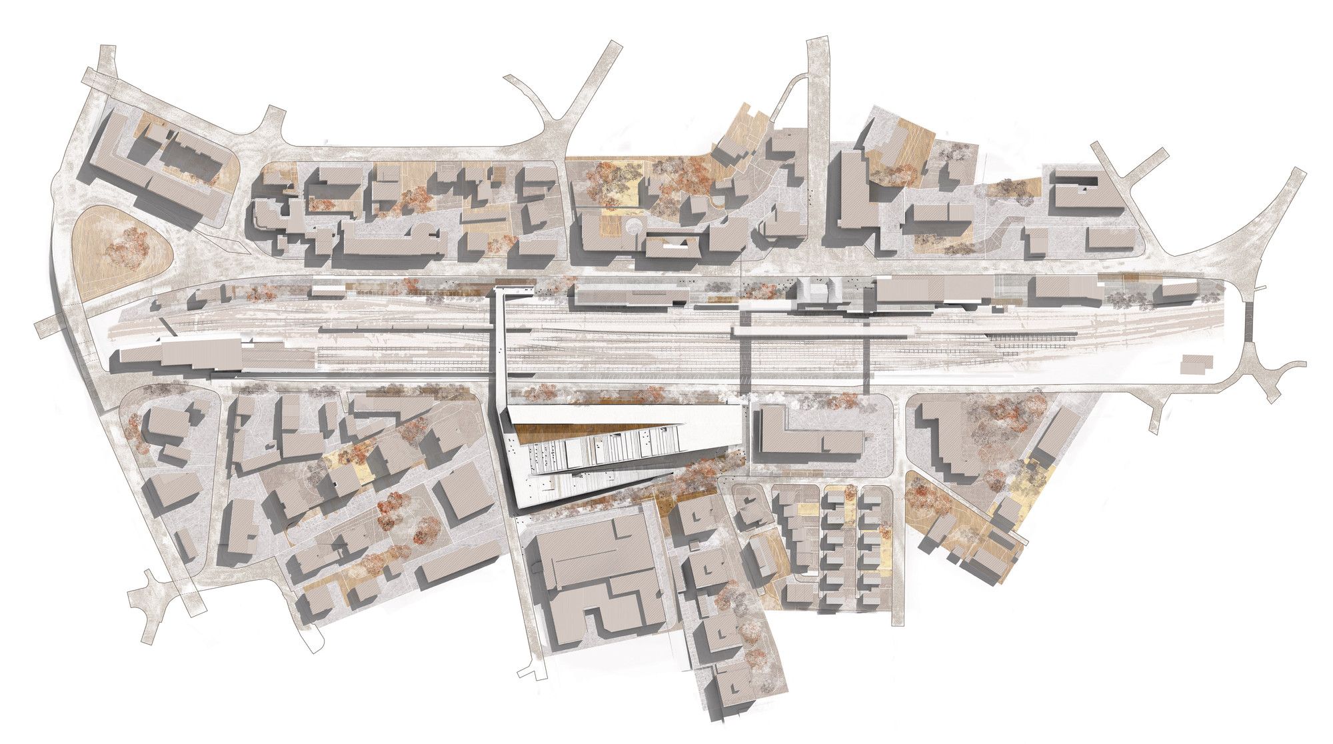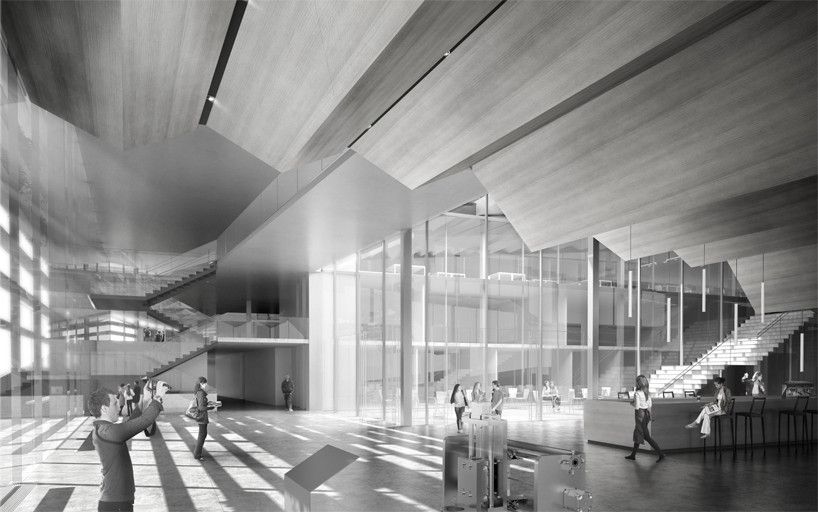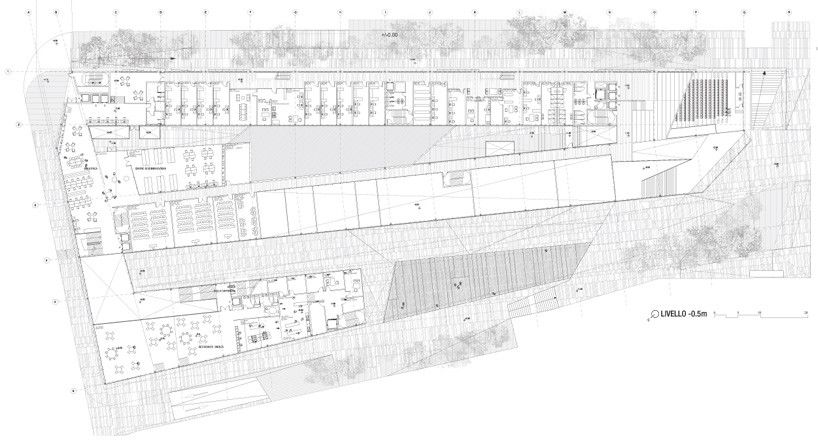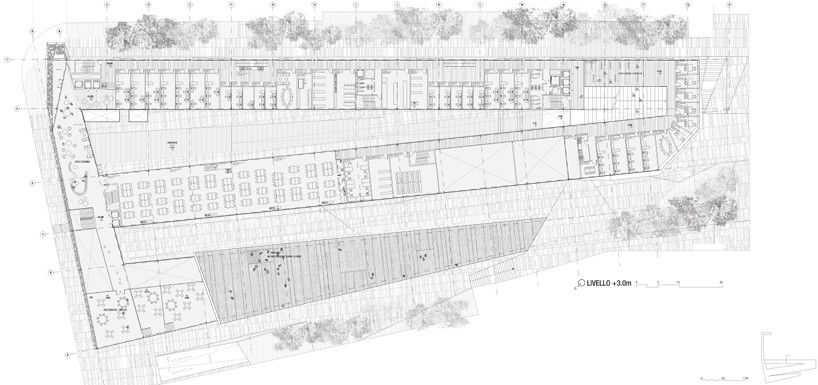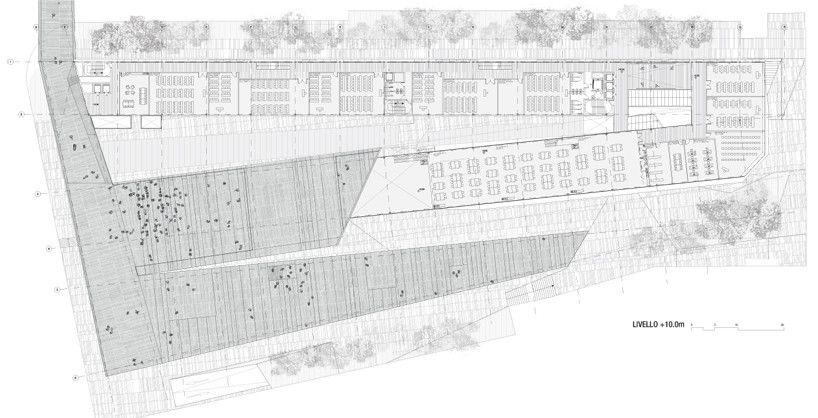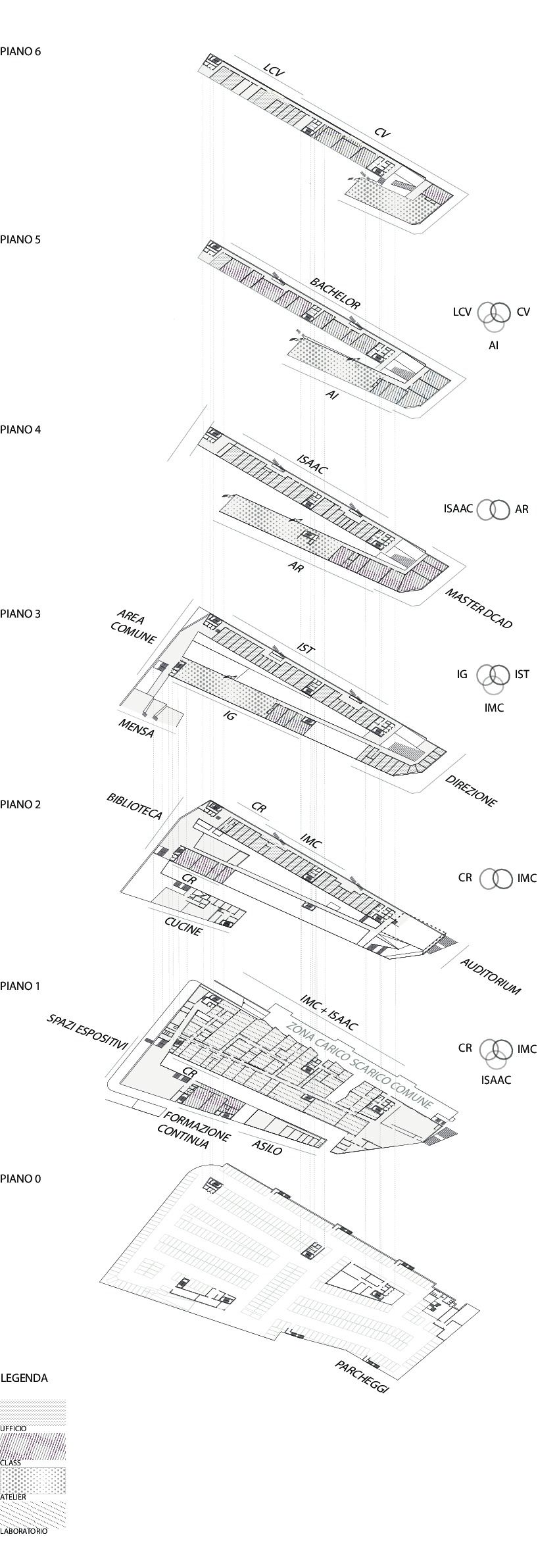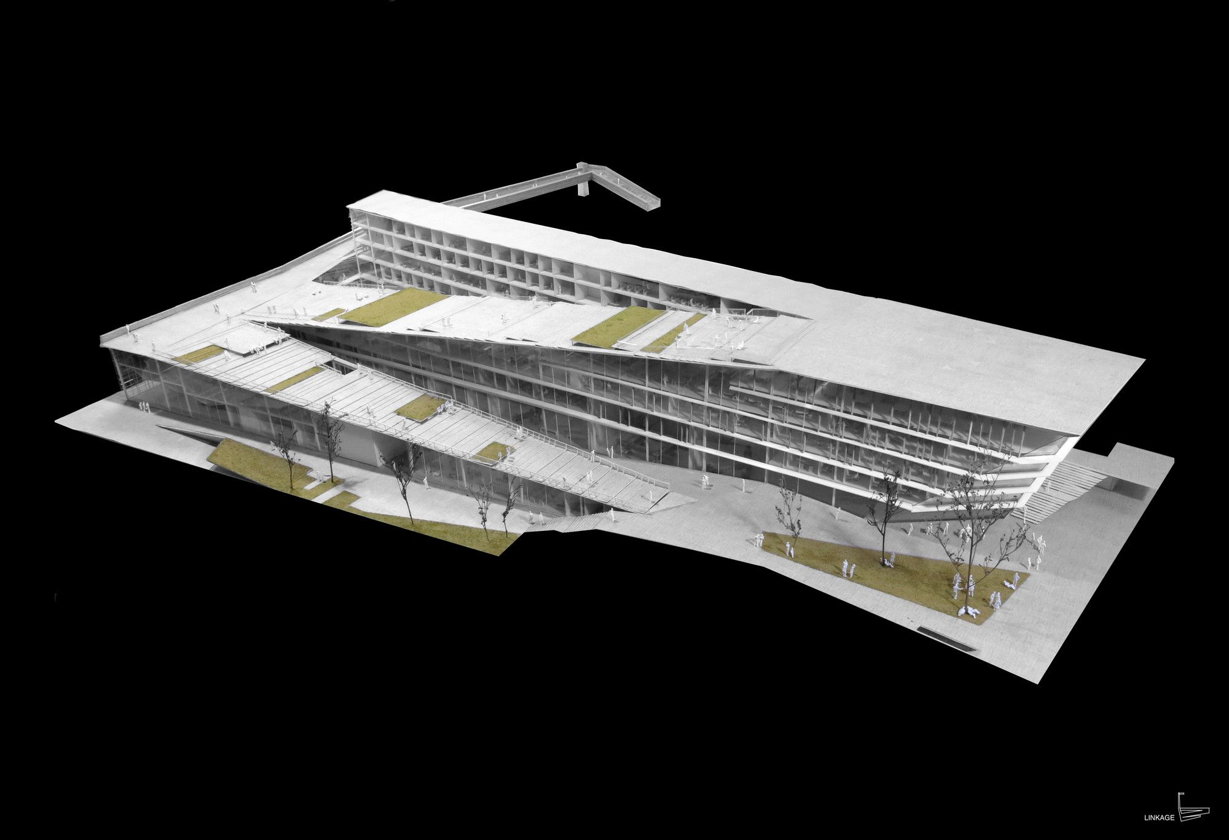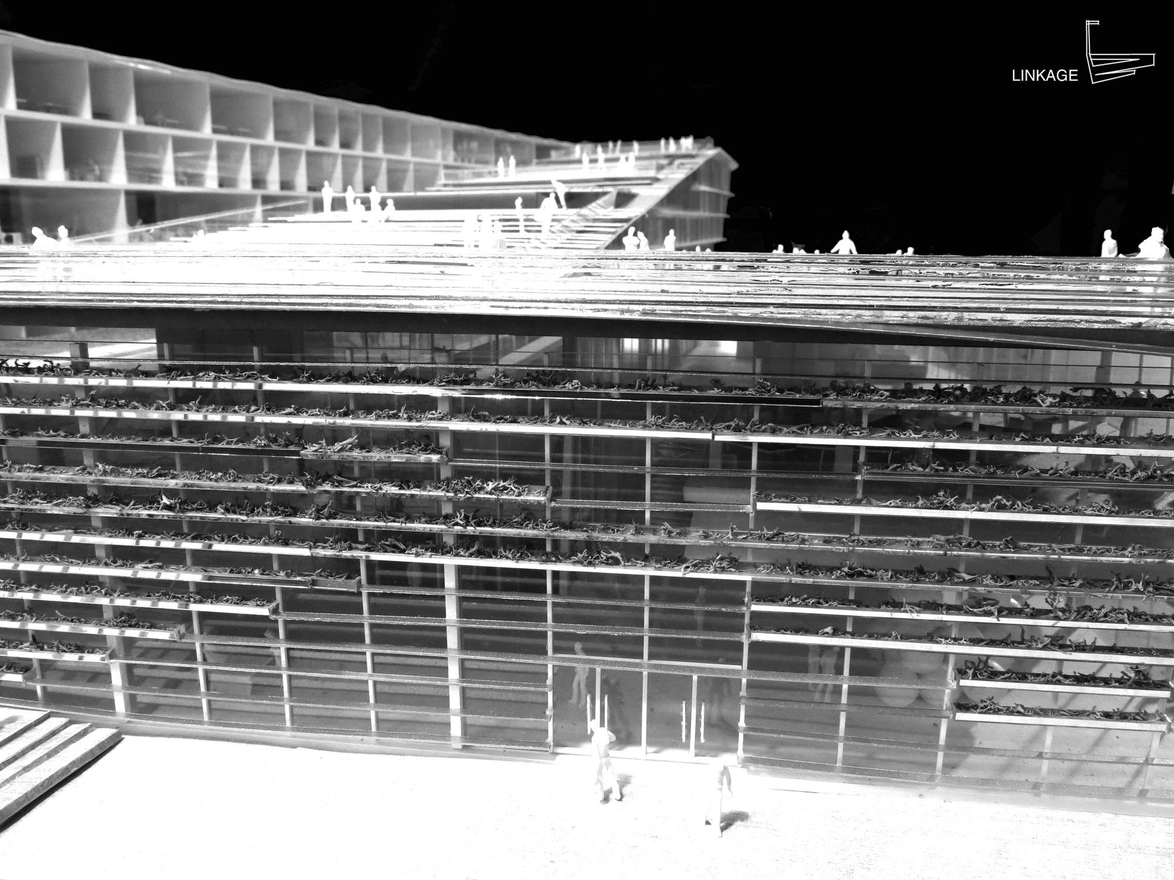La Scuola Universitaria Professionale Della Svizzera Italiana (SUPSI) is an institute for higher learning for applied sciences in Mendrisio, Switzerland. Kengo Kuma’s design is part of a two-phase addition to the campus designed to link parts of the city that have been divided by an expansive railway system through the use of a skywalk and large underpass system. This design renews the circulation of the existing buildings in that area while connecting the university to the city.
The structure can be seen as a balance of infrastructure and artificial landscape, forging a new typology of an urban building for the region. The design utilizes a ramp sloped in two directions that is then punctured with subtle gestures of vertical circulation. The building is made up of narrow nodes that extend over the entire extent of the site while the footprint of the building connects these areas of program with a sequence of open, public spaces.
The building envelope is comprised of thin slabs of stone alternating with aluminum panels creating a pattern determined by optimal daylight orientation. As with most sustainable projects, the technology in this building provides a high level of thermal insulation, allows for natural light to the interior spaces and utilizes solar gain during the winter seasons. The main green-covered promenade is also geared towards sustainable practices as well as the block-long green wall that reinvents the possibilities of an urban shade screen.
The outdoor spaces are strengthened through the action of positioning terraces and shelters in the cool shade of the structure. The occupiable plaza circulation spaces help to accommodate the university’s extensive public programing which includes an on-campus kindergarten. On the ground floor there are classrooms dedicated to continuing education as well as the main cafeteria, where the large and bright triple height volume looks on to the outdoor covered area in front of the laboratories. The triple height volume has been designed to allow it to be completely opened in good weather and is further animated by the presence of those using the open-air seating.
By
Courtesy of Kengo Kuma
Courtesy of Kengo Kuma
Courtesy of Kengo Kuma
Courtesy of Kengo Kuma
Courtesy of Kengo Kuma
Courtesy of Kengo Kuma
Courtesy of Kengo Kuma
Courtesy of Kengo Kuma
Courtesy of Kengo Kuma
Courtesy of Kengo Kuma
Courtesy of Kengo Kuma
Courtesy of Kengo Kuma
Courtesy of Kengo Kuma
Courtesy of Kengo Kuma
Courtesy of Kengo Kuma
Courtesy of Kengo Kuma
Courtesy of Kengo Kuma
Courtesy of Kengo Kuma
Courtesy of Kengo Kuma
Courtesy of Kengo Kuma


