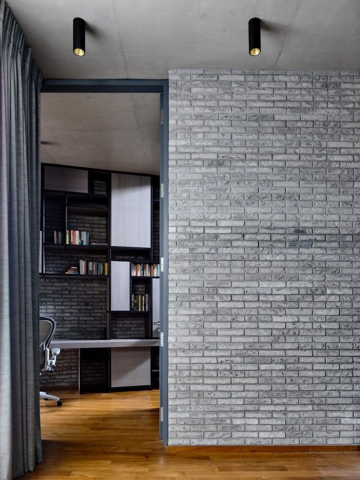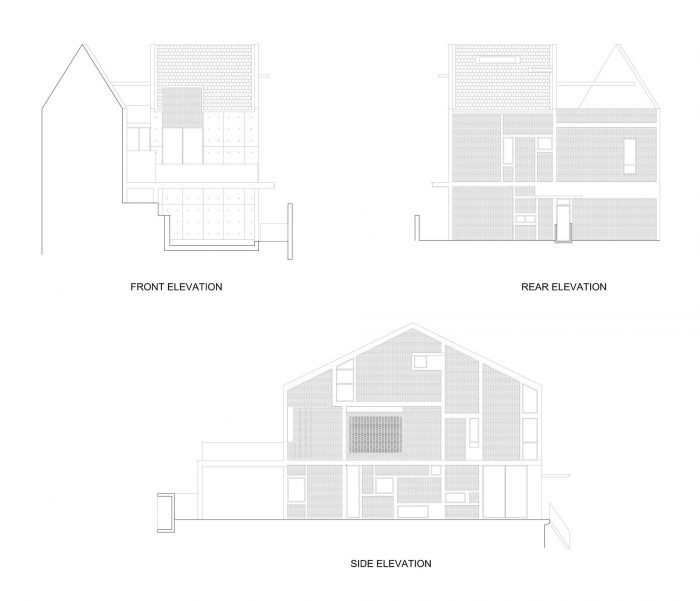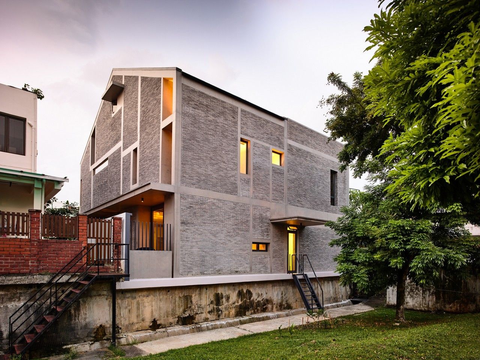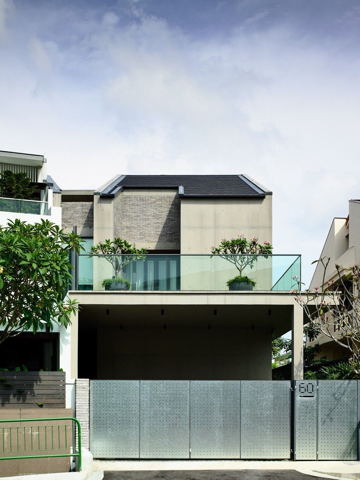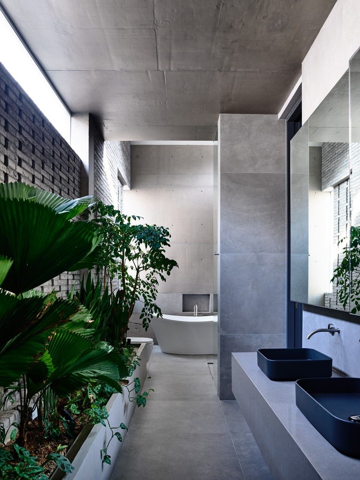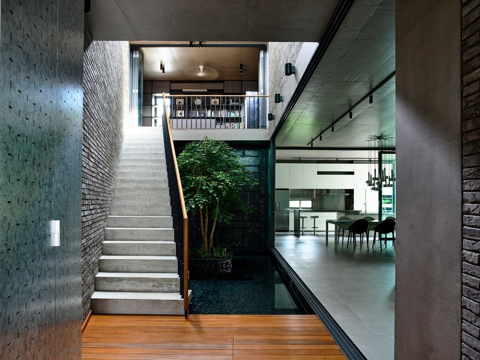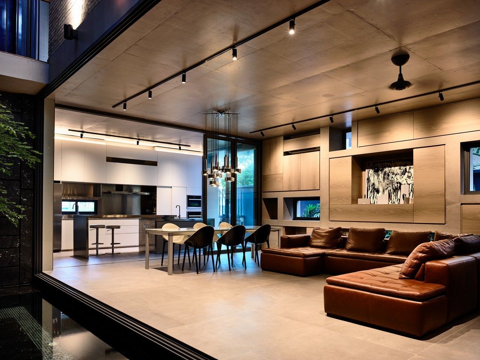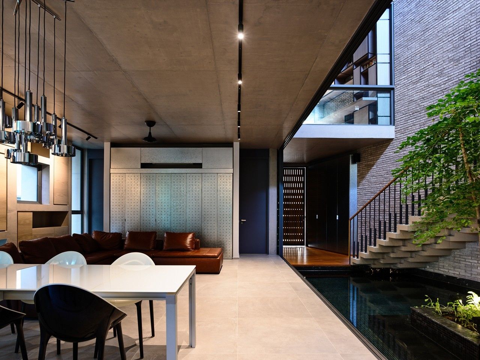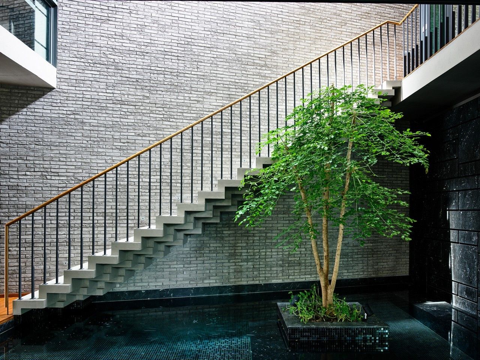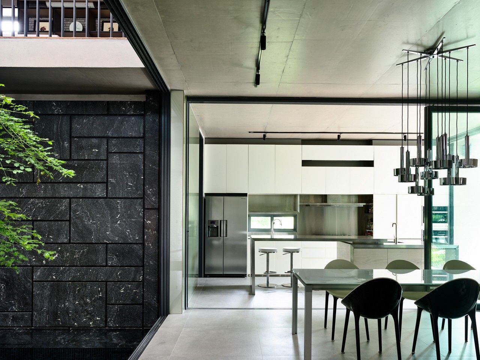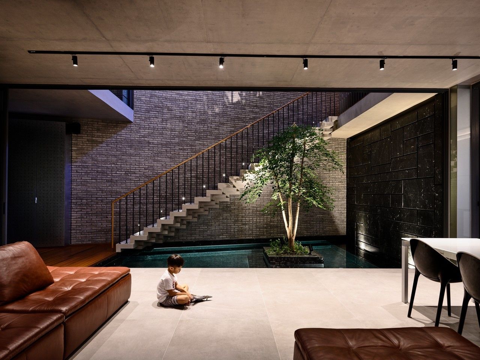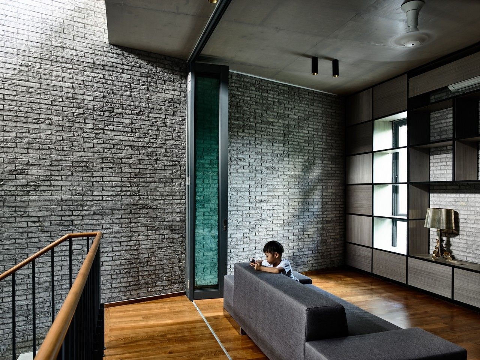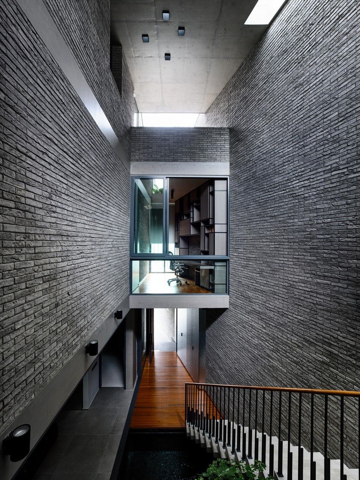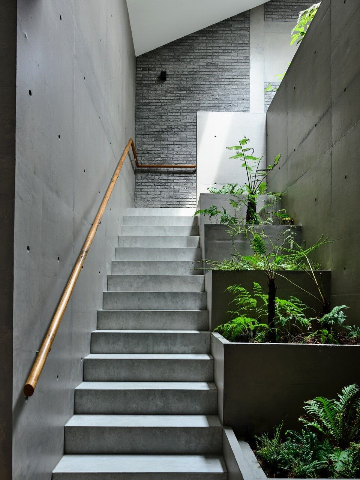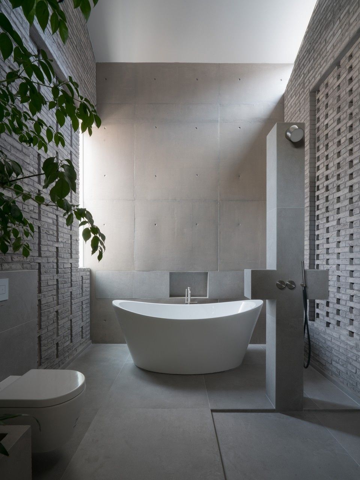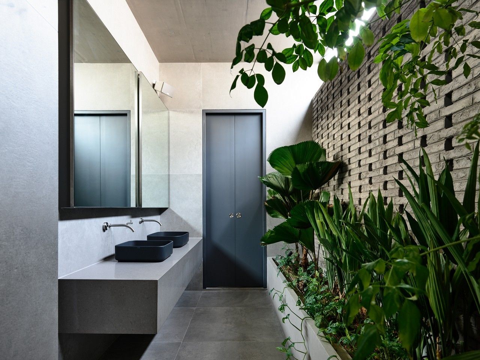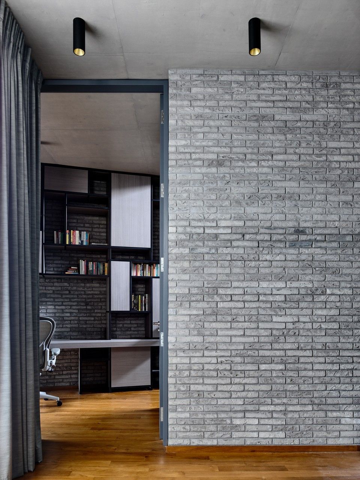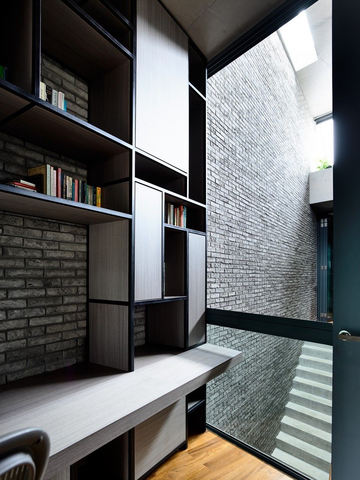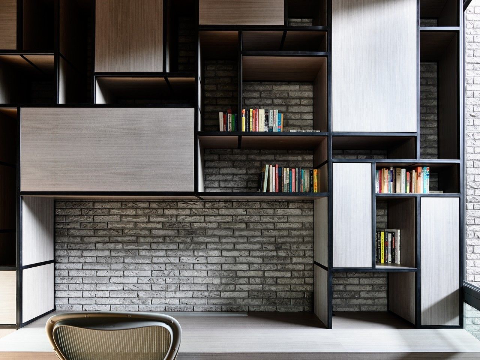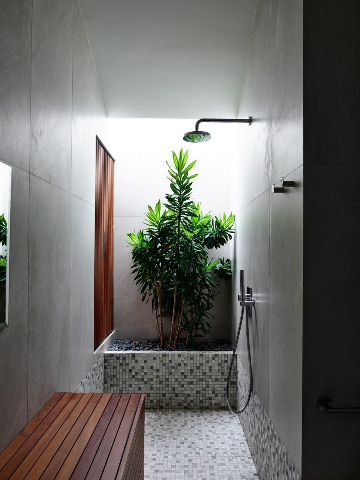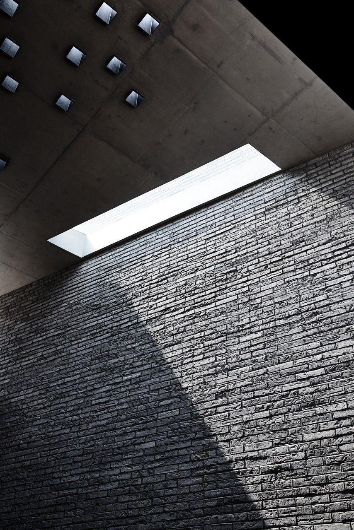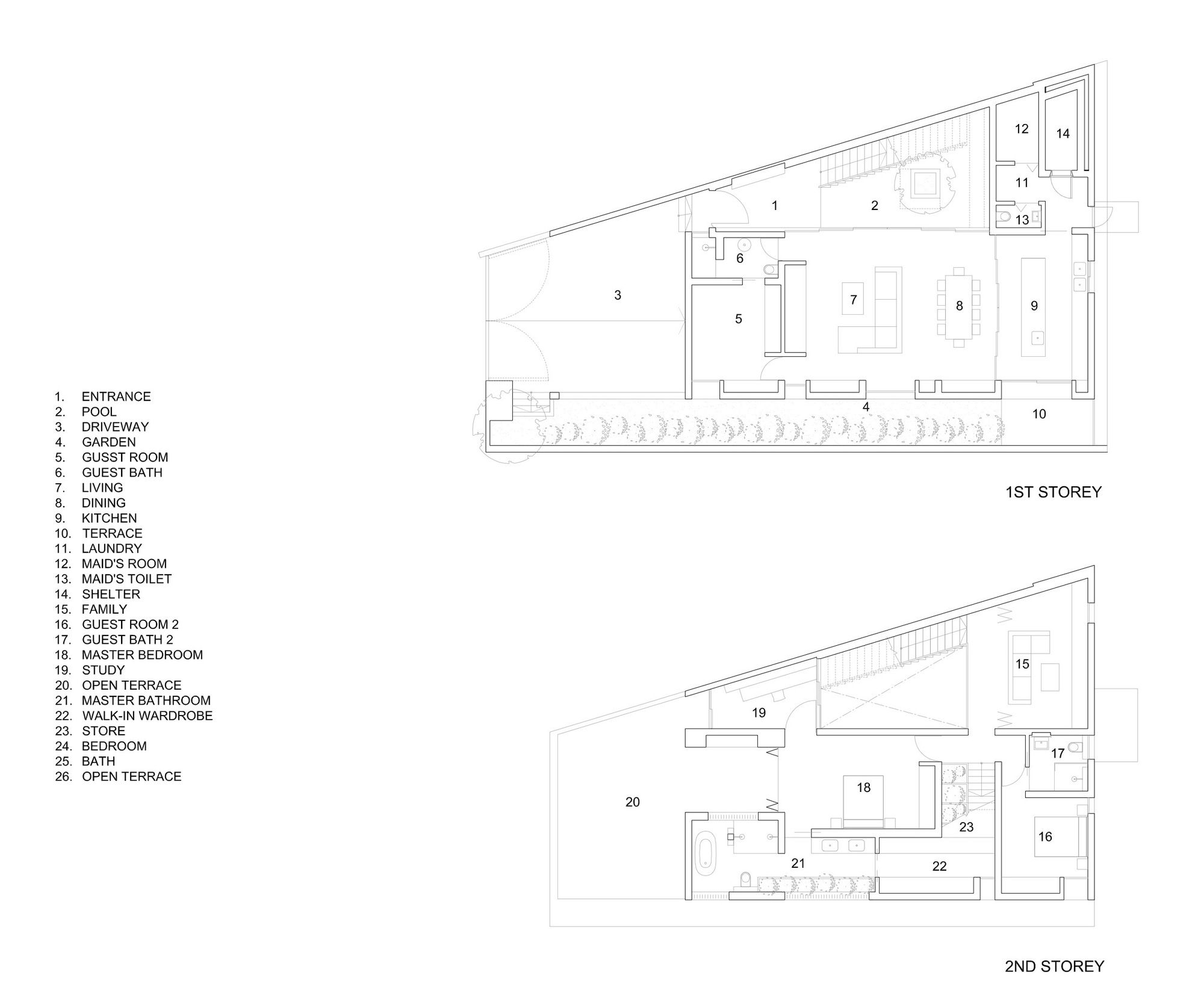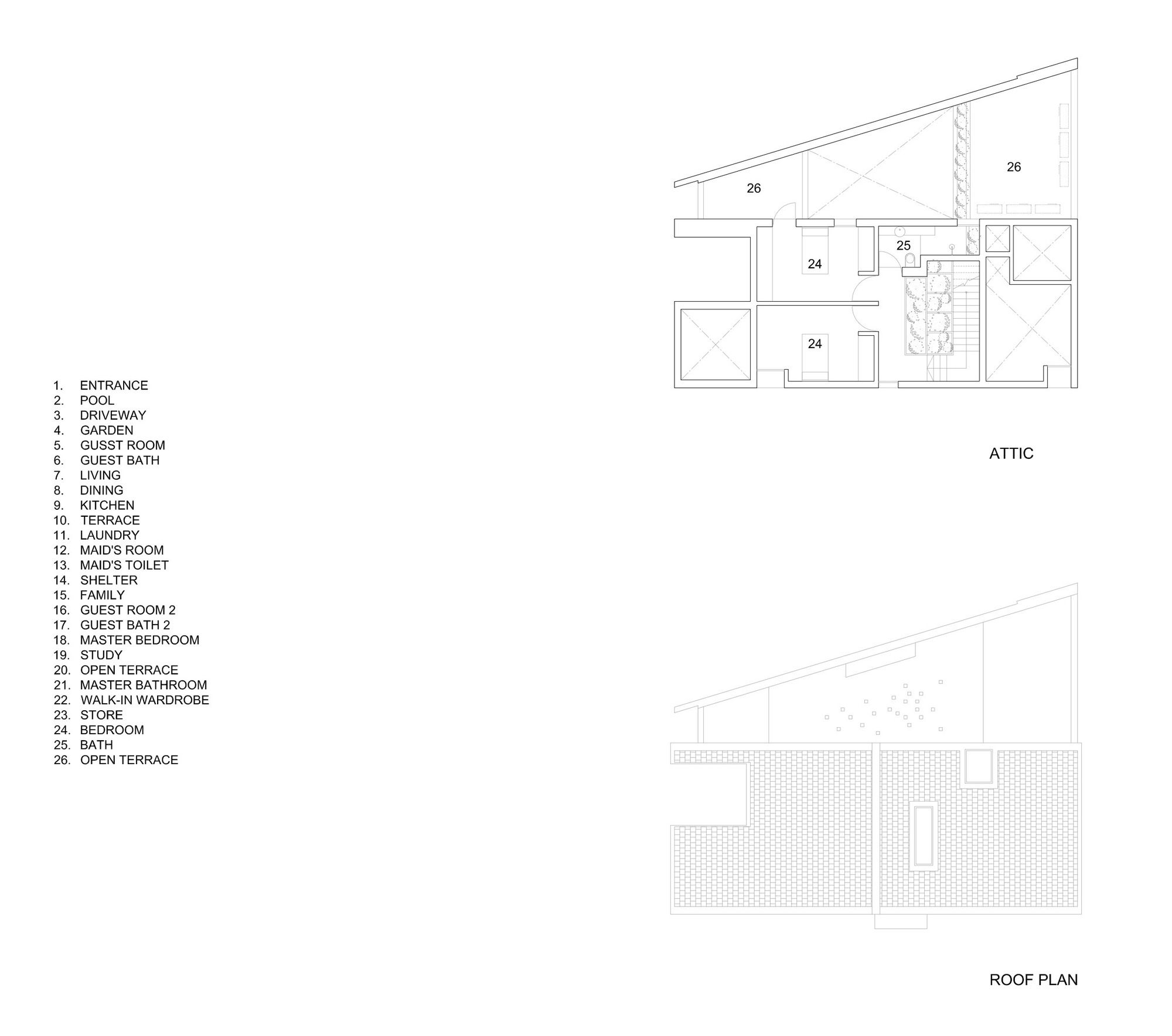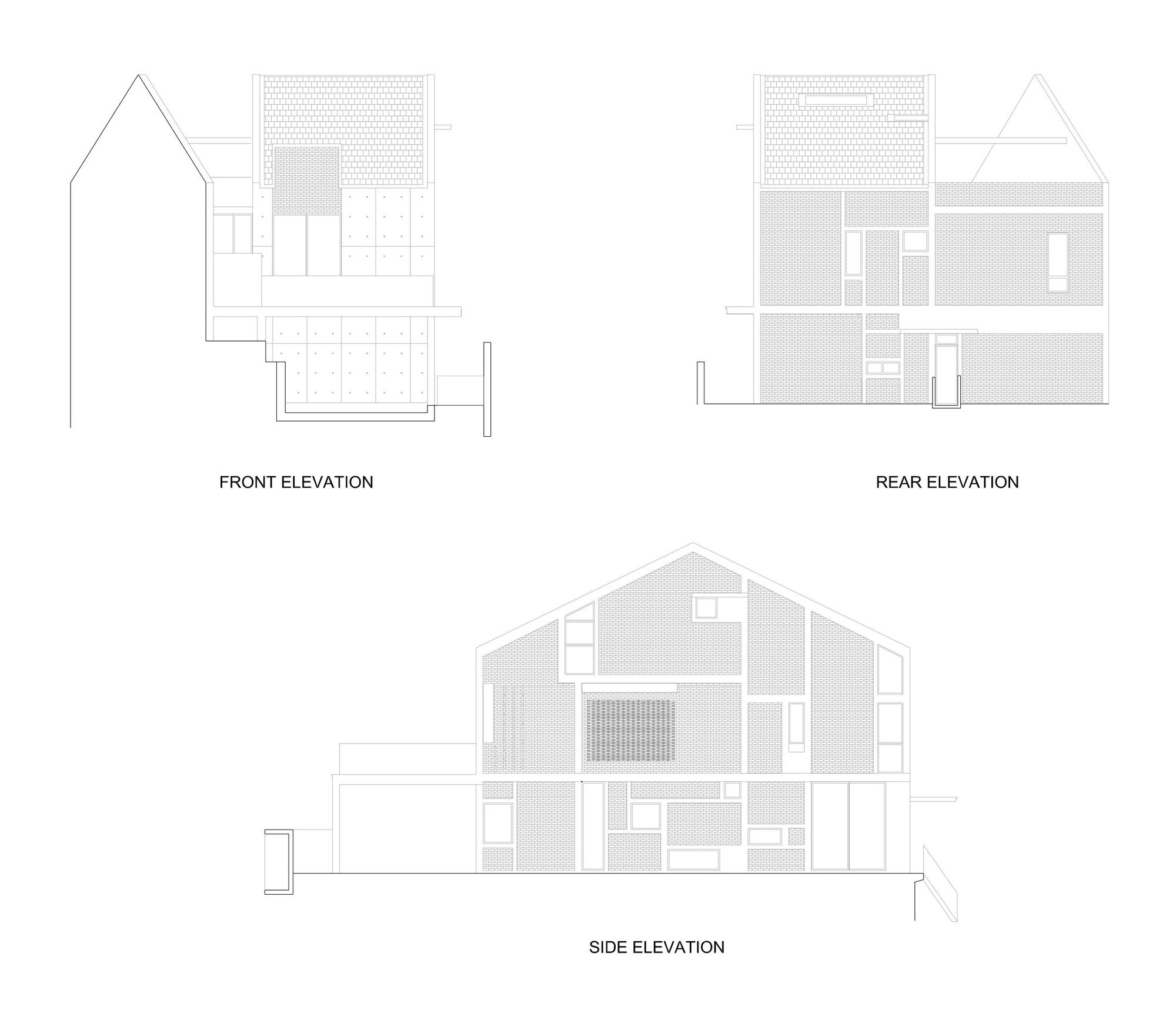Surprising Seclusion designed by HYLA Architects, With both the front and rear facing busy roads and the side an old house, this house looks inwards. A triple volume covered but naturally ventilated court with a pool becomes the focus of the internal space.
On the side, a sculptural staircase cantilevers from the wall to reach the family room on the second level. The journey continues upwards on another staircase with a stepped planter on the side and lit from above.
The whole house is finished in off-form concrete and grey face brick. The Master bathroom continues this theme, with brick openings that allow ventilation but not views through.
This bathroom, as well as the attic bath, has planting areas that offer a green contrast to the grey scheme. Custom storage units in the living, family, and study echo the concrete and brick geometry of the house.
Project Info:
Architects: HYLA Architects
Location: Singapore
Lead Architect: Han Loke Kwang
Project Team: Chong Wen Jin, Thomas Ong
Project Year: 2017
Photographs: Derek Swalwell
Manufacturers: Wienerberger, Scarabeo, CEA, Cristina
Project Name: Surprising Seclusion
Photography by © Derek Swalwell
Photography by © Derek Swalwell
Photography by © Derek Swalwell
Photography by © Derek Swalwell
Photography by © Derek Swalwell
Photography by © Derek Swalwell
Photography by © Derek Swalwell
Photography by © Derek Swalwell
Photography by © Derek Swalwell
Photography by © Derek Swalwell
Photography by © Derek Swalwell
Photography by © Derek Swalwell
Photography by © Derek Swalwell
Photography by © Derek Swalwell
Photography by © Derek Swalwell
Photography by © Derek Swalwell
Photography by © Derek Swalwell
Photography by © Derek Swalwell
Photography by © Derek Swalwell
First and Second Storey Plans
Roof and Attic Plans
Elevations



