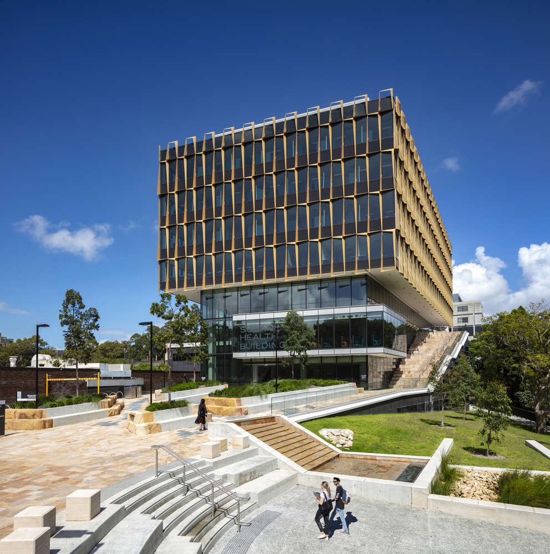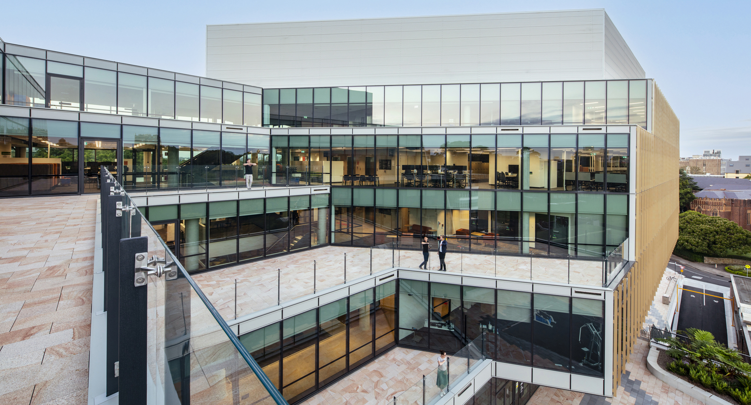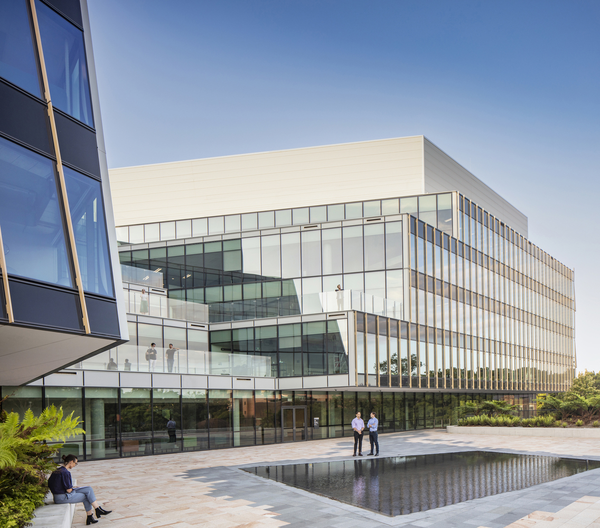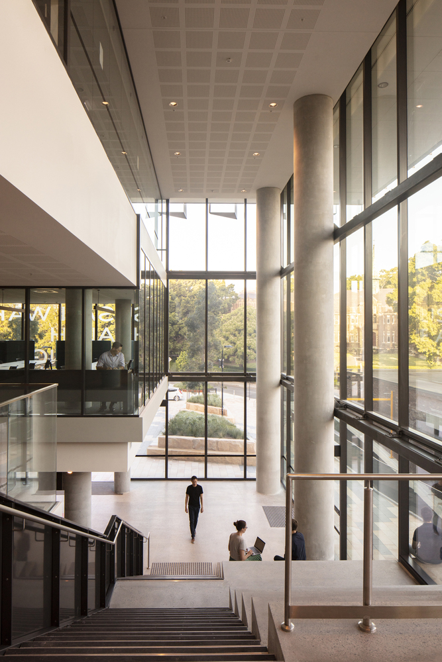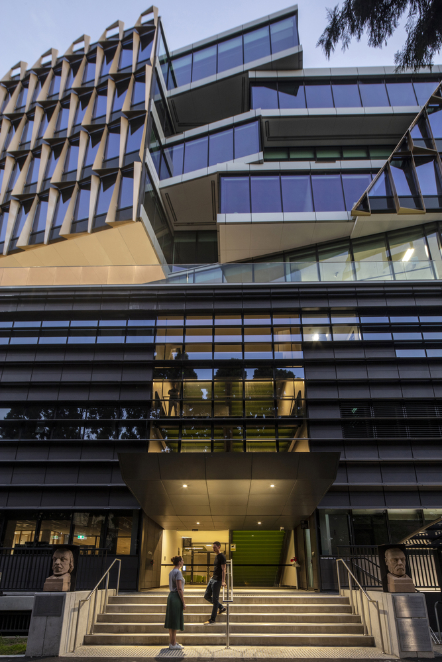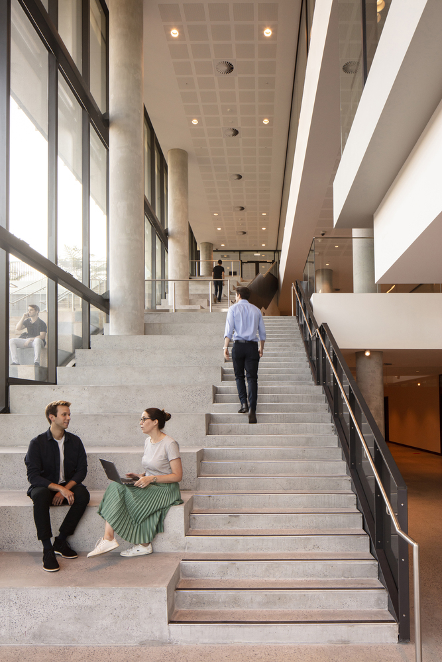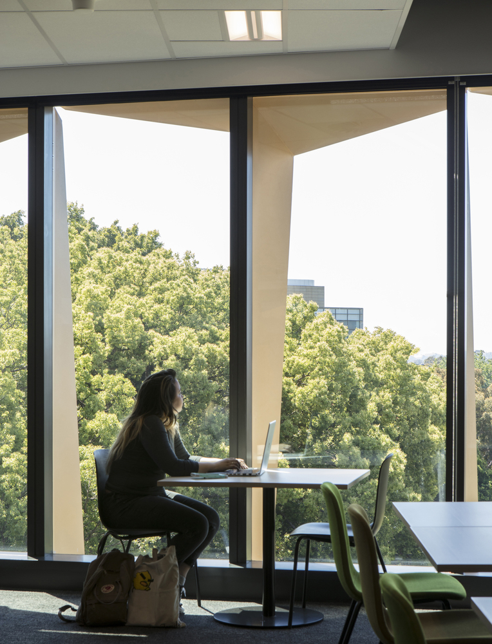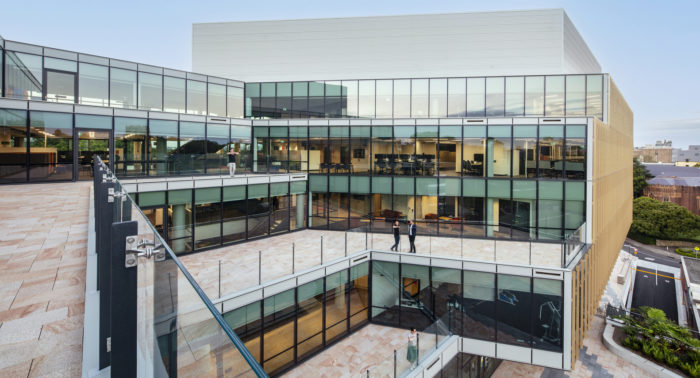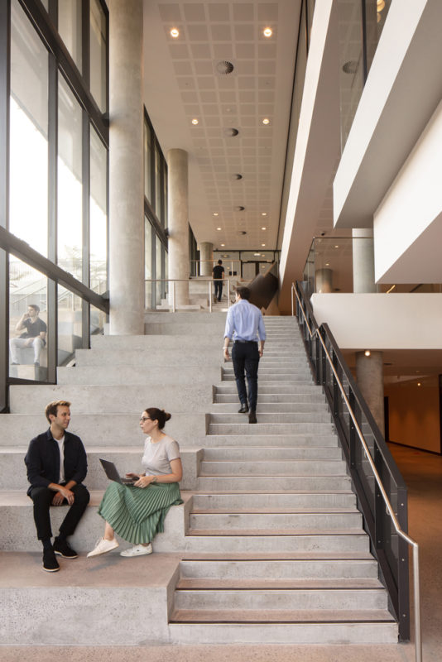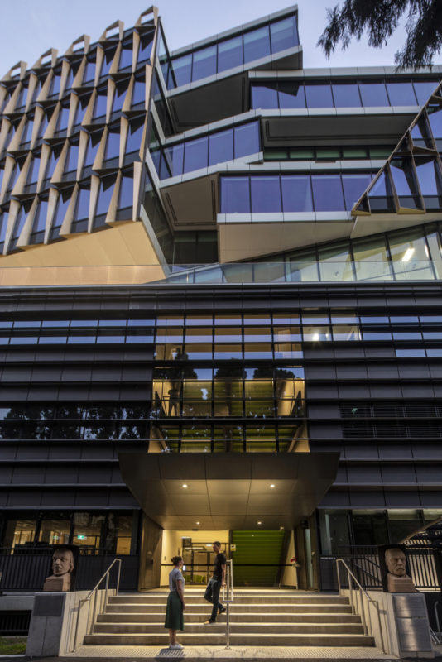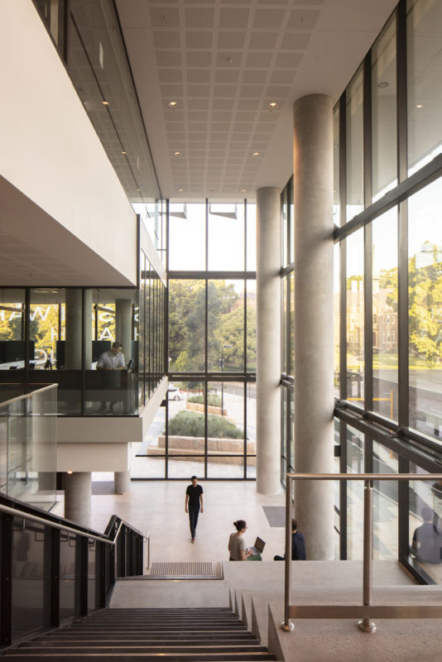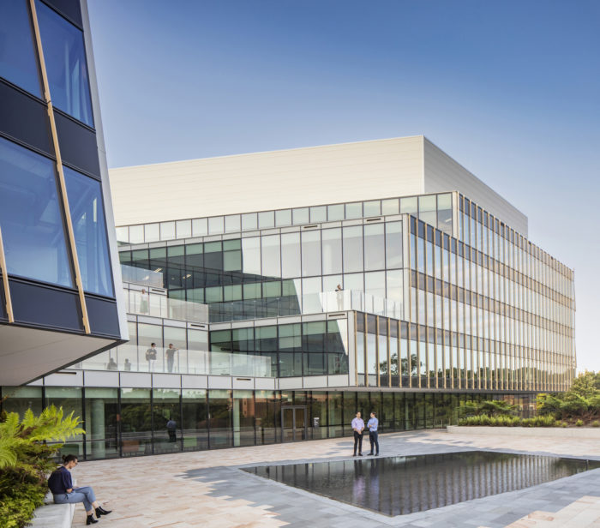Susan Wakil Health Building’s first term, which connects the Susan Wakil School of Nursing and Midwifery at the University of Sydney, the Central Clinical School at Sydney Medical School, and the Sydney School of Health Sciences. This includes the library and other facilities in the Faculty of Medicine and Health. Designed by Billard Lees Partnership (BLP) and Diller Scofidio + Renfro (DS+R), the 21,500-square-metre building. Located in the new University of Sydney health campus, it is adjacent to the Royal Prince Alfred Hospital and the Charles Perkins Centre. This building is an innovative model for a healthcare institution that integrates clinical, teaching, and research.
Susan Wakil Health Building’s Concept
DS+R partner Benjamin Gilmartin expressed his delight at the company’s first building in Australia. The building’s design aims to create a shared space for the university, hospital, and Charles Perkins Center while also recognizing the historical significance of the site. The building’s landscape includes open spaces for research and teaching, which will create a network with three-dimensional connections indoors and outdoors. It serves as a versatile and dynamic reusable interpretation. The structure on the roof of the Susan Vakil Health Building allows natural light to flood the garden year-round while an interconnecting circulatory system connects the educational and medical spaces.
The Susan Wakil Health Building has an open forecourt with sandstone seating and a sloping landscape course. Inside, there may be a light-stuffed, triple-top area with stairs that join the interior and outdoors. This area ends in the Upper Wakil Garden. The construction also includes seminar rooms, clinics, workspaces, a rehabilitation gym, and a 350-seat lecture theater. These spaces are related to informal learning spaces in the course of the construction. The crucial atrium, which is surrounded by indoor and outside collaborative zones, encourages interplay between unique disciplines.
Raj Senanayake, the Principal of BLP, believes that the success and durability of this construction are attributed to its design concepts that contain nature. These principles include maximizing natural mild, supplying scenic perspectives, selling ventilation, and making sure of visible transparency during the facilities. The construction is also designed to encourage lively flow and socialization, focusing on stairs rather than elevators. This layout technique aims to create a wholesome place of job and a future-orientated studying environment.
The Susan Wakil Health Building’s façade is designed in a way that displays its application organization. The higher part of the building, which includes coaching spaces and places of work, is blanketed with a high-overall performance shading display screen with a vertical rhythm. This display screen now not only affords shade but additionally offers framed perspectives of the campus and metropolis past. On the other hand, the ground floor has an open and porous layout that is represented by an easy curtain wall glazing system. The podium place features horizontal ceramic panels and aluminum monitors that provide the impact of solidity and resemble the layers of the earth.
Landscape Of Susan Wakil Health Building
The Susan Wakil Health Building, located at the crossroads of two traditionally widespread waterways for the Gadigal humans, become conceived as an extension of the encompassing landscape, embodying the Wingara Mura design principles of the University. Gadigal Ground, designed by Arcadia Landscape Architecture, translates the restoration cycle, enticing all human senses to mirror the Gadigal human beings’s restoration method.
The design honors the web page’s origins as a meeting region by developing a community of pedestrian pathways that join all corners of the campus to the Upper Wakil Garden. Additionally, the shaded gardens, terraces, ledges, and paths amplify the regions for mastering mirrored images and social interaction in the outdoor spaces. Lastly, water flows from Upper Wakil to Lower Wakil and is maintained during the campus network.
Raj Senanayake mentions that the collaboration between the two agencies turned into a success, in particular in the course of the early competition phase in 2017. They had an effective and energetic crew environment, operating spherical-the-clock in studios located in Melbourne, Sydney, and New York. These surroundings played a massive function in growing a unique design that responded properly to the location and construction type. Additionally, they had to overcome challenges related to early online collaboration platforms, which are now an everyday part of the architectural exercise.
The University of Sydney’s Susan Wakil Health Building was funded with a generous donation of $35 million from the Susan and Isaac Wakil Foundation.
Project Info:
Architects: Billard Leece Partnership, Diller Scofidio + Renfro
Year: 2021
Photographs: Brett Boardman
Landscape Architects: Arcadia Landscape Architecture
City: Camperdown
Country: Australia
