Building from the ground up; both feet firmly planted on the ground; razed to the ground. Two positives, one negative, all speak to the intrinsic relationship we see buildings and things in general as having with the ground plain. We know of no other paradigm. All things must have at one point started from there. And in that respect, this Third Prize winning design by the studio Urbanplunger for a new Night Club Hotel in Hong Kong is still planted- It doesn’t hover, not truly. What it does do is lean off of proximal buildings and towers, and through this, it floats.
All things must have at one point started from there. And in that respect, this Third Prize winning design by the studio Urbanplunger for a new Night Club Hotel in Hong Kong is still planted- It doesn’t hover, not truly. What it does do is lean off of proximal buildings and towers, and through this, it floats.
Described as an ‘architectural parasite’, the building’s elevation allows for an open, green space to exist in what would have been the tower’s footprint. Elevator shafts hang suspended from the underbelly, acting as the primary access point for the public to the amenities located within. The construct is laid out in three sectors. The namesake night clubs, of which there would be several, are planned for the lower portion of the suspended form. Above these one finds a business center and restaurant, as well as retail spaces and a spa complete with semi-olympic sized pool. Here too are the lobby and security access for the hotel above. The floors taper inwards at the hotel levels, creating the circumstances for balconies off of the single and double rooms. These balconies transform into terraces for the suites and taken one step further- aerial villas and presidential suite at the pinnacle.
The construct is laid out in three sectors. The namesake night clubs, of which there would be several, are planned for the lower portion of the suspended form. Above these one finds a business center and restaurant, as well as retail spaces and a spa complete with semi-olympic sized pool. Here too are the lobby and security access for the hotel above. The floors taper inwards at the hotel levels, creating the circumstances for balconies off of the single and double rooms. These balconies transform into terraces for the suites and taken one step further- aerial villas and presidential suite at the pinnacle. It would be interesting to study the interaction this building would have with its neighbors. To ‘see how they feel’ about being leaned upon. Obviously a great deal of provisioning and permission asking would be necessary- one would not wake up one morning and find their tower suddenly host to a parasite. But the possibilities for the development of community based clusters of interdependent towers is an intriguing one worth further study.
It would be interesting to study the interaction this building would have with its neighbors. To ‘see how they feel’ about being leaned upon. Obviously a great deal of provisioning and permission asking would be necessary- one would not wake up one morning and find their tower suddenly host to a parasite. But the possibilities for the development of community based clusters of interdependent towers is an intriguing one worth further study.
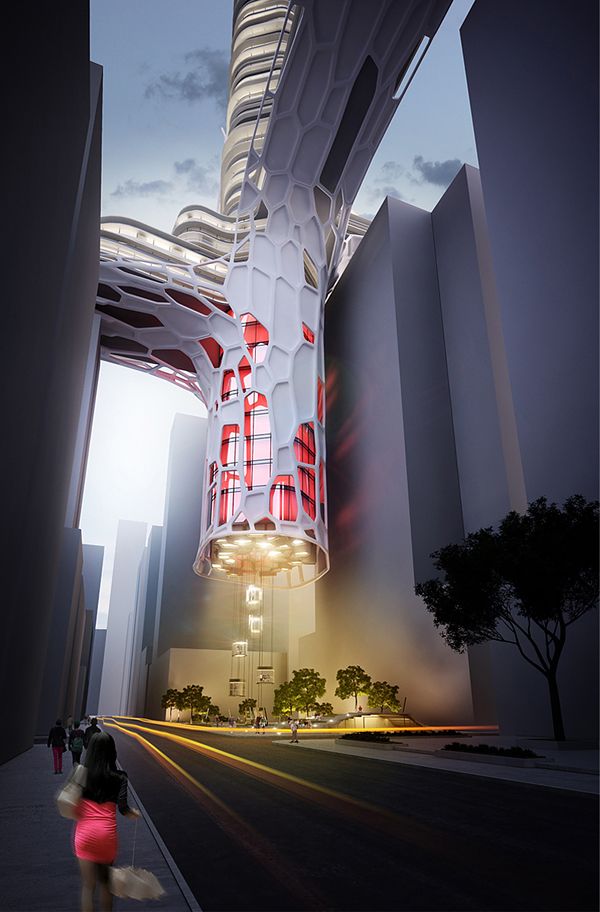
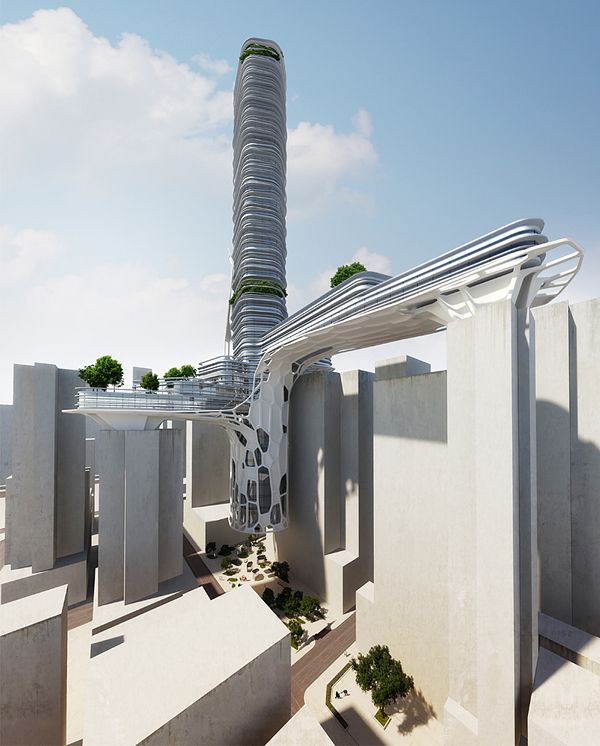
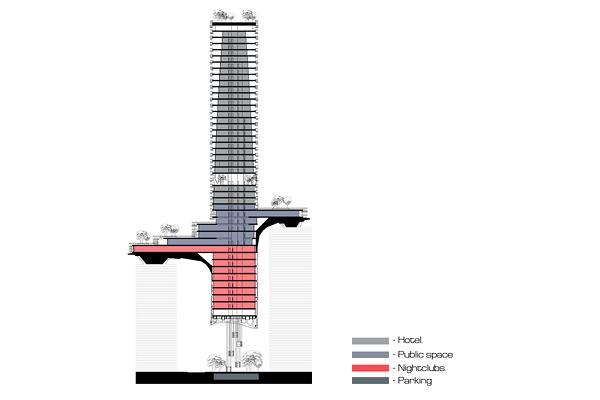
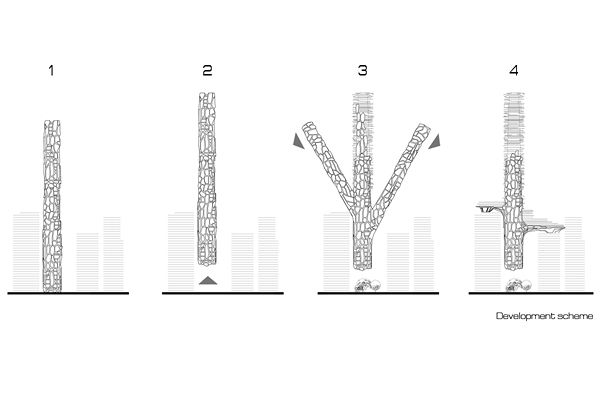
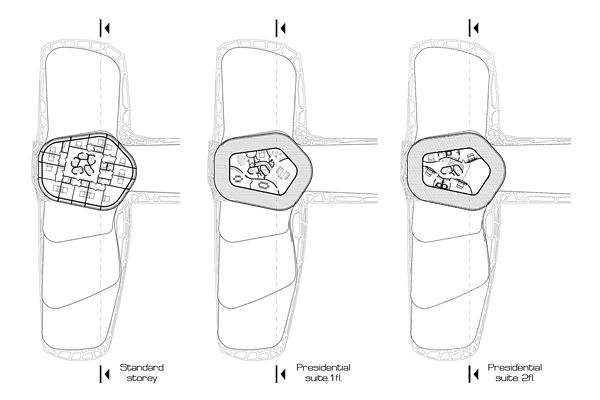
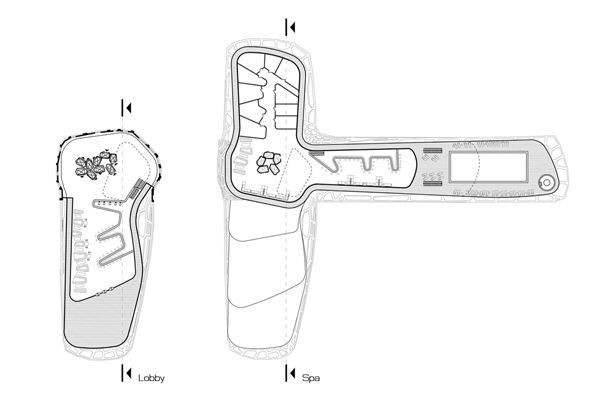
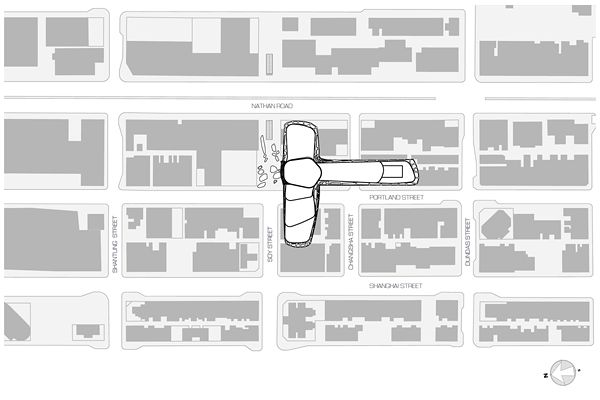
Courtesy of Urbanplunger

