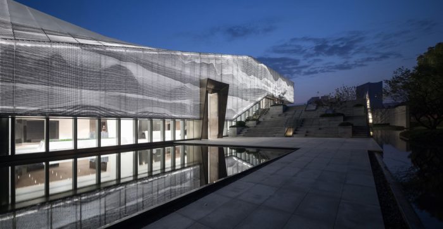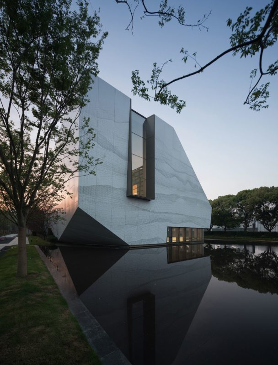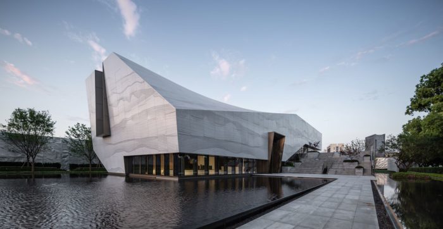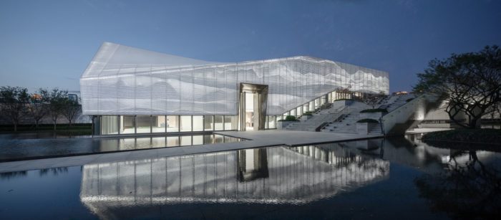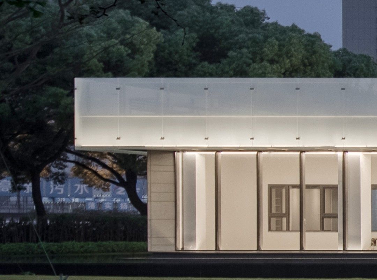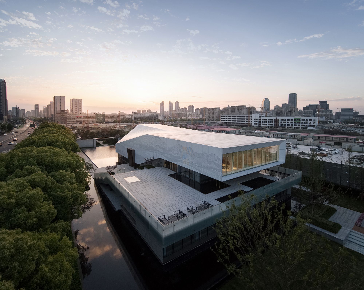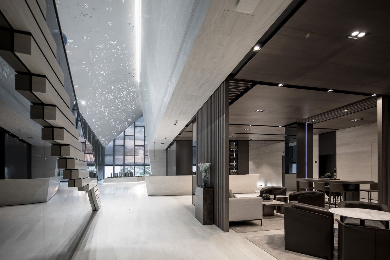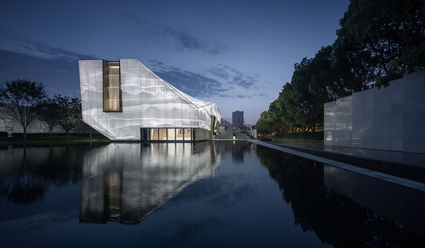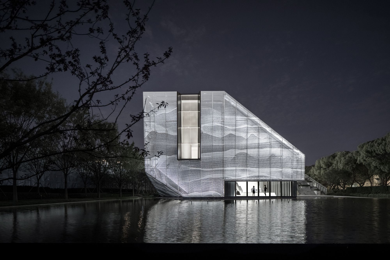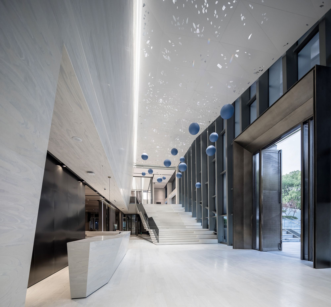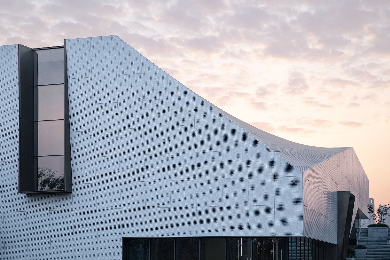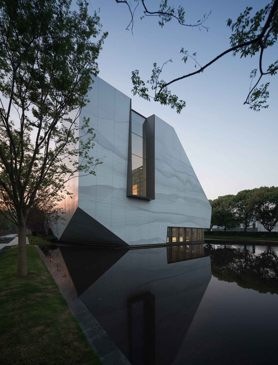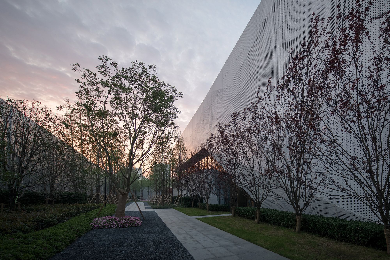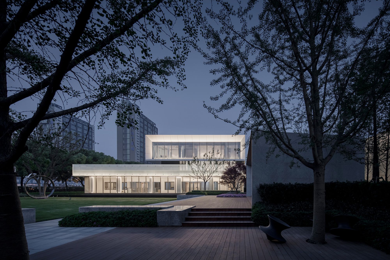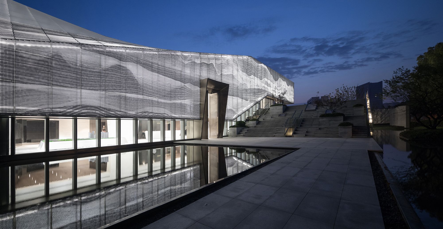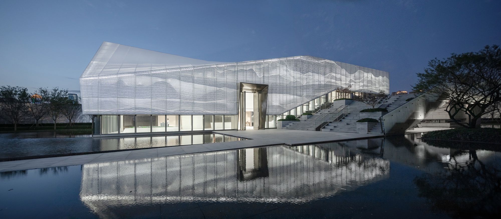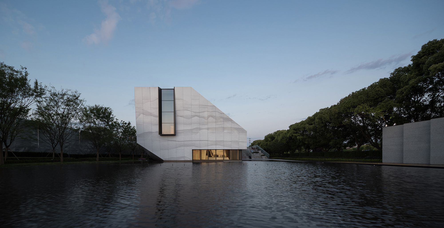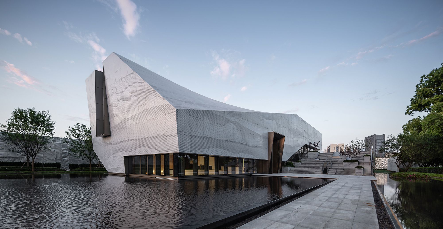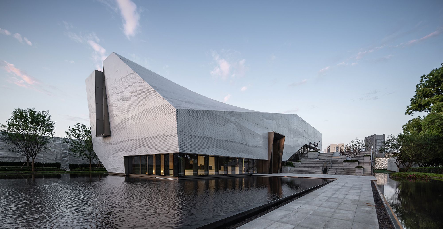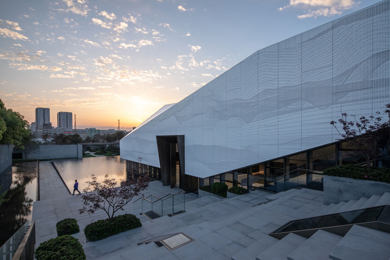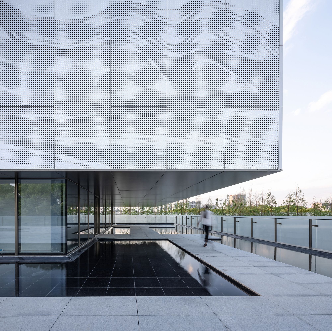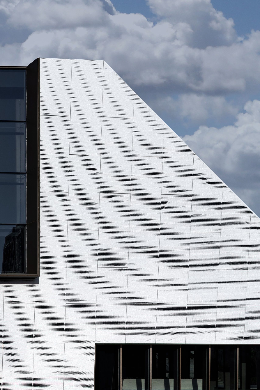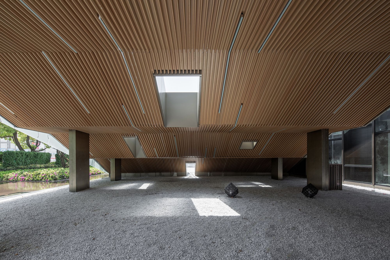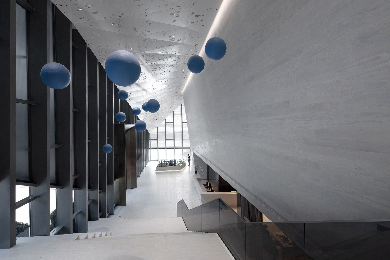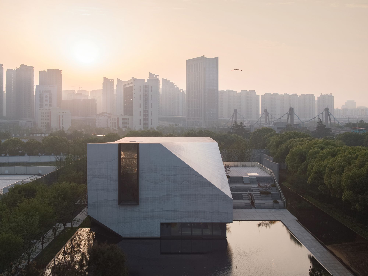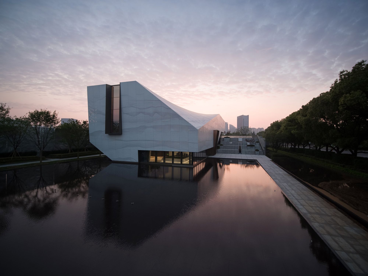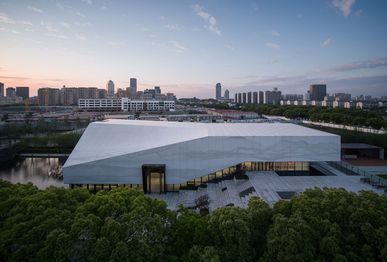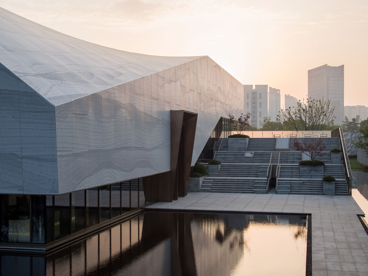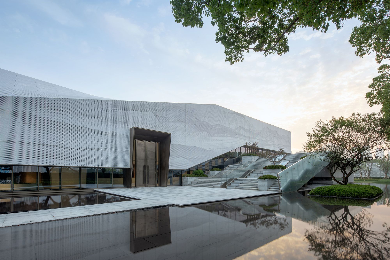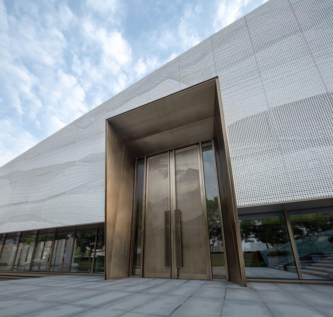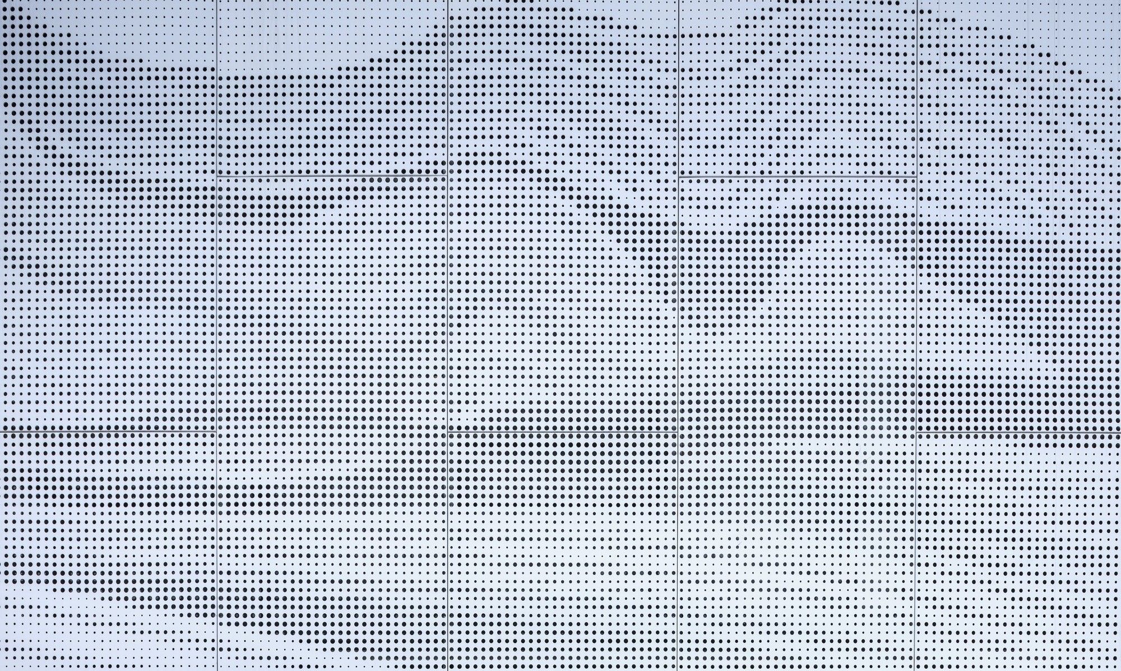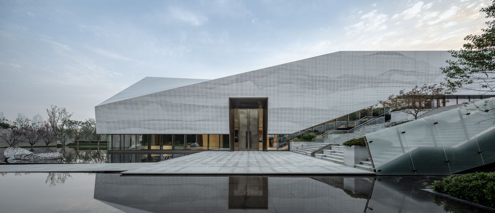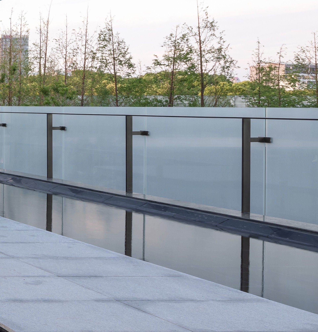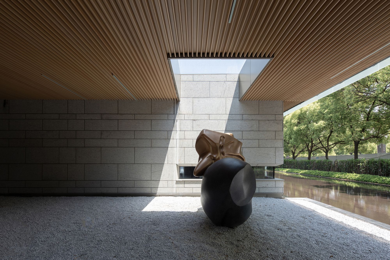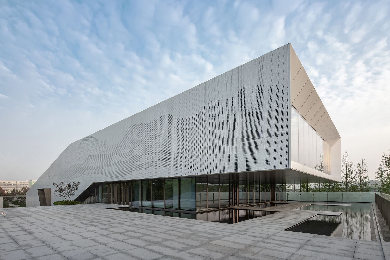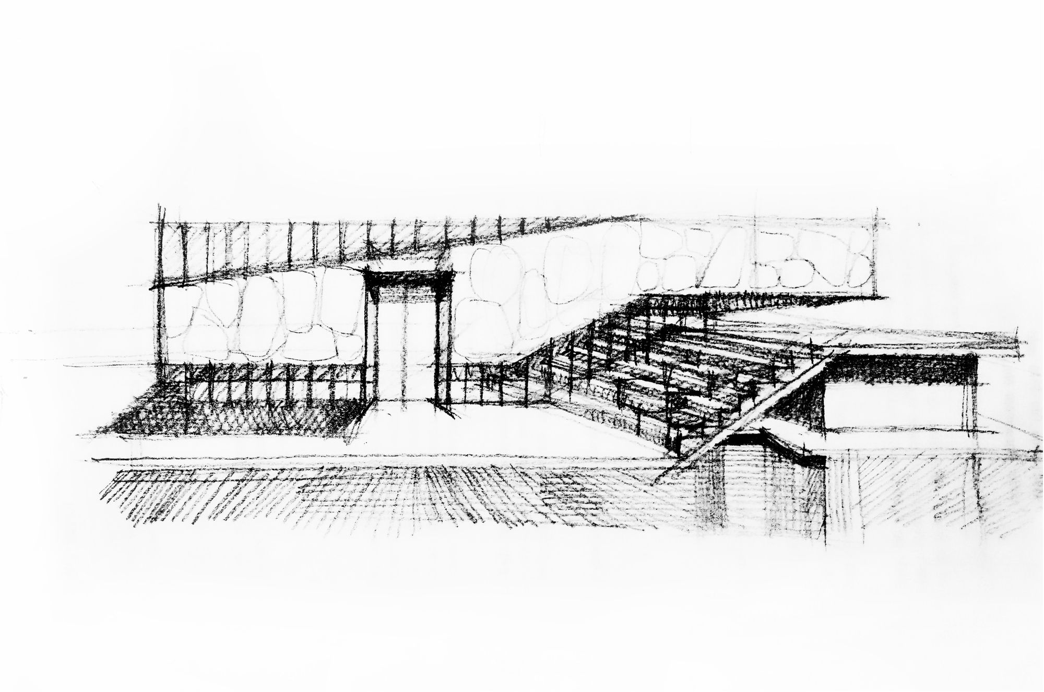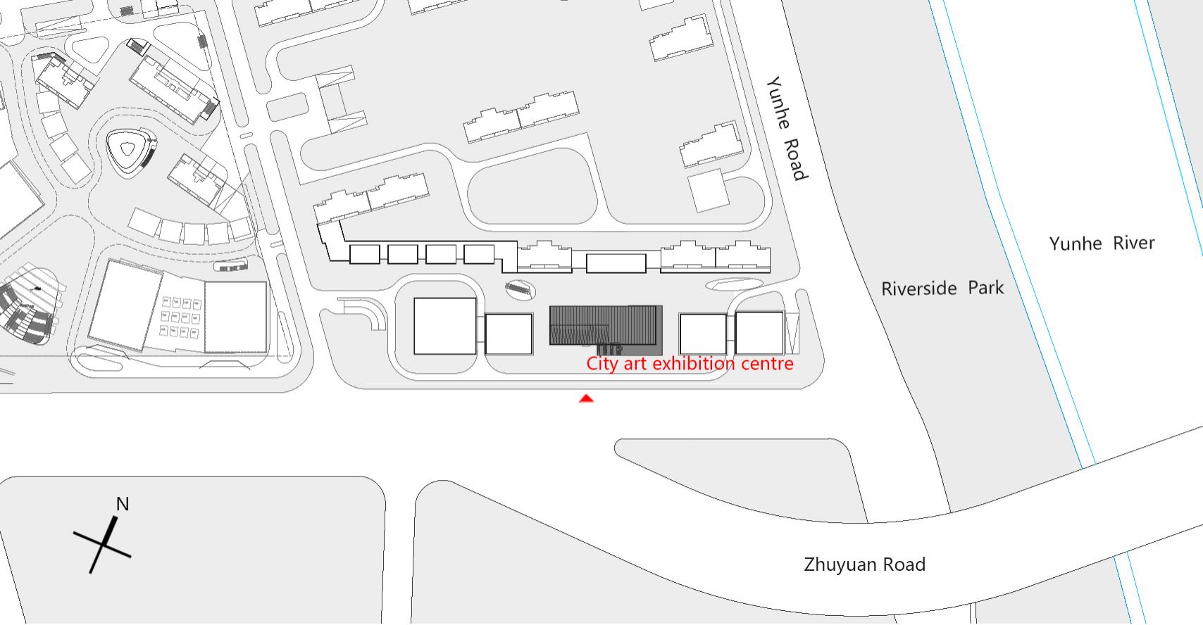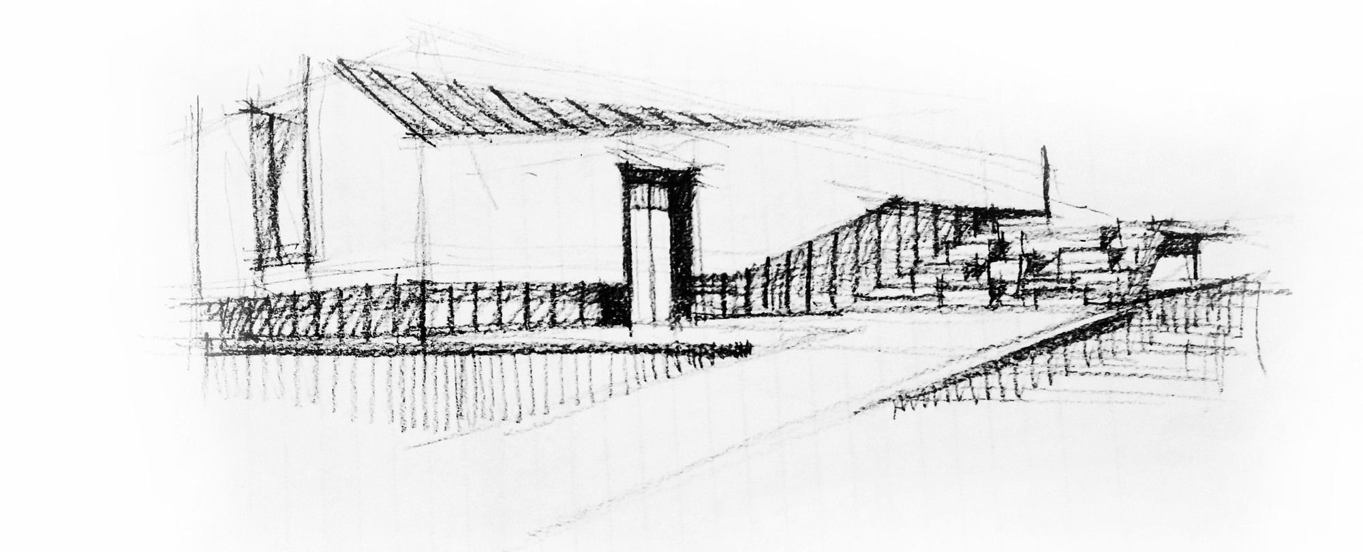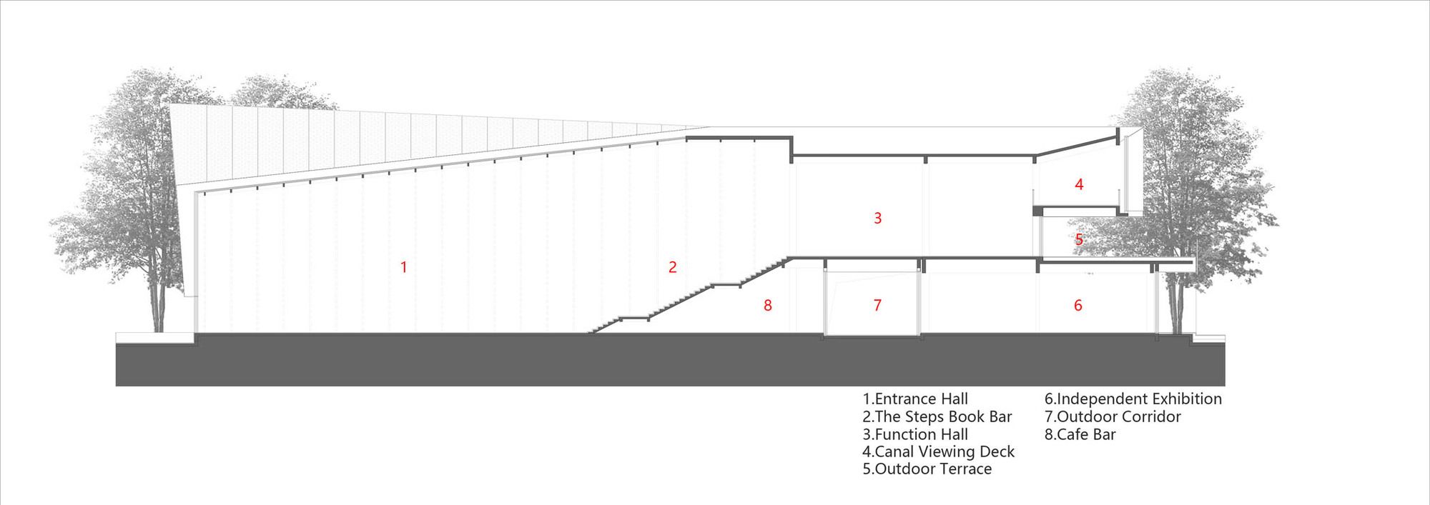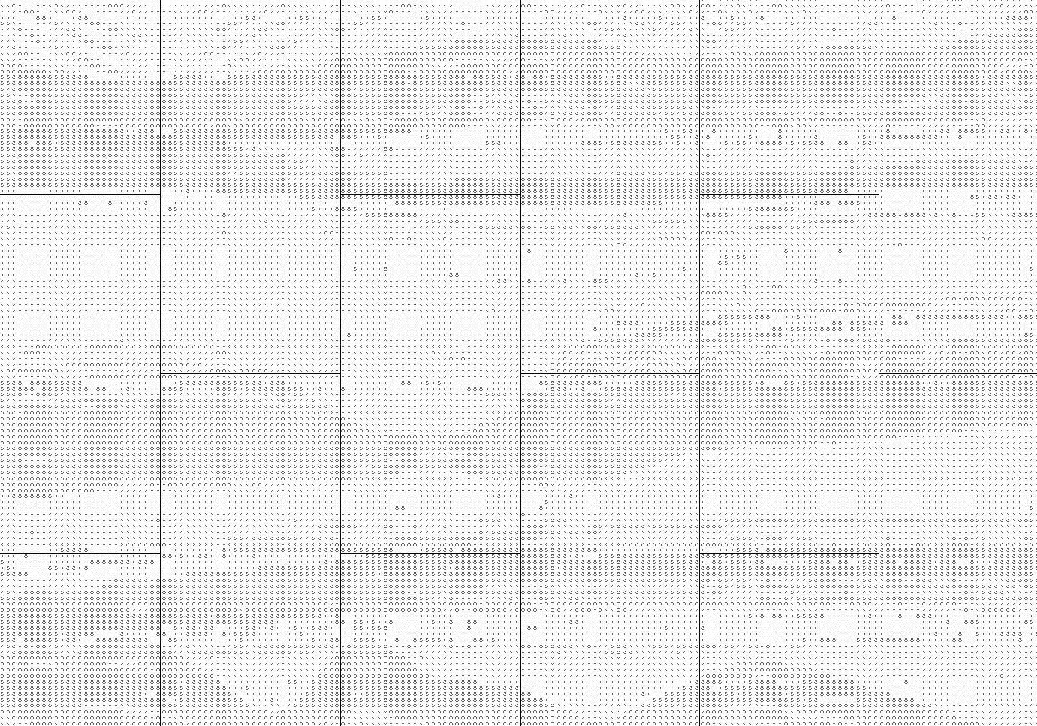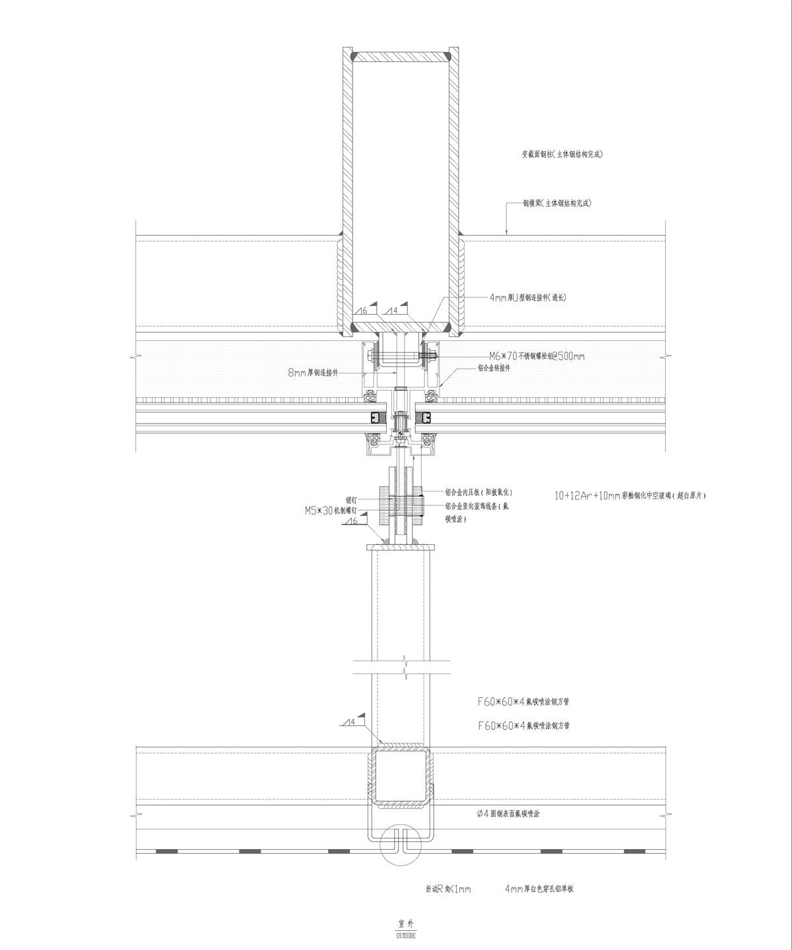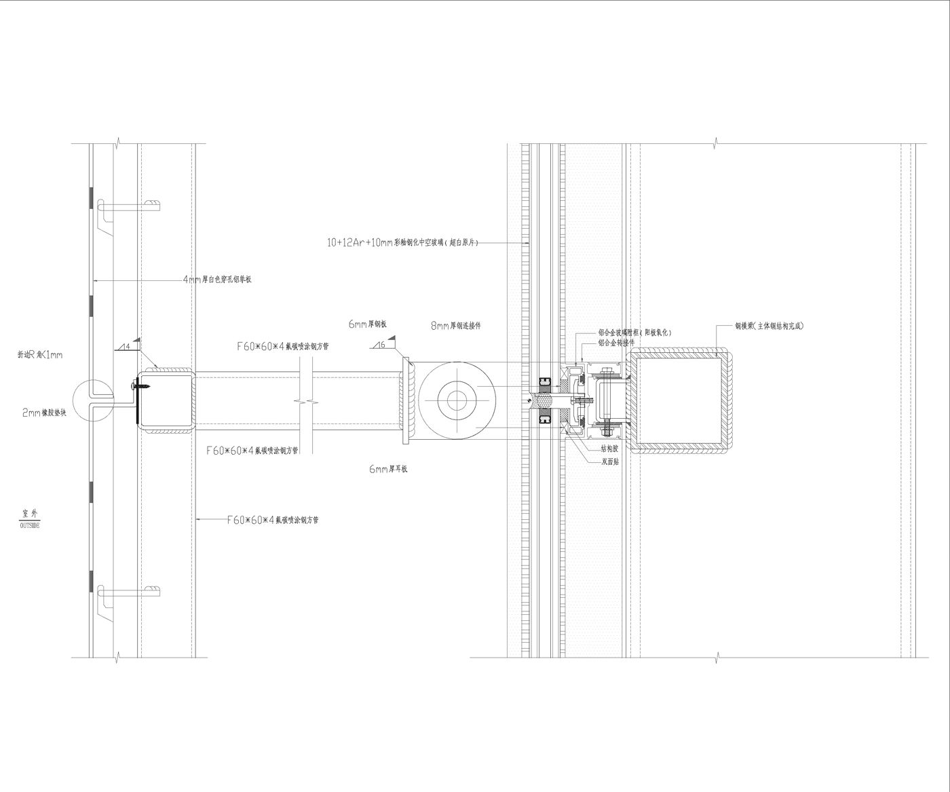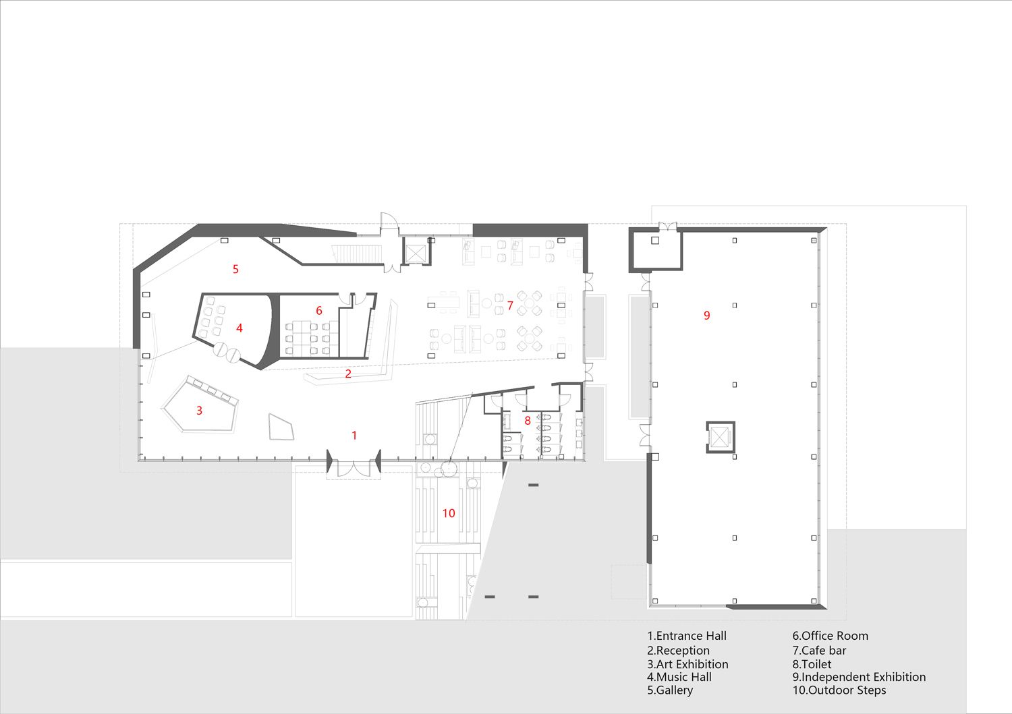Suzhou financial center exhibition hall is located in the central section next to Suzhou Canal, where there is a grand canal view in the distance and an urban trunk road in close proximity. We explore the inherent logic of local cultural form and language and apply them to the design to stimulate the vitality of the surrounding open space and make it the city parlor for residents.
Suzhou Financial Center Exhibition Hall’s Concept:
As a “poetic” city rich in historical and cultural heritage, Suzhou is widely known as the “garden city”. Taihu stone is an essential element of the garden, and it represents an important cultural carrier much loved by citizens.
The project attempts to establish the connection between the Taihu stone and the front structure. Based on this, a modern balanced Taihu stone with metaphorical meaning is created in a twisted, beveled, and split form. The past and present forms are overlapped to transcend time and space, which gives viewers an experience of traveling into the past and future.
Much space is left in the project, and the meaning of Suzhou is explored with a modern approach. That is, simple geometry, some twists, and curves all showcase flowing lines. An infinite state is achieved in a simple way.
It strives to achieve unity of structure, space, and form throughout the project. The main space is a flowing space with a column-free steel structure, and the roof is presented in a twisted form. Sunlight streams through the sides and outdoor large steps lead to indoor space.
They constitute an endless loop and get interwoven to blend in with the building form. To bring simplicity to space, we adopt the design combining steel structure and curtain wall, and that means the load-bearing system of the curtain wall becomes the structural system. More upright columns are used without beam columns to form an orderly space structure.
Project Info:
Architects: Lacime Architects
Location: Suzhou, Jiangsu, China
Photographs: Schran Image
Project Name: Suzhou financial center Exhibition Hall
Photography by : Schran Image
Photography by : Schran Image
Photography by : Schran Image
Photography by : Schran Image
Photography by : Schran Image
Photography by : Schran Image
Photography by : Schran Image
Photography by : Schran Image
Photography by : Schran Image
Photography by : Schran Image
Photography by : Schran Image
Photography by : Schran Image
SchrPhotography by : Schran Imagean Image
Photography by : Schran Image
Photography by : Schran Image
Photography by : Schran Image
Photography by : Schran Image
Photography by : Schran Image
Photography by : Schran Image
Photography by : Schran Image
Photography by : Schran Image
Photography by : Schran Image
Photography by : Schran Image
Photography by : Schran Image
Photography by : Schran Image
Photography by : Schran Image
Photography by : Schran Image
Photography by : Schran Image
Photography by : Schran Image
Photography by : Schran Image
Photography by : Schran Image
sketch
site
sketch
section
elevation
details
details
floor plan
By : AYA OTHMAN


