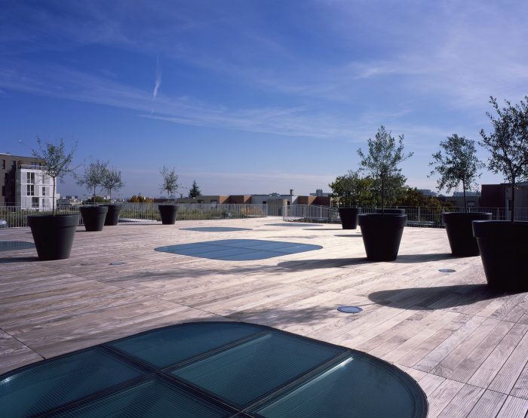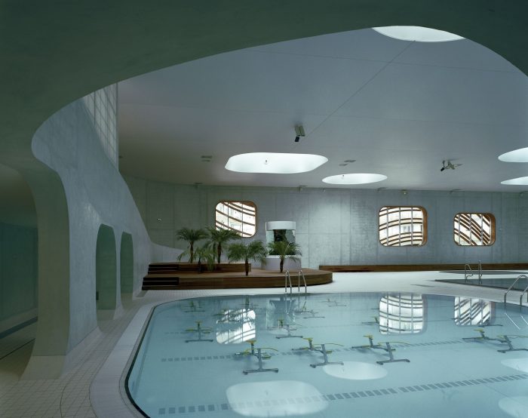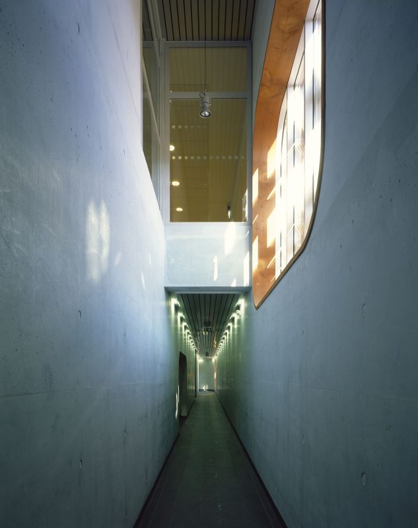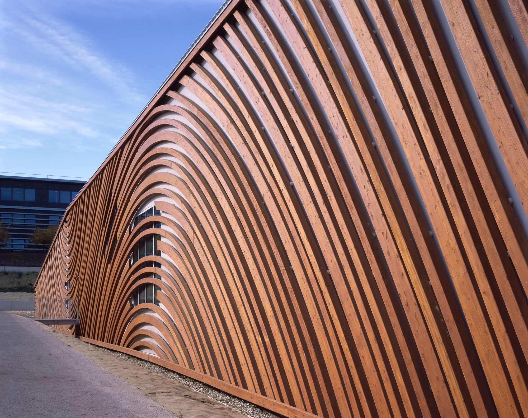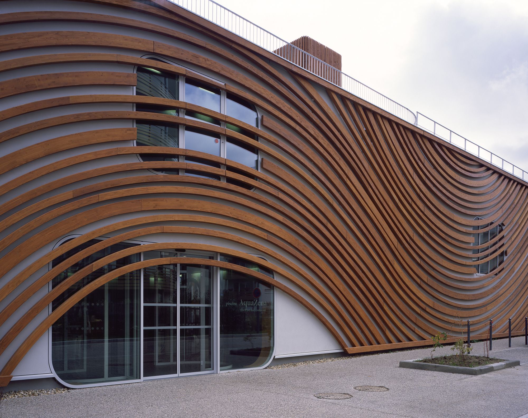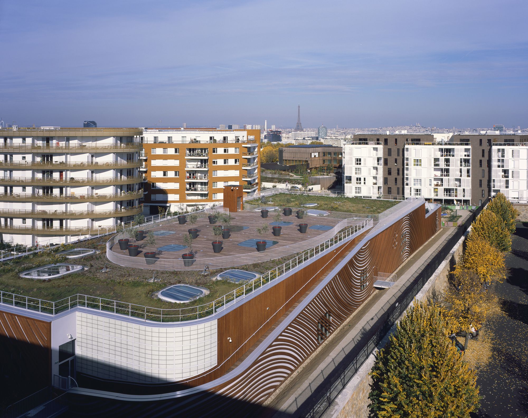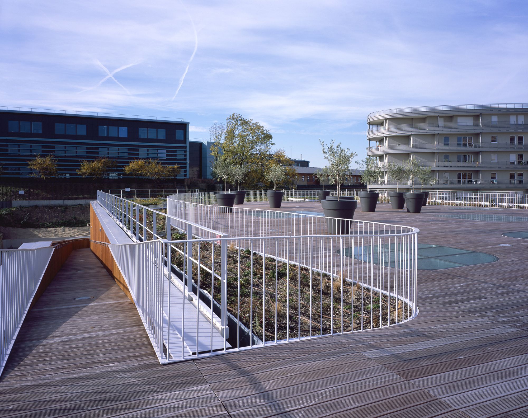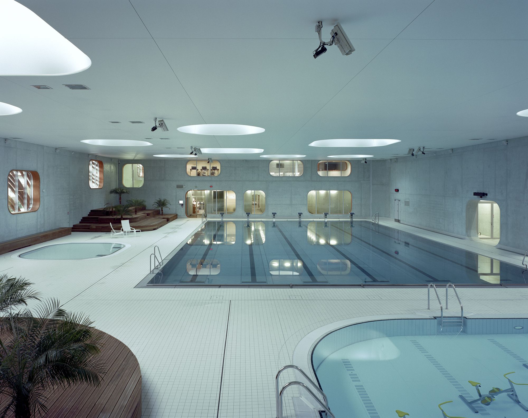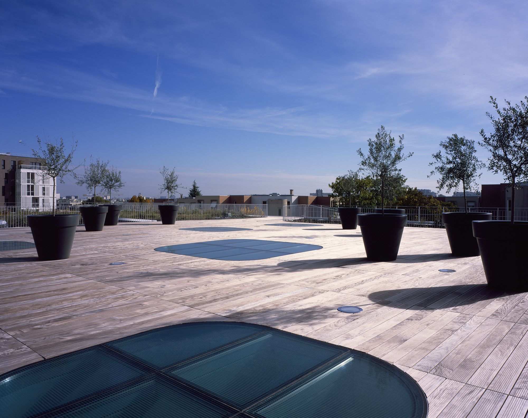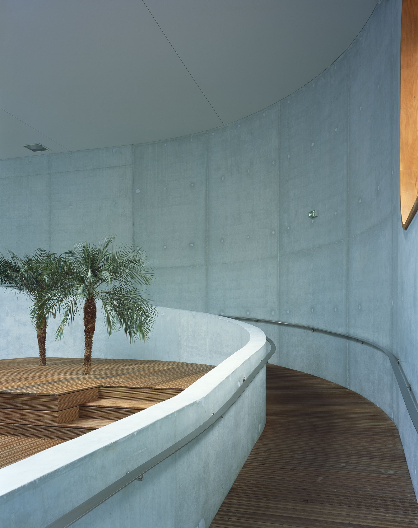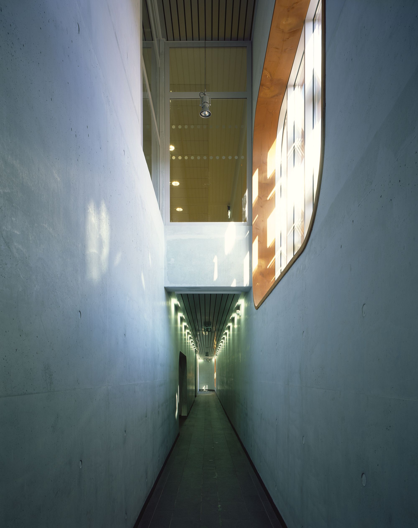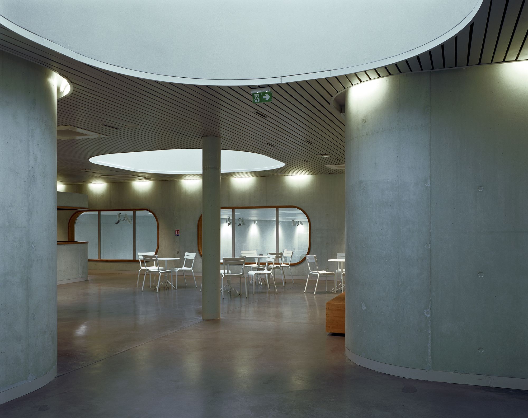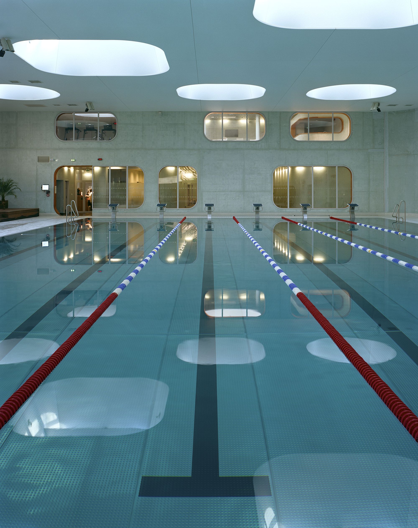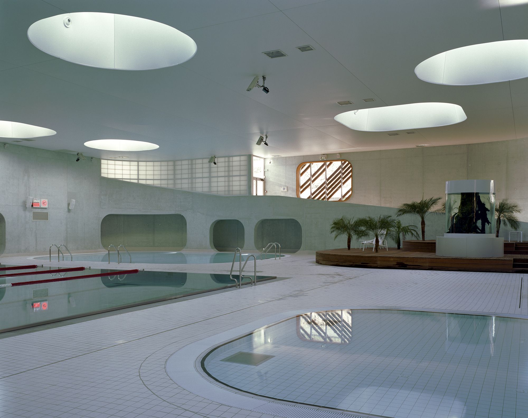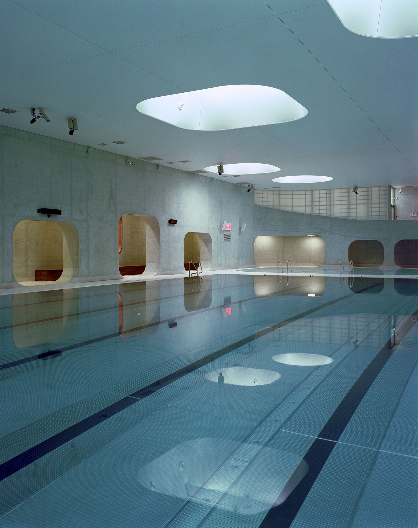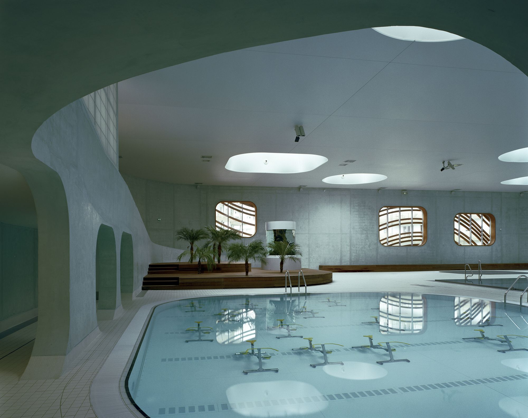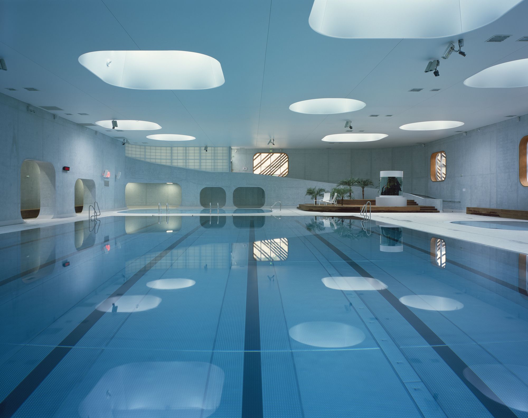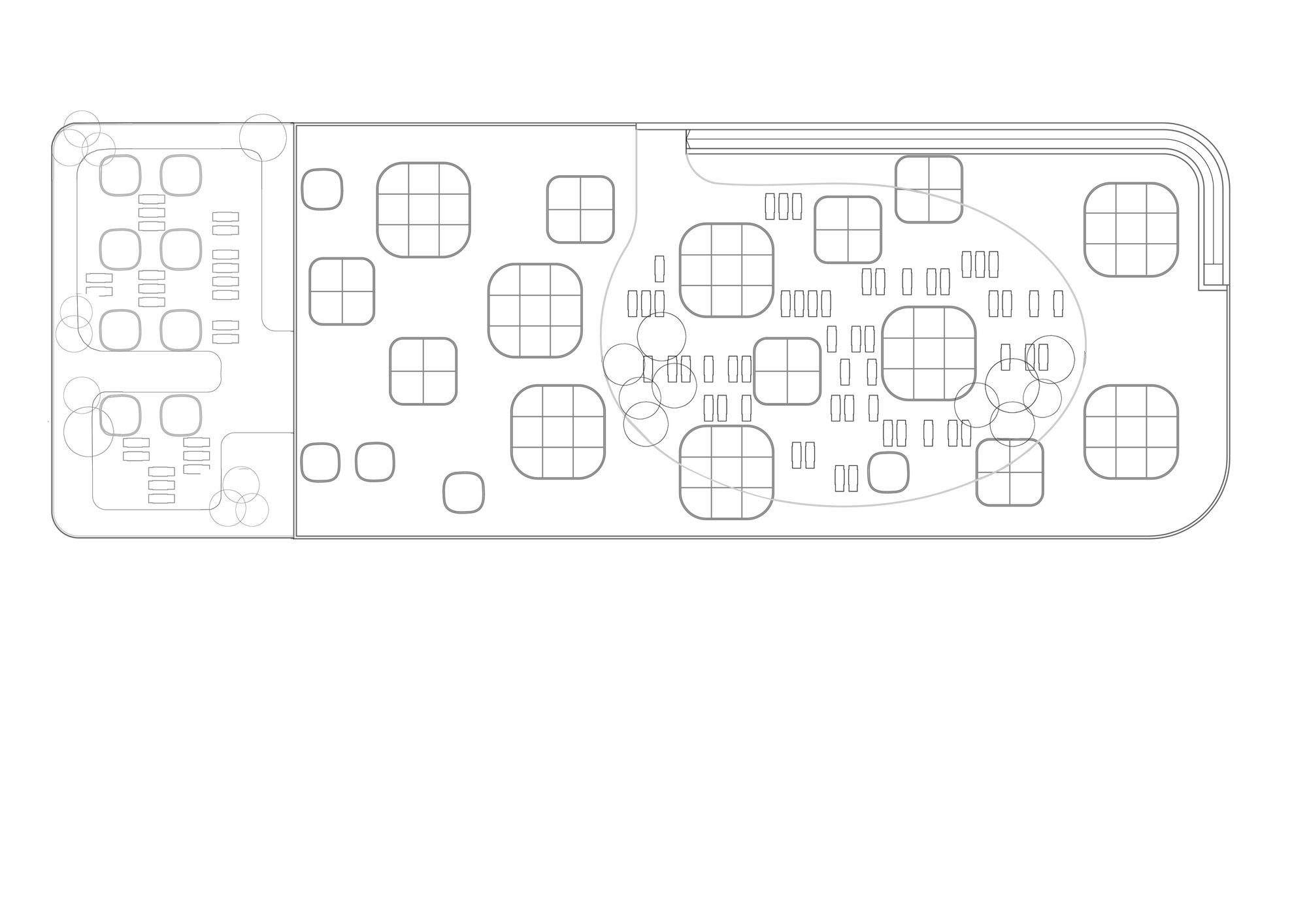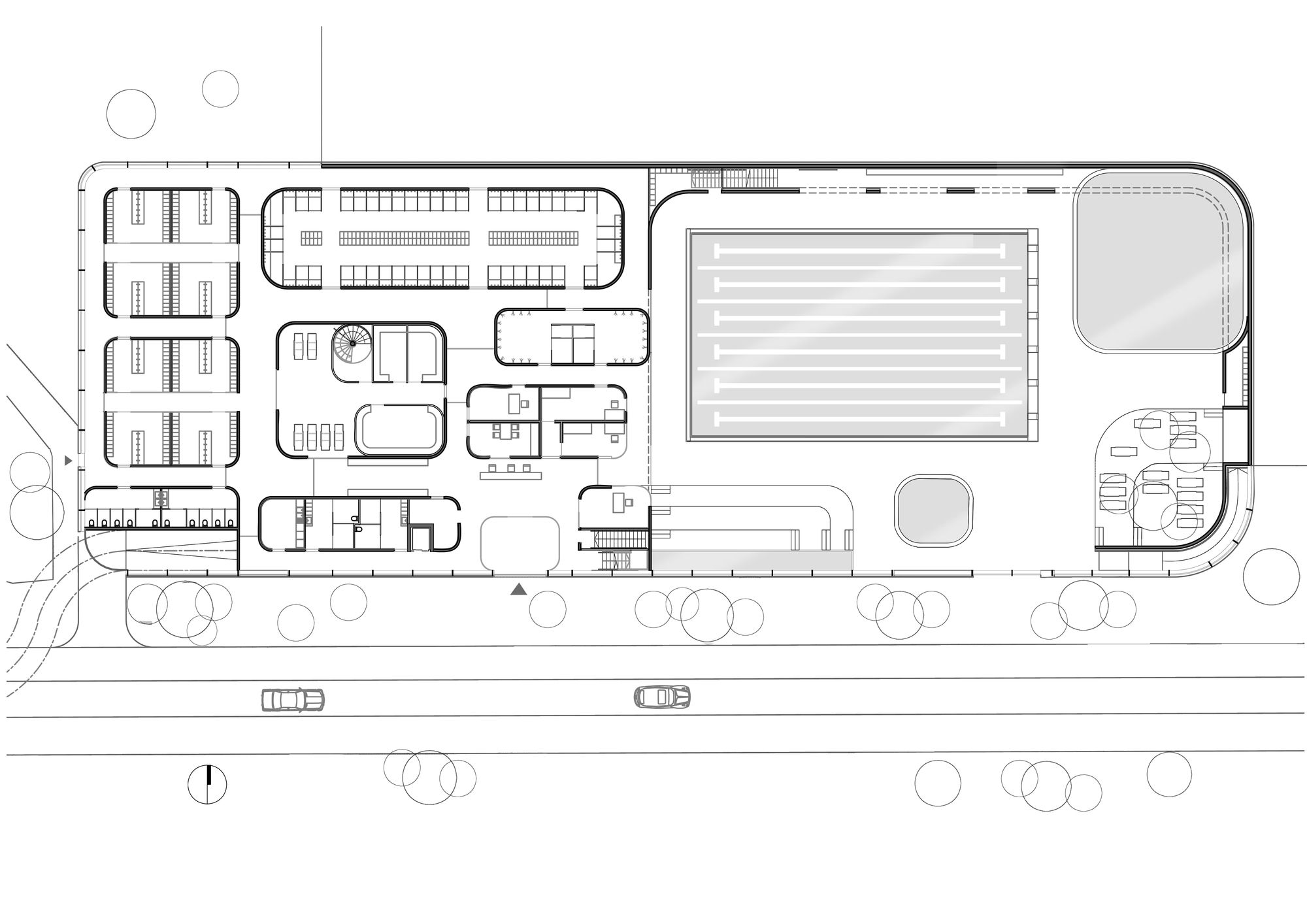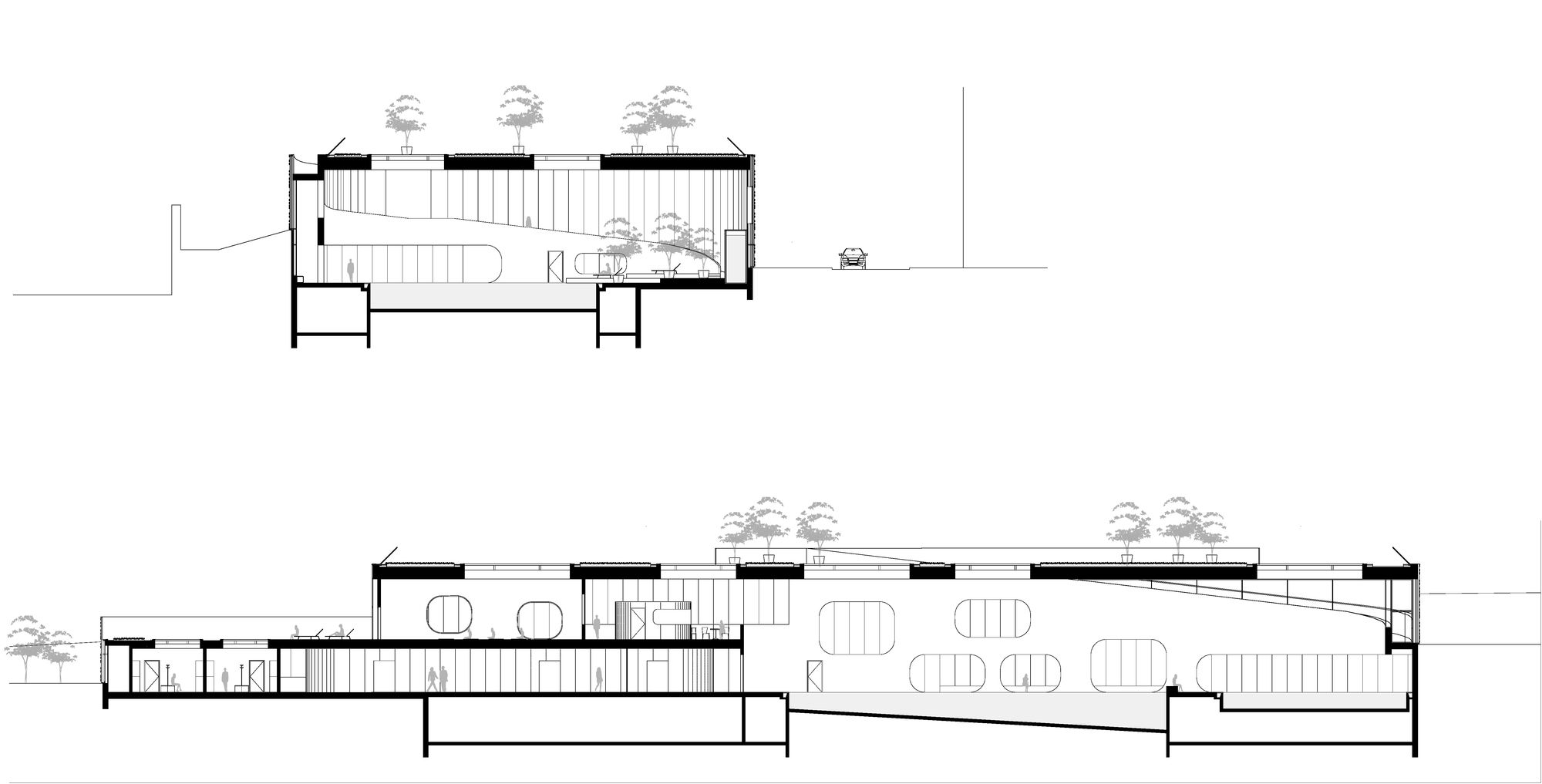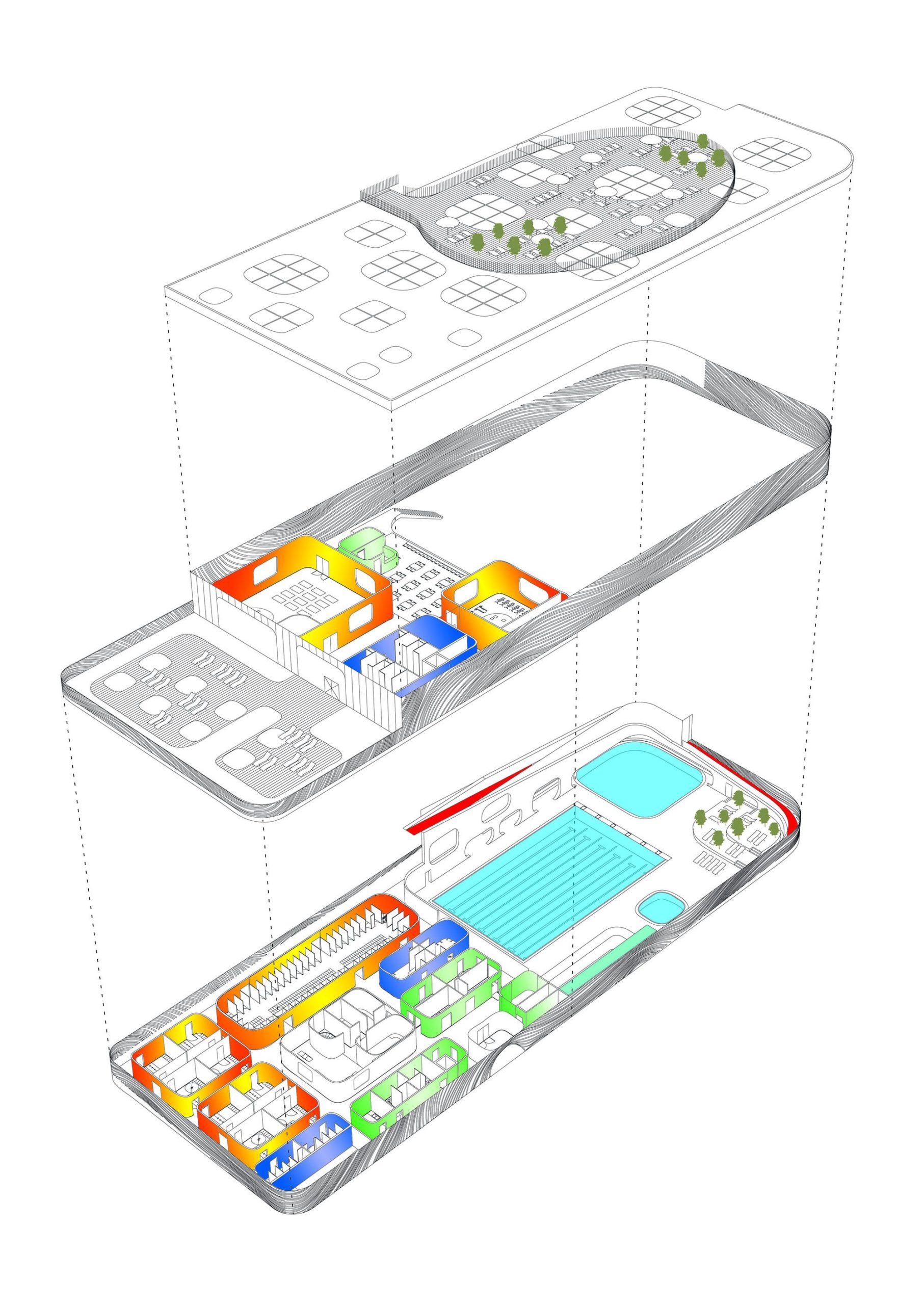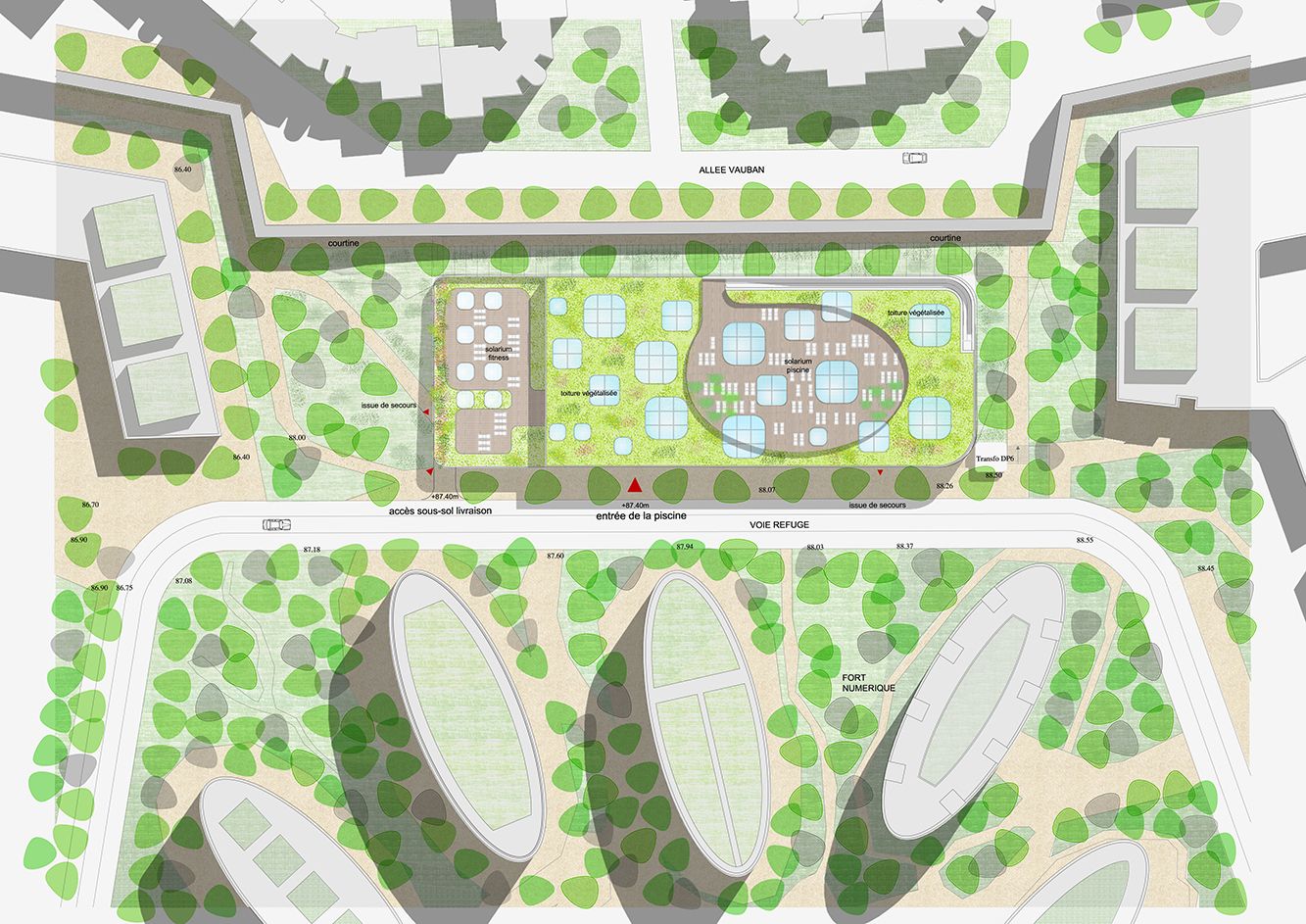‘Swimming Pool Feng Shui’ is the winning proposal for a competition staged by the French city of Issy les Moulineaux for- you guessed it- a new swimming pool for the city. The architects Mikou Design Studio have created a structure which features the pool without making it the sole and only contributing factor. The place becomes a destination for those who wish to swim, but also for those looking for nothing more than relaxation. The architects describe the project being,conceived as a praxis of lucidity, transparency and architectonic fluidity, where natural light defines the spatial experience.
Programmatic elements are organized as sweeping curvilinear forms immersed within the spatial continuum of the project. The composition of elements simultaneously creates a porosity, allowing light to flood the interior, whilst delineating separate functions within the structure with strong individual identities.The façades, fabricated from undulating golden timber, express the circular motions of water, making reference to energy circulation and centripetal flux.
The facades which wrap the building a highlight of the pool complex, bringing an element of novelty to the building. Mikou Design Studio states that they,designed the building’s envelope to attenuate the linear effect of the massing and to introduce a variation in the visual perception according to the viewing angle.
All the external walls are faced with undulating golden wooden slats that recall the circular movements on the surface of water and make reference to the circulation of energy and flows: the Feng Shui. We designed the Fort swimming pool in a spirit of fluidity and openness. The development of the spaces gives priority to transparency and the depth of field associated with very good use of daylight. All the facades are open and accessible, and the various elements of the programme are organised in the form of light, coloured, rounded bubbles, floating on the project’s spatial continuum. Our design scheme emphasizes the roof as a determinant element of the Fort swimming pool providing a solarium that is accessible via an indoor-outdoor ramp that runs along the swimming pools hall and provides access to the fifth facade.
Courtesy of Mikou Design Studio photography by: Helene Binet
Courtesy of Mikou Design Studio photography by: Helene Binet
Courtesy of Mikou Design Studio photography by: Helene Binet
Courtesy of Mikou Design Studio photography by: Helene Binet
Courtesy of Mikou Design Studio photography by: Helene Binet
Courtesy of Mikou Design Studio photography by: Helene Binet
Courtesy of Mikou Design Studio photography by: Helene Binet
Courtesy of Mikou Design Studio photography by: Helene Binet
Courtesy of Mikou Design Studio photography by: Helene Binet
Courtesy of Mikou Design Studio photography by: Helene Binet
Courtesy of Mikou Design Studio photography by: Helene Binet
Courtesy of Mikou Design Studio photography by: Helene Binet
Courtesy of Mikou Design Studio photography by: Helene Binet
Courtesy of Mikou Design Studio photography by: Helene Binet
plan
plan
section
diagram
diagram


