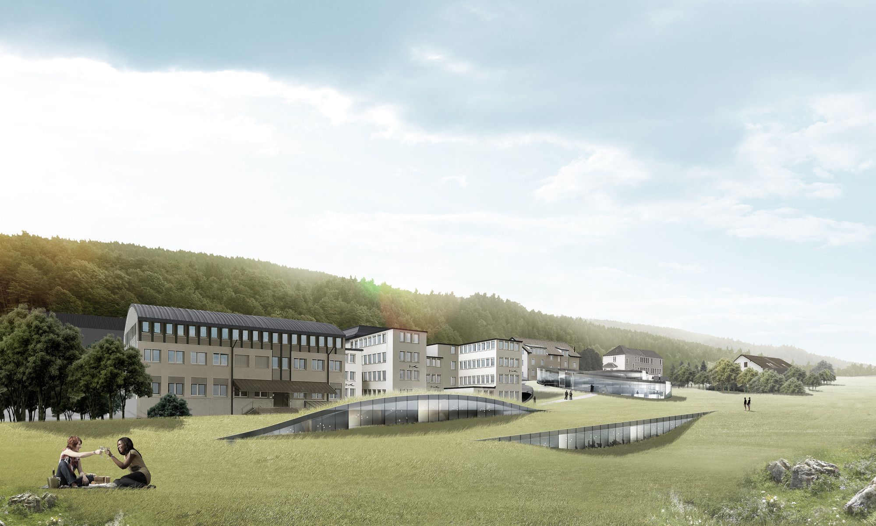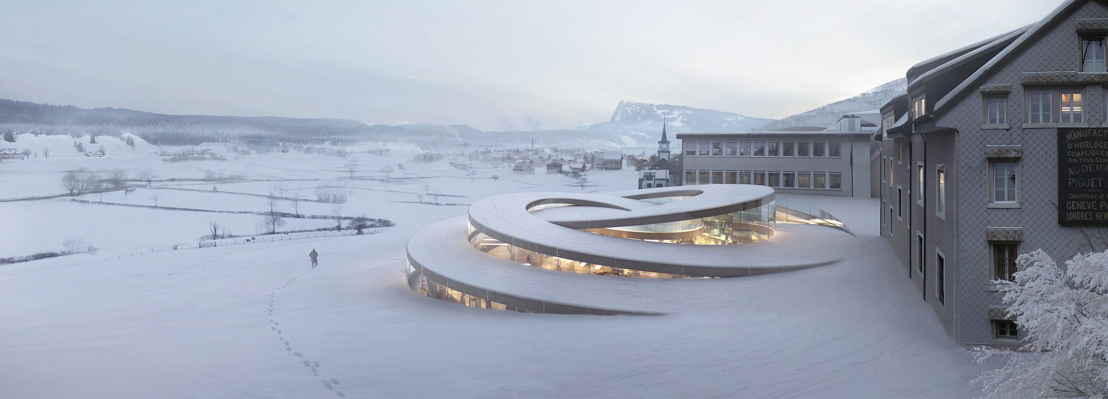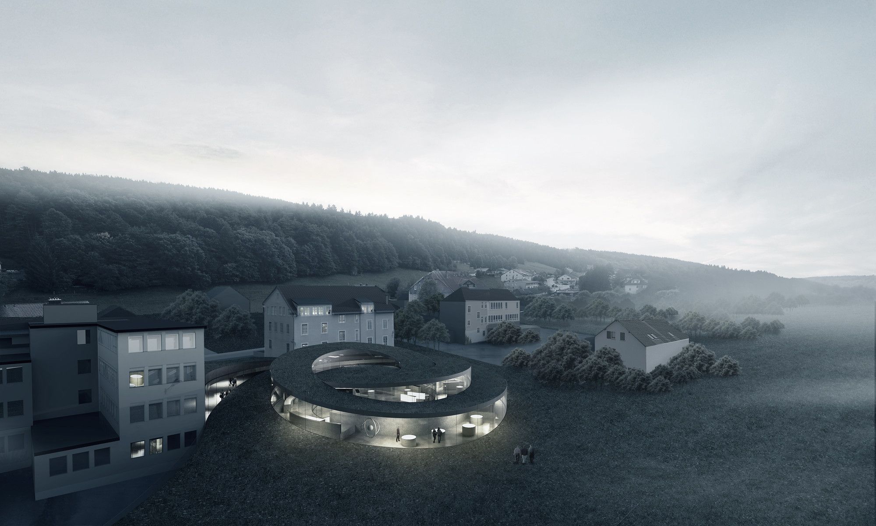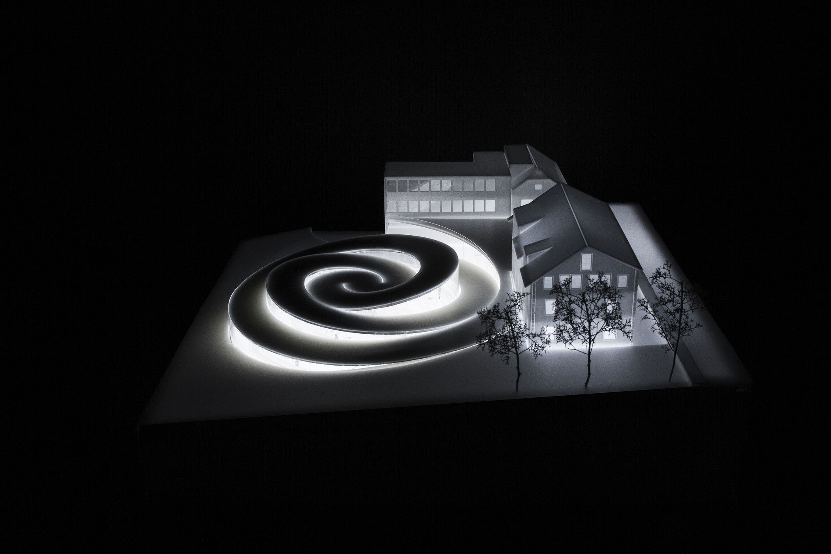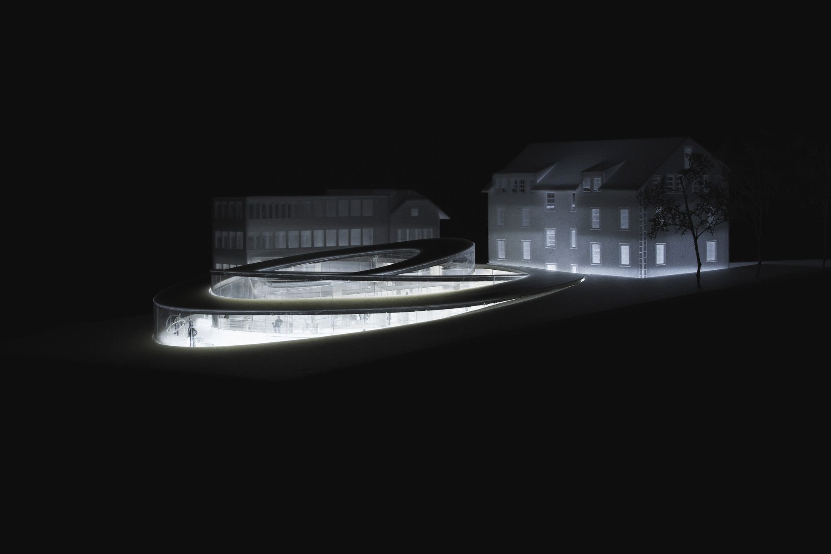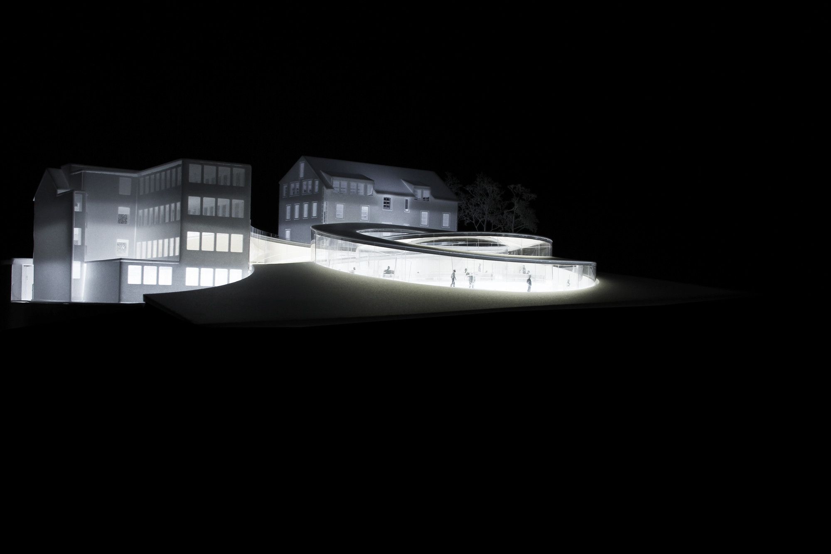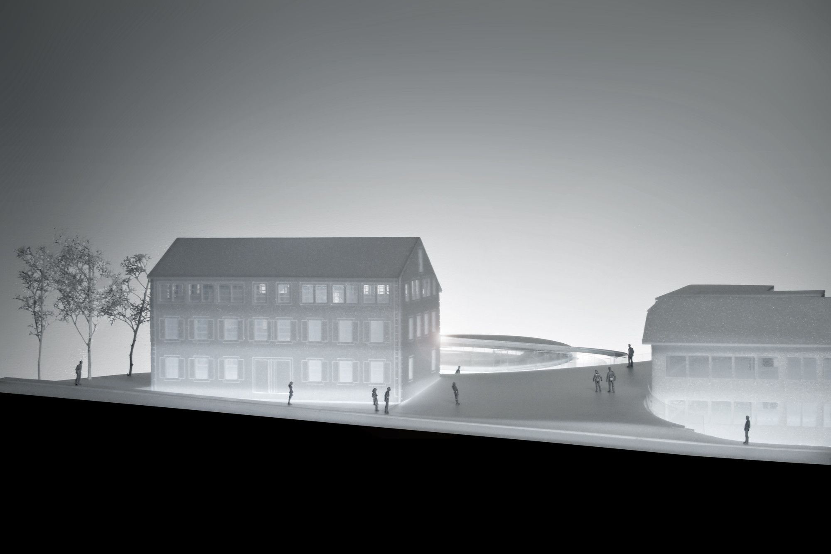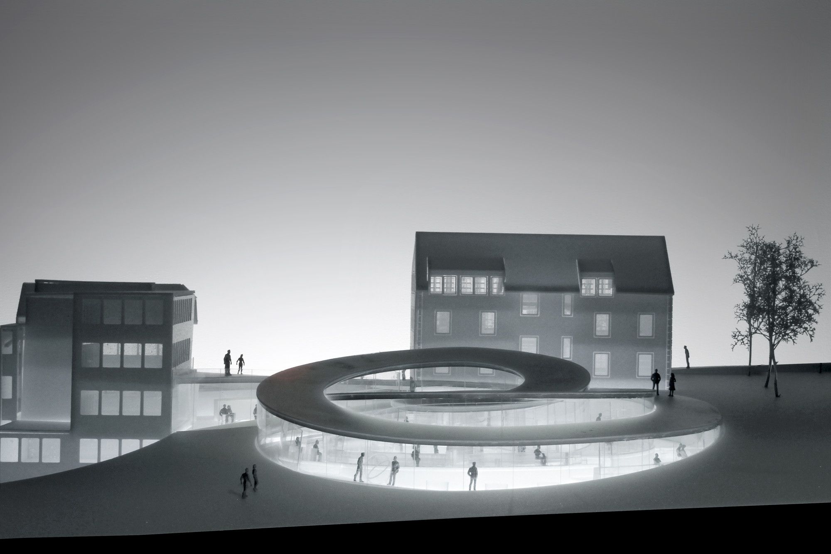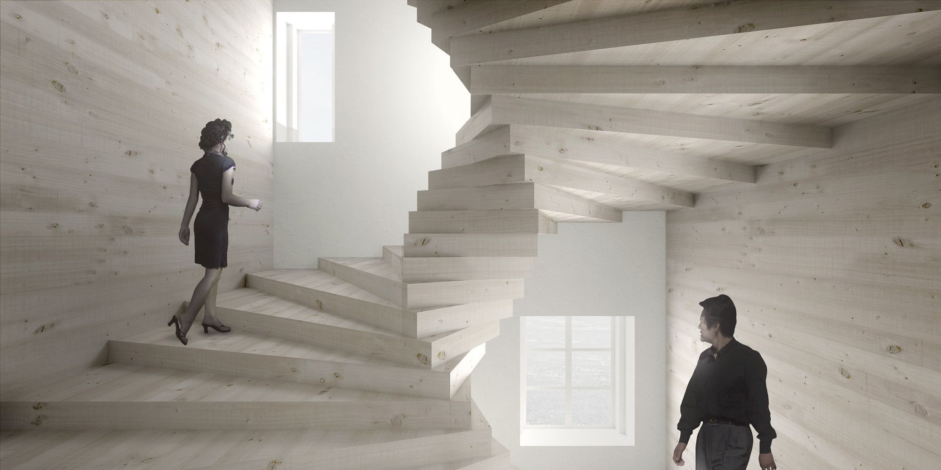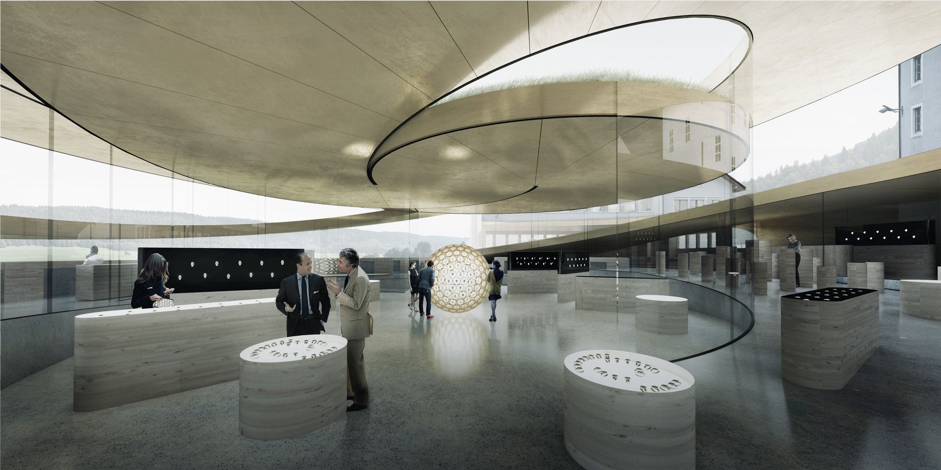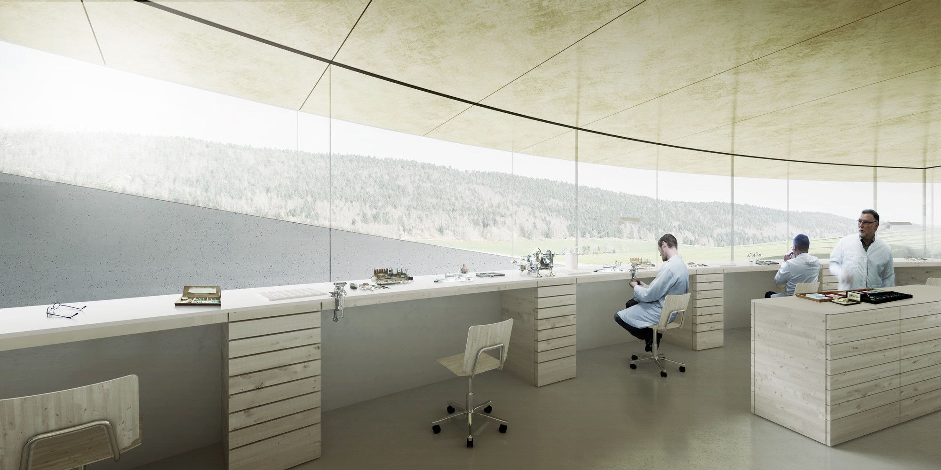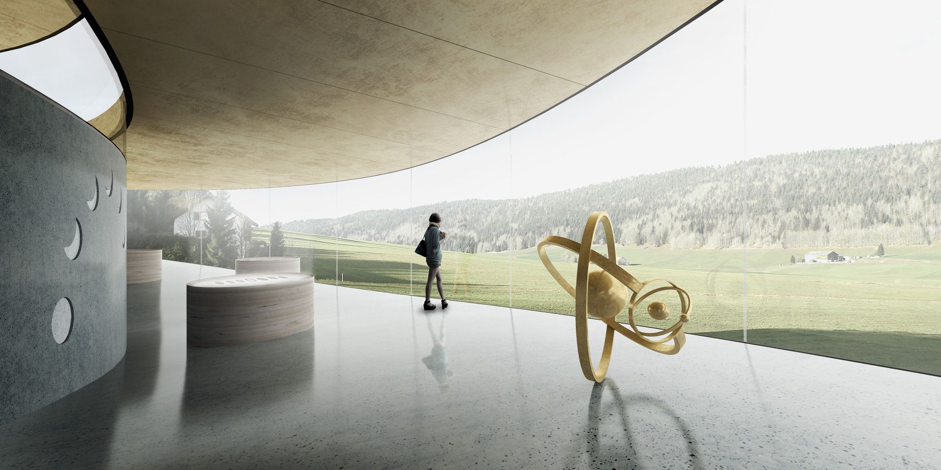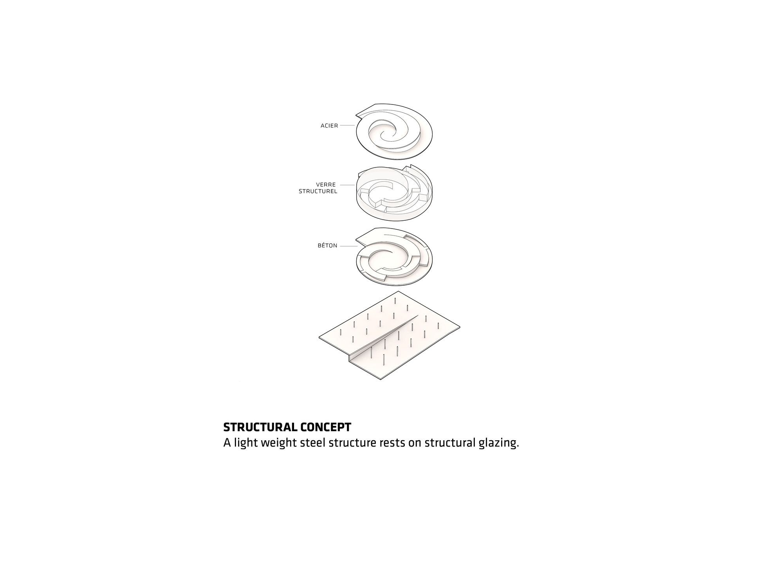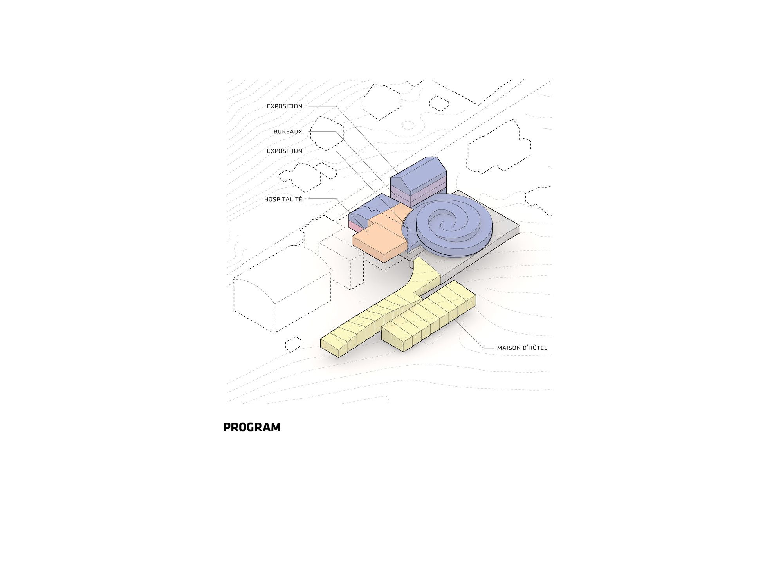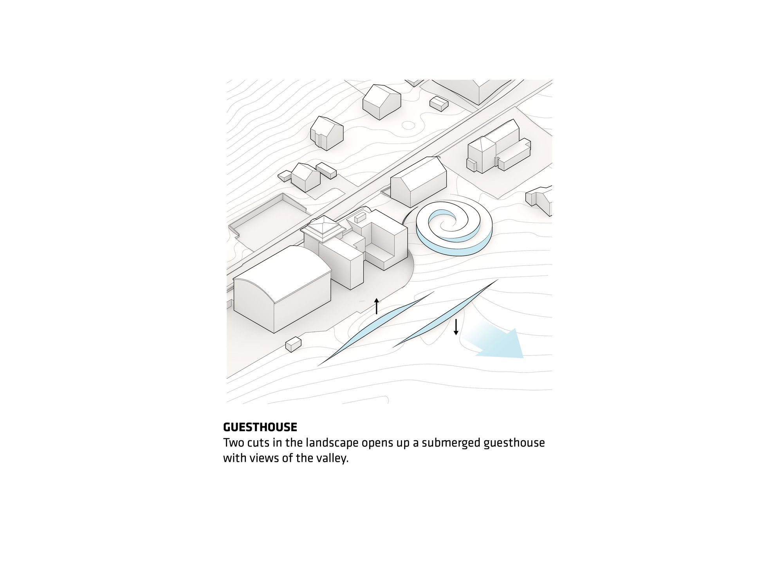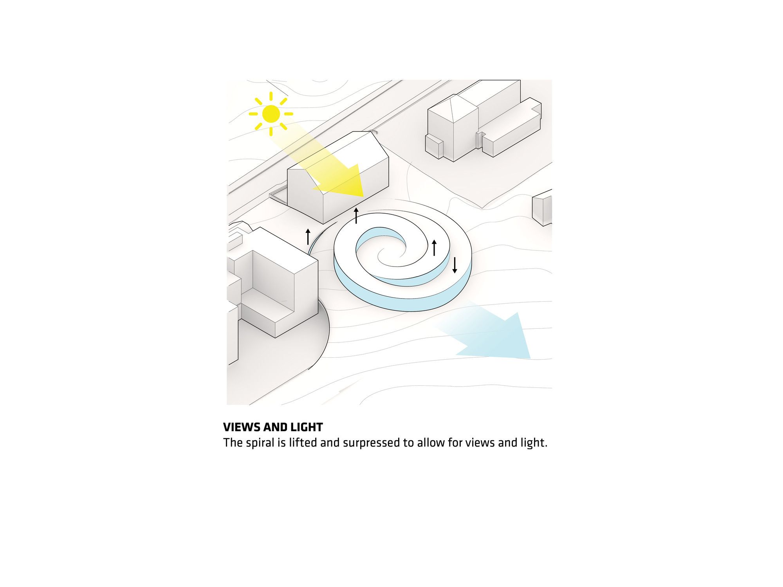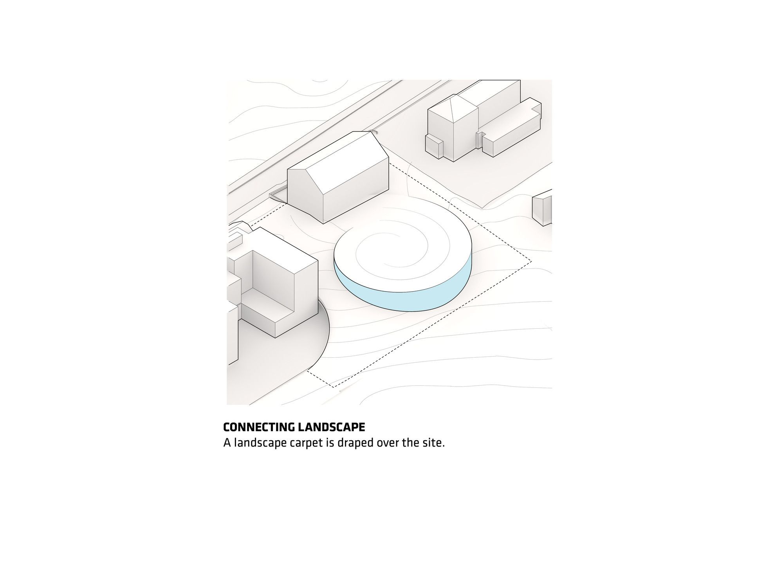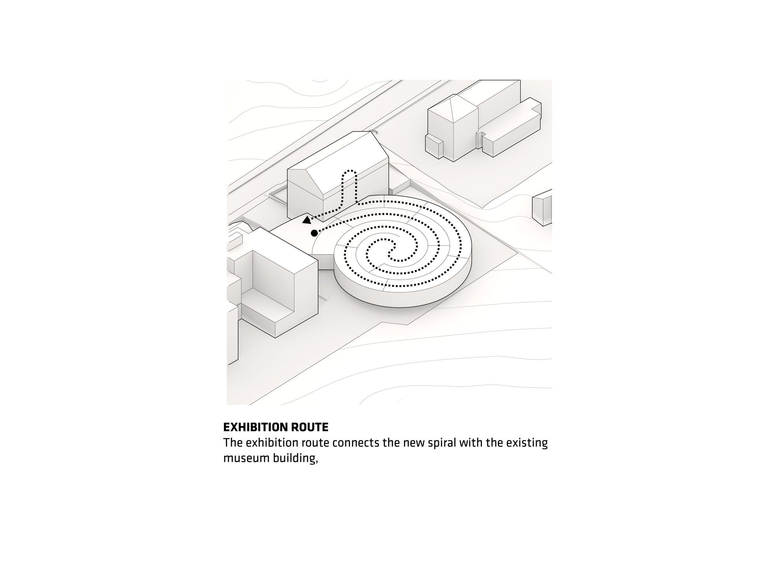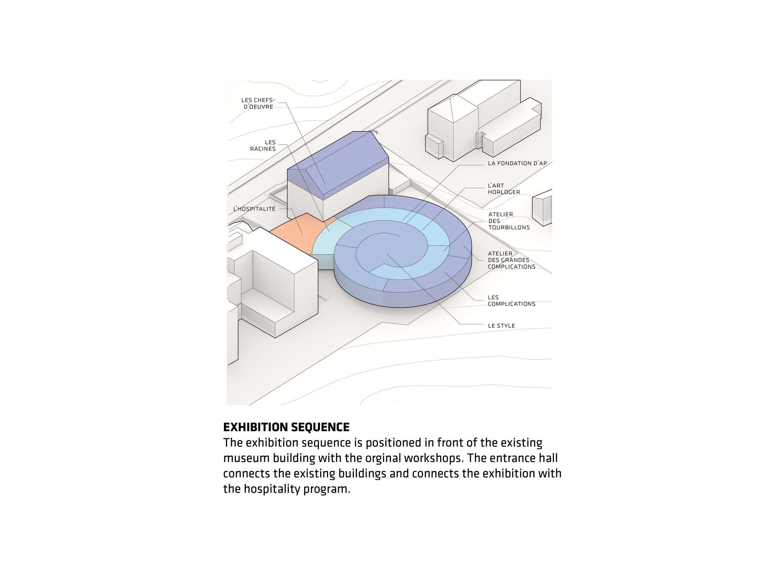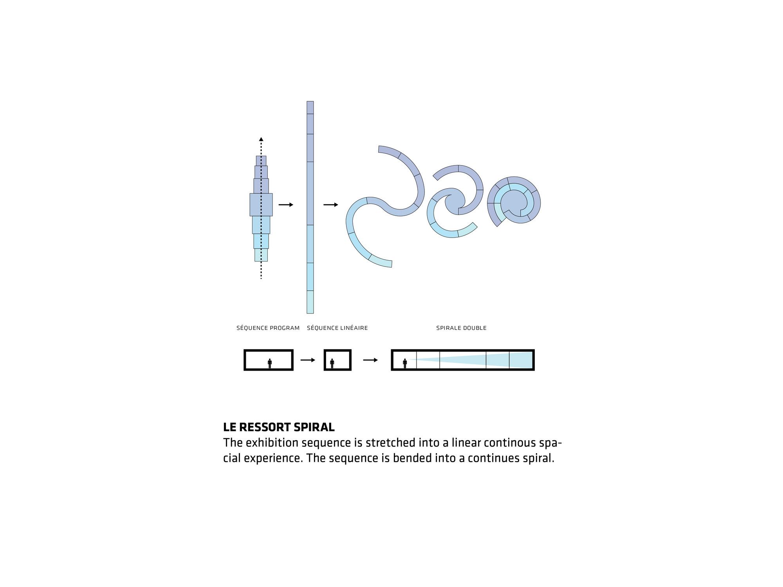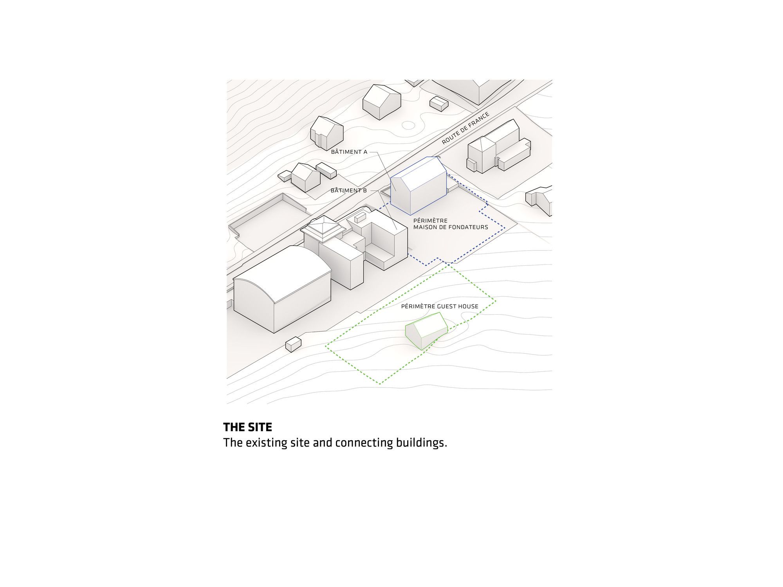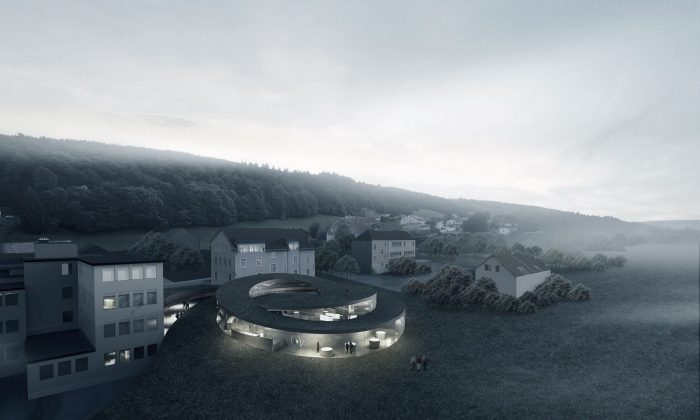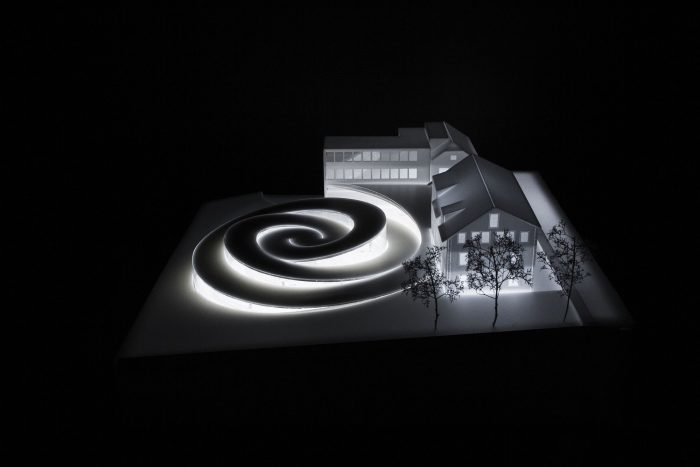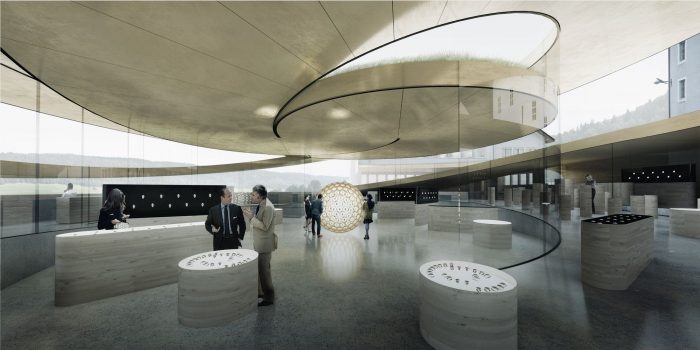Swiss Spiraling Watch Museum
BIG has been chosen to expand the headquarters of the iconic Swiss watchmaker Audemars Piguet in Le Brassus, a small town in the heart of La Vallée de Joux. The design includes gallery spaces for a museum, work spaces and a guest house. Conceived as a spiraling glass pavilion embedded in the landscape, BIG‘s design – entitled Maison des Fondateurs – will take visitors on a narrative journey through the company’s 139-years of history.
The spiraling form was conceived as a response to a programmatic requirement, which called for a succession of galleries and workshops, however the logistics of the workshops required them to be connected. The spiral shape allows the workshops to be spread along the narrative path through the building, while being physically adjacent. The lightweight roof is supported by structural glass walls, which simultaneously control the route through the building while allowing the visitors view the whole gallery. As its upper section emerges from the lawn, it reveals a series of glazed galleries and event spaces that extend to meet the company’s historic first workshop.
“Watchmaking, like architecture, is the art and science of invigorating inanimate matter with intelligence and performance“, Bjarke Ingels, Founding Partner of BIG, explained, “I have always admired Swiss architecture for its flawless craftsmanship. Swiss buildings sometimes make you suspect that they have been built by watchmakers“.
The roof and ceiling of the pavilion are conceived as a single sheet of metal – a steel structure clad in brass. The roof is designed as a continuous plan but undulating in section, which will create a series of openings allowing daylight in and unhindered views through to the exhibits. As the building coils upwards, the double spiral intersects the existing museum building providing access to the vaulted spaces in the lower floor and to the attic. The modern materials of concrete and brass are countered by straight lines and warm surfaces of wood or stone. “Heavy meets light. Soft meets hard. Warm meets cool“. In addition to the pavilion-like museum structure, the building includes a subterranean guest house, with views over the Vallée de Joux.
Jasmine Audemars, President of Audemars Piguet’s Board of Directors, adds: “We are proud to announce the winning proposal of our new Maison des Fondateurs project, a new flagship for Audemars Piguet and a place for people to enjoy and share the passion of watchmaking. La Maison des Fondateurs not only symbolizes the deep connection between the brand and its origins but also its spirit of independence and avant-garde“.
Project Information :
Architect : Bjarke Ingels Group (BIG)
Location : Route de France 22B, 1348 Le Chenit, Switzerland
Total Area : 25,800 square meters
Client : Audemars Piguet
Project Leader : Daniel Sundlin
Partner-in-charge : Bjarke Ingels, Thomas Christoffersen
Design Team : Ji-Young Yoon, Jason Wu, Otilia Pupezeanu, Natalie Kwee, Beat Schenk, Dammy Lee, Blake Smith, Marie Lancon, Yaziel Juarbe, Julien Beauchamp-Roy, Kristian Hindsberg, Pauline Lavie
