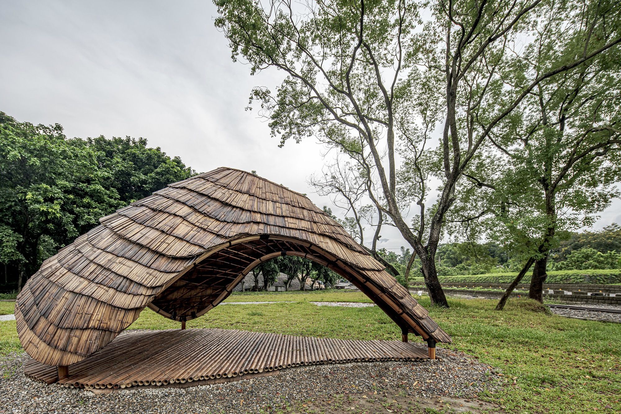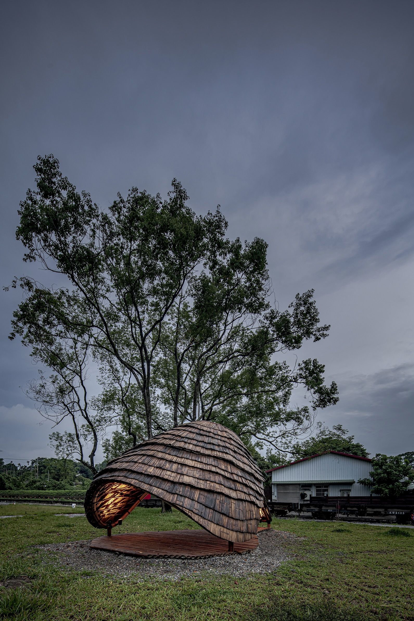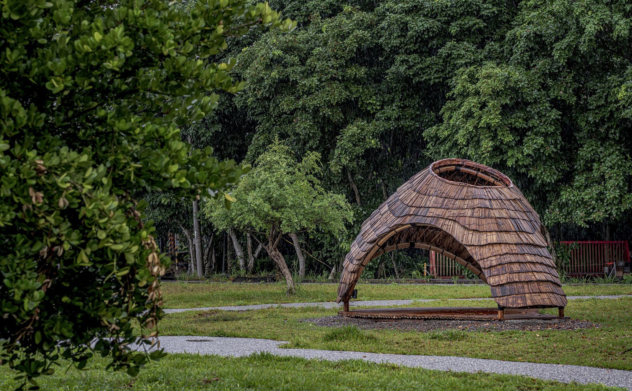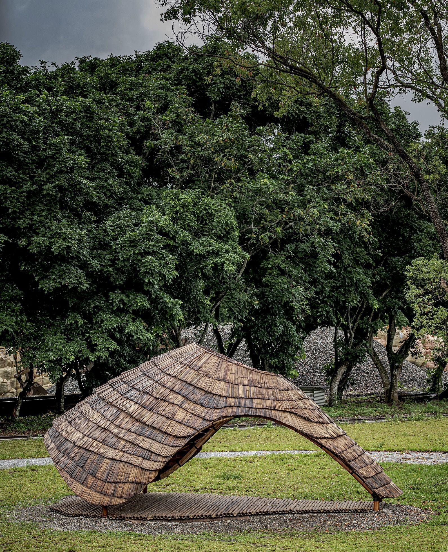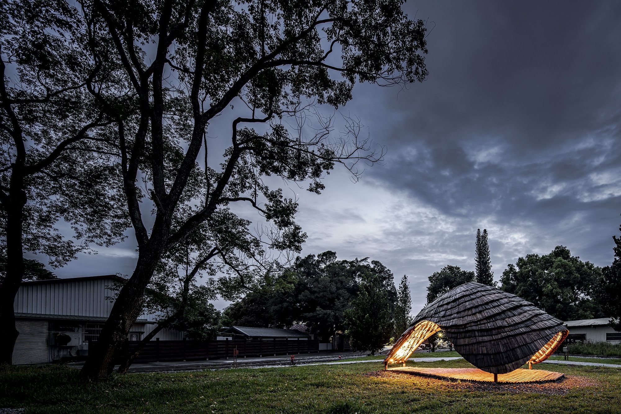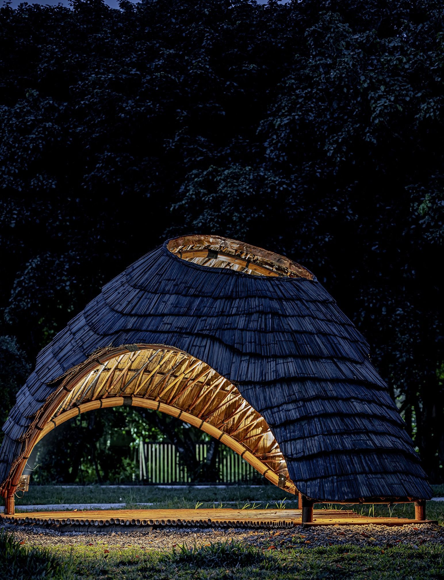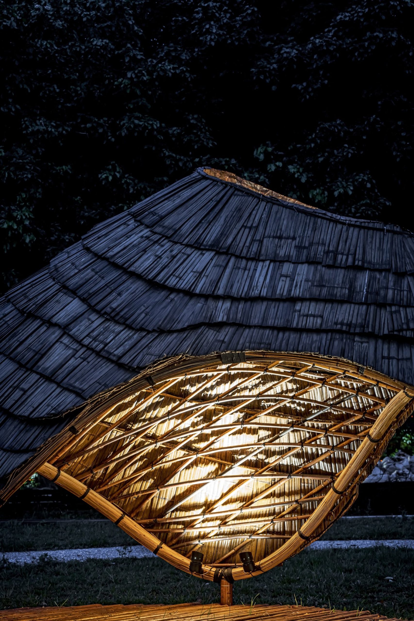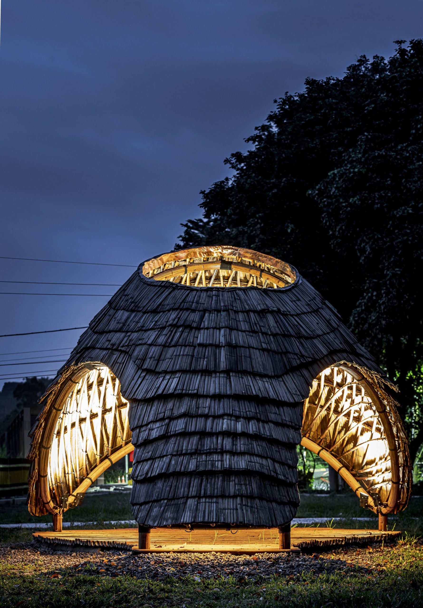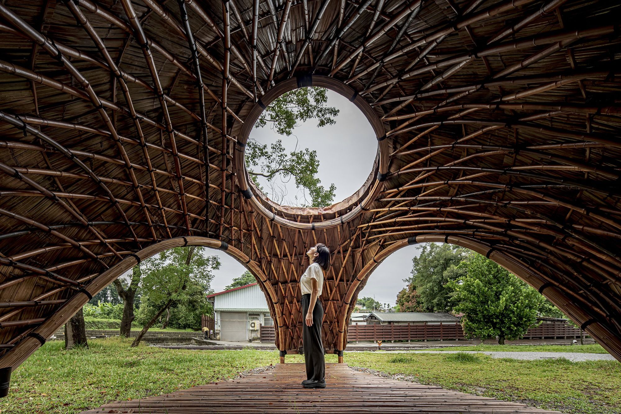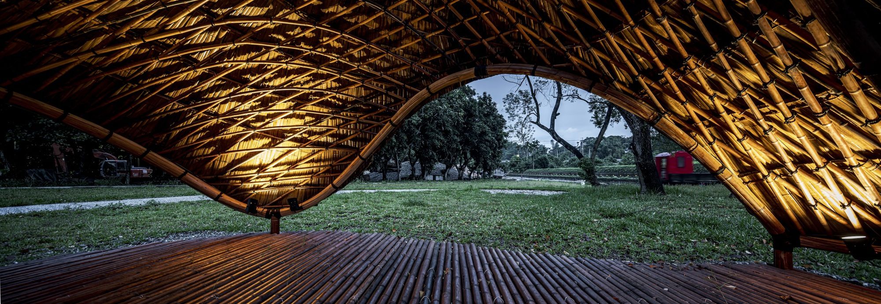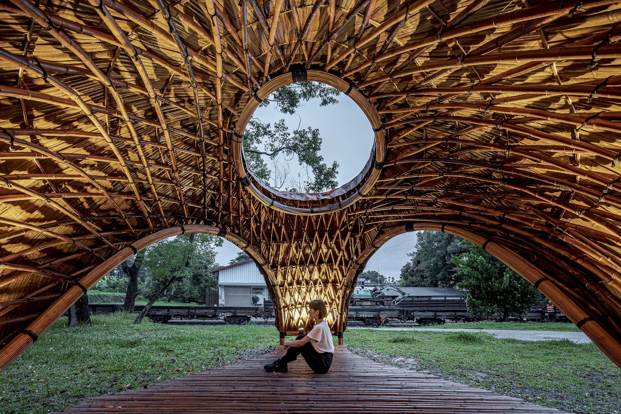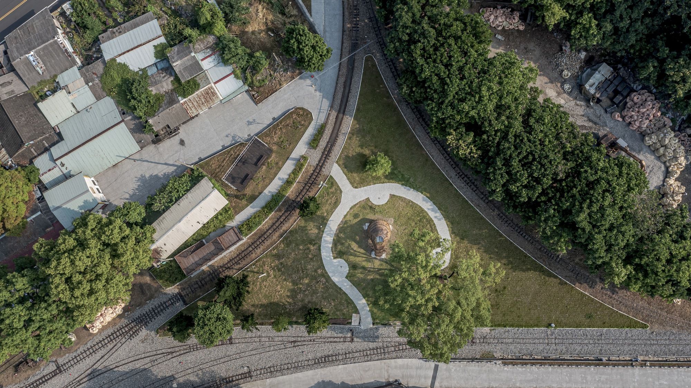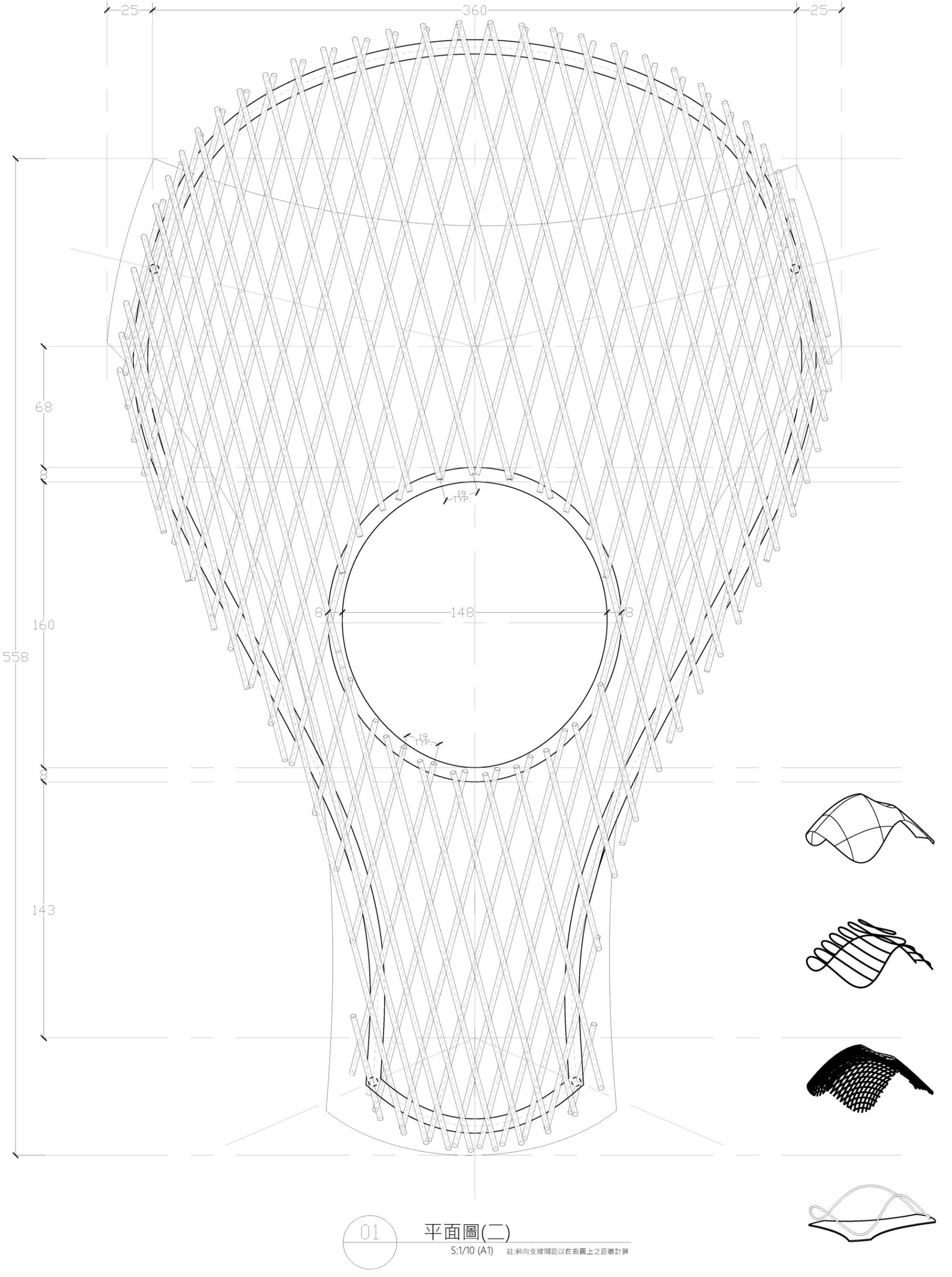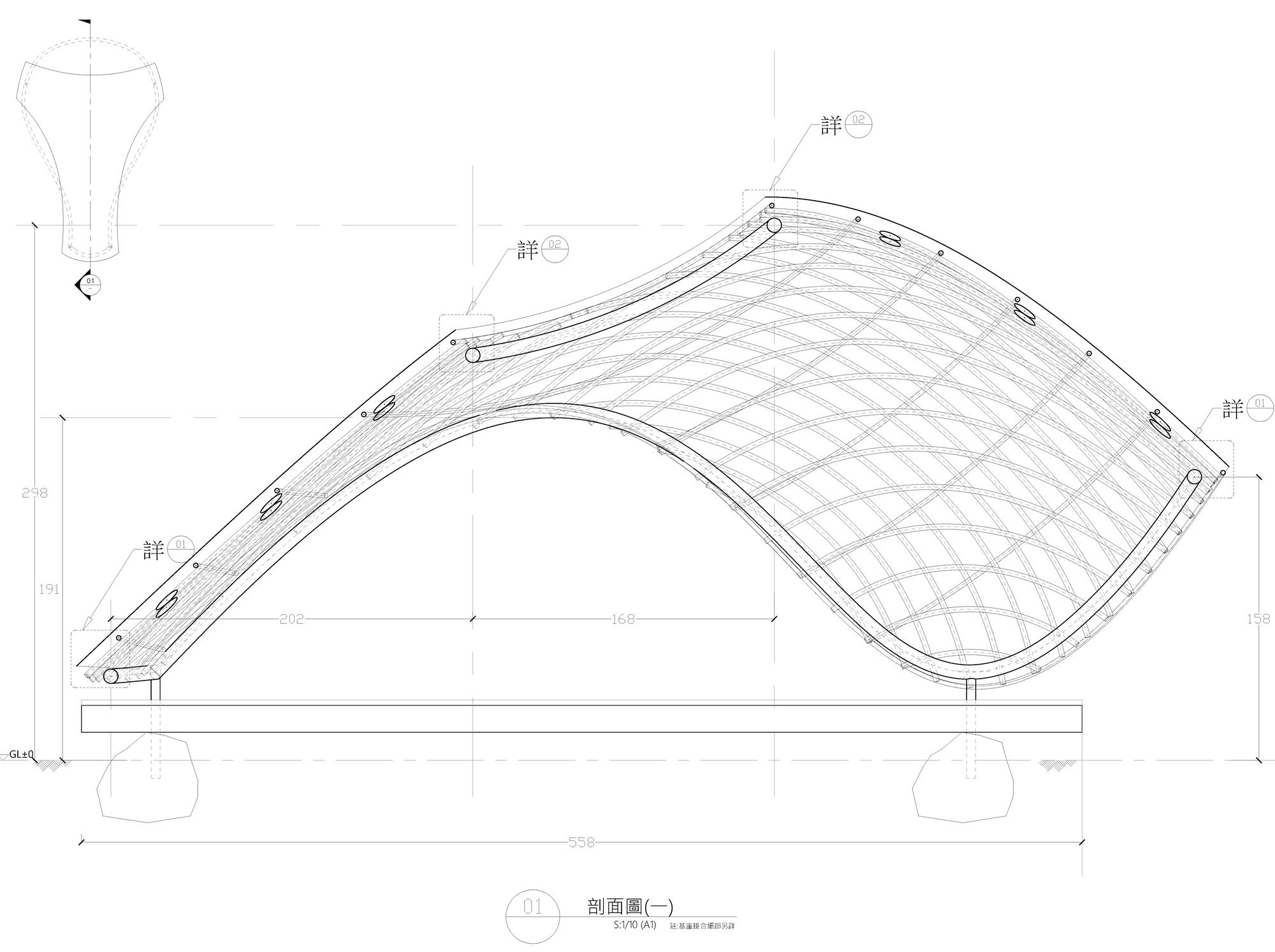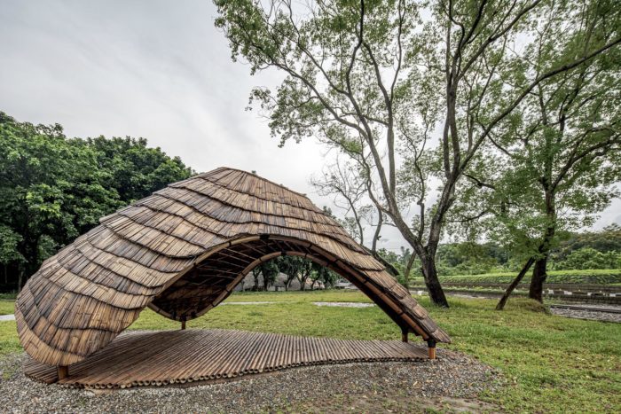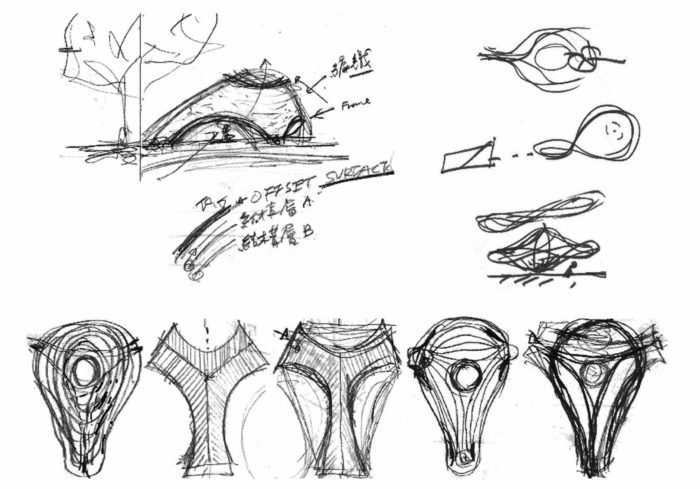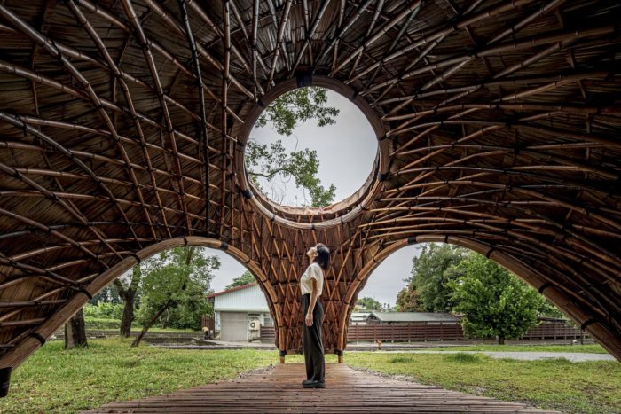Symbiosis Pavilion’s Design Concept
Utilizing conventional bamboo materials to craft digital geometric shapes, the design of the Symbiosis Pavilion showcases the graceful and natural contours inspired by bamboo forests and the logical trajectory of industrial railways. These components harmonize to shape a rhythmic, tensile spatial structure within the Symbiosis Pavilion, resonating with the essence of the local culture. The Symbiosis Pavilion is a magnificent structure that combines metal’s strength with bamboo’s flexibility.
It has a hyperboloid rooftop covered with bamboo tiles, making it eco-friendly and sustainable. The building’s intricate design features various architectural elements and serves as a meeting point that connects the forest railway’s past and future. The pavilion represents a future centered on circular sustainability, where humans and nature exist in a symbiotic relationship.
Project Info:
Architects: Yuan Architects
Year: 2021
Design Lead: WenYuan Peng
Design Team: Ching Lu, MingShao Gao, ShihHsuan Li
Clients: Taiwan Bamboo Society
City: Chiayi
Country: Taiwan
