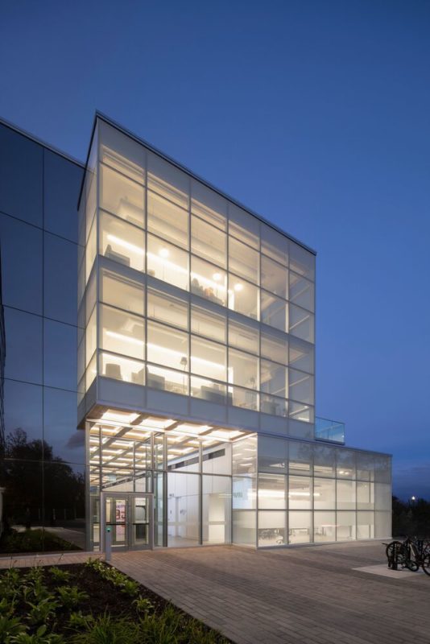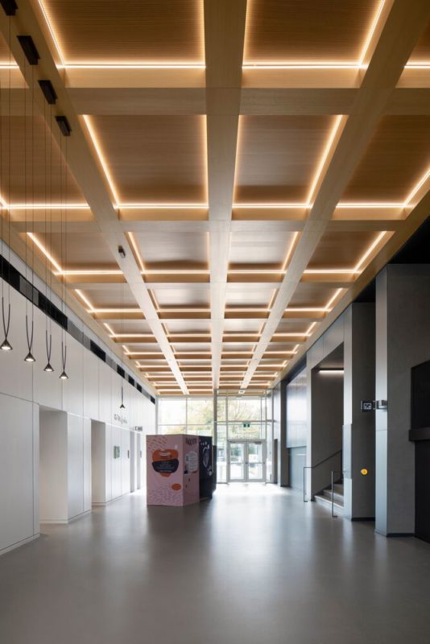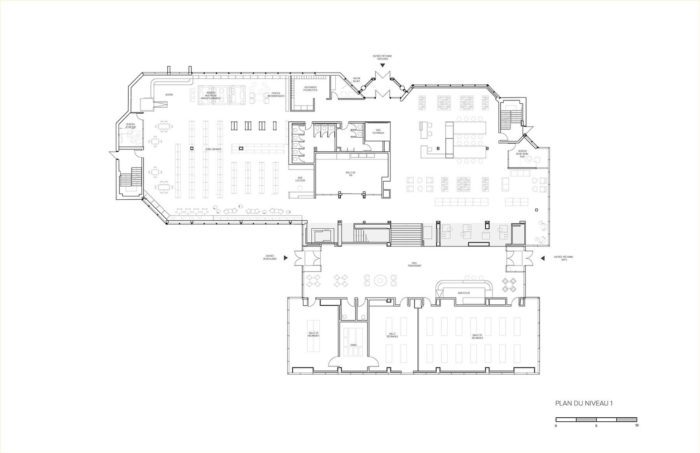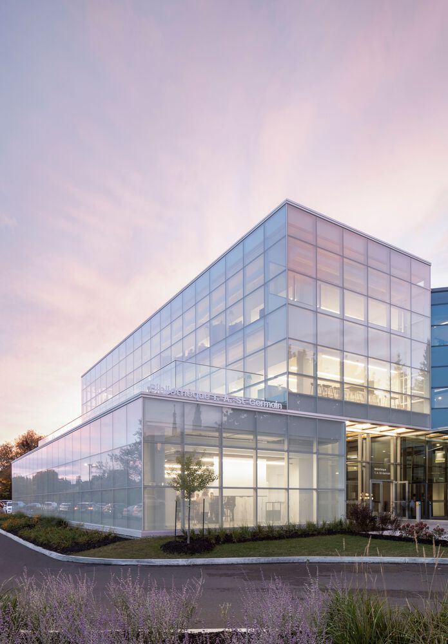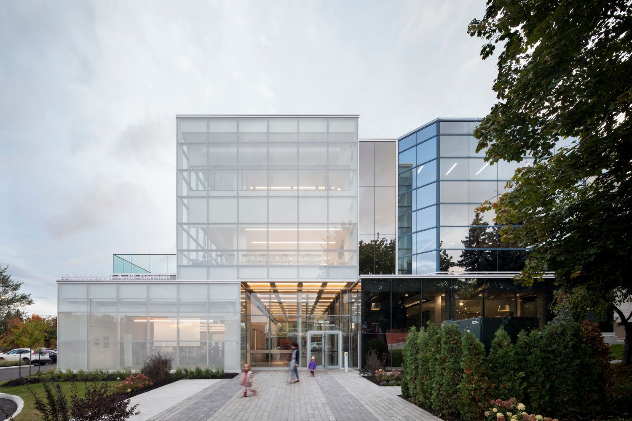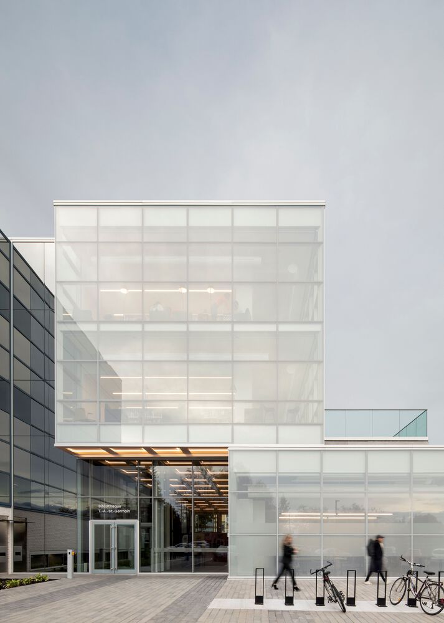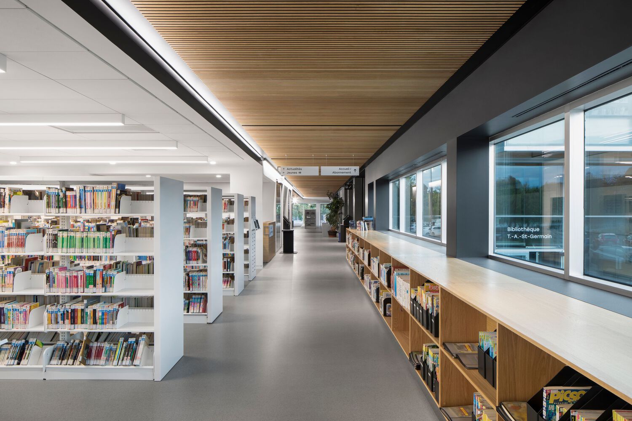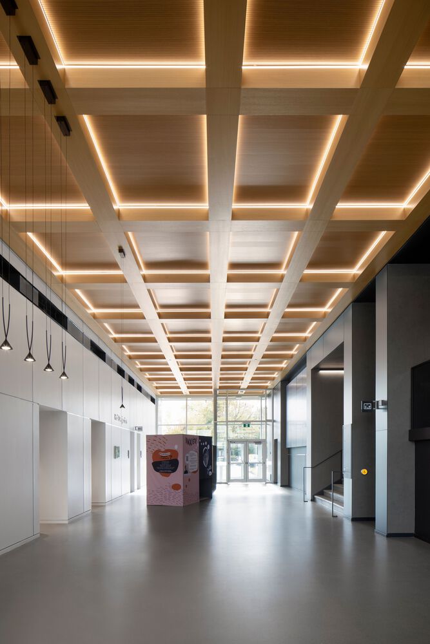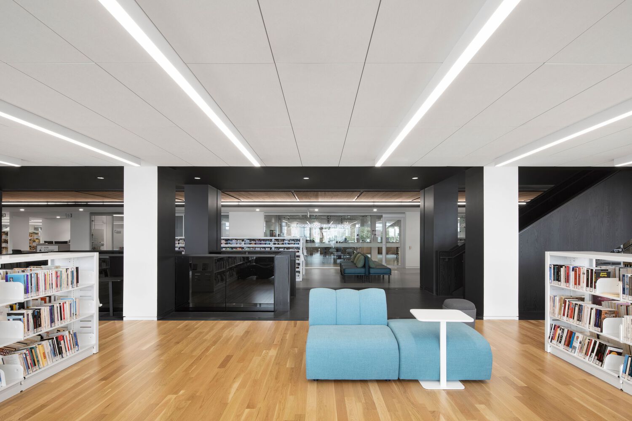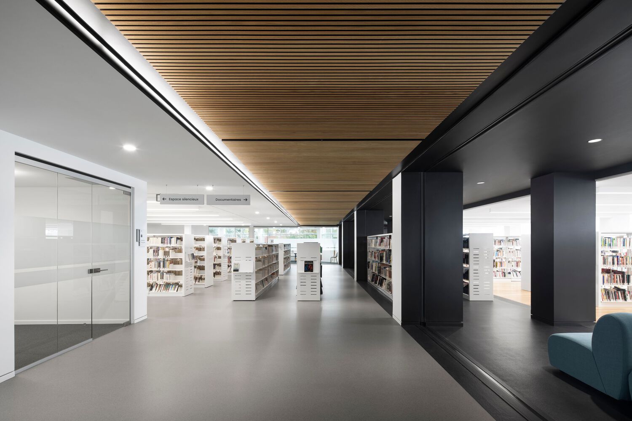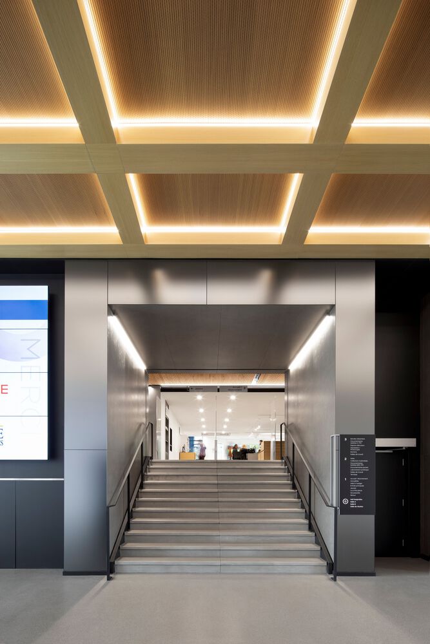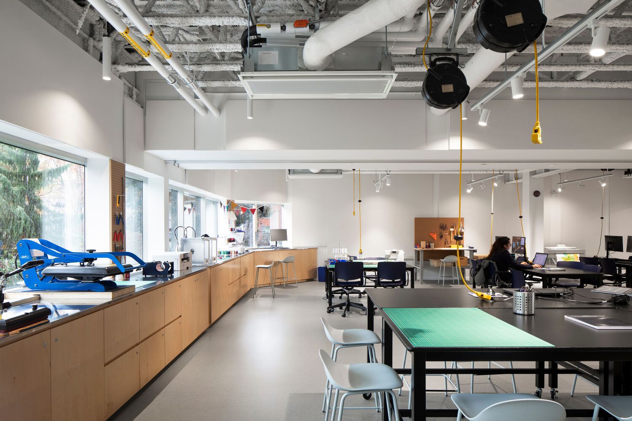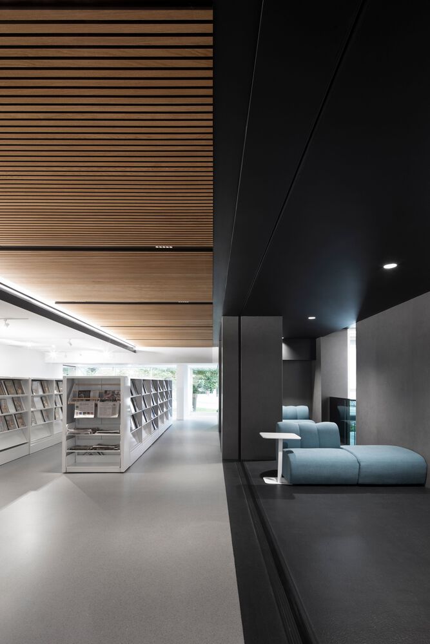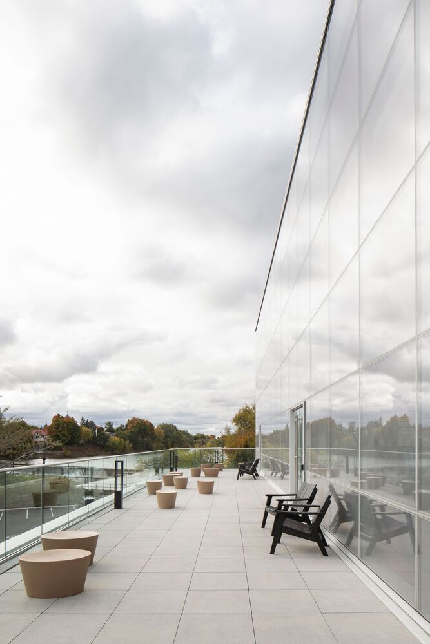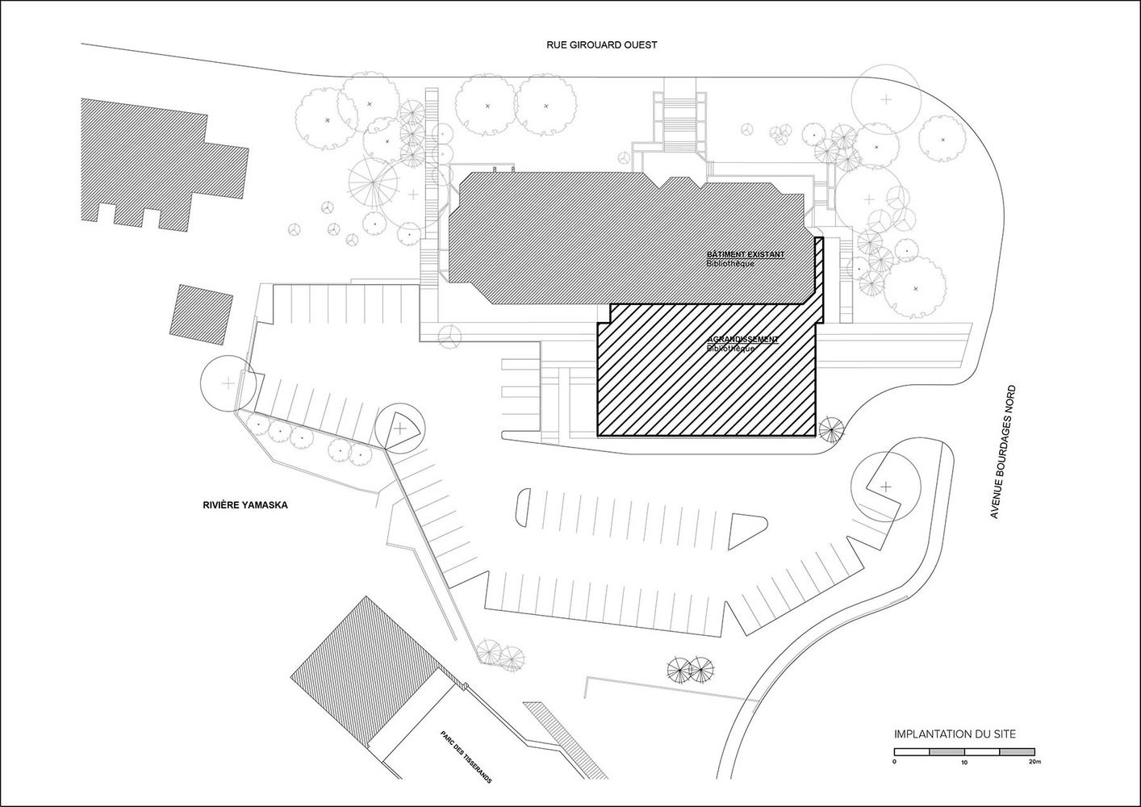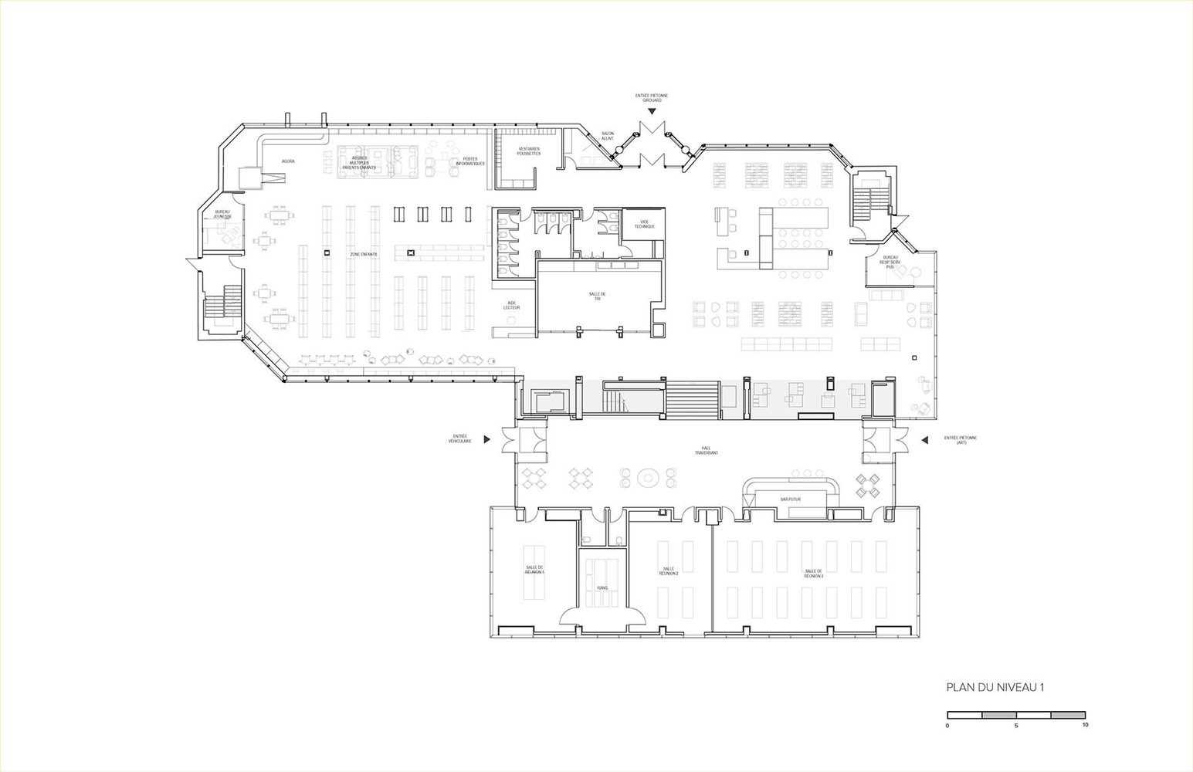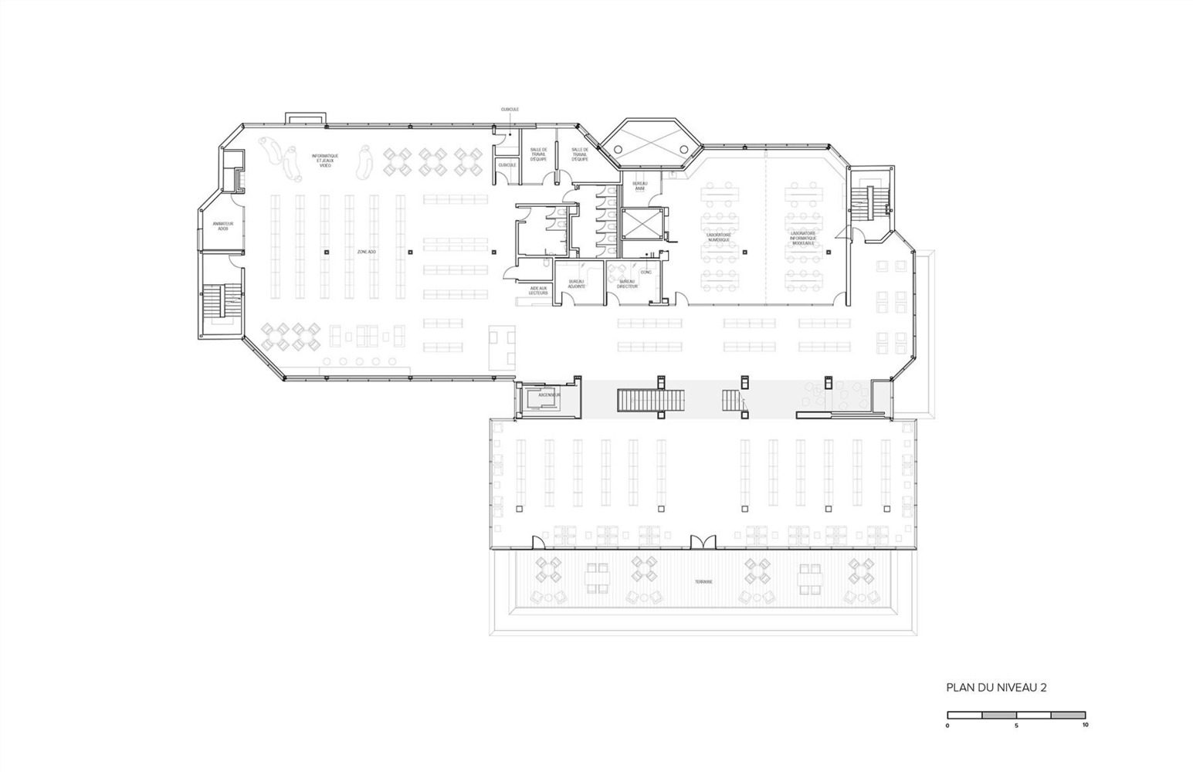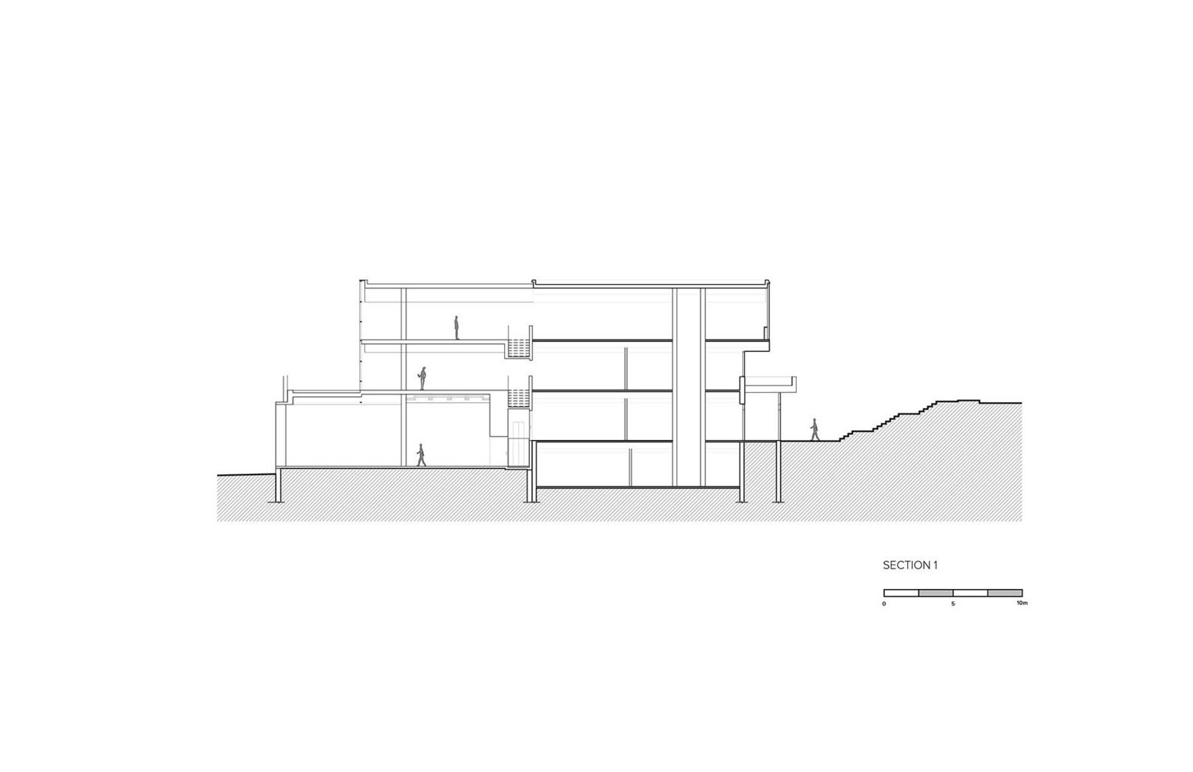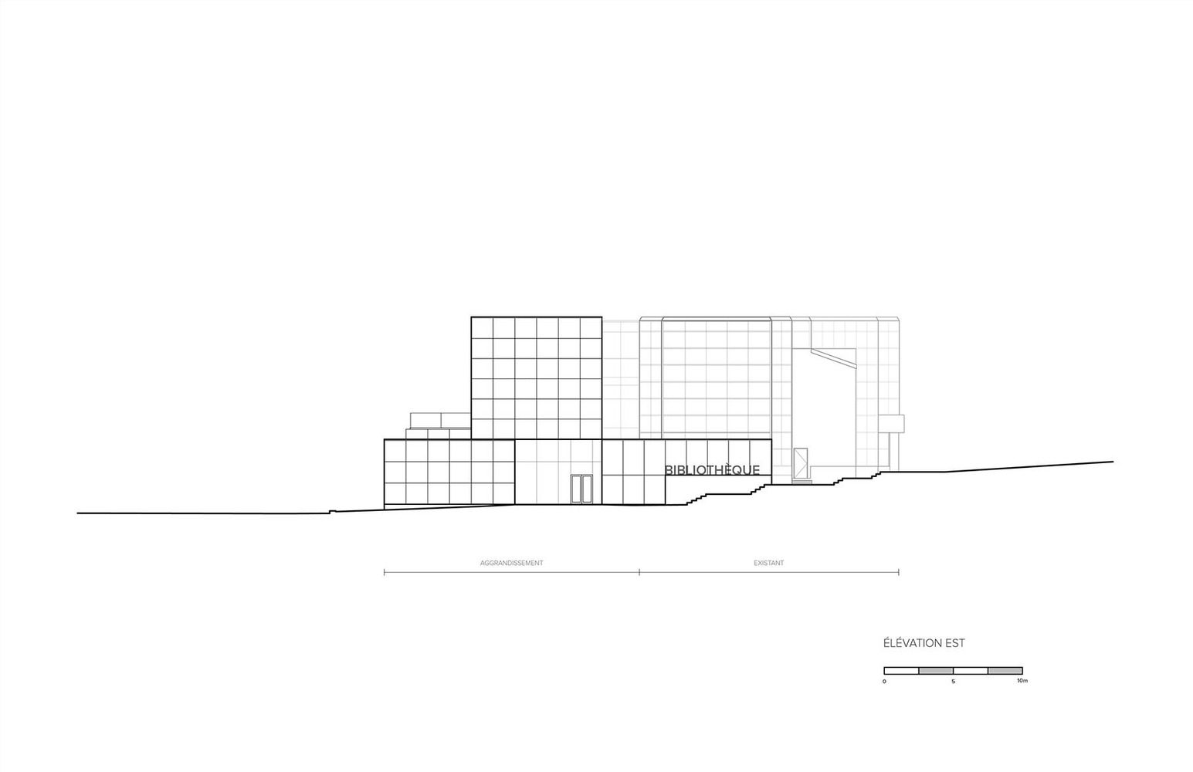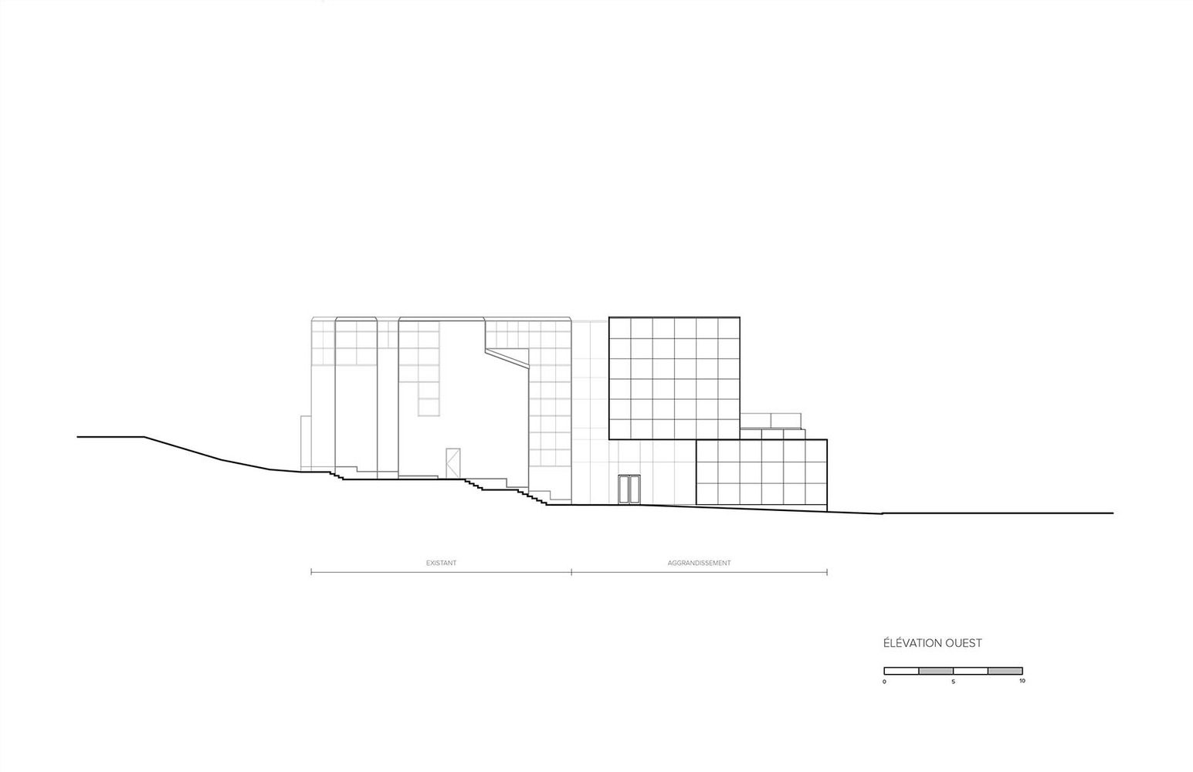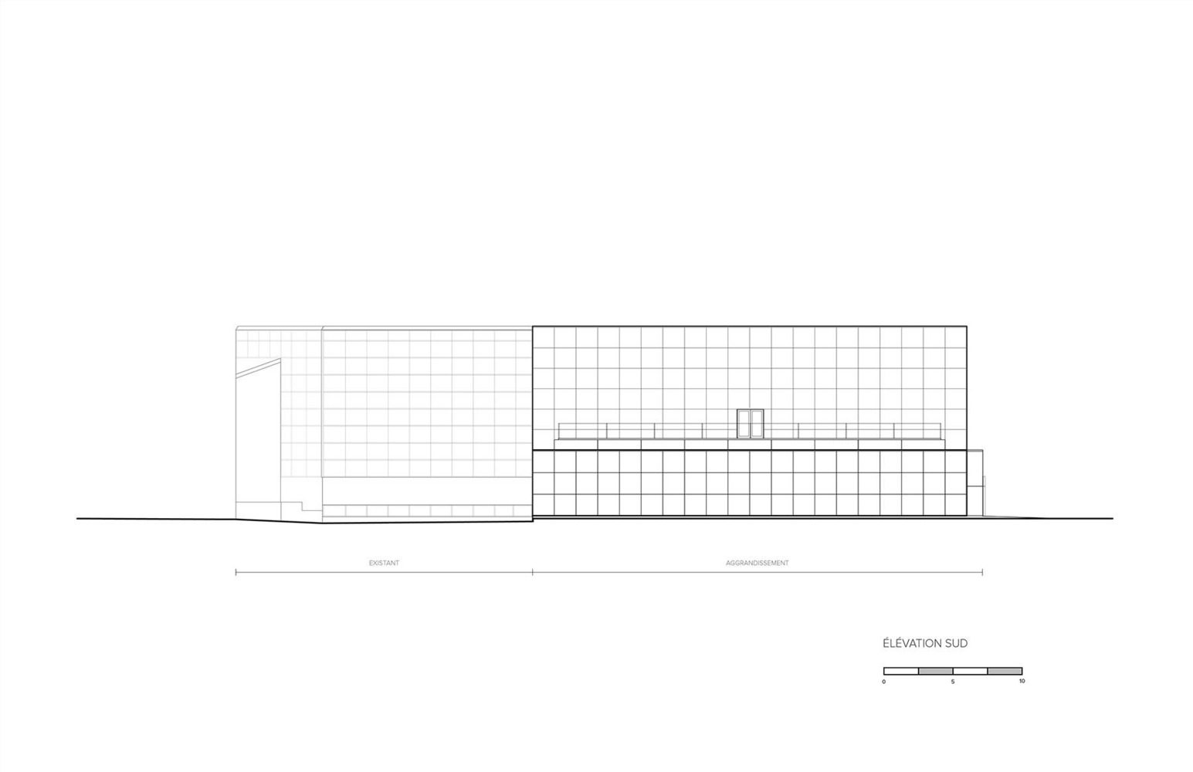ACDF Architecture is proud to announce the inauguration of the T-A-St-Germain Library in downtown Saint-Hyacinthe, Quebec. This vibrant 52,200 sqft cultural center on three levels goes beyond the conventional library model to offer ample space for casual encounters, informal discussions, and self-fulfillment in a warm and serene setting. Among the main setCellValue features are two multi-purpose rooms, an exhibition room, co-working spaces, multimedia creation studios, a FabLab, a computer lab, a café, a terrace, and children, youth, and adult zones.
The city had Saint-Hyacinthe’s vision to rejuvenate the historic downtown. The library was located at the heart of a brand-new 1.5-mile pedestrian and bicycle corridor along the Yamaska River to counter the migration of merchants and inhabitants to new urban hubs. Besides enhancing the riverfront, it also anchors the library as such: a cultural beacon.
T-A-St-Germain Library’s Design Concept
ACDF had initially considered demolishing or redeveloping a largely vacant office building for this project. Because of its excellent structure and efficient envelope, ACDF finally decided to retain and renovate the existing building despite the low floor clearance and difficulties in site accessibility. This decision was made in consideration of the environment, more precisely, to decrease the carbon impact from new construction.
The design is simple and balanced, without any grandiose gestures but with pragmatic and creative solutions. The new extension is humbly incorporated into the existing building with a whitish glass exterior skin, turning it into a coherent and sustainable whole. The combination of the existing and the new extension maximizes architectural qualities by integrating them into modern contemporary standards.
These interns at the University at Buffalo’s SMART fabrication factory assembled, fireproofed, and finished the ceiling tiles to comply with fire safety provisions. In a collaboration between a specialist craftsperson and some of the university’s best architectural talent, an unmistakable signature for the artisanal chocolatier within the urban storefront is created through this space. Images: Timothy Cook The dramatic white-oak furniture he handcrafted, the precision-honed mirror dishes, and the dramatic ceiling all come together to celebrate chocolate and architectural craftsmanship. Through local resources and new ideas, Blue Table Chocolates has built a shop in Buffalo with many hands making one vision.
The volumetric structure is divided into two fragments, with the back slightly shifted to the rear, forming a more inviting hallway that passes from the pedestrian entrance to the opening on the waterfront. On the ground floor, multiservice rooms face Bourdages Avenue; on the upper floors, with fine views, older children, teenagers, or other age groups can have separated areas. This relation between the existing structure and the new part raises areas with different ambiances, a quest for flexibility, and much natural light.
The new T-A-St-Germain Library in Saint-Hyacinthe is a lighthouse of culture for the city, participating in the rebirth of its historic downtown core. This project reflects ACDF’s approach of balancing efficiency and aesthetics to create meaningful community-oriented architecture. The responsible and frugal approach is an example of built heritage conservation in designing exceptional spaces.
Project Info:
-
Architects: ACDF Architecture
- Country: Saint-Hyacinthe, Canada
- Area: 52200 ft²
- Year: 2023
-
Photographs: Adrien Williams
-
Civil Engineering: CIMA+
-
Landscape Architecture: BC2
© Adrien Williams
© Adrien Williams
© Adrien Williams
© Adrien Williams
© Adrien Williams
© Adrien Williams
© Adrien Williams
© Adrien Williams
© Adrien Williams
© Adrien Williams
© Adrien Williams
© Adrien Williams
© Adrien Williams
© Adrien Williams
© Adrien Williams
© Adrien Williams
© Adrien Williams
© Adrien Williams
© Adrien Williams
© Adrien Williams
© Adrien Williams
© Adrien Williams
Site Plan
1st Floor Plan
2ndFloor Plan
3rd Floor Plan
Section
East Elevation
West Elevation
South Elevation


