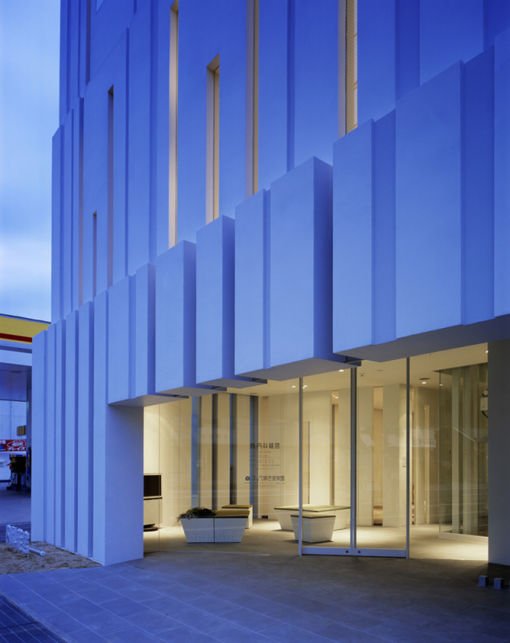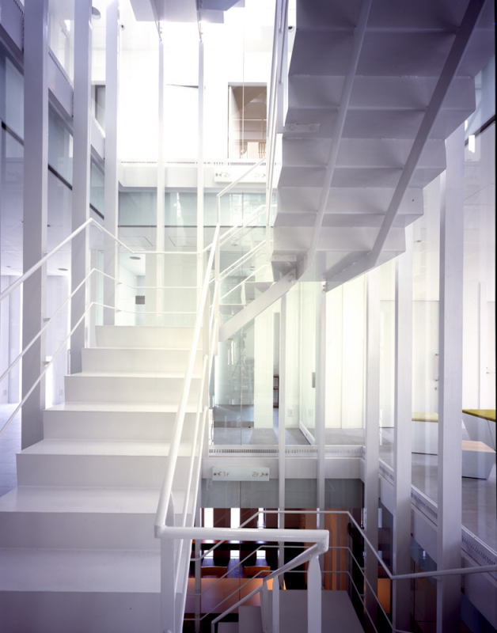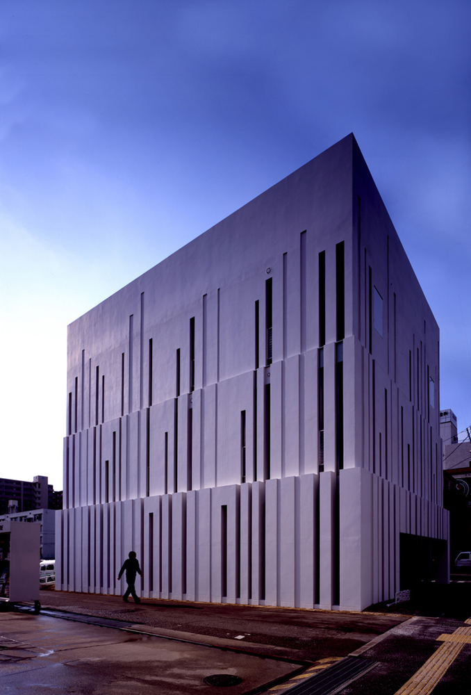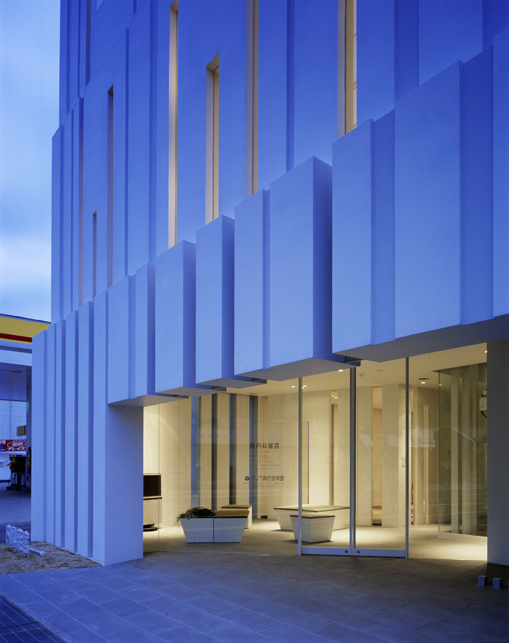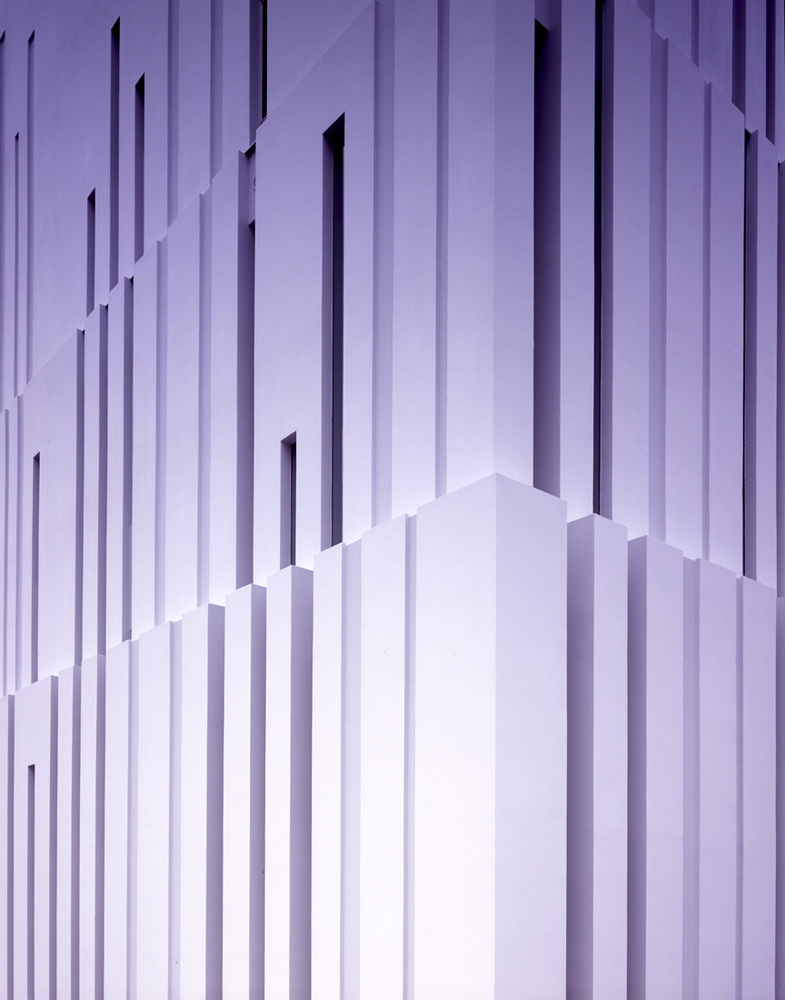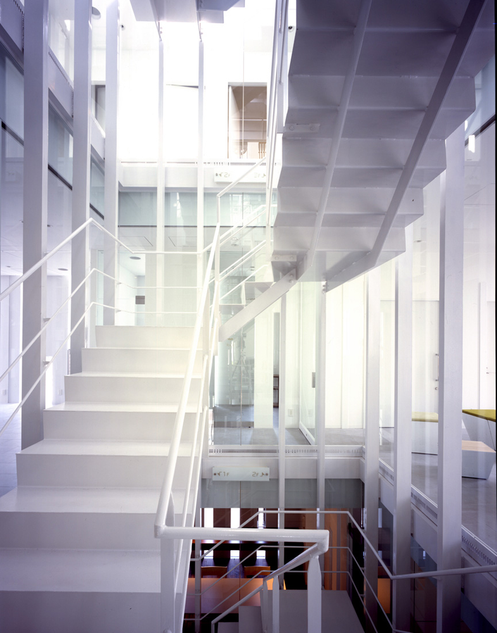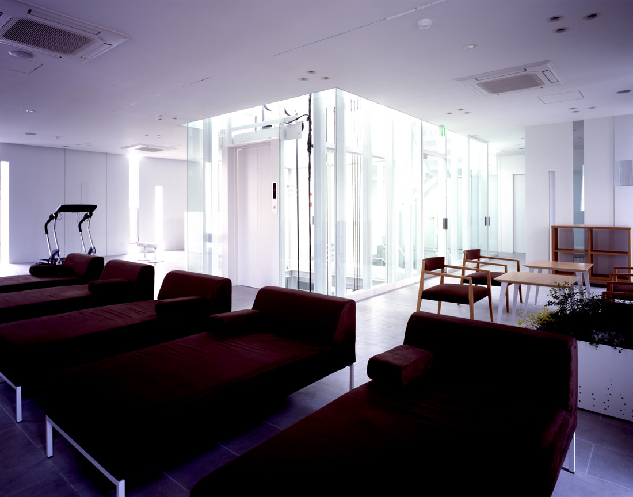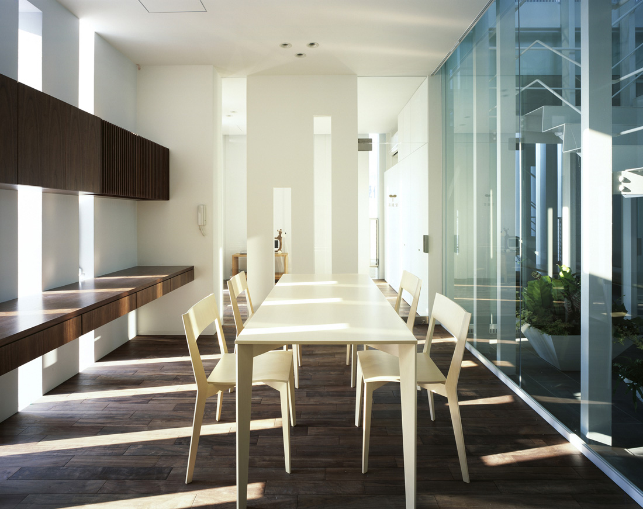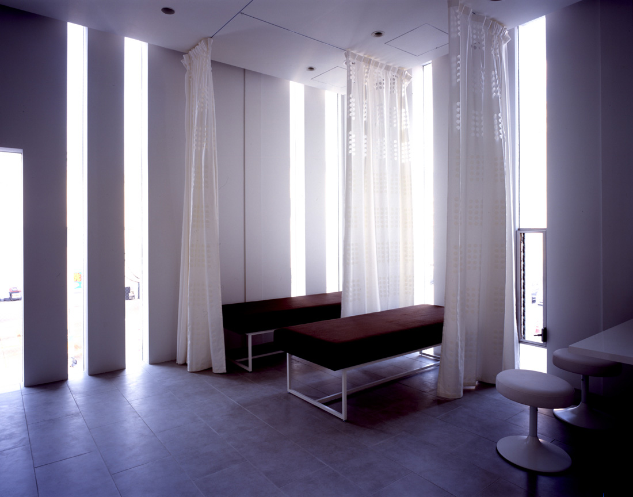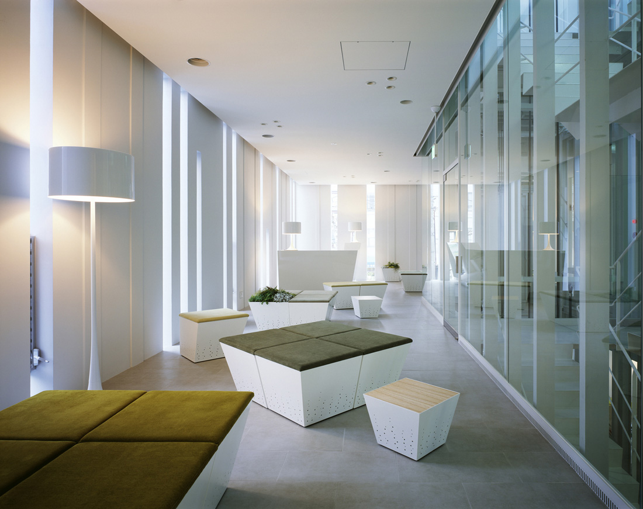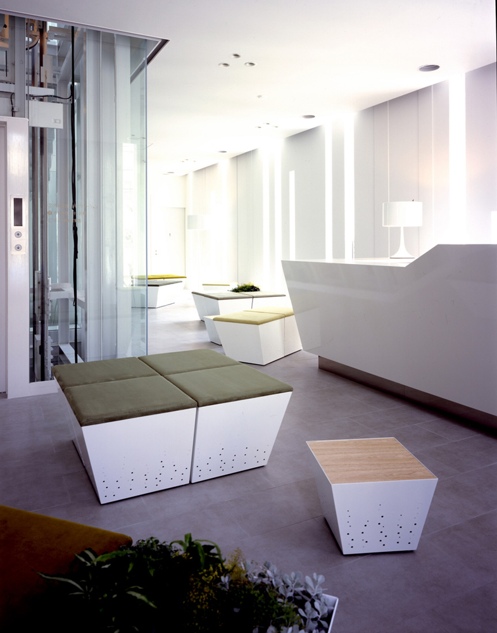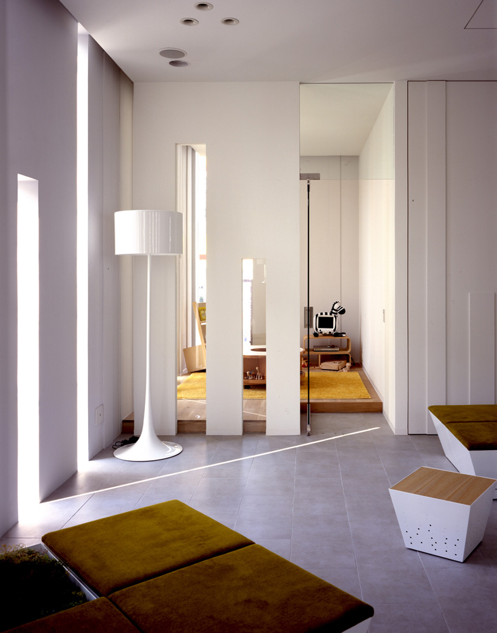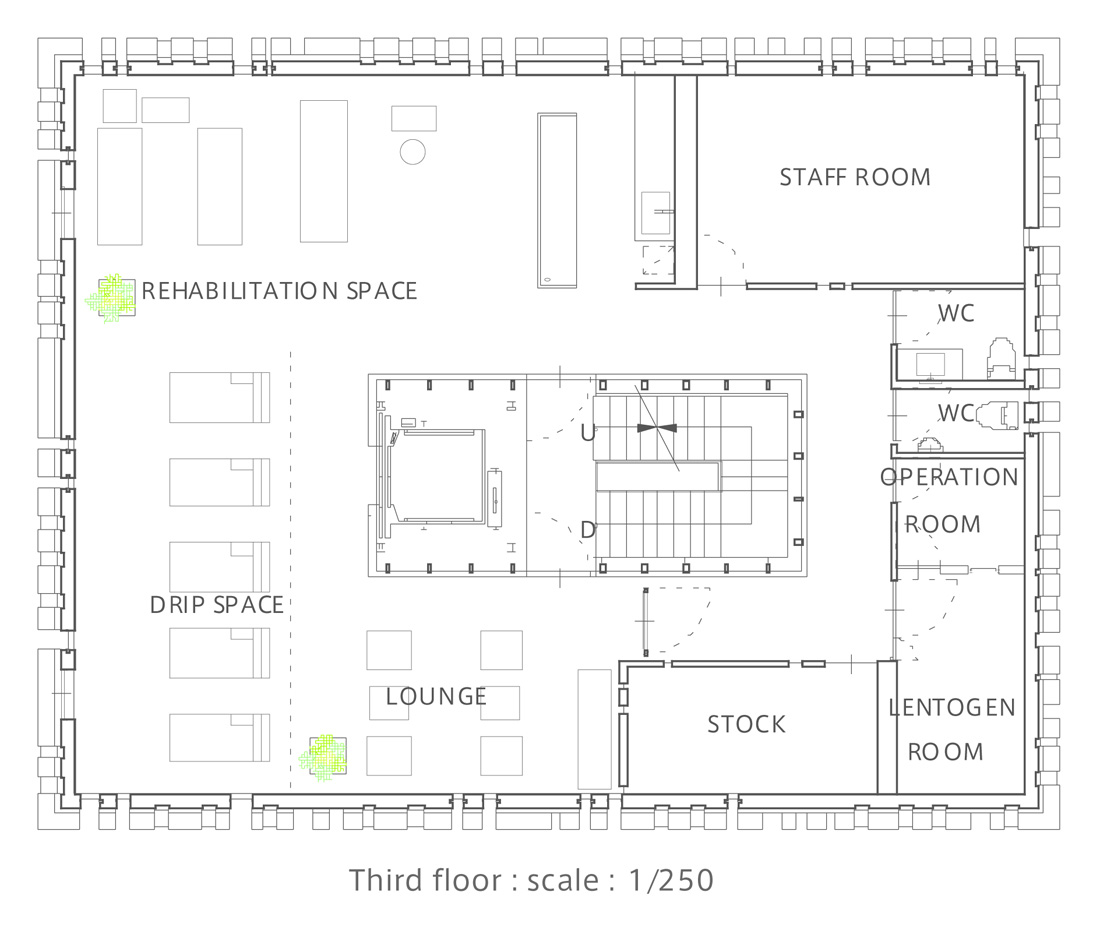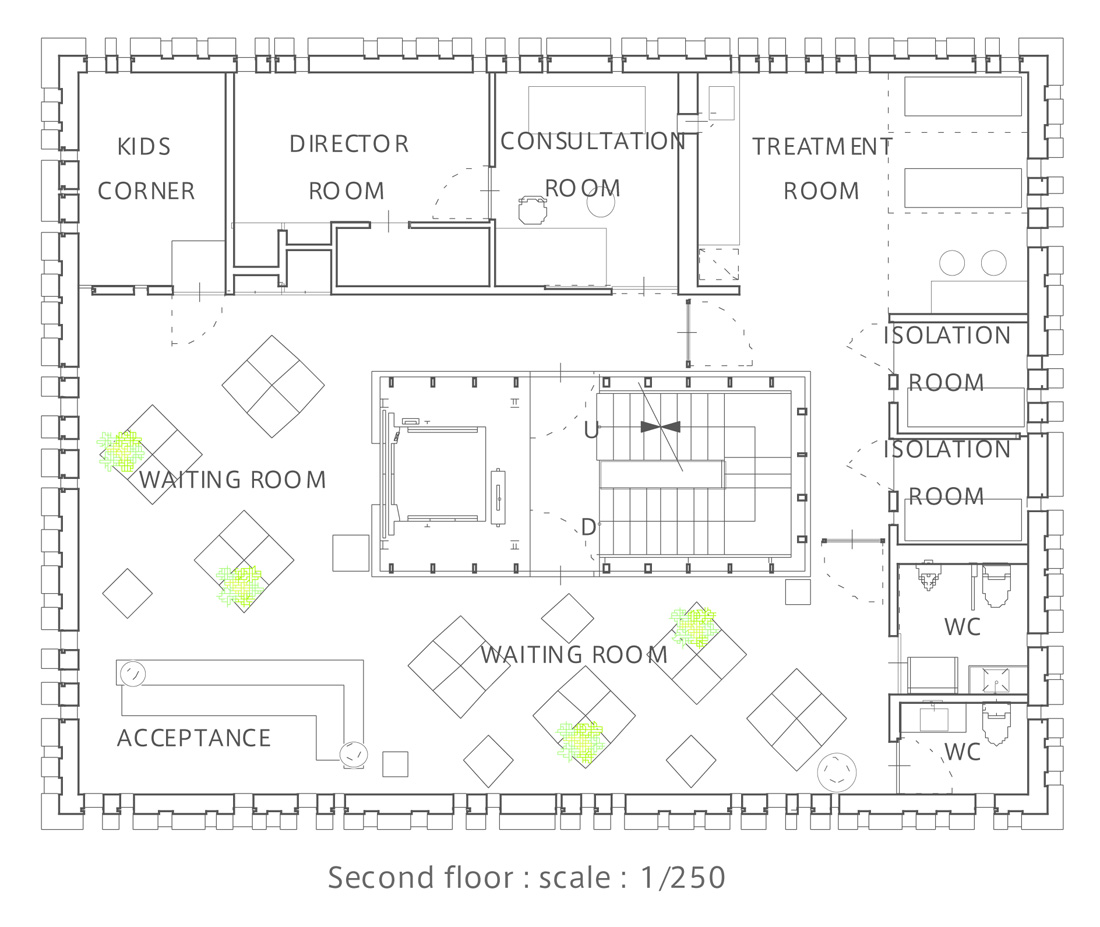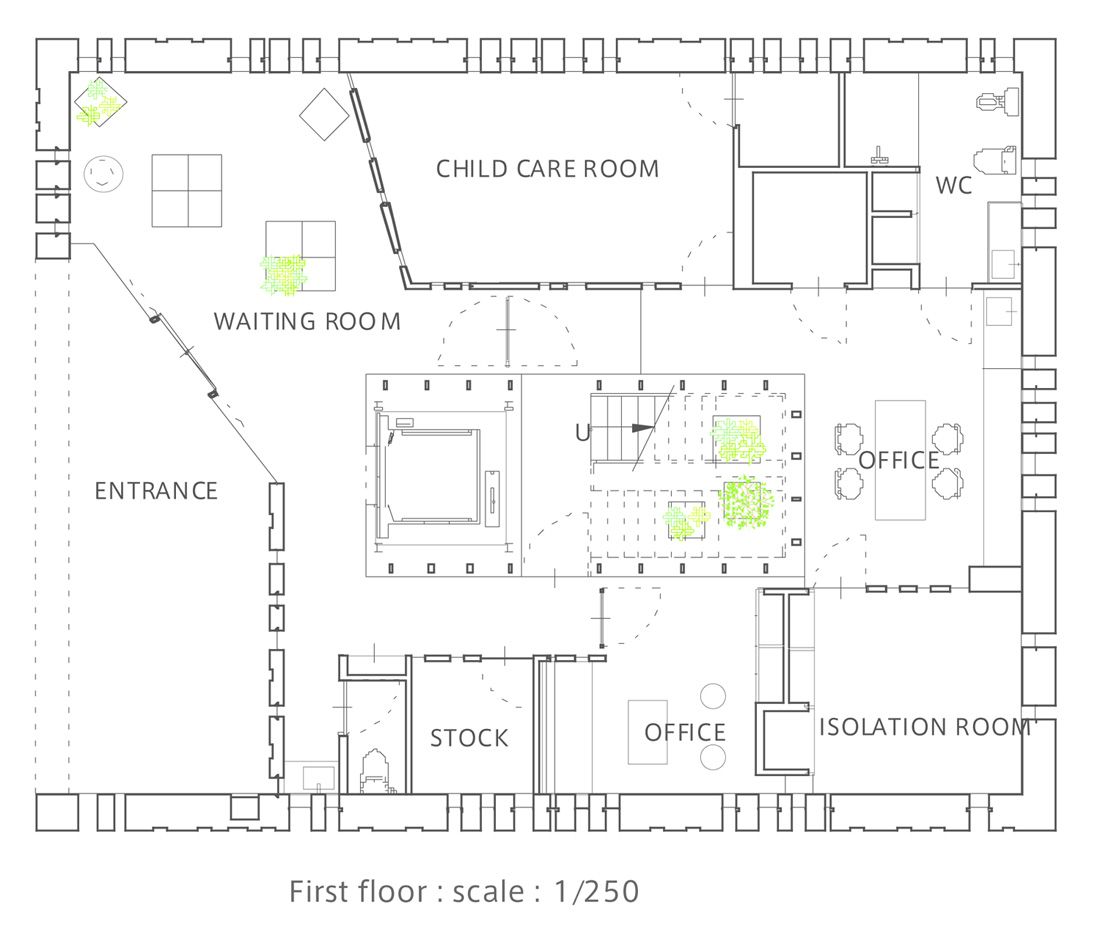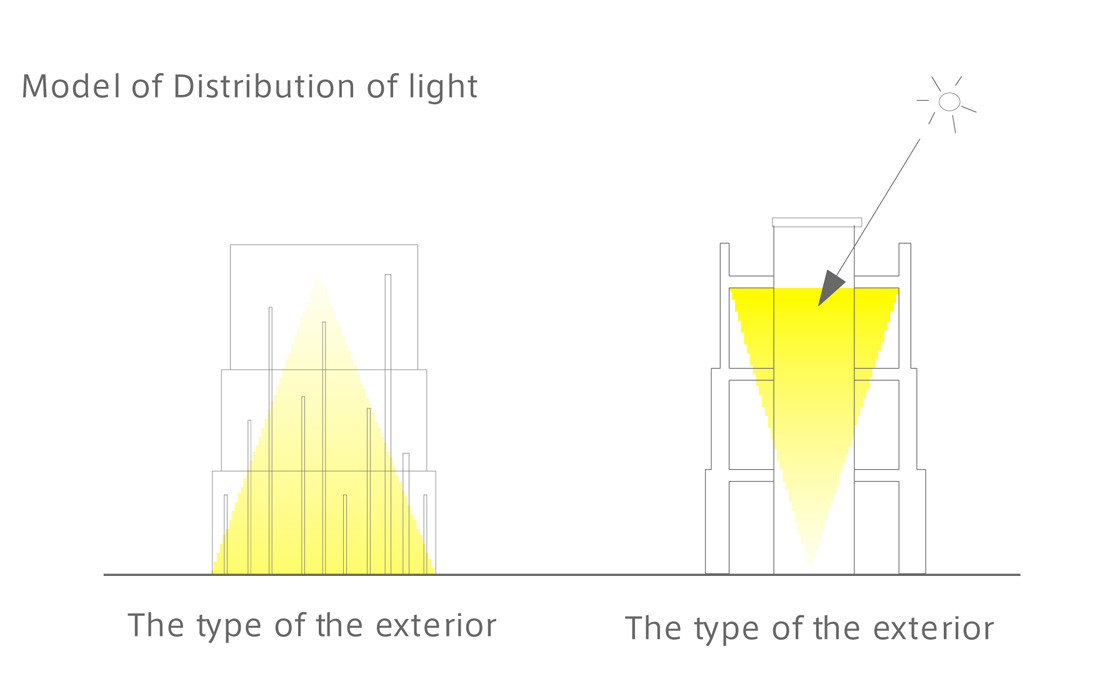The T-Clinic, located in Kure City, Hiroshima, Japan, and designed by Suppose Design Office, is constructed of what the architects call new basics. The scheme which drives the building is that of vertical ‘bar graph-like’ windows which are numerous near the ground and which grow more sparse, the higher up they reach.
Uniform lighting is achieved through a combination of these windows and the use of circulation elements such as stairwells and elevator shafts as light wells. It is important to point out that while the windows are rather large and far-reaching, their geometry and the orientation of interior bearing walls creates privacy from outside-in and allows great views from inside-out.
Courtesy of © Suppose Design Office
Courtesy of © Suppose Design Office
Courtesy of © Suppose Design Office
Courtesy of © Suppose Design Office
Courtesy of © Suppose Design Office
Courtesy of © Suppose Design Office
Courtesy of © Suppose Design Office
Courtesy of © Suppose Design Office
Courtesy of © Suppose Design Office
Courtesy of © Suppose Design Office
Plan
Plan
Plan
Section


