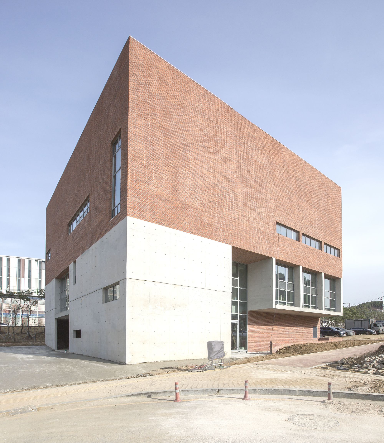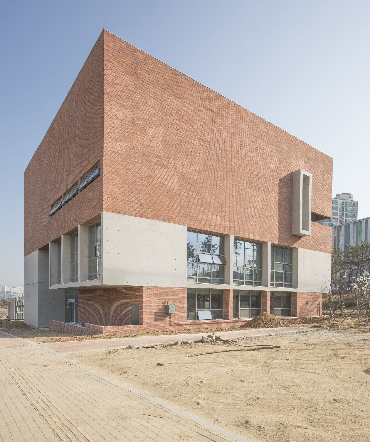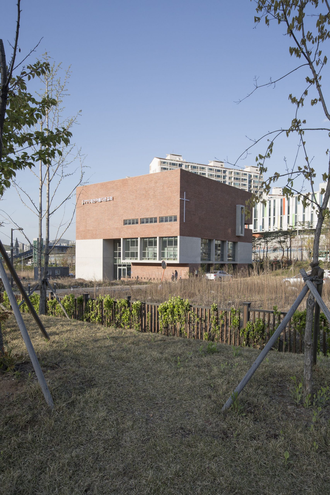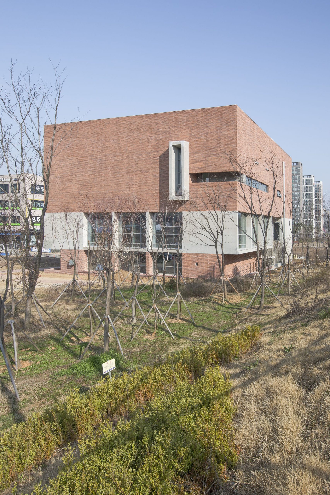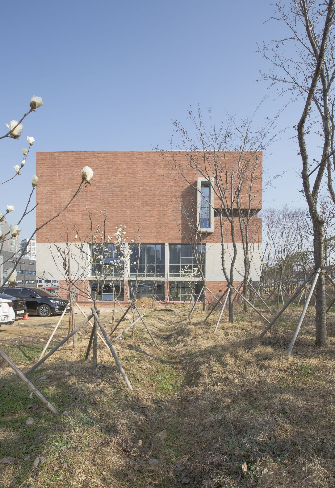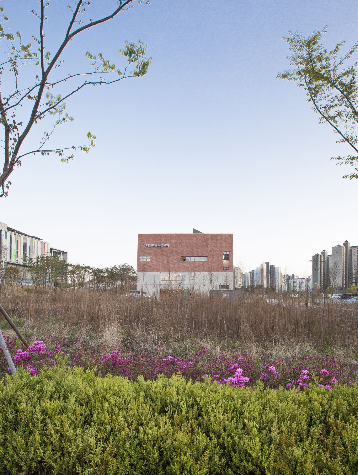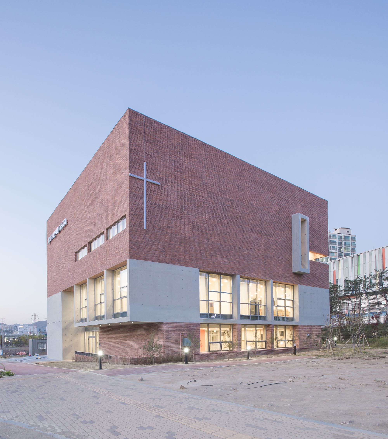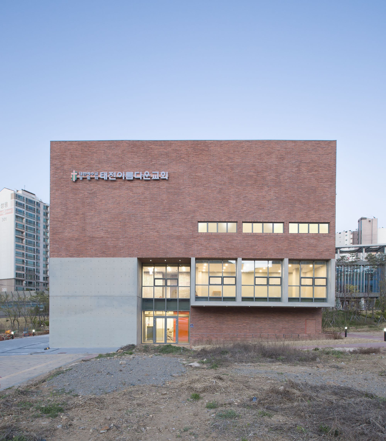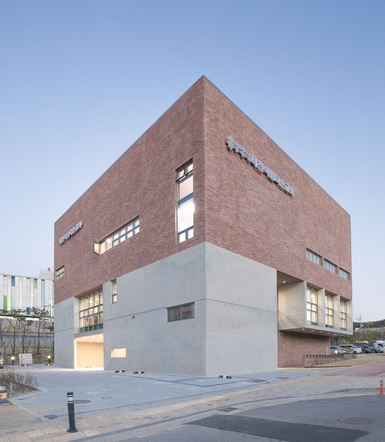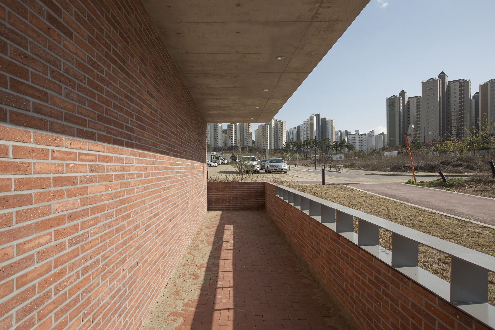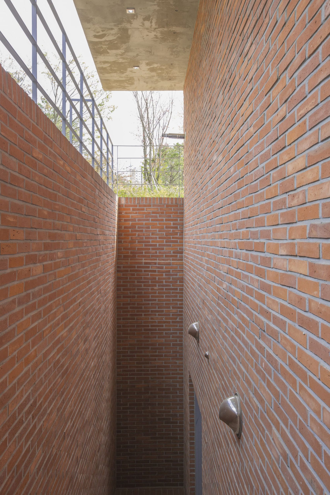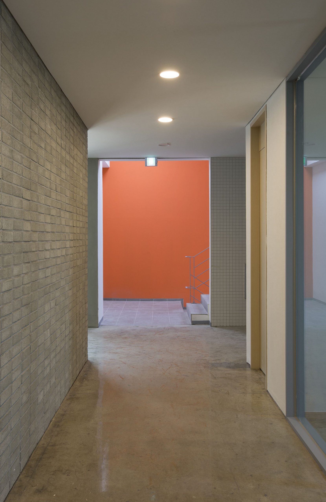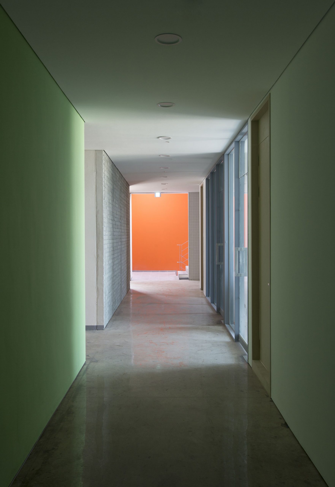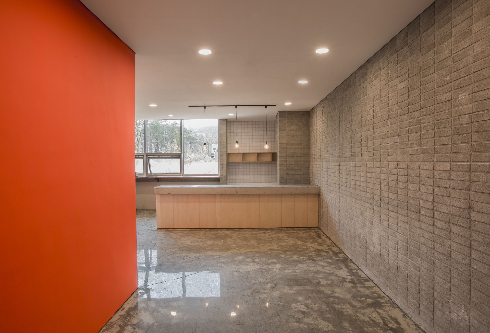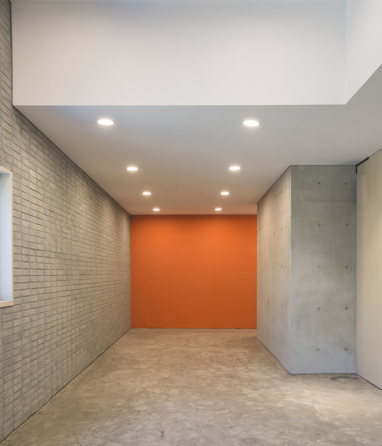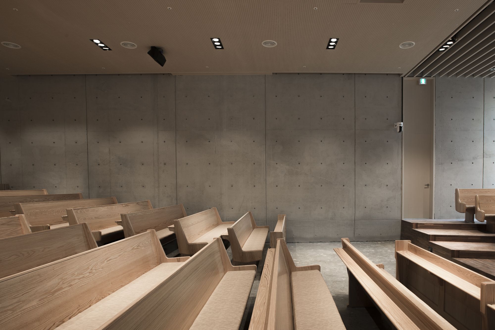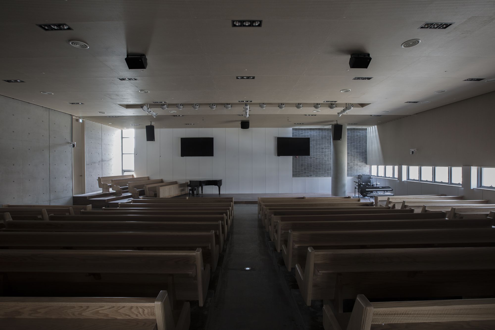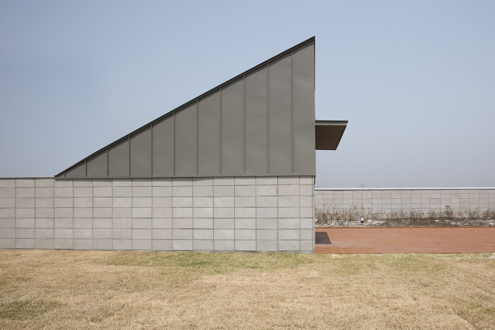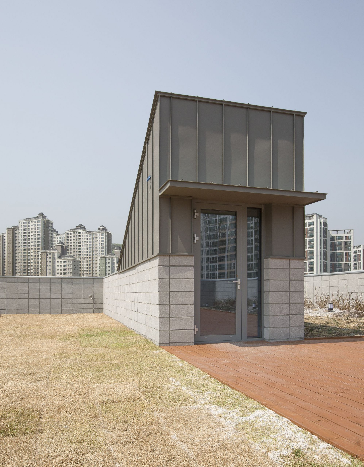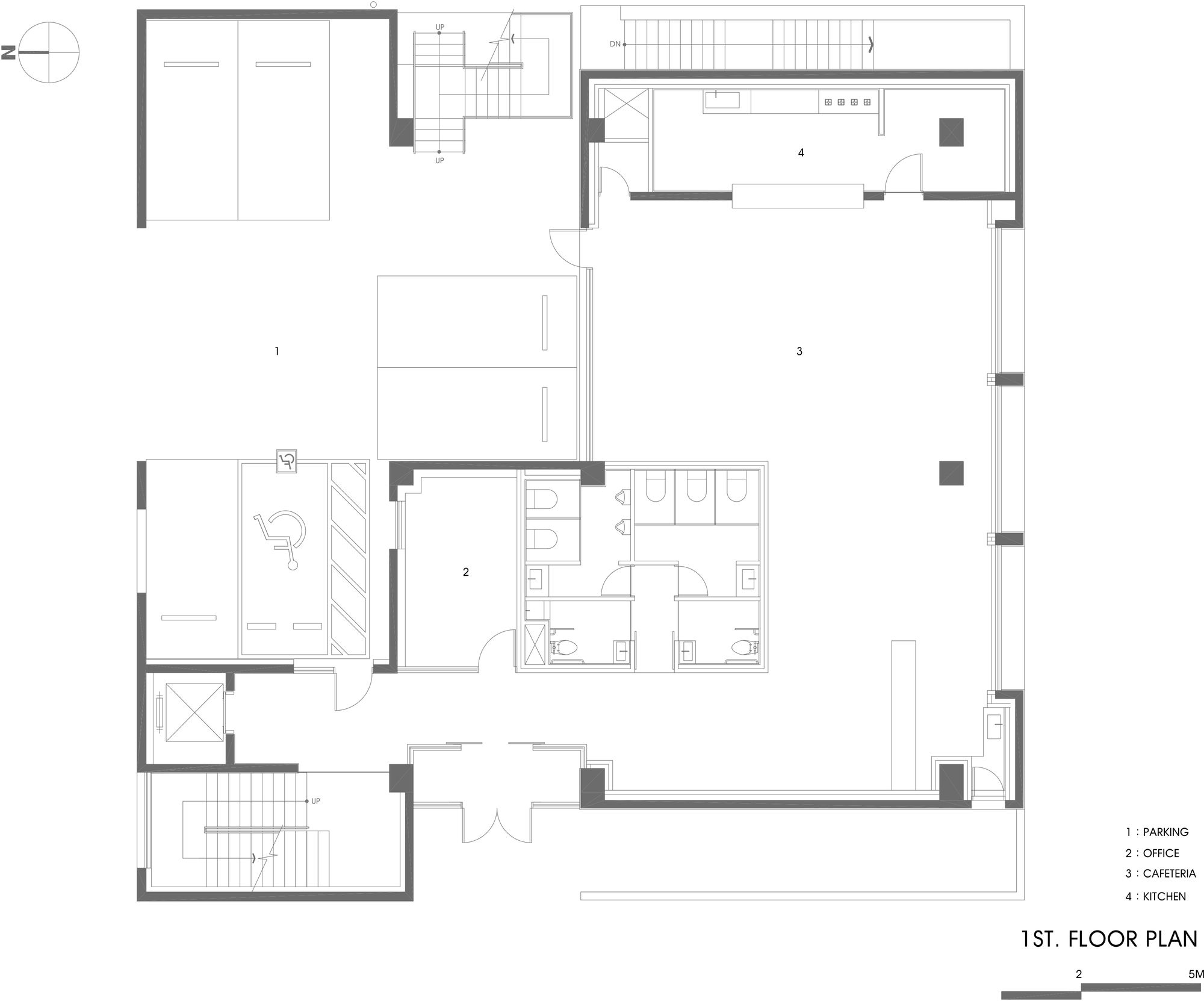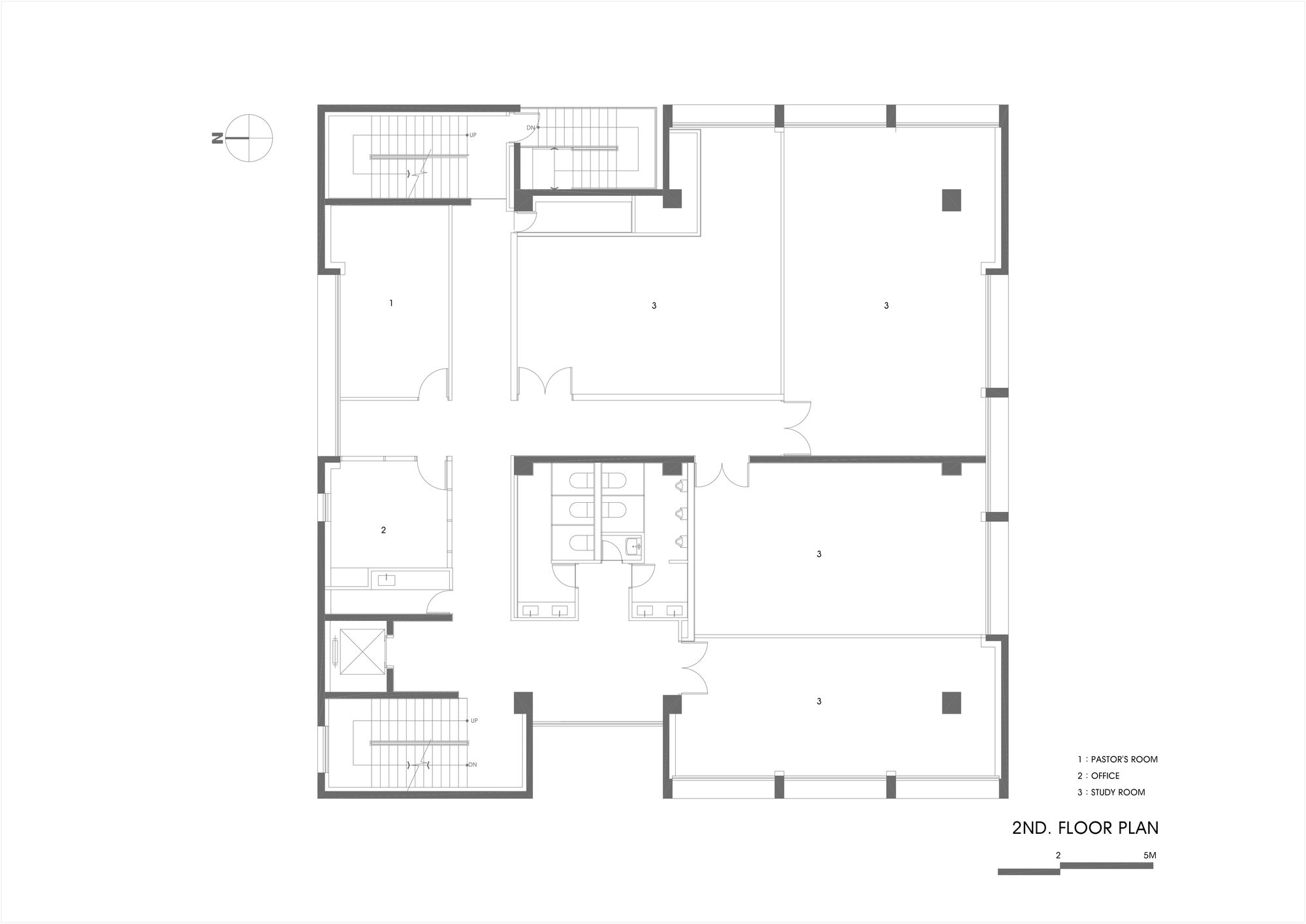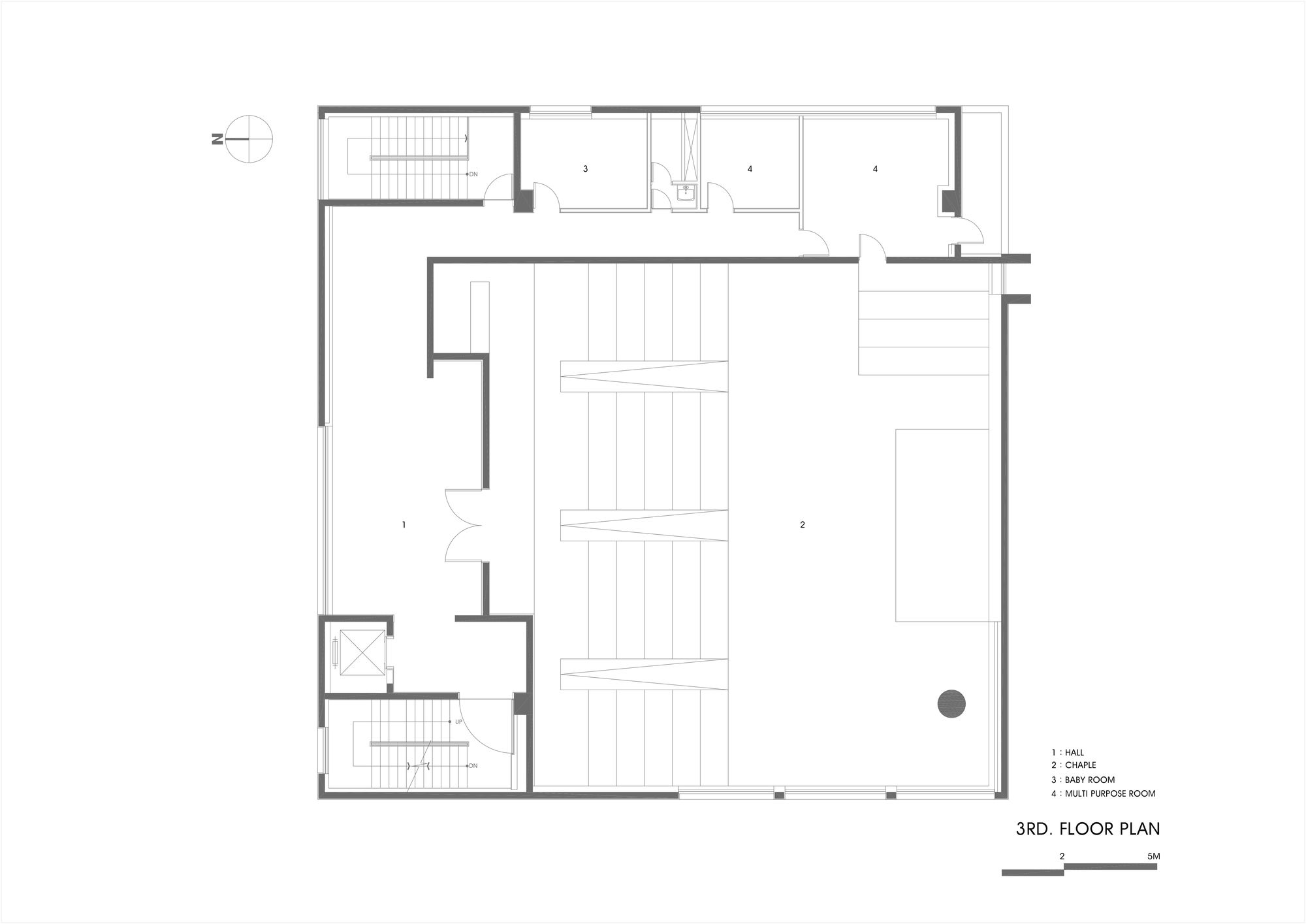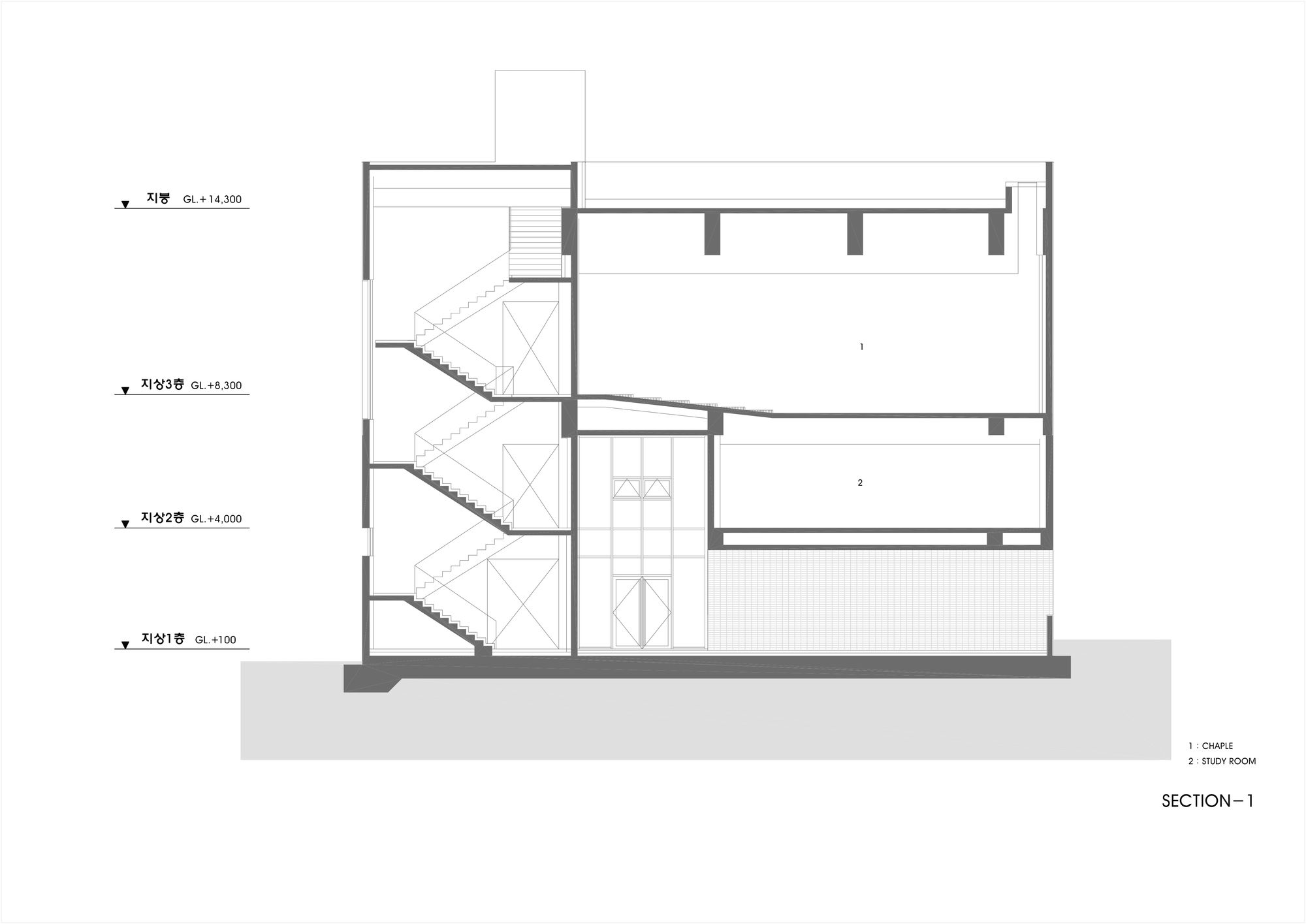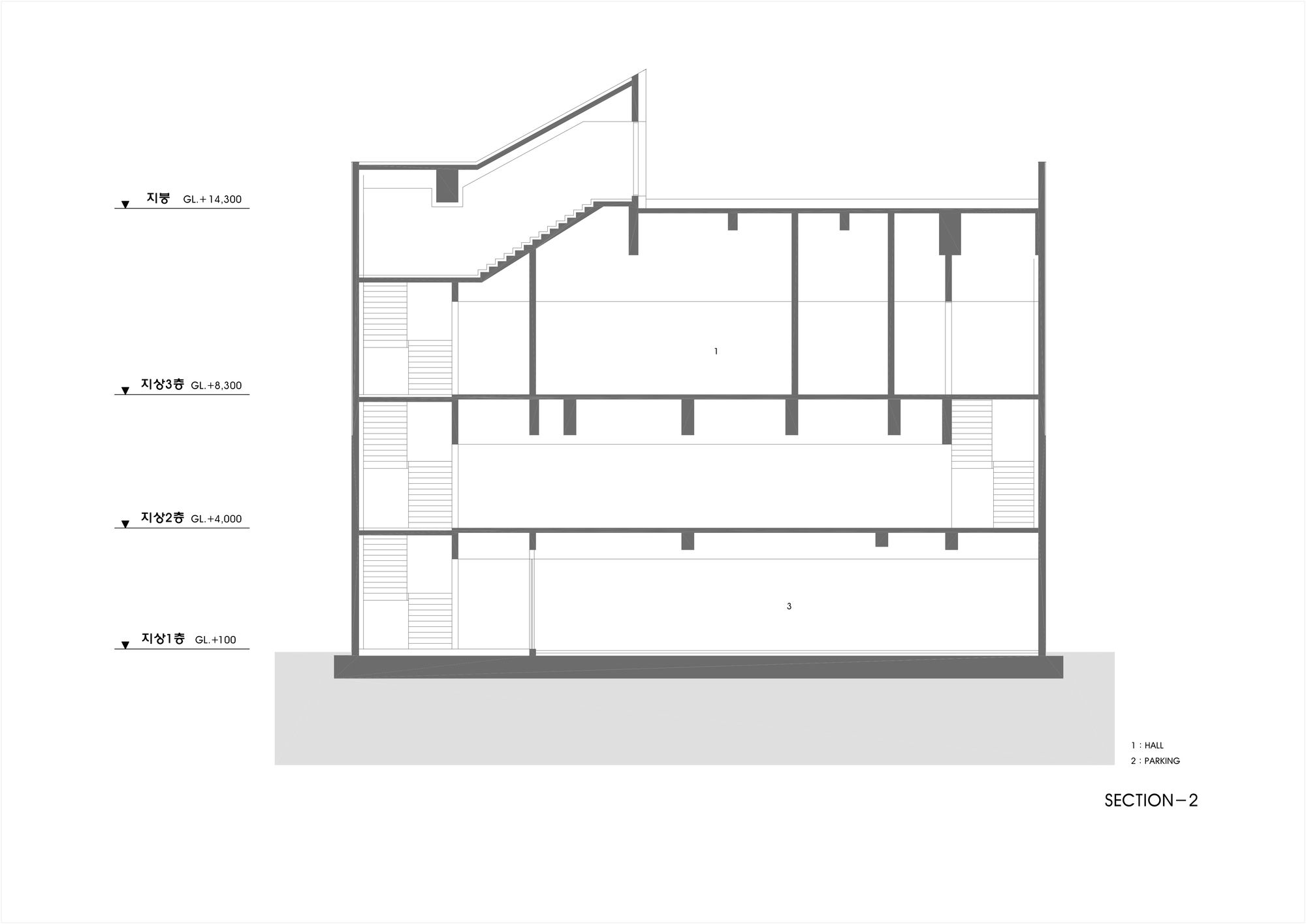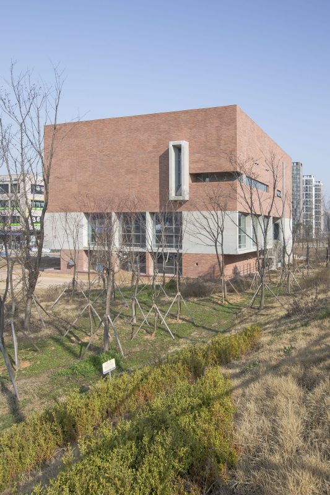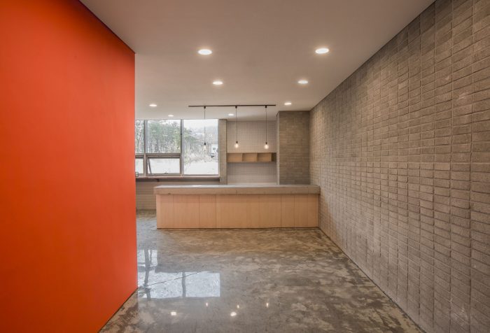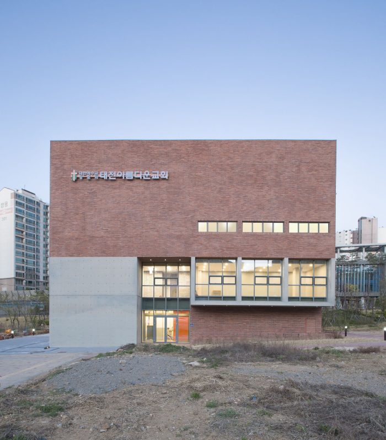Taejeon Church
The biggest feature of church architecture that differs from that of other uses is that the owner of the church is the “many”. Among the countless demands, what position should the architect take? Full approval was unfeasible. The architect should respect the client’s opinions but inform them that there is a better direction. It should be said that not only functions, fiances, but also that it can maintain a noble dignity and consideration for its neighbors. Communication and Persuasion are also skills for architects. Sometimes architects need firmness, sometimes need tenderness. Taejeon Beautiful Church is located in a corner of the new city.
The site of church is surrounded by small housing sites and green areas. Even if many small houses are built in the future, the church will be seen much larger due to relatively large size. When I first conceived the idea, I hoped it would not be intimidating among small-sized houses. I thought the church set his course with a friendly, humble appearance.
Made BOX neat with simple concrete and friendly bricks. The sharp-pointed crucifixion tower was removed. On the first floor, an outdoor cafe was placed under a lump of lifted concrete so that anyone could rest comfortably. Set up a quiet place to worship. On the rooftop, there is a wide lawn garden that open breath in the tight city. The construction is finished. I’m sorry I didn’t get all due to a lack of budget. But It is a project that made me think a lot. “What should the church in the city be like?”
Project Info:
Architects: Oh Jongsang
Location: GWANGJU-SI, South Korea
Area: 1395 m²
Project Year: 2020
Photographs: Oh Jongsang
Manufacturers: Lumion, DAELIM BATH, HANGLAS, Trimble Navigation
