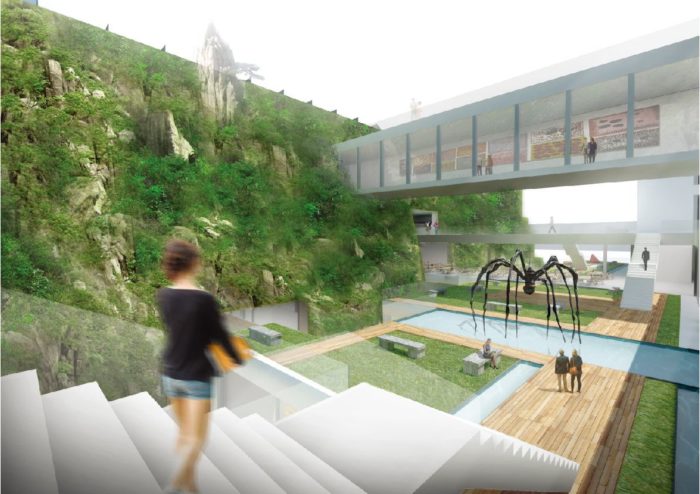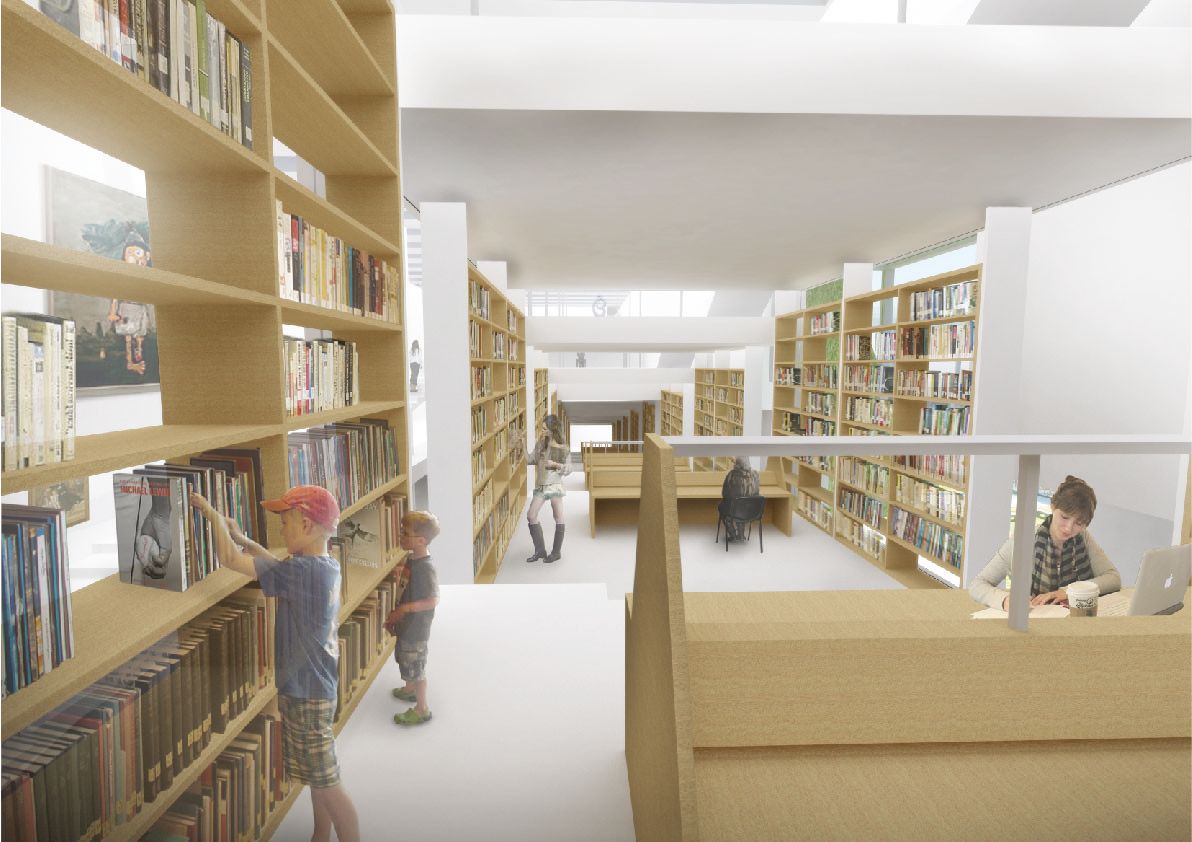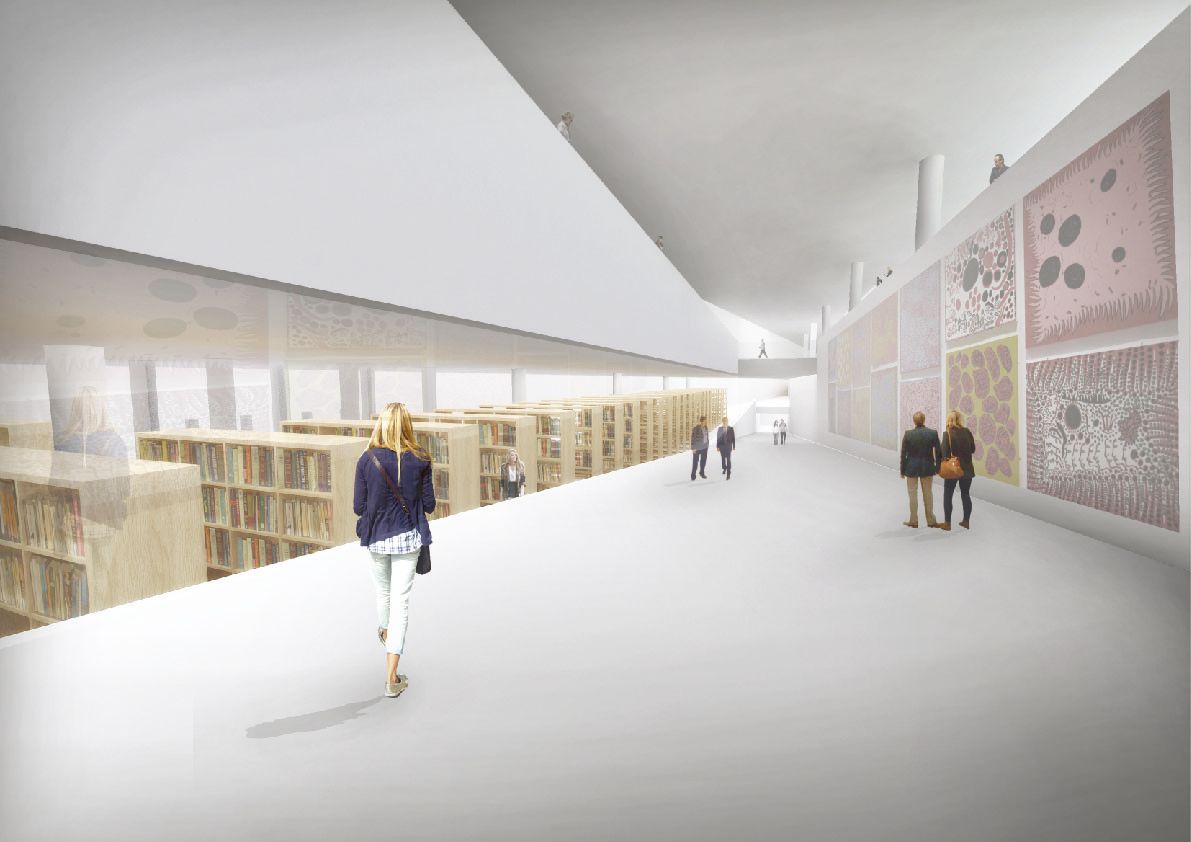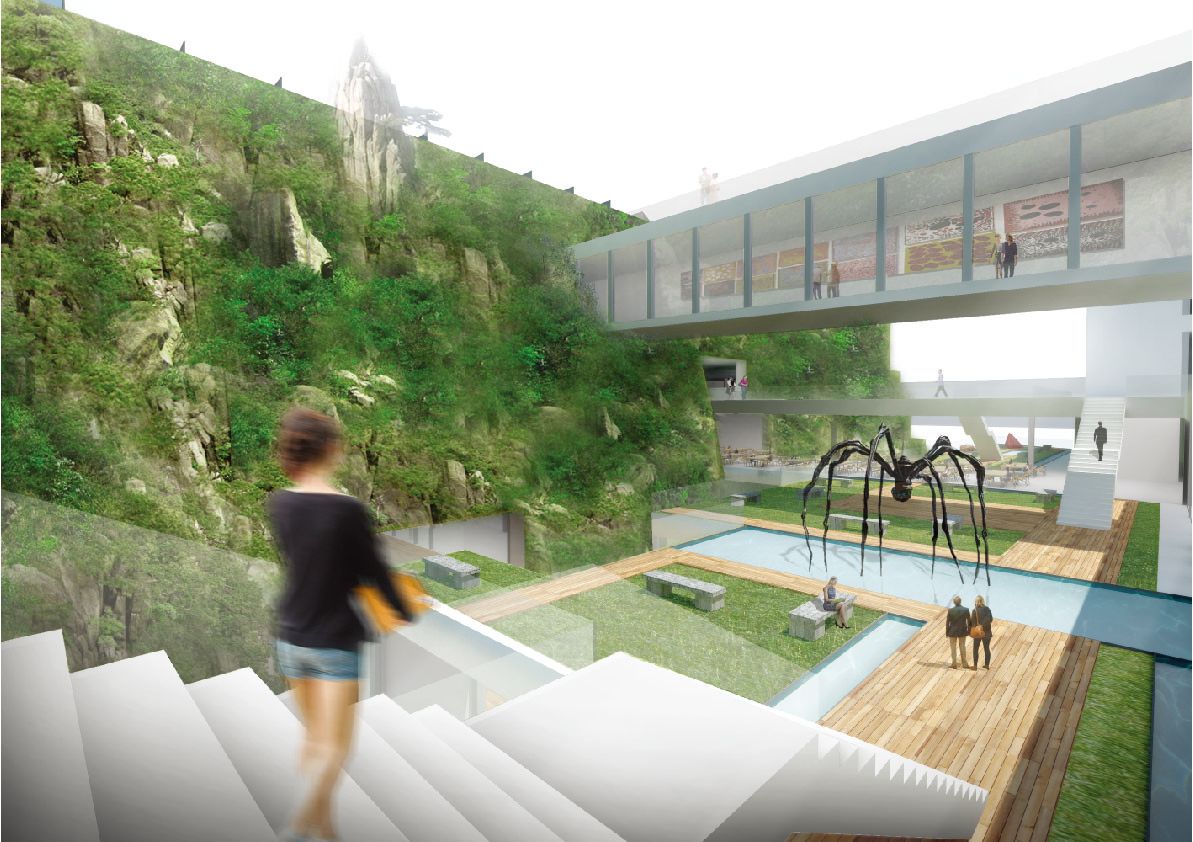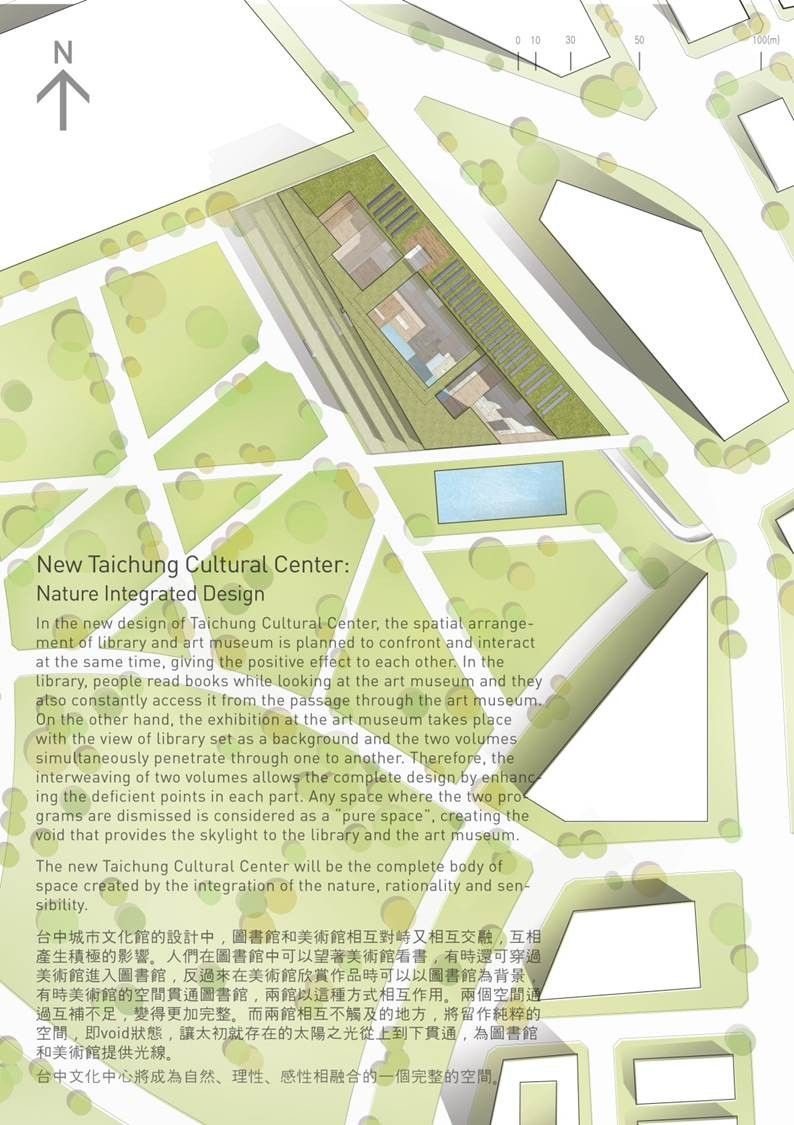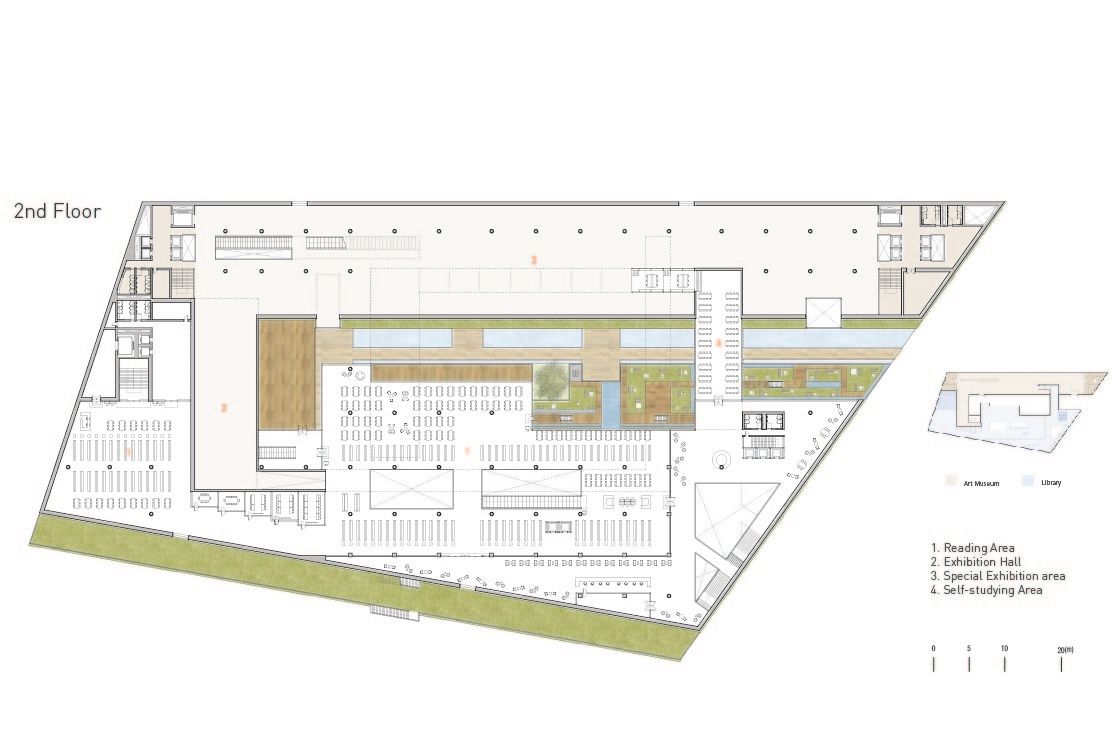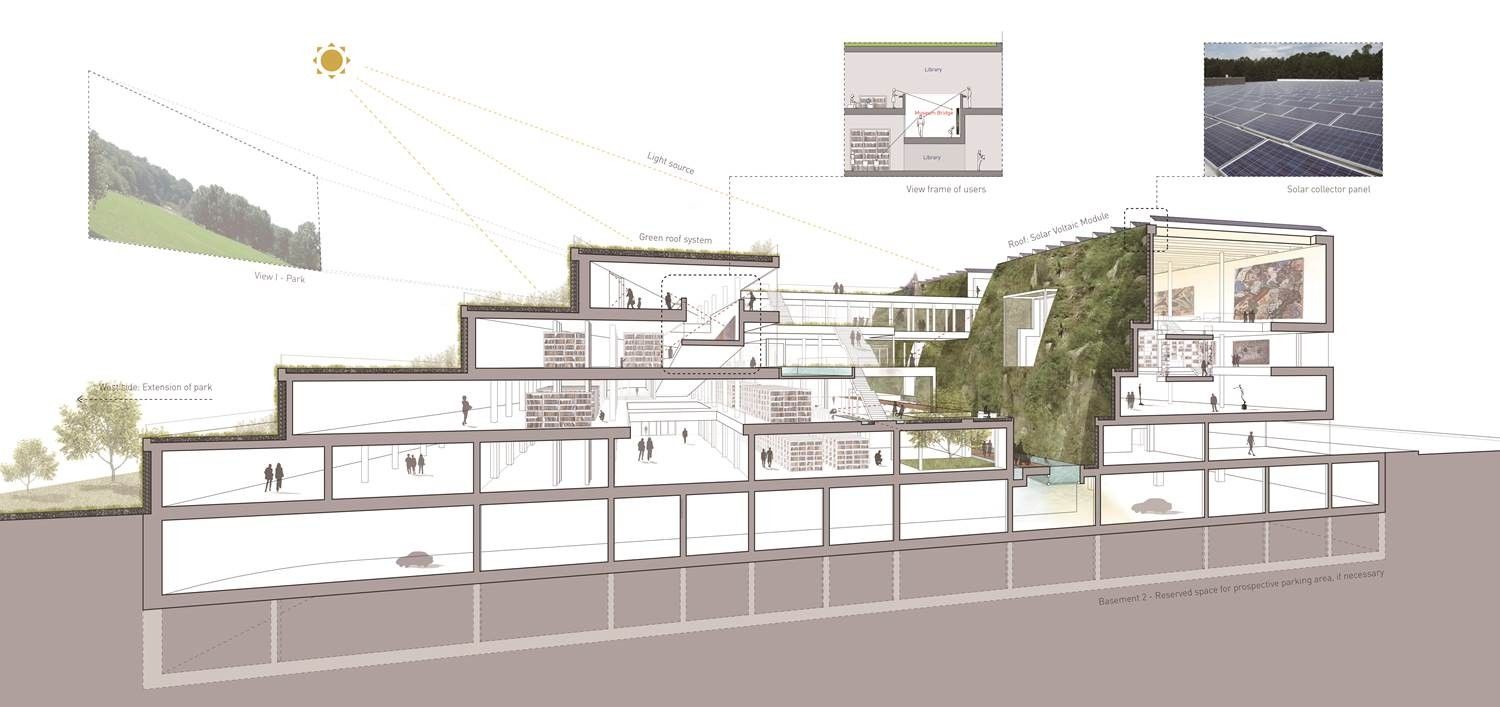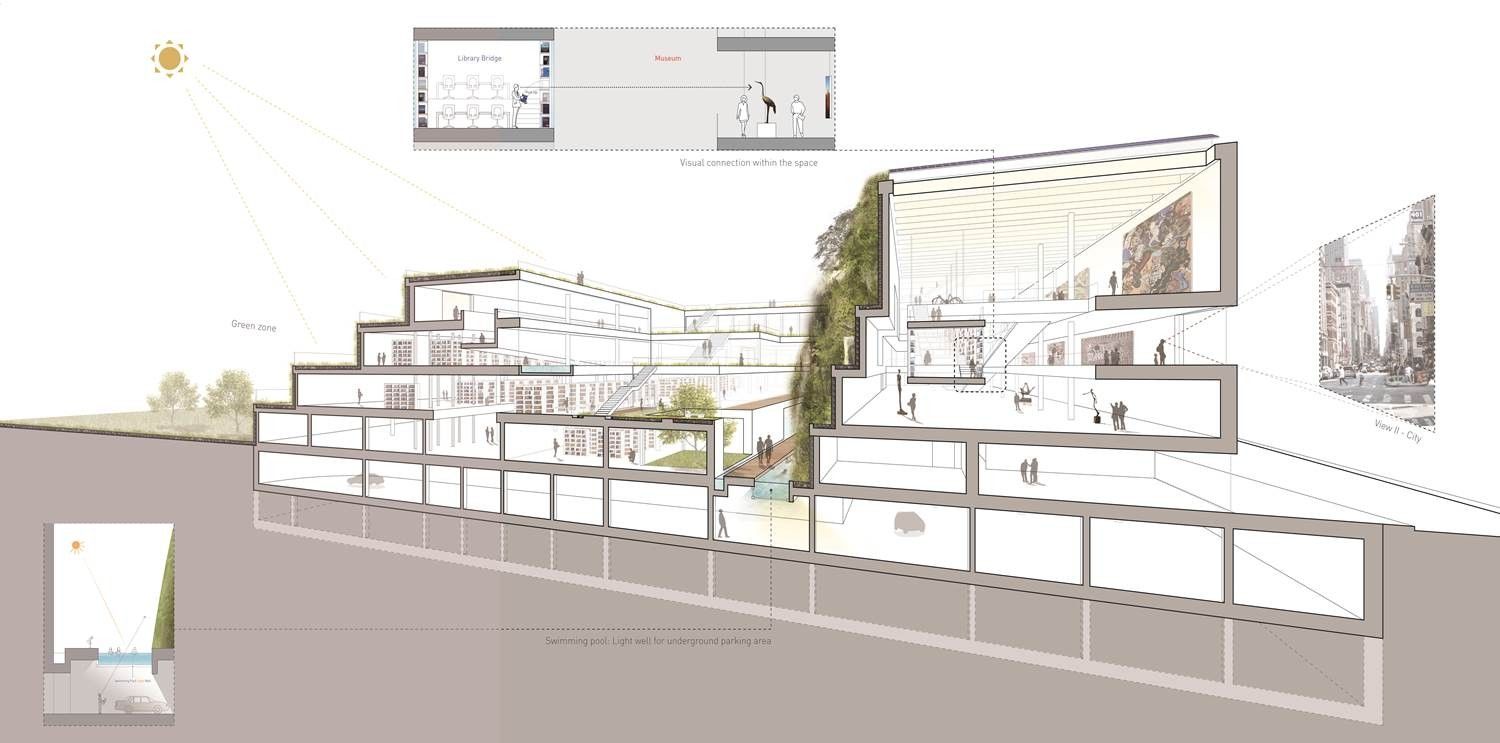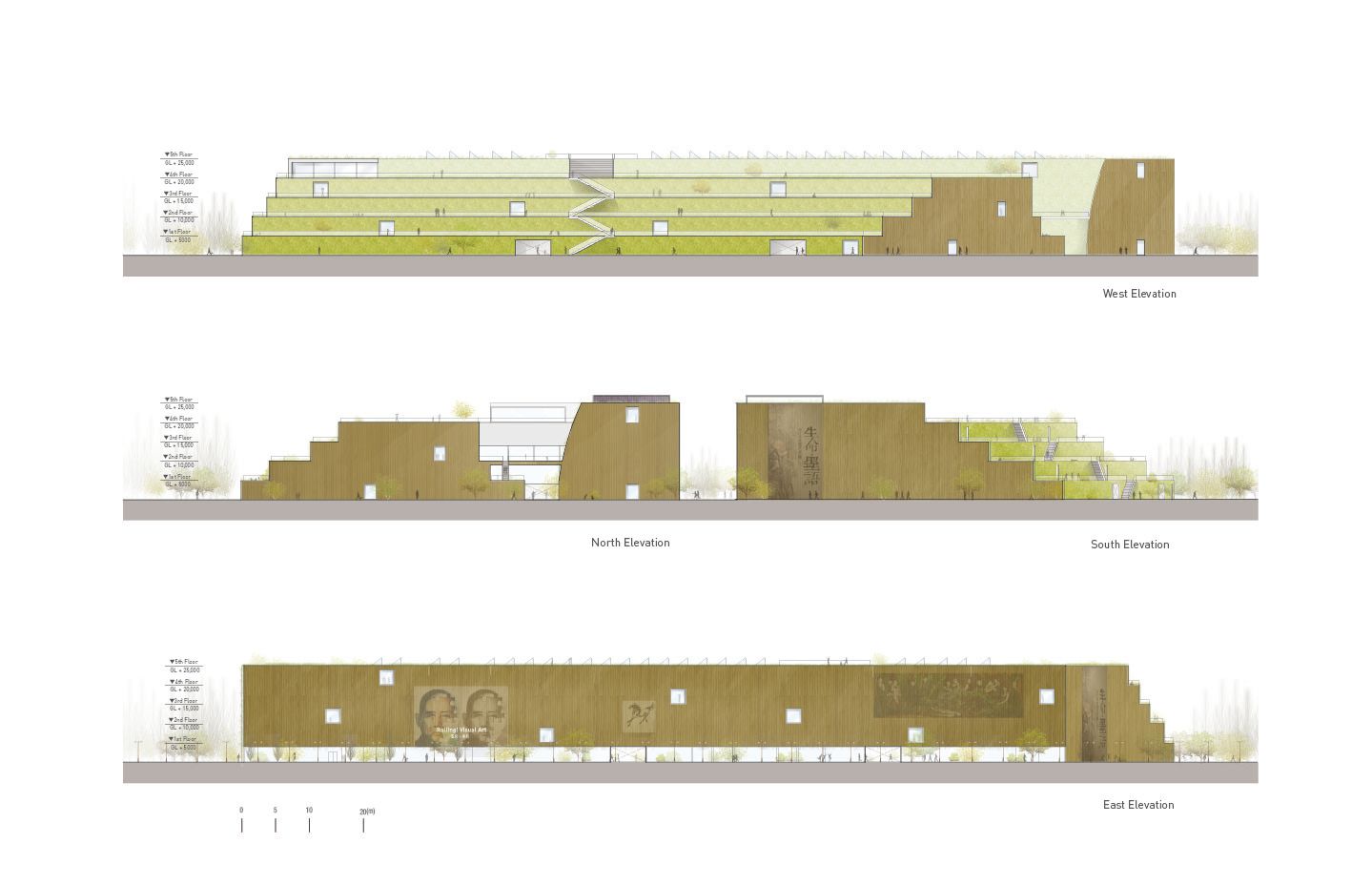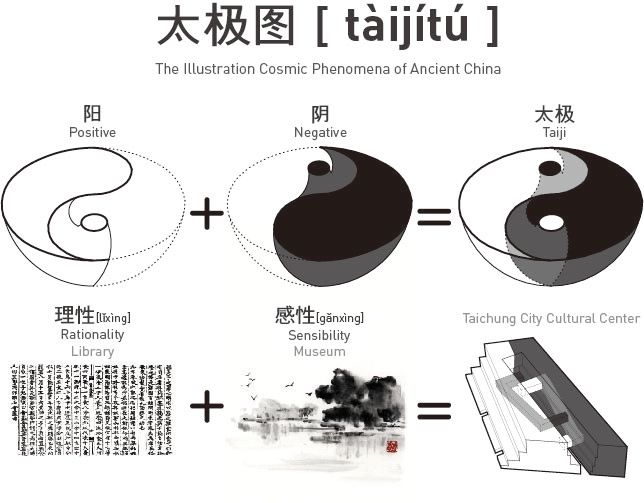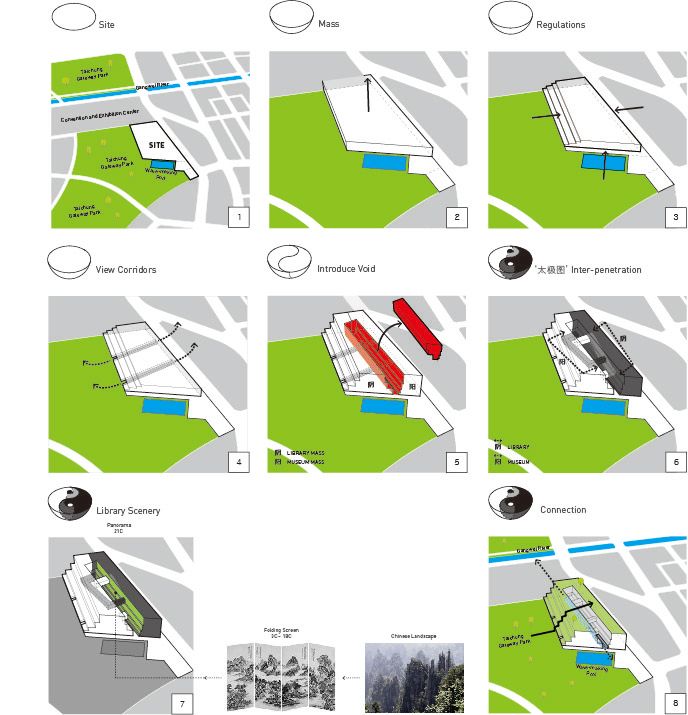BAT (Bilbao Architecture Team) shared with us their proposal for the new City Cultural Center Competition. The new “City cultural center” grows from the earth, with the strength of the sea and mountains, to show to the world how Taiwan is, how Taichung is, and it uses this strength to configure and astonishing landscape architecture able to project internationally the new cultural center. More details from the architect come after the jump. Taiwan, land of sea, land of mountains, where amazing forms and landscapes have been formed by the action of natural forces. Waves, tides, coast, prairies, mountains, mountain ridges.Sea people, land people, strong, tenacious, tireless. People of Taiwan.m The view from “Taichung Gateway Park” shows how land raises, configuring wavy shapes, showing the folds of the tectonic plates that shaped the island of Taiwan. It brings to our memory the wonderful mountain landscapes in Taiwan, including their famous tea fields. “Taichung Gateway Park” and the new “City Cultural Center” put together into a unique landscape, giving a united answer to the project site. The paths that define the design of “Taichung Gateway Park” show us, in almost a natural way, the access to the new “City Cultural Center”. A direct and clear relationship between the park and the competition purpose is managed by the use of open and clear flows.
The view from Park Avenue 2 is completely different. The winding bodies that grow from the park start to open, and finish drawing us shapes that remind us of the sea. Images of the waves breaking into the shore, and the sea breeze stroking our faces. The building shows itself this way, facing the city in an open and permeable way, looking for an intense relationship with it.
 The view from Park Avenue 2 is completely different. The winding bodies that grow from the park start to open, and finish drawing us shapes that remind us of the sea. Images of the waves breaking into the shore, and the sea breeze stroking our faces. The building shows itself this way, facing the city in an open and permeable way, looking for an intense relationship with it. The formalization of the building is managed by the concatenation of a structure of great depth laminated wood beams. They are disposed of each one meter and joined with lateral connectors. Apart from structural duty, these connectors are used to carry some of the building systems. Different roof coverings are disposed of depending on the interior requirements. A green carpet covers most of the roof surface, but we also find glass surfaces for providing light to the interior spaces, solar panels, or wooden paved areas.
The view from Park Avenue 2 is completely different. The winding bodies that grow from the park start to open, and finish drawing us shapes that remind us of the sea. Images of the waves breaking into the shore, and the sea breeze stroking our faces. The building shows itself this way, facing the city in an open and permeable way, looking for an intense relationship with it. The formalization of the building is managed by the concatenation of a structure of great depth laminated wood beams. They are disposed of each one meter and joined with lateral connectors. Apart from structural duty, these connectors are used to carry some of the building systems. Different roof coverings are disposed of depending on the interior requirements. A green carpet covers most of the roof surface, but we also find glass surfaces for providing light to the interior spaces, solar panels, or wooden paved areas. Most of the energetic and sustainability requirements are managed in the depth of the ribs, thanks to their studied shape and section. The different air chambers, doors, and discharge systems provided, in addition to computerized management will allow the thermal, lighting, and acoustic control, becoming the building a worldwide green building reference.
Most of the energetic and sustainability requirements are managed in the depth of the ribs, thanks to their studied shape and section. The different air chambers, doors, and discharge systems provided, in addition to computerized management will allow the thermal, lighting, and acoustic control, becoming the building a worldwide green building reference.
DIRECTOR: Peru Cañada Omagogeaskoa
PARTNERS AND TEAM LEADERS: Xabier Arranz Diez, Alejandro Iturbe Legasa, Jon Andoni Iparraguirre Apraiz, Ubay Calle García, Julen Quevedo Corral
COLLABORATORS: Igor González Cabezas, Borja García Gómez, Rodrigo Cearra de Orte, Ander Barandiaran, Joseba Salbide, Imanol Goenaga
courtesy by via Hyunjoon Yoo Architects
courtesy by via Hyunjoon Yoo Architects
courtesy by via Hyunjoon Yoo Architects
courtesy by via Hyunjoon Yoo Architects
courtesy by via Hyunjoon Yoo Architects
courtesy by via Hyunjoon Yoo Architects
courtesy by via Hyunjoon Yoo Architects
courtesy by via Hyunjoon Yoo Architects
site plan
1st floor plan
2nd floor plan
3rd floor plan
4th and 5th floor plans
section
section perspective 01
section perspective 02
elevations
concept diagram
massing diagram


