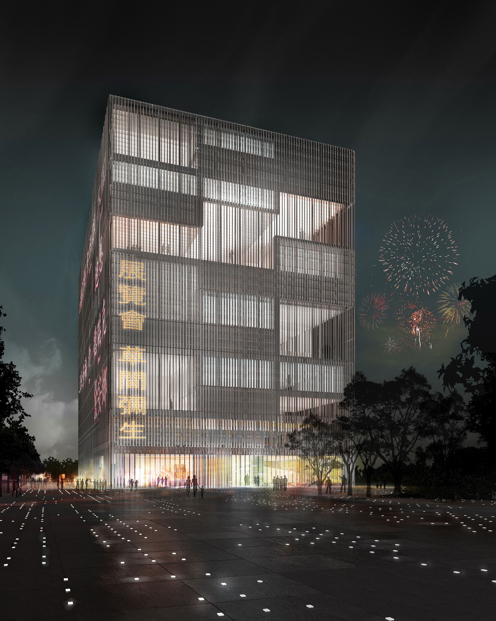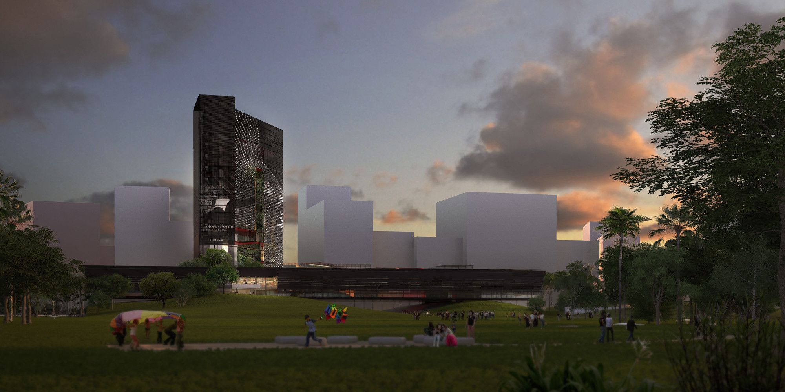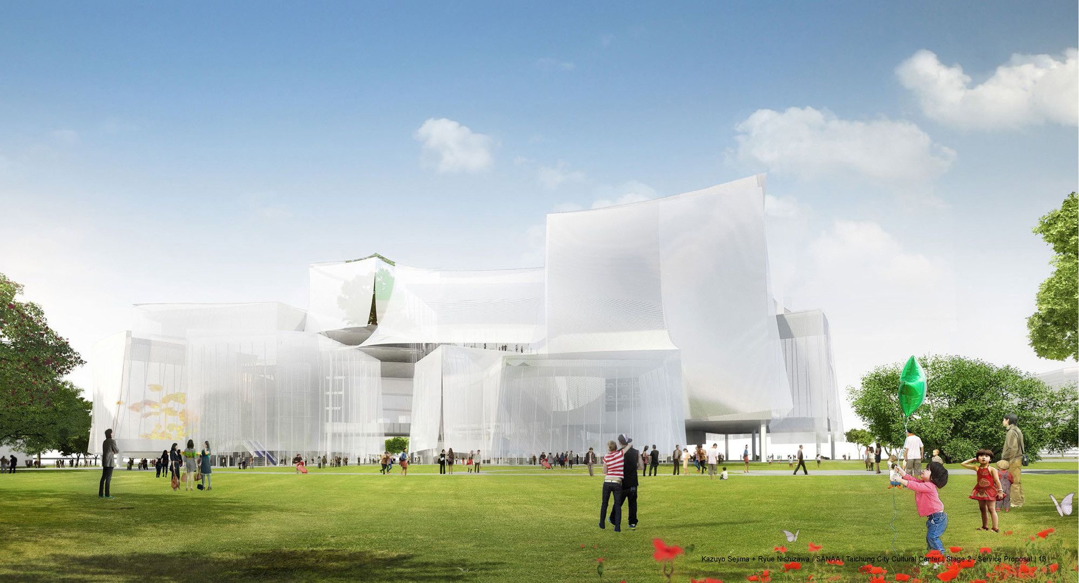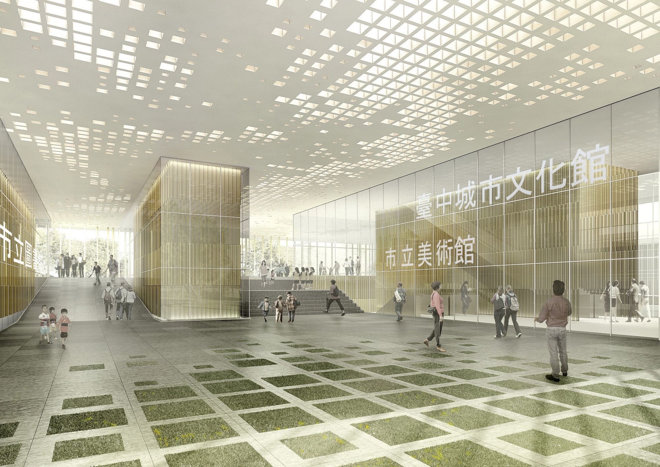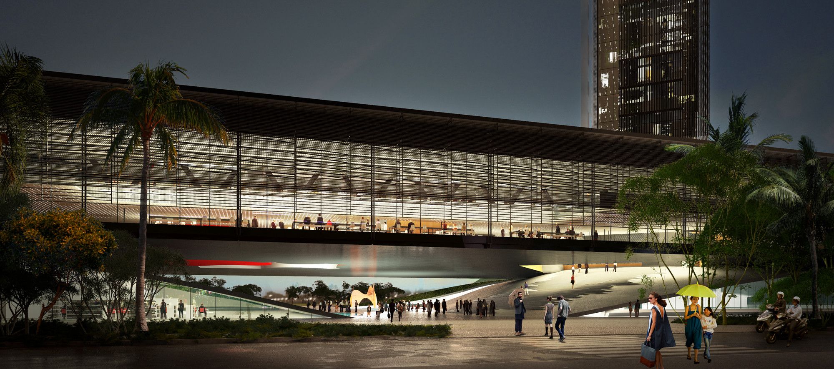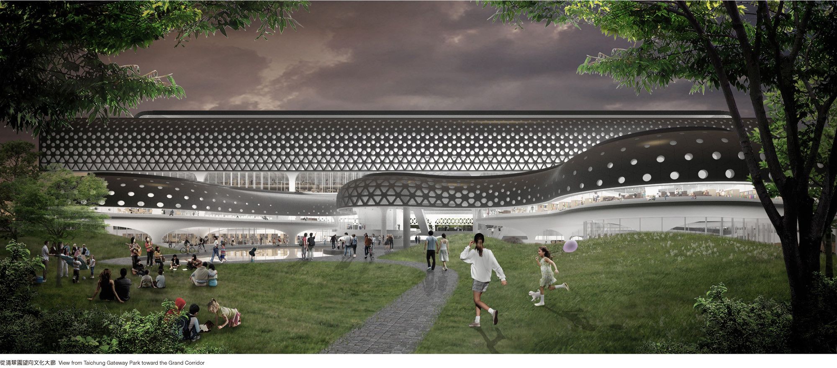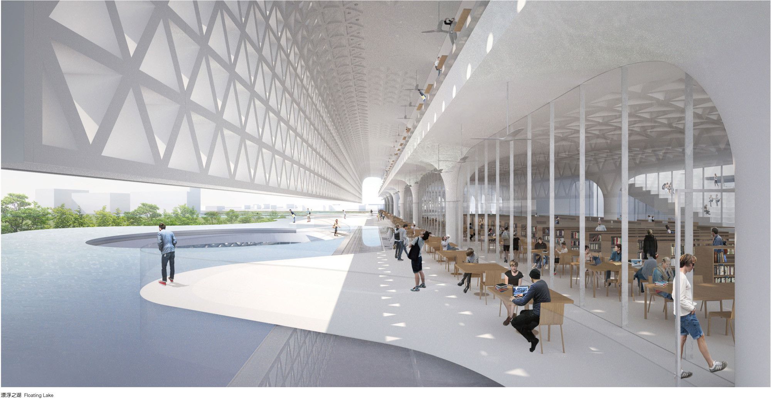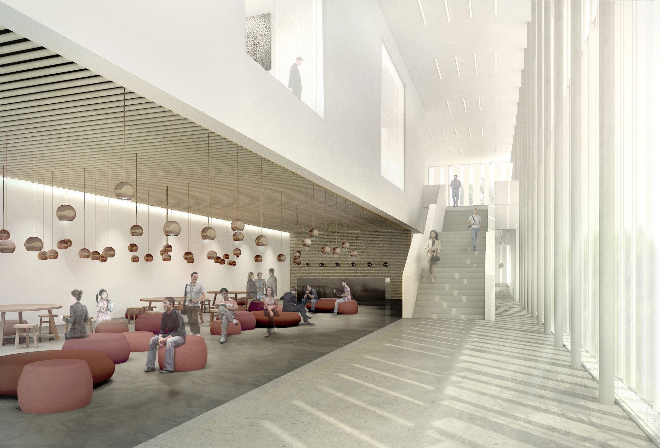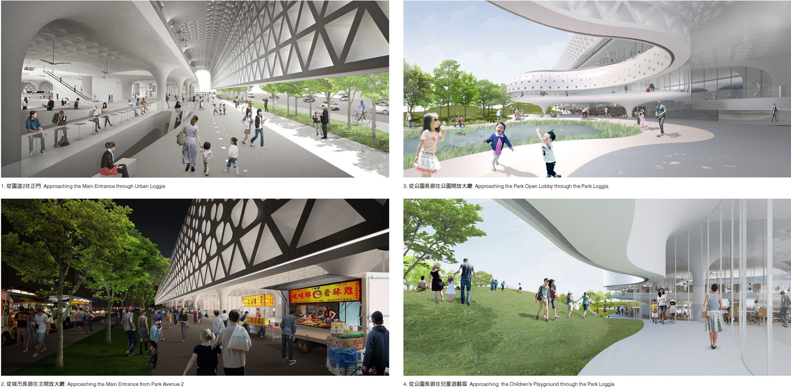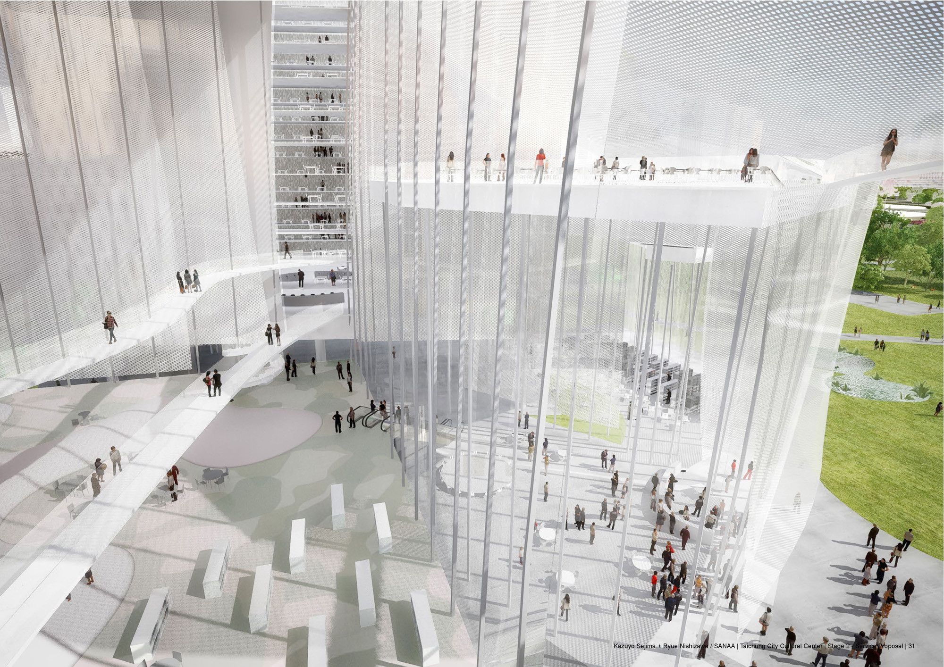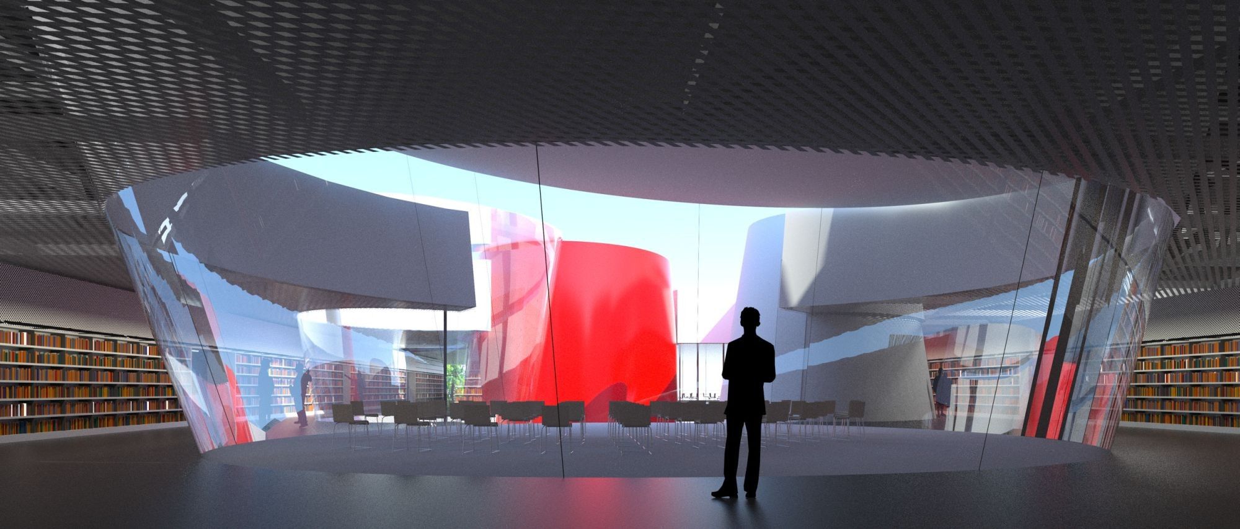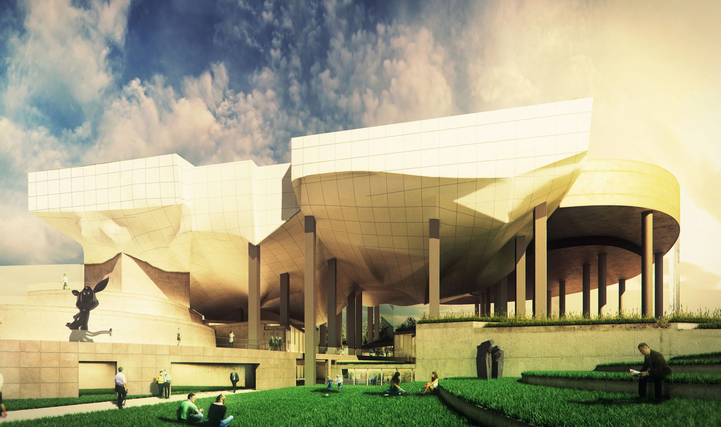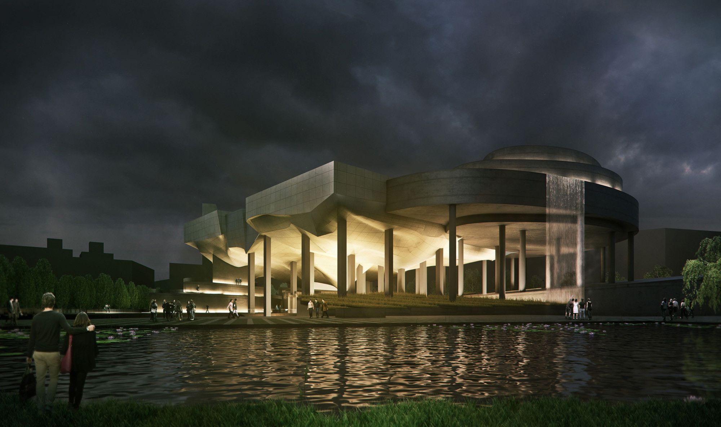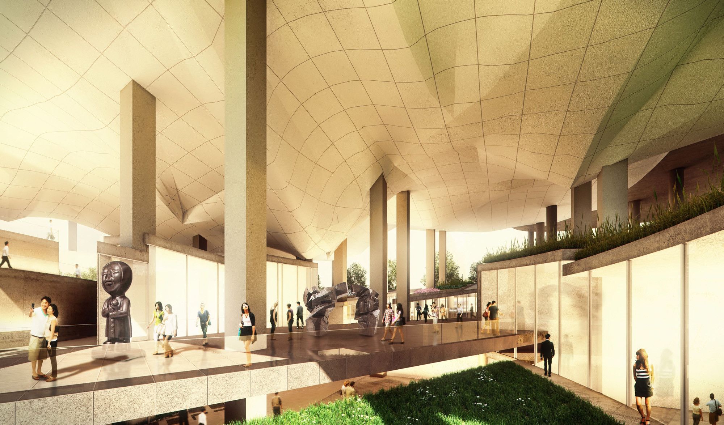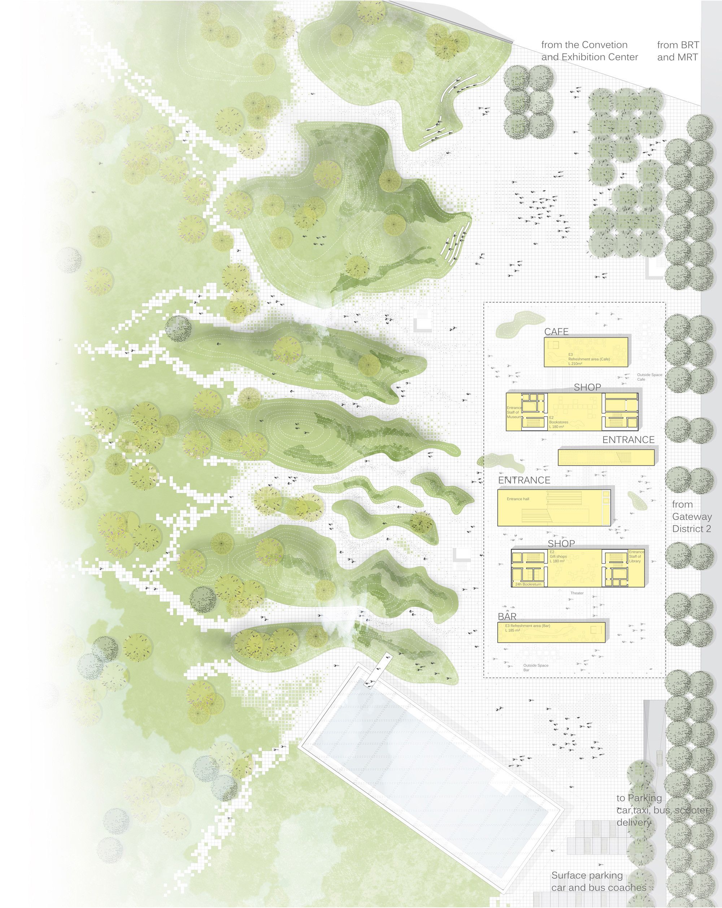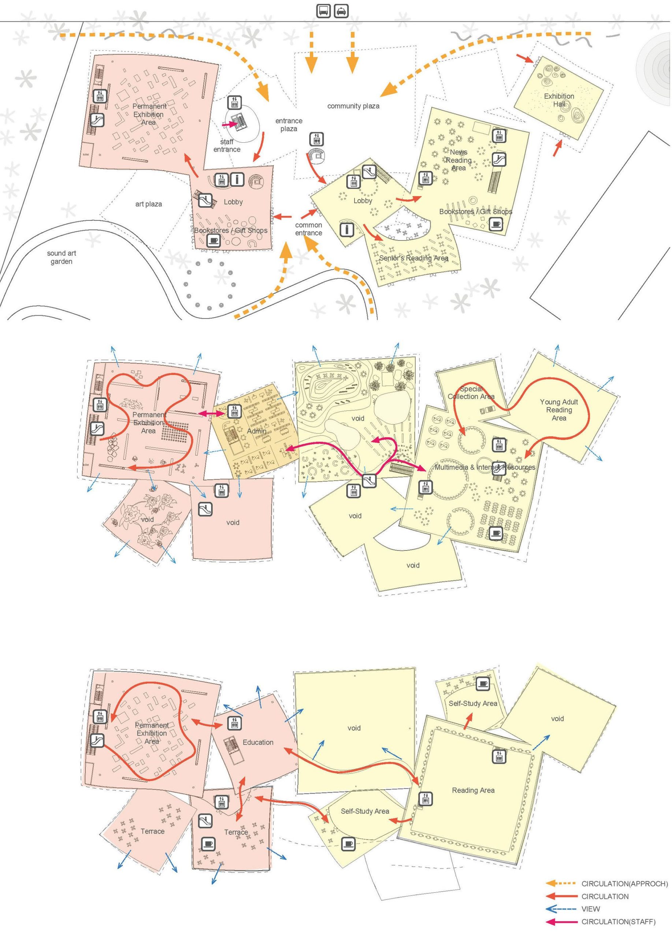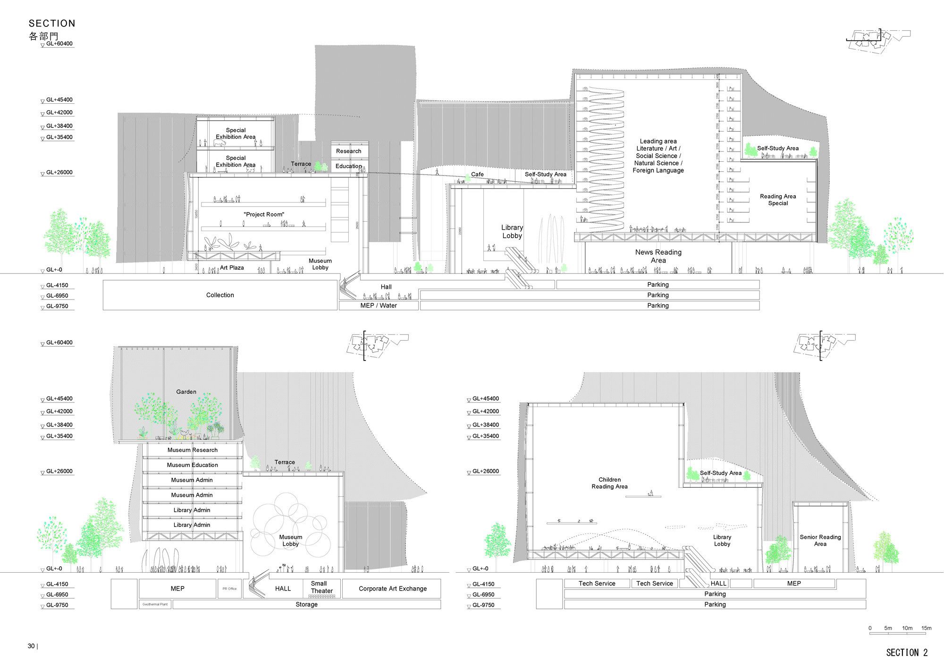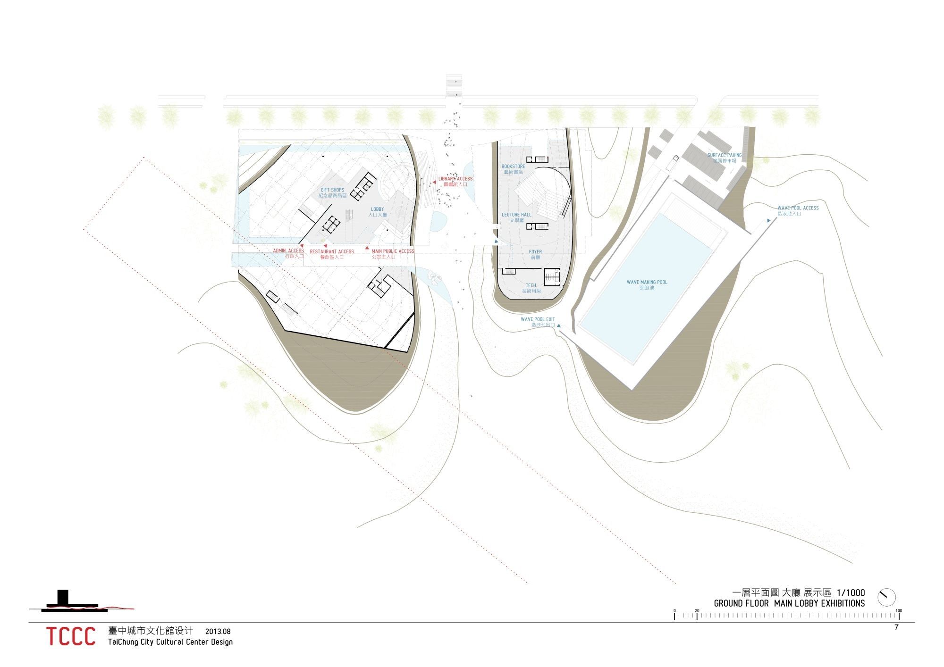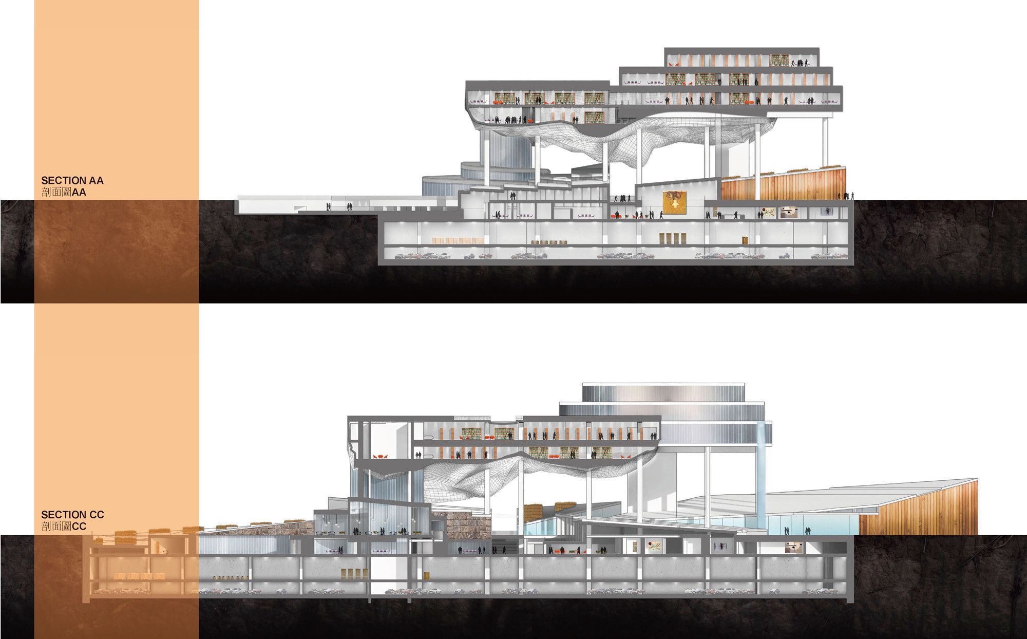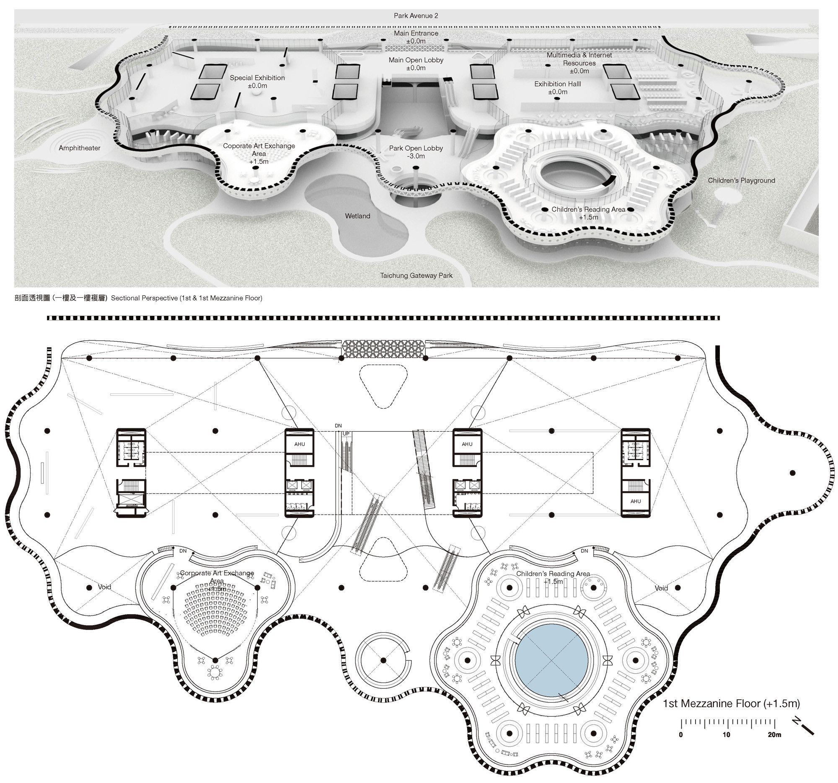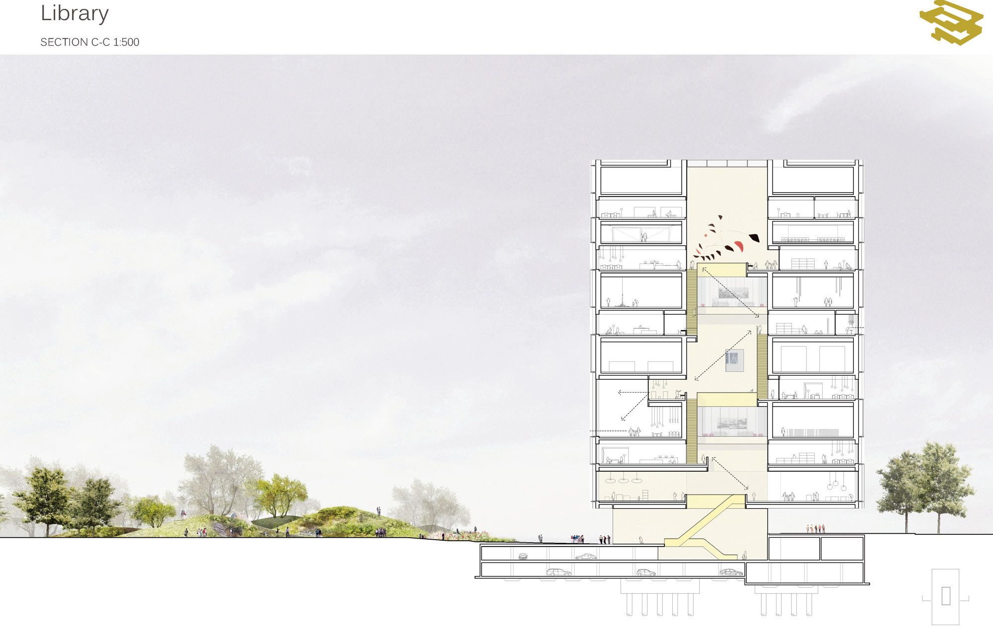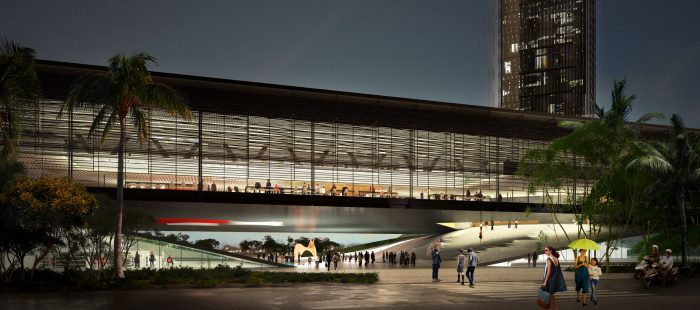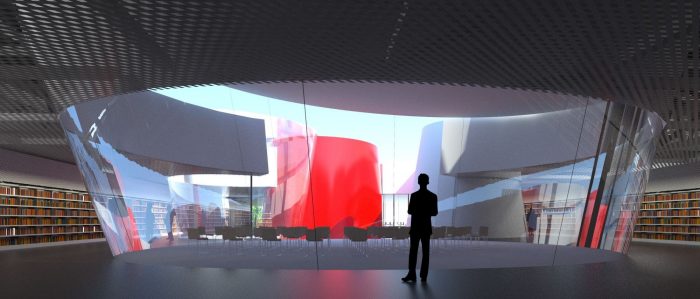Taichung City Cultural Center in Taiwan is a container of interwoven elements. It is reminiscent of the traditional Taiwanese basket woven from bamboo strips. The façade is the best representation of that, creating an envelope that encloses the different functions on the inside while providing glimpses into the building through the gaps.he building is credited Diamond Level EEWH certification and LEED Platinum. The envelope is compromised of thin strips of recycled ceramic elements that open up to provide solar shading while optimizing natural daylight. The openings are triple glazed windows. The envelope is extremely insulated and air sealed.
 It is unarguable that some passive strategies have flaws, but RTA-Office have paid meticulous attention to correcting those flaws by providing specially designed hybrid systems. One example of many is the building-integrated thin-film photovoltaic cells that collect energy. One of the short-comings of this system is that during the night-time it is not in use. RTA-Office, thus, have incorporated a solar battery storage system that collects excess solar energy to power the building at night. Another example is that to avoid condensation from radiant cooling systems, they have moisture controlled the system. They also developed a hybrid mechanical ventilation system that prioritizes natural ventilation when possible, but when the air exchange levels fall below an agreeable condition, the mechanical system is activated. It is apparent that RTA-Office provides an optimized sustainable environment keeping in mind and intercepting the shortcomings of the available systems.
It is unarguable that some passive strategies have flaws, but RTA-Office have paid meticulous attention to correcting those flaws by providing specially designed hybrid systems. One example of many is the building-integrated thin-film photovoltaic cells that collect energy. One of the short-comings of this system is that during the night-time it is not in use. RTA-Office, thus, have incorporated a solar battery storage system that collects excess solar energy to power the building at night. Another example is that to avoid condensation from radiant cooling systems, they have moisture controlled the system. They also developed a hybrid mechanical ventilation system that prioritizes natural ventilation when possible, but when the air exchange levels fall below an agreeable condition, the mechanical system is activated. It is apparent that RTA-Office provides an optimized sustainable environment keeping in mind and intercepting the shortcomings of the available systems.
Aside from building systems, the design itself is conscious of the environment. From the architect: ‘Our environmental selectivity minimizes resource consumption while maximizing closed-loop material lifecycles and recycled material.’ They go a step further. They provide a flexibility of interior space. The building is mainly used as a library and museum, but it accounts for reuse of the building’s interior, as well, should the building house other functions in the future. In that case, they provide a good adaptive space regardless of the function. Being first and foremost a cultural center, it invites the public in. The first floor is fully accessible from the outdoors, blurring the boundaries between inside and out, a theme woven throughout the building. A fully accessible central public space connects and holds the spaces together, while still allowing all elements to be independent of each other. That is not just in terms of envelope and ventilation but also functionally. They provide a permeable accessible building, going back to the idea of interwoven spaces that in turn weave into the landscape itself.
Being first and foremost a cultural center, it invites the public in. The first floor is fully accessible from the outdoors, blurring the boundaries between inside and out, a theme woven throughout the building. A fully accessible central public space connects and holds the spaces together, while still allowing all elements to be independent of each other. That is not just in terms of envelope and ventilation but also functionally. They provide a permeable accessible building, going back to the idea of interwoven spaces that in turn weave into the landscape itself.
