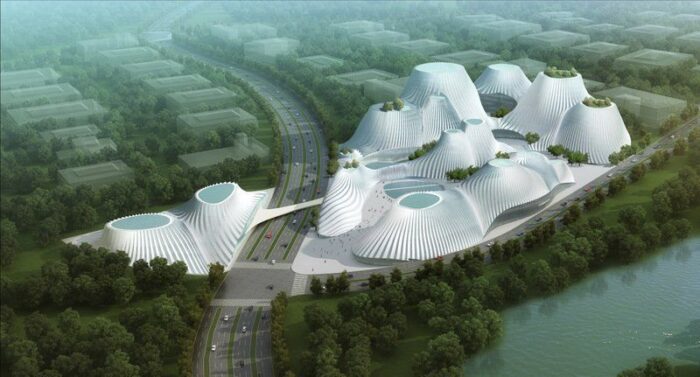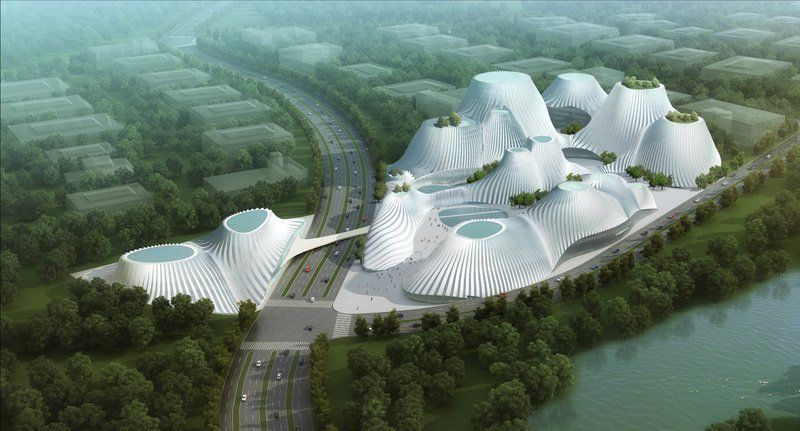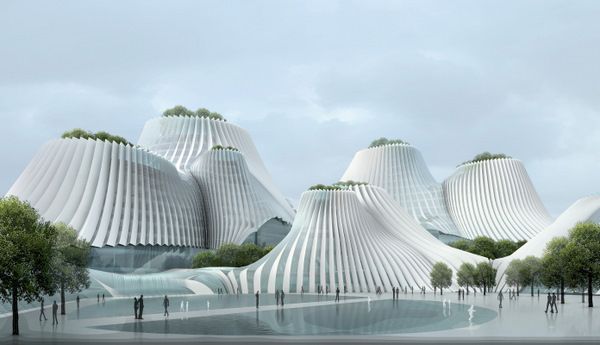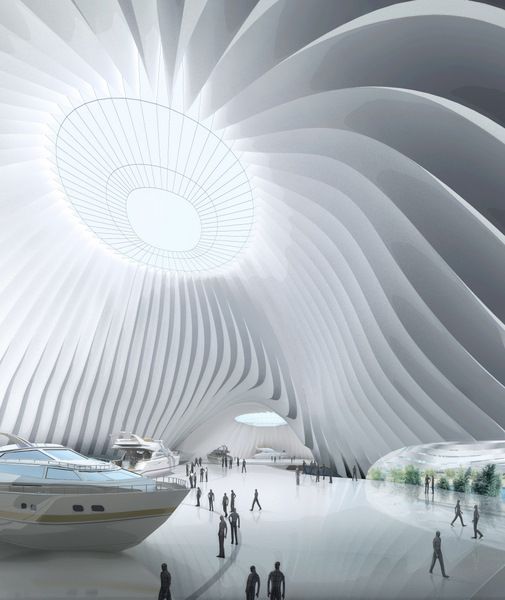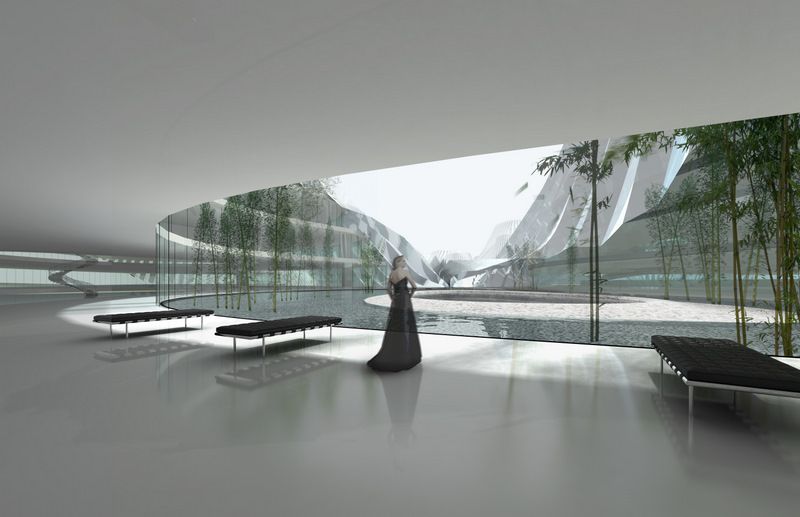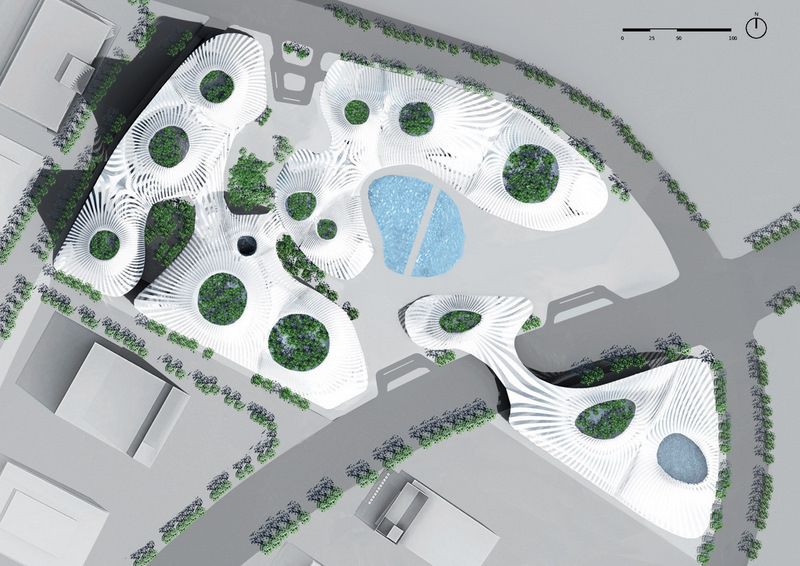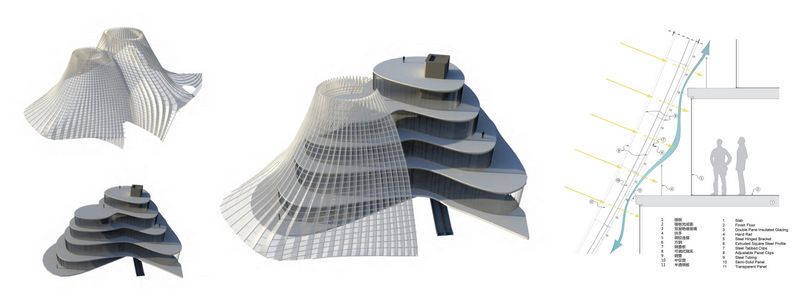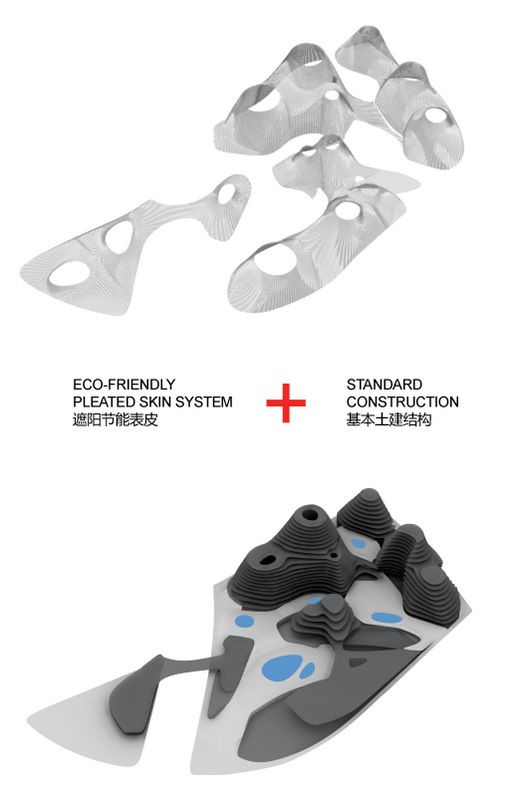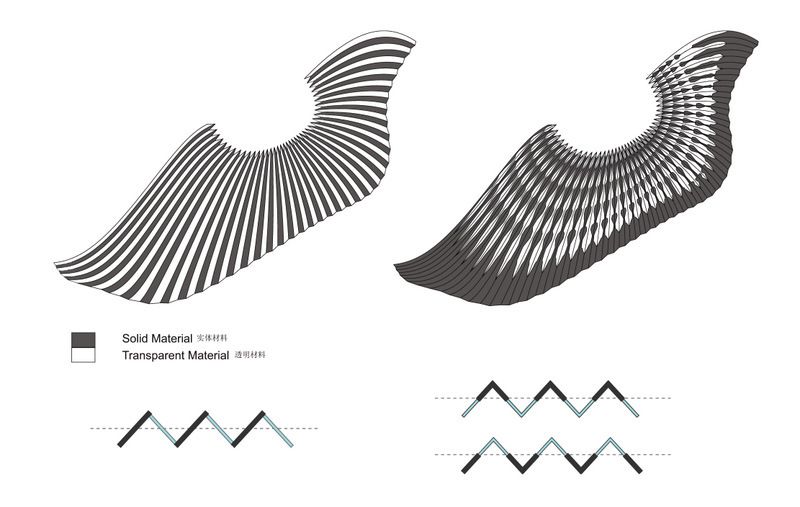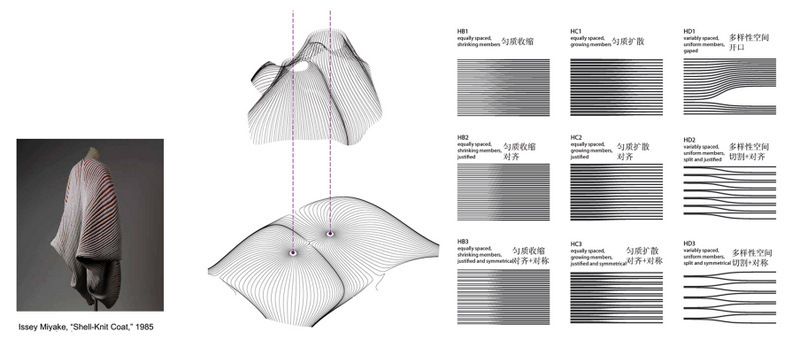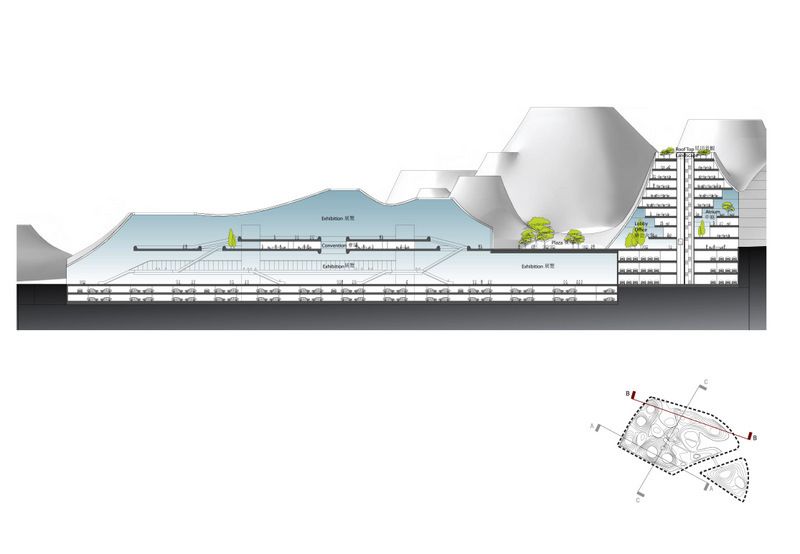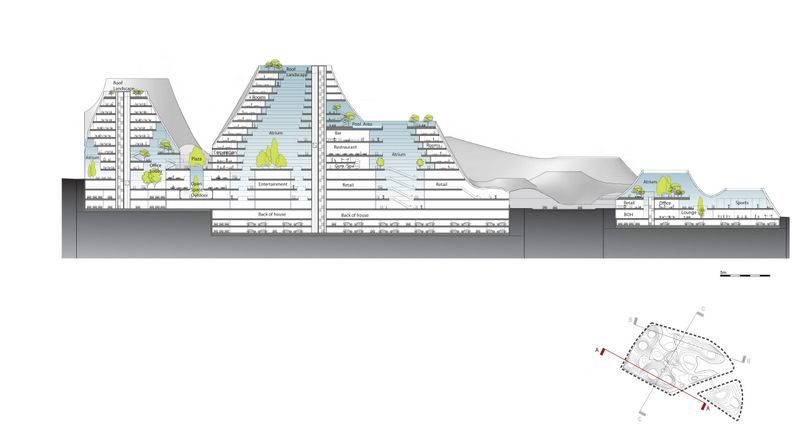The description which follows, provided by MAD for their Taichung Convention Center Proposal, is a jewel. Of course, on the surface, it’s just like every other grouping of words in which paragraphs are utilized. But buried not so deeply within these paragraphs are not just one, but two reexaminations of conventions which are worth every character they are typed out in. The first lies in the first paragraph, the second is in the third. Both are inspiring and quite needed, new directions for architecture in the future. The Taichung Convention Center is conceived as a continuous weave of architecture and landscape that blurs the boundary between architecture, public space, and city landscape: a futuristic urban vision based on the naturalistic philosophy of the eastern world. It supersedes the block forms long prescribed for projects of this scale. It exists in a natural order of air, wind, and light, fostering a resonance between humans and nature. The city of Taichung seeks a metropolitan landmark that goes beyond the local to renew its urban life and redefine the cultural landscape of the city. It will require solid architectural concepts that will launch the city into a new global arena. Today’s landmark buildings are no longer characterized by mere considerations for height, but instead, focus on cultural inquiries into our relationship with nature. More than making visual impacts, landmark buildings should foster public recreation and inspire communication and imagination. The design proposal starts with what is already given. The vibrancy of the natural topography is echoed and further magnified in the crater-shaped forms; therein lies the dialogue of the built and natural worlds, the mutual interplay of space and shape. The surface of the ‘mountains’ is a high-tech, eco-friendly pleated skin system. The smocking-like envelope provides airflow to the building while keeping energy consumption at a minimum by utilizing solar energy. The core of the building is more an emotion construct: open courtyards in the interior create rhythmic patterns through space and gesture back to the spatial order exemplified by the Forbidden City and ancient Chinese gardens. This project seeks meaning in its immaterial qualities, in spaces imbued with a sublime natural essence. For all its size, a single tree, a patch of bamboo, or a pond can become the central figures of the space, as they contribute to a meaningful experience for the user. It is sustainability in the sense of sustenance, in the nourishing potential of architecture to connect people to nature and to each other.
Courtesy of MAD
Courtesy of MAD
Courtesy of MAD
Courtesy of MAD
Courtesy of MAD
Courtesy of MAD
Courtesy of MAD
Courtesy of MAD
Courtesy of MAD
Courtesy of MAD
Courtesy of MAD
Courtesy of MAD
Courtesy of MAD


