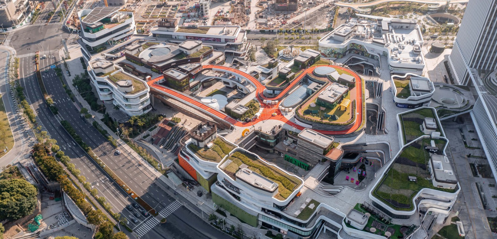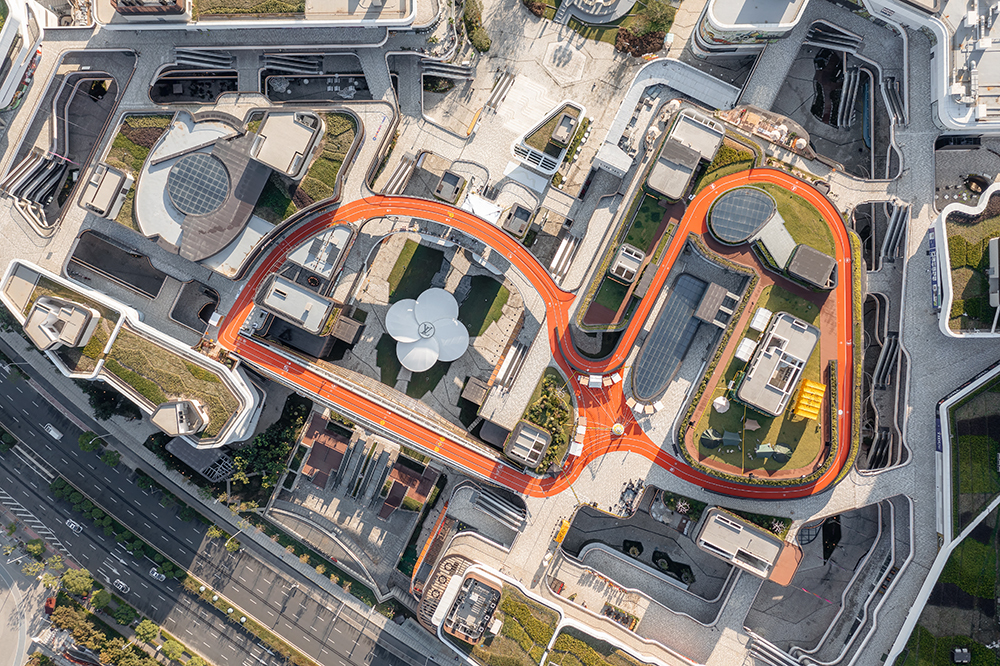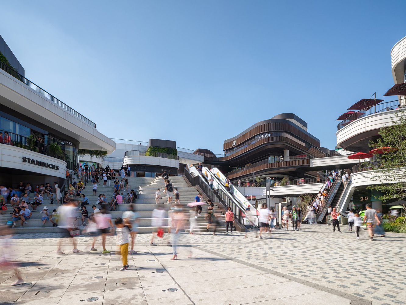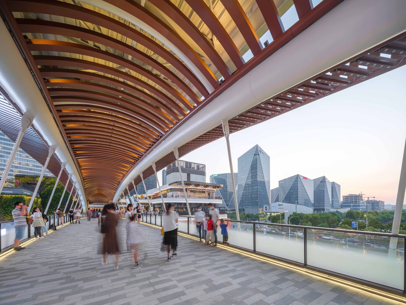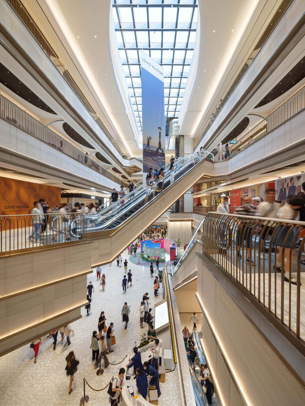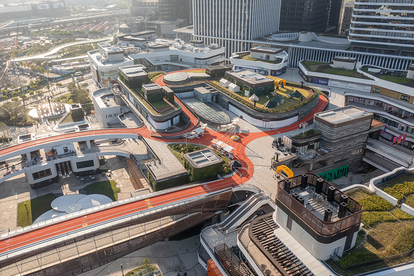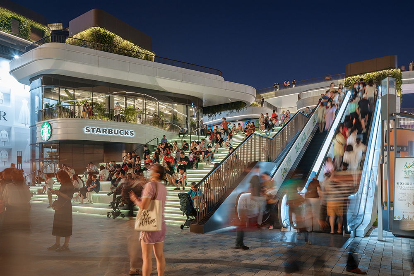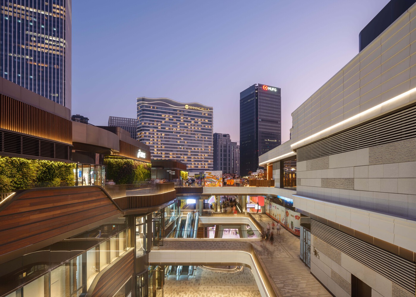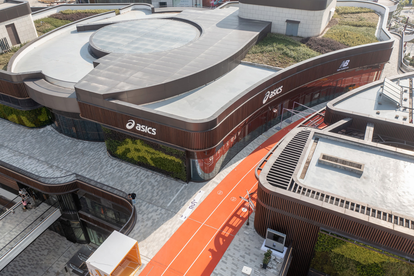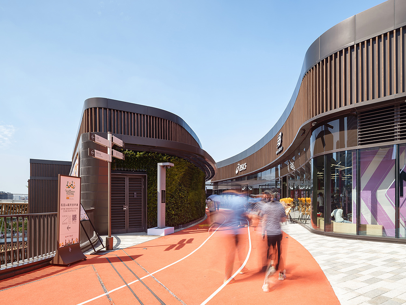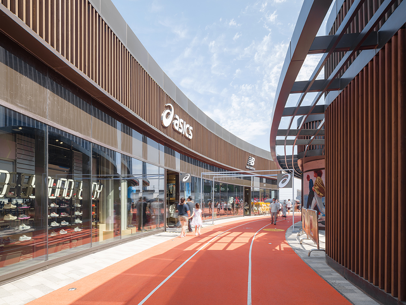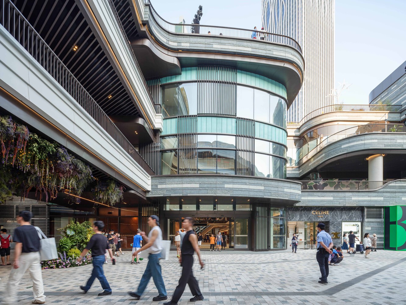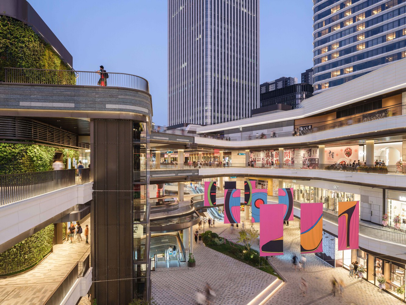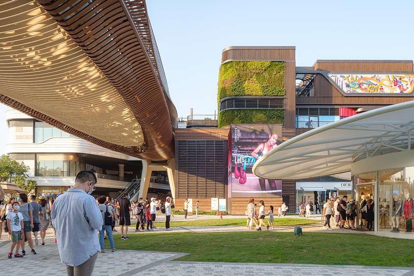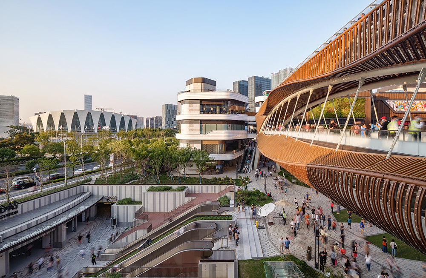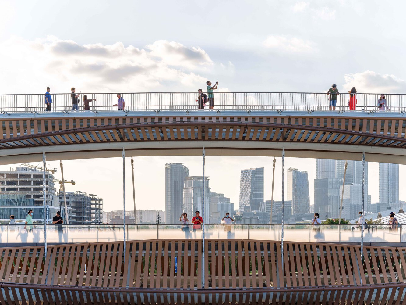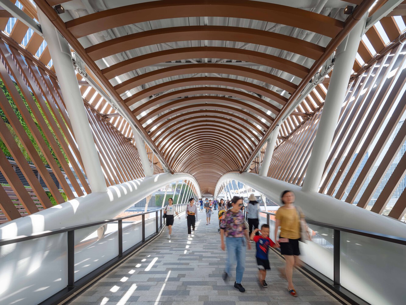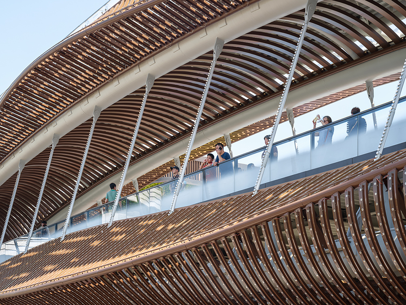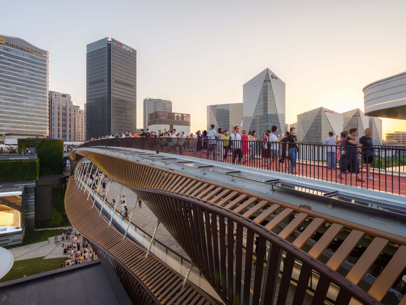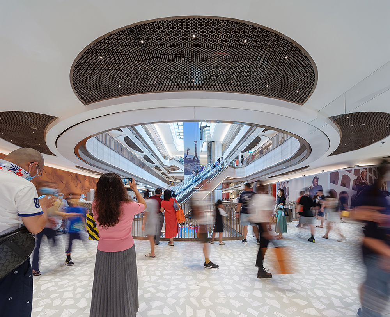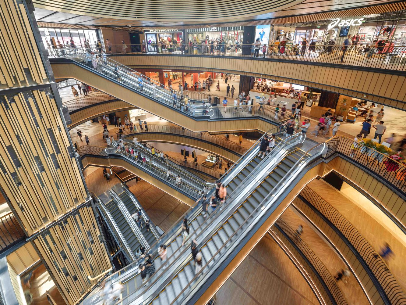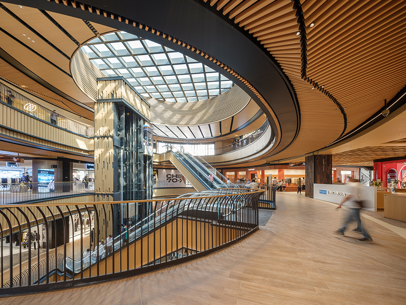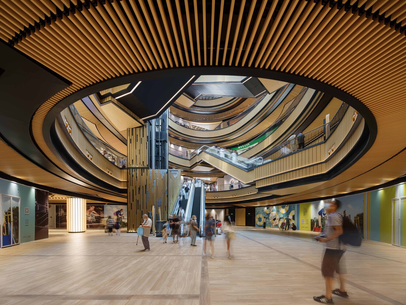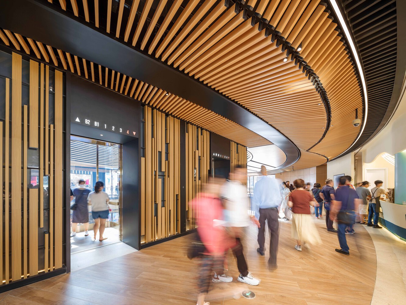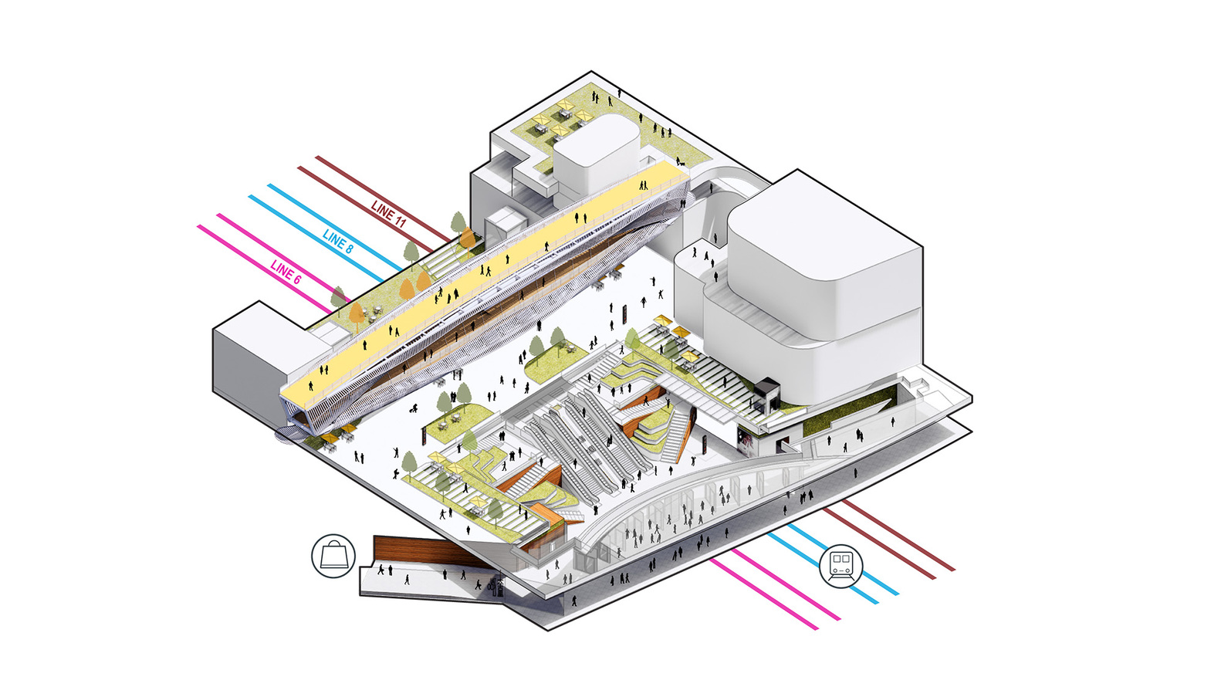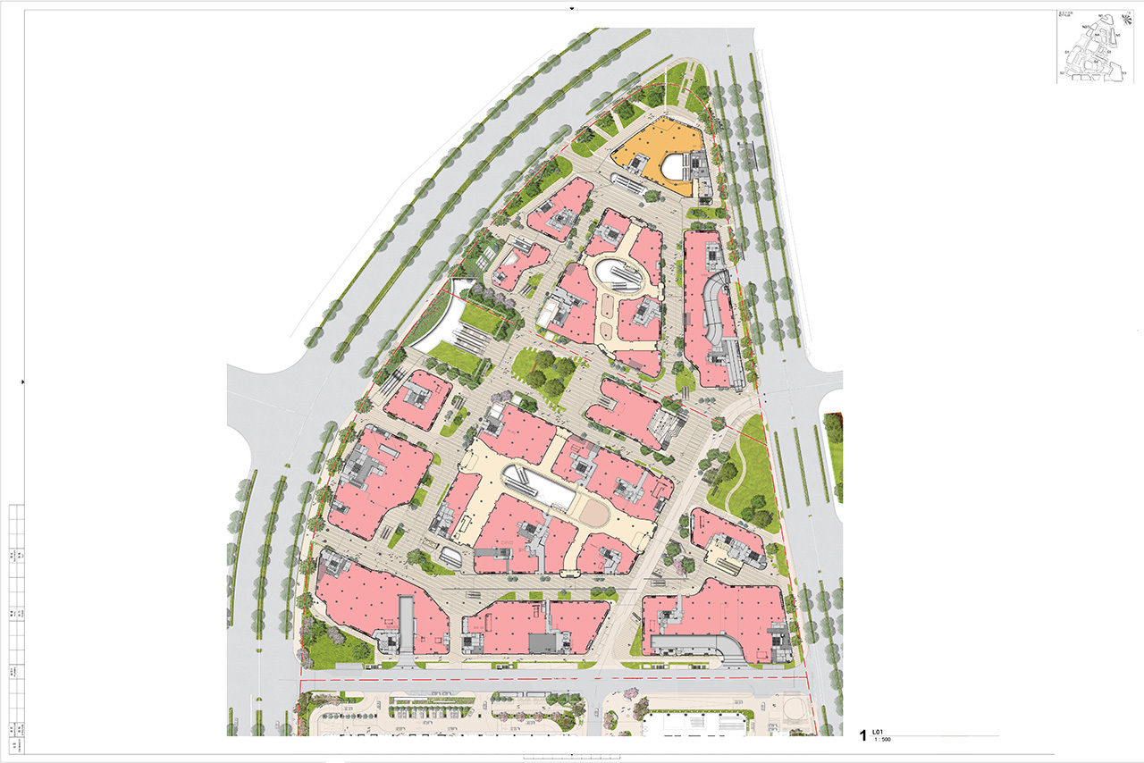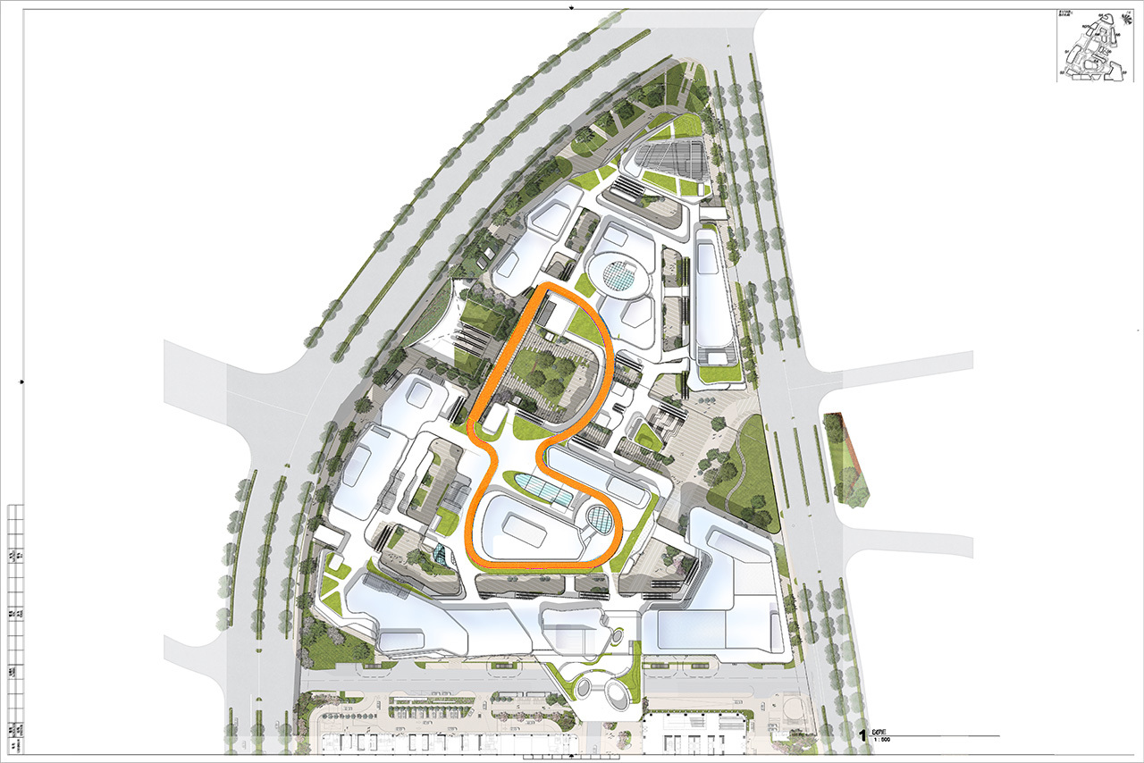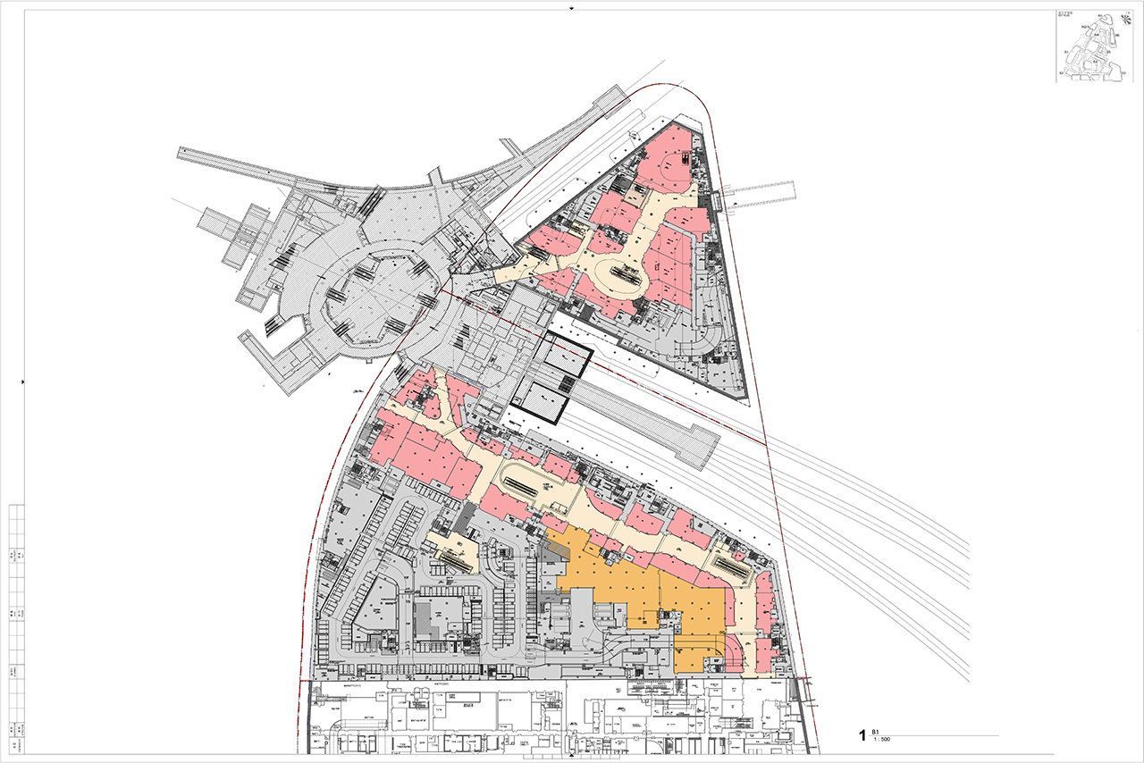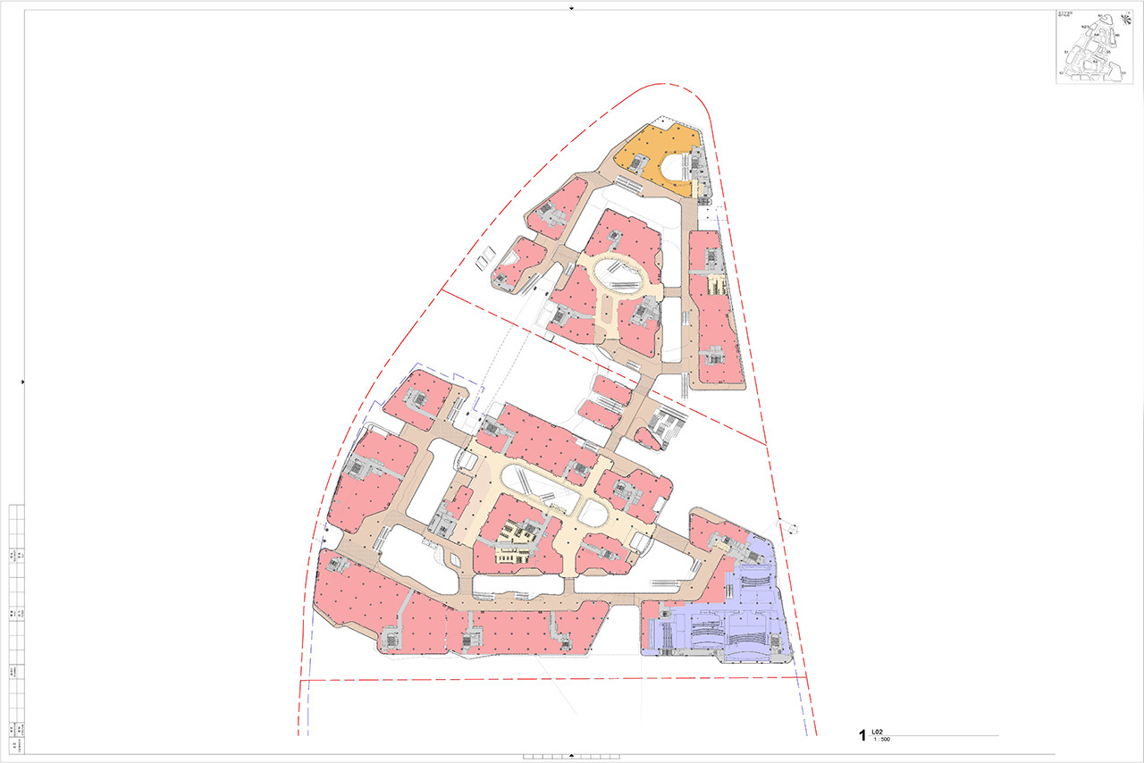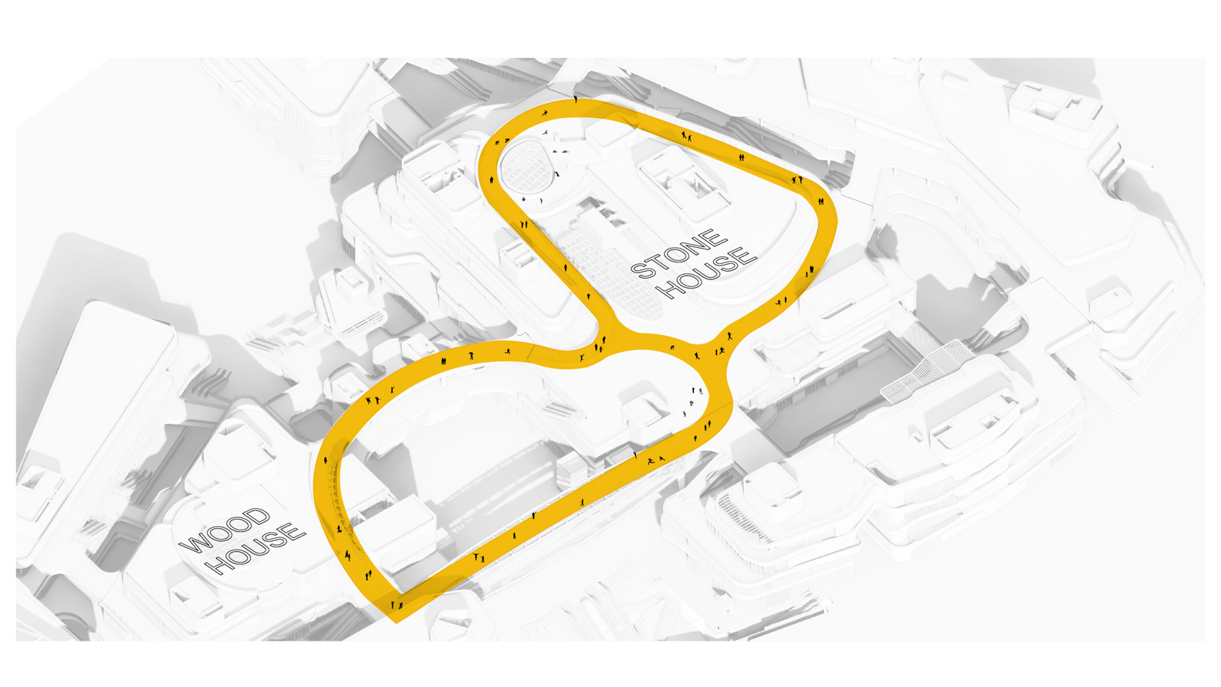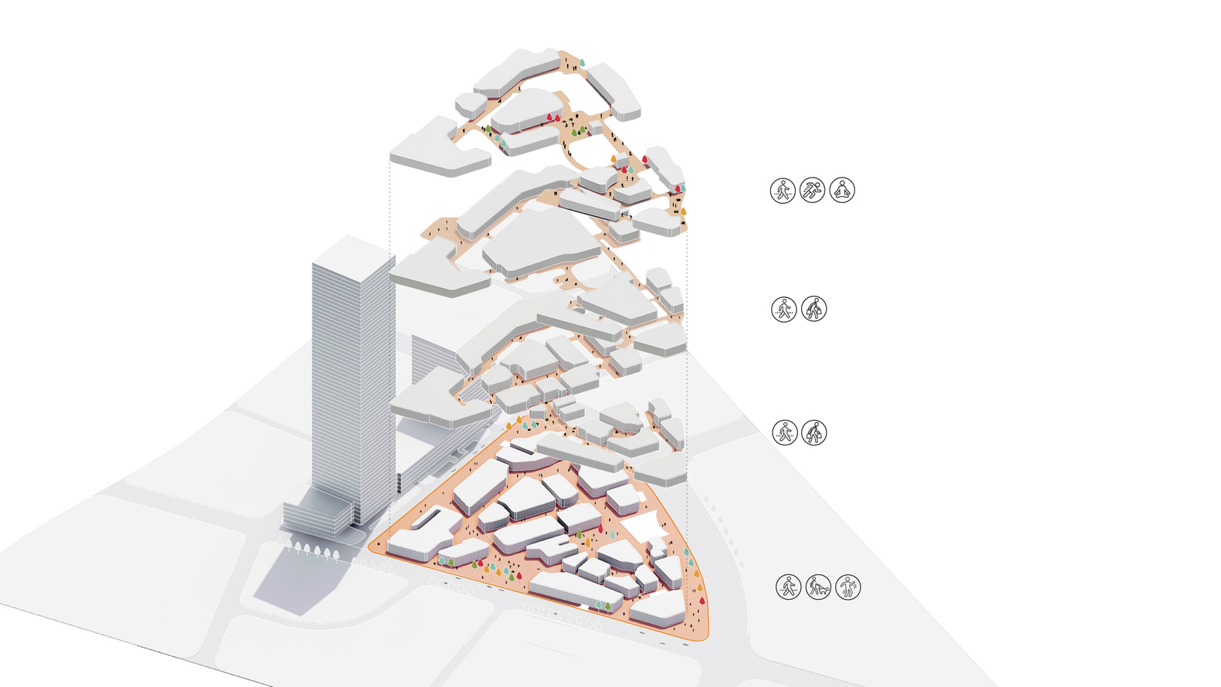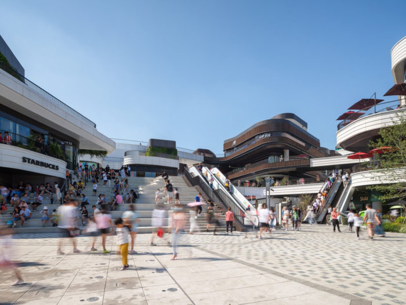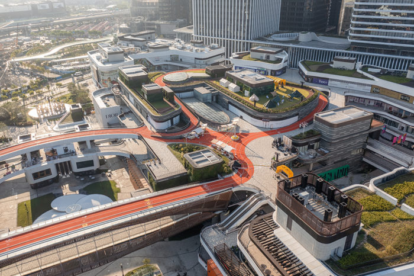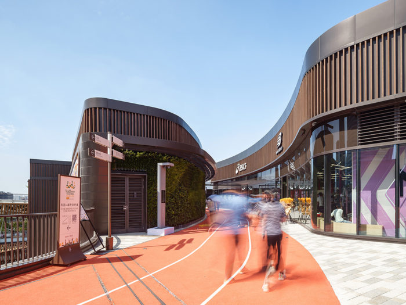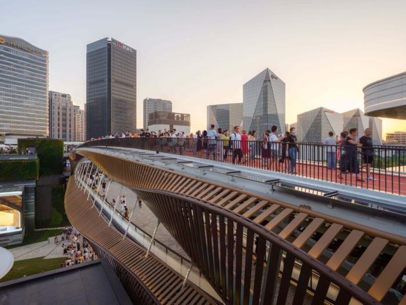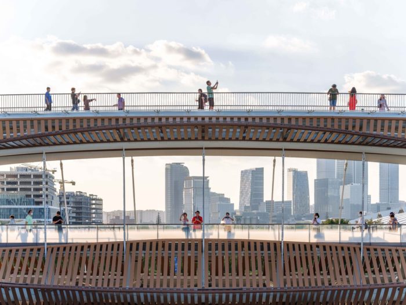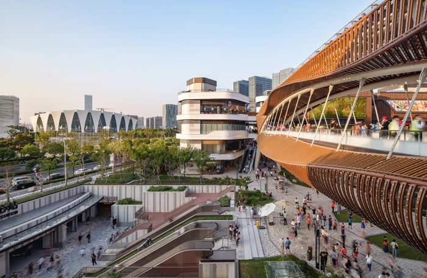Taikoo Li Qiantan stands as a pioneering exemplar of retail wellness centers, nestled at the epicenter of the burgeoning Qiantan Masterplan, adorning the banks of the Huangpu River just south of the iconic Shanghai Expo. Spanning a sprawling expanse of 120,000 square meters, Taikoo Li Qiantan meticulously melds the realms of commerce and wellness through a stratagem rooted in biophilic design principles.
Taikoo Li Qiantan Retail Wellness Center’s Design Concept
This visionary endeavor is thoughtfully segmented into three distinctive zones: the northern precinct, the southern domain, and the central hub. These zones unfurl a tapestry of meticulously landscaped courtyards, al fresco boutiques, gastronomic havens, and the focal points of two enclosed retail meccas, one at the northern cusp and the other at the southern terminus.
Crowning this architectural marvel is a 450-meter-long open-air running track, which artfully meanders amidst the boutiques, serving as a conduit for patrons and a symbolic testament to the overarching theme of wellness that defines Taikoo Li Qiantan.
Beneath this commercial sanctuary, the Center Zone is graced by the presence of the Qiantan Subway Station. In this vital nexus, transit lines Number 6, Number 8, and Number 11 intersect, with a fourth line on the horizon. These arteries not only facilitate easy access for visitors hailing from the broader Shanghai metro area but also usher them into the vibrant embrace of the Central Plaza.
The Central Plaza is the very heart and soul of this opulent enterprise, where verdant foliage and open spaces beckon revelers to partake in public fiestas and grand outdoor escapades. Linking the northern and southern extremities of this utopian retail haven is a 50-meter-long, two-tiered Scenic Bridge, offering a unique, immersive experience while serving as a pivotal link between the upper echelons of the center.
Flanking this central sanctum are the project’s two enclosed retail sanctuaries, the Stone House to the North and the Wood House to the South, adding to the rich tapestry of Taikoo Li Qiantan’s multifaceted offerings.
Project Info:
-
Architects: 5+design
- Area: 210000 m²
- Year: 2021
-
Photographs: Rex Zou
-
Lead Architects: Arthur Benedetti
-
Landscape Design: Tierra
-
Civil Engineer: Tongji
-
Structural Engineer: Arup
-
Design Principal: Tim Magill, Arthur Benedetti
-
Project Manager: Terry Chen
-
Regional Manager: Su Hua
-
City: Shanghai
-
Country: China
