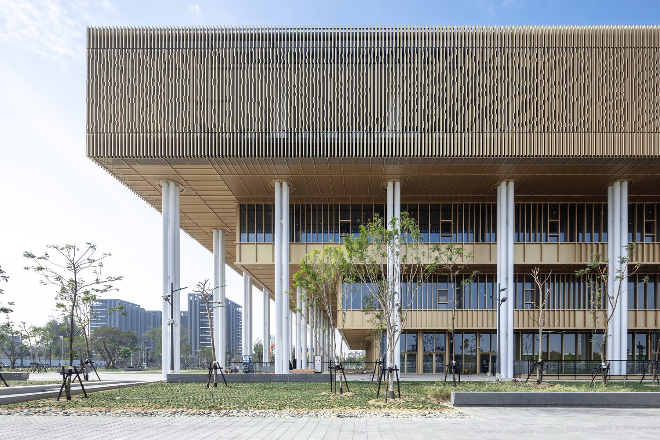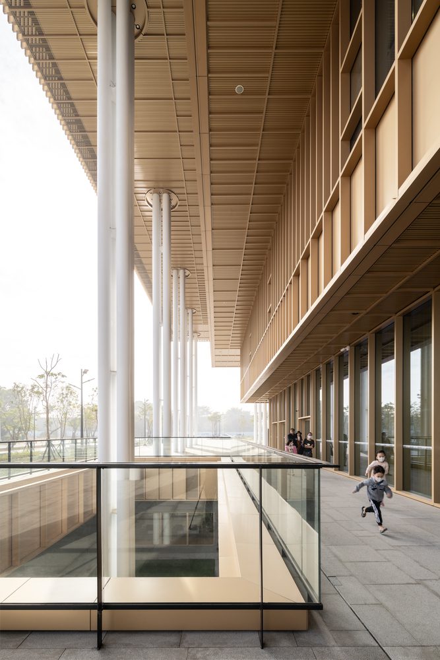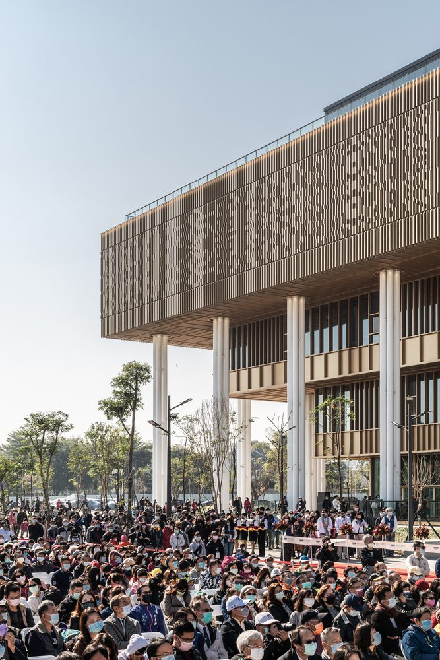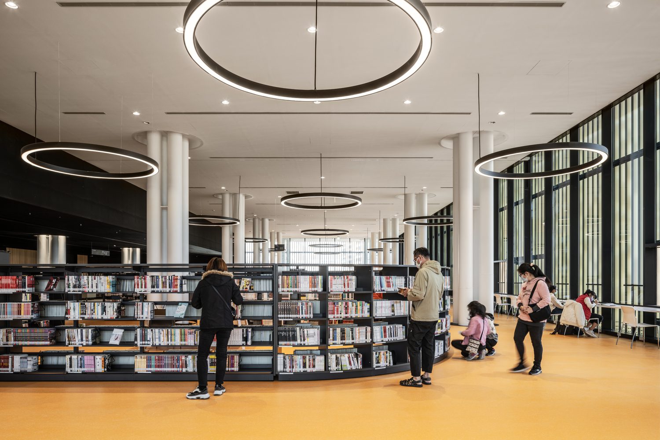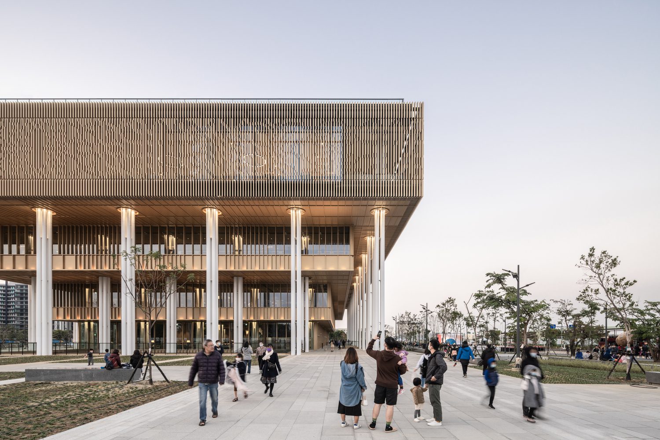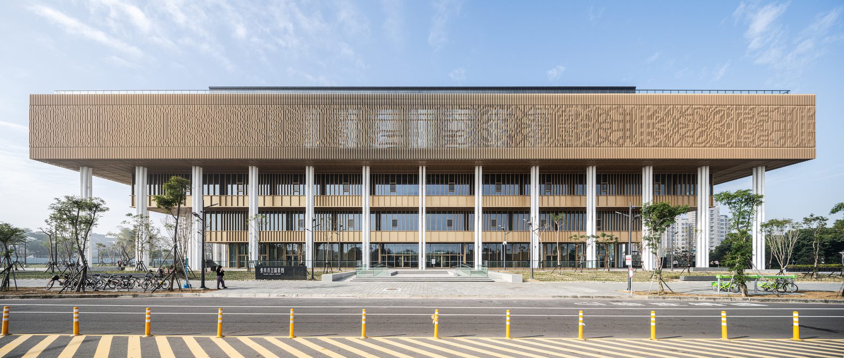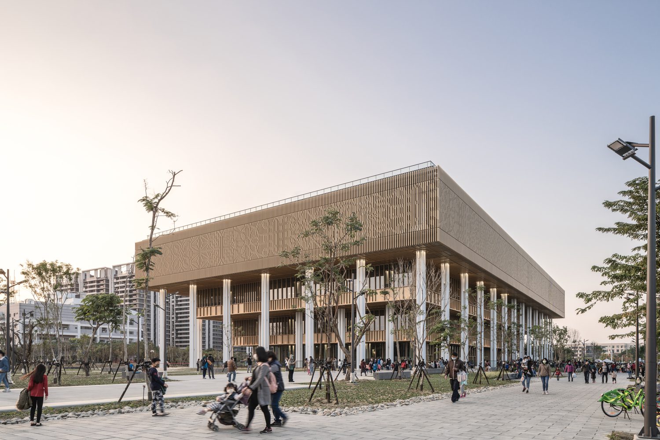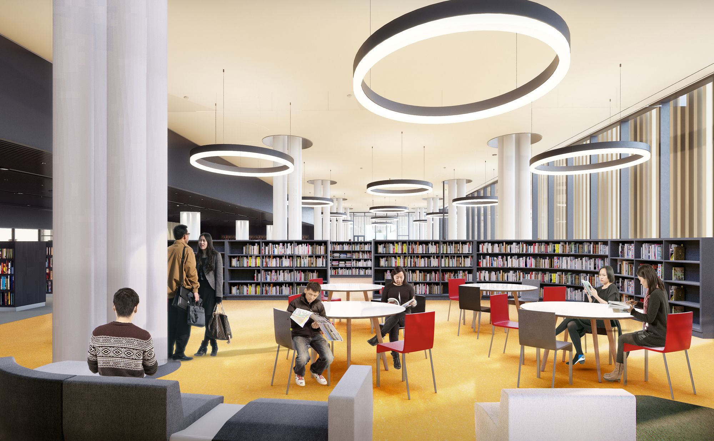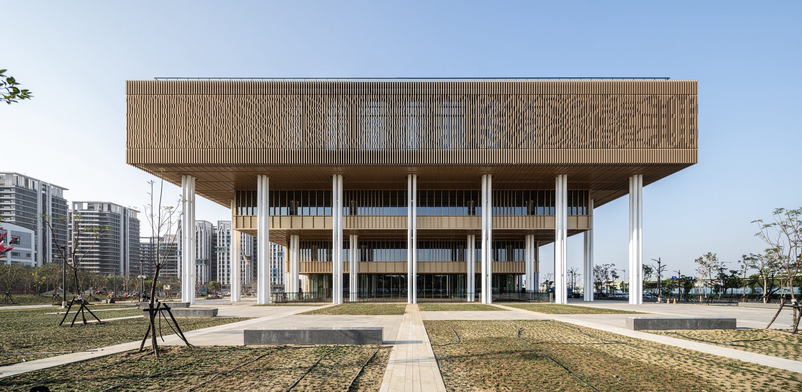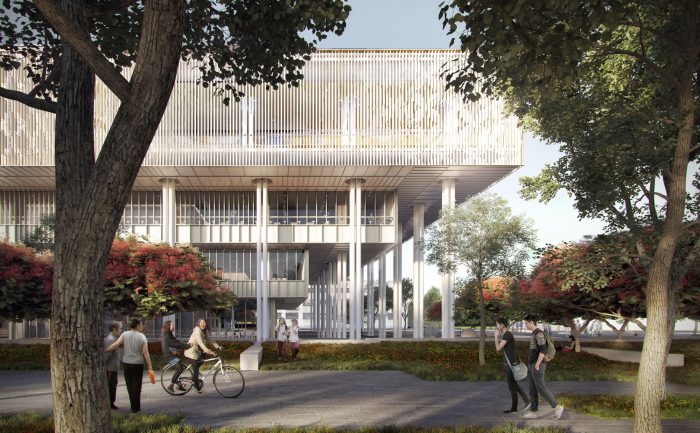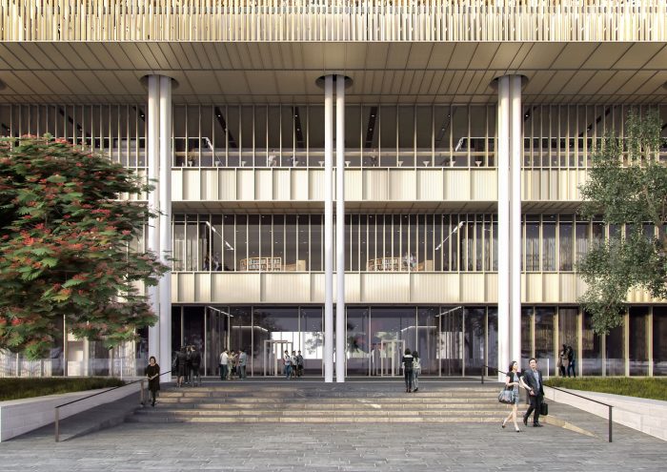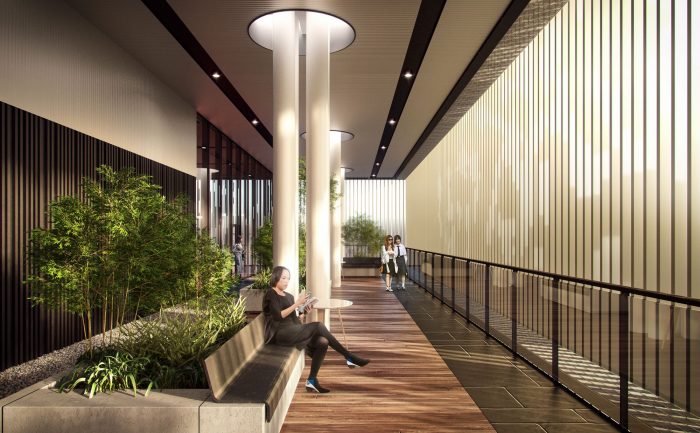Tainan Public Library
Mecanoo architecten and MAYU architects+ have just won the first place in Taiwan’s Tainan public library competition. The Dutch studio and their Kaohsiung-based partners MAYU architects designed a 35,000 square meter library consists of study spaces and reading rooms, conference hall, a 200-seat auditorium, café, children’s area, special collections and public courtyard. By the cost of €40 million, the library is expected to be available at the end of 2018.
On each level, the building extends in order to create coverings for the glazing stepped facade and below levels and the courtyards. An outdoor children’s play area is provided around the lower ground floor, and floor-to-ceiling glazed walls makes children’s reading room and playing area in a visual connection. On the same level, a sunken plaza providing multifunctional outdoor areas in order to extend the socializing in outdoor parts of the library. And for showing the internal layering of the floors, the open plan designed space will provide adaptive spaces for future needs.
Solar heat and light will be controlled through the second skin on the top floor, which is wrapped around the facade. Natural materials, like wood and stone, are used in the project to define its rational yet elegant structural lines. While dynamic stairwells created in order to show the circulation of the visitors and users on the building, a rhythmic pattern of light is created on the stone floor due to the usage of the structure’s wooden fenestration.
A historic map of Tainan is pictured on vertical louvers on the facade To show that The design is about the reference to its past and its moving toward the future; a meeting of the cultures through generations in history.
By Shahin Shirvani
