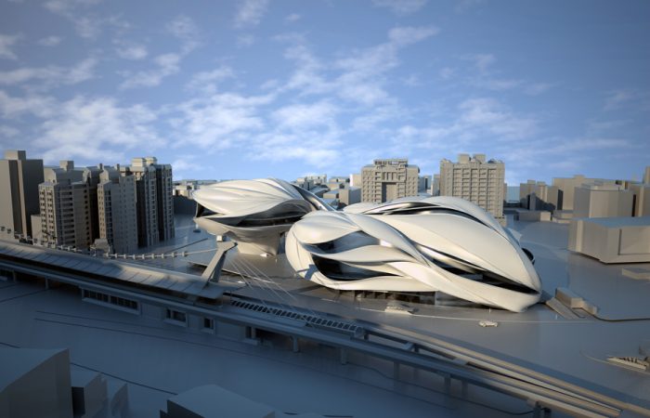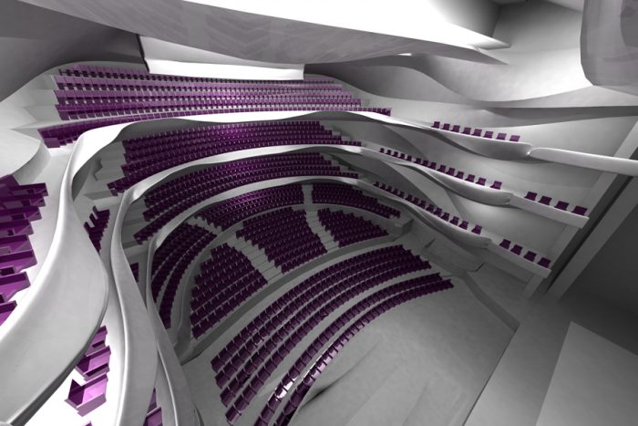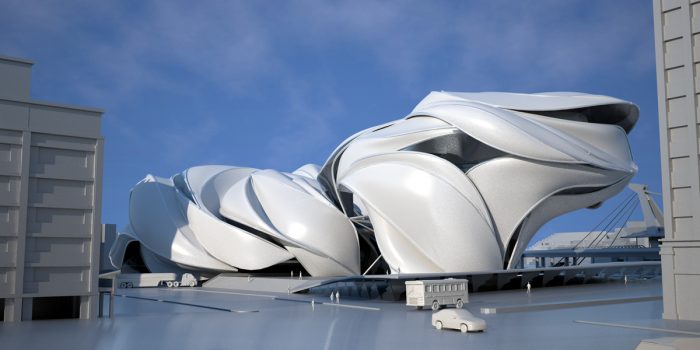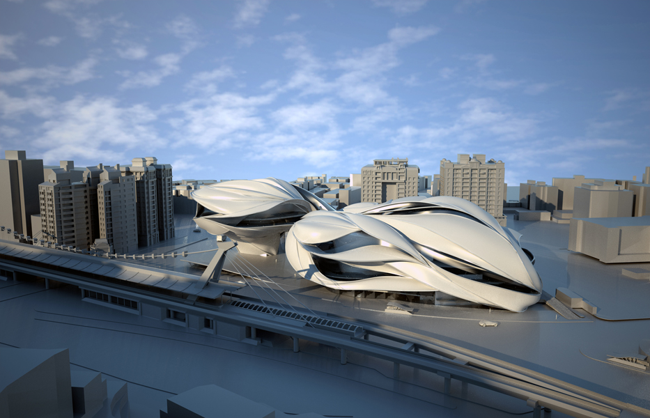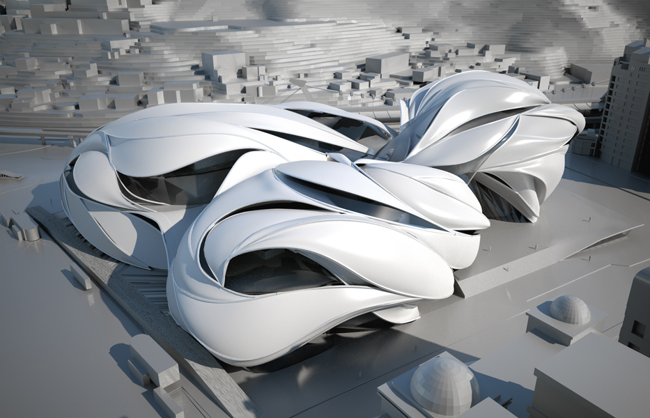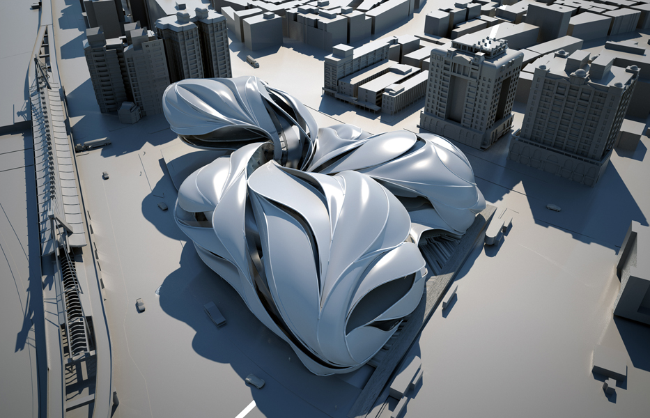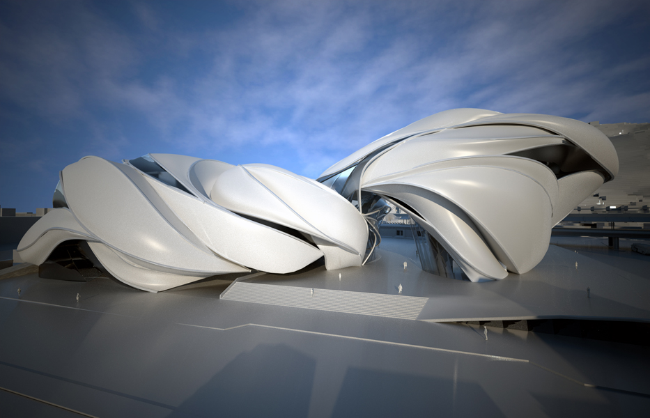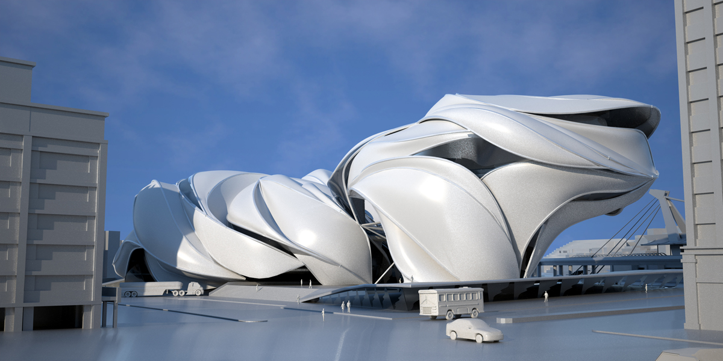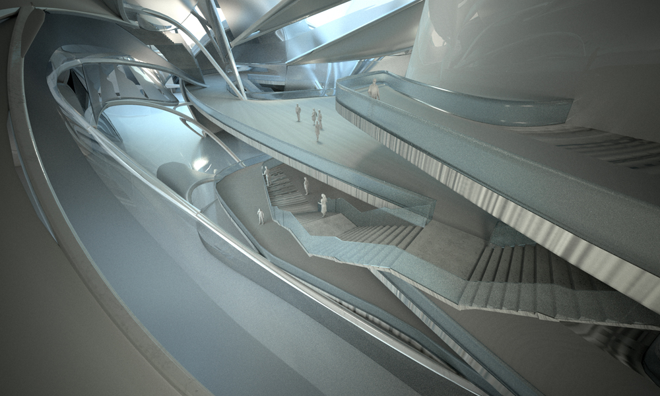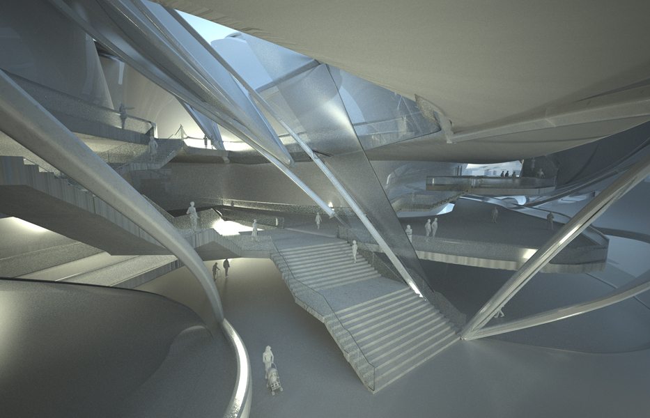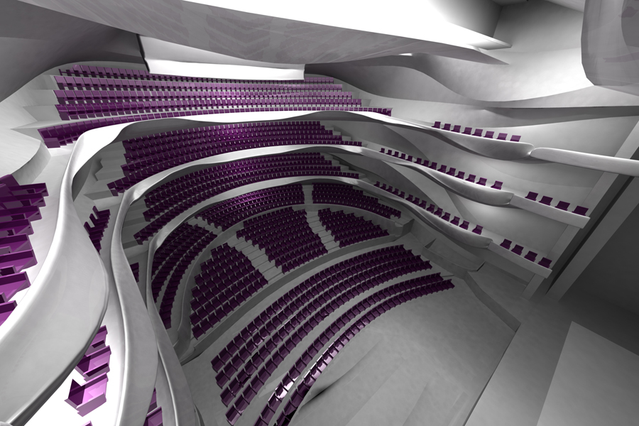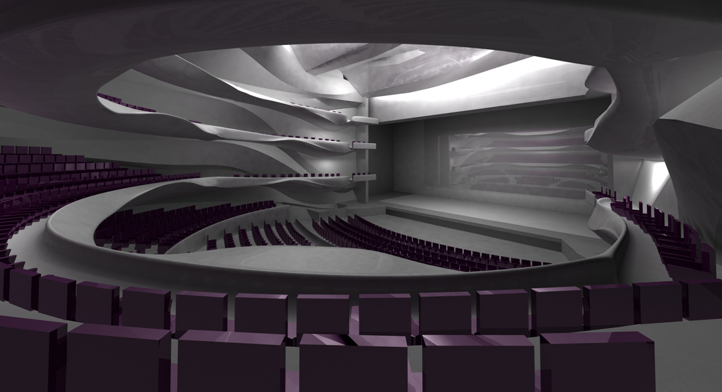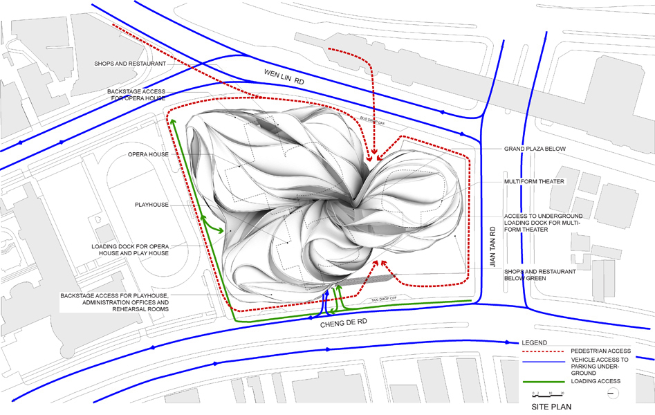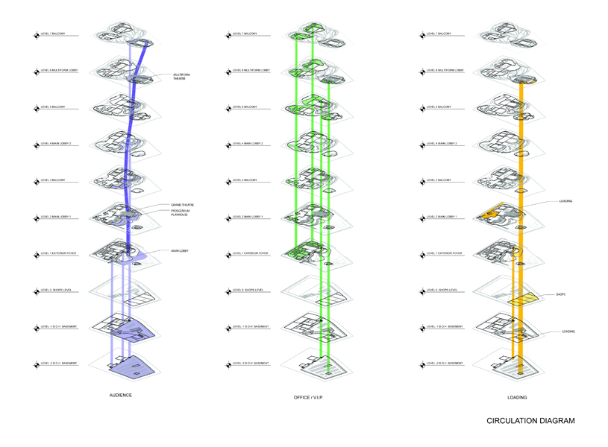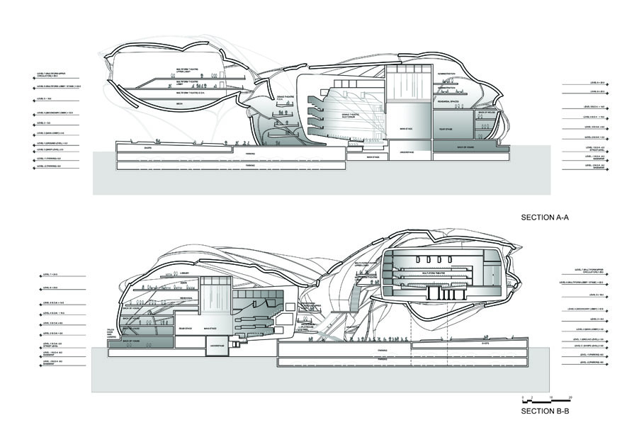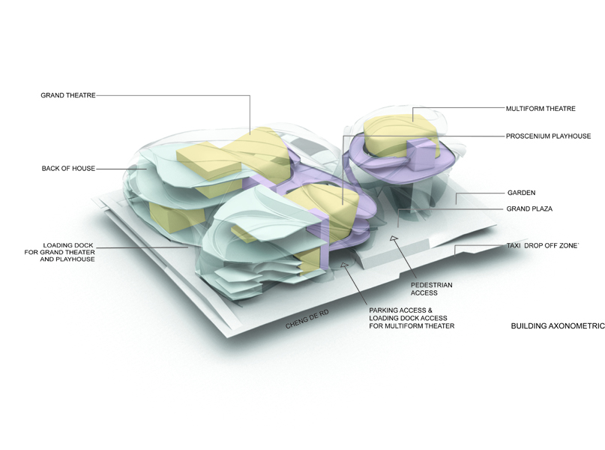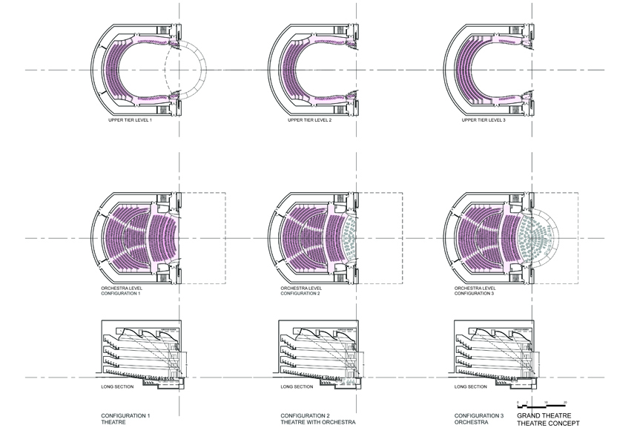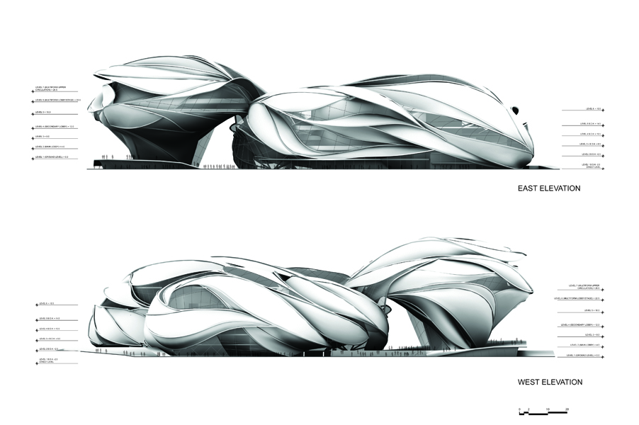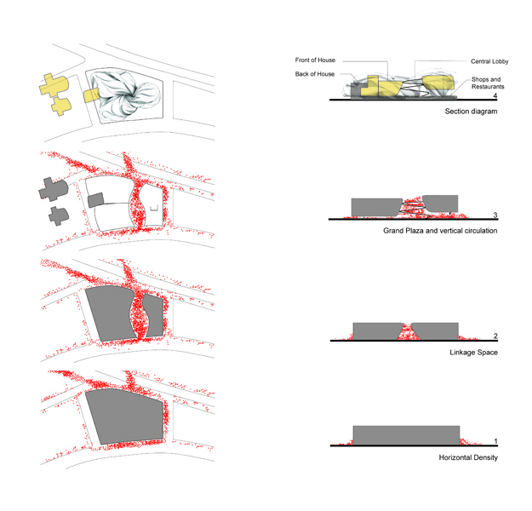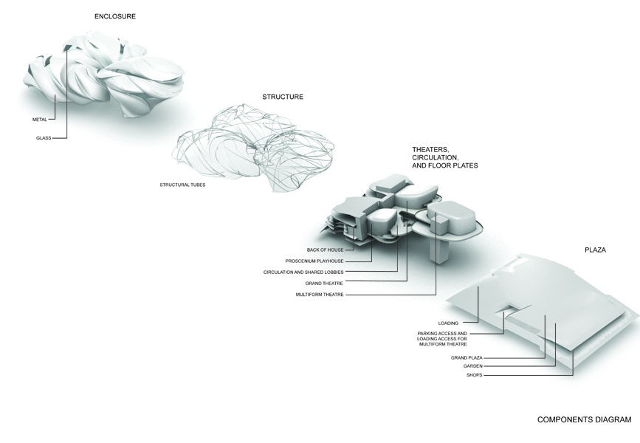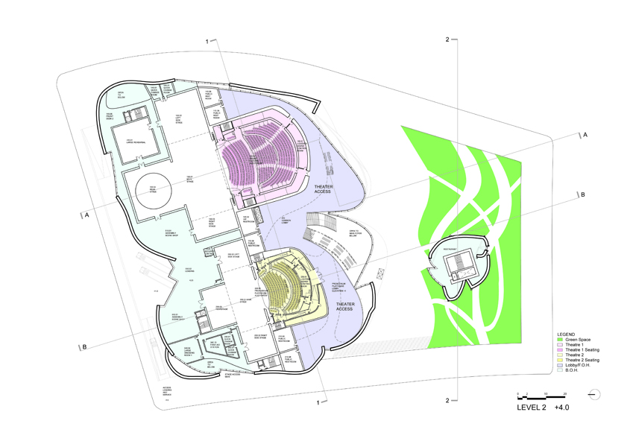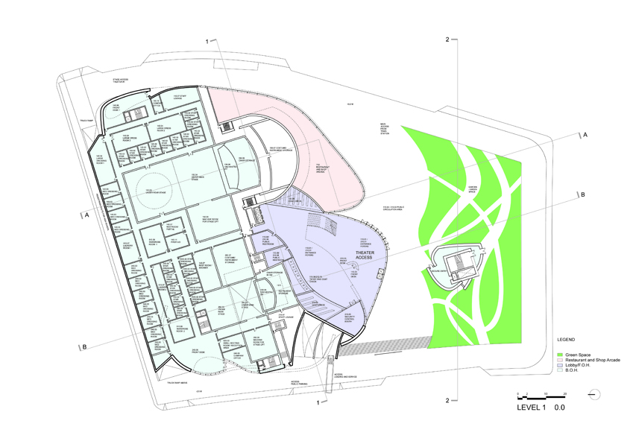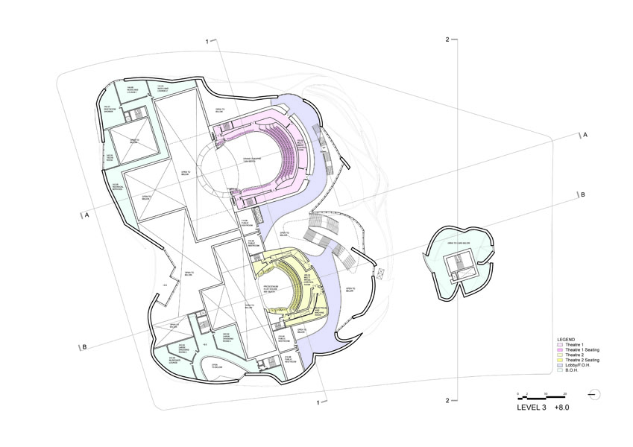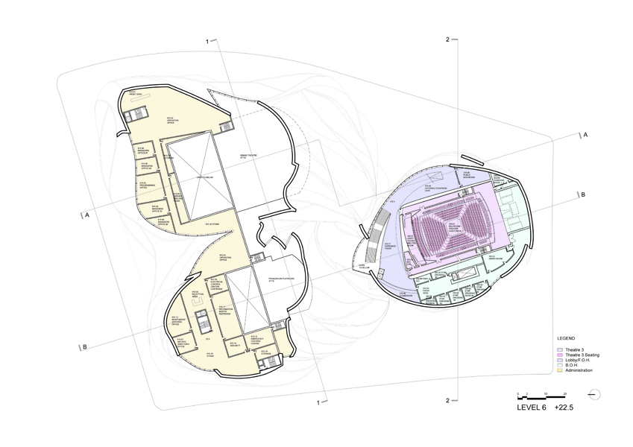The Taipei Performing Arts Center is a brilliant design by B+U Architects. This organic shell stands out from its urban fabric and provides a pivotal destination point for the city of Taipei. The form was derived from a study of sound waves. Sound was analyzed and transformed into a three dimensional form which informed the overall skin of the building, but also the skin reacts to the buildings structure without being subordinate to it.
Urban Concept
The proposal for the Performing Arts Center in Taipei creates a world-class institution which is characterized by both its response to its urban and cultural environment, and by its formal and structural elegance. The project embraces the concept of a Grand Plaza as being a center hub between the Shilin night market and the TRTS Jiantan station. This is achieved by lifting the multiform theater off the ground and creating a covered outdoor linkage space between Cheng De Road and Wen Lin Road. This linkage space is the center access to the grand foyer and all three theaters. On the south side the Grand Plaza transitions into a garden that gently slopes up towards Jiantan road to allow for shops and restaurants to be placed underneath and accessible from street level. Both the garden and the Grand Plaza provide a large outdoor space for the thousands of pedestrians that visit this area. The shops and restaurants are located along Wen Lin Road and Jian Tan Road and together with the Grand plaza and the garden space embrace Taipei’s lively streetscape by creating a continuous experience from the busy streets of the Shilin night market to the Performing Arts Center and the train station.
Design Concept
The proposal for the Taipei Performing Arts Center is intended to become an important landmark building in the region that expresses the richness and diversity of performing arts and creates a destination point for the area. For the development of the design we used a unique process using actual sounds as a basis. The morphology and shape of the building was designed using sound-waves that were analyzed and transformed into three dimensional vectors. These vectors became the formal and structural framework for the design of the exterior envelope. The building materializes with a metal and glass enclosure that reveals its activities in a variety of scales and angles to the city.
Credits:
Client: Taipei City Government- Department of Cultural Affairs
Program: Performing Arts Center
Size: 400,000 sqft
Budget: 130 million
Completion date: 2008-12-08 unbuild
Material: Glass, Steel, metal, concrete
Architect: B+U,LLP
Team: Principals:Herwig Baumgartner, Scott Uriu Team: Paul Macherey, Justin Oh, Phillip Ramirez, Art Zargaryan, Daniel Saltee, Yaohua Wang
Consultant: S.C.S. & Associates (Executive Architect), ARUP (structure& MEP), Theatre projects consultants, Inc (theater consultant), Nagata acoustics (acoustician)
Courtesy of © B+U Architects
Courtesy of © B+U Architects
Courtesy of © B+U Architects
Courtesy of © B+U Architects
Courtesy of © B+U Architects
Courtesy of © B+U Architects
Courtesy of © B+U Architects
Courtesy of © B+U Architects
Courtesy of © B+U Architects
Courtesy of © B+U Architects
Courtesy of © B+U Architects
Courtesy of © B+U Architects
Courtesy of © B+U Architects
Courtesy of © B+U Architects
Courtesy of © B+U Architects
Courtesy of © B+U Architects
Courtesy of © B+U Architects
Courtesy of © B+U Architects
Courtesy of © B+U Architects
Courtesy of © B+U Architects
Courtesy of © B+U Architects


