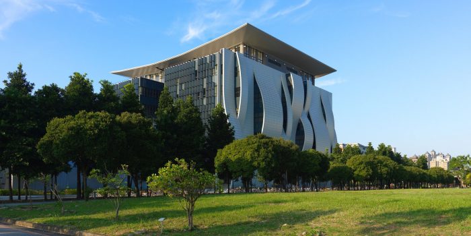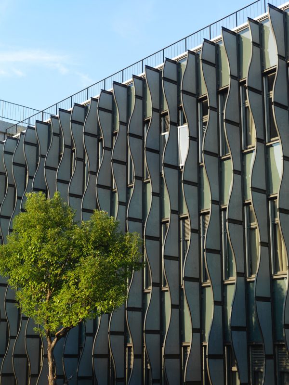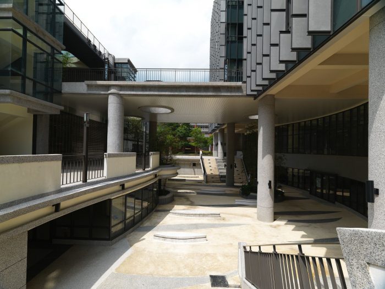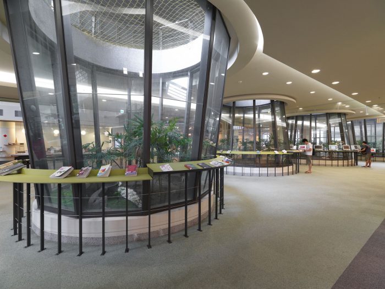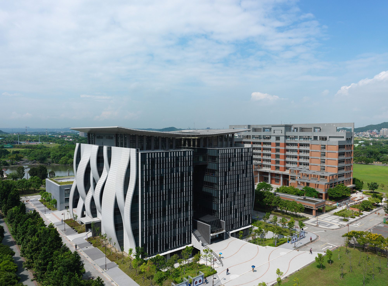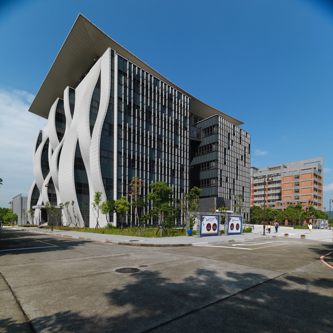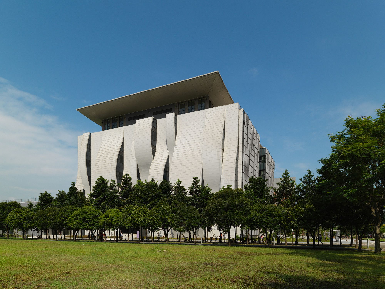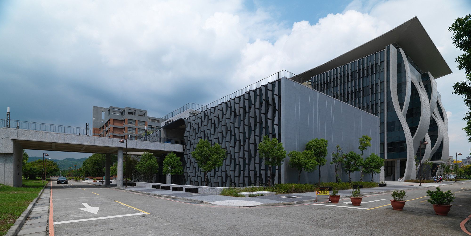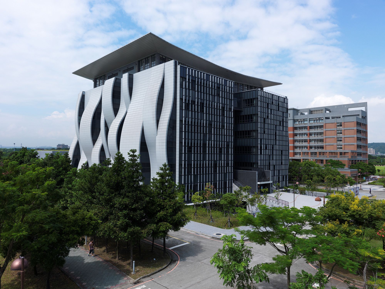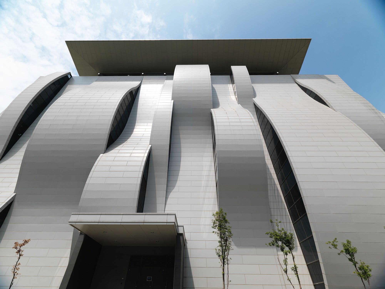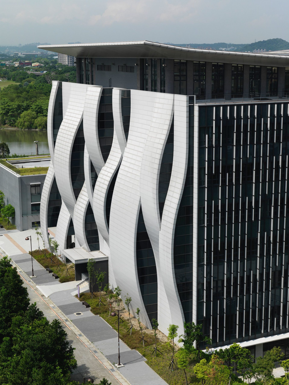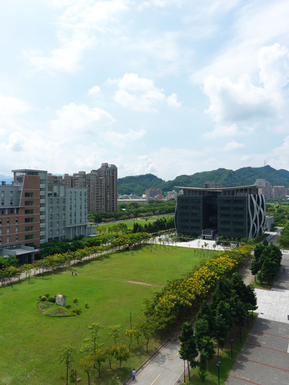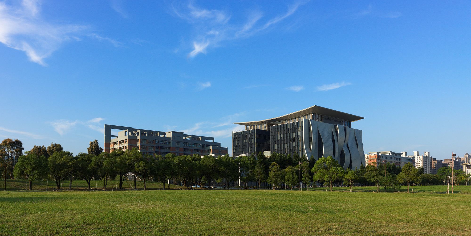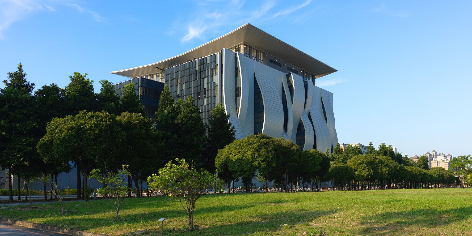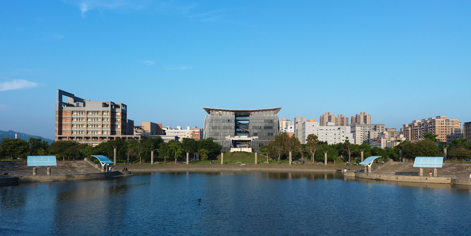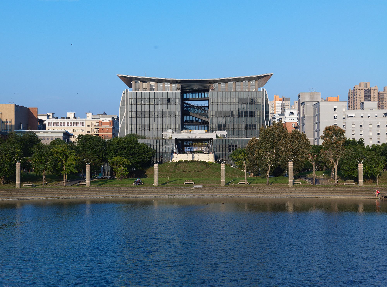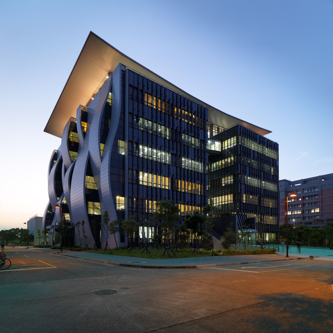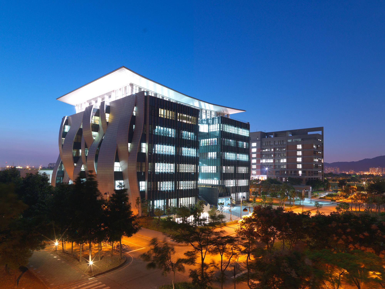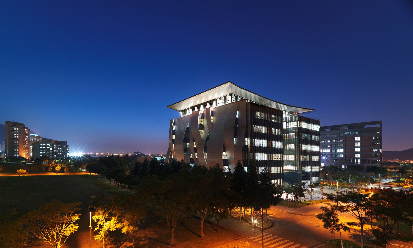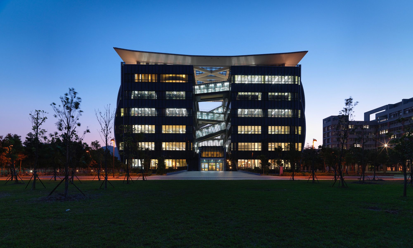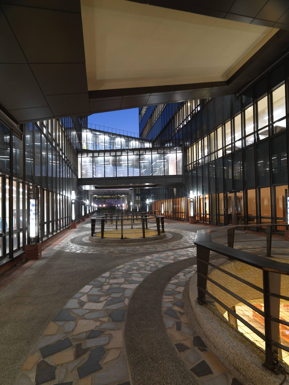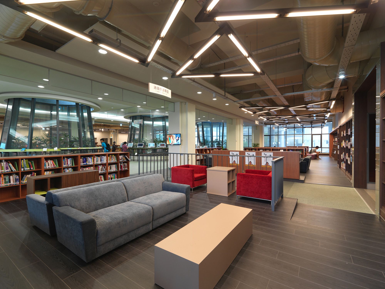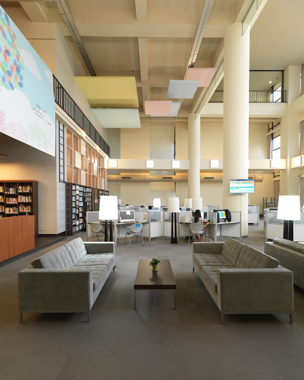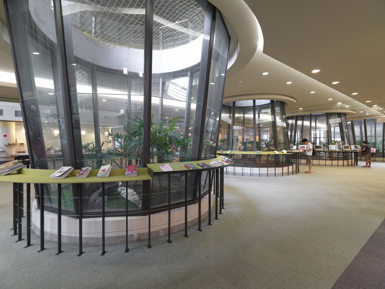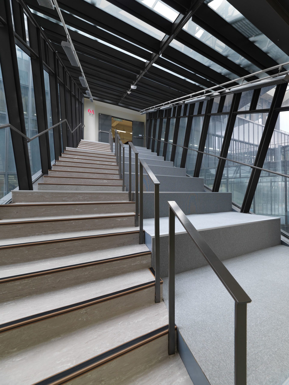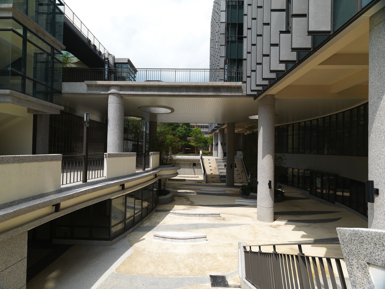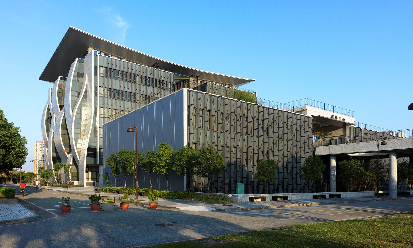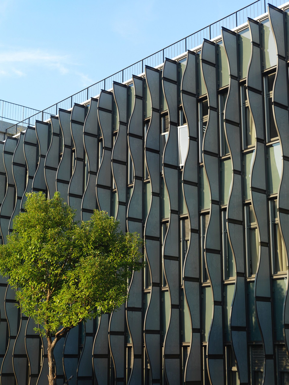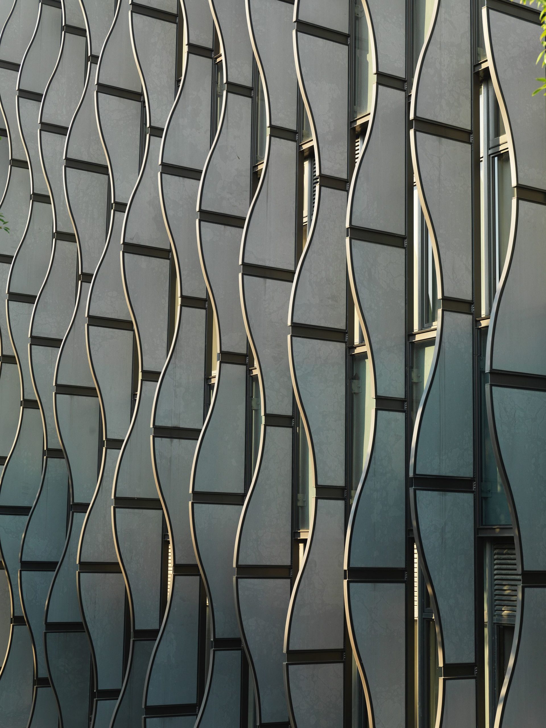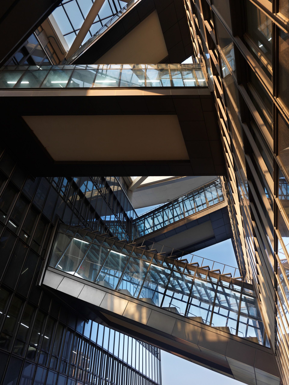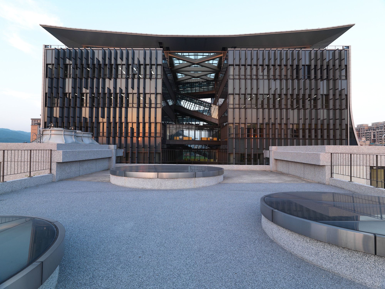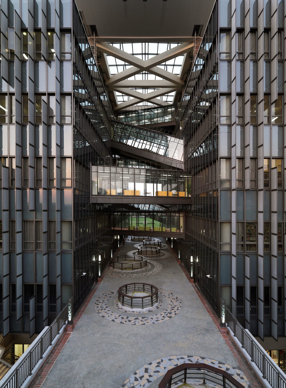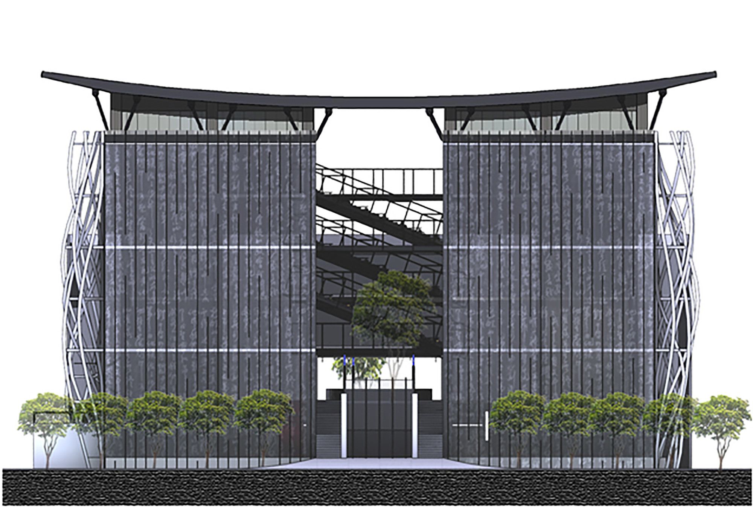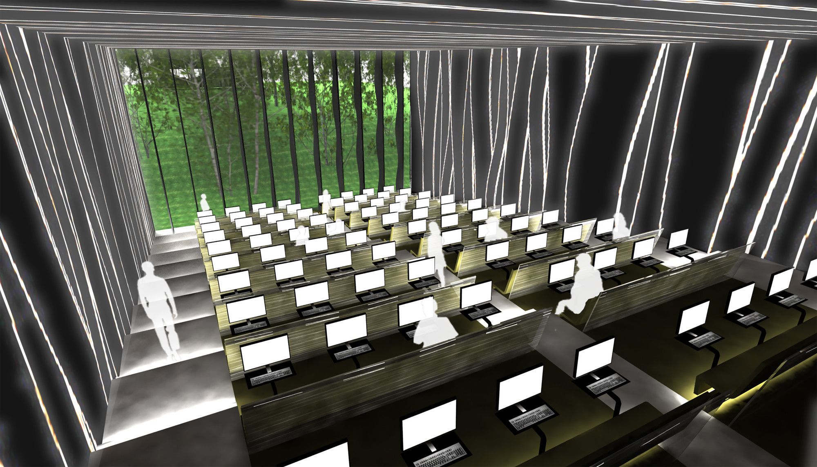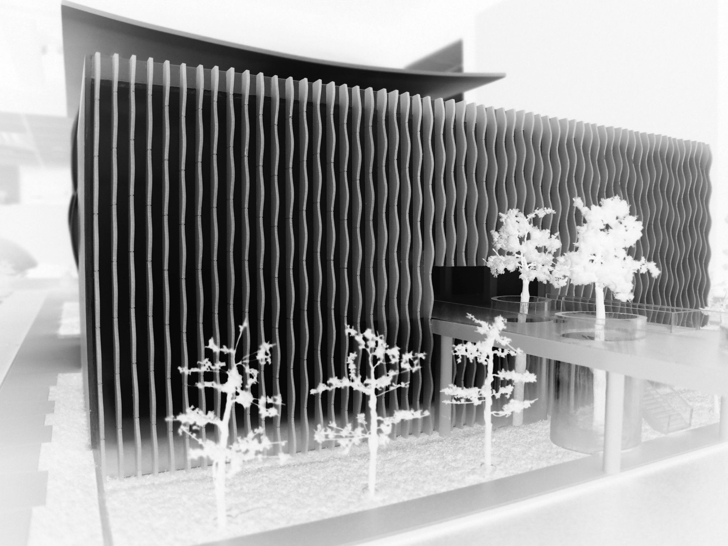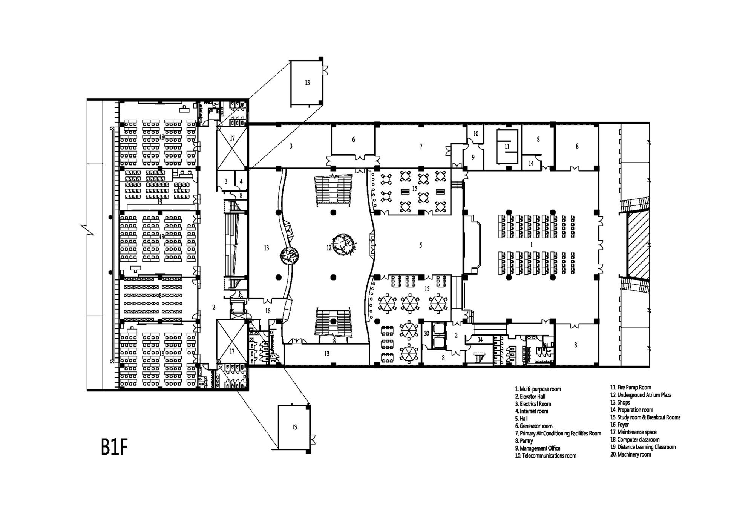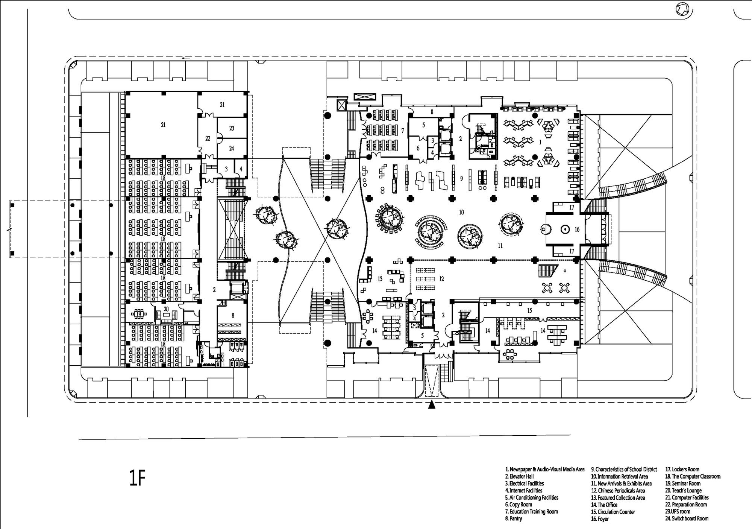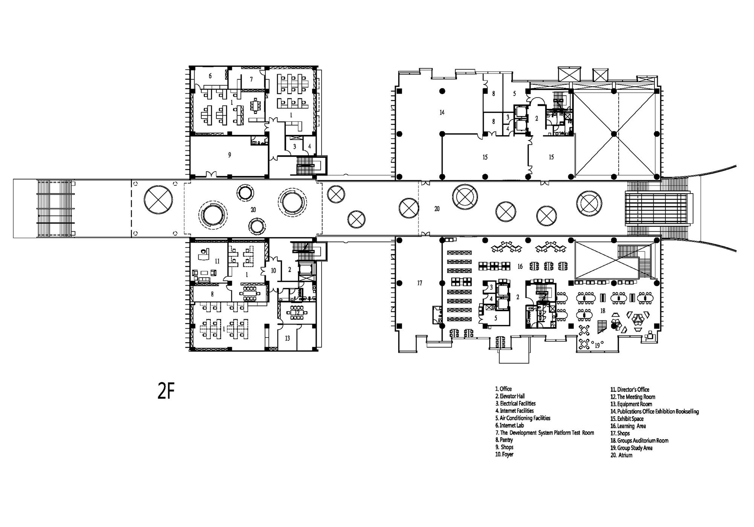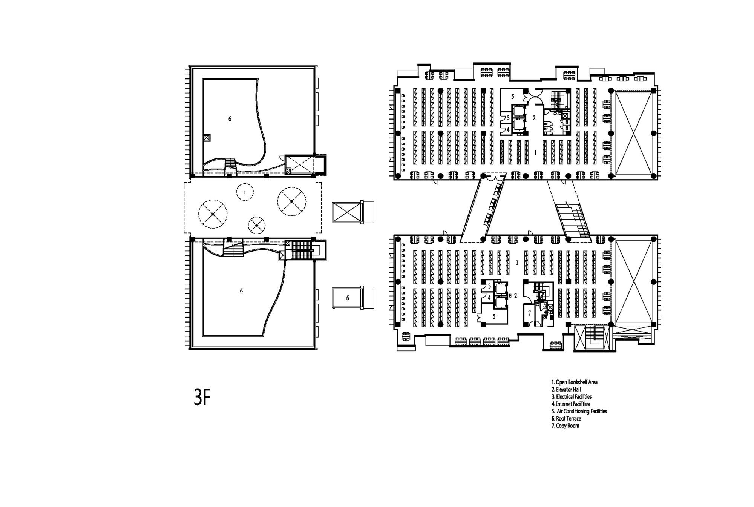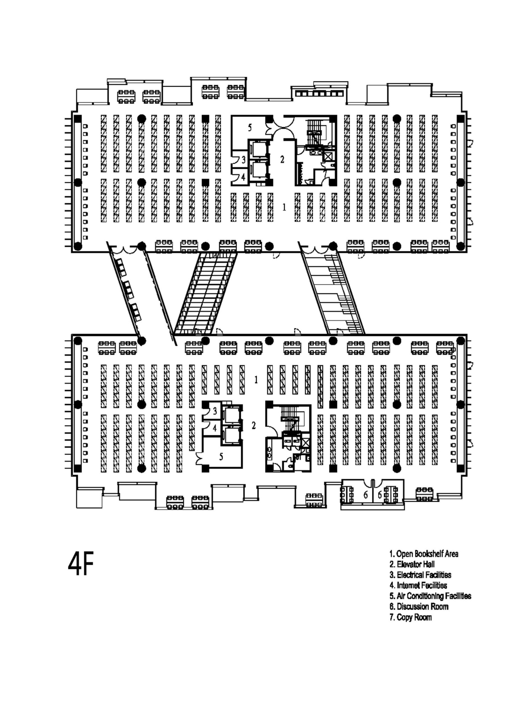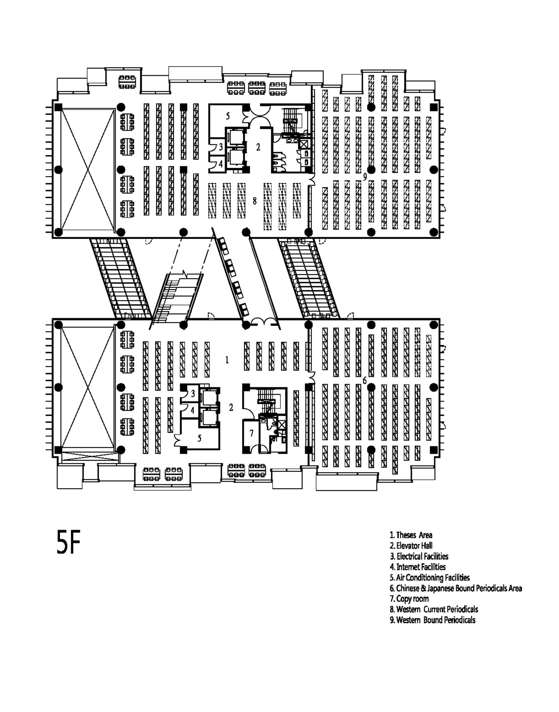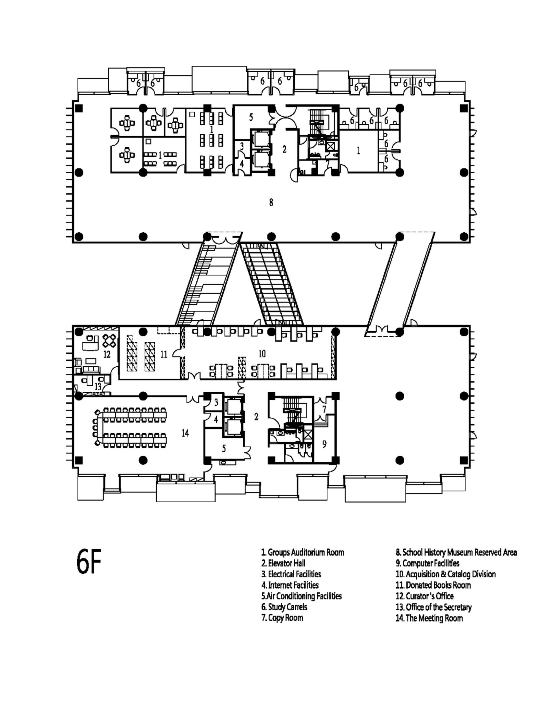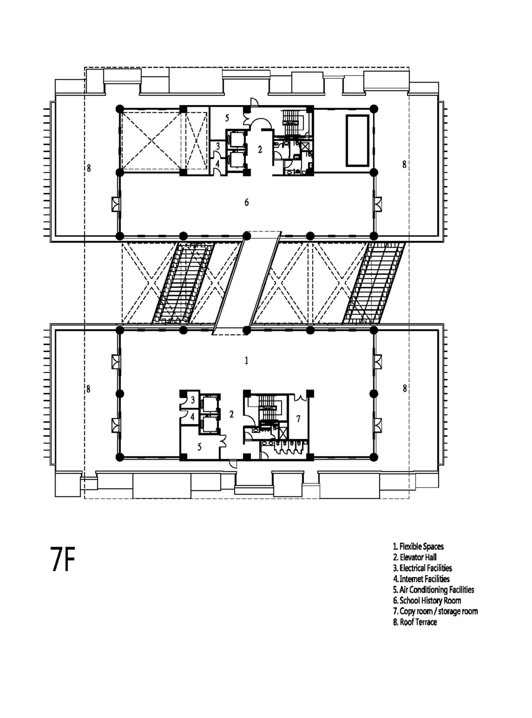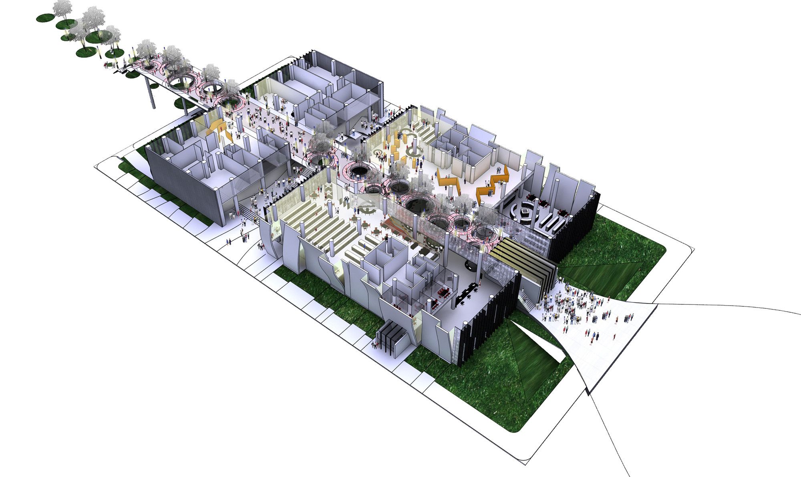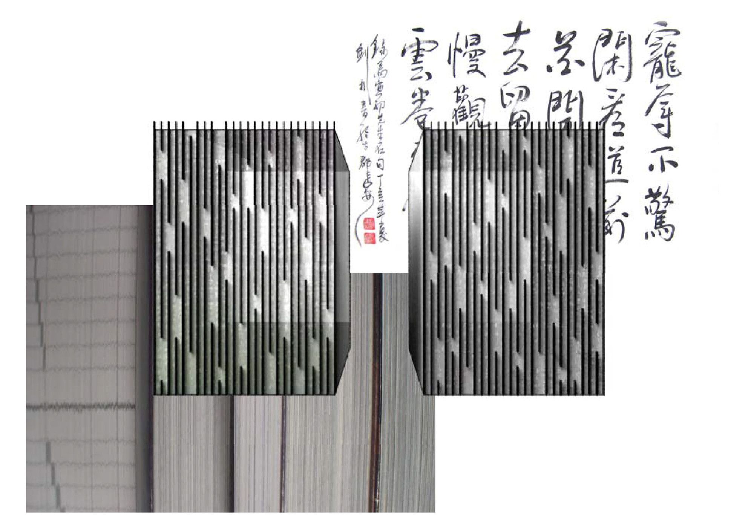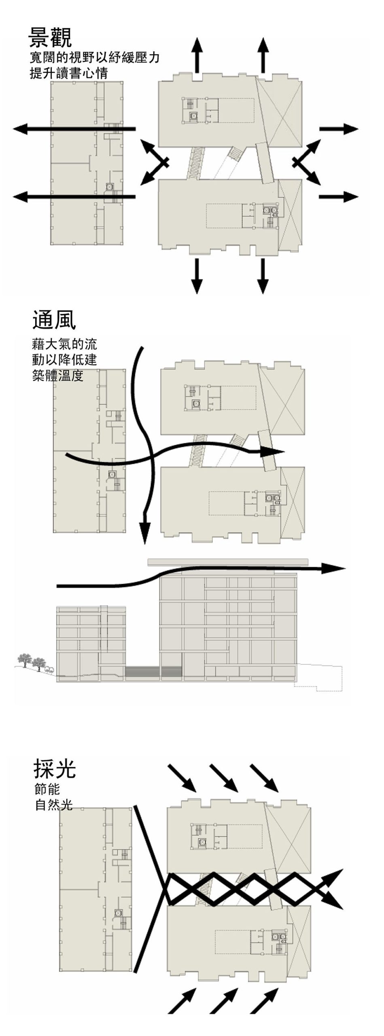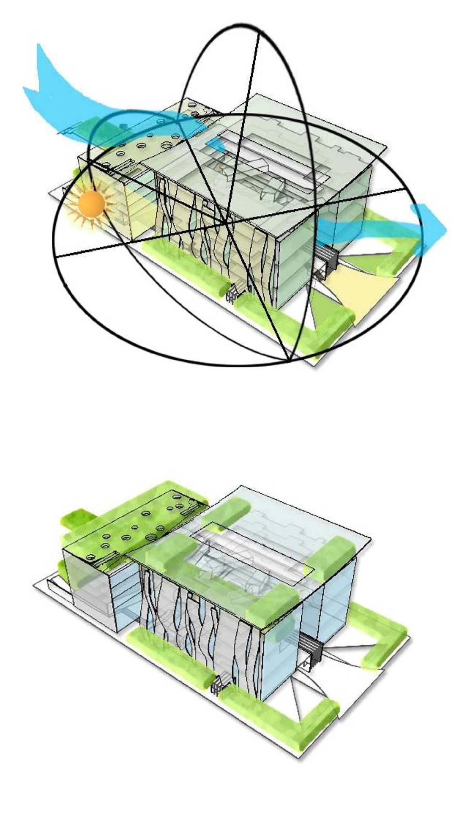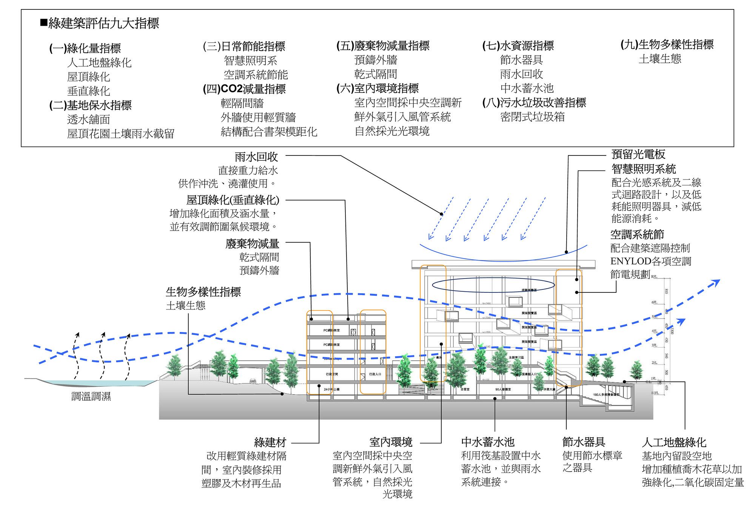Taipei Univesity Library
National Taipei University Library is located in sanxia district, New Taipei City, embracing the local culture of sanxia Old Street and the history of porcelain art in Yingge District in northern Taiwan.
A library has always been recognized as an icon for any of educational institutions. Traditionally, most libraries are stiffly built in concrete with the strictly controlled environment and the single entrance of security concern. It does achieve the goal of providing the quiet space and the storage for books. However, we conceived the future library as an open space with free flows of knowledge exchange. Thus, the main concept of National Taipei University Library is creating interaction amongst different characters within the space – human, book, media, architecture, and environment. We believe that these interactions allow people to gain more knowledge than we imagine. We expect the library as an open building where students are able to easily access all the information and spaces, also actively share their knowledge and experience through a well-designed site plan.
However, we conceived the future library as an open space with free flows of knowledge exchange. Thus, the main concept of National Taipei University Library is creating interaction amongst different characters within the space – human, book, media, architecture, and environment. We believe that these interactions allow people to gain more knowledge than we imagine. We expect the library as an open building where students are able to easily access all the information and spaces, also actively share their knowledge and experience through a well-designed site plan.
 Instead of building a huge concrete architecture, we decided to slice it into three parts with organized entrances of each. The axis was inserted to the program which links the main entrance to the lake at the back, and the concept of urban street was applied to create a plan of activity mall in the library.
Instead of building a huge concrete architecture, we decided to slice it into three parts with organized entrances of each. The axis was inserted to the program which links the main entrance to the lake at the back, and the concept of urban street was applied to create a plan of activity mall in the library.
It includes spaces with diverse vital functions such as library, gallery, bookshop, student centre, and cafe. This creates a relaxed and welcoming ambience in the library which actually encouraging prosperous social activities to happen between people. Also, we opened up the library to the site condition through a floating bridge connecting separated structure that students can experience the nature from a relatively different perspective. For the exterior design, we like to create a signature which relates to the library itself – book. So we turned the actions of people taking the book out of the shelf and literally opening a book into the gentle curves with soft texture as the facade of the building. Its design combining with windows also brings plenty of diagonal nature daylight into the library that it creates the romantic atmosphere within the space for people to indulge in.
For the exterior design, we like to create a signature which relates to the library itself – book. So we turned the actions of people taking the book out of the shelf and literally opening a book into the gentle curves with soft texture as the facade of the building. Its design combining with windows also brings plenty of diagonal nature daylight into the library that it creates the romantic atmosphere within the space for people to indulge in.
What we tried to do in this project is opening up a library and making the pleasant reading experience. People visit here not only for particular purpose, instead, they come here to interact with others and the environment. We provide a different thinking of the library which extends the idea of reading to a wider concept of life experience.
 Project Info
Project Info
Architects: LIAO Architect & Associates
Location: Taipei, Taiwan
Architect in Charge: Liao, Kuo-Cheng
Area: 20309.0 sqm
Year: 2014
Type: Library
Photographs: Xiao Xiong Liang Yan photography
Photography by © Xiao Xiong Liang Yan photography
Photography by © Xiao Xiong Liang Yan photography
Photography by © Xiao Xiong Liang Yan photography
Photography by © Xiao Xiong Liang Yan photography
Photography by © Xiao Xiong Liang Yan photography
Photography by © Xiao Xiong Liang Yan photography
Photography by © Xiao Xiong Liang Yan photography
Photography by © Xiao Xiong Liang Yan photography
Photography by © Xiao Xiong Liang Yan photography
Photography by © Xiao Xiong Liang Yan photography
Photography by © Xiao Xiong Liang Yan photography
Photography by © Xiao Xiong Liang Yan photography
Photography by © Xiao Xiong Liang Yan photography
Photography by © Xiao Xiong Liang Yan photography
Photography by © Xiao Xiong Liang Yan photography
Photography by © Xiao Xiong Liang Yan photography
Photography by © Xiao Xiong Liang Yan photography
Photography by © Xiao Xiong Liang Yan photography
Photography by © Xiao Xiong Liang Yan photography
Photography by © Xiao Xiong Liang Yan photography
Photography by © Xiao Xiong Liang Yan photography
Photography by © Xiao Xiong Liang Yan photography
Photography by © Xiao Xiong Liang Yan photography
Photography by © Xiao Xiong Liang Yan photography
Photography by © Xiao Xiong Liang Yan photography
Photography by © Xiao Xiong Liang Yan photography
Photography by © Xiao Xiong Liang Yan photography
Photography by © Xiao Xiong Liang Yan photography
Photography by © Xiao Xiong Liang Yan photography
Photography by © Xiao Xiong Liang Yan photography
Render 1
Render 2
Render 3
Render 4
Render 5
Render 6
Render 7
Render 8
Basement Floor Plan
First Floor Plan
Second Floor Plan
Third Floor Plan
Fourth Floor Plan
Fifth Floor Plan
Sixth Floor Plan
Seventh Floor Plan
Diagram 1
Diagram 2
Diagram 3
Diagram 4
Diagram 5
Diagram 6
Diagram 7


