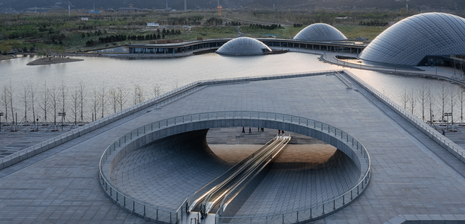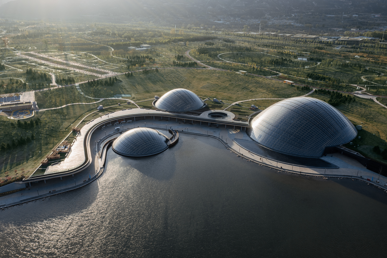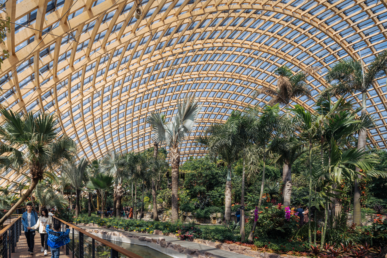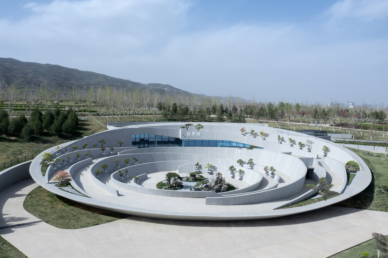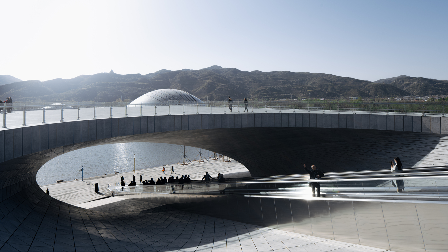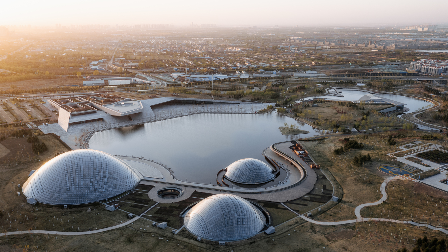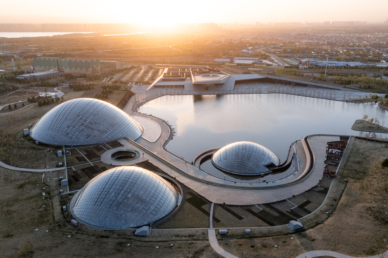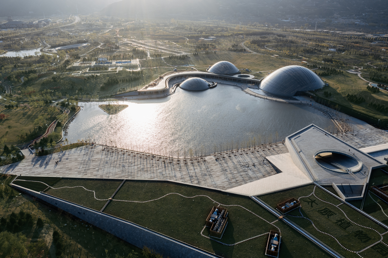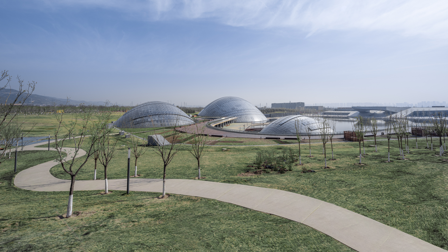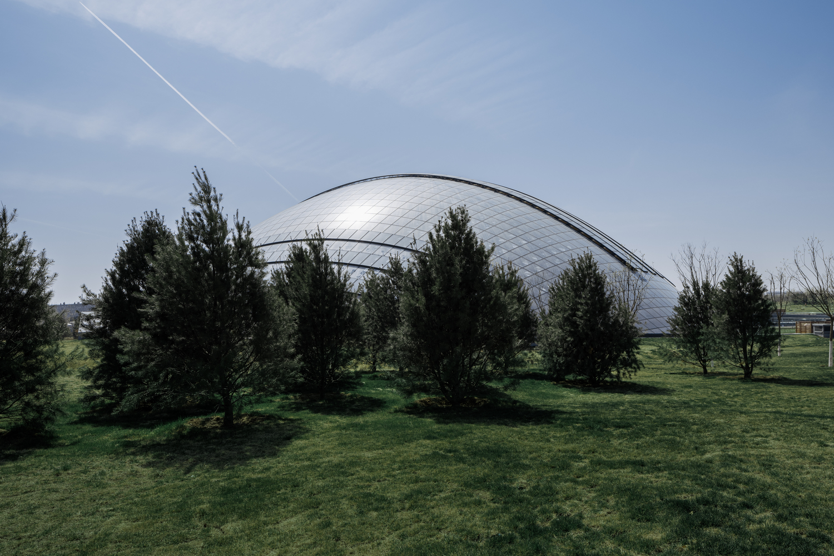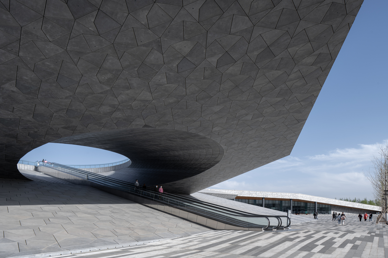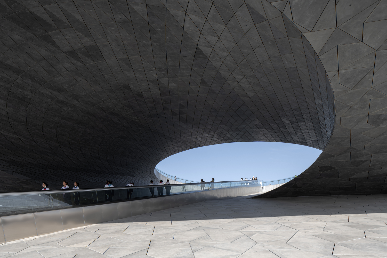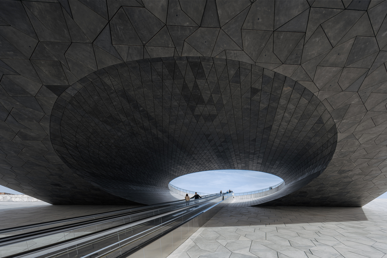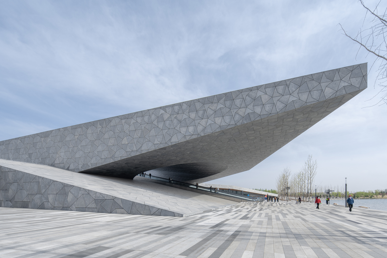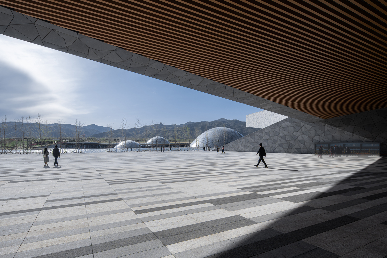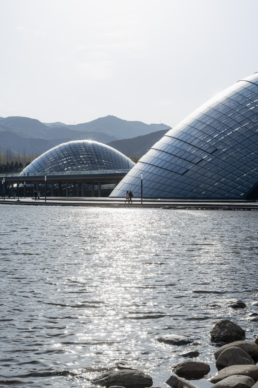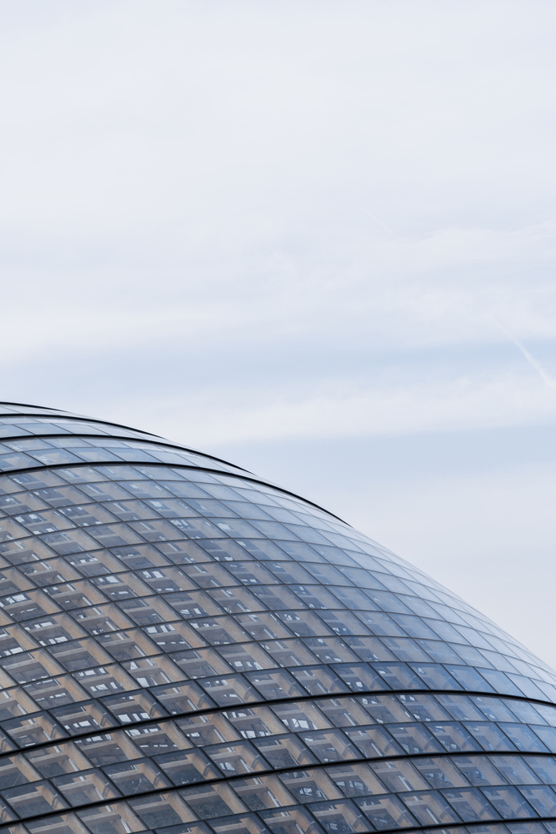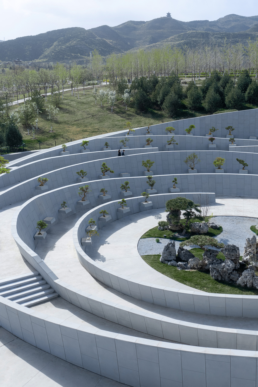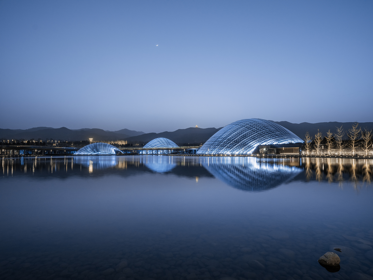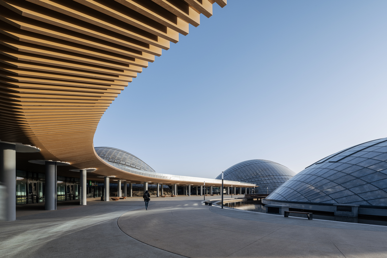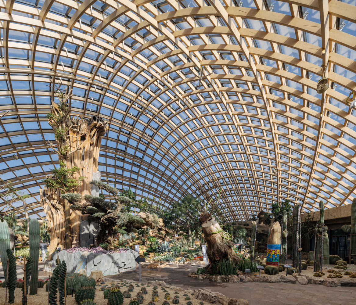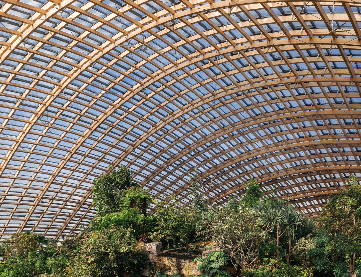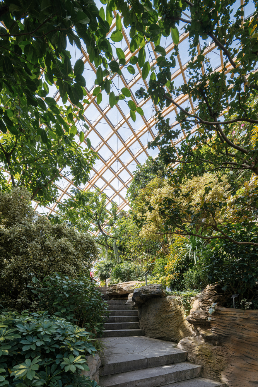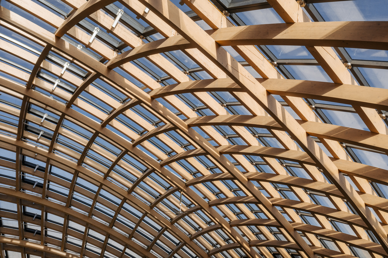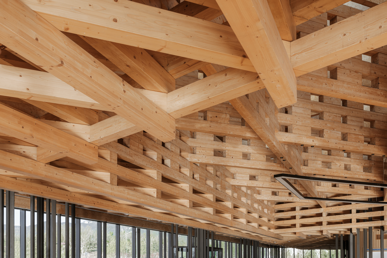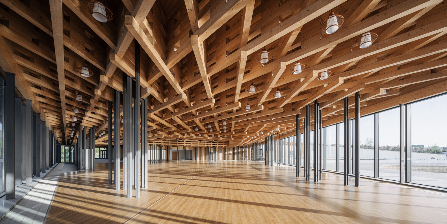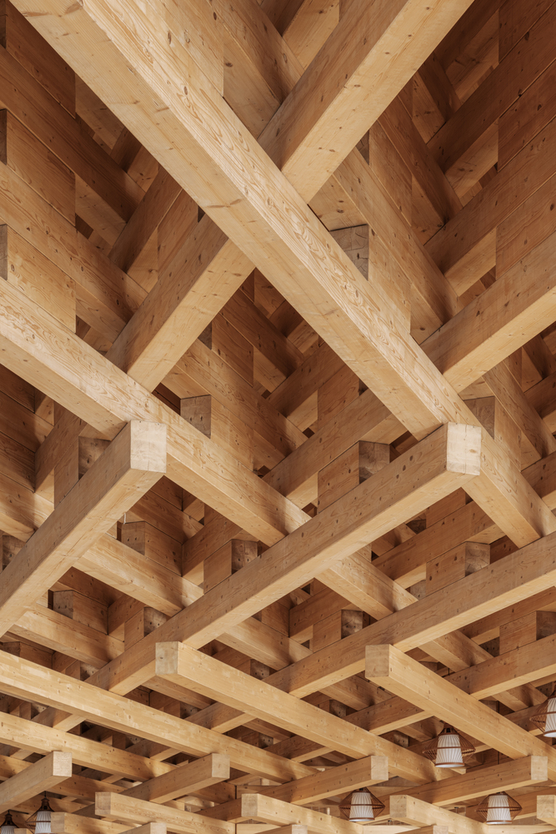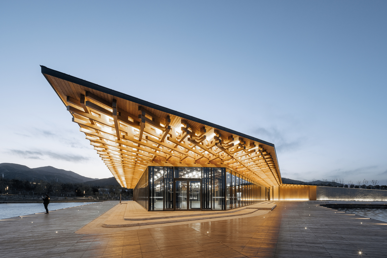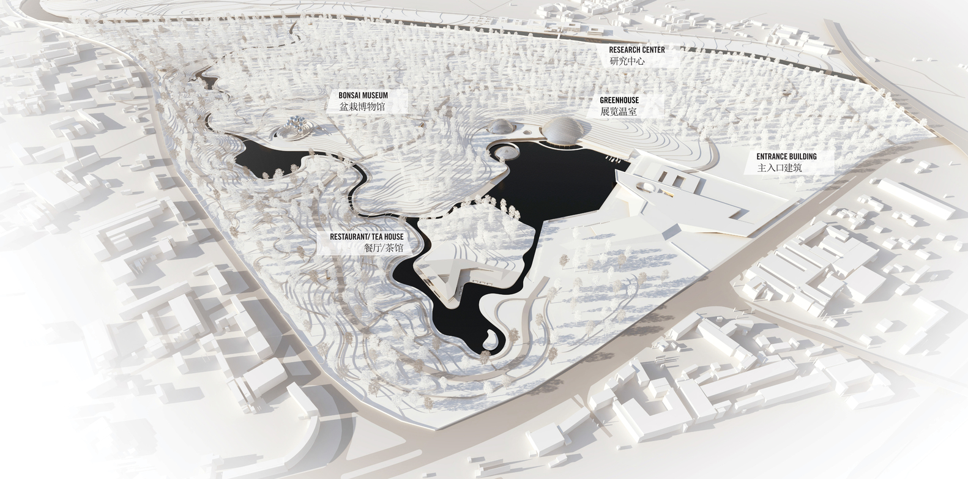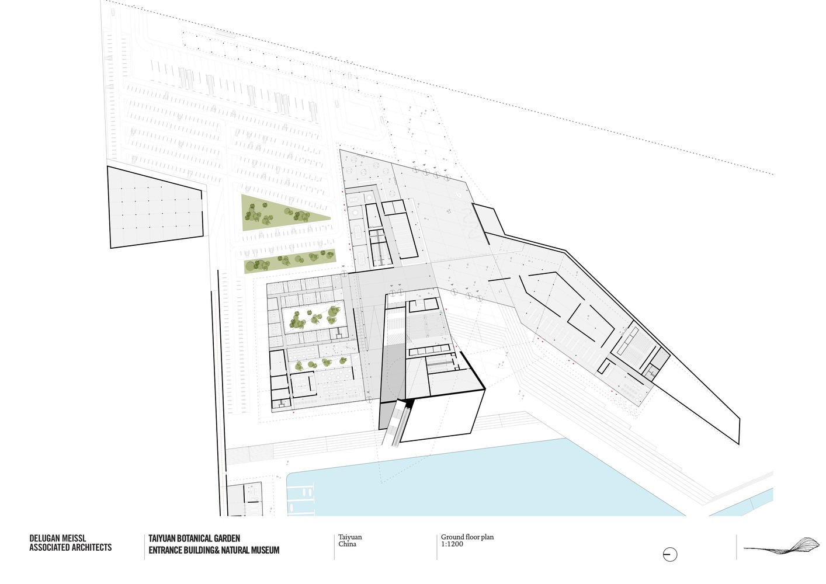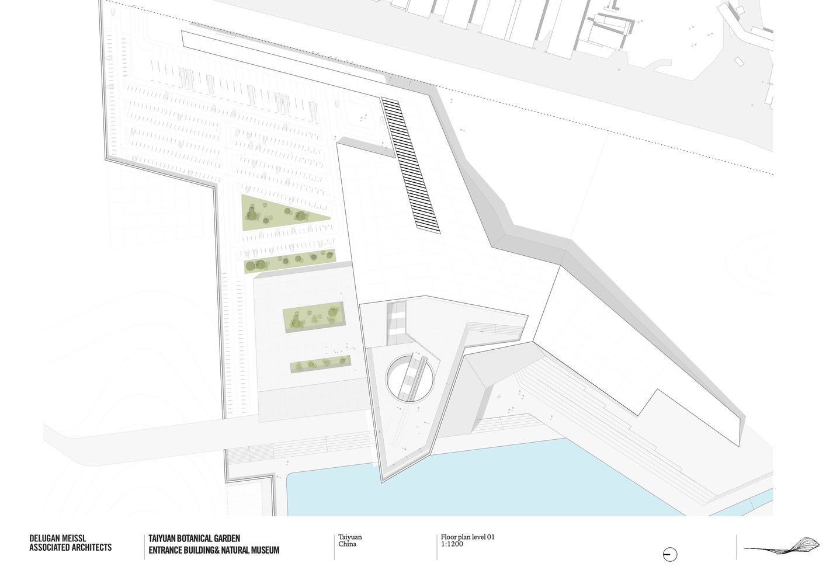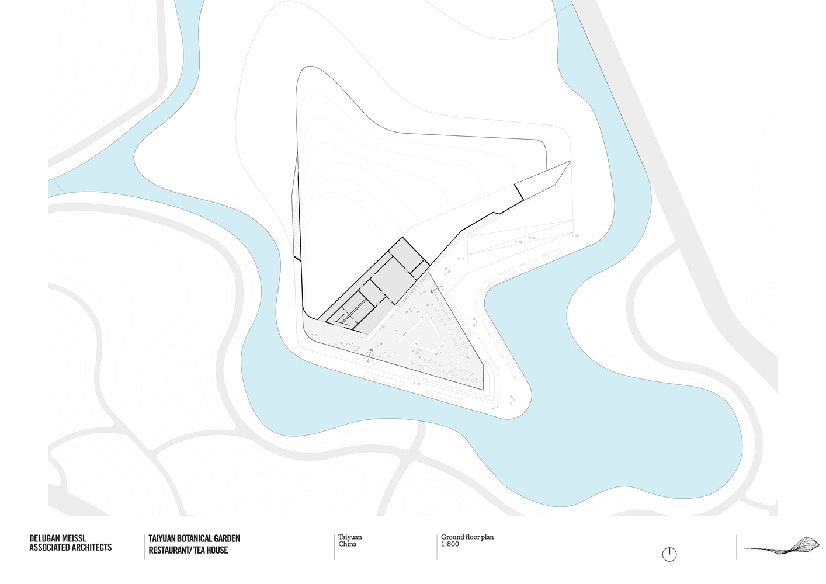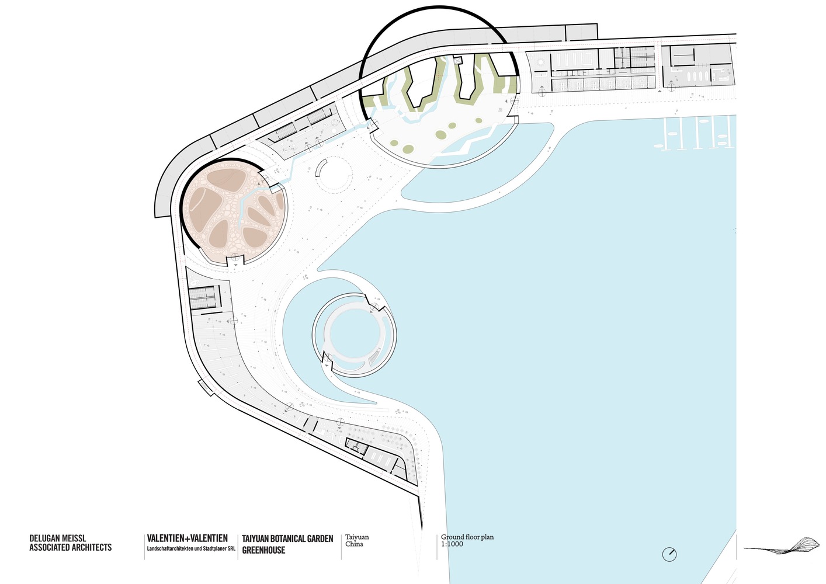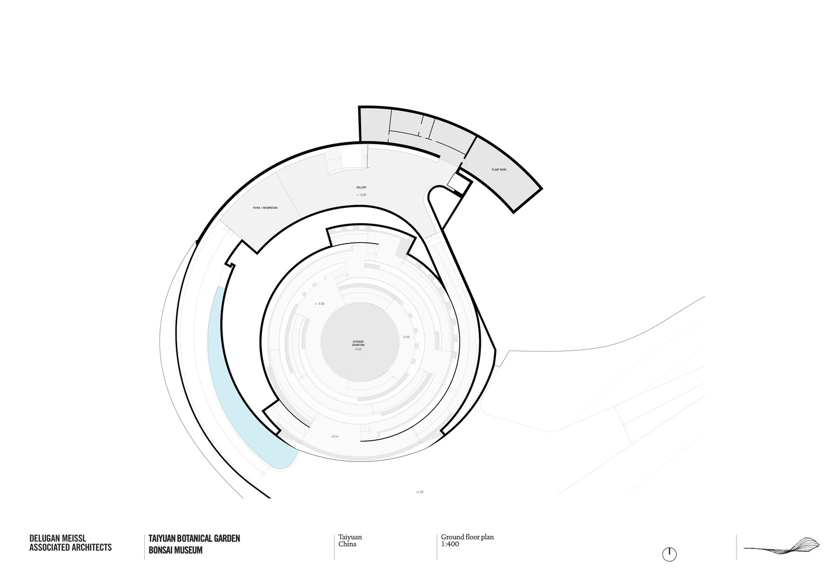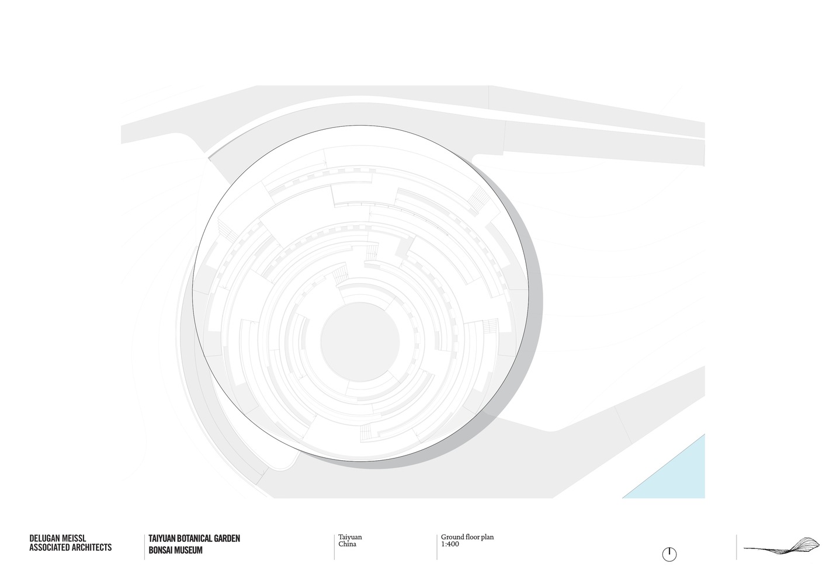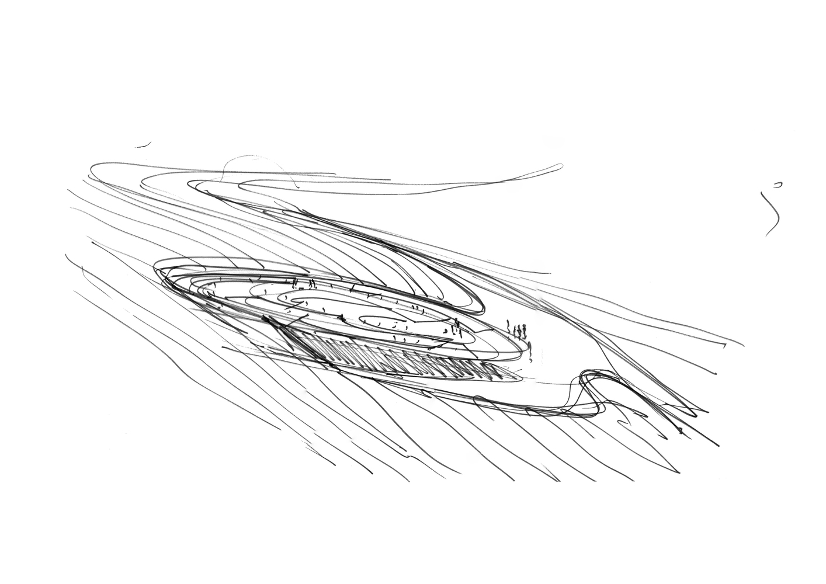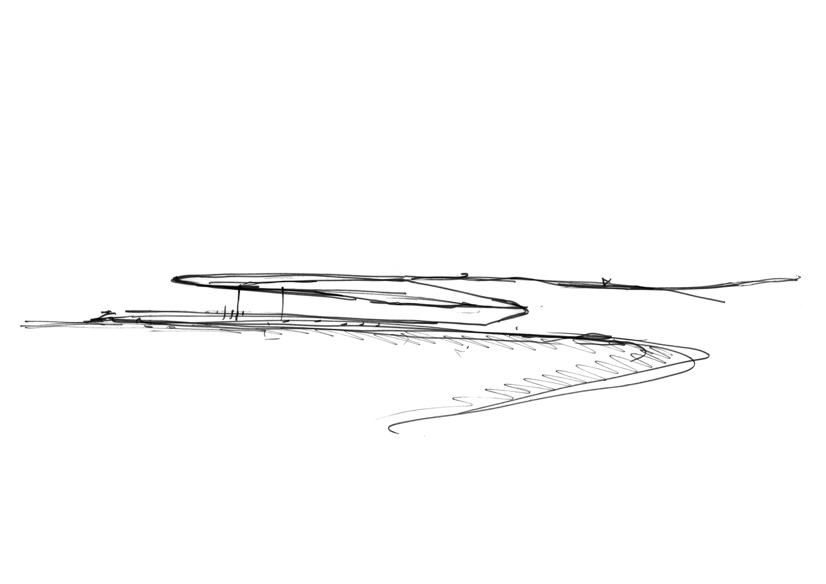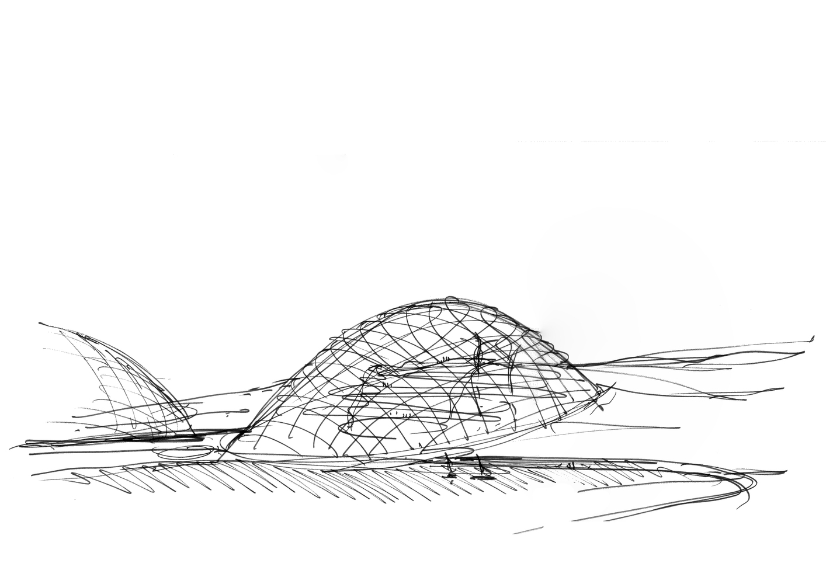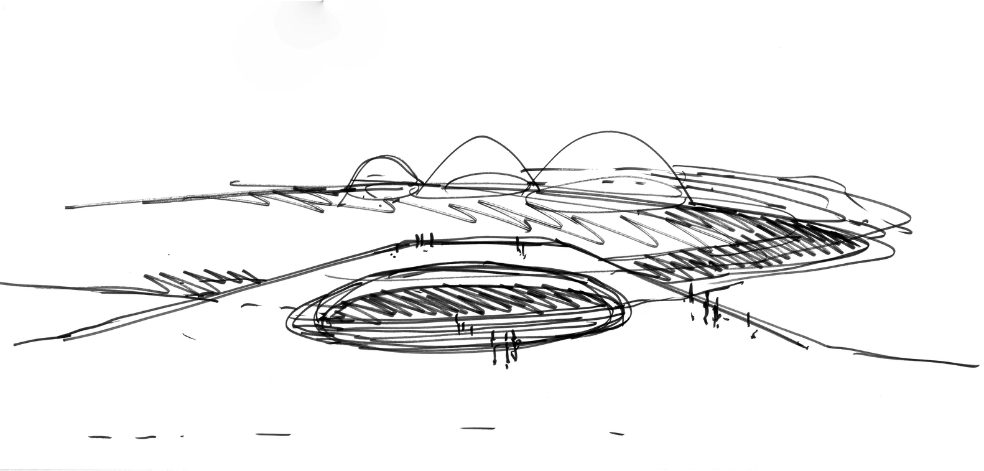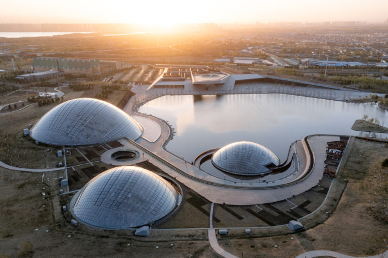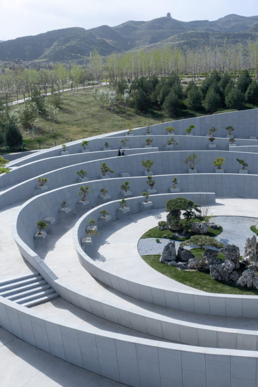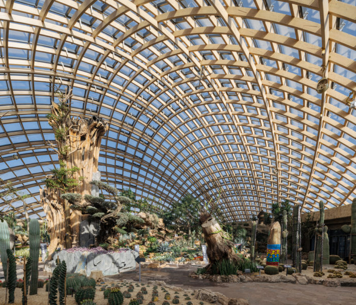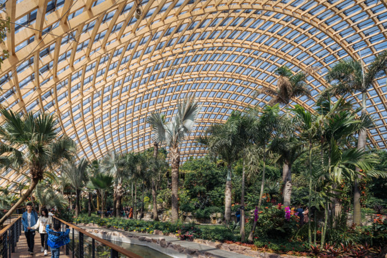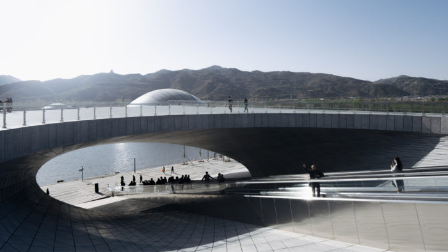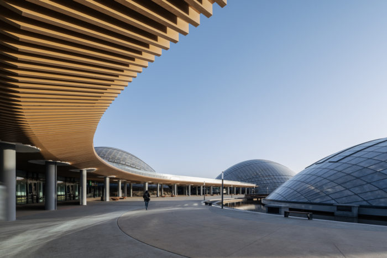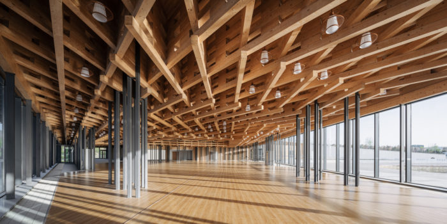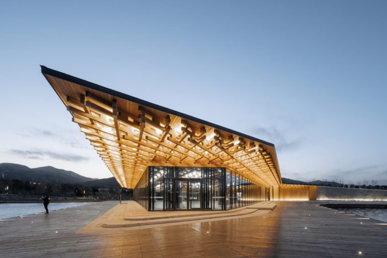In the heart of Taiyuan, China, a remarkable transformation took place with the ambitious objective of converting a former coal-mining area into a captivating landscape park known as the Taiyuan Botanical Garden. This groundbreaking project stands as a beacon of landscape design and serves as a platform for research and education on natural ecosystems, opening up access to invaluable information for visitors.
Taiyuan Botanical Garden’s Design Concept
The driving force behind the Taiyuan Botanical Garden endeavor was the political need to establish high-quality leisure areas near urban centers while simultaneously addressing the challenge of managing the influx of visitors. To meet these objectives, a comprehensive spatial program was devised, encompassing the creation of the landscape park itself and the construction of several integral structures.
At the heart of the Taiyuan Botanical Garden lies the awe-inspiring central entrance building, featuring a nature museum and administrative facilities. Three remarkable greenhouses, designed as stunning hemispherical timber lattice domes, form the centerpiece of the architectural ensemble.
Crafting these magnificent structures required a combination of technical expertise in energy design, thermal performance, structural integrity, glazing, and logistics. The largest of the three domes, boasting a remarkable free span of over 90 meters, is a global marvel of timber lattice construction. All three domes comprise double-curved laminated timber beams arranged in intricate layers, complemented by double-curved glass panes, some of which are openable windows. The ingenious arrangement of the timber beams, resembling shells from above, enables optimized solar gain by creating varying translucency levels.
Sustainability and ecological considerations played a pivotal role in the Taiyuan Botanical Garden, and DMAA’s early decision to employ timber extensively proved instrumental in achieving their goals. This choice allowed for efficient prefabrication, impeccable execution, and a rich connection to historical architectural traditions.
As visitors approach the entrance building from the access road, they are greeted by a vast courtyard leading to an open stairway that guides them to an expansive roof terrace. From this vantage point, the entire park unravels before their eyes, emphasizing the building’s dual role as an architectural interface and a harmonious integration with the natural landscape. The terrace also serves as a breathtaking cantilevered viewing platform overlooking a serene water area, guiding visitors toward the captivating greenhouses in the botanical gardens.
The bonsai museum, designed with intricate terraces laid out in concentric circles, embraces the precise presentation of Far Eastern Garden Art, harmonizing with the surrounding landscape. The dynamic relationship between the museum’s base and the modeled topography, coupled with a reflecting pool, adds an artistic touch to the experience.
Further enhancing the Taiyuan Botanical Garden, the research center is a haven for scientific exploration. Comprising various pavilions of different sizes, interconnected by a central block at the ground level, this facility houses laboratories, studios, offices, workshops, meeting rooms, lecture halls, and a library, fostering an environment of knowledge exchange and discovery.
Throughout the Taiyuan Botanical Garden, traditional Chinese timber roof structures served as the foundation for the sculptural articulation of the architectural concept. The designers created a harmonious fusion of tradition and innovation by drawing inspiration from these historical elements and reinterpreting their structural and geometrical logic.
Adding to the allure of the Taiyuan Botanical Garden is a restaurant and tea house designed with the principles of piled and interwoven load-bearing layers, resulting in a captivating play of steps and scale. The design balances the proportional relationships between structure and space, exemplifying architectural brilliance.
The dialogue between indoor and outdoor spaces and the seamless integration of architecture and landscape becomes a work of art as the landscape park gracefully merges with the built infrastructure. The careful sculpting of the environment ensures that visitors feel a profound connection to nature while experiencing the wonders of human ingenuity.
Ultimately, Taiyuan Botanical Garden is a testament to China’s commitment to landscape design, research, and sustainability. With its innovative structures, such as the magnificent greenhouses and the carefully crafted entrance building, the garden beckons visitors to embark on a journey of discovery and wonder. By weaving together the past, present, and future, this extraordinary project exemplifies the harmonious coexistence of nature and human creation, leaving an indelible mark on the landscape of Taiyuan and inspiring future generations.
Project Info:
- Architects: Delugan Meissl Associated Architects
- Area: 54600 m²
- Year: 2021
-
Photographs: CreatAR
-
Manufacturers: HASSLACHER NORICA TIMBER
-
Structural Engineer: StructureCraft
-
Structural Engineering: Bollinger + Grohmann
-
HVAC And Electrical Engineering: Cody Energy Design
-
Landscape Design: Valentien+Valentien Landschaftsarchitekten und Stadtplaner SRL
-
Project Management: Sebastian Brunke, Diogo Teixeira
-
Project Team: Maria Dirnberger, Volker Gessendorfer, Bernd Heger, Tom Peter-Hindelang, Klara Jörg, Rangel Karaivanov, Leonard Kern, Kinga Kwasny, Toni Nachev, Martin Schneider, Petras Vestartas
-
Coordination: Yiju Ding
-
Façade Work: Bollinger + Grohmann
-
City: Taiyuan
-
Country: China
