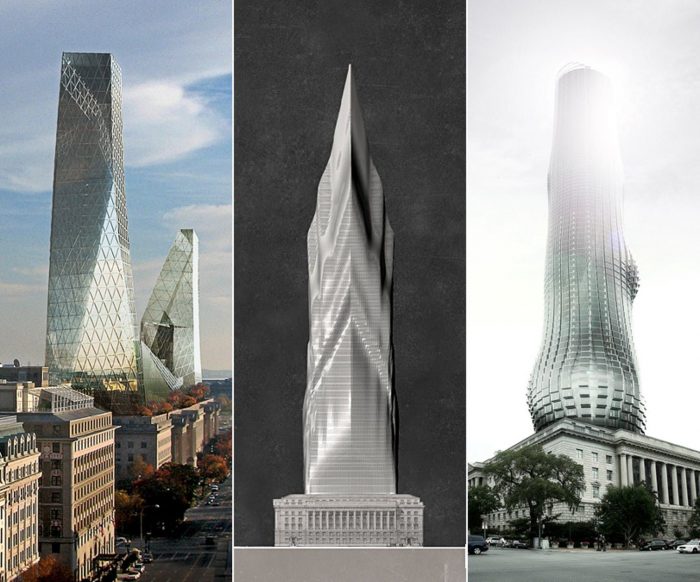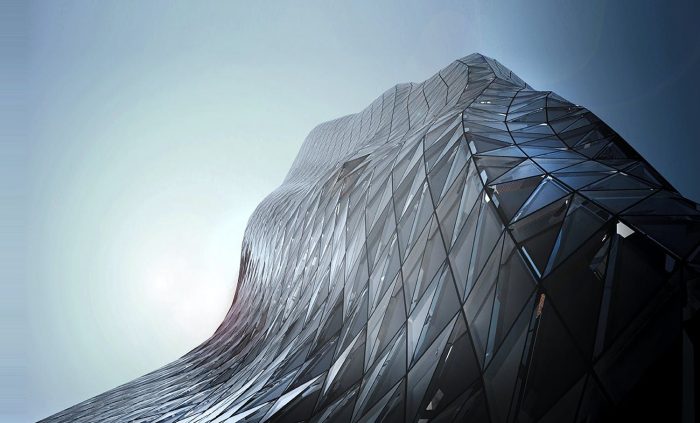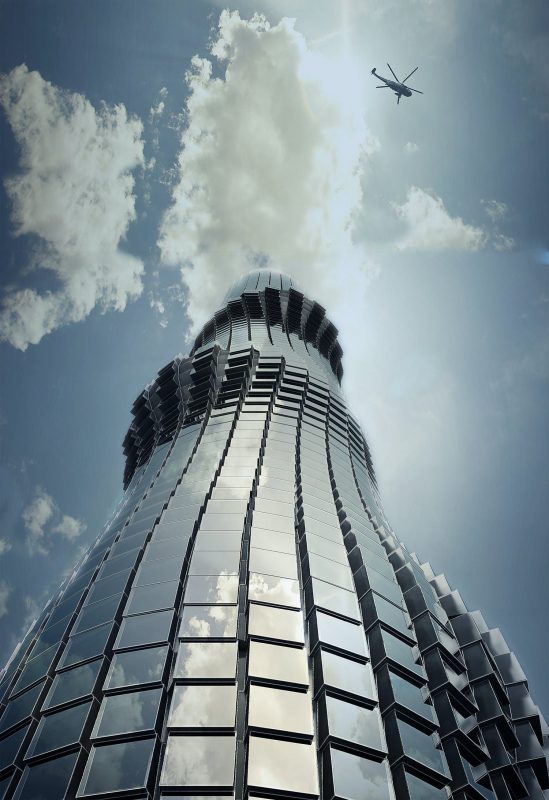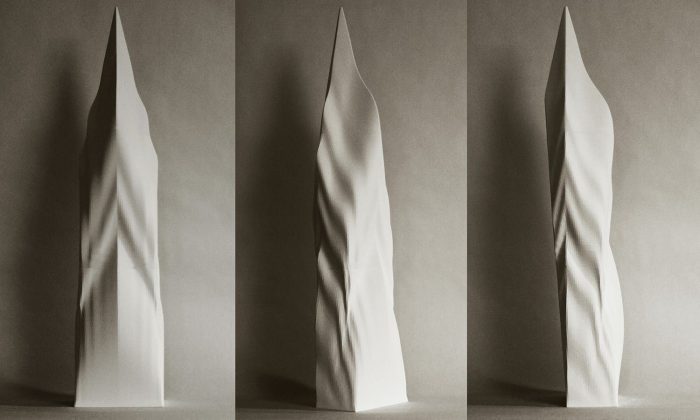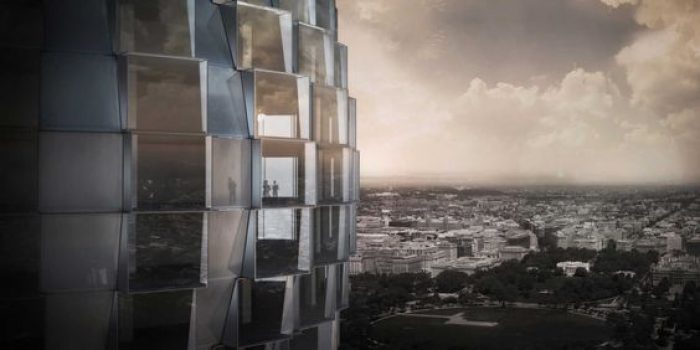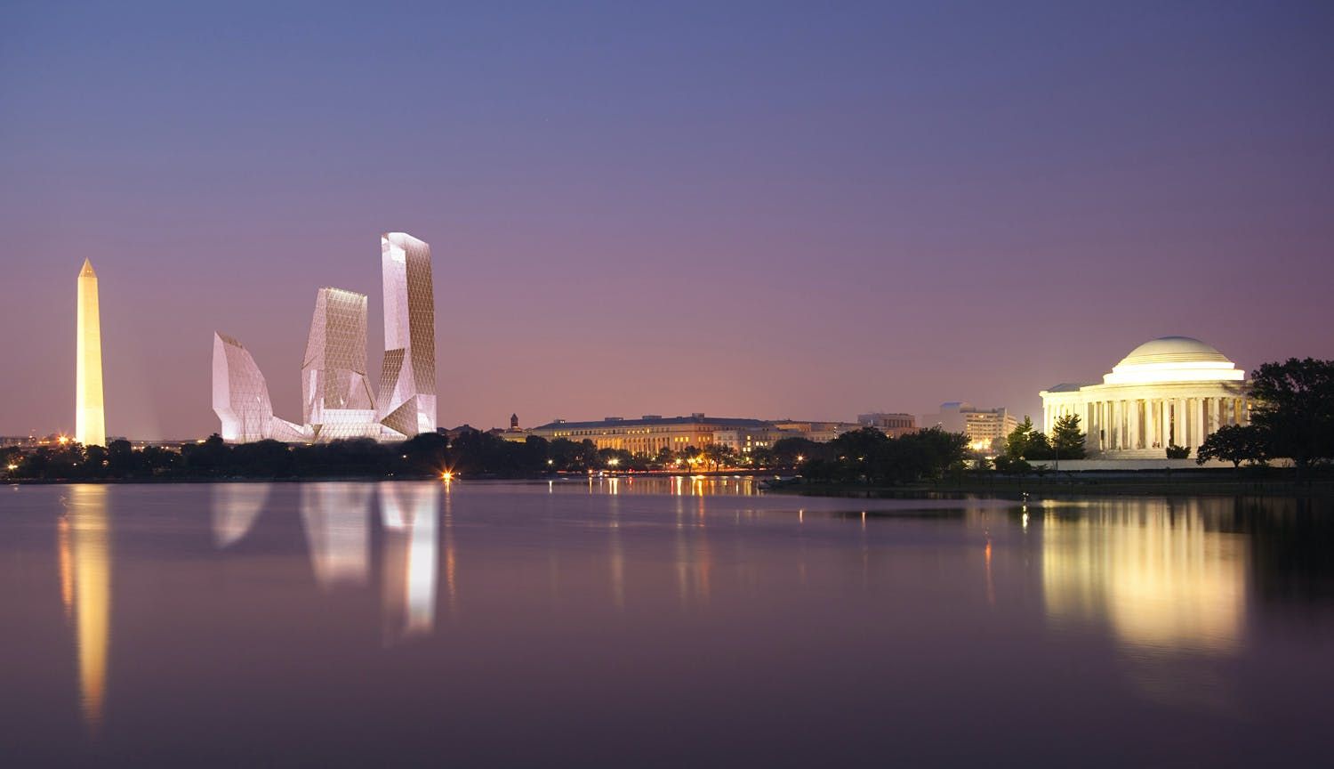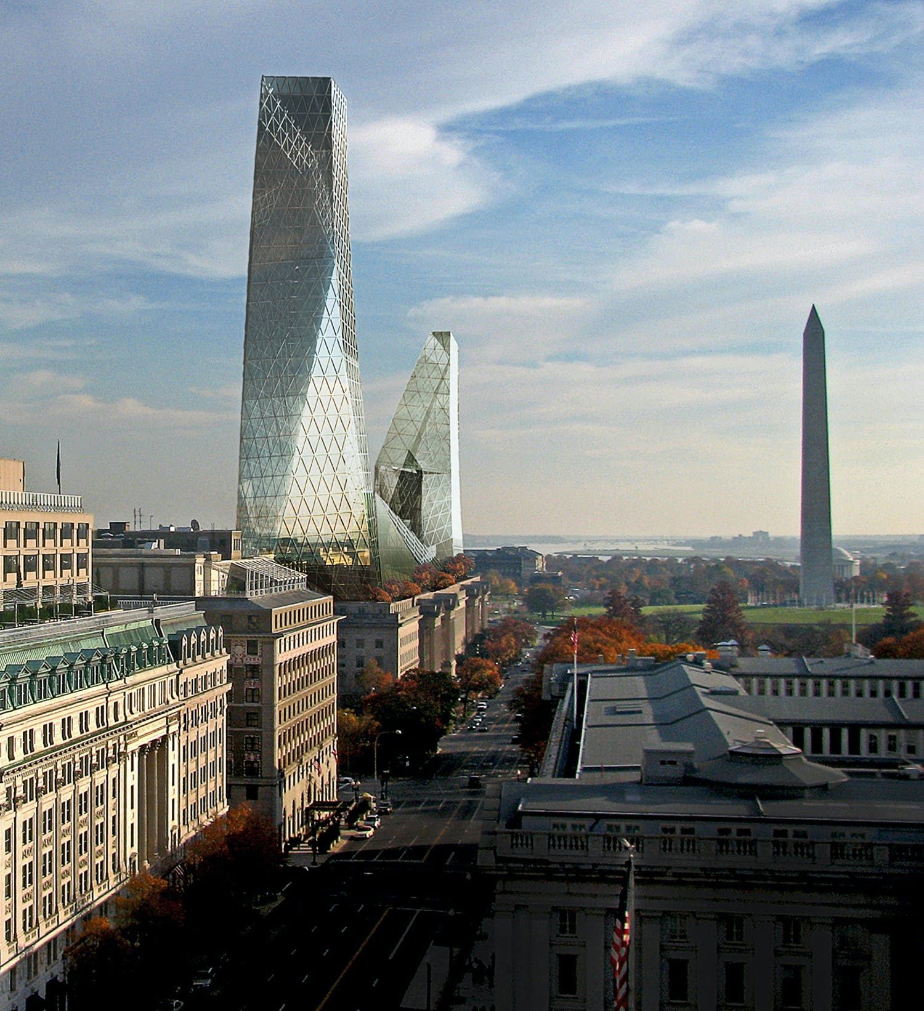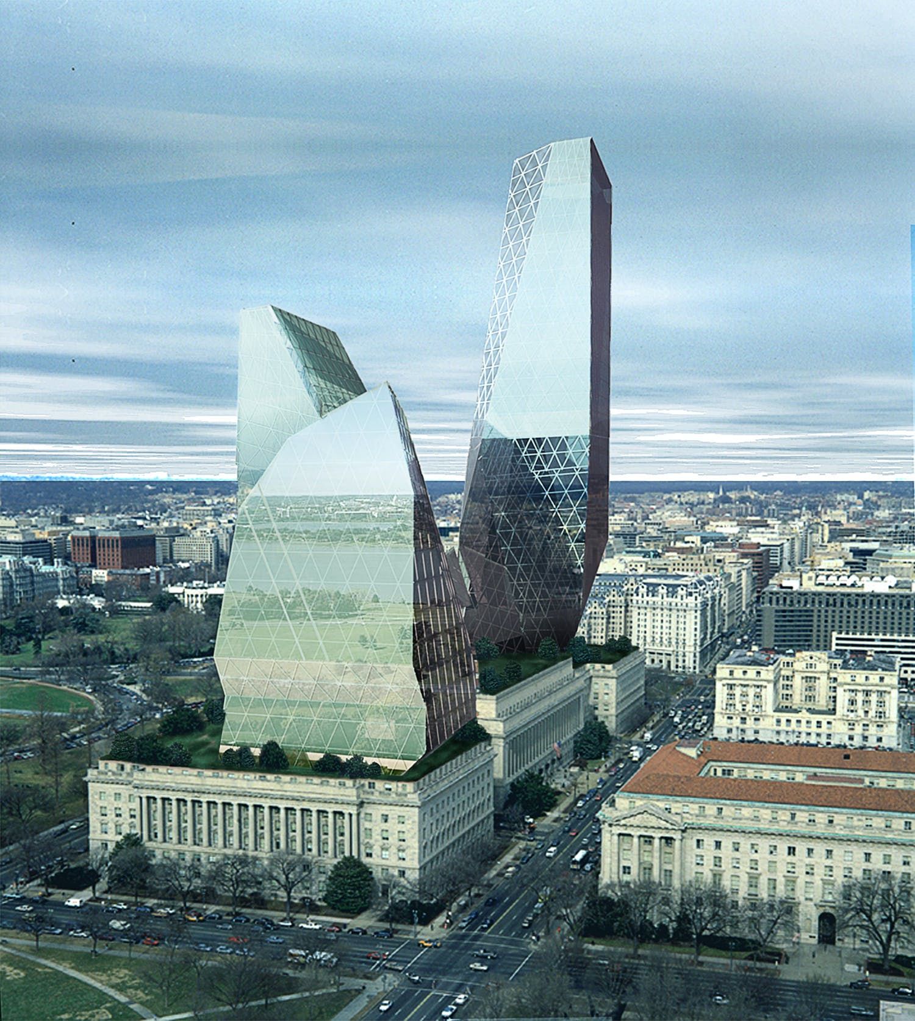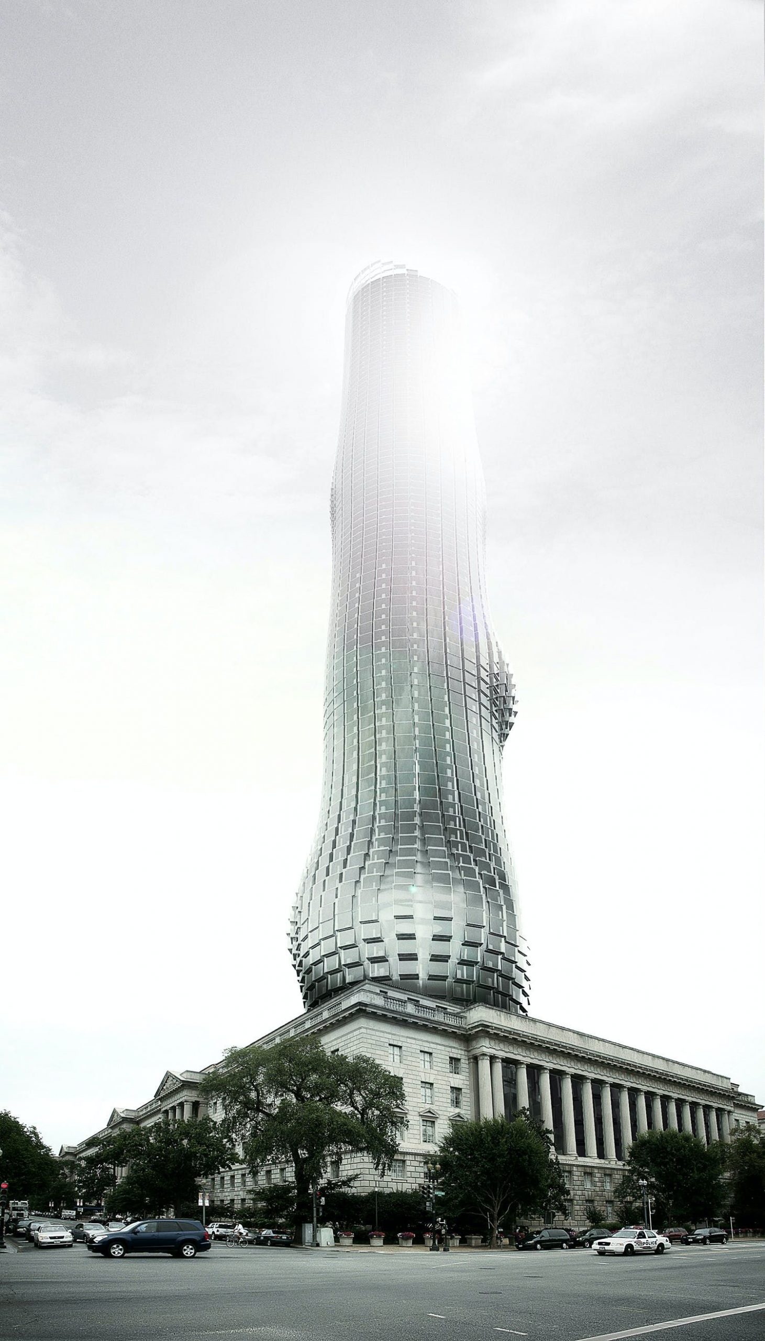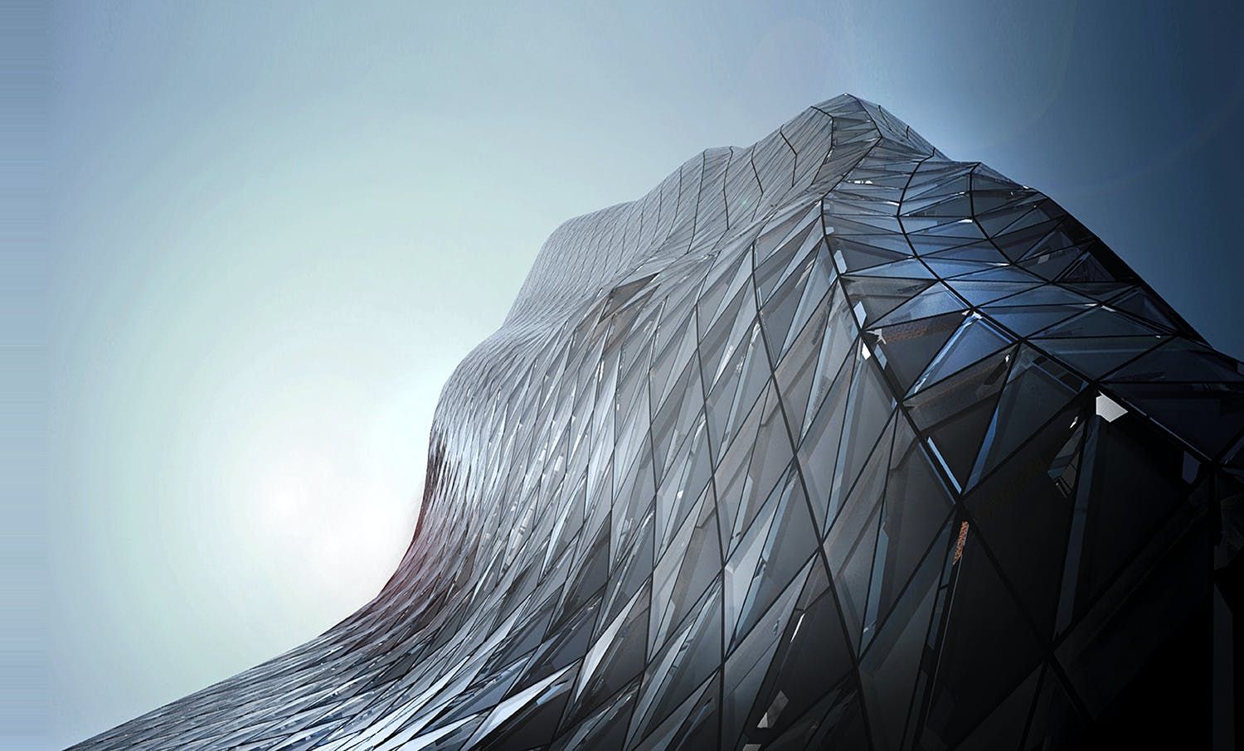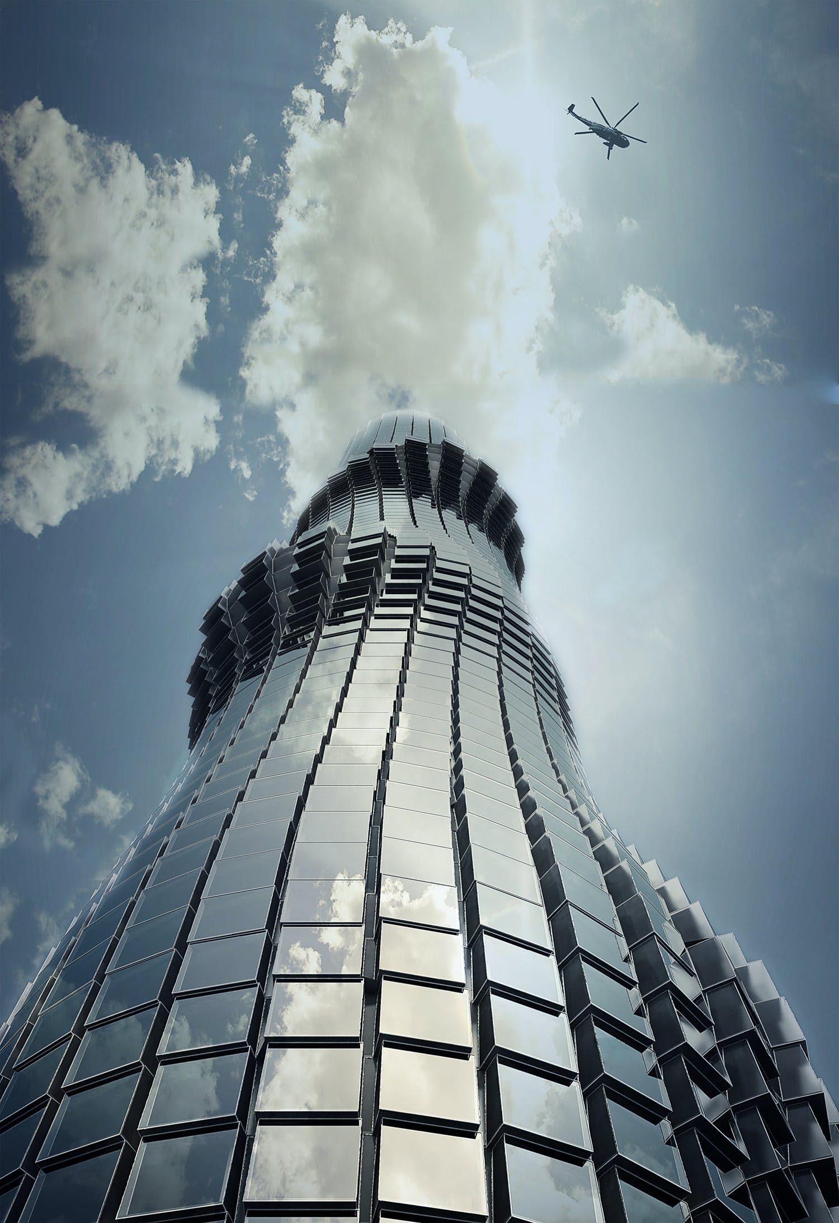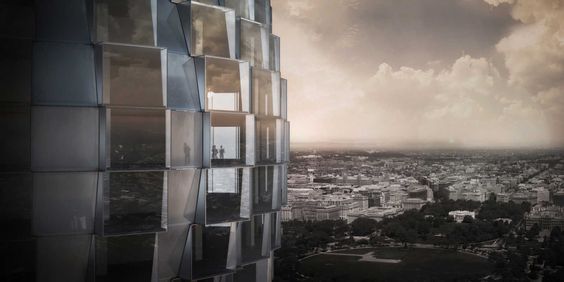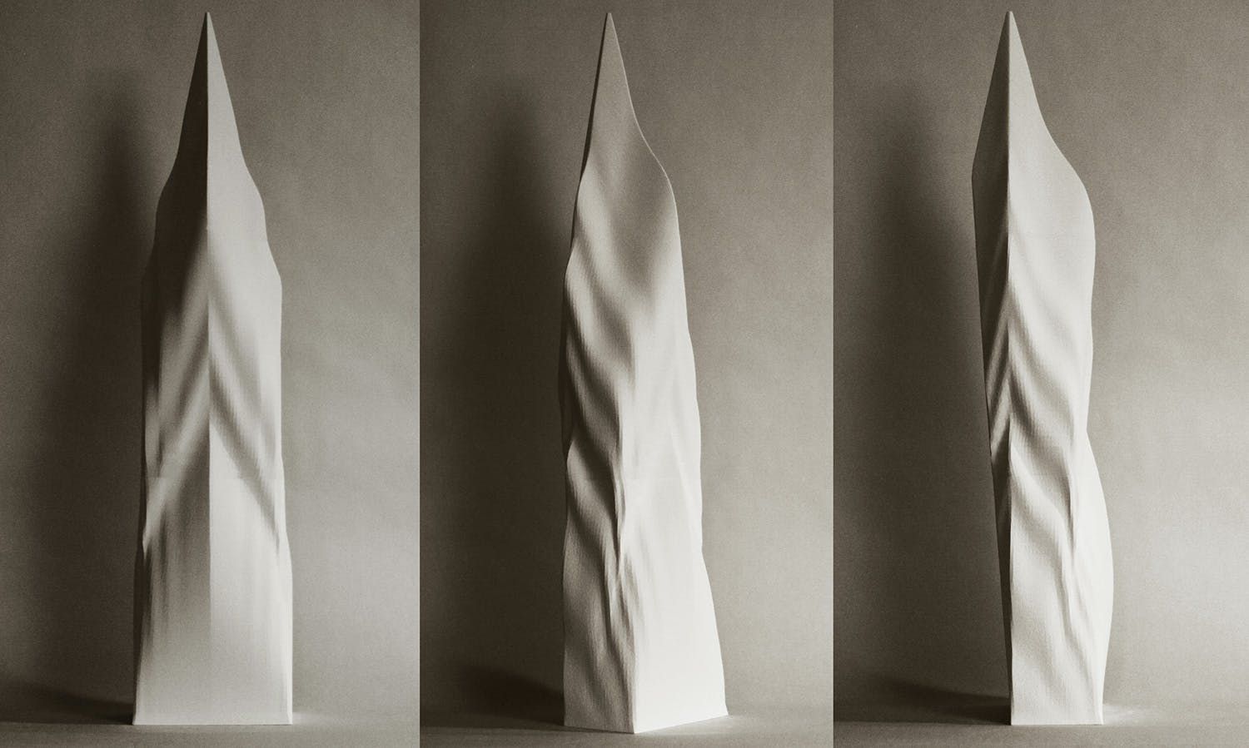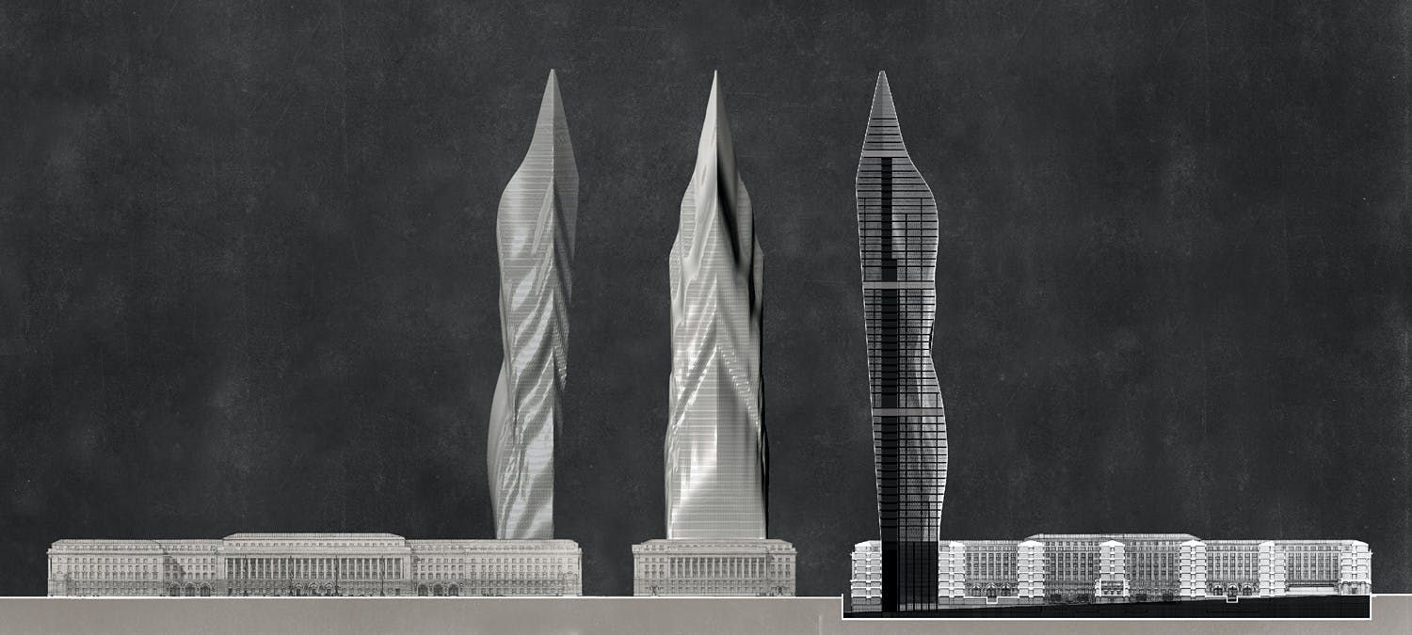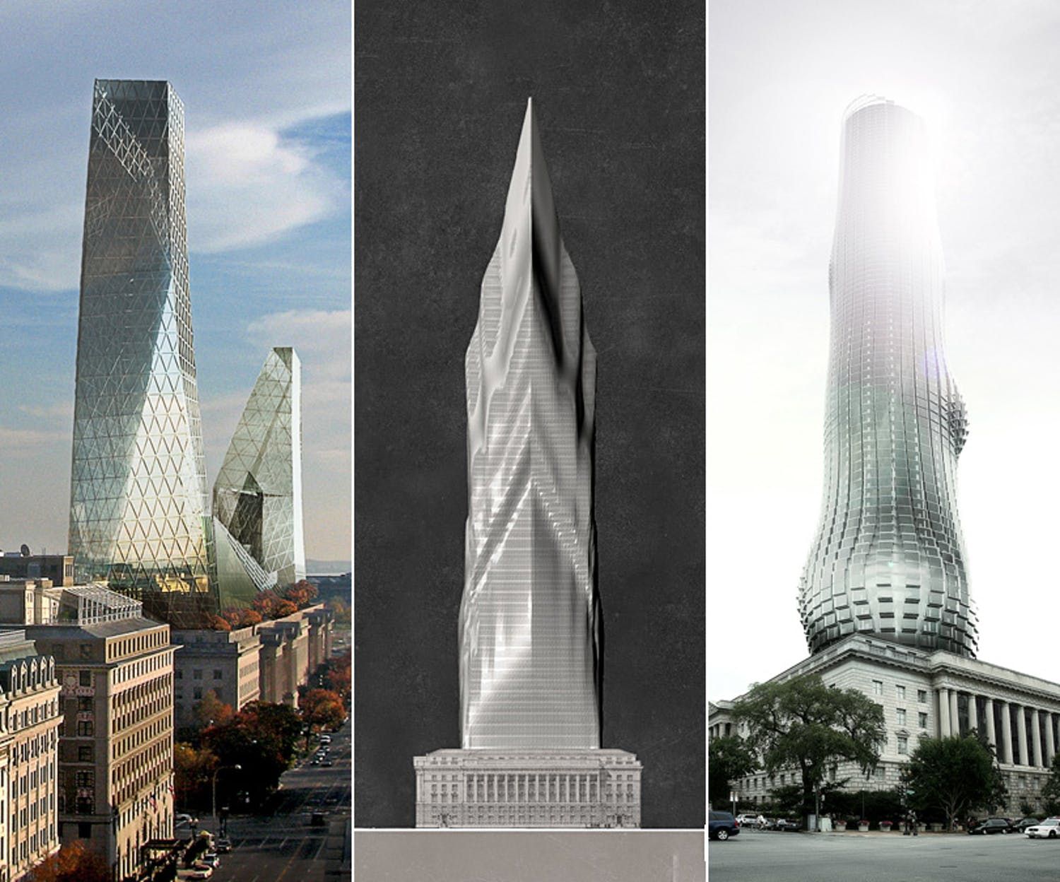The field of architecture is constantly challenged to meet the needs of an ever-evolving society. Architects are immersed in a technological revolution where digital tools, building materials, and design methodologies are rapidly expanding. As societal demands change and technology advances, we must also consider the effect of restricted urbanism on the field of architecture and the evolution of our social environments. We must examine the effect of antiquated building regulations in potentially stagnating architectural advancement and society. Nowhere is this question more provocative than Americas Capital, Washington, D.C where the ‘Height of Buildings Act’, passed by Congress in 1910, limits building heights within the District of Columbia to 130 feet.
Taught by Lavinia Pasquina and Daniel Gillen, students of Emerging Technologies and Media (ETM) graduate concentration at The Catholic University of America questioned this law through a series of thoughtful and controversial proposals, exhibited at the American Institute of Architects, AIASIGAL Gallery in June, 2014. Sited at the Department of Commerce building adjacent to the National Mall, three distinct proposals for a mixed use ‘skyscraper’ use radically different design strategies rooted in computation and advanced generative design techniques to offer creative solutions to building Tall in D.C. Students analyzed existing monuments such as the White House, Capitol Building, and the Washington Monument while questioning; what constitutes a monument in today’s society with respect to global issues, such as commercial markets, urban evolution, socio-economics, residential migration, and iconic skylines. Programs include high density residential variety, hospitality, public venues, and commercial amenities, reducing distances between home and office, and automotive fallout from commuting.
Co-Professor of the studio Daniel Gillen states ‘Notably, given our studios selected site, in April 2014 the U.S. Department of Commerce’s Bureau of Economic Analysis released RPP (Regional Price Parity) data confirming Washington DC to be the most expensive ‘state’ in America in 2012, siting elevated housing costs as a main contributing parameter.’ Hoping to teach a follow-up studio in the U.S. embedding real-time big data into a more ‘comprehensive strategy for new urbanism’ Gillen reminds us ‘these proposals are not the answers, they’re an attempt to encourage the questions. As architects we have a responsibility to investigate American urbanism creatively and critically. We’re ready to move onward and upward’
The Tiber – Mani Kordestani, Rayan Hakeem, and Ryan Nugent
Like a geyser bursting through the fabric of the capital grid, Tiber pays tribute to the historic Tiber Creek, once running the length of the now Constitution Ave, and to D.C.’s history as a vast marshland. The glass tower erupts from the North end of the Herbert Hoover Commerce Building, reflecting its length of 1,041ft in the Tiber’s height. Shaped by symmetry, which respects the Neo-Classical tradition of the District’s monumental core, and an organic naturalism modeled after a geyser’s force and fluidity, Tiber is a new monument for the capital, inspired by its past but with a vision toward the future.
The EVE:Elevated Visual Experience– John Abowd, Elizabeth Esposito, and Brittany Fernald
In a city with a million points of view E.V.E lets you experience every one. At a towering 1200ft E.V.E. unveils the concept of seeing the city through dilated apertures offering specified perspectives on significant historical monuments. E.V.E parametrically responds, by swelling its cylindrical shape, to the proximity of the Washington Monument, the Capitol, and the National Shrine. These protrusions expand to form interior voids, creating public venues for elevated discussion and debate, art and performance, and the culturally pervasive voyeurism.
The Iceberg – Marie Hunnell, Azita Soltani Far, and Nina Tatic
A major concern of building tall in Washington, D.C. is fear historical landmarks will be overshadowed. The Iceberg uses environmental software to map solar loading and shadow paths that directly shape the building’s form. To maximize build-able volume and analyze solar gain massing begun by extruding the sites existing footprint to the final height of 1,000 feet. By designing reductively areas of high solar exposure were systematically removed to allow for light transmittance to underexposed areas. Through the ‘melting’ process four of six existing courtyards were preserved, resulting in three sun sculpted towers. Carved faces of the towers are exposed by a surface structural diagrid, while glazed faces along the perimeter shed light on its personal history as one mass. The Icebergs make for great neighbors by not ‘throwing shade’ on any history.
Courtesy of Lavinia Pasquina and Daniel Gillen
Courtesy of Lavinia Pasquina and Daniel Gillen
Courtesy of Lavinia Pasquina and Daniel Gillen
Courtesy of Lavinia Pasquina and Daniel Gillen
Courtesy of Lavinia Pasquina and Daniel Gillen
Courtesy of Lavinia Pasquina and Daniel Gillen
Courtesy of Lavinia Pasquina and Daniel Gillen
Courtesy of Lavinia Pasquina and Daniel Gillen
Courtesy of Lavinia Pasquina and Daniel Gillen
Courtesy of Lavinia Pasquina and Daniel Gillen
Courtesy of Lavinia Pasquina and Daniel Gillen


