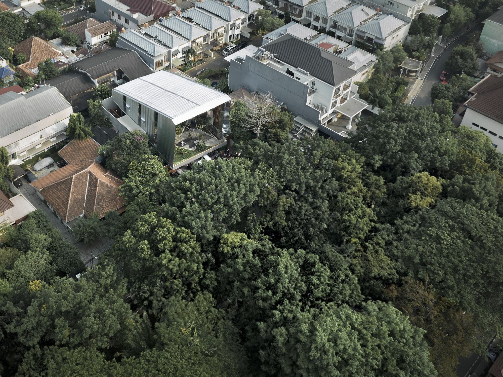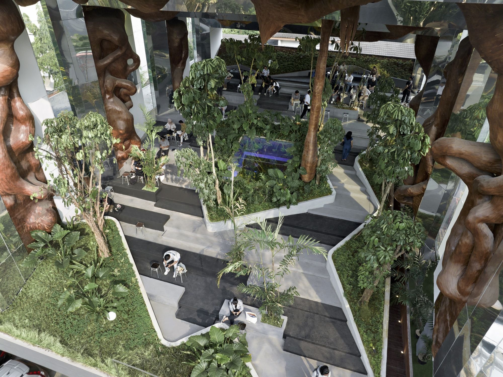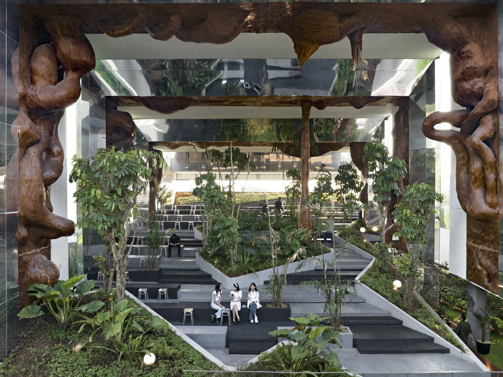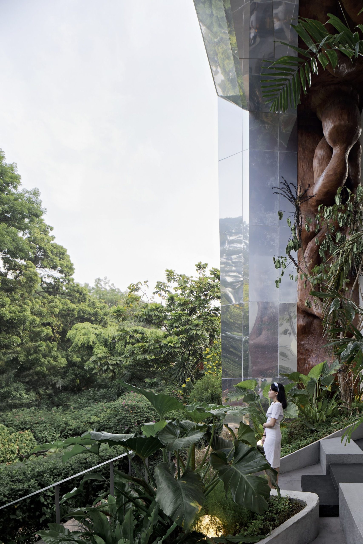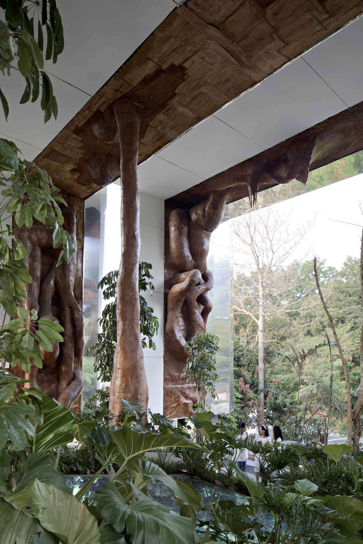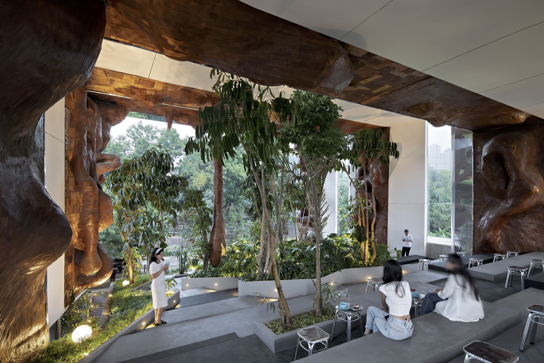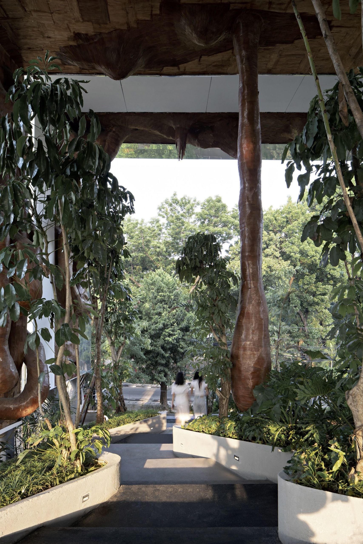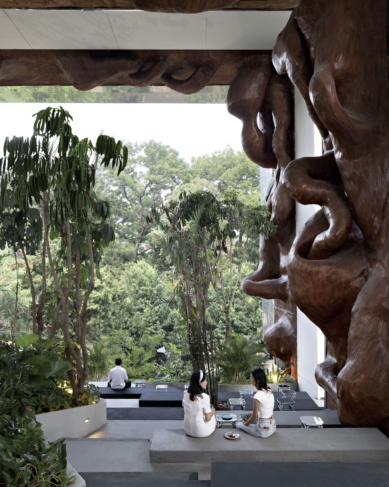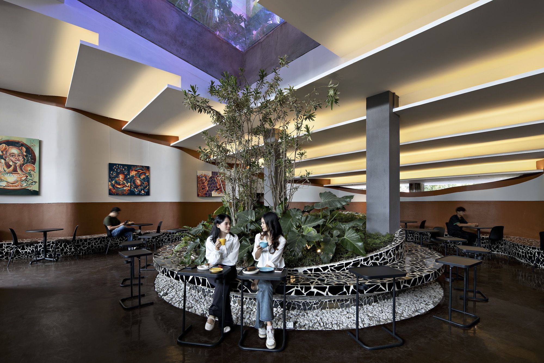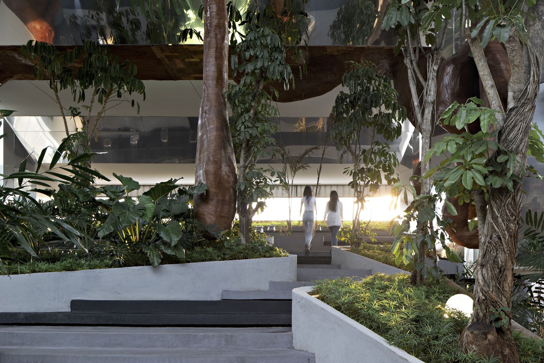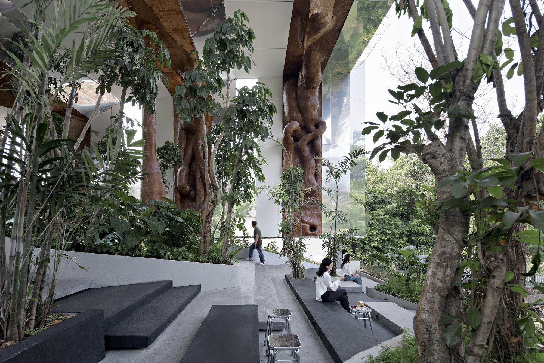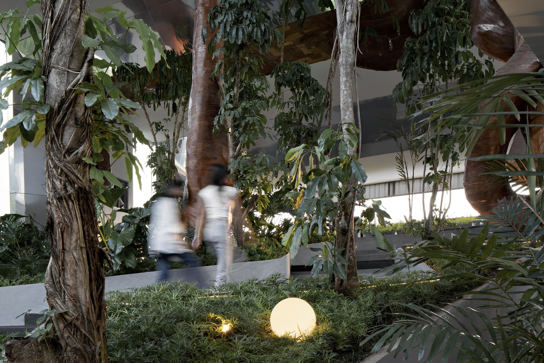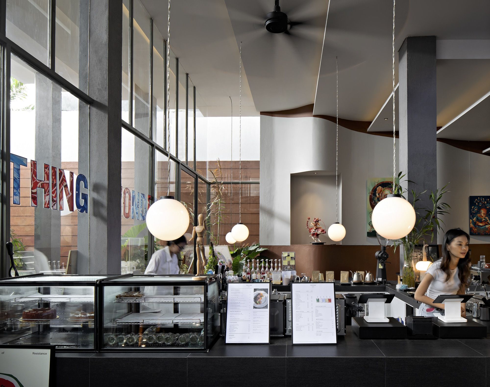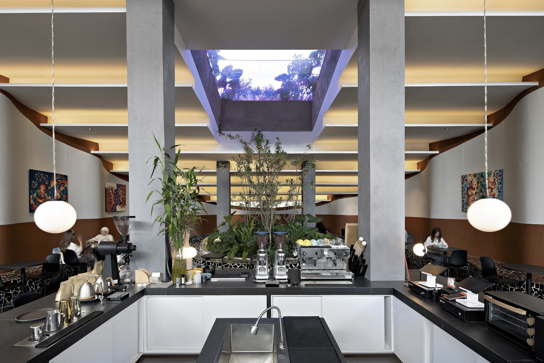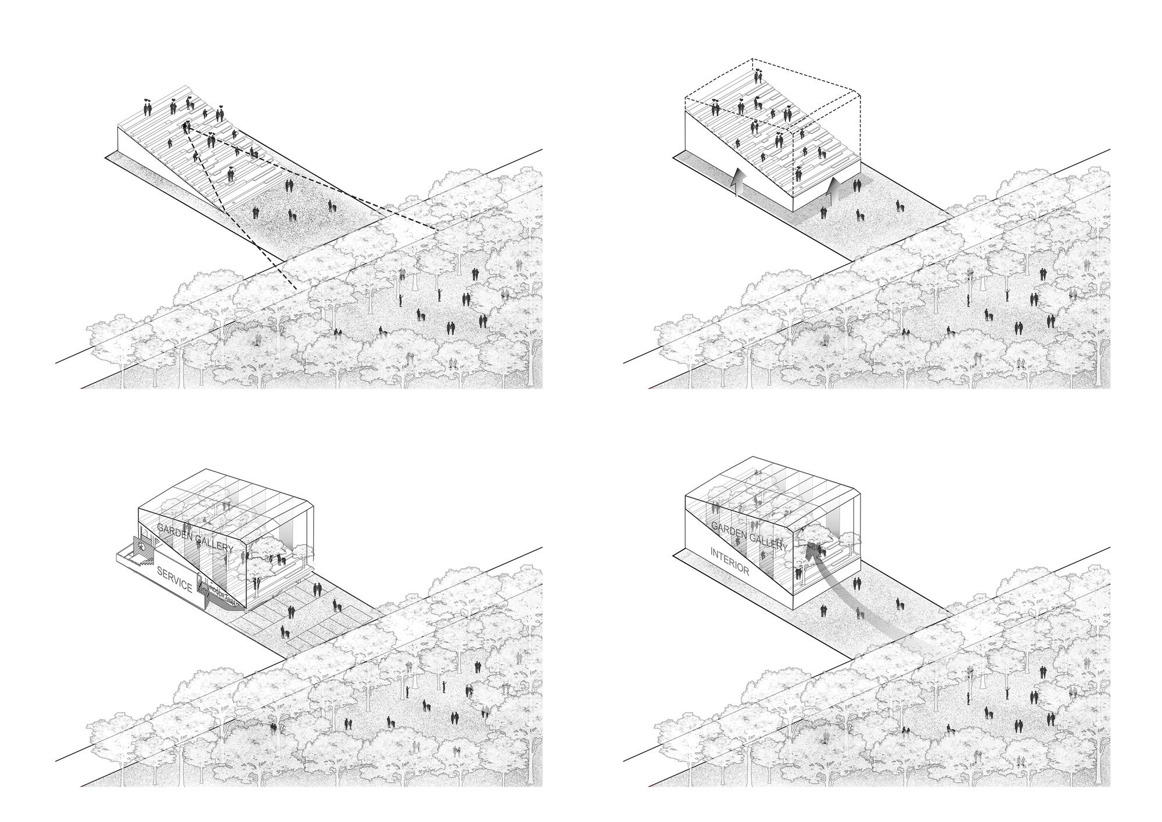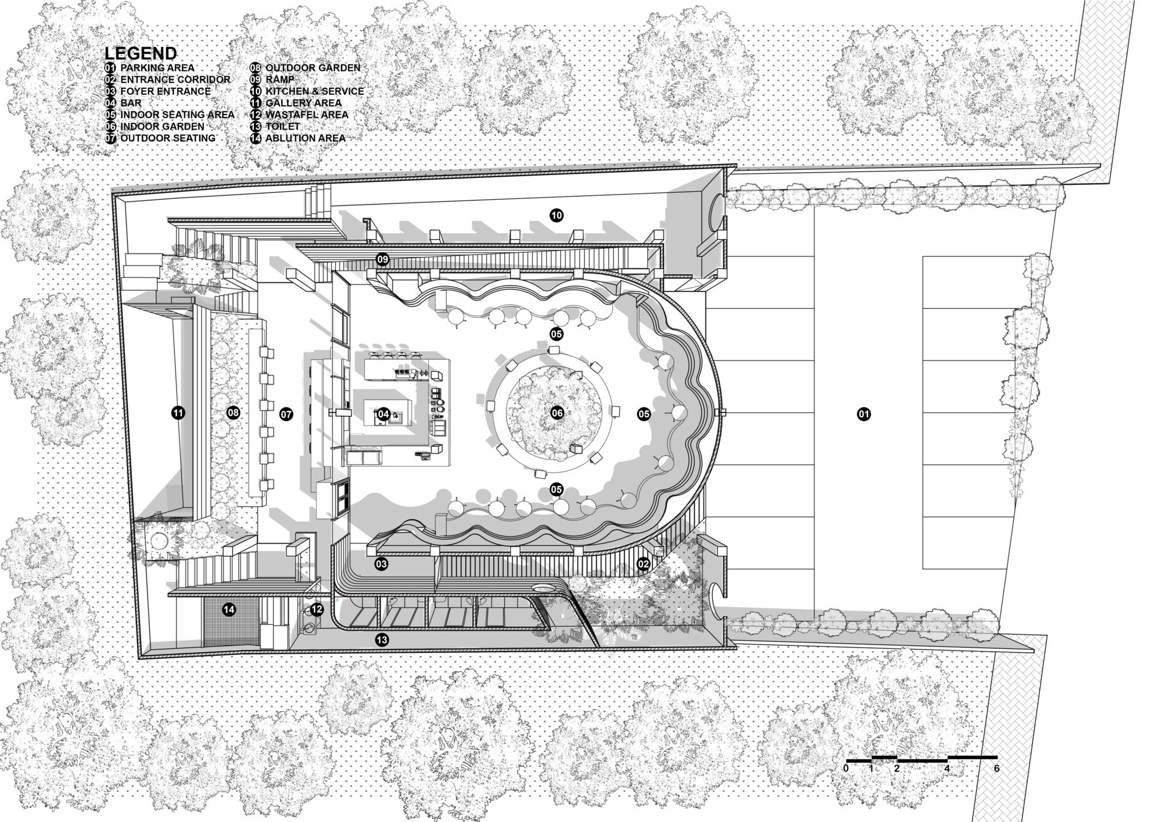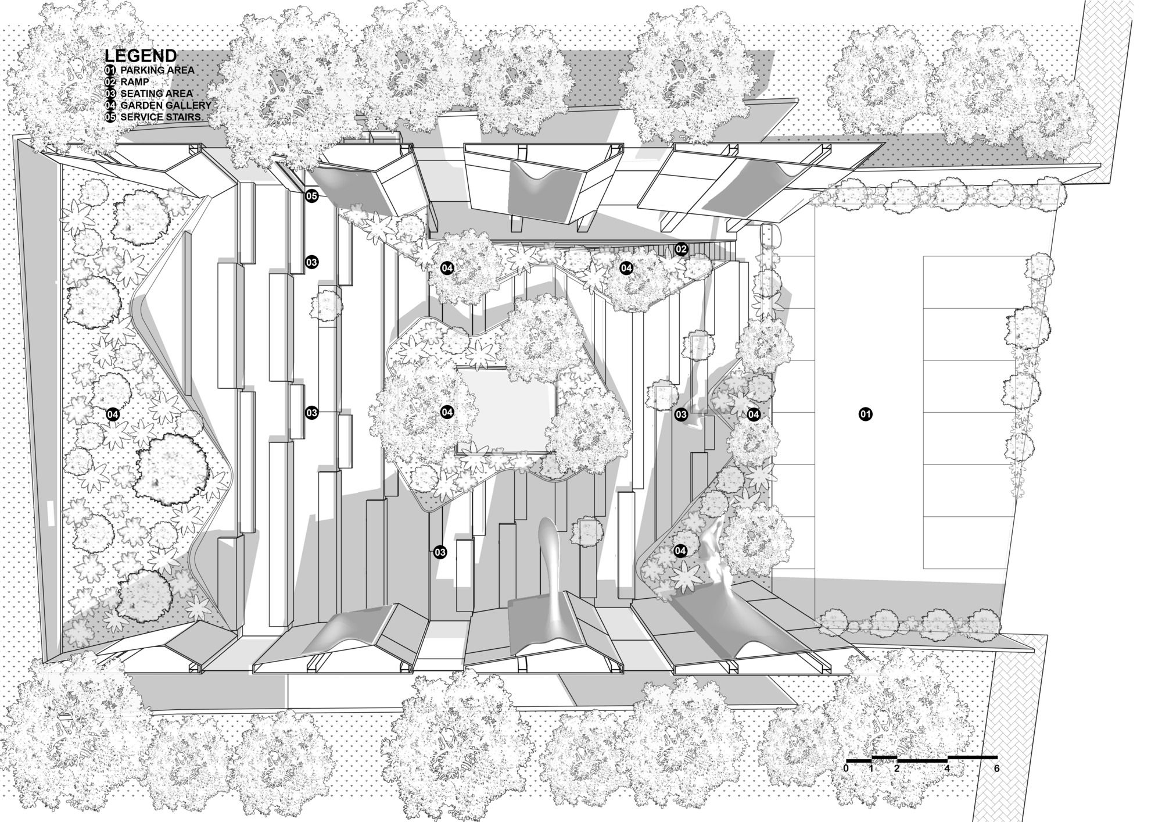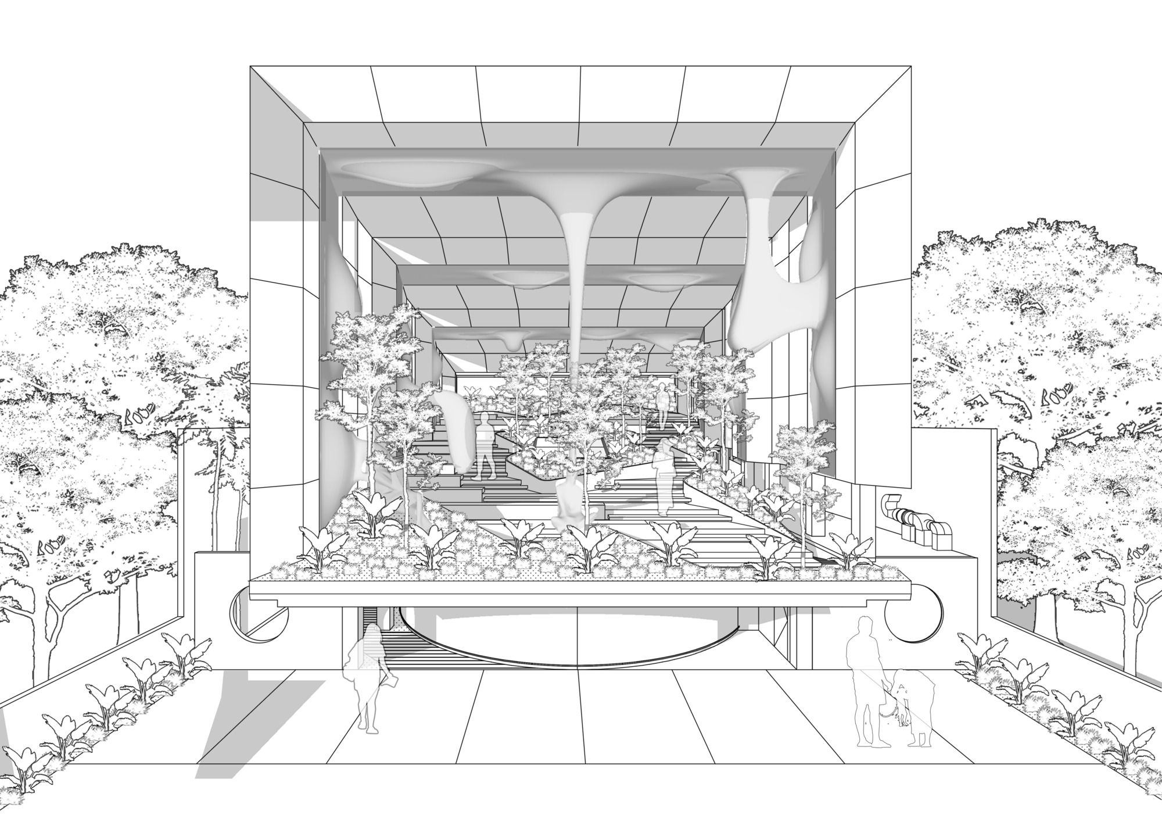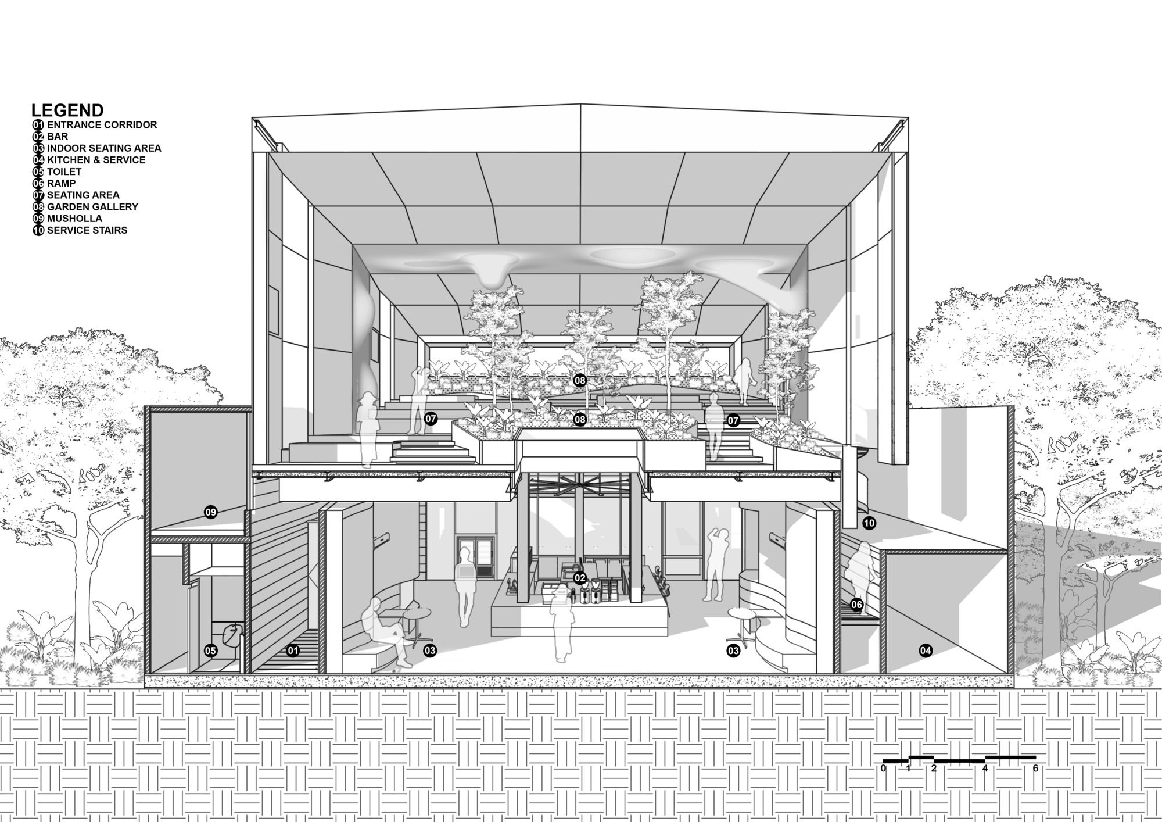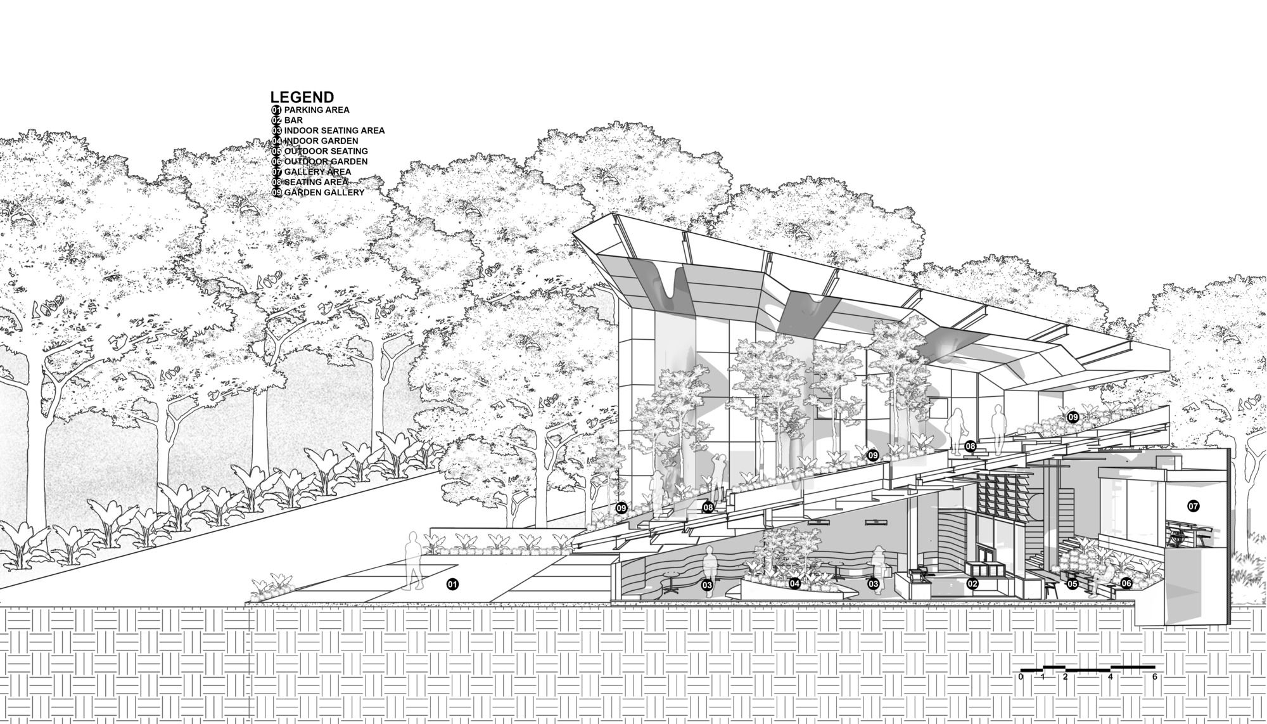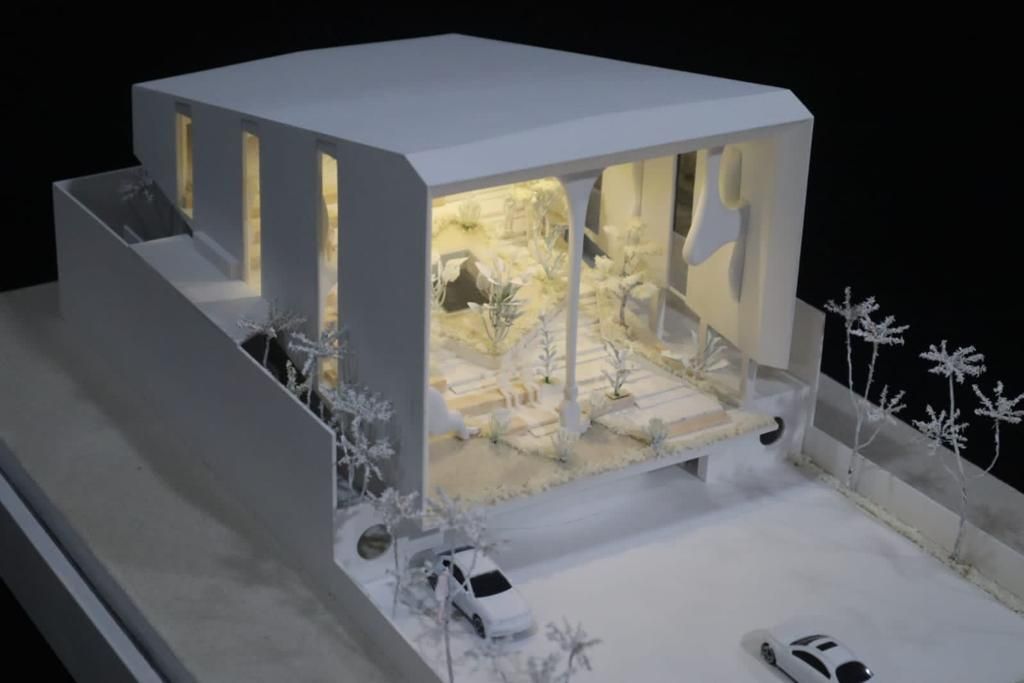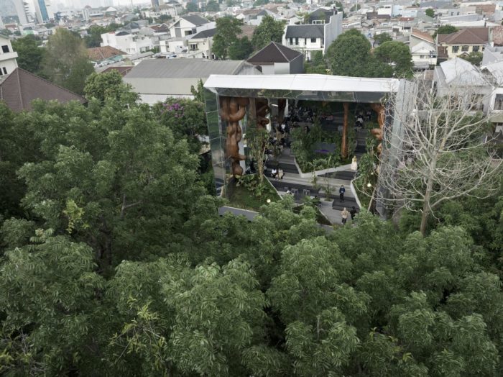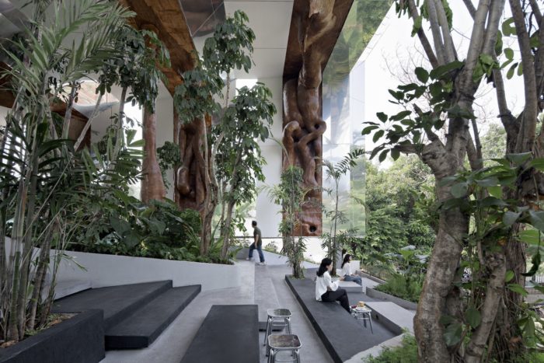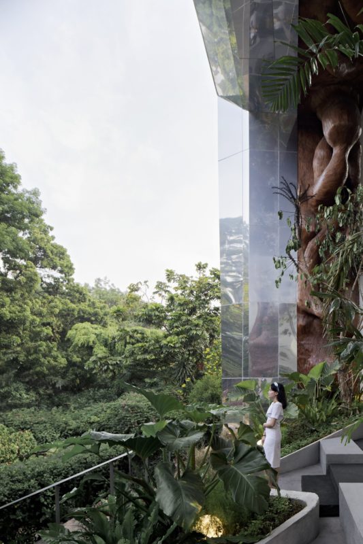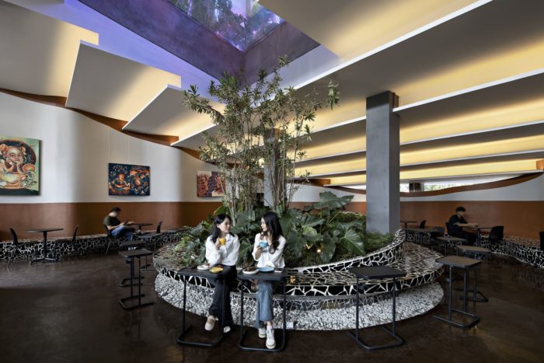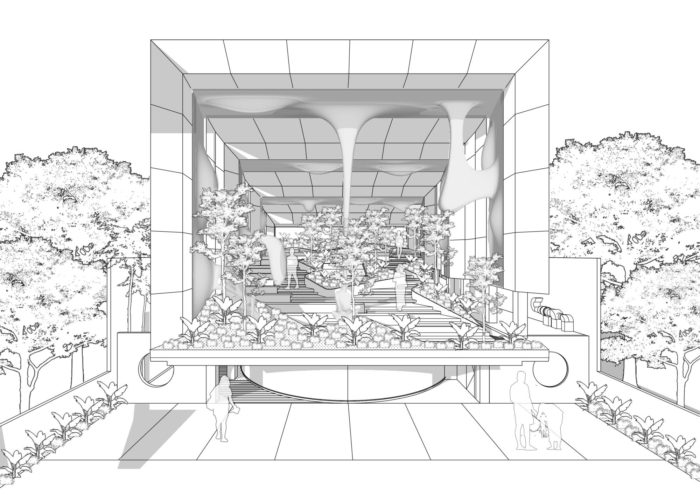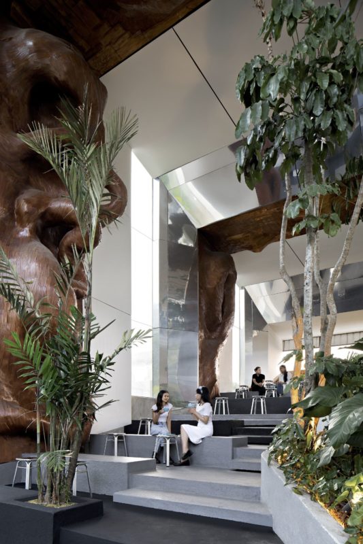Tanatap Frame Garden Café presents a unique concept of a multi-level greenspace known for its dynamic platforms that rise and fall, creating an intricate roofscape. This design allows visitors to experience the surrounding public parks from elevated viewpoints, offering a more expansive perspective.
With a focus on façade-less architecture, the design of Tanatap Frame Garden Café was driven by the idea of flexibility in community activities, art exhibitions, and garden spaces. These elements serve as a versatile and ever-changing “functional façade” that defines the space and shapes its architectural identity. The emphasis was on creating many sheltered indoor spaces within a simple multi-level garden layout, resulting in a sequential and interconnected spatial experience.
In Tanatap Frame Garden, the clever combination of four frame types (stainless steel, artwork, GRC, and glass) enhances perspective effects, creating an engaging experience for visitors enjoying the park and passersby observing the café garden. The architects aimed to establish a refreshing and dynamic civic space that is also sustainable, particularly in developing country cities like Jakarta, where government-run public spaces often lack reliability.
Tanatap Frame Garden embraces its permeability, aiming to integrate seamlessly into the cityscape. As a framed garden with dual shading, the garden features a tranquil indoor area with minimal energy consumption. A central rainbow skylight creates an oasis-like ambiance, allowing the warm hues of the sunset to filter into the heart of the indoor café.
The design, a triumph of ingenuity, prioritizes the creation of various contrasting spaces by optimizing negative section areas. Despite being situated within a densely populated residential area with challenging thermal conditions, the Tanatap Frame Garden, like other experimental Tanatap commercial garden designs, demonstrates the feasibility and profitability of passive, low-energy commercial designs in tropical developing countries. This location serves as a testament to the viability of such ventures despite environmental challenges.
Tanatap Frame Garden’s Design Concept
The design explores the simplicity of basic geometry. The design was to introduce a strong volume of cubes, carved by a series of symmetrical playful plans on the ground floor and a contrast of organic amphitheater on the second floor. Without a front or back, the building is free to be approached from all directions while taking advantage of the surrounding landscape. The frames acted as a catalyst for the wind tunnel effect, letting visitors enjoy the scenery of a public park in the breeze.
Upon entering Tanatap Frame Garden, visitors are immediately immersed in a unique spatial experience. This experience is characterized by a layered enclosure of both width and height, a design that seamlessly blends the indoor and outdoor spaces. They traverse beneath a low ceiling measuring 2.2 meters in height, a transition that gradually leads them to a spacious 7.5-meter-high area as they progress from the front to the back garden on the ground floor. The pathway connecting two existing gardens further blurs the distinction between indoor and outdoor, creating a sense of connection with the surrounding environment.
Inside, visitors are intrigued by what appears to be a segmented skylight and glimpses of activities in the garden above. Symmetrical yet intricately woven indoor spaces lead to expansive, sheltered public gardens reaching a height of 9 meters. As visitors ascend deeper into the garden, their perspective gradually shifts, culminating in the main multi-leveled garden area. This design subtly encourages visitors to explore and appreciate the diverse facets of a tropical garden environment.
Like previous experimental tropical coffee gardens, Tanatap Frame Garden, designed by RAD+ar, embodies a unique interpretation of the inside-outside concept. This is achieved through a series of floating garden shades that create varying ambiances throughout the day, seamlessly integrating with the visual elements of the adjacent public park. This design offers visitors a distinctive experience, where they can enjoy an amalgamation of semi-outdoor and indoor art gallery spaces amidst a crafted jungle environment. The open layout promotes efficient flow and interaction within the interior space, facilitating movement between the bar area, communal tables, and circulation pathways.
Tanatap Frame Garden conceives as an experimental venture aimed at observing and understanding user behavior following a restructuring of spatial hierarchy. RAD+ar, the architectural firm behind the project, utilizes it as a platform to study how visitors interact with unfamiliar spaces. Consequently, much of the furniture within the café remains undefined, seamlessly blending with the surrounding hardscape and landscape features. This setup explores how users define comfort and functionality within the space, offering insights into their evolving perceptions of the environment, particularly in an open garden setting.
The newly established coffee garden envisions a communal living space for locals and a captivating destination for art enthusiasts. It conceives of a space dedicated to fostering curiosity, knowledge, and creativity, with the potential for exposure to transformative art and music experiences. Spearheaded by Antonius Richard, Tanatap remains steadfast in its commitment to promoting sustainable building practices through viable business models. In Indonesia, a developing nation, the design of Tanatap Frame Garden prioritizes cultivating a vibrant creative community within its gallery-commercial garden setting.
Project Info:
Architects: RAD+ar (Research Artistic Design + architecture)
Area: 1300 m²
Year: 2023
Photographs: Mario Wibowo
Manufacturers: Holcim, Daikin, Toto
Lead Architect: Antonius Richard Rusli
Architectural Designers: Junovan, Felda Zakri, Partogi Pandiangan, Leviandri
Sculpture Artist: Wisnu Ajitama
City: Jakarta
Country: Indonesia


