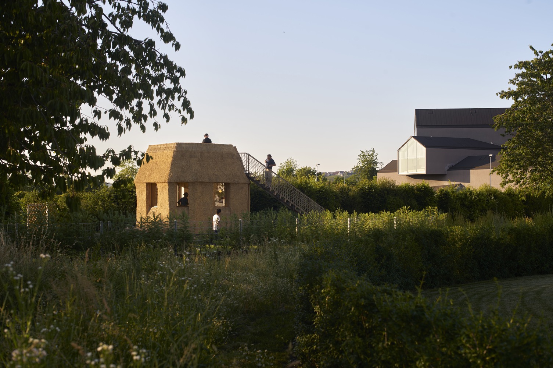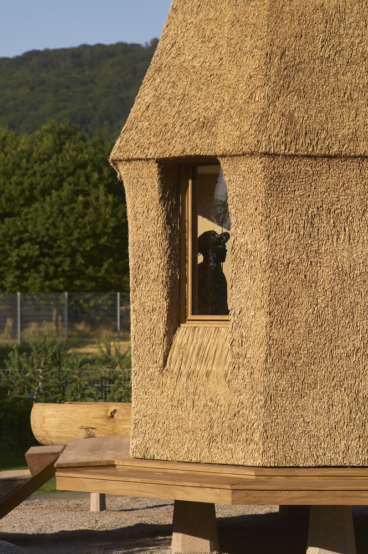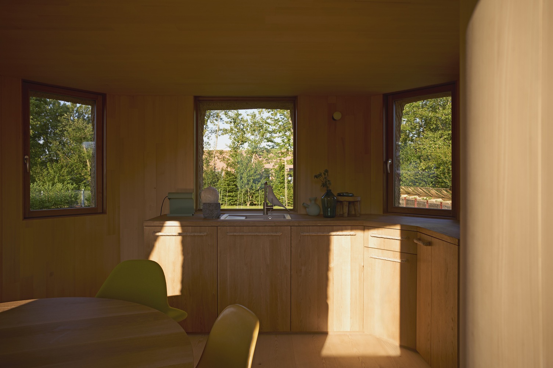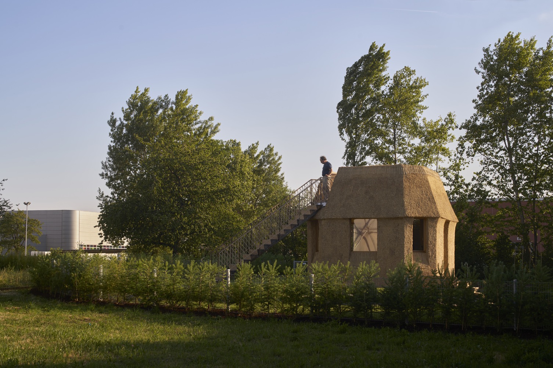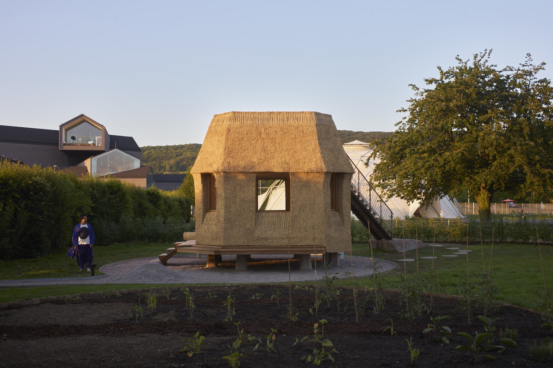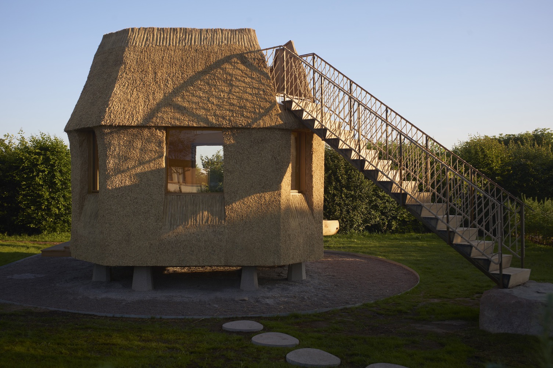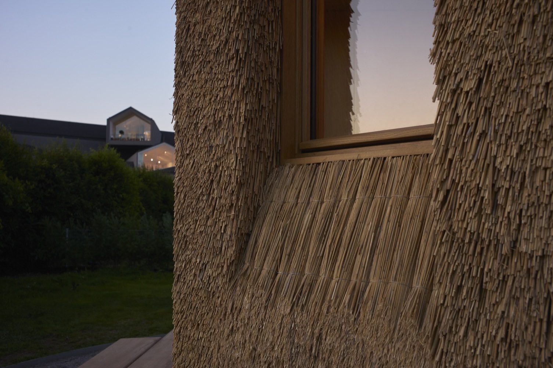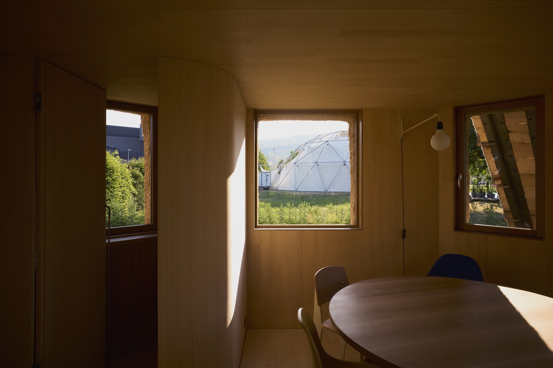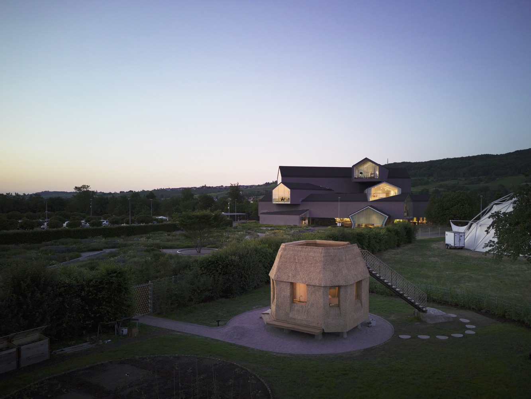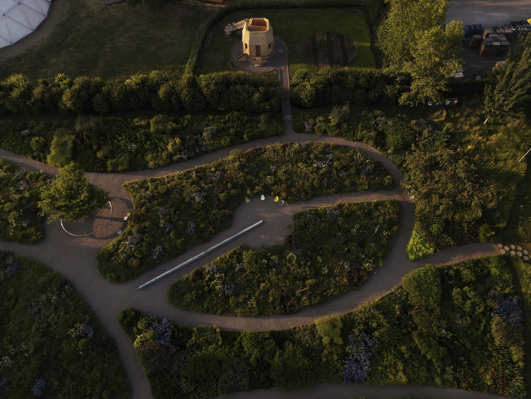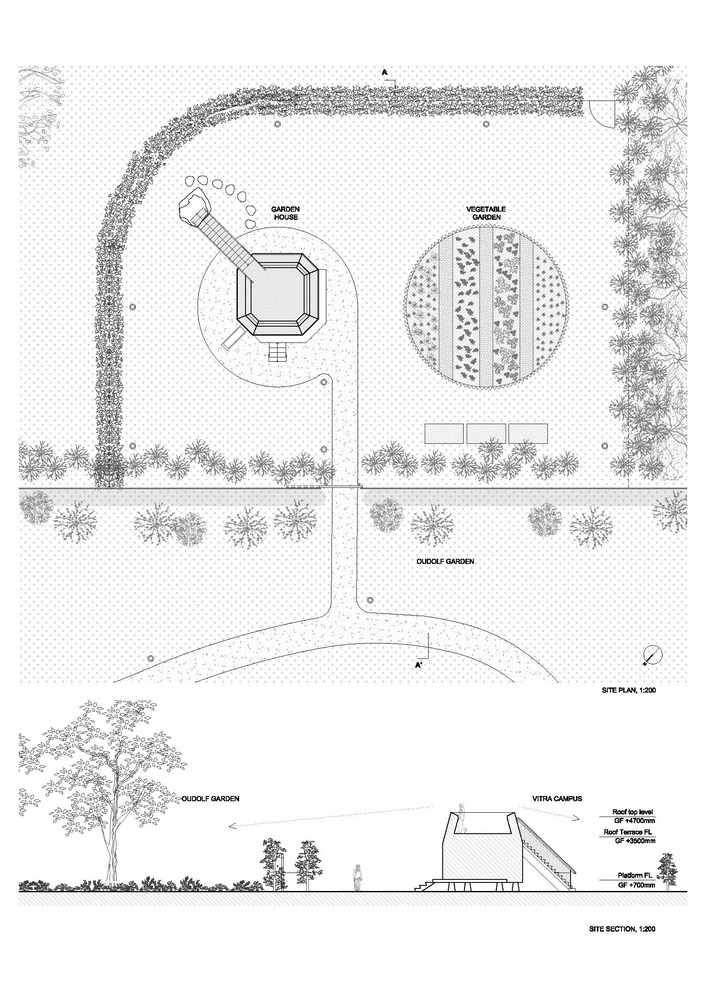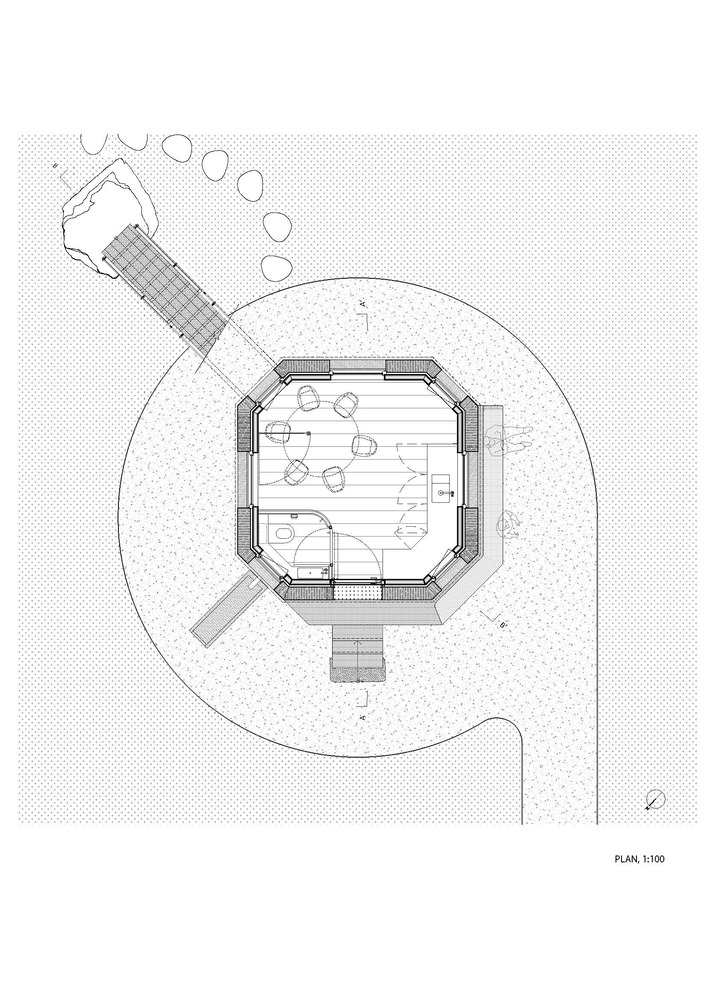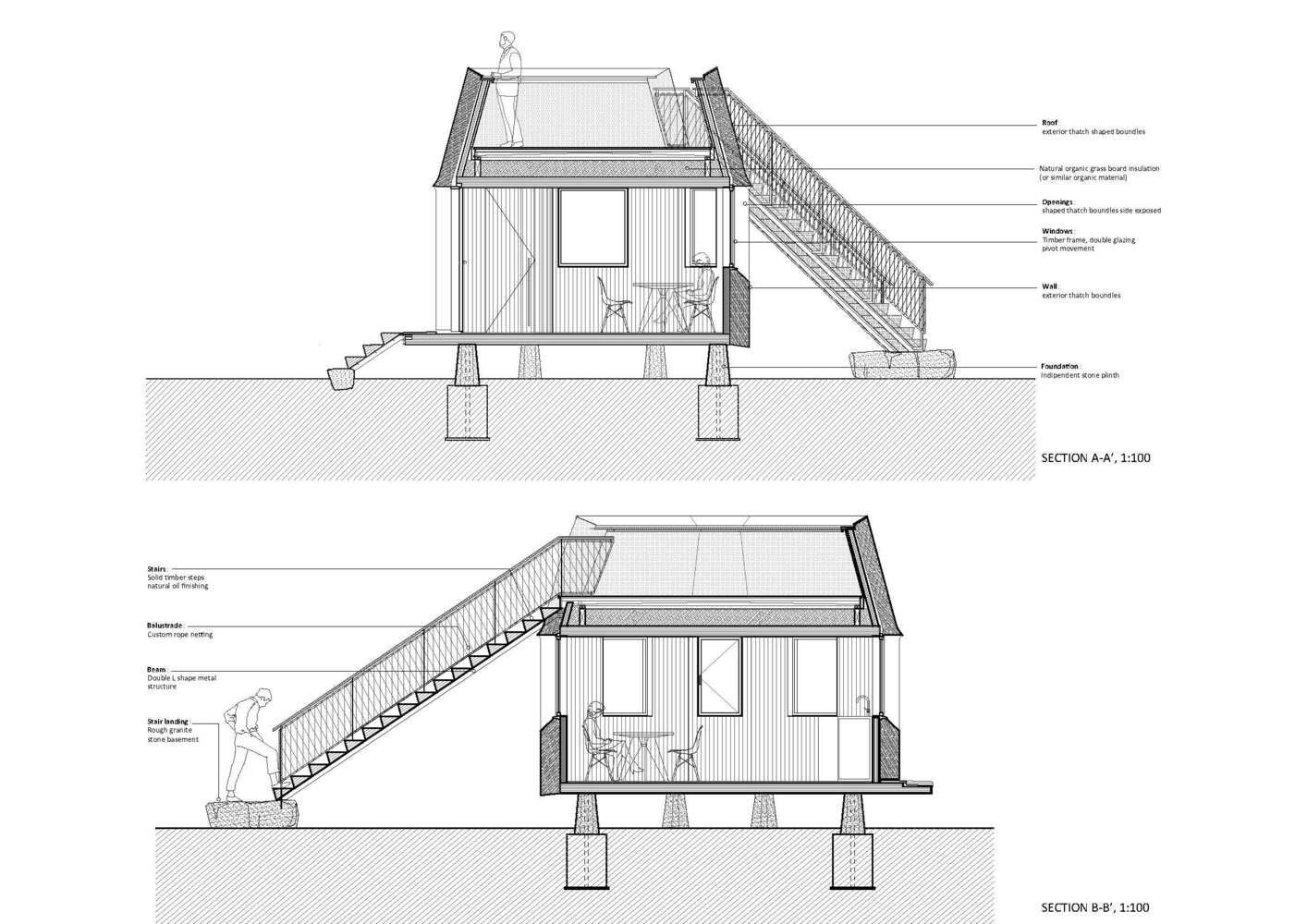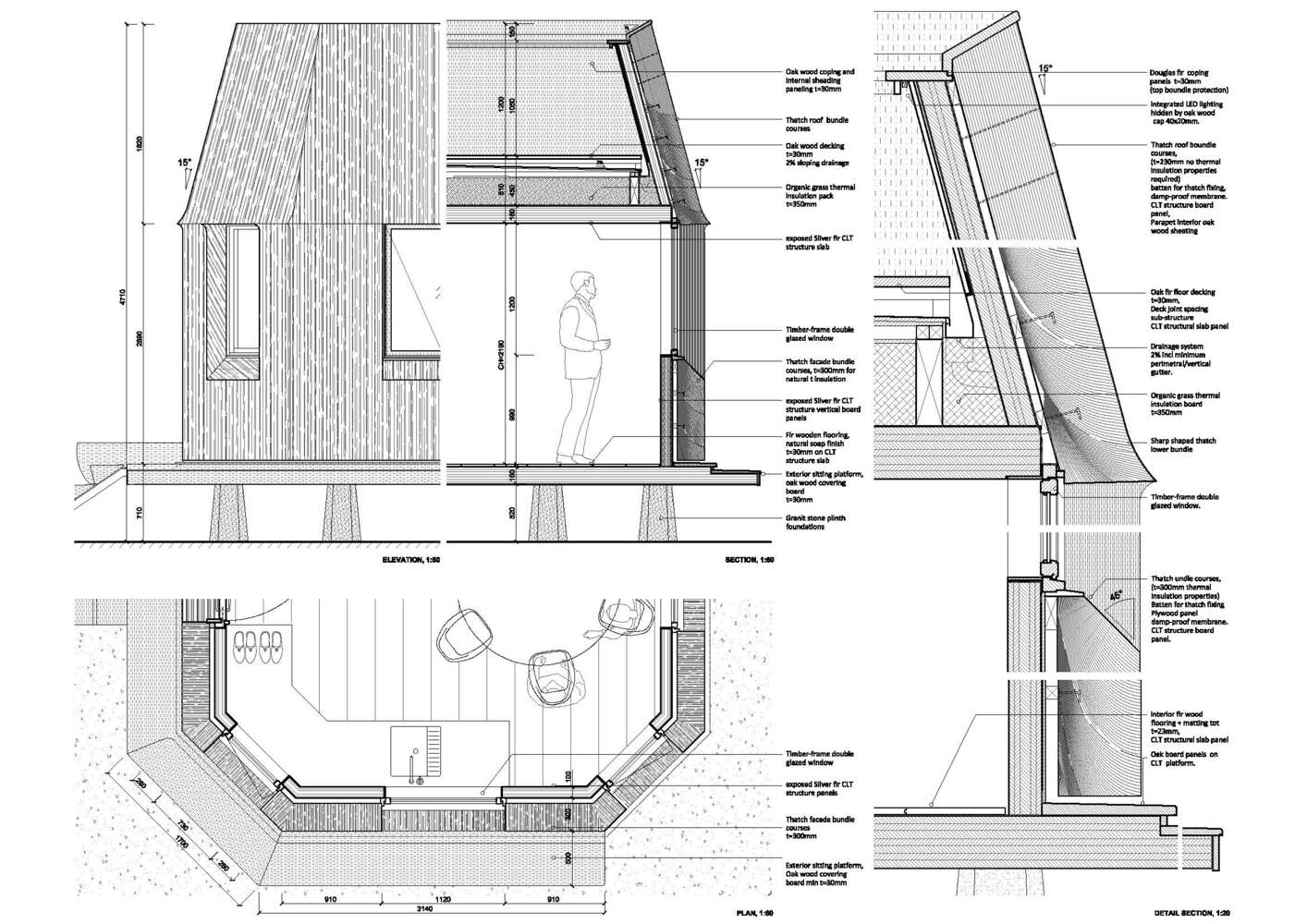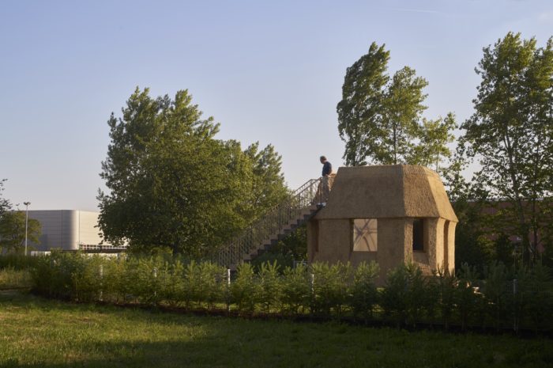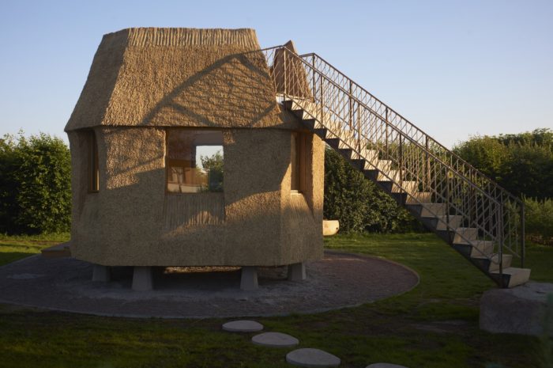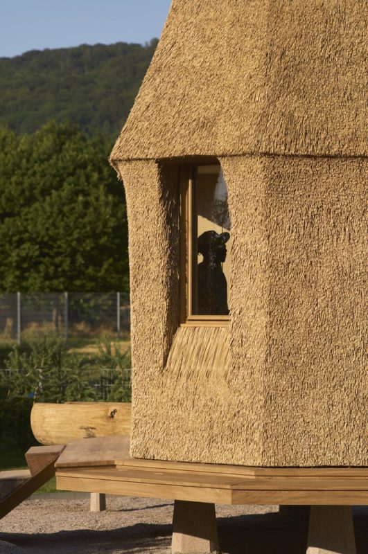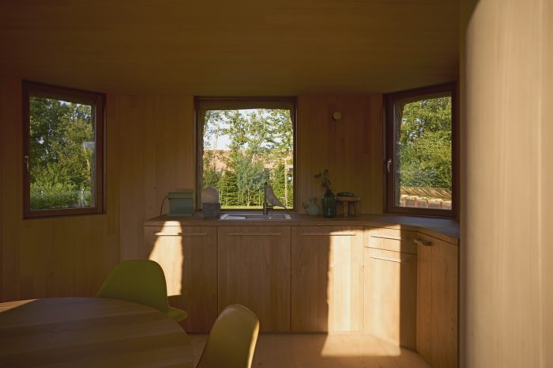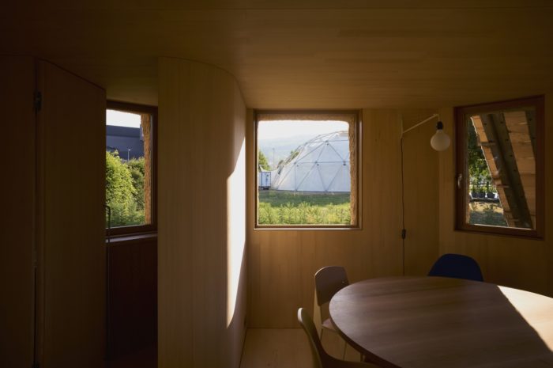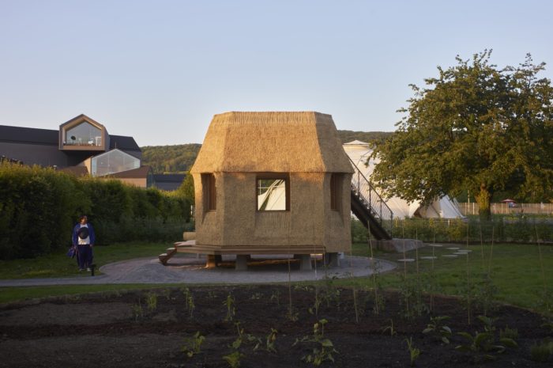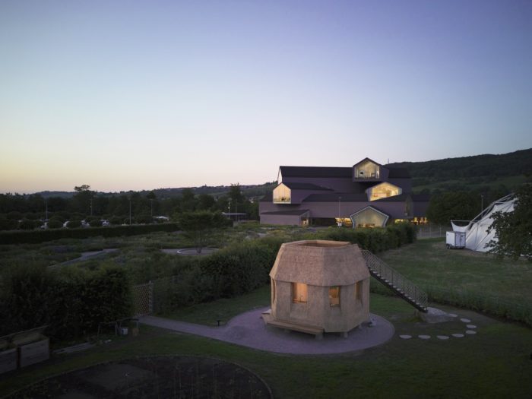From Memories to Marvels: Tane Garden House Redefines Architectural Genesis
Approximately three years ago, a captivating journey unfolded when Rolf Fehlbaum, the esteemed Chairman Emeritus of Vitra, embarked on a scenic drive with architect Tsuyoshi Tane through the enchanting landscapes of Weil am Rhein. A remarkable vision was conceived amid their conversation, which meandered through Fehlbaum’s childhood reminiscences and the sprawling fields that now cradle the Vitra Campus. This vision, rooted in Tane’s concept of the ‘Archaeology of the Future,’ posits that architecture’s genesis lies within the memories and essence of the land it occupies. This visionary concept gave birth to the Tane Garden Housem. This marvel that broke the world stage in June 2023, with a grand inauguration scheduled during Art Basel week.
“In a manner akin to archaeologists, we initiate an extensive voyage of exploration, delving into the depths of a place’s memory. This process teems with revelations and revelations, a voyage to unearth the hidden, forgotten, and vanquished aspects due to the tides of modernity and globalization. I firmly believe that every locale harbors memories that seep into its very soil and history. These memories aren’t confined to the past; instead, they fuel the creative energy that births architecture. This seamless transition from archaeology to architecture is a consequence of envisioning the future through the prism of a place’s memories,” explains Tsuyoshi Tane.
The blueprint of Tane’s architectural philosophy is eloquently outlined in his manifesto, “Archaeology of the Future.” This ethos underpins all the endeavors undertaken by his Atelier, be it the Estonian National Museum (known as DGT.), the Hirosaki Museum of Contemporary Art, the Al Thani Collection Museum within Paris Hôtel de la Marine, or the most recent assignment, designing the forthcoming Imperial Hotel Tokyo new edifice, slated for completion in 2036.
The Tane Garden House’s Design Concept
The Tane Garden House is a living embodiment of this visionary ideology, founded upon the bedrock of the “Overground” concept. Conventional architecture, reliant on subterranean resources, contributes to the plight of climate change. Tane Garden House, however, takes a resolute stand in favor of nature by employing surface-level materials like stone, wood, thatch, and rope.
Moreover, local artisans masterminded and executed the construction using locally sourced materials. For instance, the granite stone and wood used in the house were procured from proximate locations—28 km for the granite stone and 50 km for the wood—ensuring minimal environmental impact. Tane’s commitment to sustainability doesn’t stop at construction; it permeates the realm of maintenance, as he envisions the local community as custodians of architectural longevity.
Encompassing a modest 15 m², the Tane Garden House is ingeniously compact, accommodating around eight individuals. Within its cozy confines, a small coffee nook invites creativity to flourish, making it an ideal workshop space. However, its primary role is to house the tools the Oudolf Garden crew wielded. The Vitra employees tending to the campus bees and participants nurturing the adjacent vegetable garden will also find solace within its walls.
The exterior boasts seating arrangements and a dainty fountain, serving dual roles in nurturing plants and cleaning gardening gear. Placed at the heart of the Campus, the structure boasts a panoramic viewing platform, offering unobstructed 360-degree vistas of the Oudolf Garden, the Umbrella House, and the sprawling expanse of the Vitra Campus.
Tsuyoshi Tane’s contribution to the Tane Garden House marks the fourth creation by a Japanese architect, following the footsteps of Kazuo Shinohara’s Umbrella House, Tadao Ando’s Conference Pavilion, and SANAA’s Factory Building. In the autumn of 2023, the Vitra Design Museum Gallery hosted a special exhibition offering insights into Tsuyoshi Tane’s artistic journey and his magnum opus, the Tane Garden House project. This exhibition unveiled the captivating interplay between architectural philosophy and tangible marvels, underscoring the profound impact of the Tane Garden House on the architectural tapestry.
Project Info:
- Architects: Atelier Tsuyoshi Tane Architects
- Area: 15 m²
- Year: 2023
- Photographs: Julien Lanoo
- Manufacturers: VitrA
- Founder Architect: Tsuyoshi Tane
- Director: Valentino Pagani
- Project Architect: Shota Yamamoto
- City: Weil am Rhein
- Country: Germany

