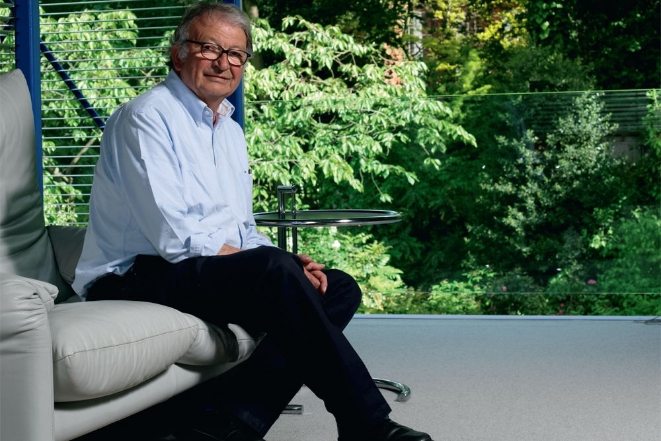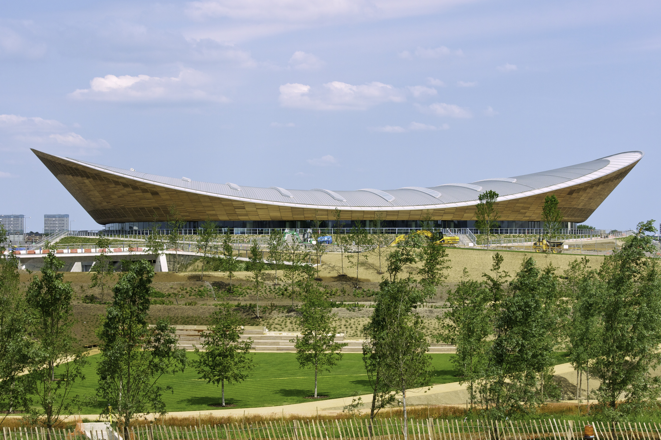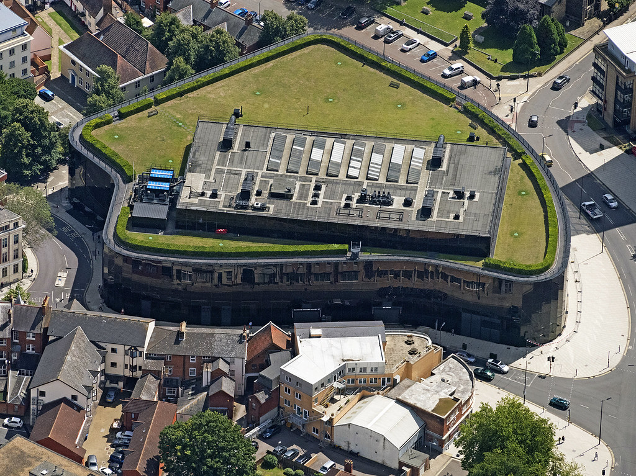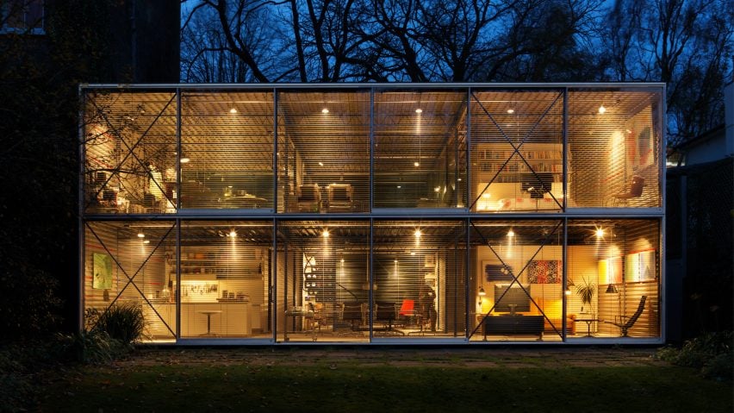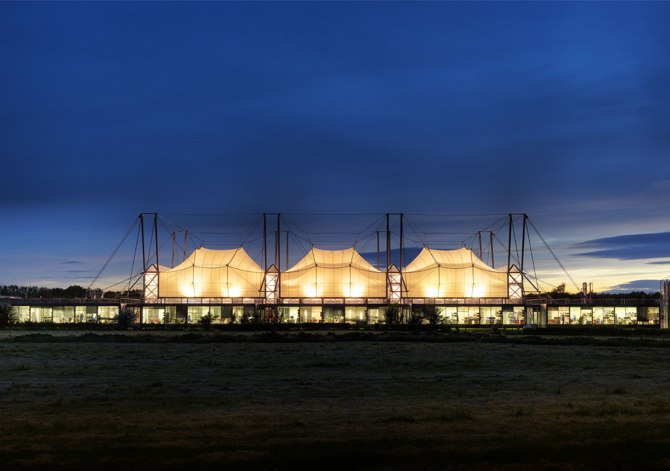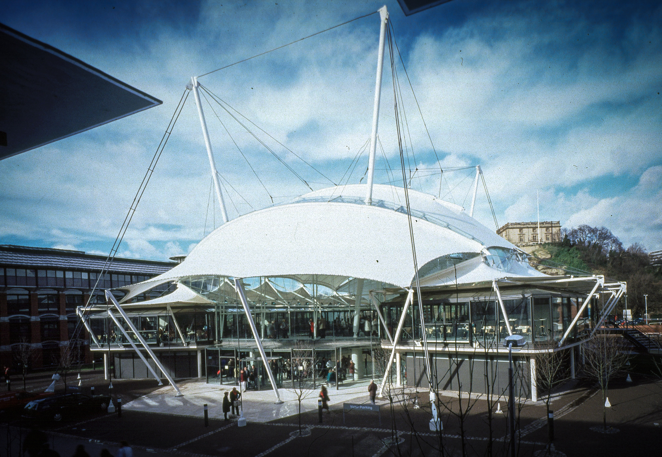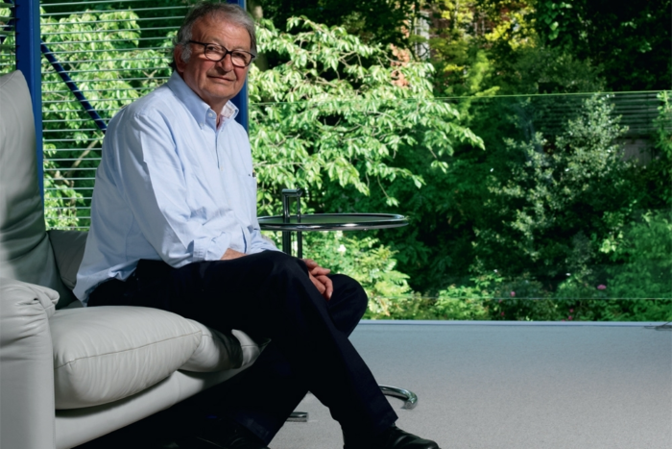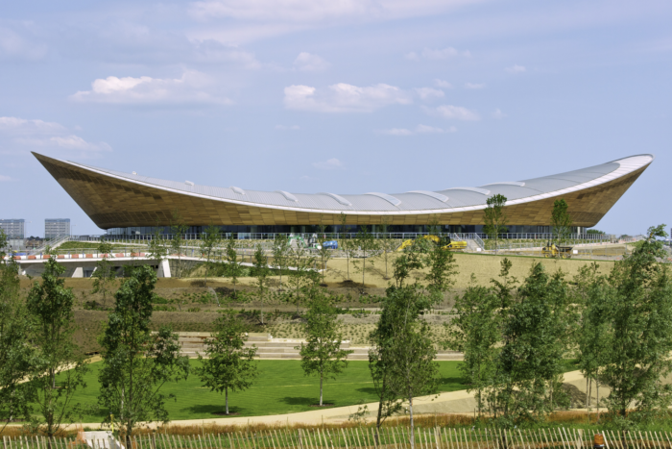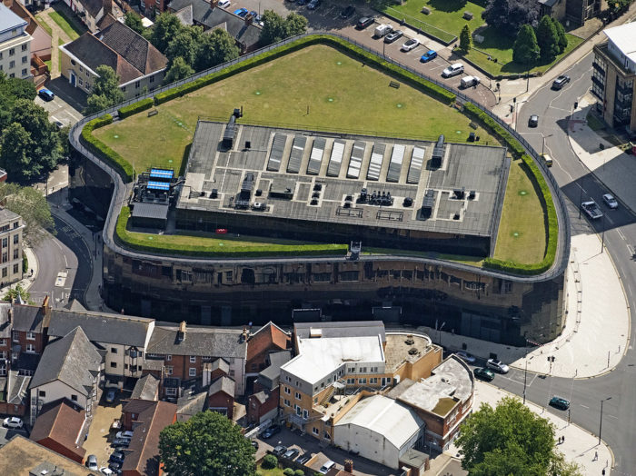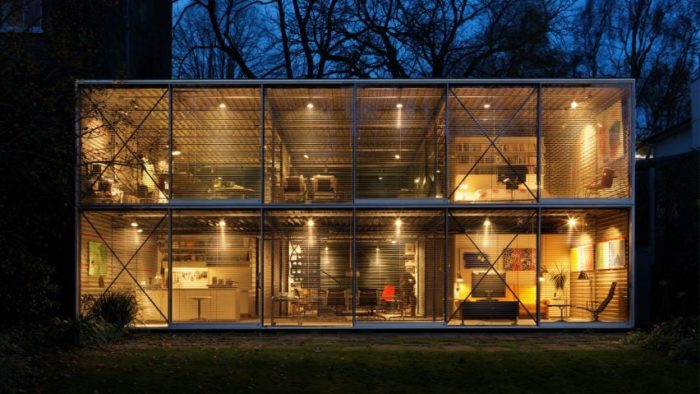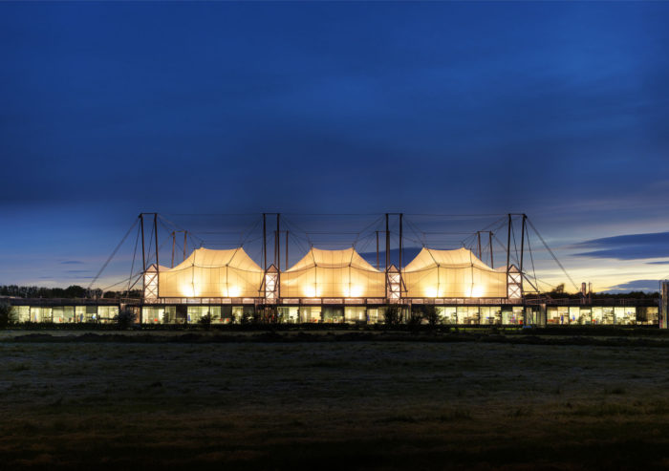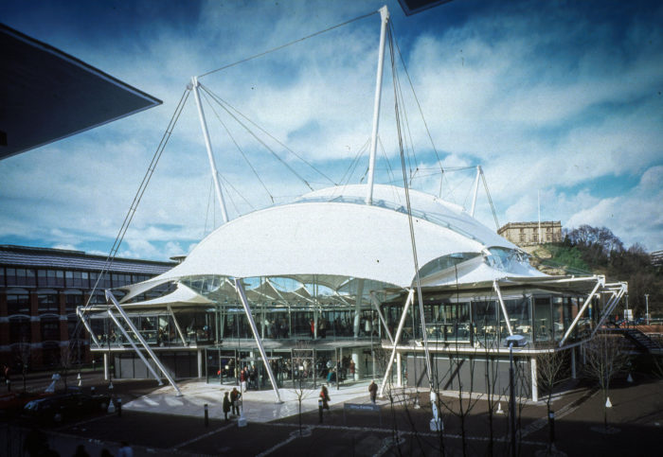Michael Hopkins, an innovator of cutting-edge architecture and winner of the RIBA Royal Gold Medal, passed away at 88. His wife, Patty Hopkins, informed the Guardian that Hopkins “passed away painlessly at the age of 88 surrounded by his family.” Michael Hopkins was one of the most prominent architects in the United Kingdom.
As Patty Hopkins put it into words, “When I first laid eyes on Michael, he was a tall, dapper, and rather mysterious character in the AA refectory. For 61 years, we were partners in business and in raising a wonderful family. Michael was quite particular about the buildings he designed and wouldn’t rest until he was pleased with every detail. He was infuriatingly right most of the time, she continued. He improved the aesthetic quality of the planet and the structures in which countless people spend their days. We will miss him beyond words.”
The Legendary Michael Hopkins: A Closer Look
Michael Hopkins and his wife Patty were forerunners in high-tech architecture in the 1970s and 1980s, producing some of their most influential initial pieces in the genre and popularizing the later historicist technologically advanced aesthetic.
The Hopkins House, the Schlumberger Research Centre, Westminster Underground Station, Portcullis House, and the Olympic Velodrome are just a few of the notable buildings that Hopkins Architects has created. Together with Patty Hopkins, he shared the 1994 RIBA Royal Gold Medal. Michael Hopkins’ firm has had four projects nominated for the Stirling Prize, the most prestigious architecture honor in the United Kingdom.
Michael Hopkins, who was born in Poole, Dorset, attended the Architectural Association in London and learned from professors including Cedric Price, Bob Maxwell, and Peter Smithson before joining the firm now known as Foster + Partners. After working on the groundbreaking Willis Building in Ipswich as the project architect for Foster Associates, he and Patty Hopkins founded Hopkins Architects in 1976.
Hopkins House in Hampstead was the practice’s inaugural commission. This minimal dwelling, which featured glass walls and metal and flexible plastic framework, was an attempt to bring the high-tech architects’ emerging industrialized design to the residential sphere. The pair would spend the rest of their life there.
The studio went on to design other high-tech structures in the 1980s beside the Hopkins House, such as the Greene King warehouse in Bury St. Edmunds, the Patera Building System concept, the Schlumberger Research Centre in Cambridge, and the Mound Stand at Lord’s Cricket Ground in London. In the 1990s, the studio expanded the design to incorporate stone and brickwork in buildings like Bracken House in London and Nottingham’s Inland Revenue Centre.
The Evelina Children’s Hospital in London, the Olympic Velodrome in Stratford, and 100 Liverpool Street in the City of London all contributed to Hopkins Architects’ continued prominence as one of the most prominent studios in the United Kingdom.
Michael Taylor, the head architect at Hopkins, said, “Michael’s methods were always very deliberate, and the discussions that preceded the construction of the buildings often took the form of a journey of exploration into such topics as how to create a sense of place, how to weave the building’s historical and modern elements jointly, and how to make the building’s inhabitants and users feel at ease and understand its purpose at first glance.”
“We never took anything for granted. It was a challenging and eye-opening experience, but we had a blast working together to complete it. Michael remained consistent with his values regardless of the circumstances. By taking this tack, Michael Hopkins altered the trajectory of UK architecture and solidified his place in history as a pioneer in the field. He will be sorely missed for his talents as an architect and his honesty as a human being.” He continued.
