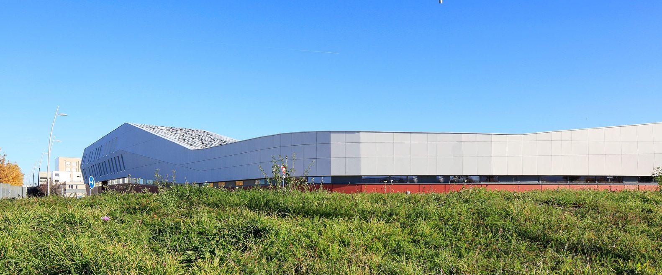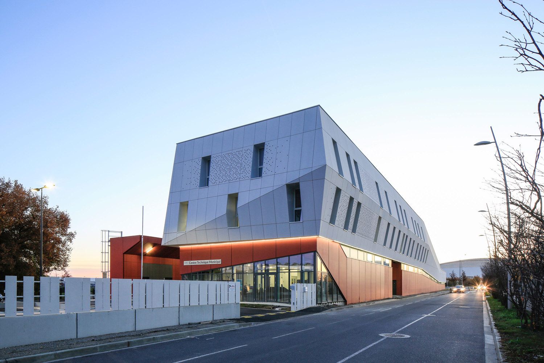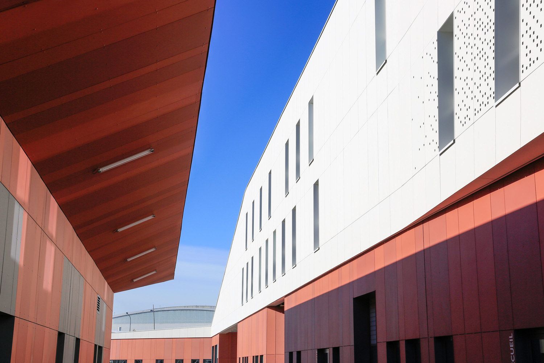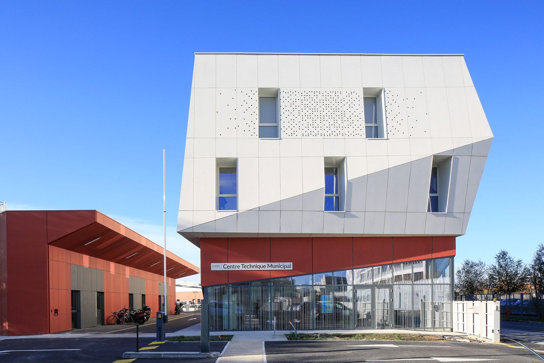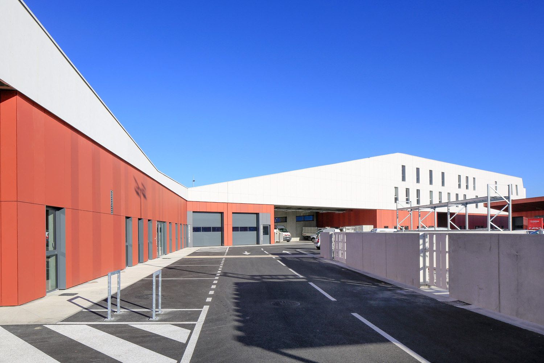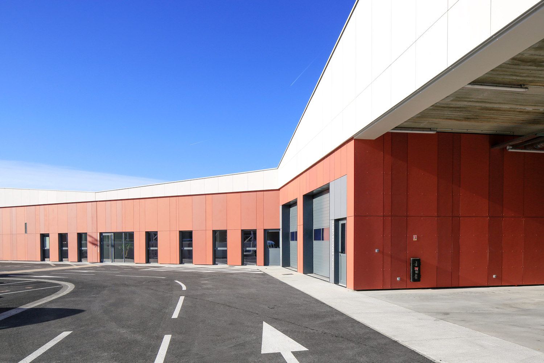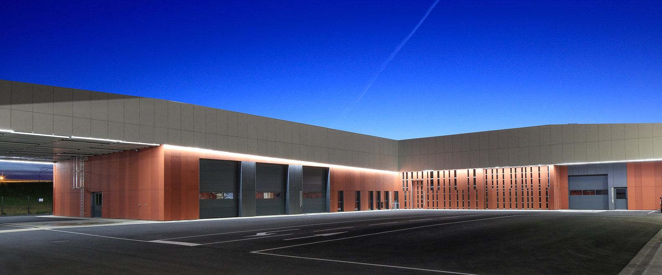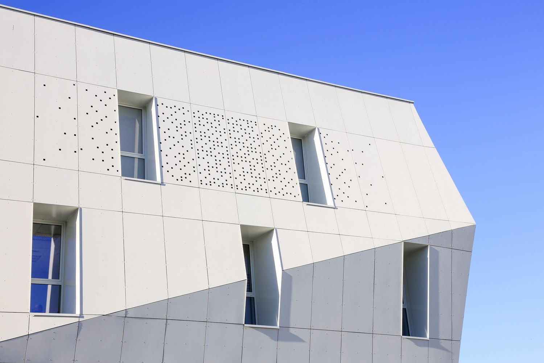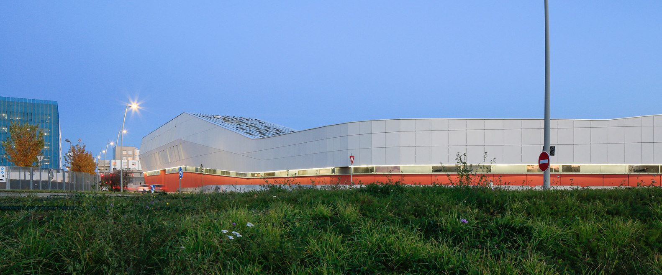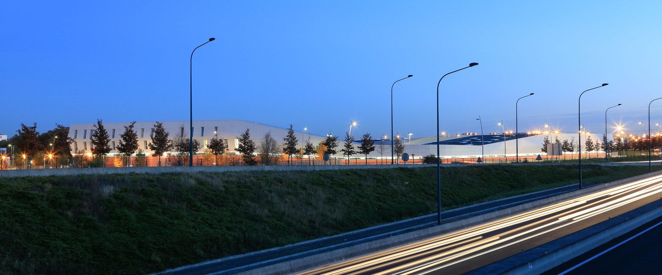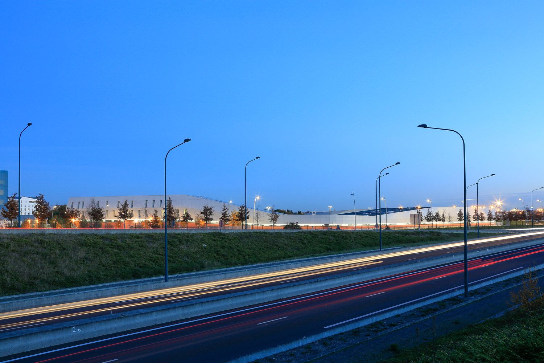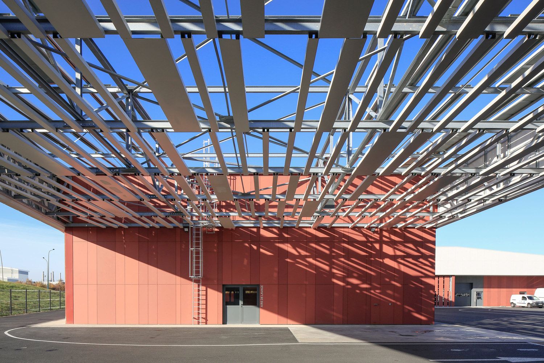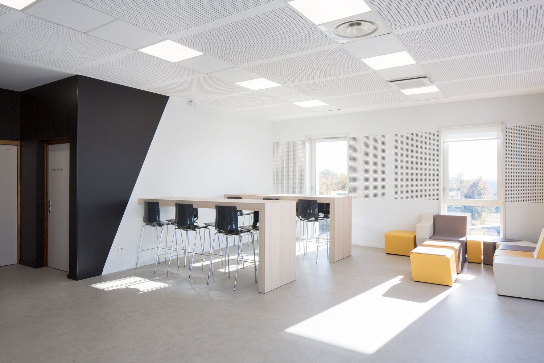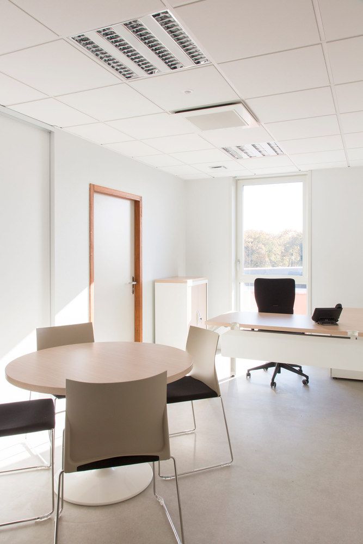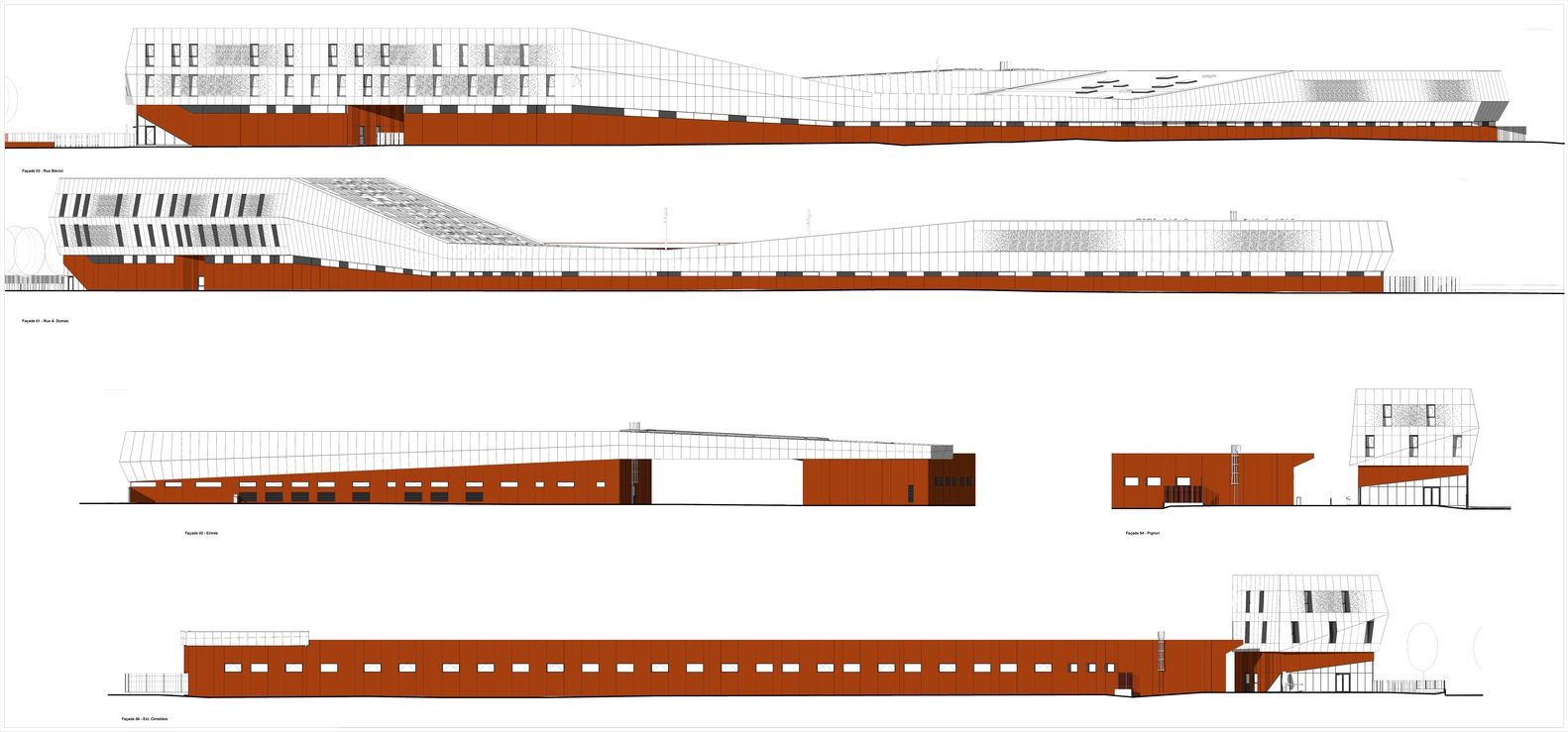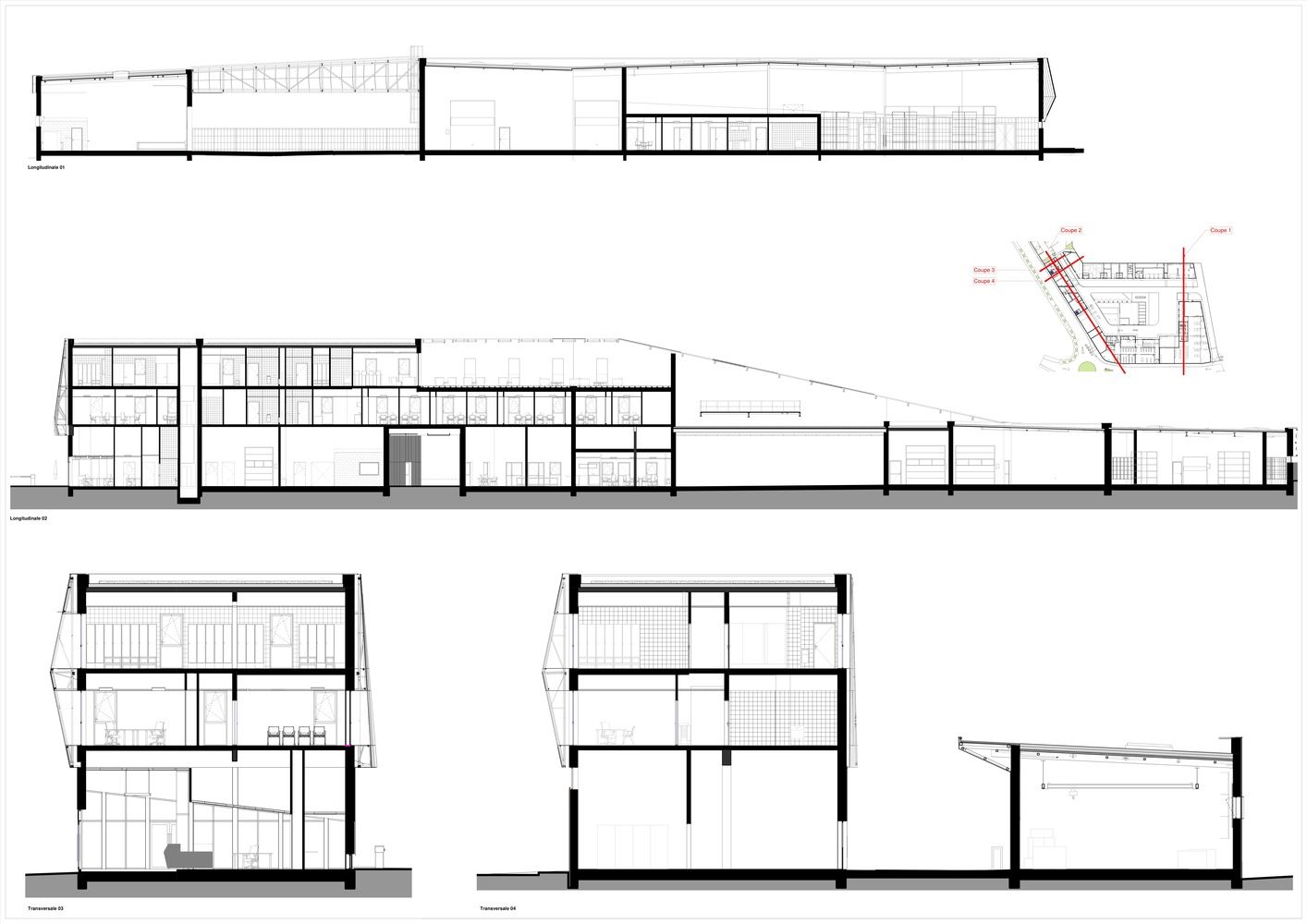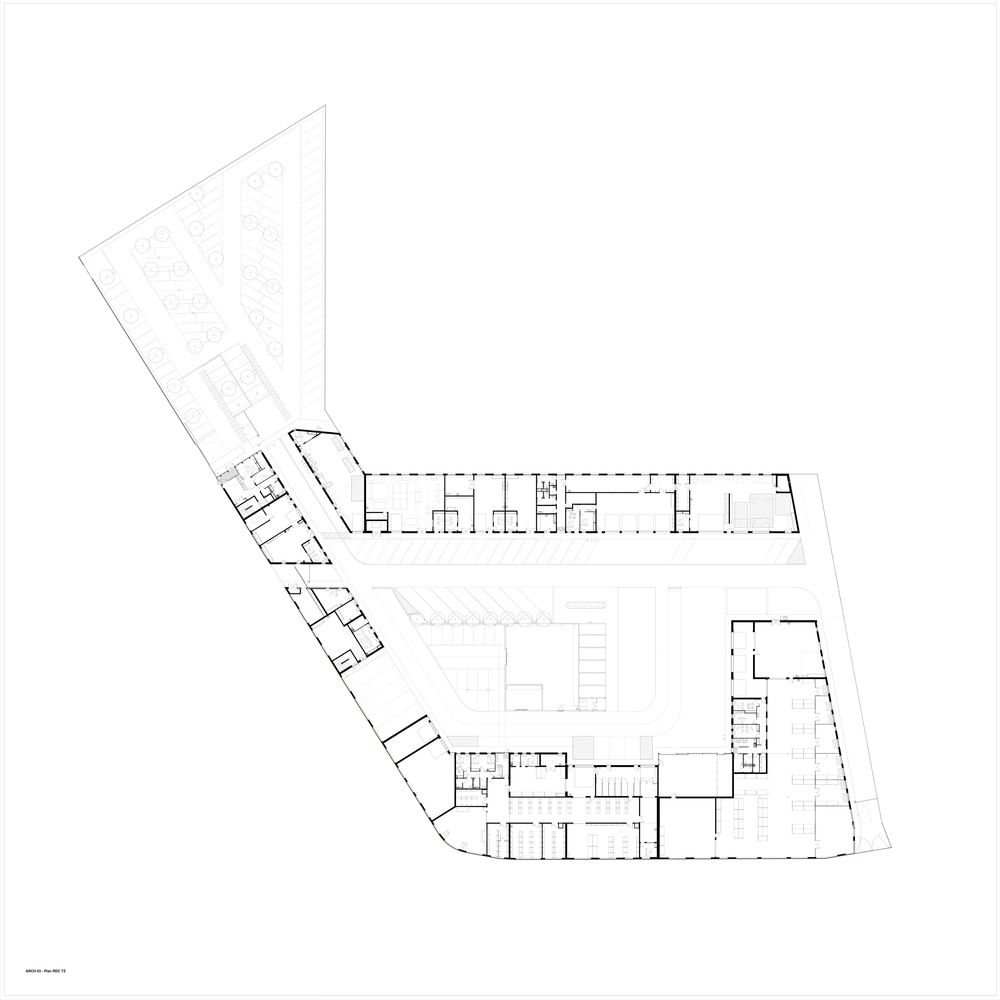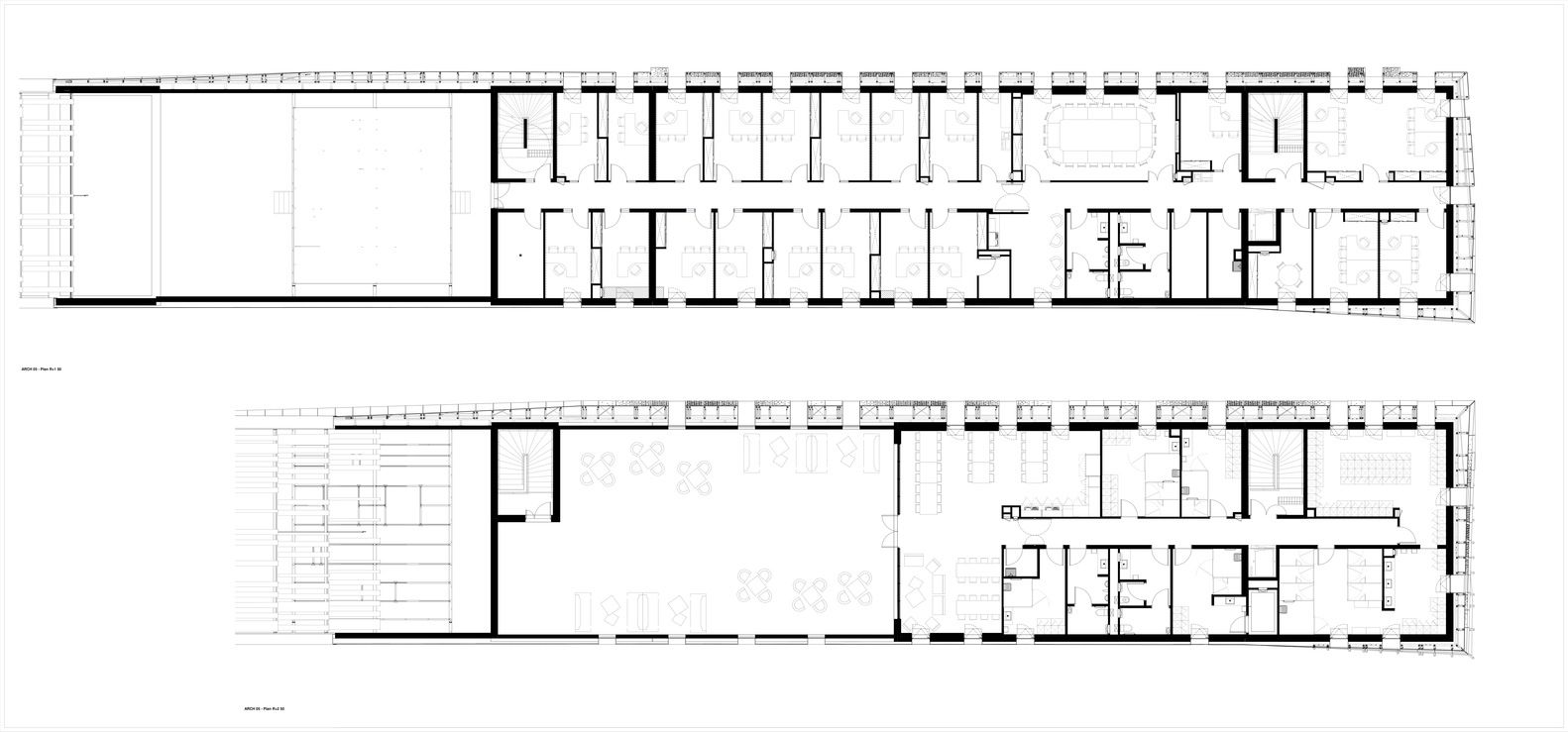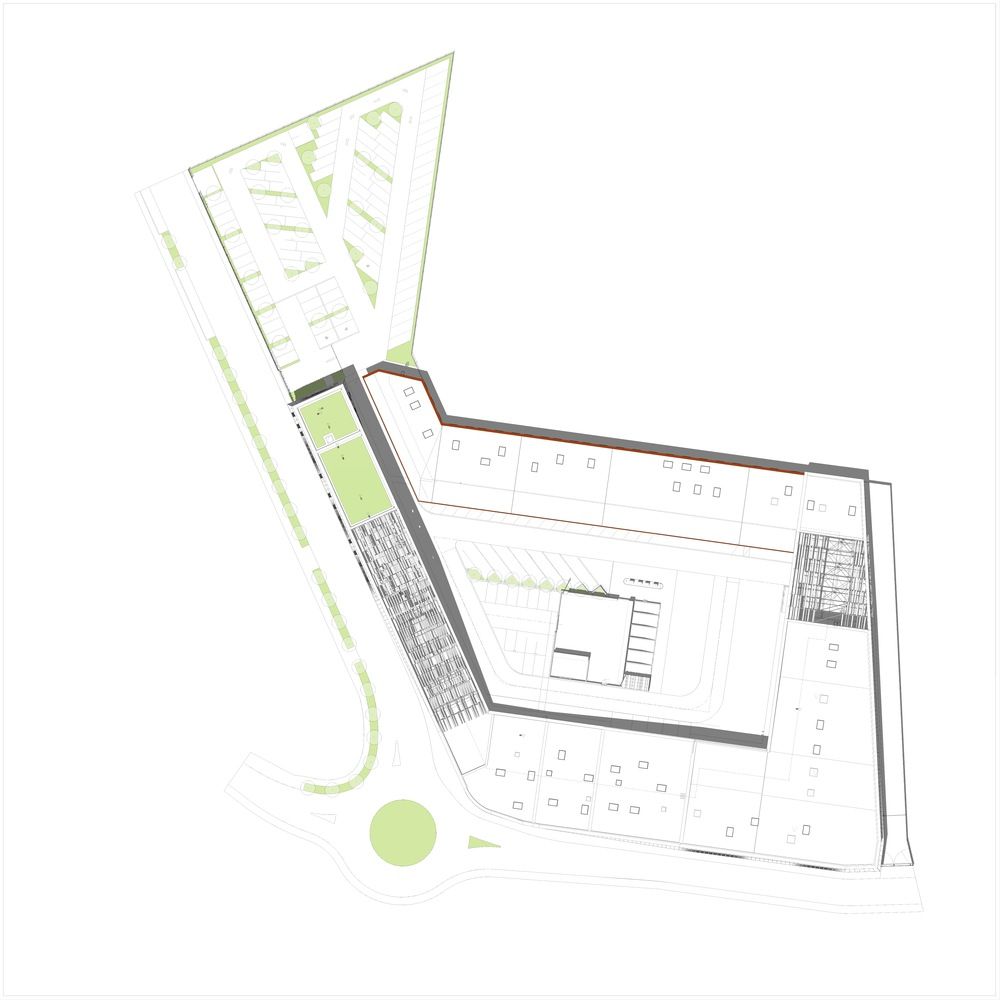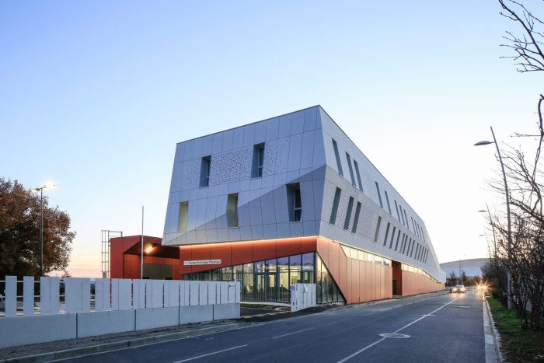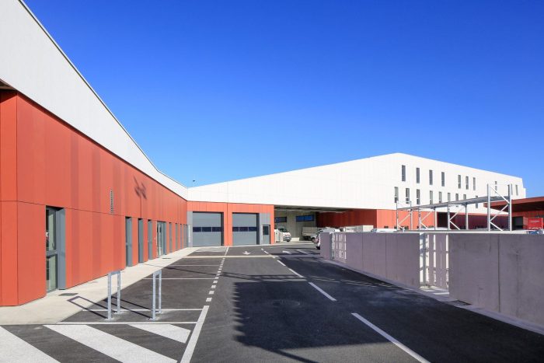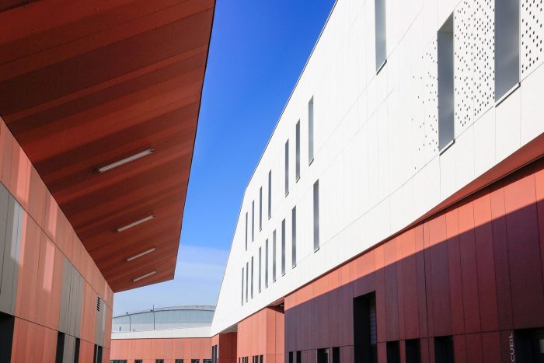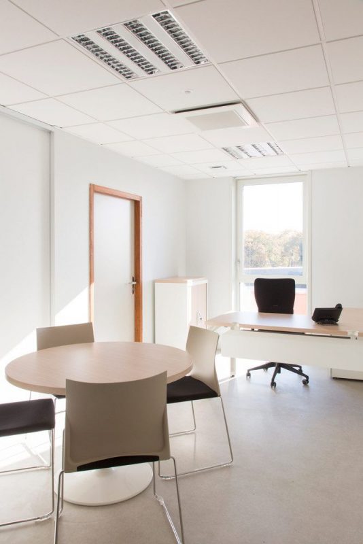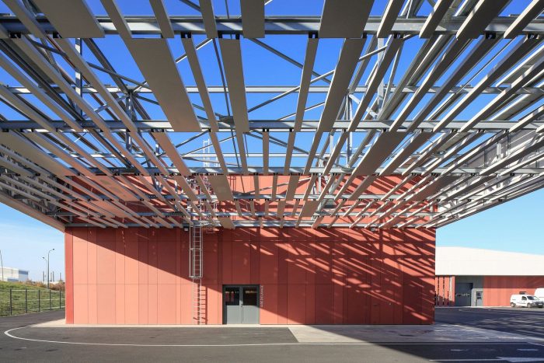Designed by NBJ architectes, Located next to an expressway, the Technical Center of Blagnac was built in the middle of a neighborhood characterized by a highly industrialized program. Nevertheless, a classified forest and a cemetery are located just next to the site. These elements constitute the principal specificity of this program.
NBJ architectes: The architectural and urban will aim to constitute a real urban piece, able to create a strong entrance to this area and able to dialogue with its environment. The idea is to establish a visual identity while answering the main objectives of the program.
The building opens a double dialogue with the landscape. His position constitutes an envelope with the site, minimizing the incoming nuisances and ensuring a sound protection. The ground floor was treated in a unified way and accommodates the activities of the technical center (workshops, storage spaces). The upper part is the cradle of the offices and the places of life of the municipal staff. The façade is made of Equitone fiber-cement panels which create a double skin.
The slope and the perforations of these aim to obtain technical and acoustic performances able to offer comfort to the offices. This device gives the opportunity to create a large terrace linked with spaces of relaxation and restoration and create an accessible and convivial place. The aspect generated by the form and materials used enters in dialogue with the surrounding landscape, breaking with the usual image of a technical center.
The project seeks to fit carefully in the site, as a topographic line which would come to be folded up to constitute interiority and at the same time offer a true urban frontage guarantor of its insertion in the territory.
Project Info:
Architects: NBJ architectes
Location: ZAC Andromède, Blagnac, France
Architect in Charge: Elodie Nourrigat, Jacques Brion
Associated Architect: Tryptique
Area: 6000.0 m2
Project Year: 2017
Photographs: Paul Kozlowski
Manufacturers: EQUITONE, Tarkett, Technal, Knauf
Project Name: Technical Center of Blagnac
