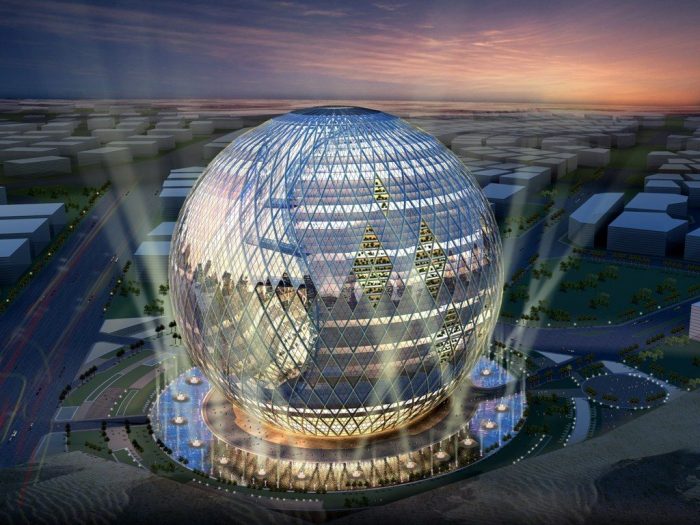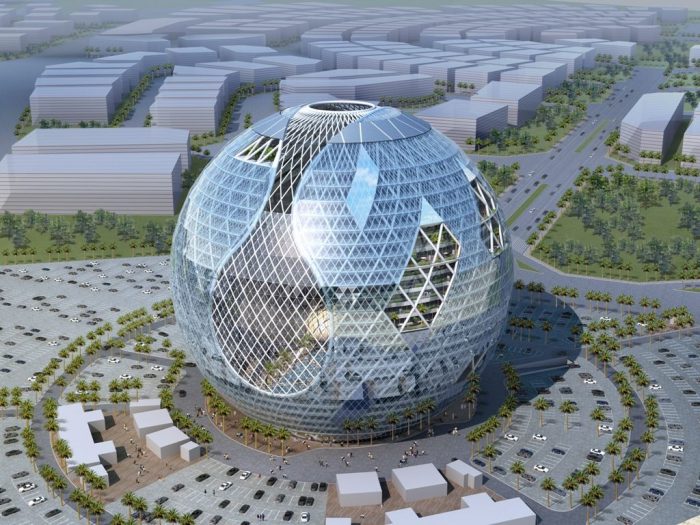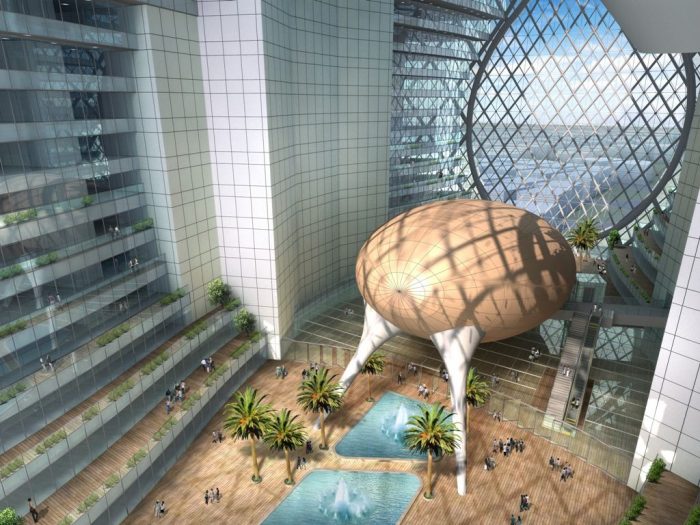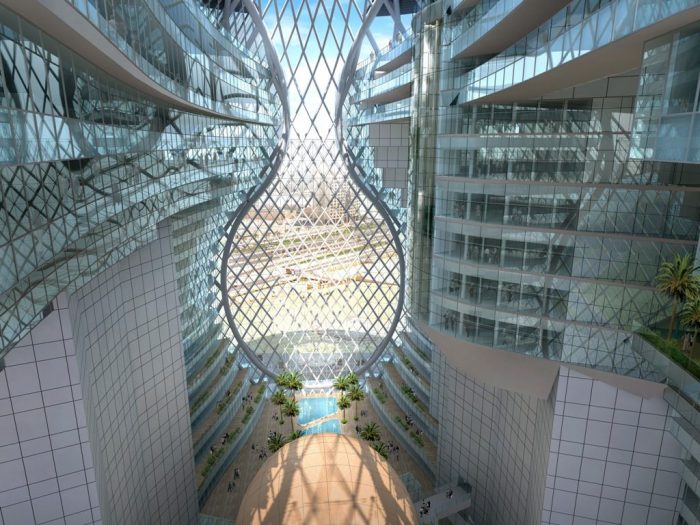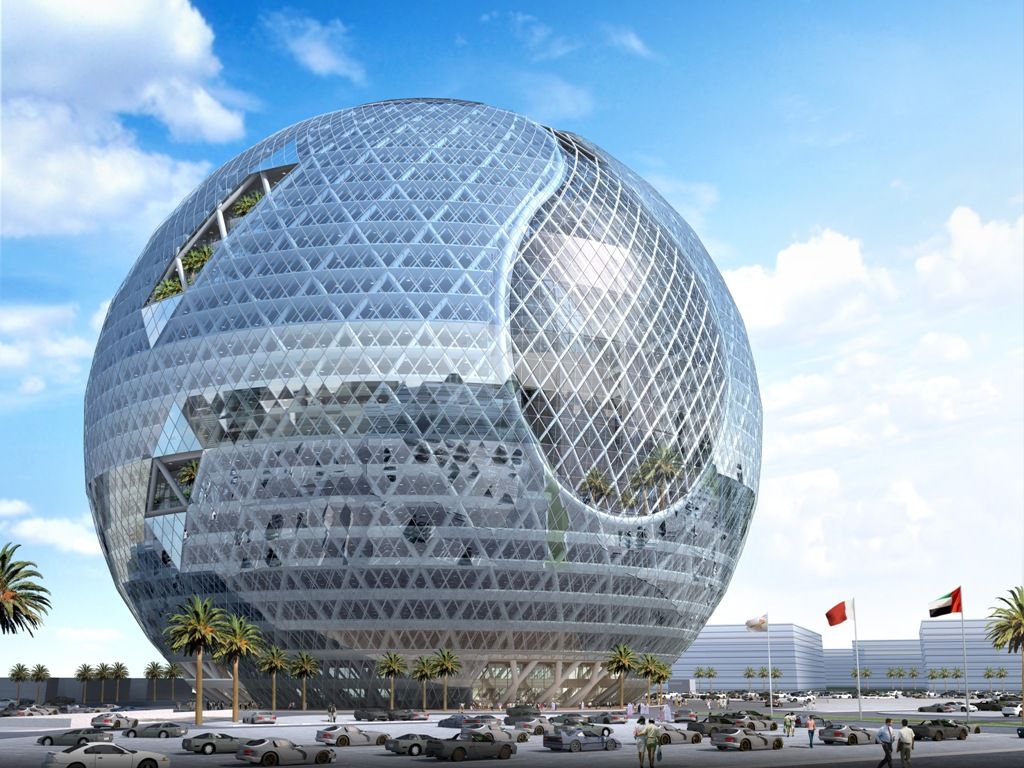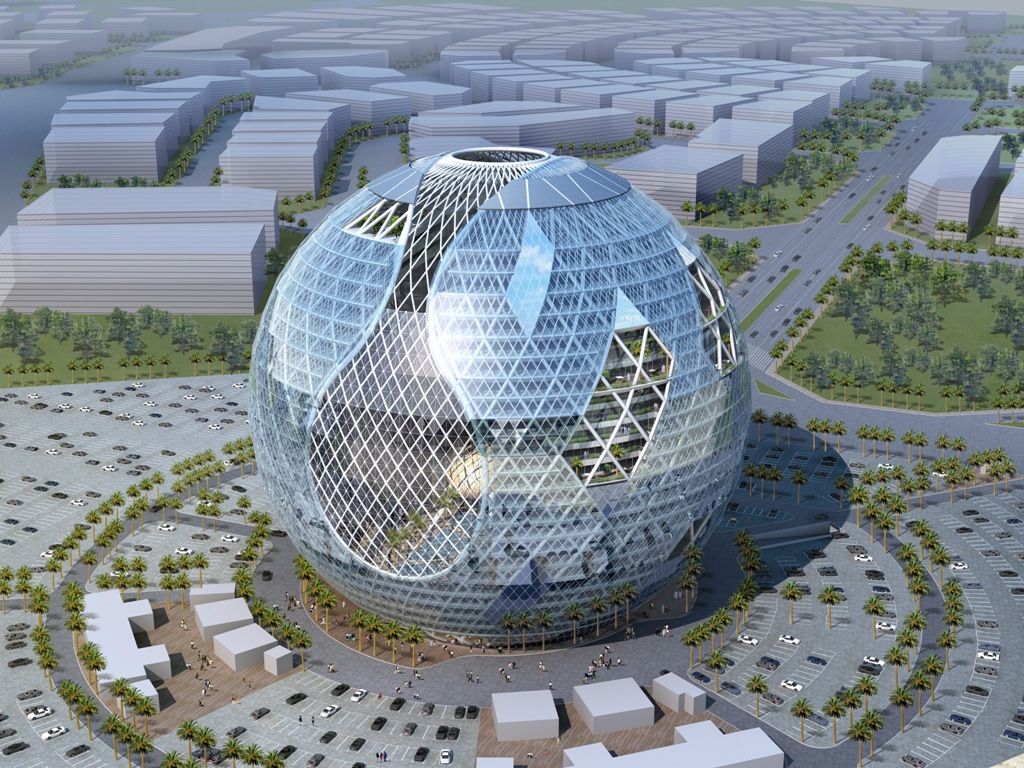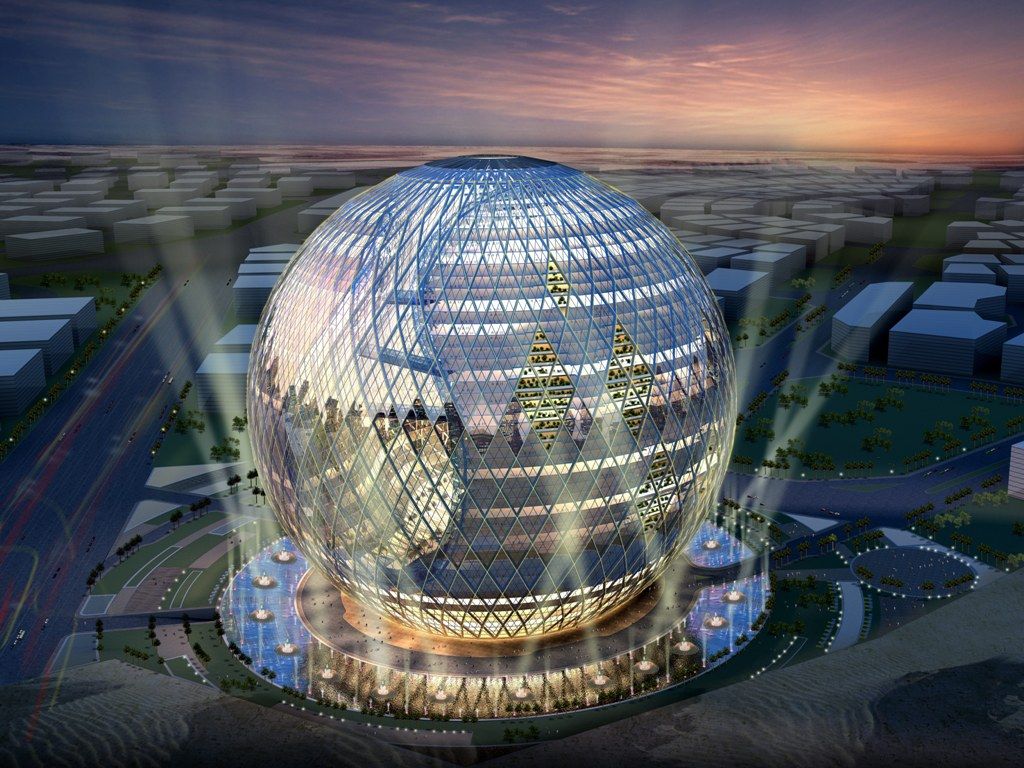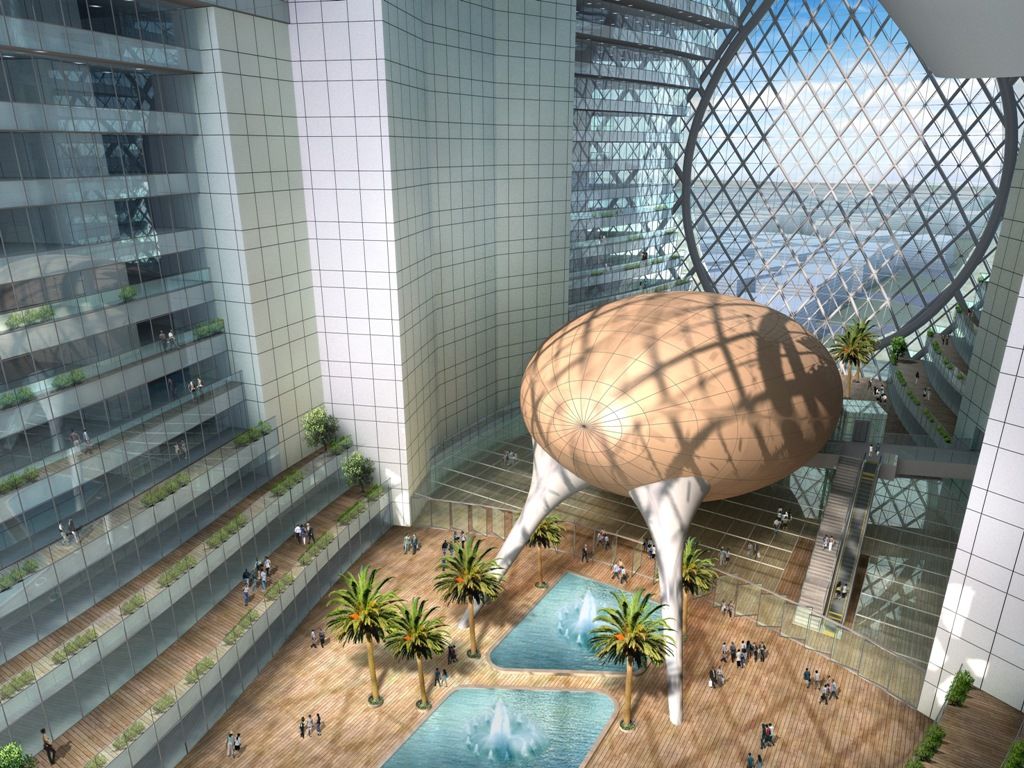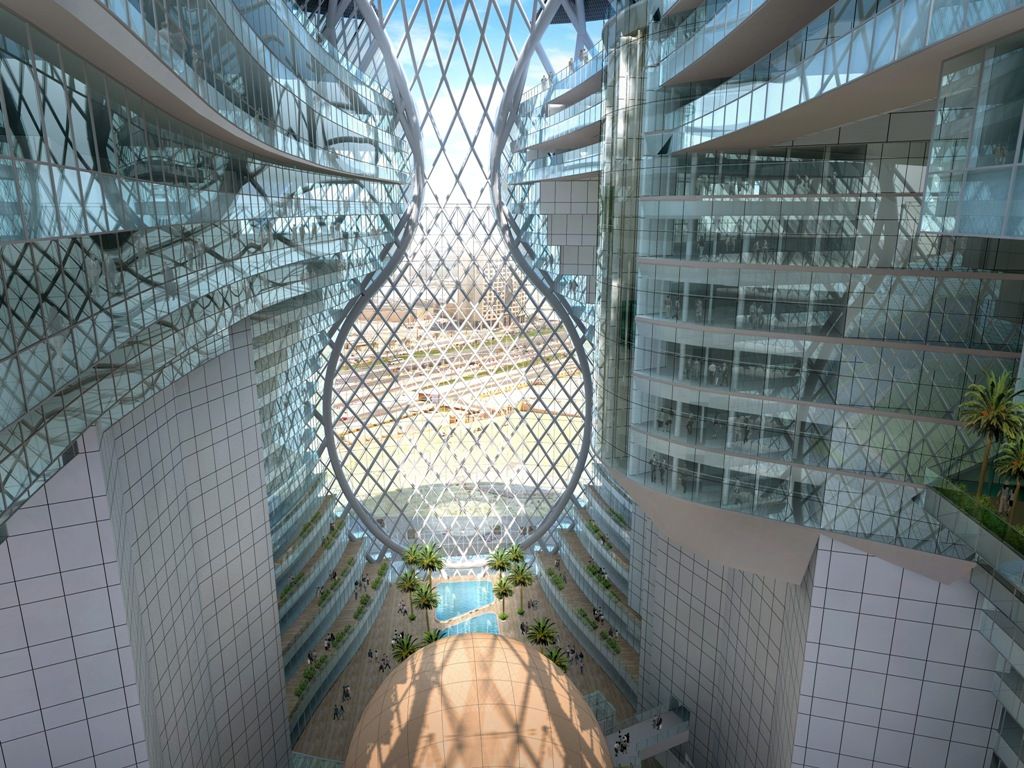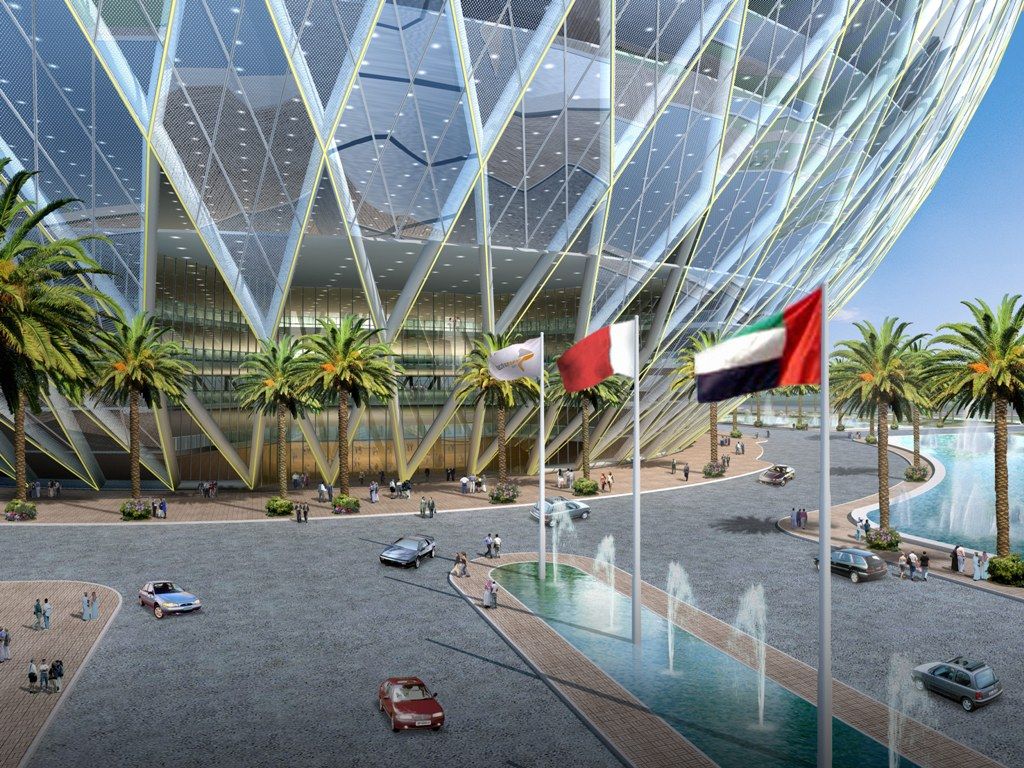The Technospere, to be located in the Economic Zones World in Jabel Ali, Dubai, UAE and designed by James Law Cybertecture, is going to be one hell of a building. It brings to mind the superbuildings of the Star Treks and Wars and who can forget Bladerunner? But sci-fi references aside, the way of the future probably will feature superscrapers and/or superbuildings. Condensation is probable, to say the least. The thing is, in those movies and shows, the superbuildings all look alike. They all have the same architect, or a sort of elected taste. That is, and hopefully will continue to be, not the case for Terran buildings- so that leaves the situation of there being many different ideas and philosophies for the ideal superbuilding. And in order to reach the ideal, you must always have firsts. Maybe spheres aren’t the building of the future- or maybe they are- but the ideas and concepts that enter the conversation are necessary for the future. Below is a description provided by the architects:
The concept of this iconic building for the Technopark of Dubai, is a building which will reflect the state of Planet Earth in the current and future times. Planet Earth embodies the very essence of the ecosystem that we live in. This concept takes the planet’s ecosystem and interprets it as a Cybertecture building that mimics the forces of nature to produce a building that is wonder for people to visit, live and work in, and be a symbol of the power of Technology. This building, being the iconic symbol of the Technopark will be called “Technosphere”. The Technosphere has several key technology systems and architectural spaces that will enable the building to generate a self breathing environment as well as generate electricity from solar power to supplement the energy needs of the building. An intelligently distributed array of sky gardens for offices and hotel not only gives a outdoor terrace advantage to the occupants but also provide passive solar shielding from the sun as well as natural green plantations to contribute oxygen to the environment in a sustainable way. Other systems such as water recycling minimizes the use and wastages of water in this vast building.
Structure
The principal structural system of the Technosphere is comprised of a spherical shape exterior diagrid structure, the podium base portal with perimeter raking columns as well as other internal major components including the steel roof trusses at top, RC core walls and shear walls, beam/column frames at typical floors and transfer beam grillage at 5/F. The internal structure is mainly of reinforced concrete with steel portion along the perimeter bays of typical floors. Podium floors are also of reinforced concrete with prestressed construction for long span portions. The exterior diagrid forms part of the stability frame and the load-taking system of the Technosphere. The diagrid interacts with the beam/column frames at typical floors, the core walls via the transfer system at 5/F and the podium base portal to provide the overall stability of the building.
Facade
The Technosphere mainly consists of two main systems, one is a semi unitized system at the typical hotel / office (south / north wings) towers, and another is the point fixing spider system at the atrium area. Typical office / hotel area – Semi unitized system at South & North Wings Consists Of High Performance Laminated Igu With Combination Of Low-E, Frit & Tinted To Achieve High Energy Saving And Acoustic Performance. Since Some Glasses Are Over Headed At An Angle Of More The 15O, The Laminated Glass Worked As A Safety Glass, So In Case Of Any Glass Breakage The Pvb Layer Will Still Hold The Broken Pieces Together. The Glazing Is Pre-Glazed At The Factory Onto An Alum Framing And Delivered To Site In A Panel Form, Hence Site Work Is Minimize, The Semi Unitized Panel Is Then Fixed On To The Main Diagrid On Site. Thermal Break System Was Used To Give Better Thermal Performance And To Meet Local Requirement From “Dubai Municipality Legal Affairs Department”.
Atrium Area – Spider System On Gms Chs Consists Of Clear Glass With Tinted / Fritted Pattern, Held Together By Stainless Steel Spider, Since No Alum Frame Is Needed A More Clear And Transparent View Of The Atrium Can Be Achieved. Since Some Glasses Are Over Headed At An Angle Of More The 15O, The Laminated Glass Worked As A Safety Glass, So In Case Of Any Glass Breakage The Pvb Layer Will Still Hold The Broken Pieces Together. The Laminated Glass Can Be Fritted Or Tinted To Give Better Energy Performance. Steel Chs Is Used As A Sub-Frame Between The Main Dia-Grid.Environmental Concept High Performance Glazing, Energy-Efficient Equipment And The Use Of Regional Materials Are Just A Few Of The Other Method Employed To Reach The Leed Gold Rating.
Courtesy of James Law Cybertecture
Courtesy of James Law Cybertecture
Courtesy of James Law Cybertecture
Courtesy of James Law Cybertecture
Courtesy of James Law Cybertecture
Courtesy of James Law Cybertecture


