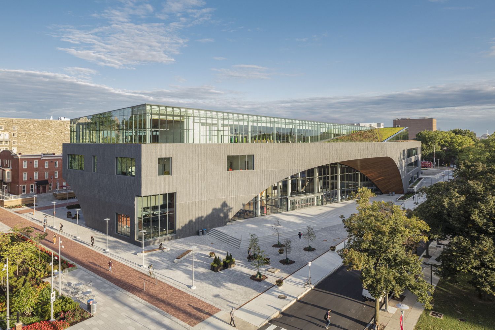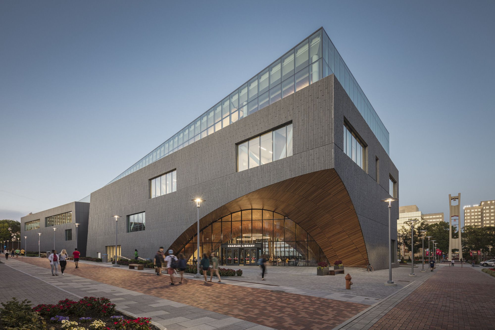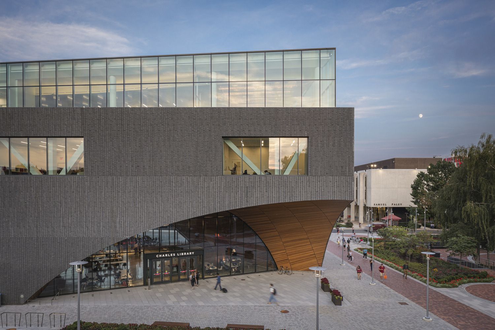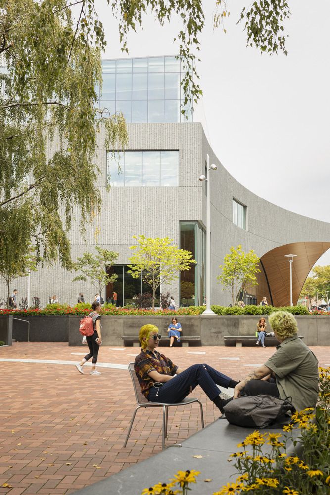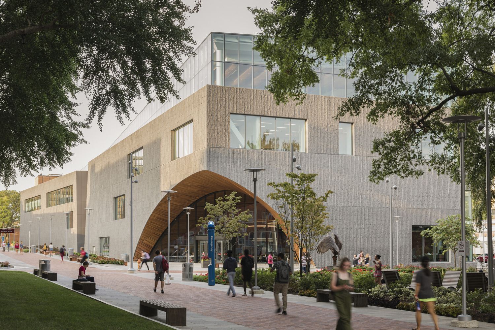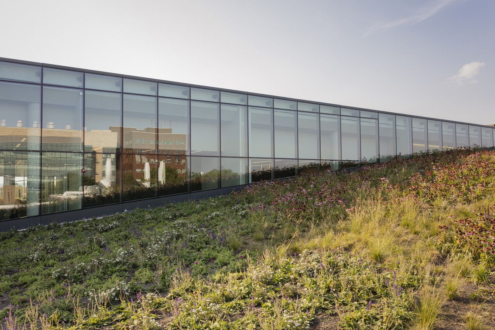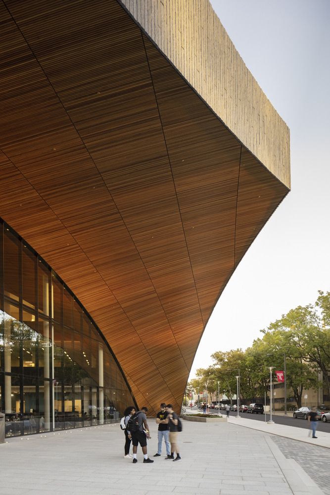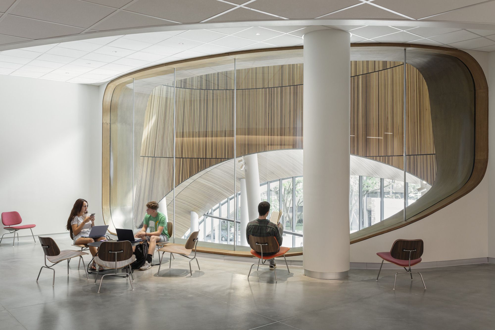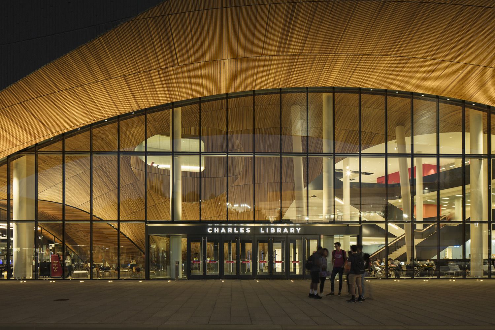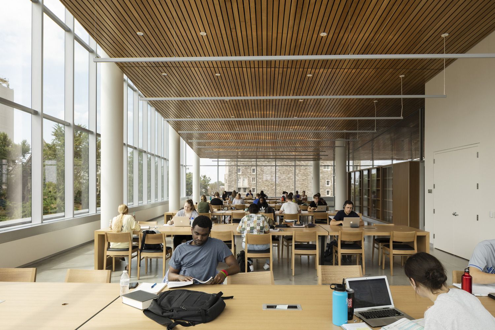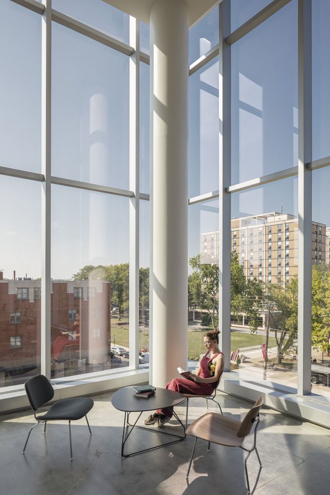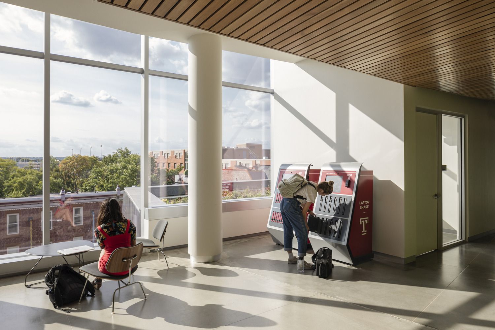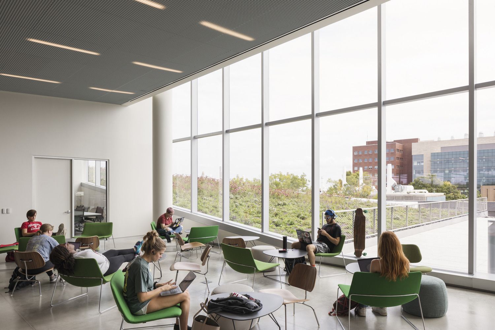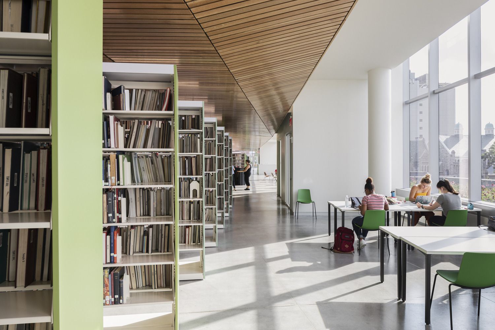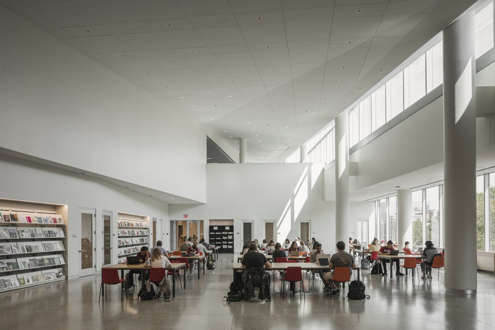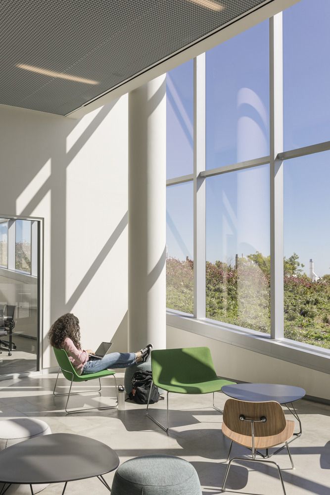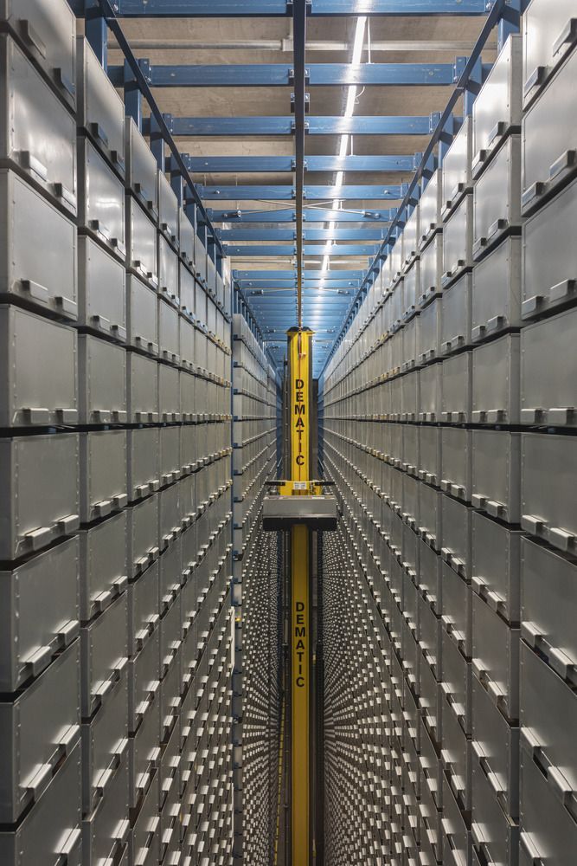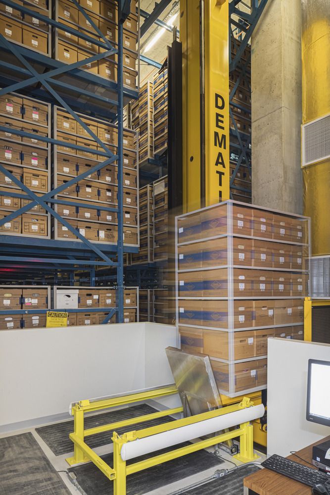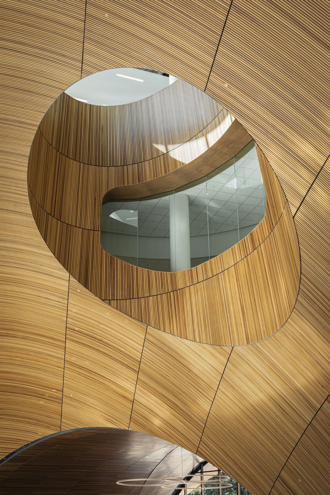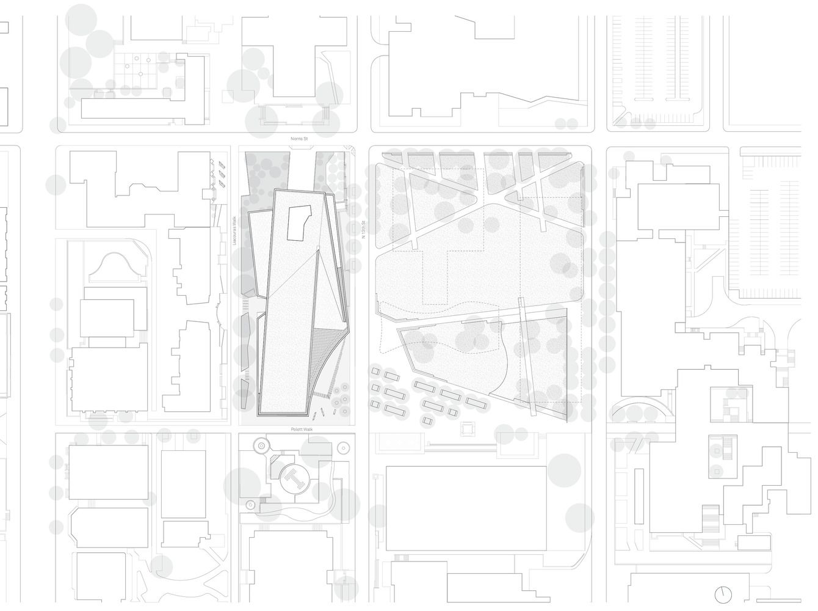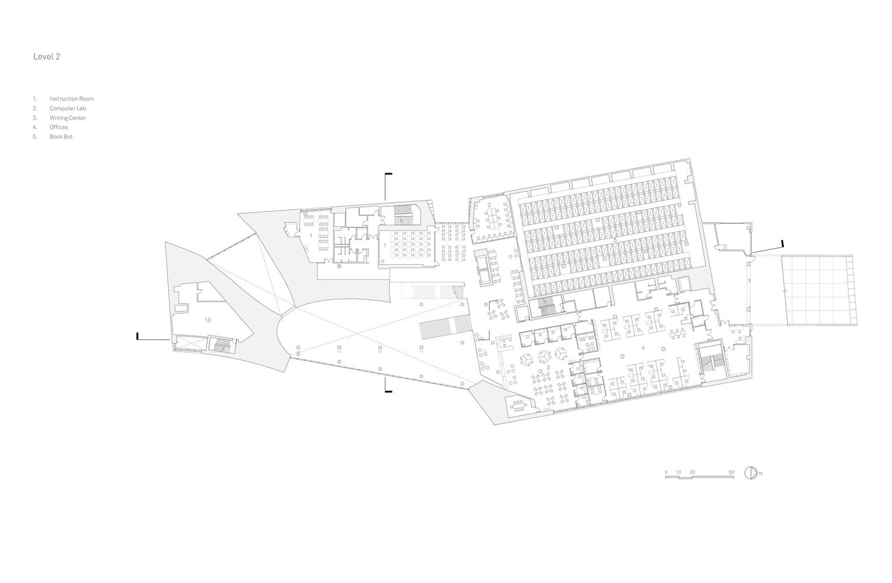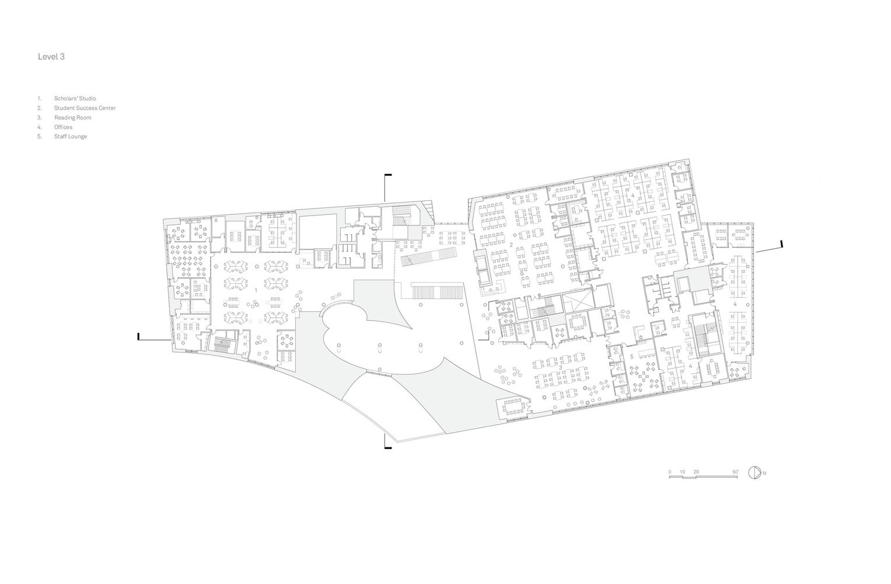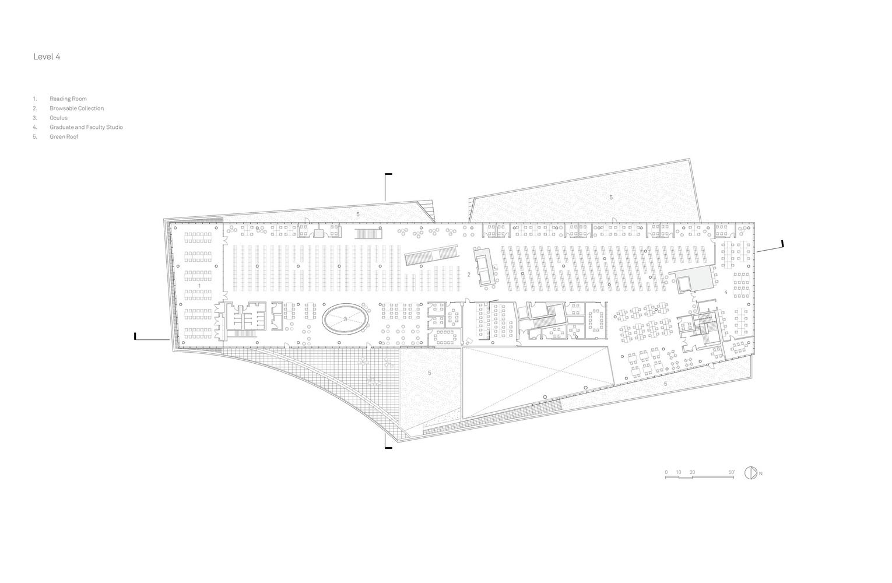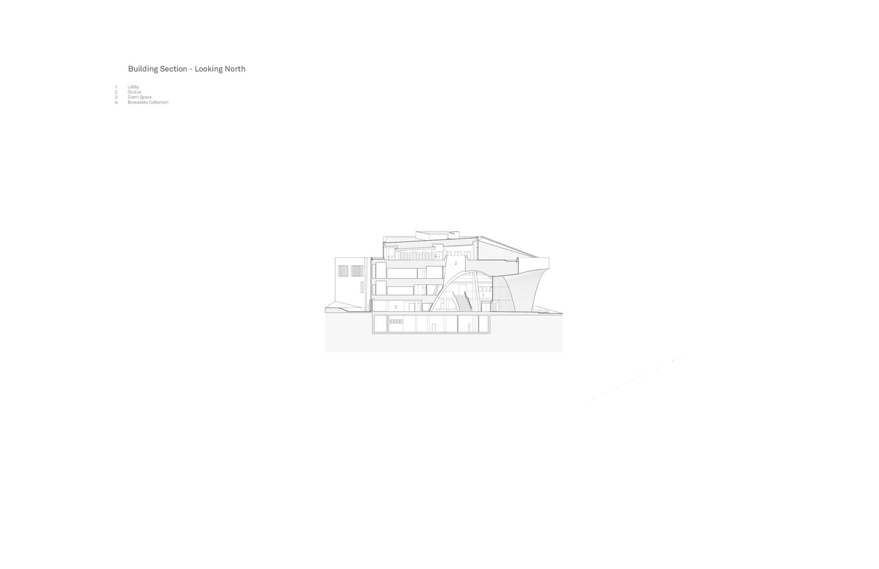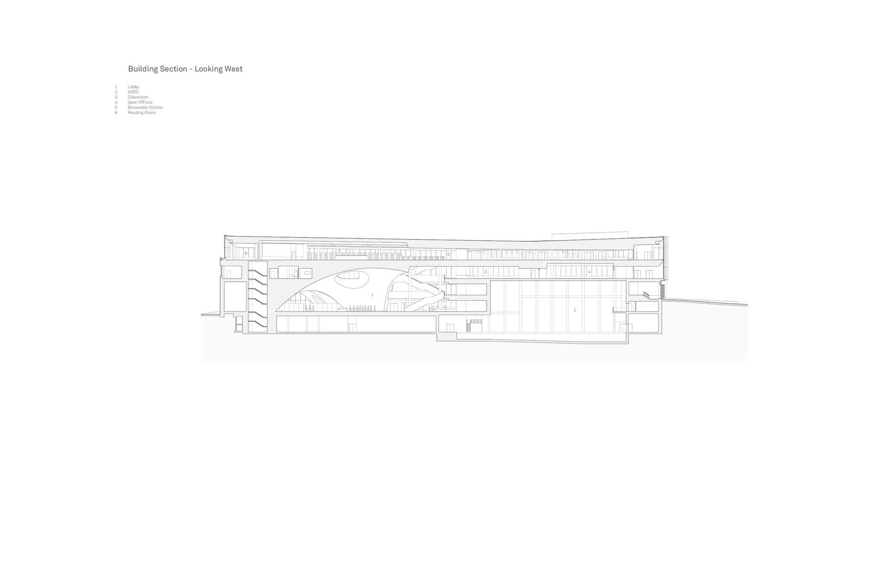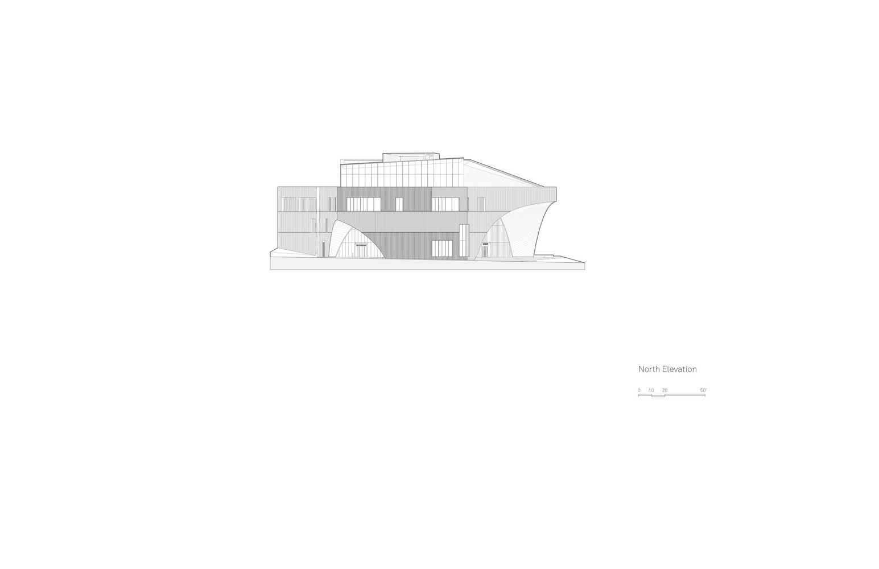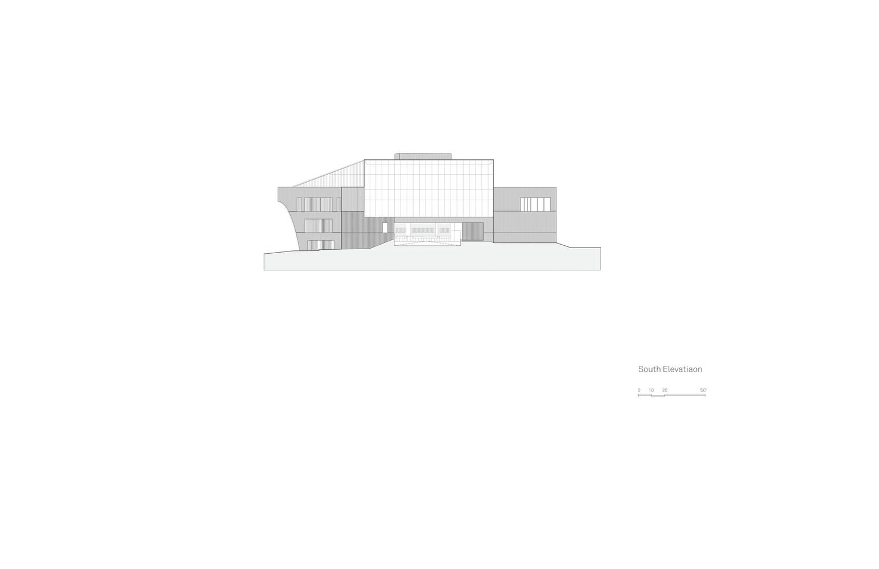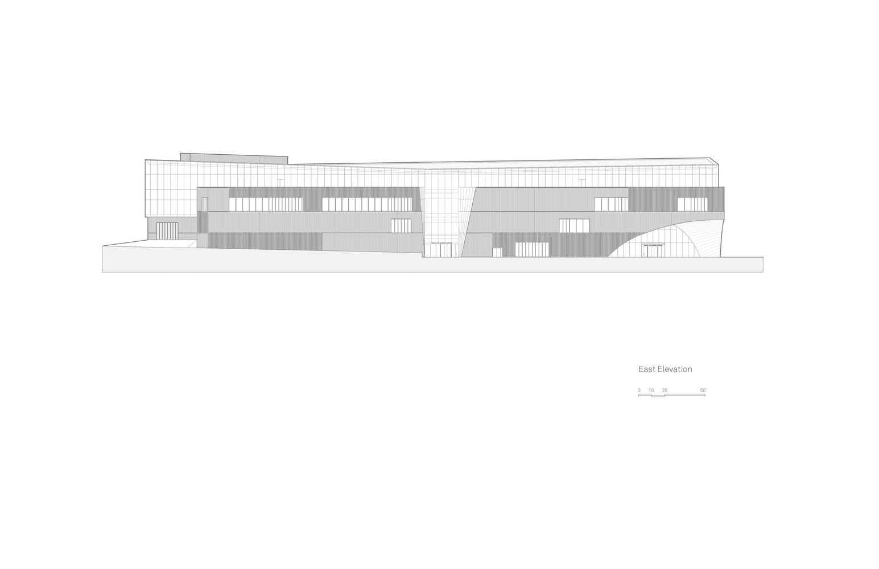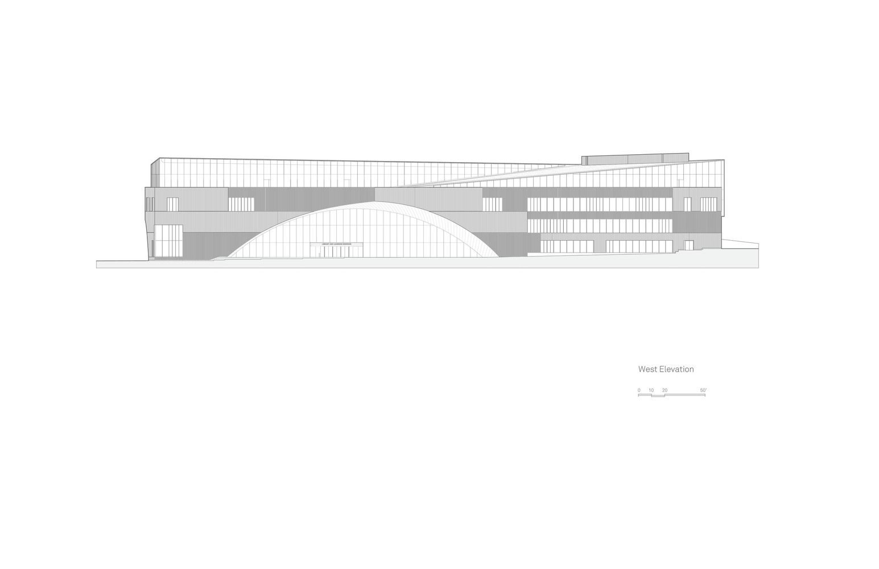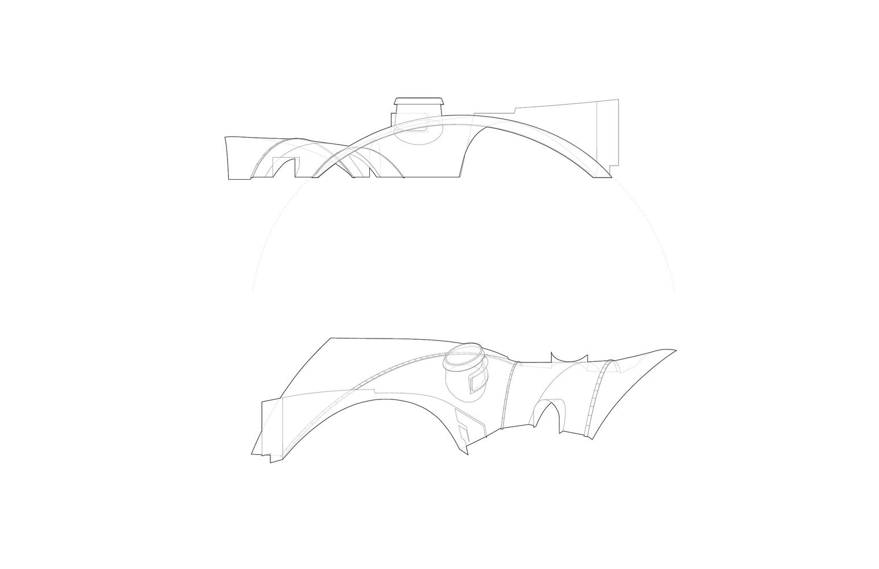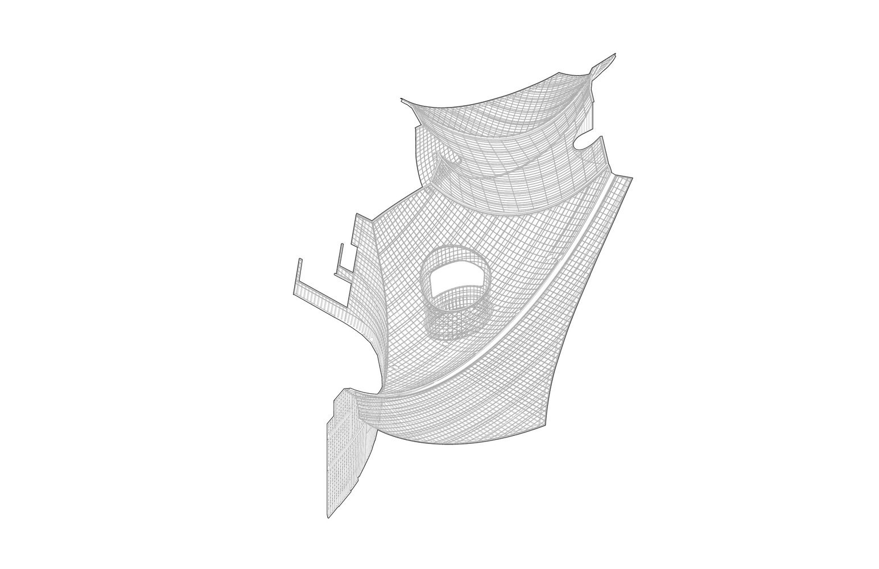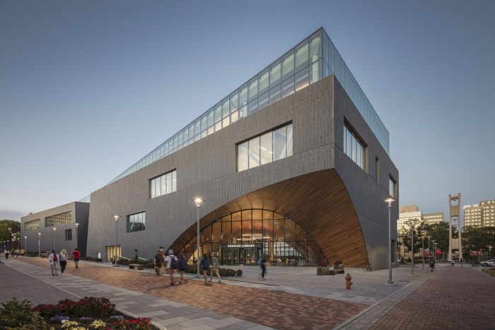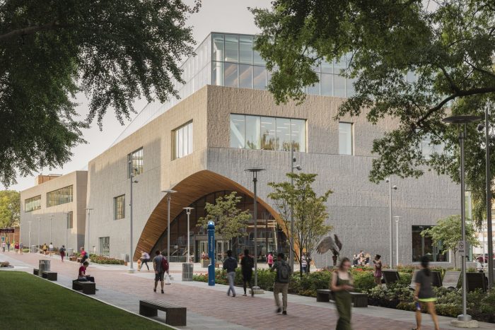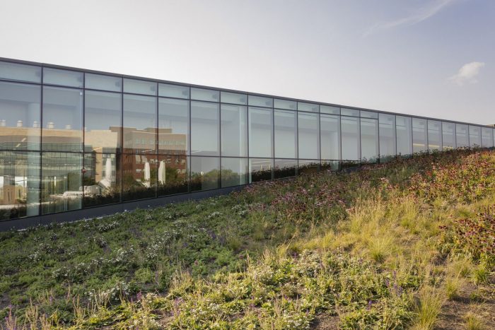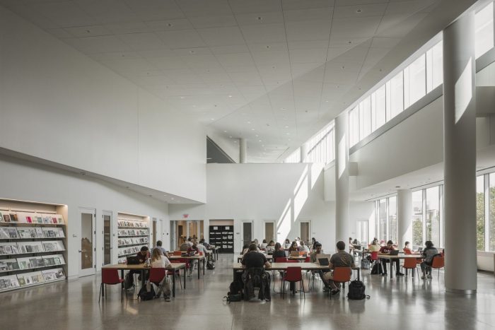Snohetta has revealed its new project for the Temple library in Philadelphia (PA). The studio is renowned for the peculiarity of its design. The project for the library is under construction and is expected to be completed by Fall 2018. Thus, the campus of the Temple University will boast a new great public space of 225,000 sq.ft.
The studio concept was inspired by academies of the ancient Greek, where public spaces – as the agora – covered an important role in the education system. Thanks to the presence of different amenities and facilities such as study and learning spaces, café, event hall or resource centres, it will promote interactions between students and the surrounding community. Owing to its location, the library shall become a gathering space as well; it will be erected at the intersection of two pedestrian routes just next to the future campus and will also offer outdoor study spaces. Quieter spaces for study will be found in the wooden dome of the building.
The material used for the construction is mostly rough stone, which is the same that was originally used for the pre-existing surrounding buildings. The solid mass of the building is interrupted and balanced by the lightness of the arched main entrance characterized by wood, glass and steel mullions. The transparency invites a view into the peculiar interior arrangement from the outside; the open space is masterly articulated by the wooden dome, the steel pillars and the staircase which also links three terrazzo floors. On the top of the building, sun-filled reading rooms and a green terrace will adequately conclude the project.
Beyond the shape, the Library will also present the newest automated storage and book retrieval system (ASRS), which definitely will reduce the space destined to the storage. In my opinion, this time Snøhetta, as in its previous project, has shown its creative streak by not trivializing the project of a typical learning place by transforming it into an eclectic construction. People, not only students, will be intrigued in visiting the space, by the facilities offered and the innovative appearance.
By: Alessandra Zucchetta
