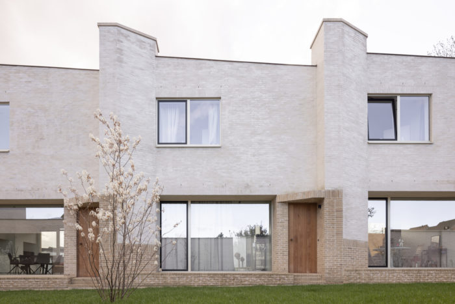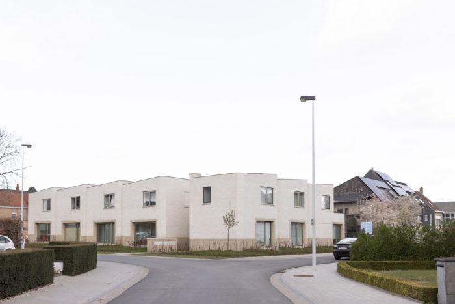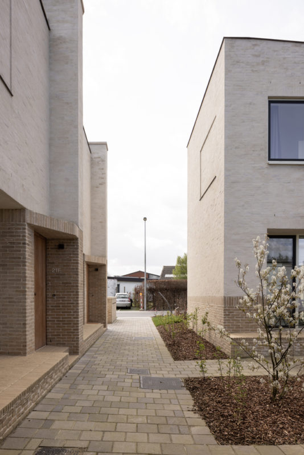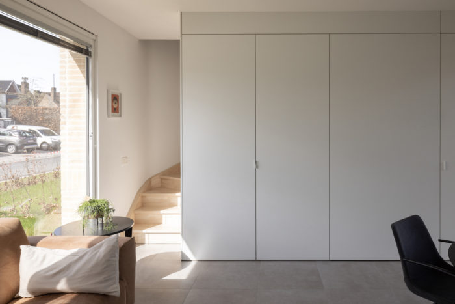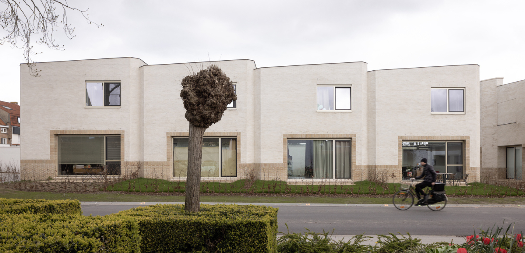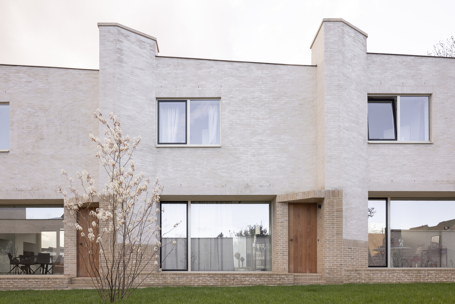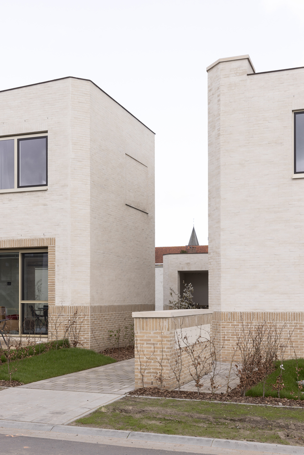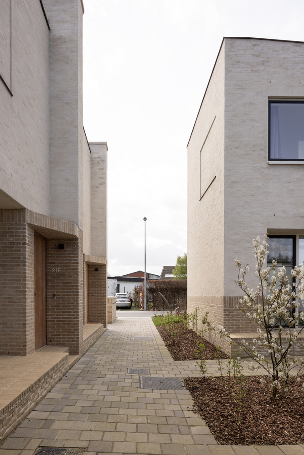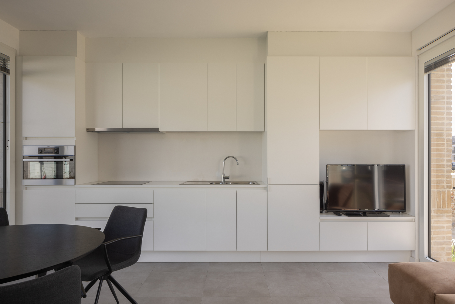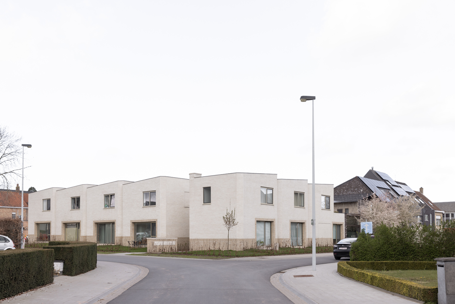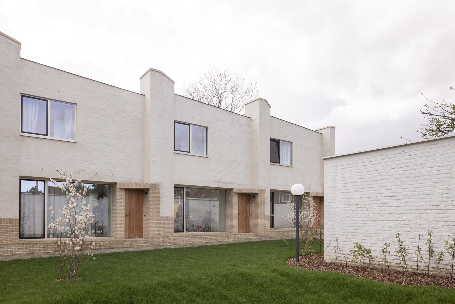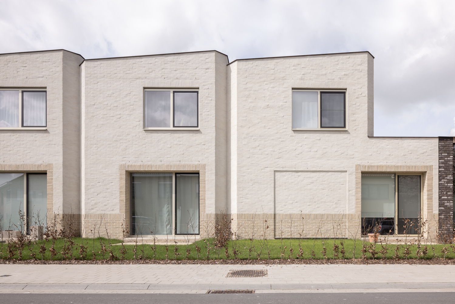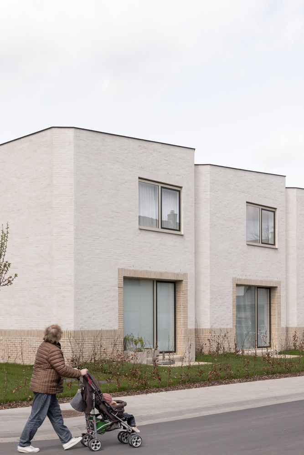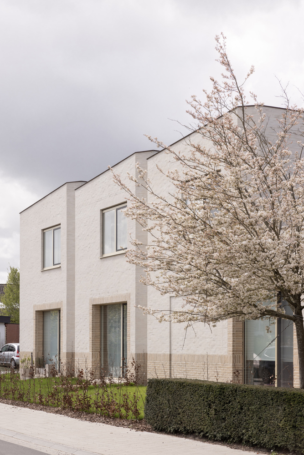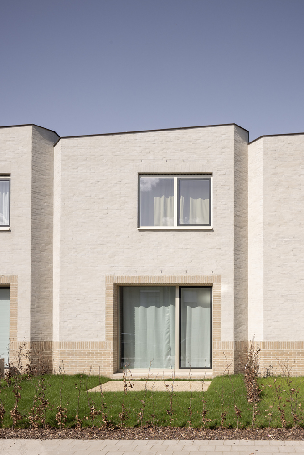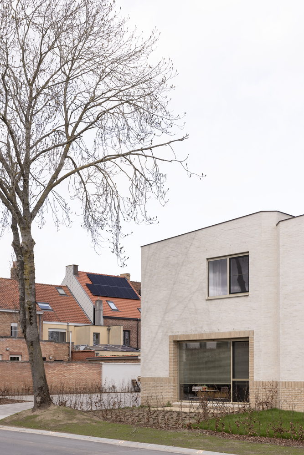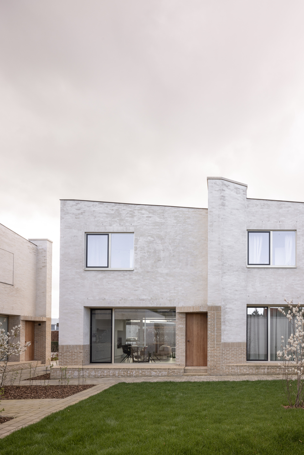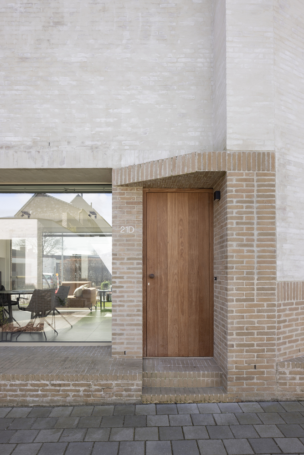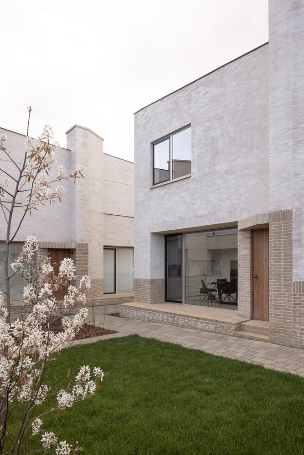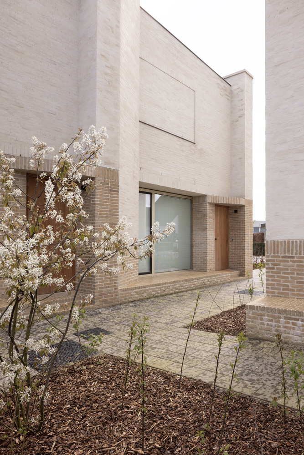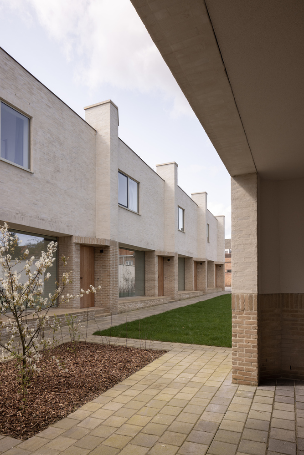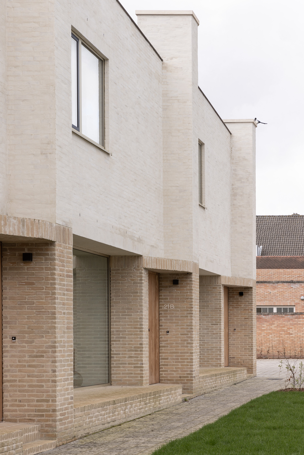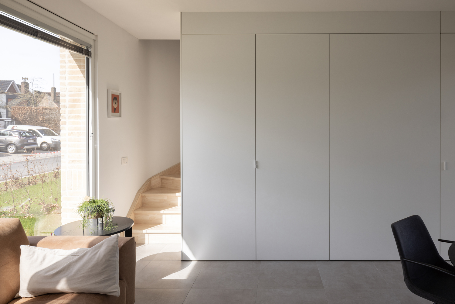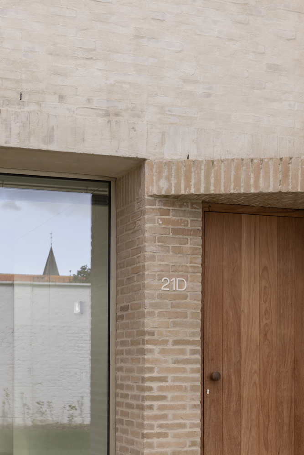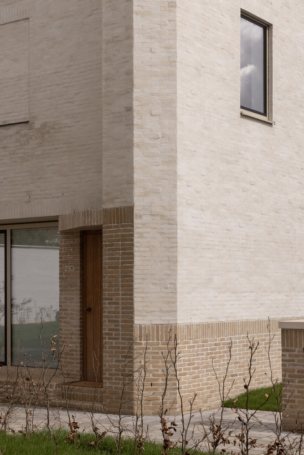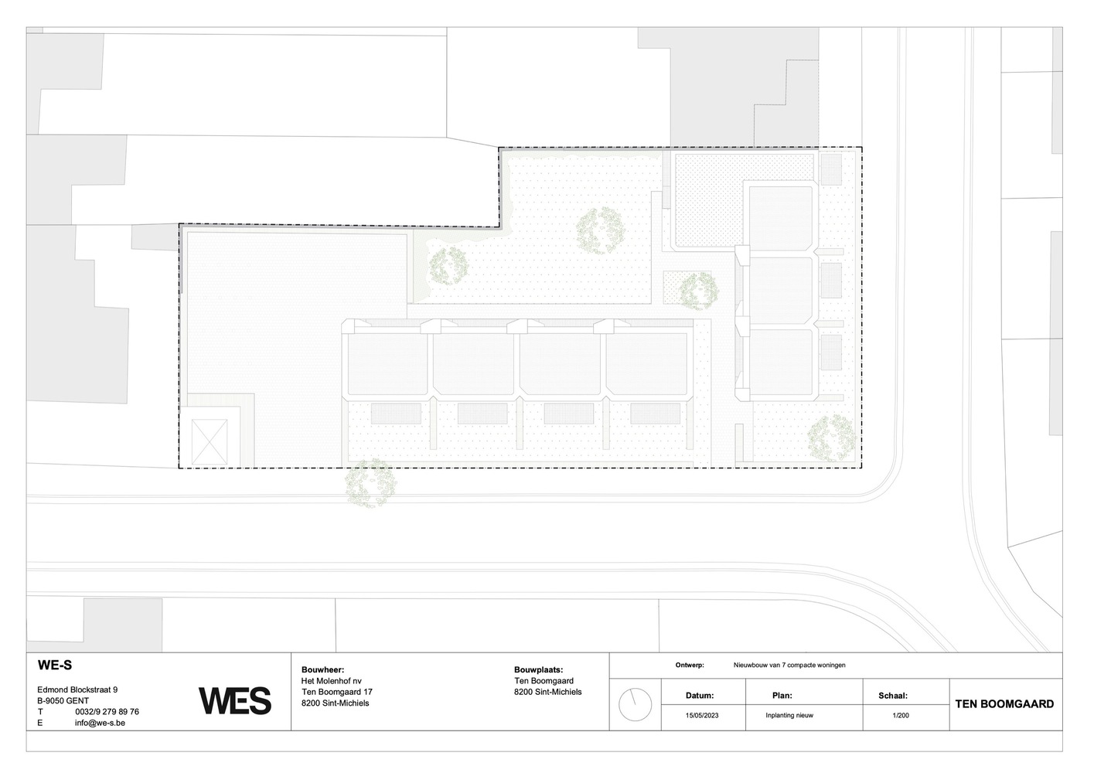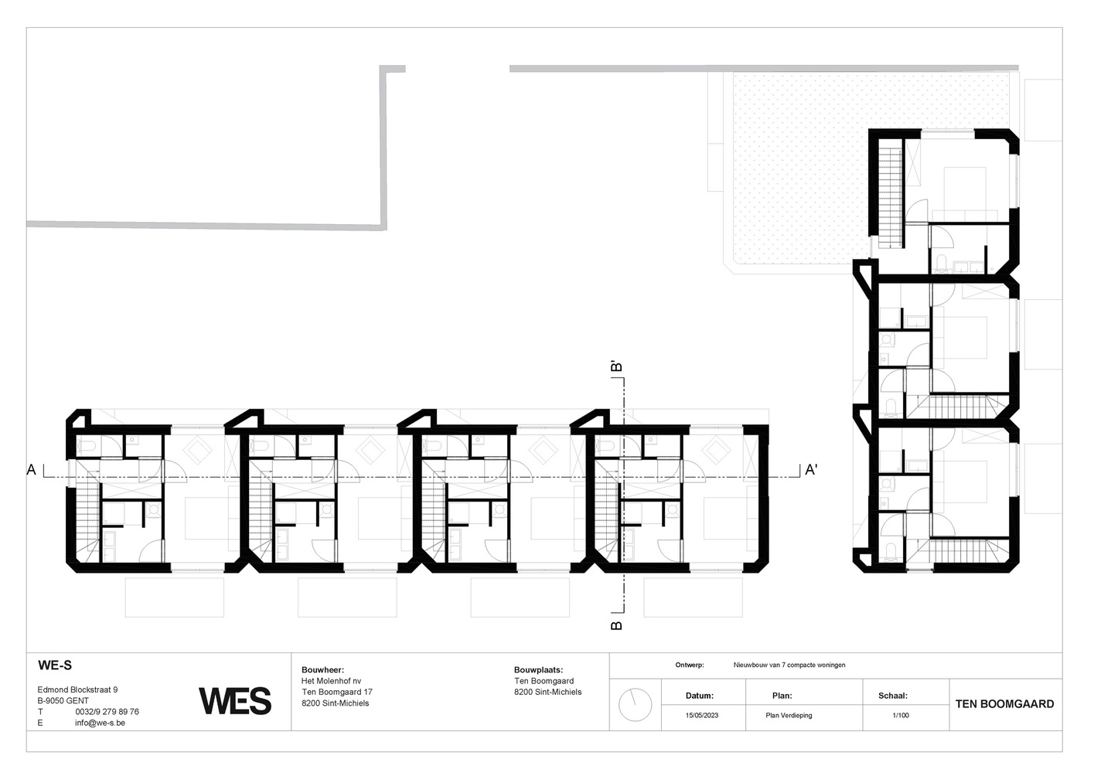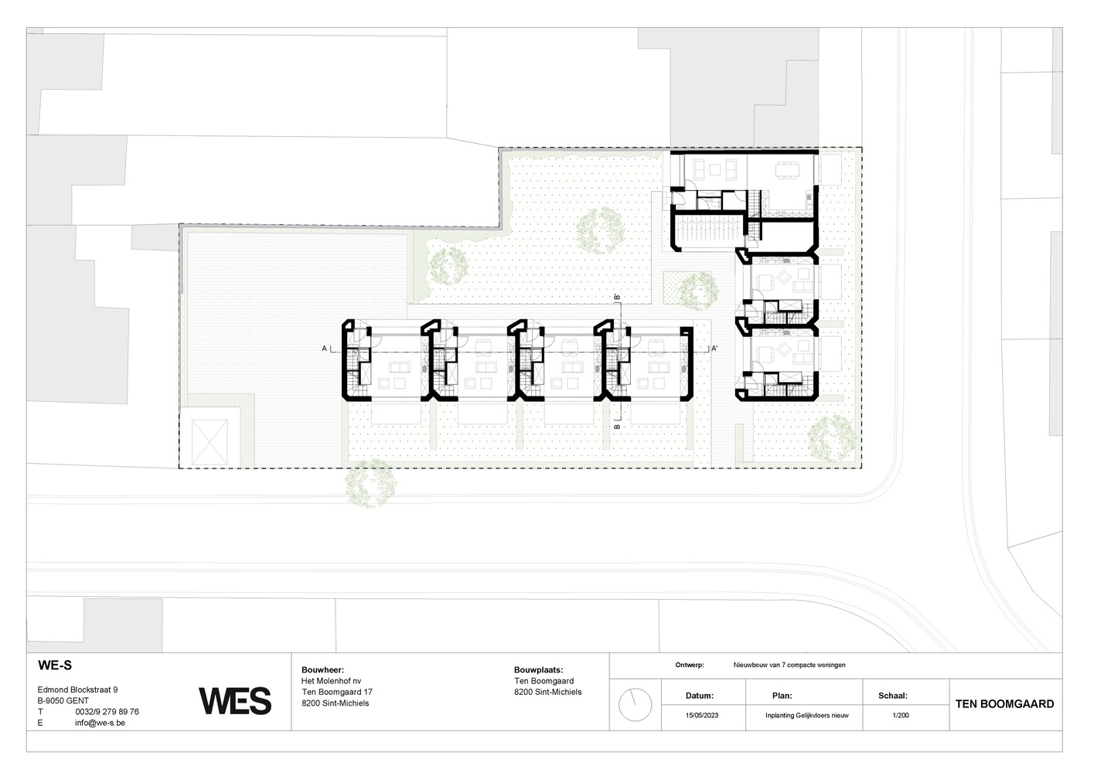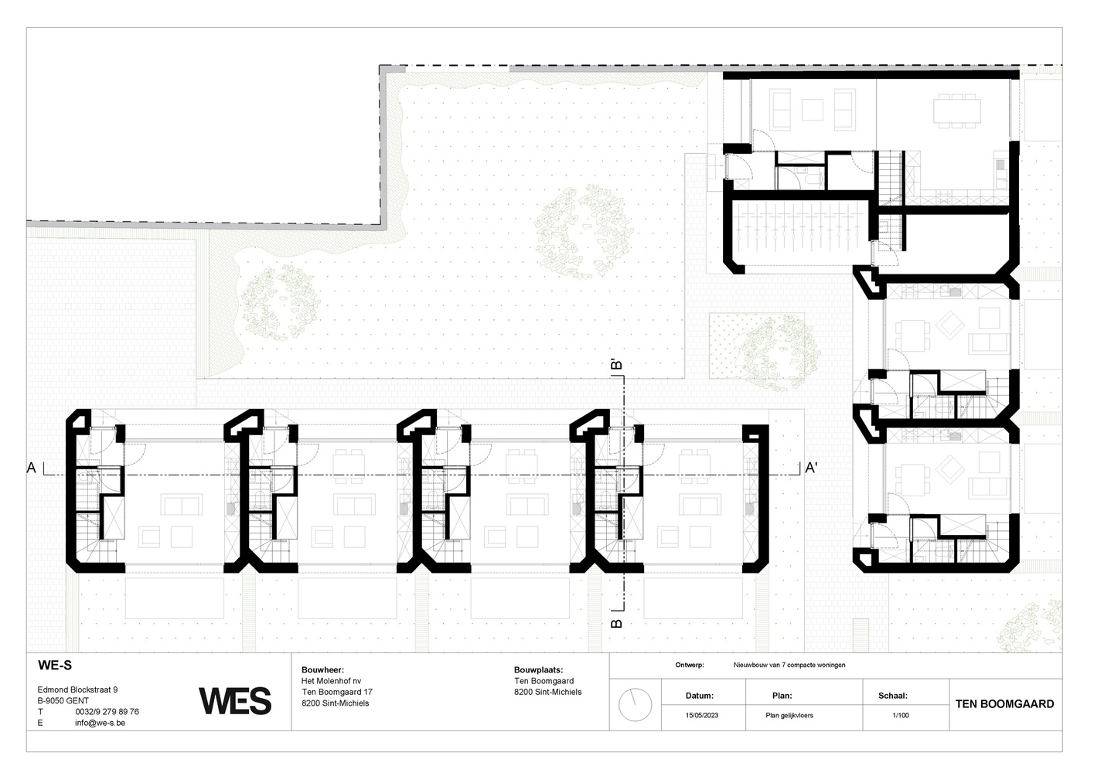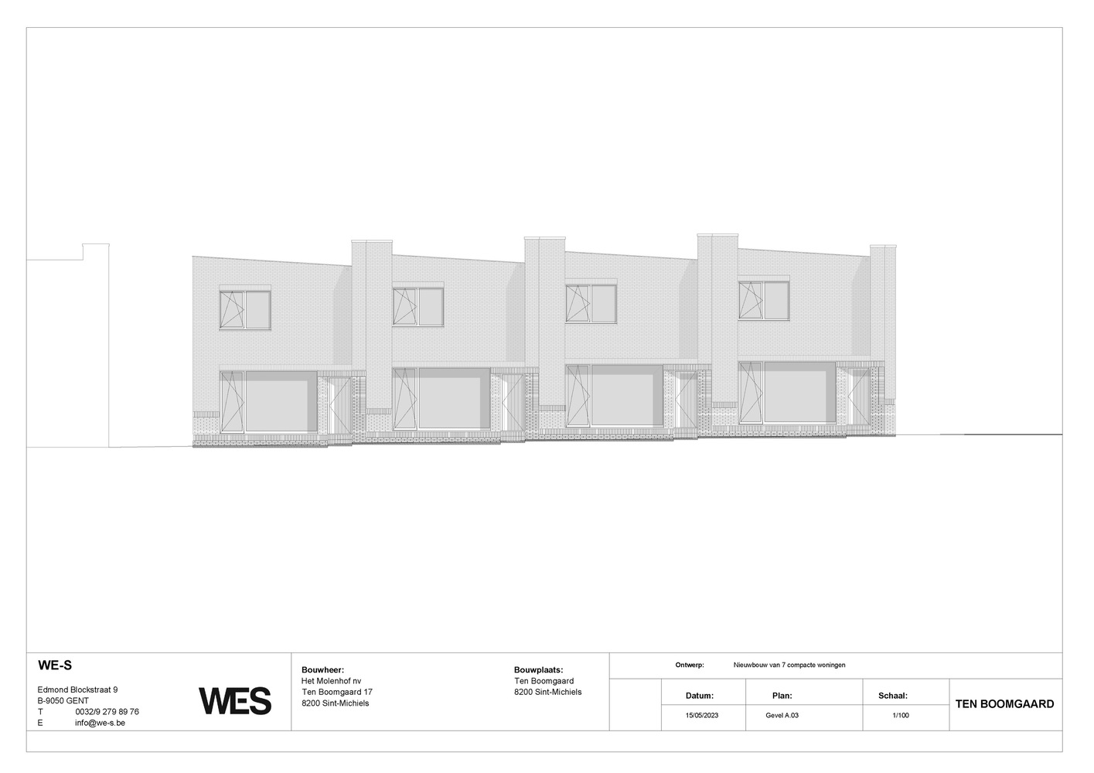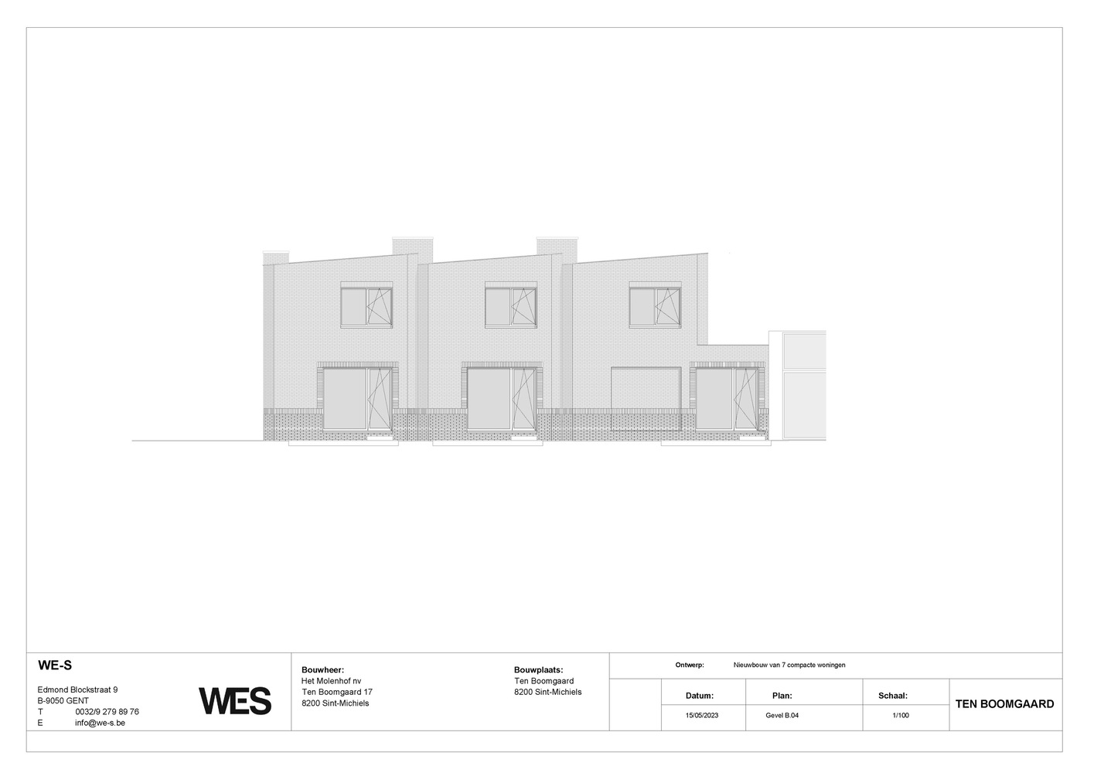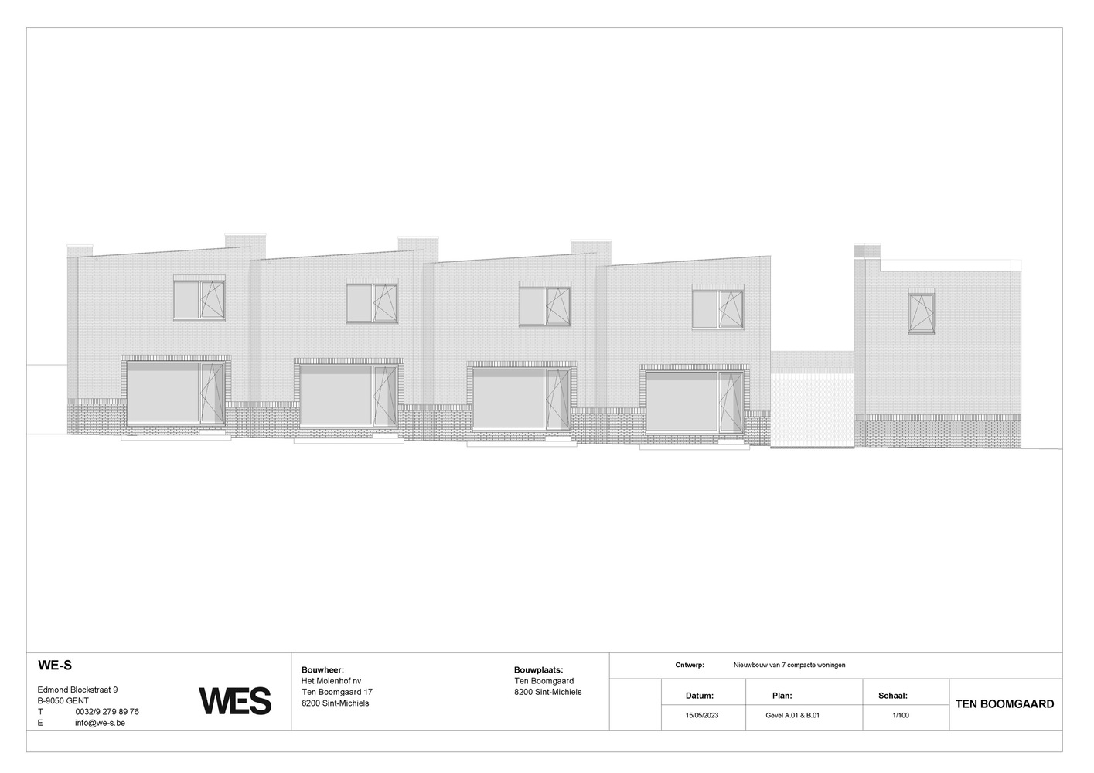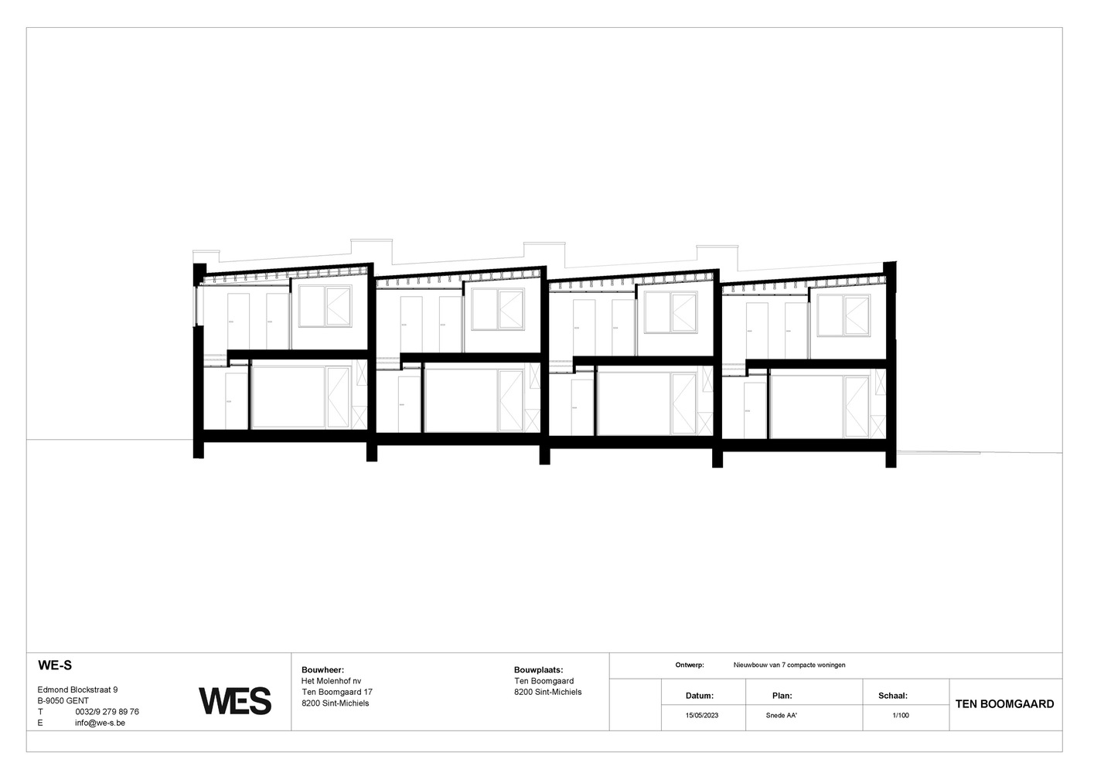The Ten Boomgaard Housing project introduces a cluster of seven starter homes around a central communal garden strategically placed on a corner plot in Bruges.
Ten Boomgaard Housing’s Design Concept
To enhance natural light within the garden (STEP 1), the building’s northern side is designed to seamlessly connect with the neighboring structure while adhering to the maximum building envelope.
On the opposite end, the southern side of the building complex is divided into two distinct volumes, providing access to a shared parking area, a bicycle storage facility, and the collective garden (STEP 2). These two volumes, each featuring sloping roofs and vertical incisions, house seven terraced residences designed for young singles, couples, and starters (STEP 3).
The project ambitiously revitalizes the traditional beguinage housing typology by offering small-scale dwellings grouped around a shared green space. Embracing elements from the beguinage’s heritage, the project incorporates nuanced brown façade plinths complemented by white-washed brick exteriors (STEP 4). This thoughtful design harmoniously marries modern living with historical charm, making Ten Boomgaard Housing a unique and inviting residential development in Bruges.
Project Info:
-
Architects: WE-S architecten
- Area: 565 m²
- Year: 2023
-
Photographs: Nicolas da Silva Lucas
-
City: Brugge
-
Country: Belgium
© Nicolas da Silva Lucas
© Nicolas da Silva Lucas
© Nicolas da Silva Lucas
© Nicolas da Silva Lucas
© Nicolas da Silva Lucas
© Nicolas da Silva Lucas
© Nicolas da Silva Lucas
© Nicolas da Silva Lucas
© Nicolas da Silva Lucas
© Nicolas da Silva Lucas
© Nicolas da Silva Lucas
© Nicolas da Silva Lucas
© Nicolas da Silva Lucas
© Nicolas da Silva Lucas
© Nicolas da Silva Lucas
© Nicolas da Silva Lucas
© Nicolas da Silva Lucas
© Nicolas da Silva Lucas
© Nicolas da Silva Lucas
© Nicolas da Silva Lucas
© Nicolas da Silva Lucas
Site plan. © WE-S architecten
Floor plan. © WE-S architecten
Floor plan. © WE-S architecten
Floor plan. © WE-S architecten
Elevation. © WE-S architecten
Elevation. © WE-S architecten
Elevation. © WE-S architecten
Section. © WE-S architecten


