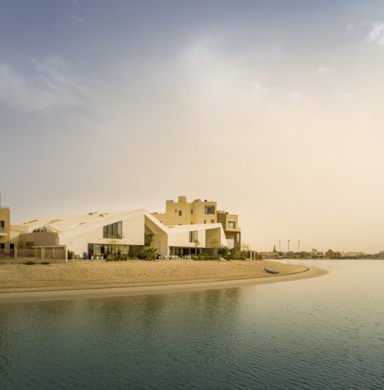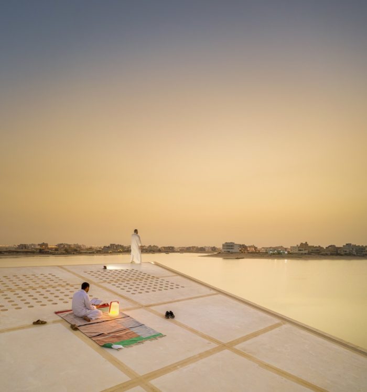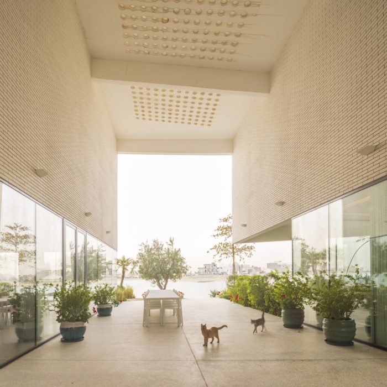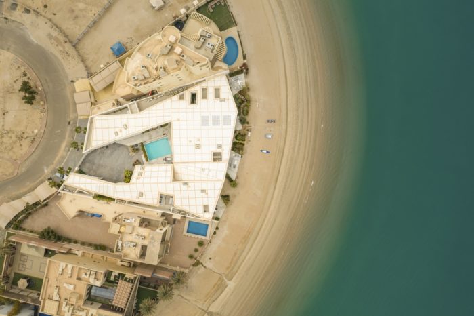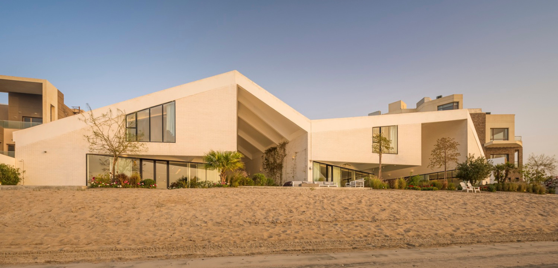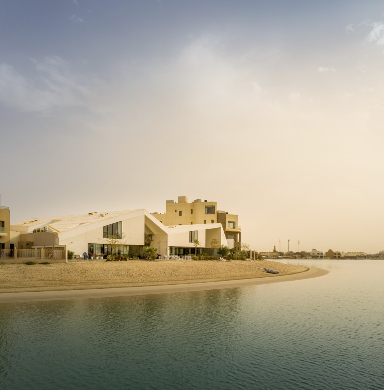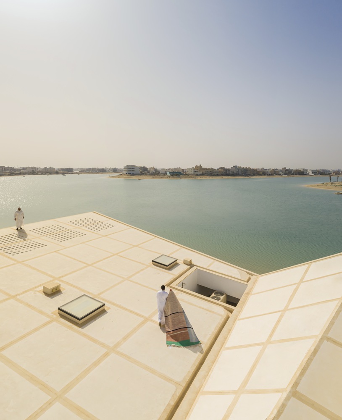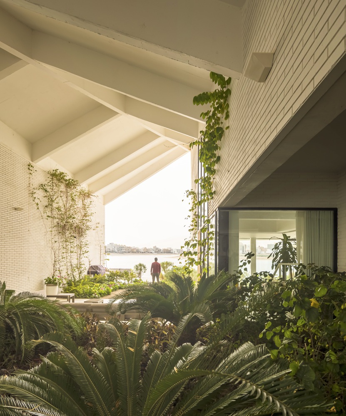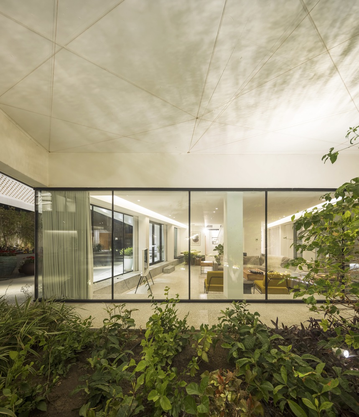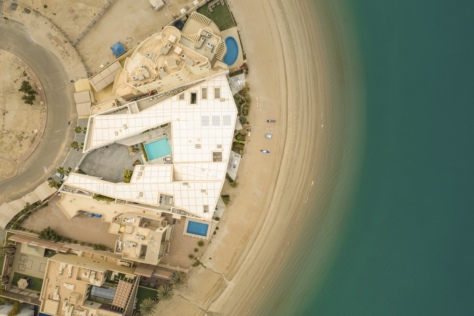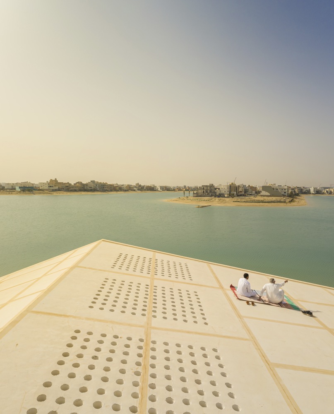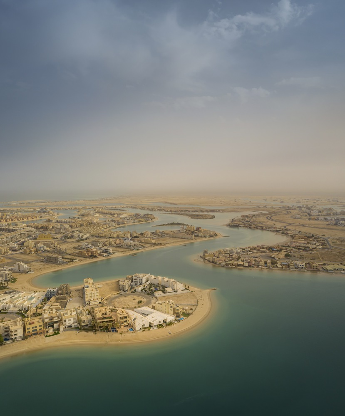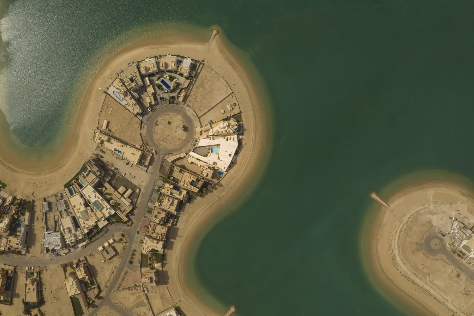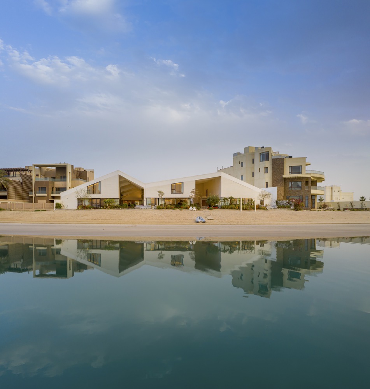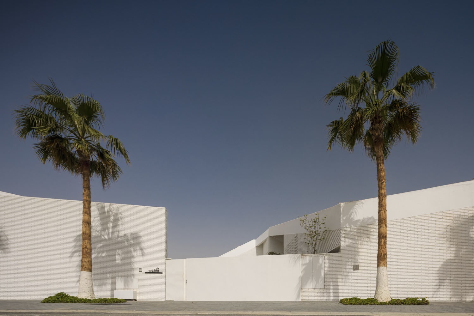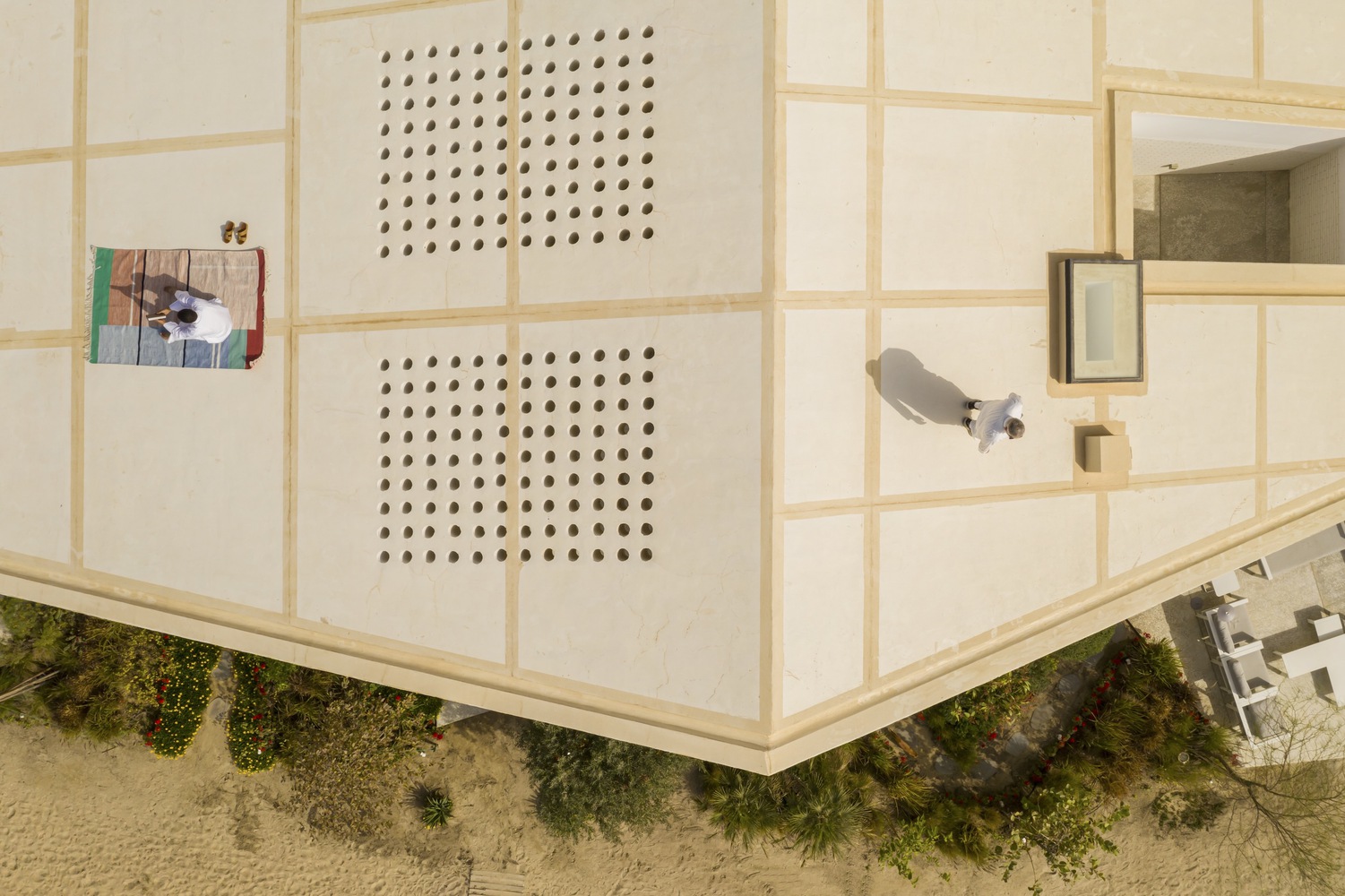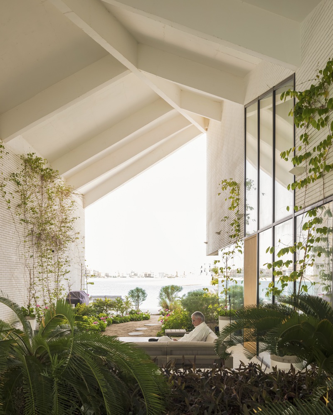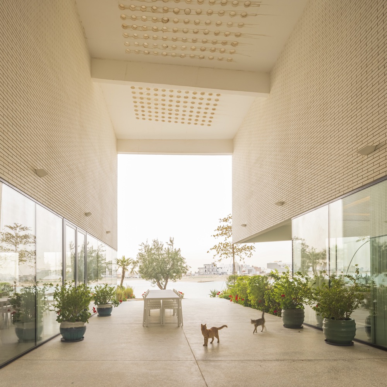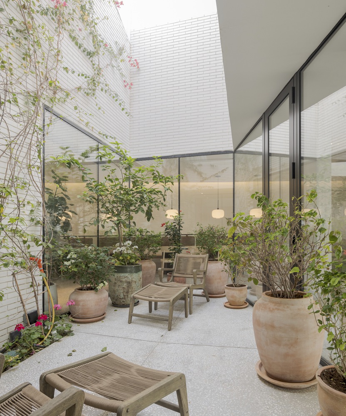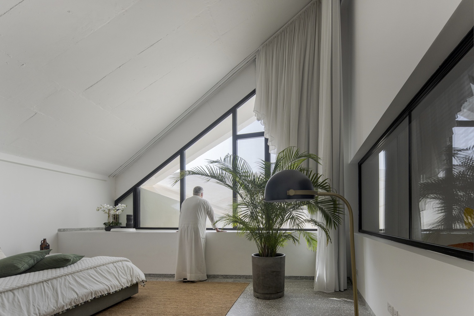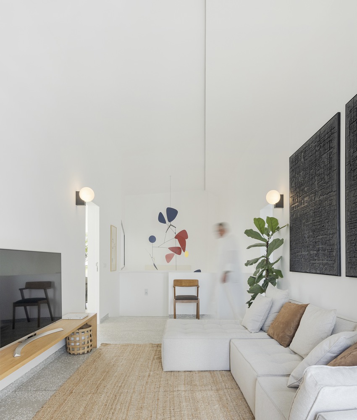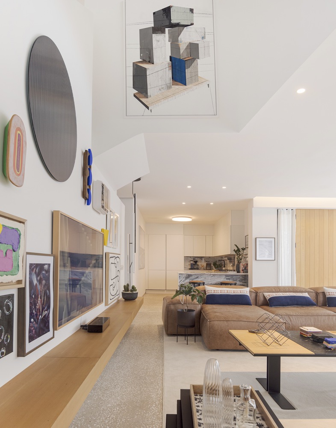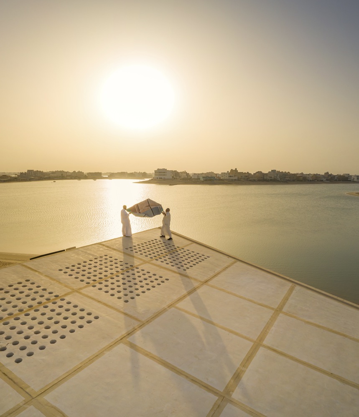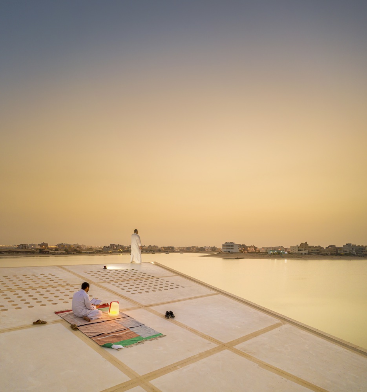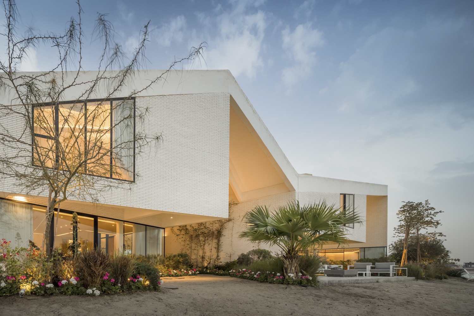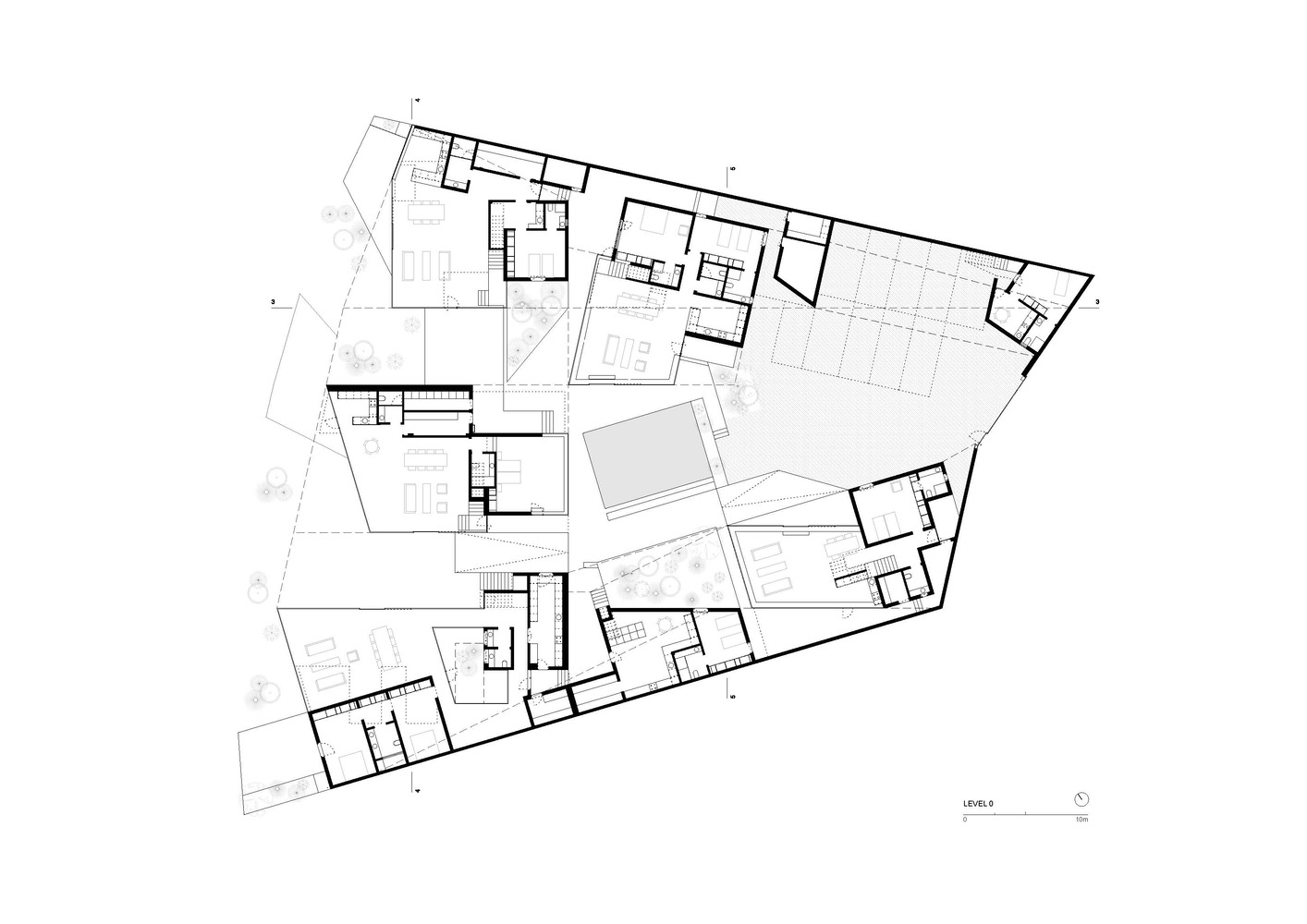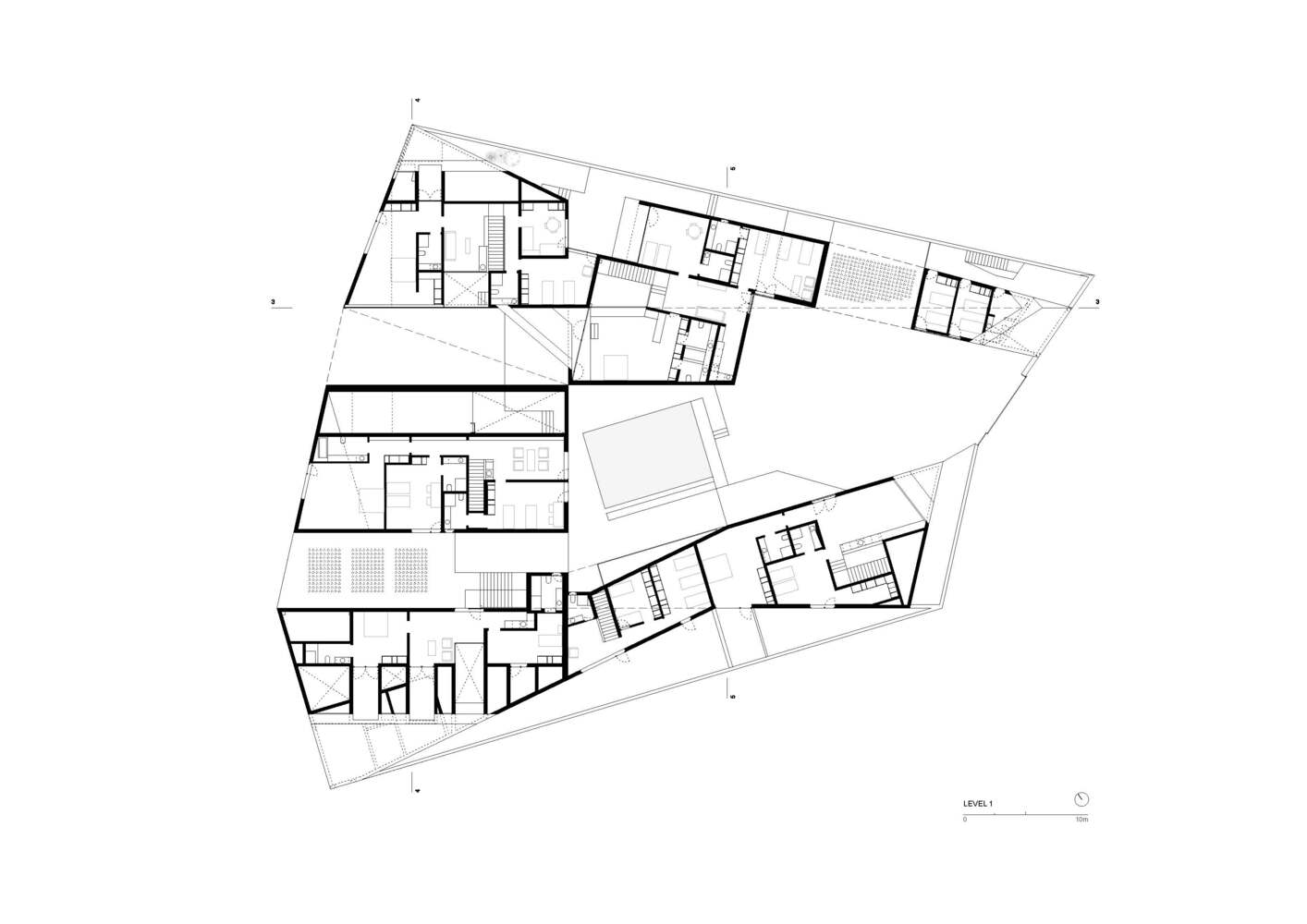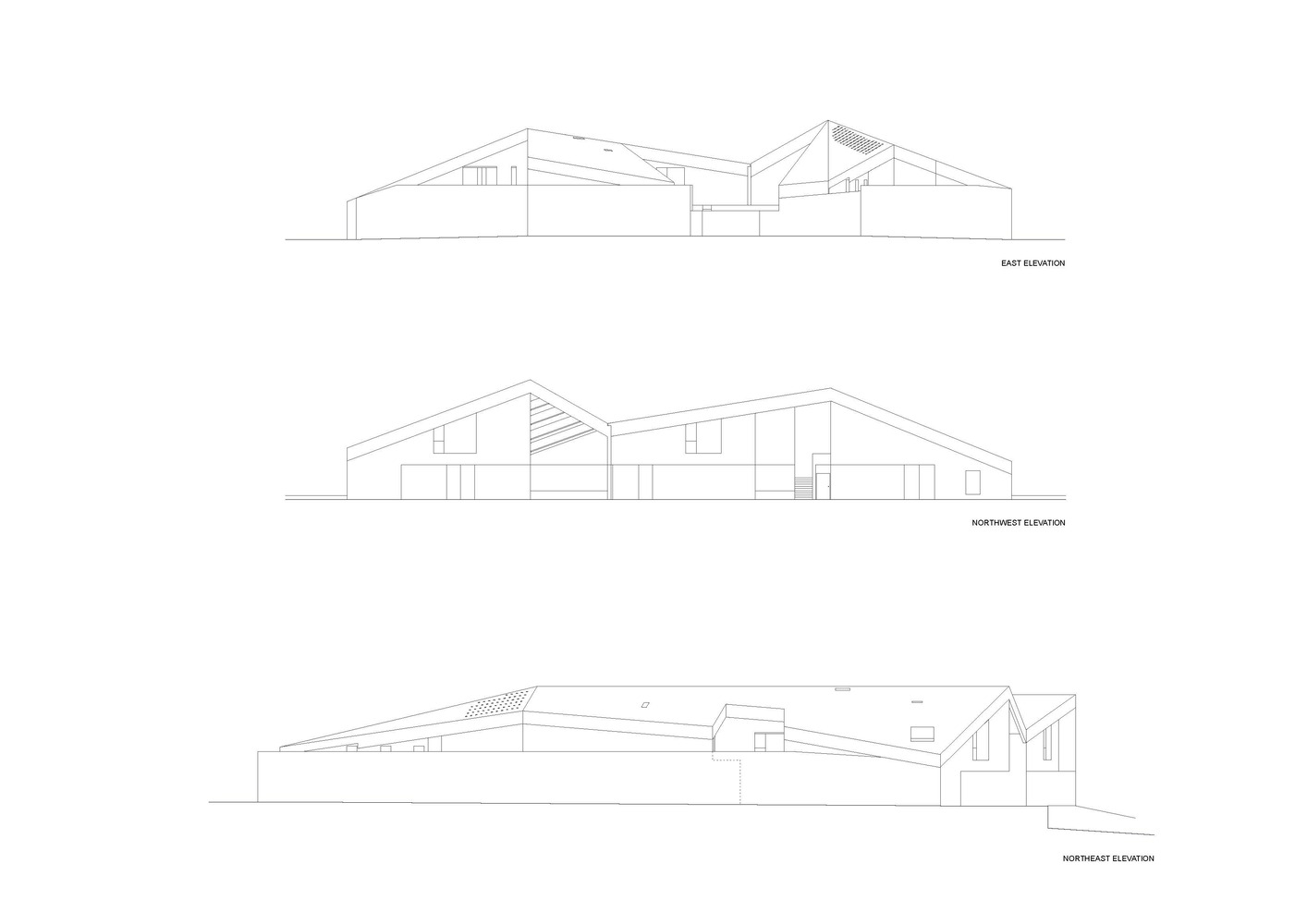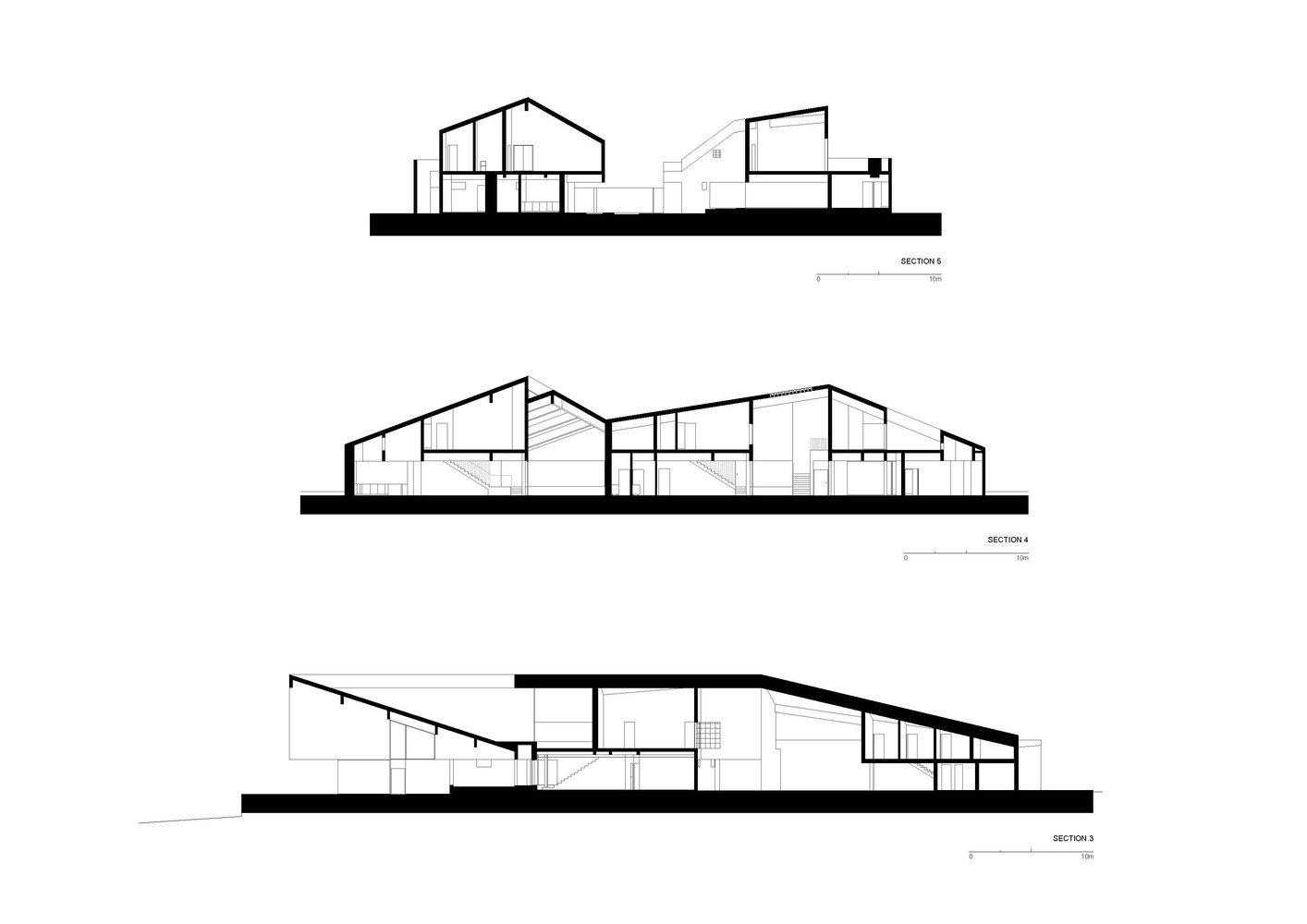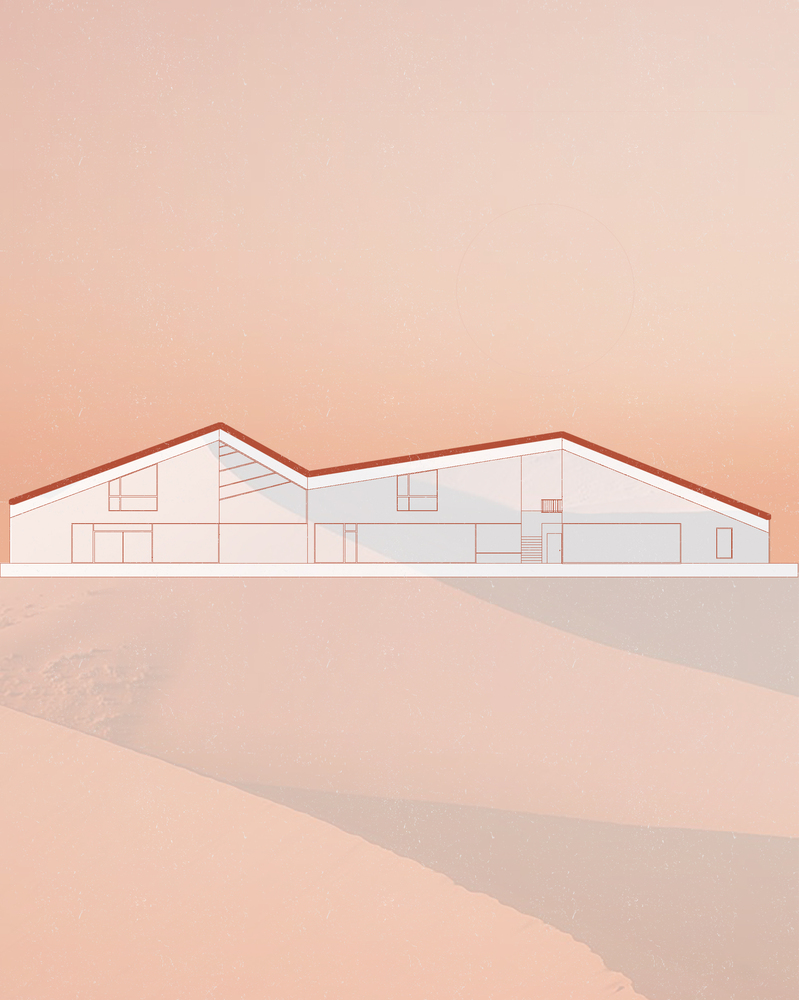Residents of the Arabian Peninsula have an enduring custom of departing urban centers during holidays, opting to journey towards the coastline or desert to assemble provisional infrastructures for cherished family time. The notion of the Tent House essentially embodies this tradition, mirroring the essence of kin gatherings beneath a lightweight and inconspicuous shelter system. This architectural marvel encapsulates the significance of shade in the scorching desert climate.
The Tent House’s Design Concept
At the heart of this concept lies a cluster of five individual dwellings. These abodes share a unified folded concrete roof in a pristine white hue, adept at shielding against the relentless sun and winds, all while welcoming ambient light day and night. This roof’s well-considered pattern of perforations serves as a strategic filter, ushering daylight into internal spaces and framing glimpses of the sky through rectangular apertures.
The ground level of the Tent House serves as a communal zone, thoughtfully designed as an oasis adorned with verdant foliage and gardens enveloping a central water feature. These exterior gardens culminate in a pair of shared double-height shaded areas that seamlessly bridge the gap between the interior of the site and the adjacent beach, thus further accentuating the primary façade. Notably, these spaces offer unparalleled vistas for the two internal units, granting them panoramic sea views.
Privacy from the access road and immediate neighbors is meticulously preserved in the Tent House design. Simultaneously, the architecture achieves an extraordinary openness and transparency towards the private beach, accomplished through seafront glazed facades and garden terraces. Consequently, the Tent House embodies the spirit of a desert camp, a beachfront villa, and, most significantly, a convivial haven for gatherings – all harmoniously merged into one exceptional structure.
Project Info:
- Architects: TAEP/AAP
- Area: 2390 m²
- Year: 2021
- Photographs: Fernando Guerra | FG+SG
- Structural Consultants: R5 Engineers
- Site Supervision: ASBUILT, Lúcio Silva, Ricardo Janeiro, Vando Beldade
- Design Team: Abdulatif Almishari, Rui Vargas, Telmo Rodrigues, Carla Barroso, Abdullahziz Al Kandahari, Fábio Guimarães, Alba Duarte, António Brigas, António Gorjão, Carlo Palma, Duarte Correia, Gonçalo Silva, Hassan Javed, João Costa, Mariana Neves, Maysi Vasquez, Pedro Batista, Pedro Miranda, Raquel Martins, Sofia Teixeira
- Mep Engineering: Mohammed Hassan, Rúben Rodrigues, Sérgio Sousa
- Interior Designers: Leonor Feyo, Carolina Grave, Estrela Nunes, Luísa Calvo
- Landscape: Susana Pinheiro
- Graphic Designers: Mariana Neves, Aquilino Sotero, Diogo Monteiro, Federica Fortugno, Luísa Calvo
- City: Al Khiran
- Country: Kuwait
© Fernando Guerra | FG+SG
© Fernando Guerra | FG+SG
© Fernando Guerra | FG+SG
© Fernando Guerra | FG+SG
© Fernando Guerra | FG+SG
© Fernando Guerra | FG+SG
© Fernando Guerra | FG+SG
© Fernando Guerra | FG+SG
© Fernando Guerra | FG+SG
© Fernando Guerra | FG+SG
© Fernando Guerra | FG+SG
© Fernando Guerra | FG+SG
© Fernando Guerra | FG+SG
© Fernando Guerra | FG+SG
© Fernando Guerra | FG+SG
© Fernando Guerra | FG+SG
© Fernando Guerra | FG+SG
© Fernando Guerra | FG+SG
© Fernando Guerra | FG+SG
© Fernando Guerra | FG+SG
© Fernando Guerra | FG+SG
© Fernando Guerra | FG+SG
© Fernando Guerra | FG+SG
© Fernando Guerra | FG+SG
© Fernando Guerra | FG+SG
Plan - Ground Floor. © TAEP/AAP
Plan - 1st Floor. © TAEP/AAP
Plan - Roof. © TAEP/AAP
Elevations. © TAEP/AAP
Sections. © TAEP/AAP
Scheme 01. © TAEP/AAP
Scheme 02. © TAEP/AAP
Scheme 03. © TAEP/AAP
Model. © TAEP/AAP


