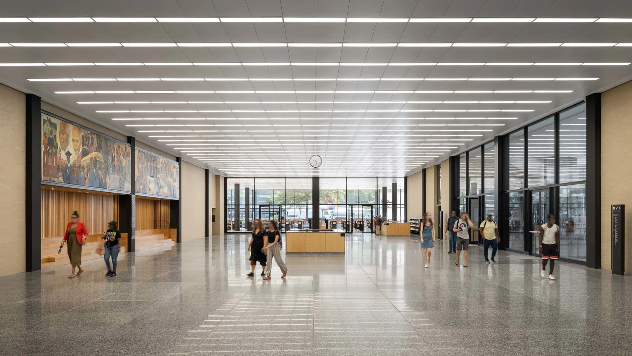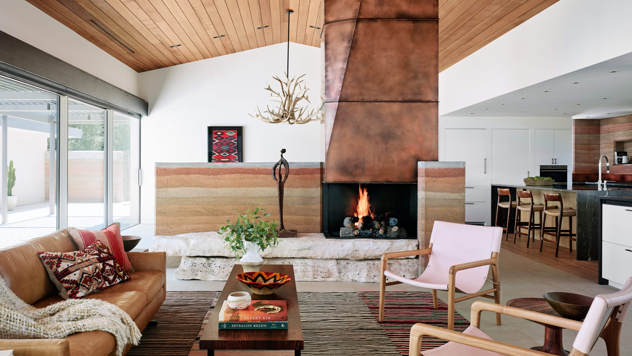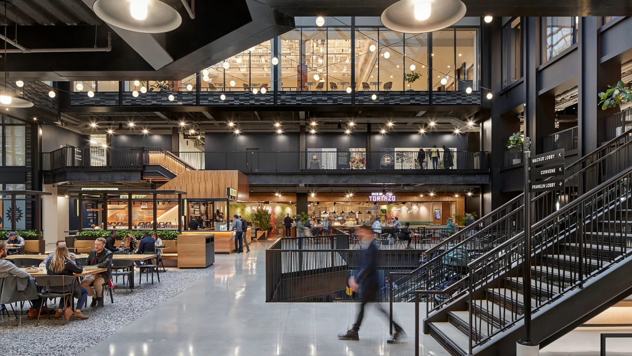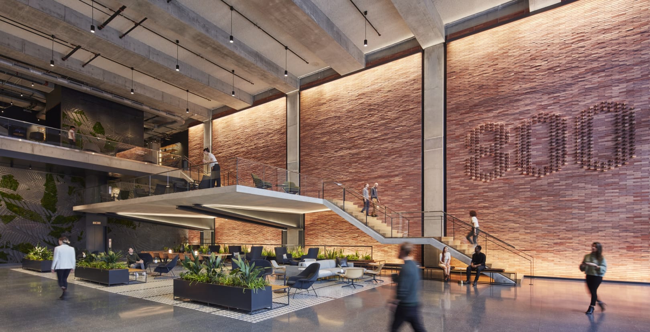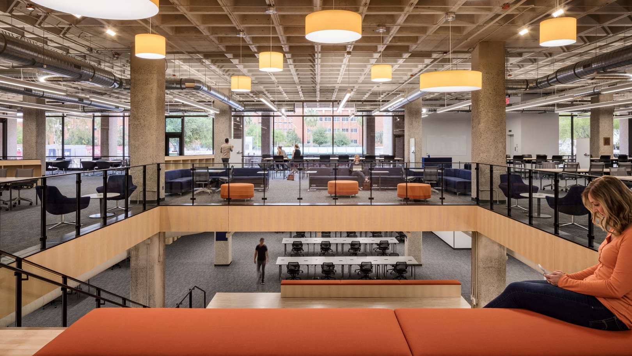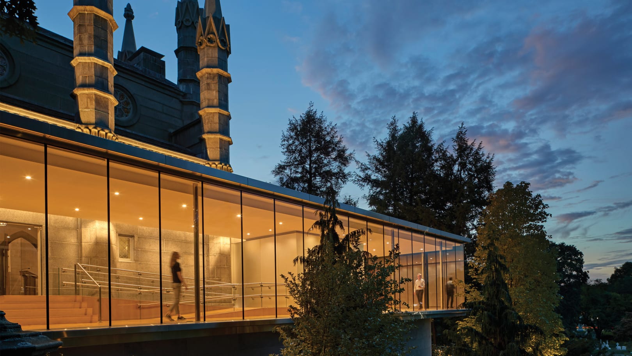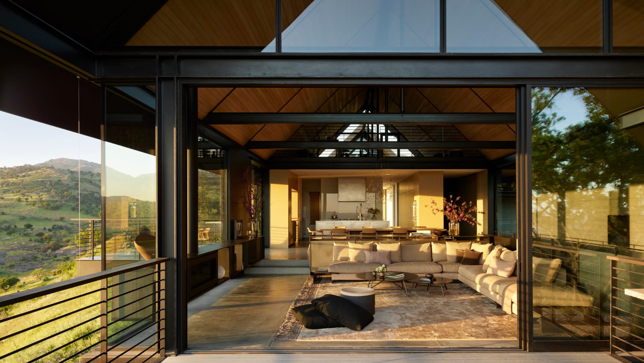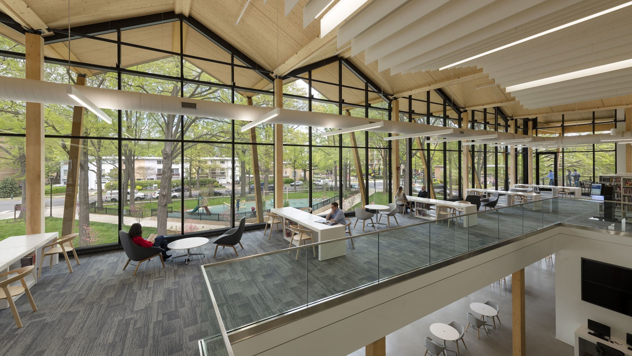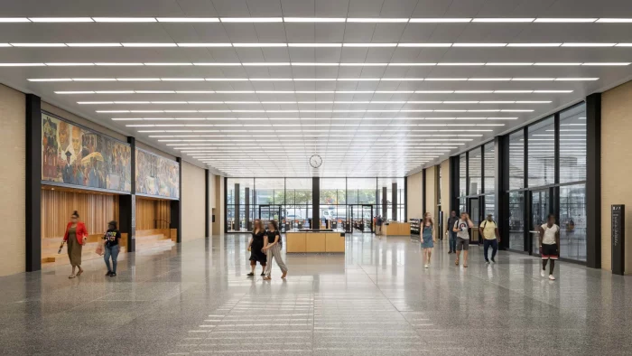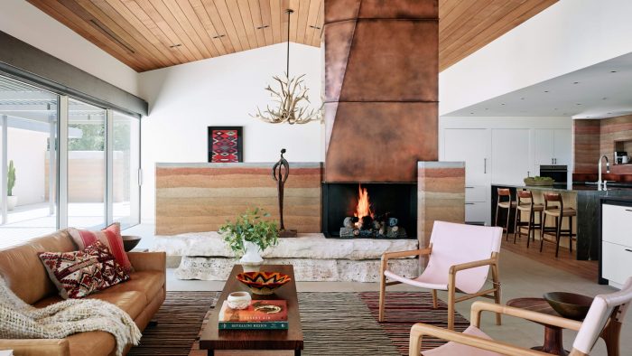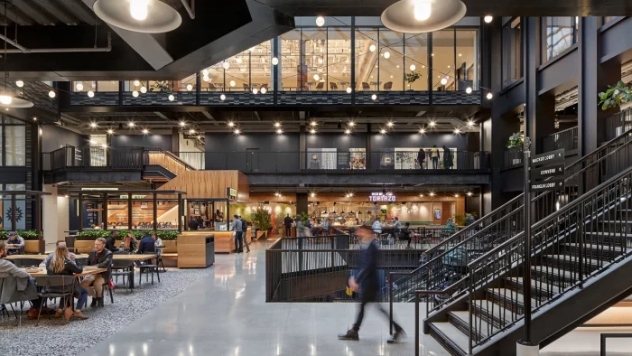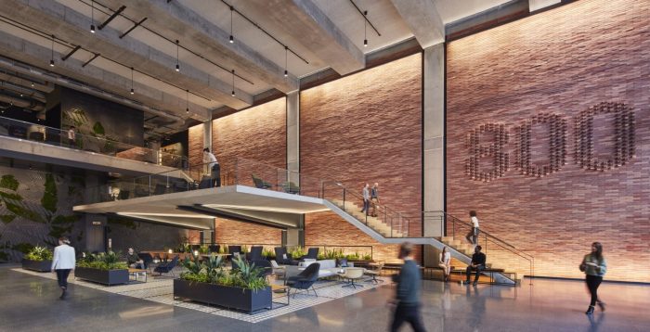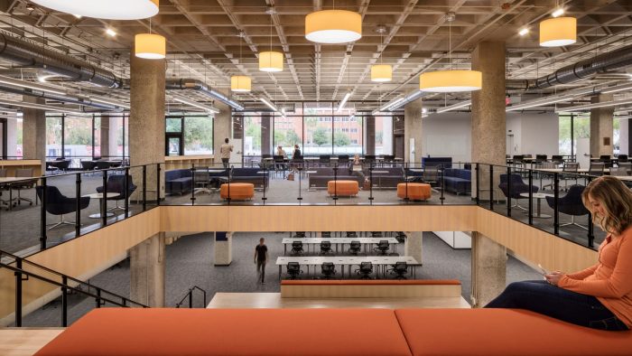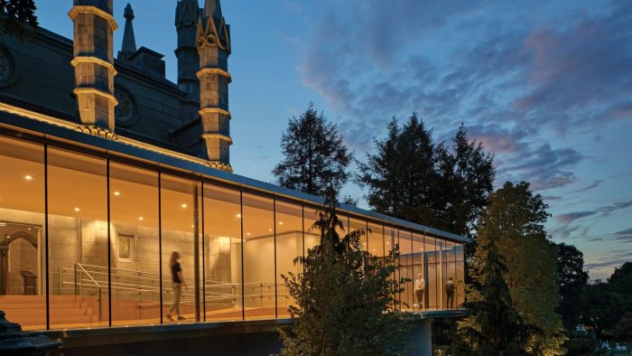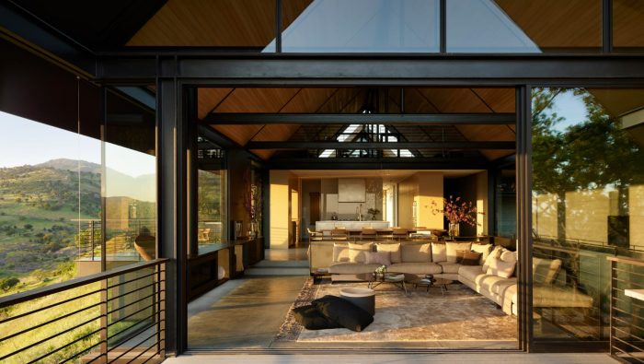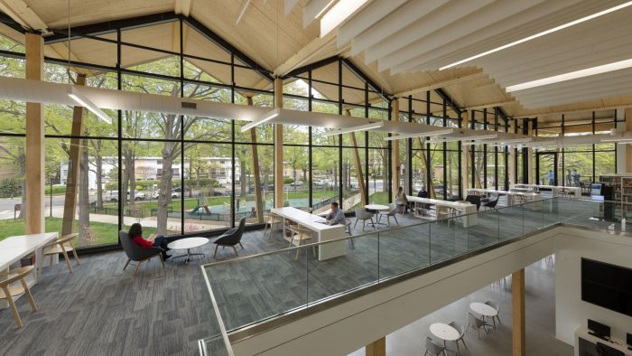The American Institute of Architects (AIA) has announced the recipients of its 2023 Interior Architecture Awards following the unveiling of the 2023 Regional & Urban Design Award winners. The eight projects honored this year showcase some of the most forward-thinking interior designs in the world.
AIA 2023 Interior Architecture Awards Winners
According to the statement, the AIA 2023 interior architecture awards prizewinners were chosen based on several criteria related to architectural excellence, such as a solid connection to the local community, ease of access for visitors, ecological and environmental responsibility, and historical significance.
The complete list of winners for the AIA 2023 Interior Architecture Awards is shown below.
1) Martin Luther King Jr. Memorial Library
- Architect: OTJ Architects and Mecanoo
- Owner: DC Public Library
- Location: Washington, DC
The first on our AIA 2023 interior architecture awards list is this library. When it opened in 1972, the Martin Luther King Jr. Memorial Library was the only structure in the neighborhood designed by Ludwig Mies van der Rohe and the only library ever built.
The Washington, DC Public Library has undertaken a massive campaign to update its antiquated facilities and rebrand its libraries as cutting-edge information hubs in the digital era. This renovation project is at the center of that effort.
The team improved library services, restructured the library’s programs, and developed a model to turn an old cultural complex into a viable social engine for spreading information.
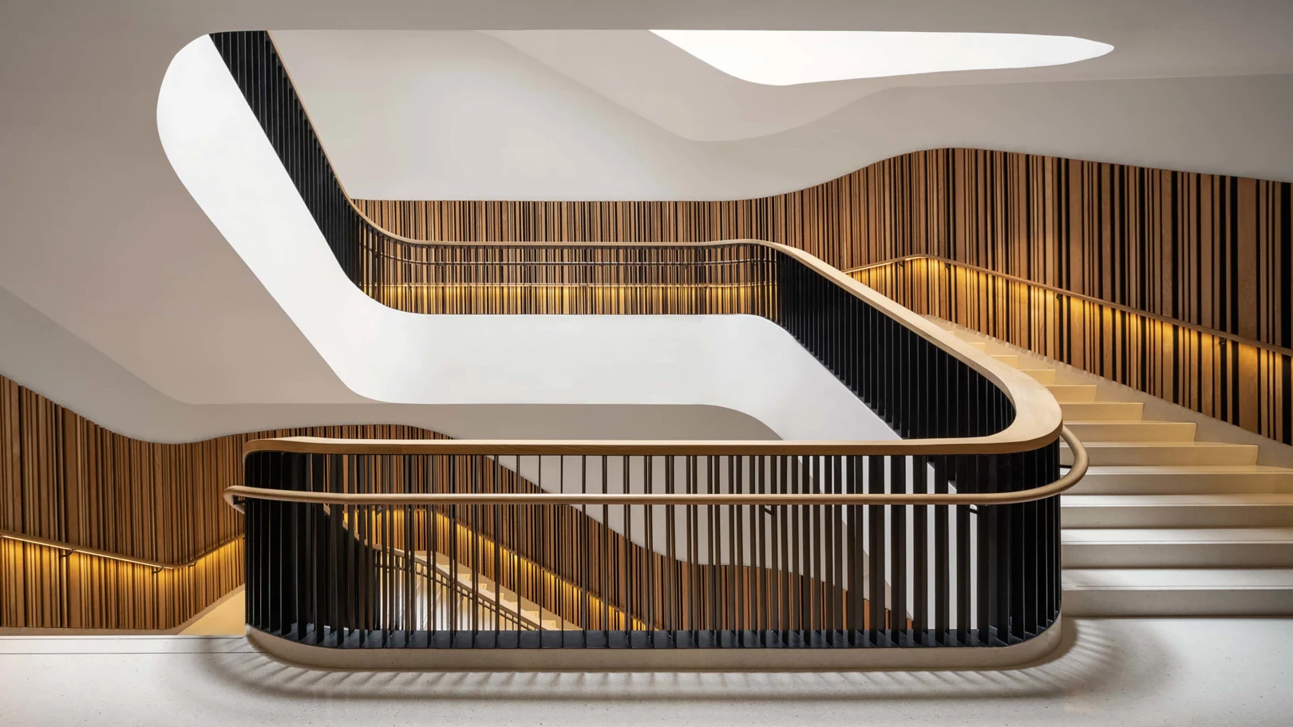
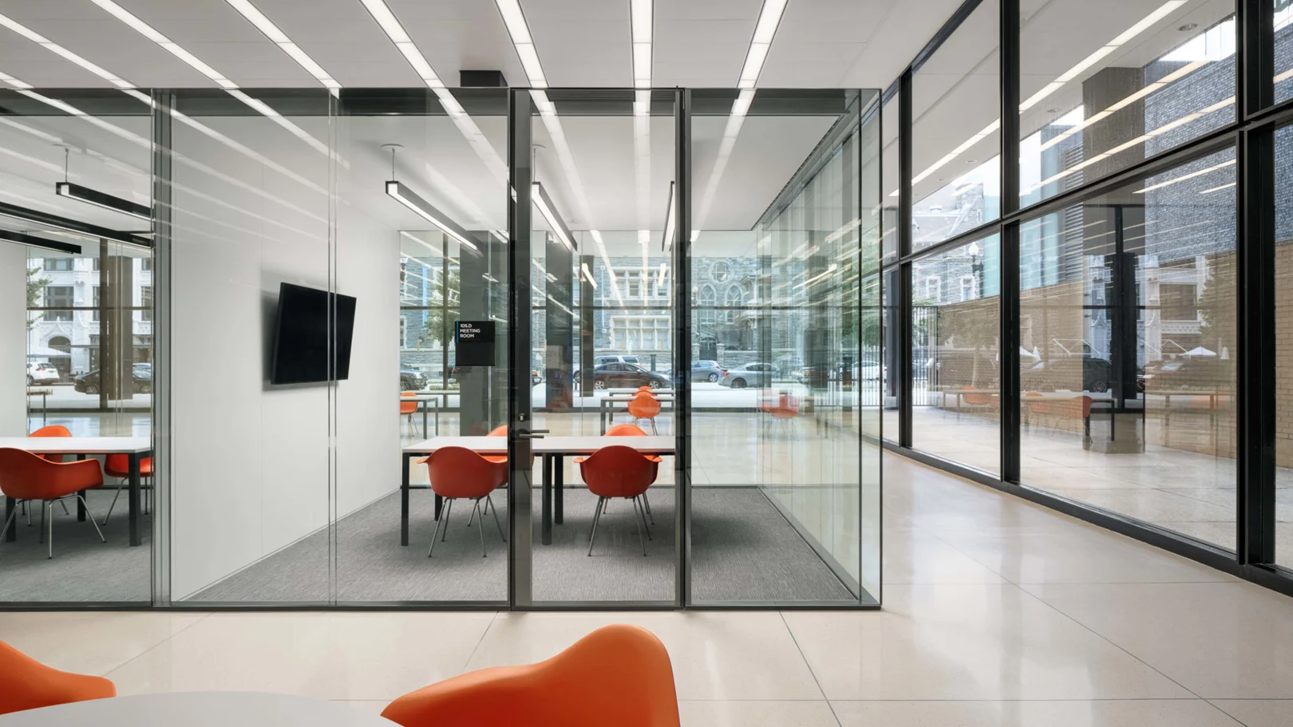
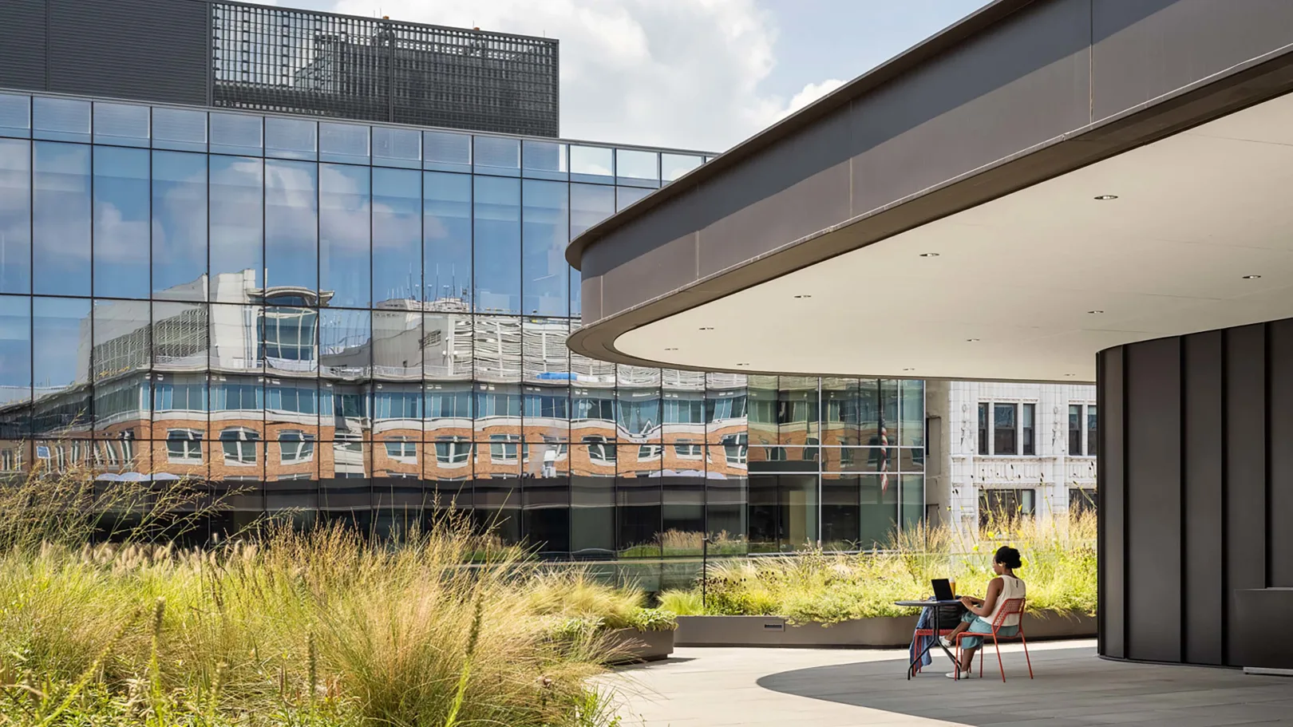
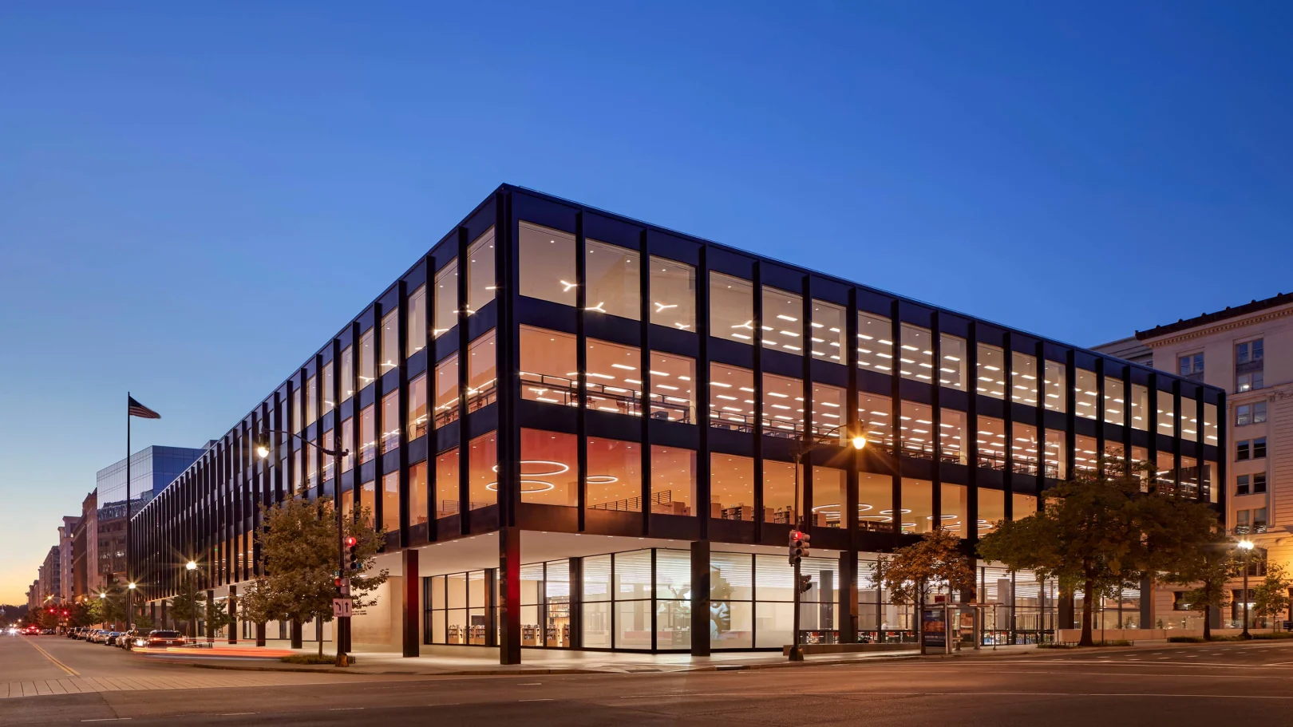
2) River Ranch
- Architect: Jobe Corral Architects
- Location: Blanco, Texas
This 3,592-square-foot house in Texas’s rugged Hill Country is an observation of the properties of various building materials and their many advantages. The rammed-earth walls enclose the house and serve as its foundation rising from the surrounding terrain. The contrast is provided by large glass panels offering visual and physical access to the outside. The home’s design elements create a profound connection with the surrounding environment.
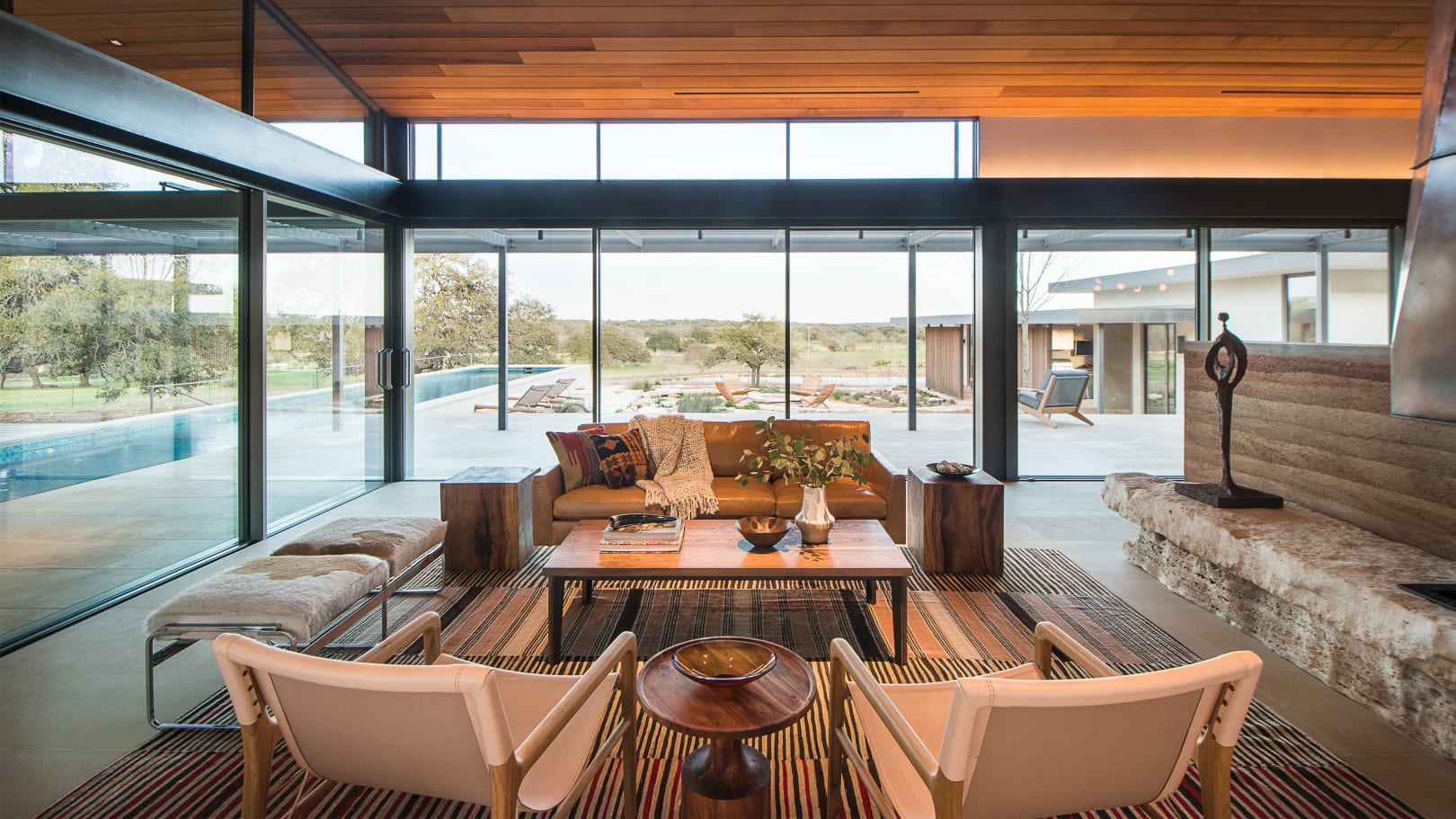

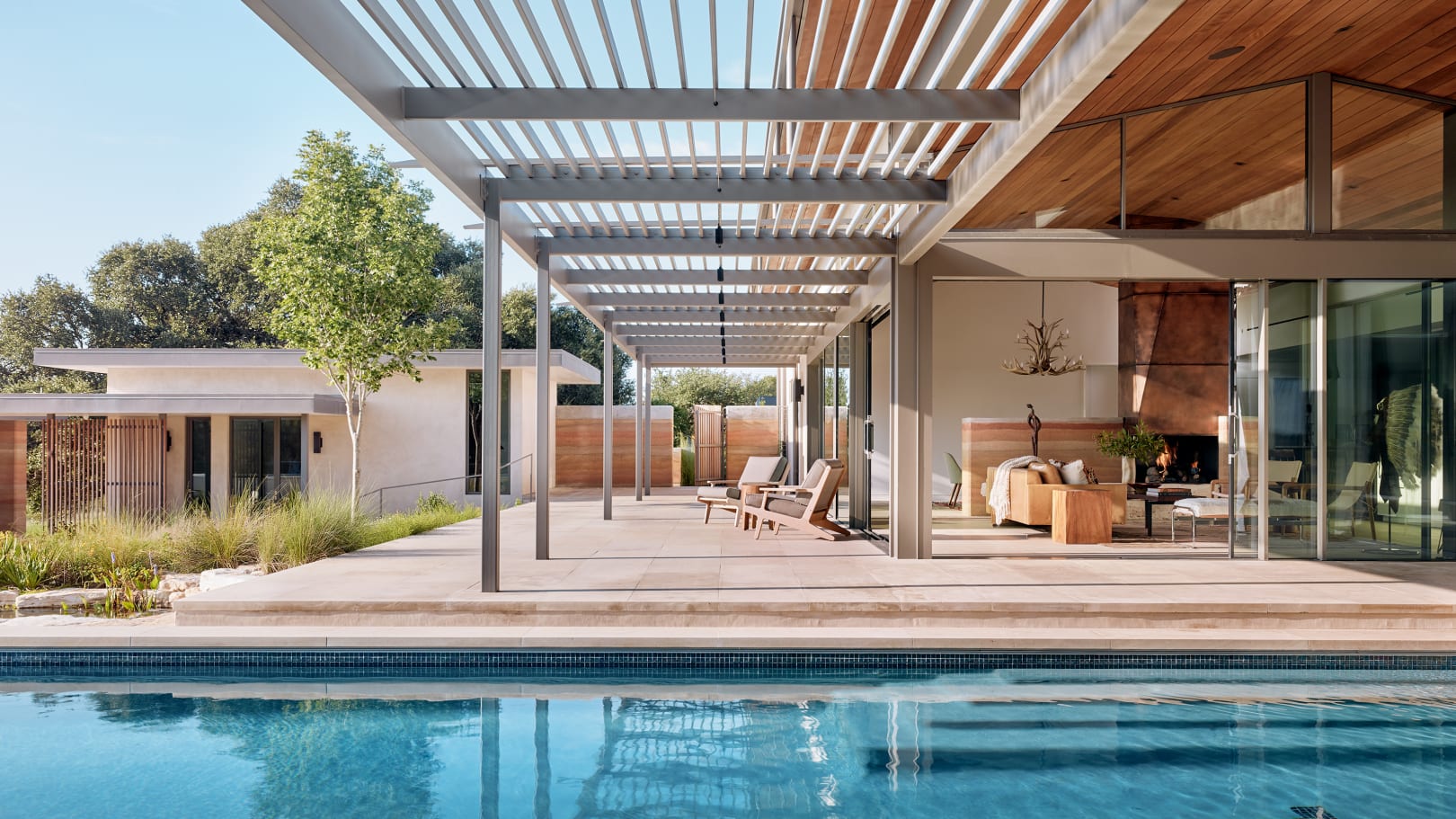
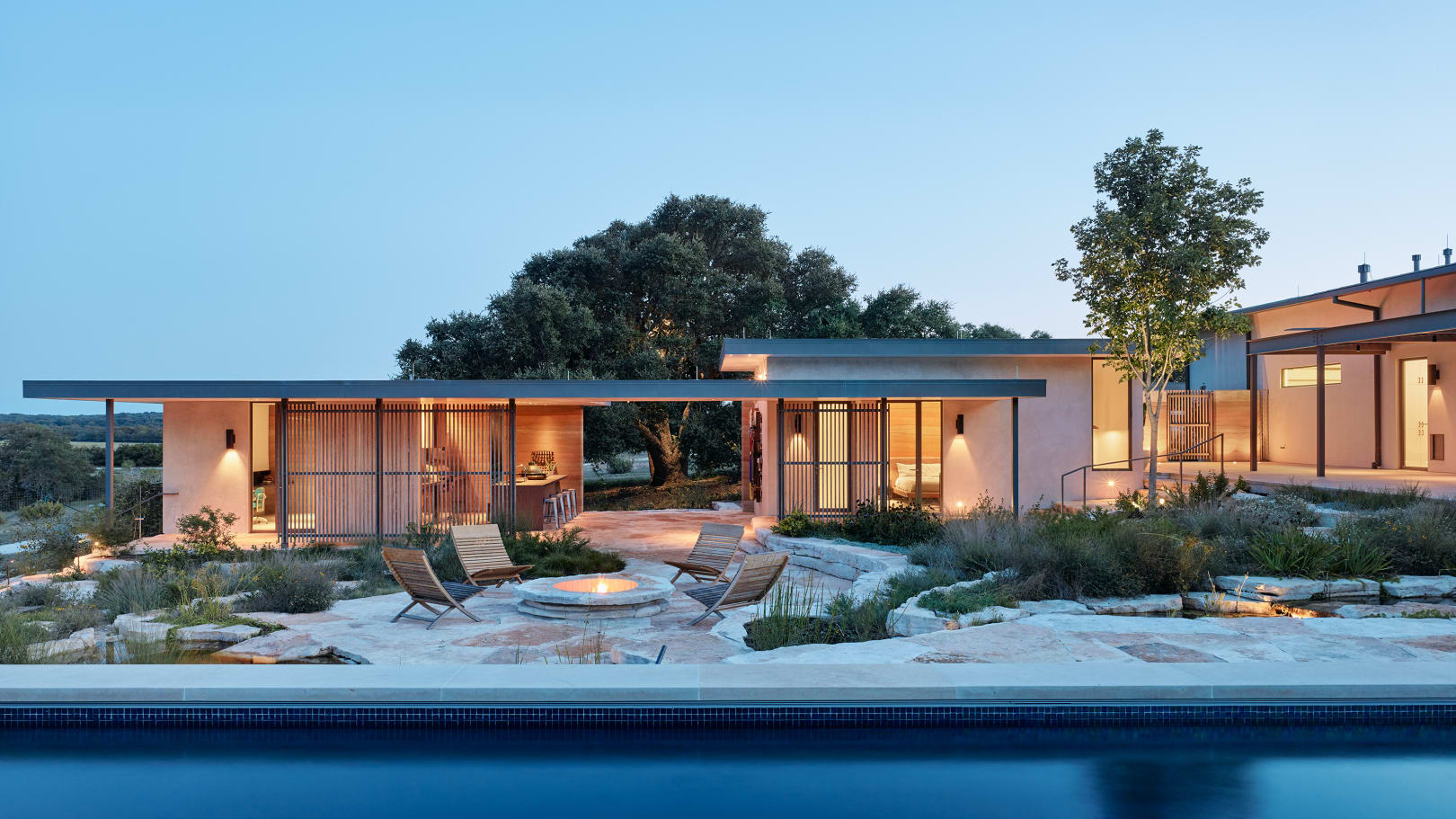
3) Willis Tower Repositioning
The Willis Tower became an instantaneous American architectural landmark when it appeared on the Chicago skyline in 1973. This is the most extensive renovation of the building to date, representing a bright new chapter in its luminous history.
Willis Tower was built when many people were moving out of cities, but it has since evolved to become a hub for tourism, residence, and commerce.
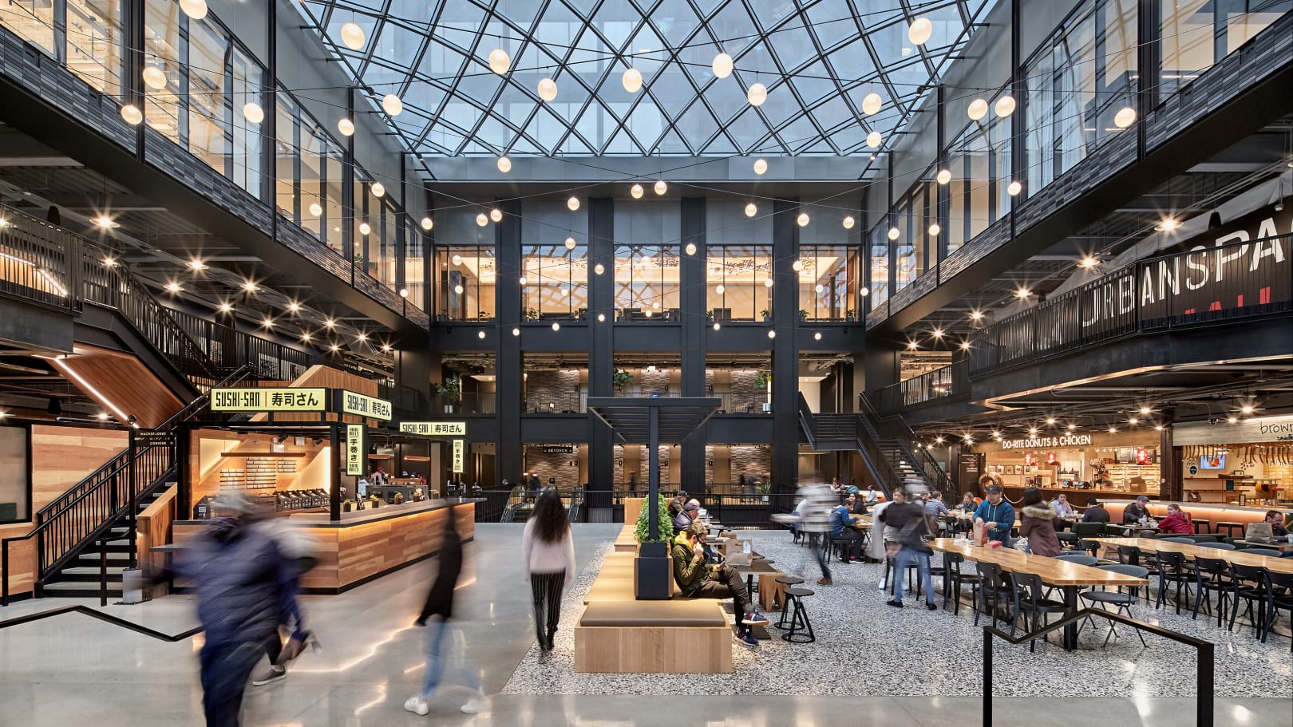
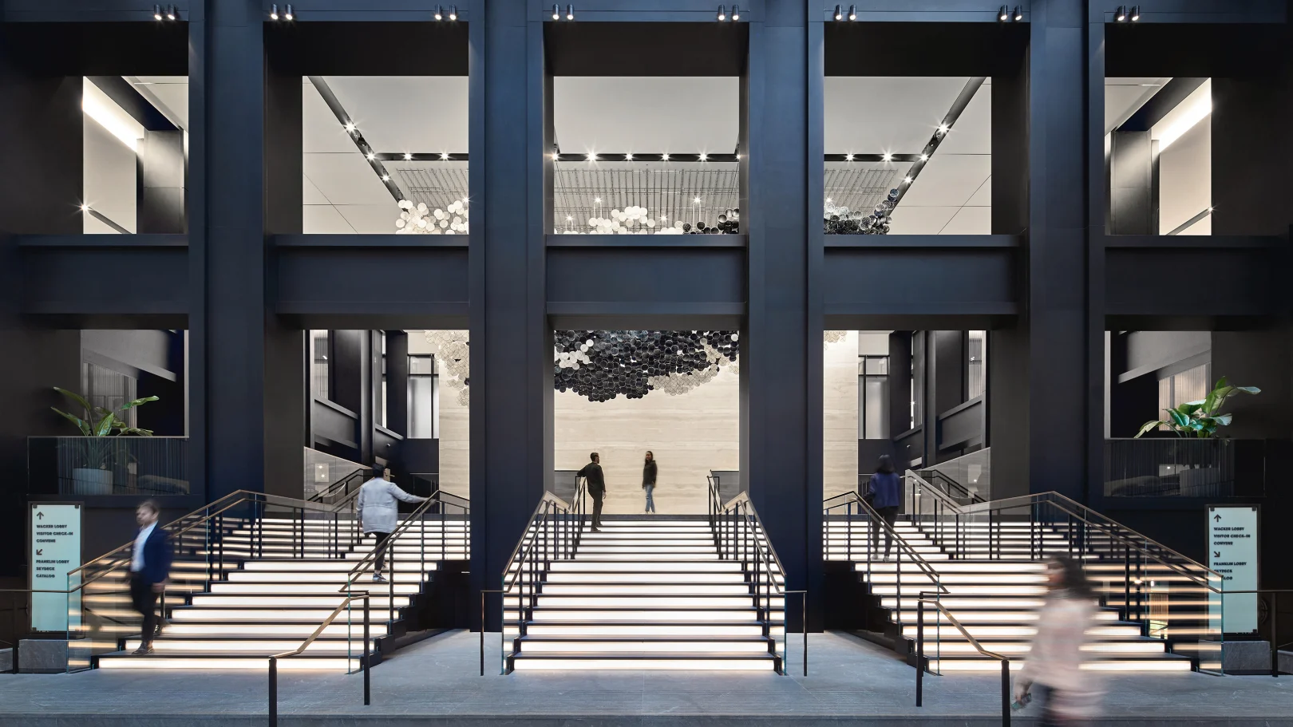
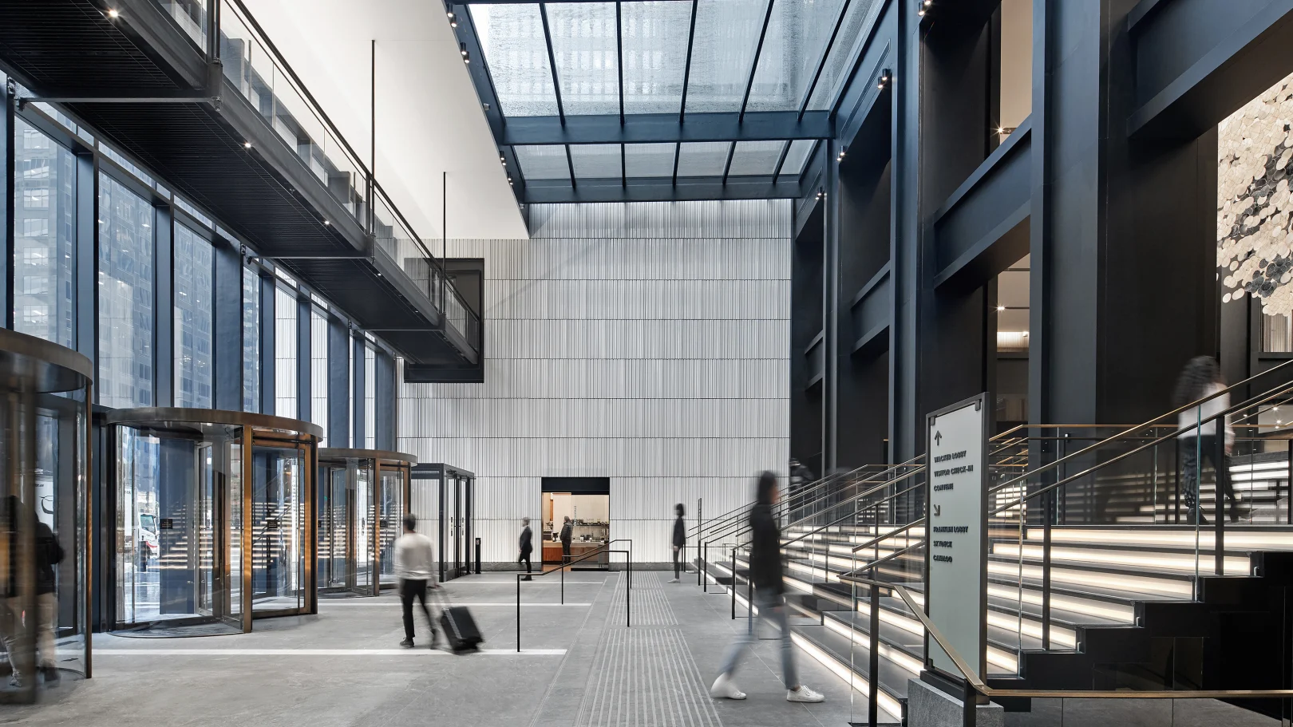
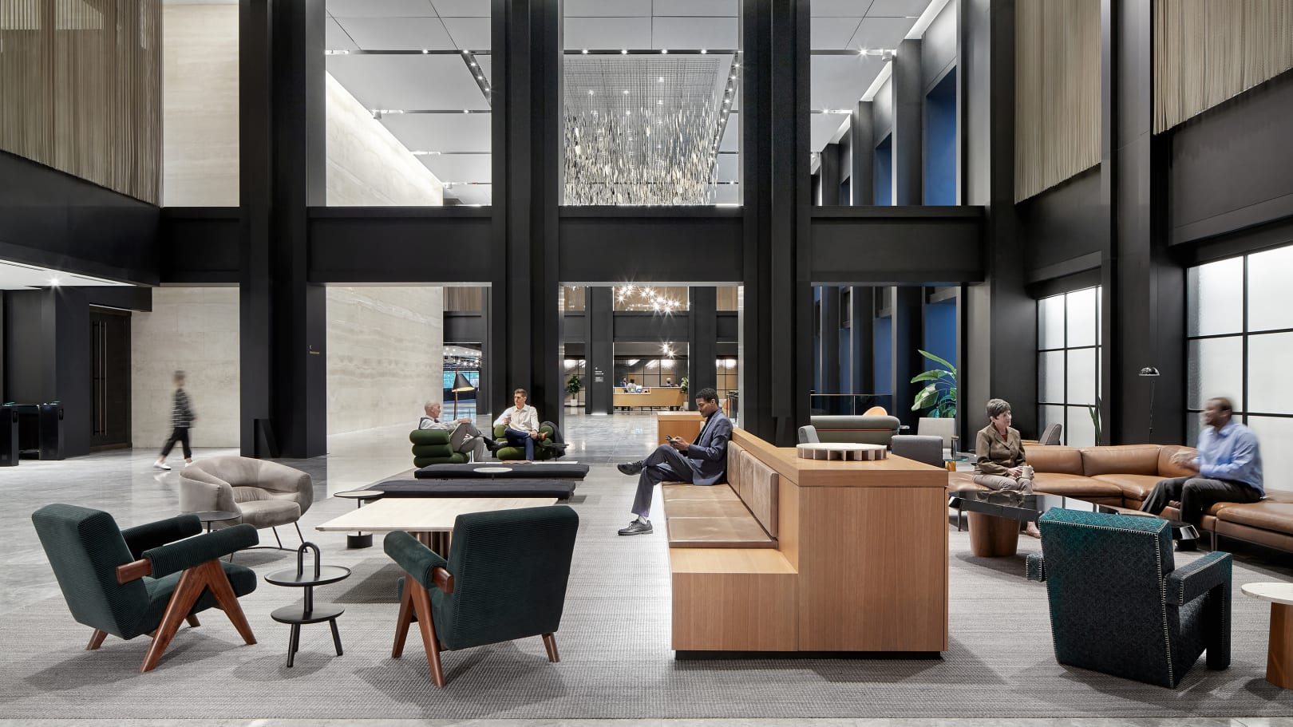
4) 800 Fulton Market
- Architect: Skidmore, Owings & Merrill
- Owner: Thor Equities
- Location: Chicago
800 Fulton Market is a meticulously integrated mixed-use workplace in Chicago that emphasizes health and well-being, located at the entrance of one of the city’s most vibrant districts.
This innovative and LEED Platinum-certified new workplace pays homage to the neighborhood’s culture as it strives to become a flourishing commercial and leisure district by carefully proportioning itself to fit the pace and scale of Fulton Market district’s low-rise streetscape.
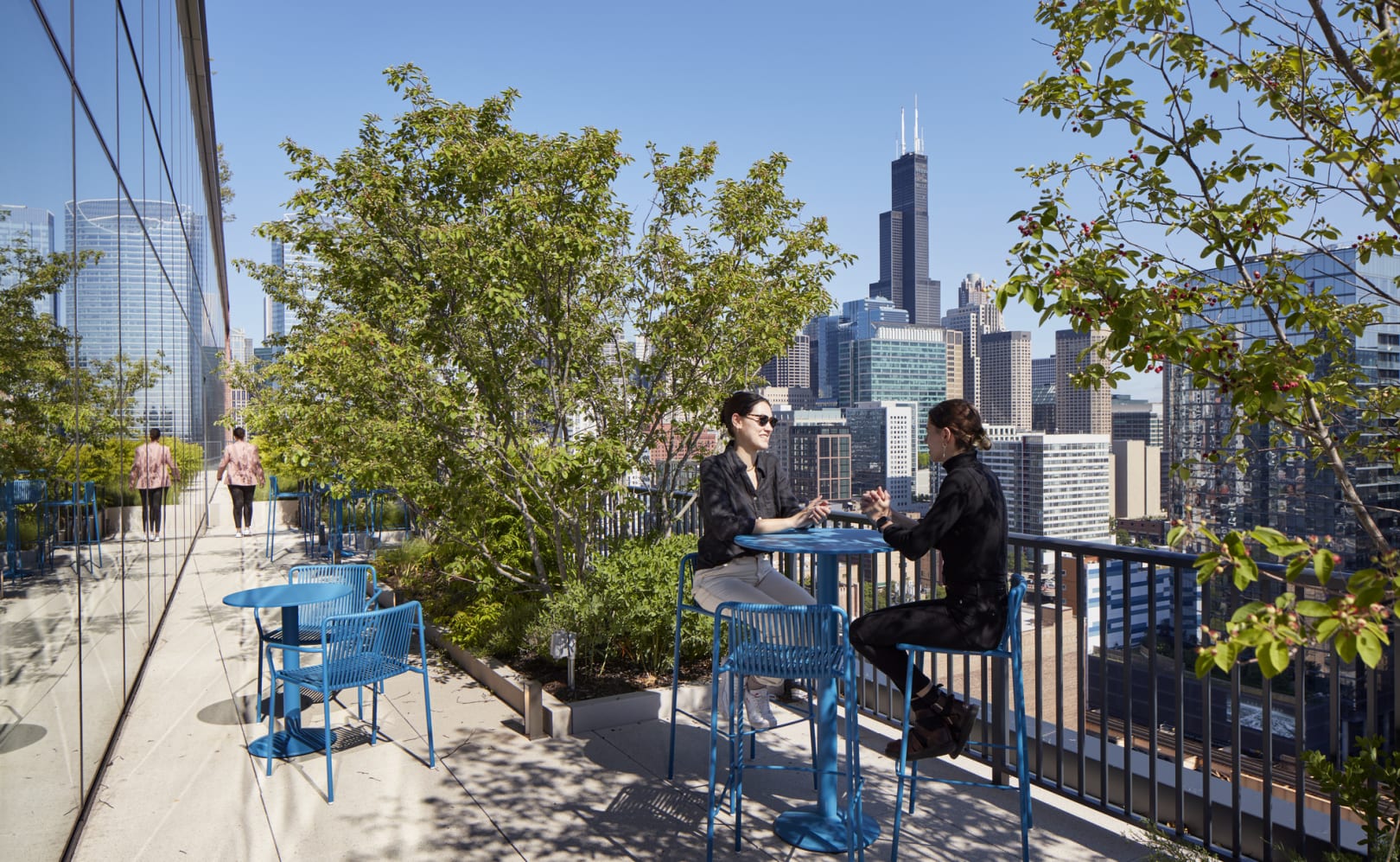


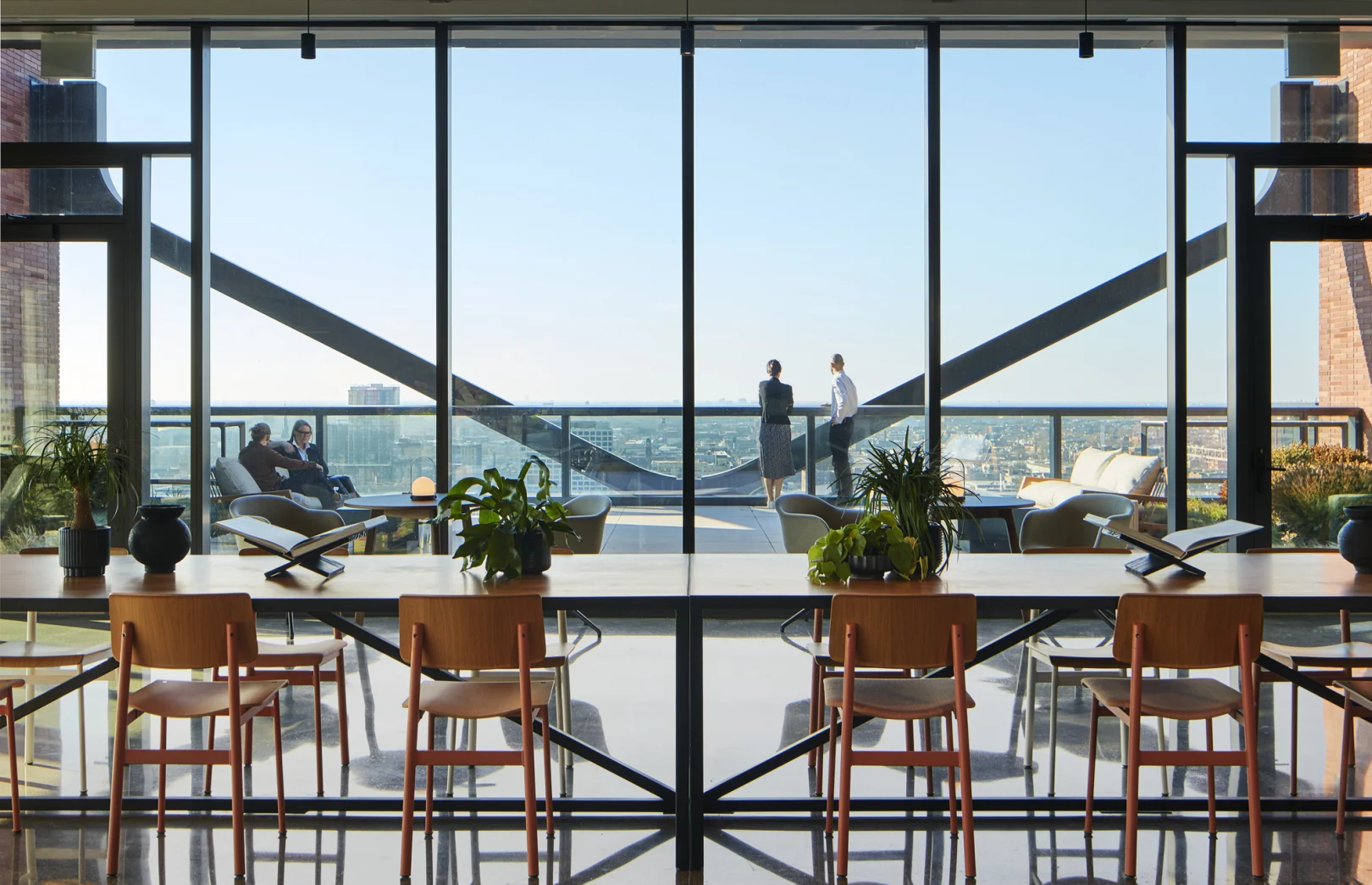
5) Student Success District, University of Arizona
- Architect: The Miller Hull Partnership, LLP, and Poster Mirto McDonald
- Owner: University of Arizona
- Location: Tucson, Ariz
On the Tuscon campus of the University of Arizona, this work brings together formerly separate but equally important student support programs. Although the project is rather extensive, including campus design, external site enhancements, and architectural modifications, its foundation is in the transformation and the connectivity of internal spaces that provide enhanced experiences to cultivate future leaders.
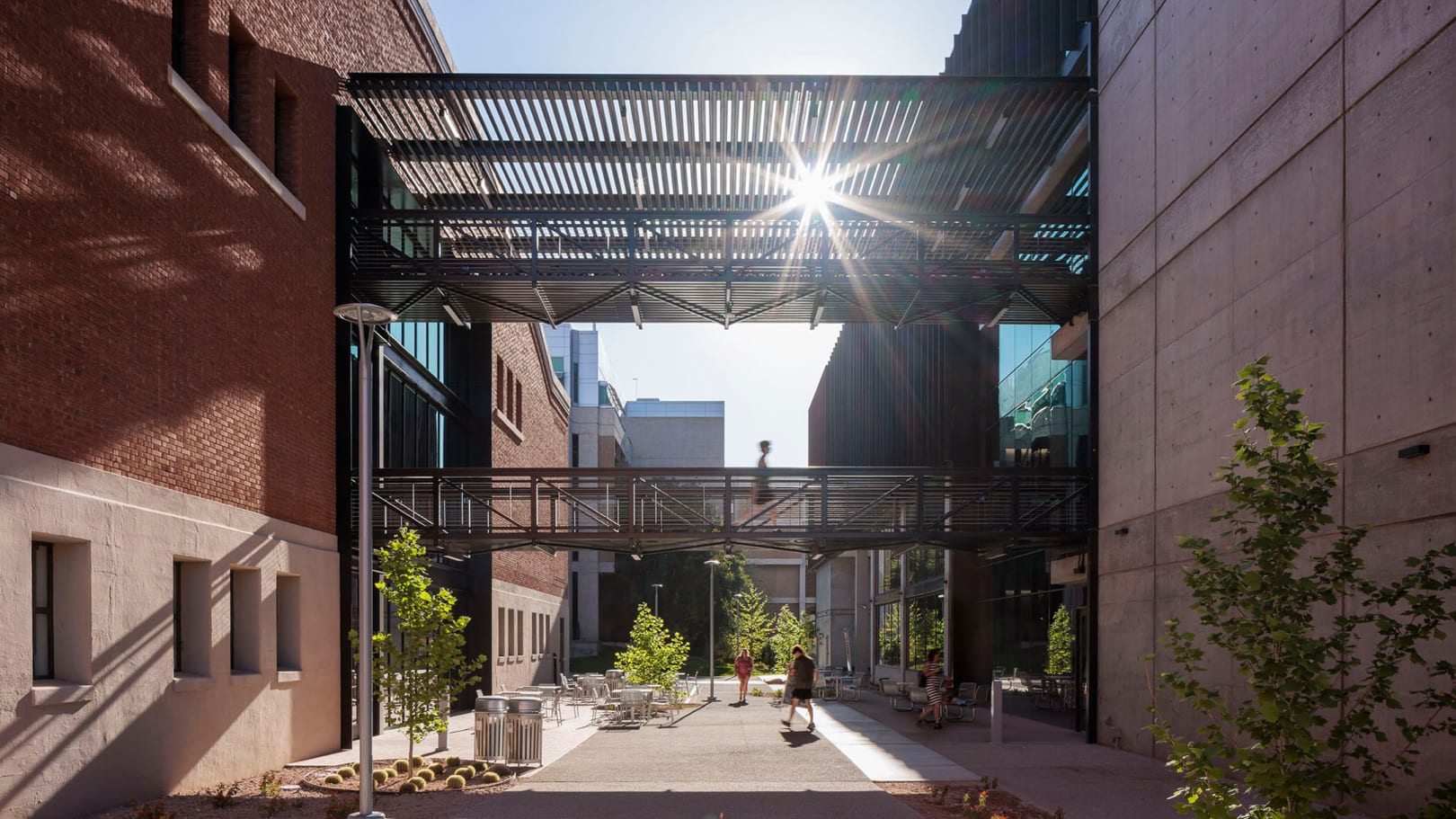
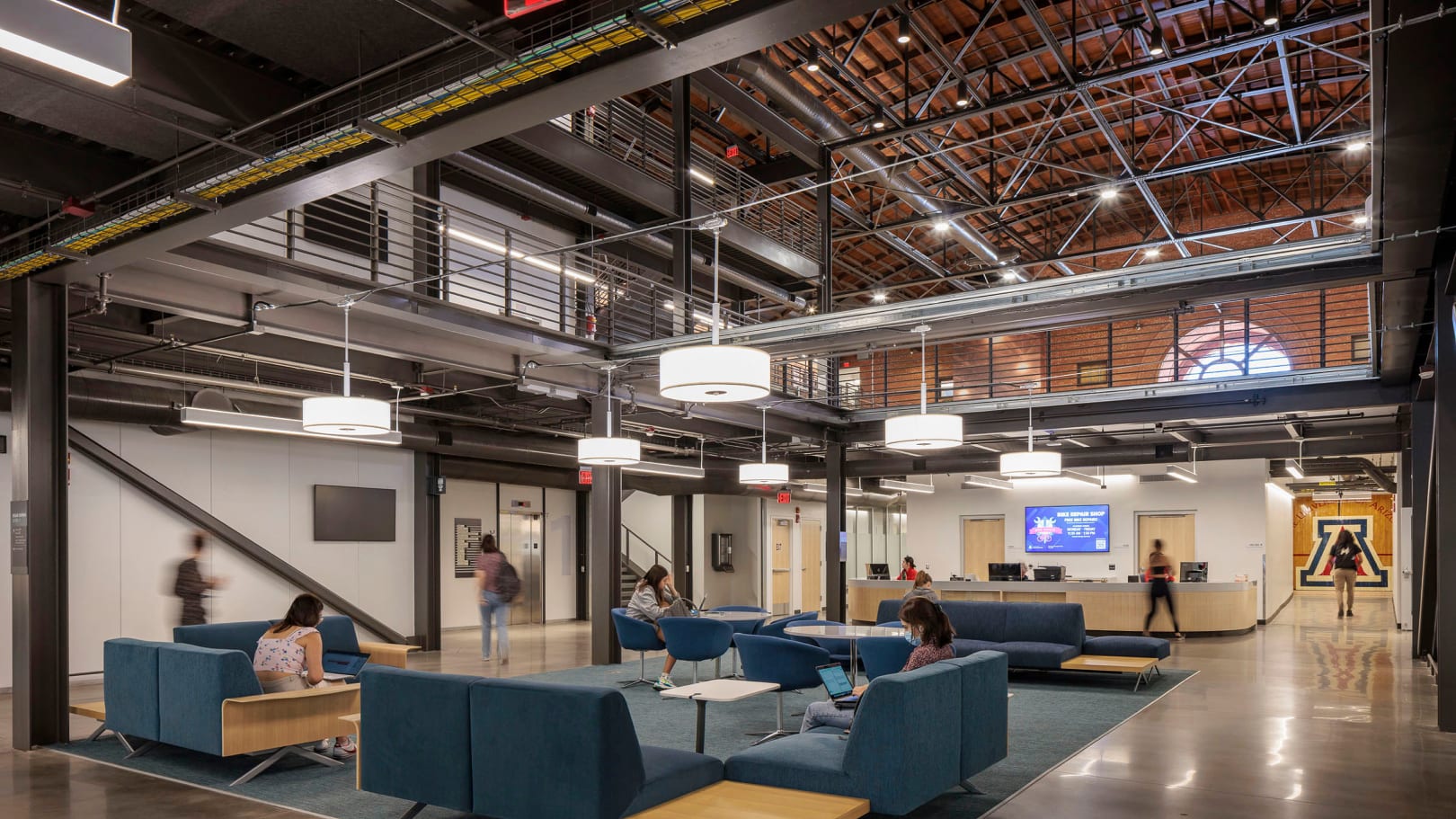
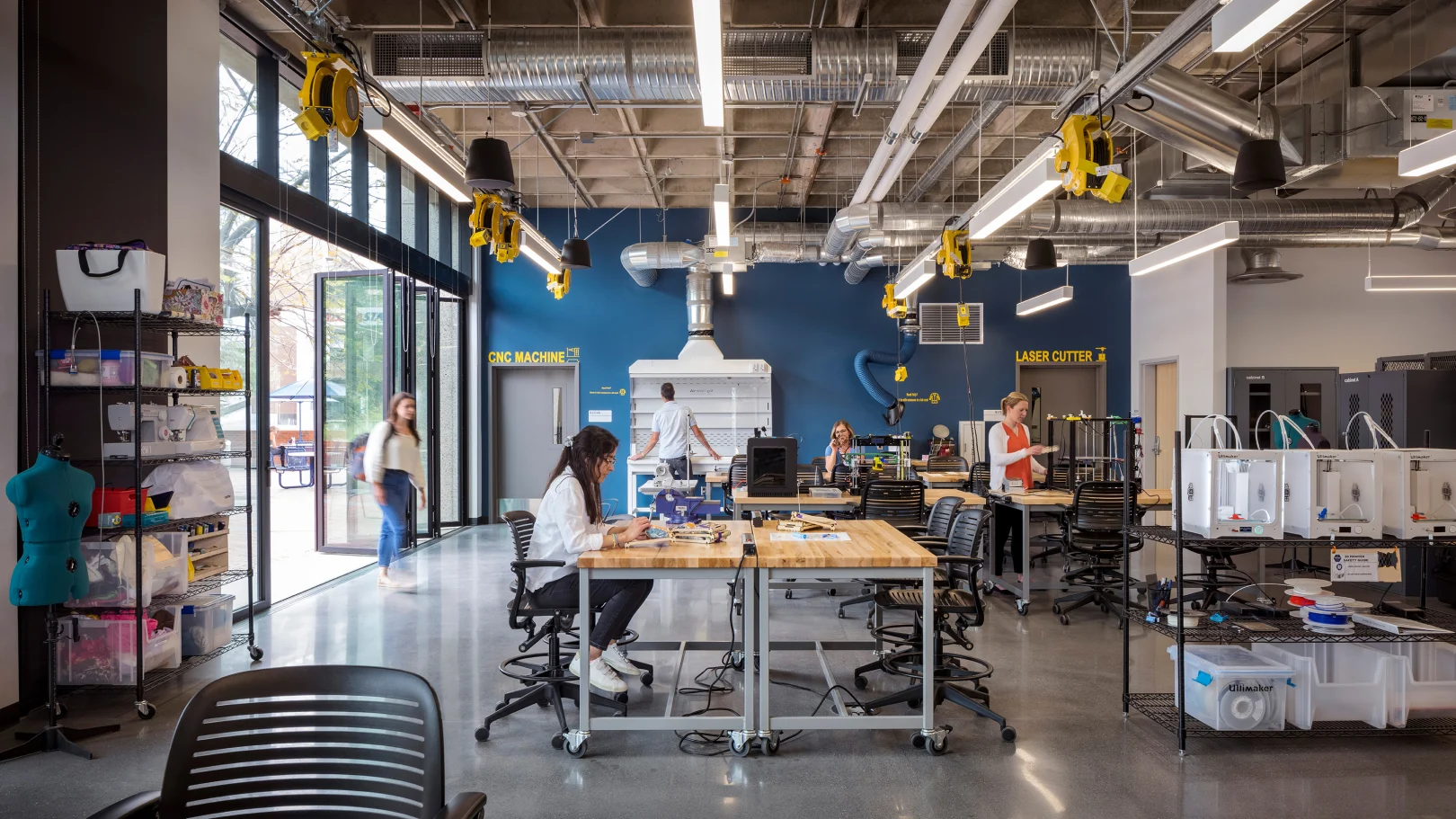

6) Mount Auburn Cemetery – Bigelow Chapel and New Crematory
- Architect: William Rawn Associates, Inc.
- Owner: Mount Auburn Cemetery
- Location: Cambridge, Mass.
Mount Auburn Cemetery in Cambridge, Massachusetts, is one of the most significant and complicated American landscapes. It was established in 1831 and named a National Historic Landmark in 2003.
This project has repurposed Bigelow Chapel, the first structure ever built on the cemetery grounds, into a venue for public programs for the first time in decades, in addition to the cemetery’s other uses as a general green area, botanical garden and outdoor museum of funerary art.
In keeping with Mount Auburn’s progressive approach to end-of-life services, a thoughtfully positioned extension also supports a modern crematory that caters to various families and religious organizations.
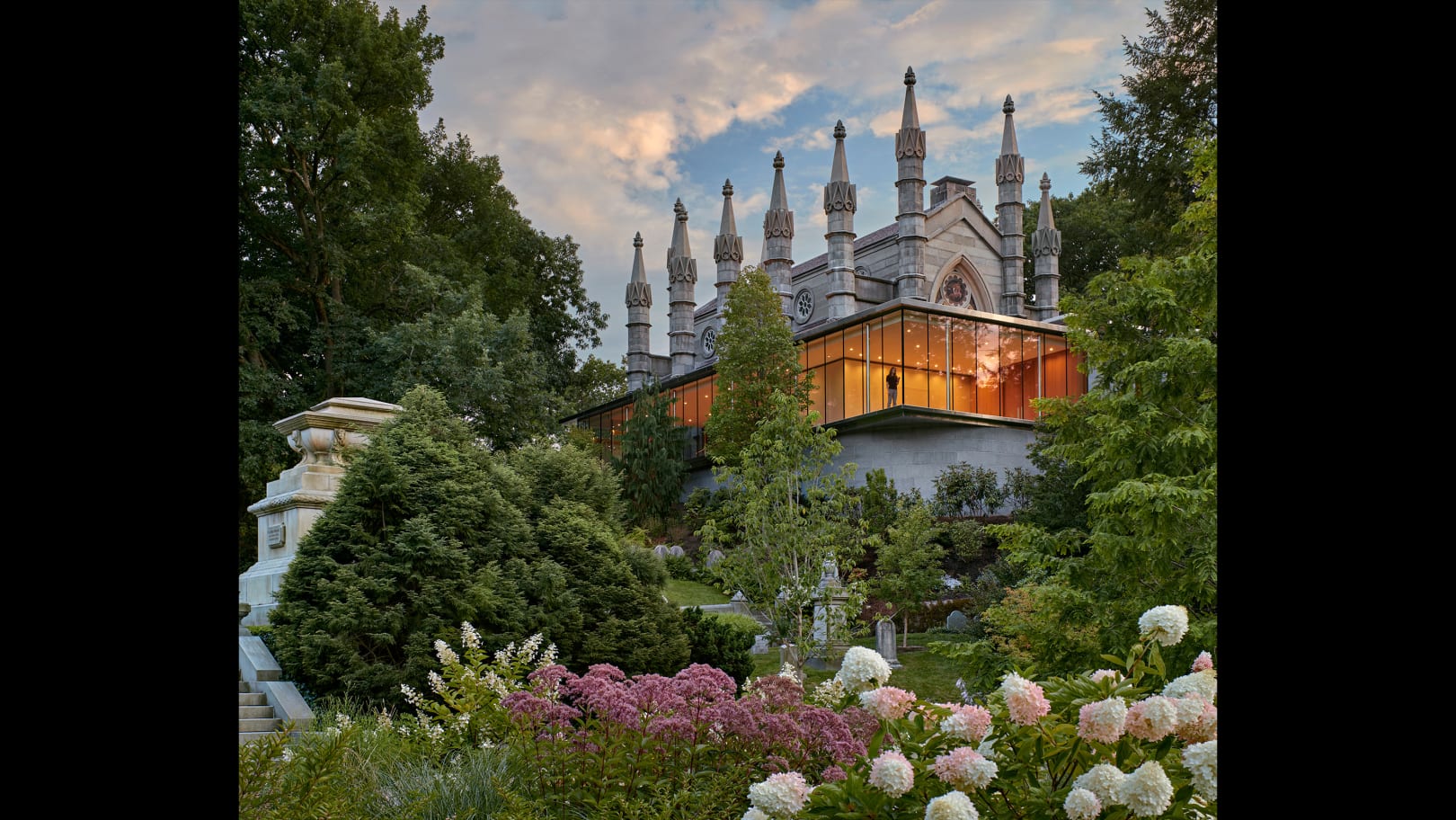
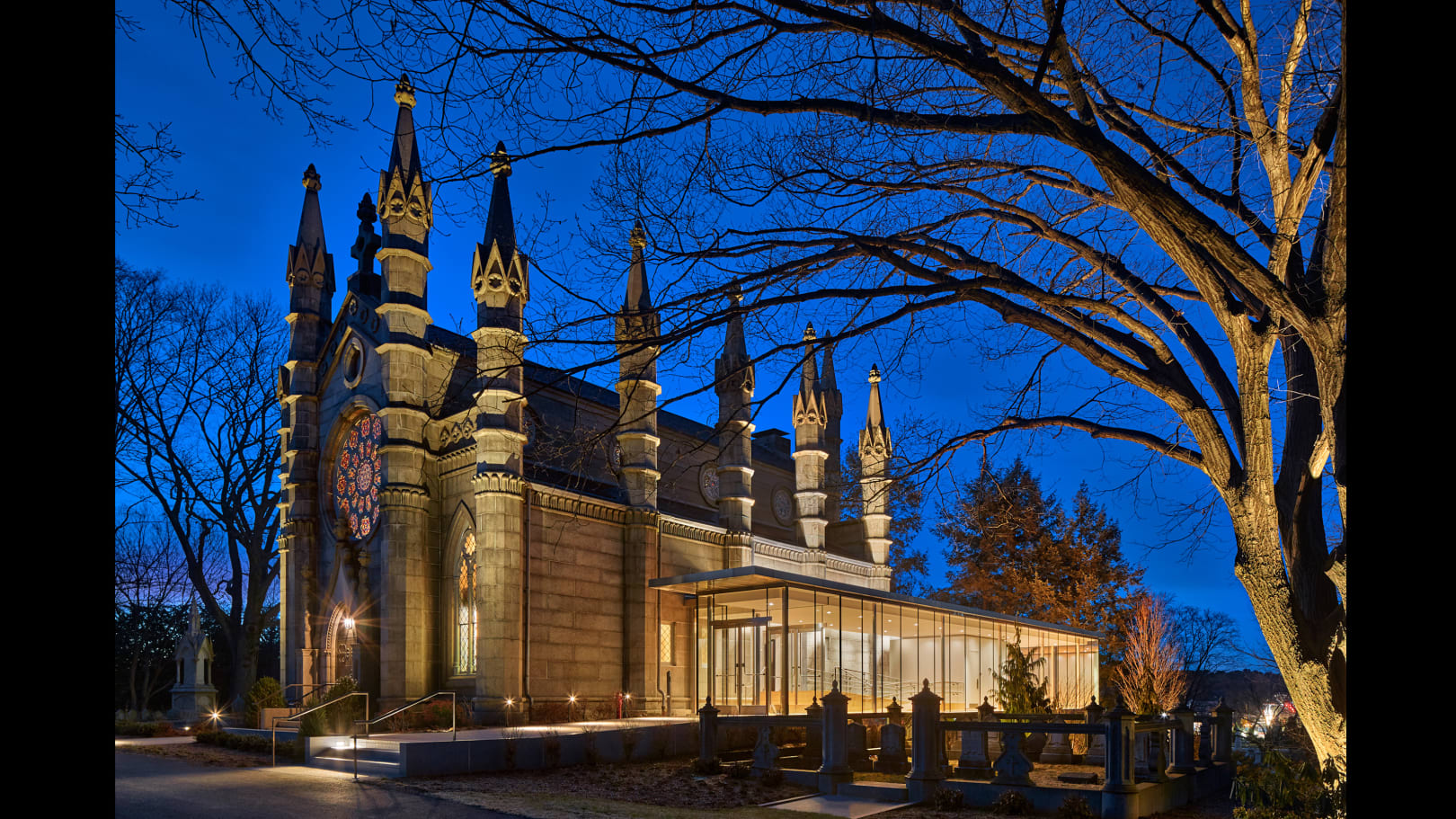
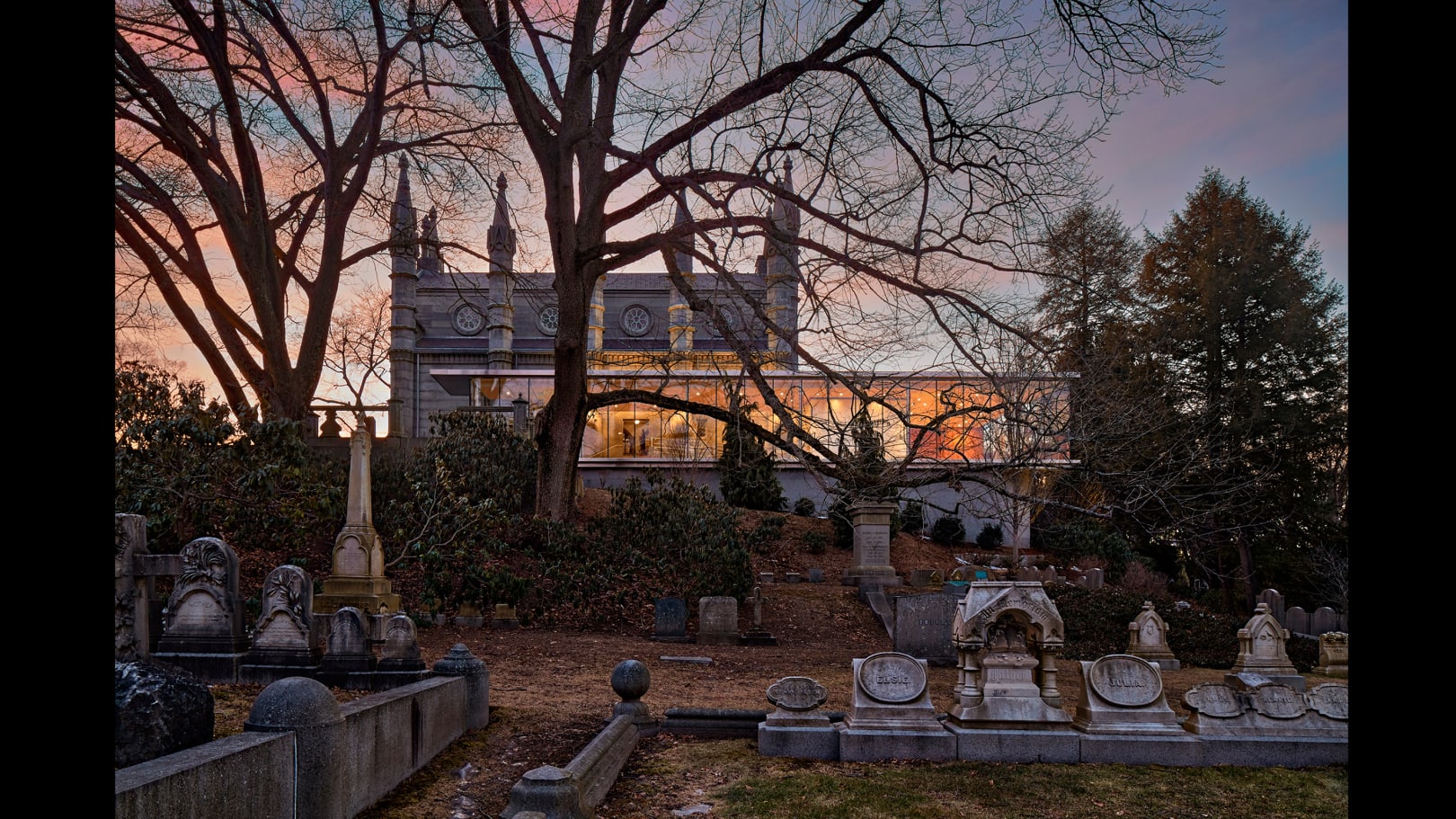
7) Three Gables
- Architect: Aidlin Darling Design
- Location: Napa, Calif
This house for a family of three, perched in the hills above Napa Valley, is easily distinguished by its three unique gable roofs.
After a devastating wildfire in 2017, this contemporary, fireproof house was built to reflect the agricultural vernacular of the area and its owner’s Welsh heritage. The overall layout strikes a beautiful balance between private contemplation and group activities.
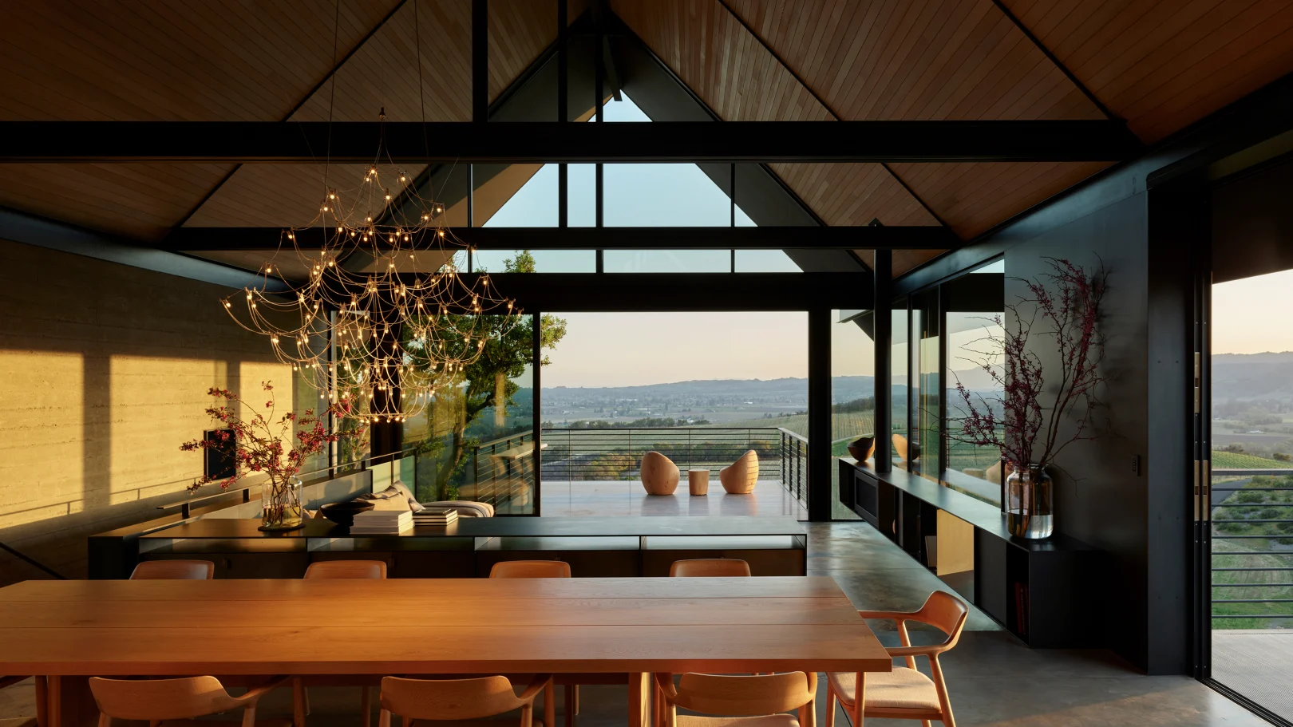
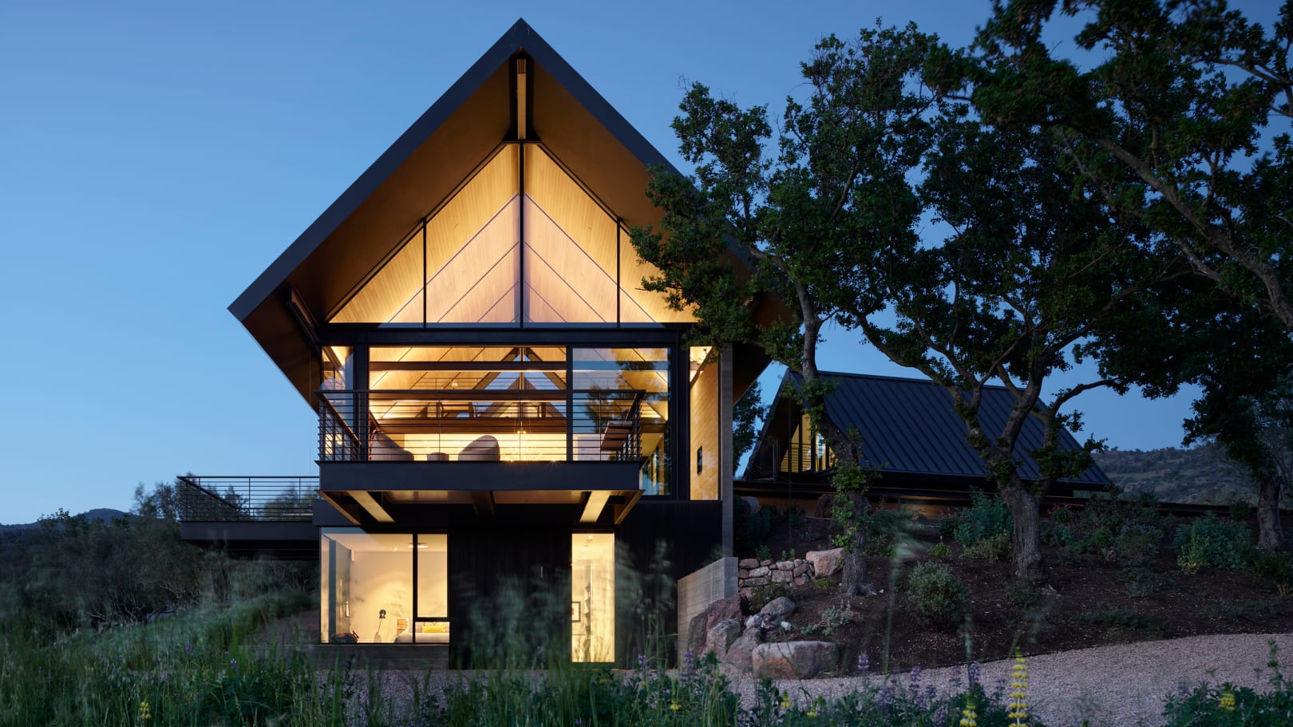
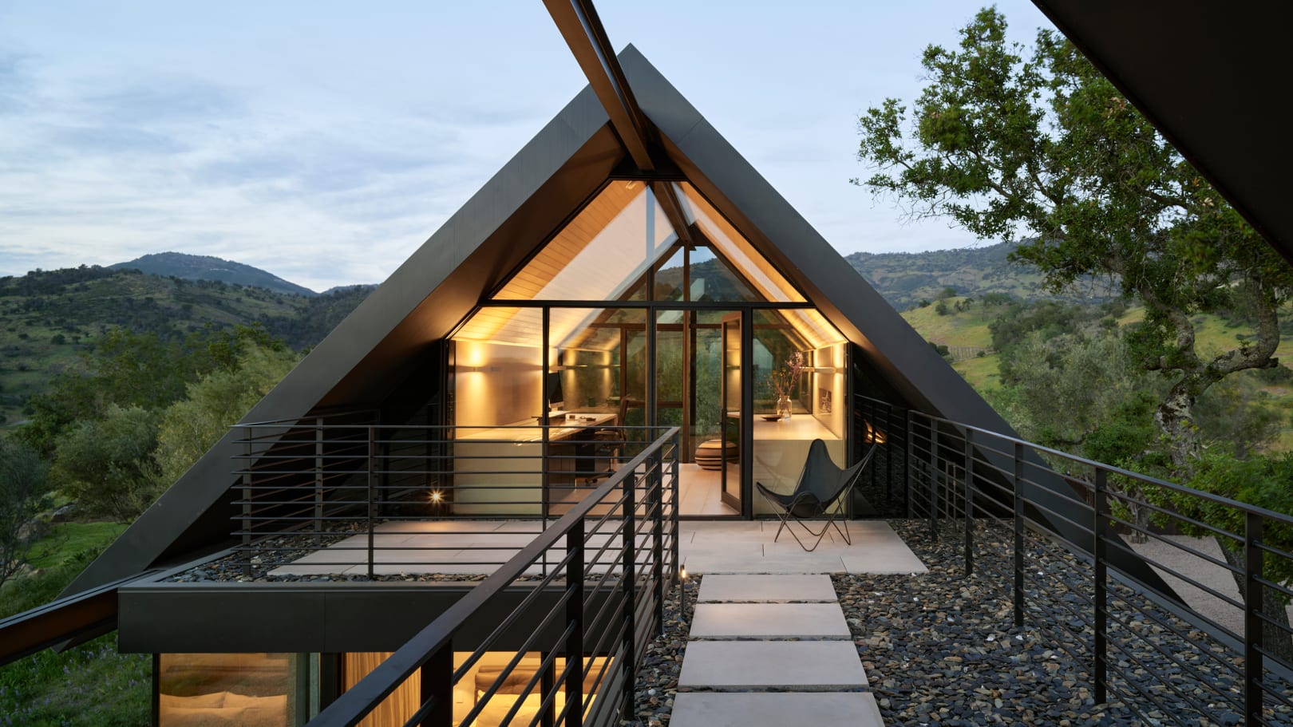
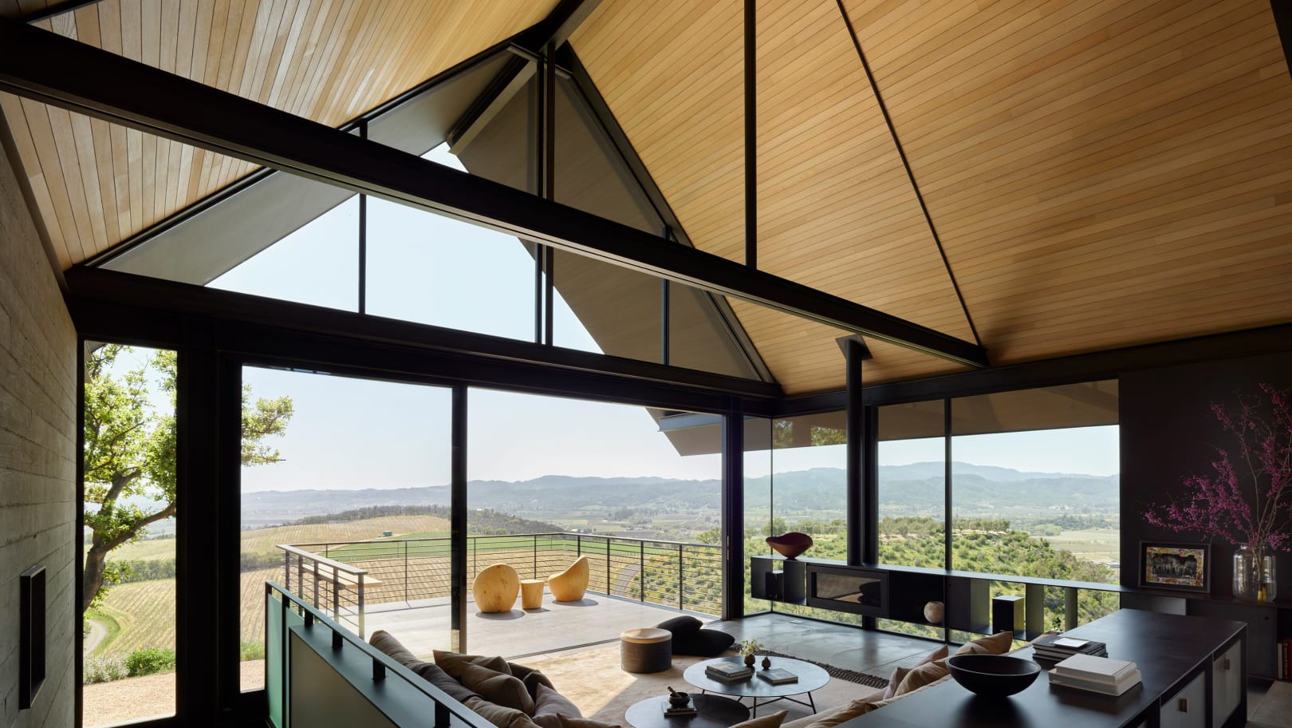
8) Southwest Public Library – Washington, DC
- Architect: Perkins & Will
- Owner: DC Public Library
- Location: Washington, DC
An area needing a library with modern resources, meeting rooms, and study areas will benefit greatly from this new library’s innovative and eco-friendly design. The library’s remarkable rooftop was designed with the use of dowel-laminated lumber. This new building material mimics the geometries seen all around the Southwest area of Washington, DC.
The creased plate is reminiscent of the forms of 1950s cast-in-place concrete roofs. Still, it highlights how cutting-edge connecting techniques and low-carbon materials can build a captivating massing that conceals a remarkable space.
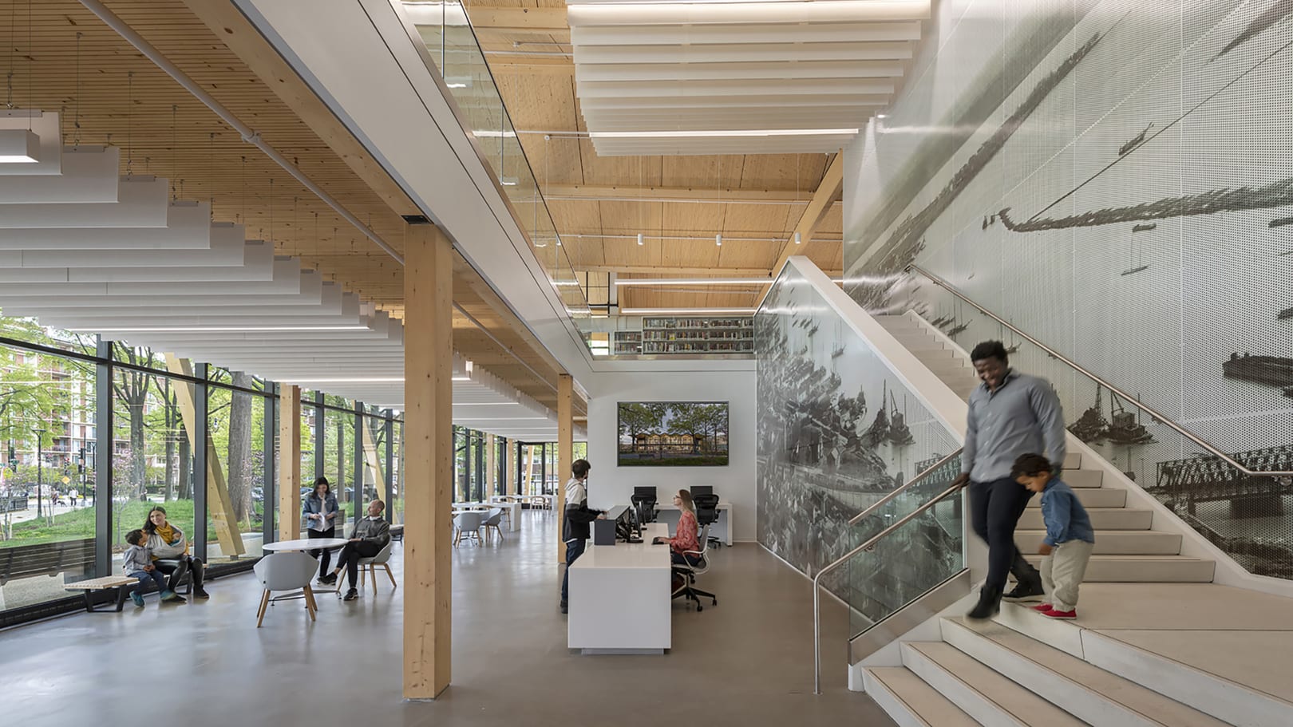
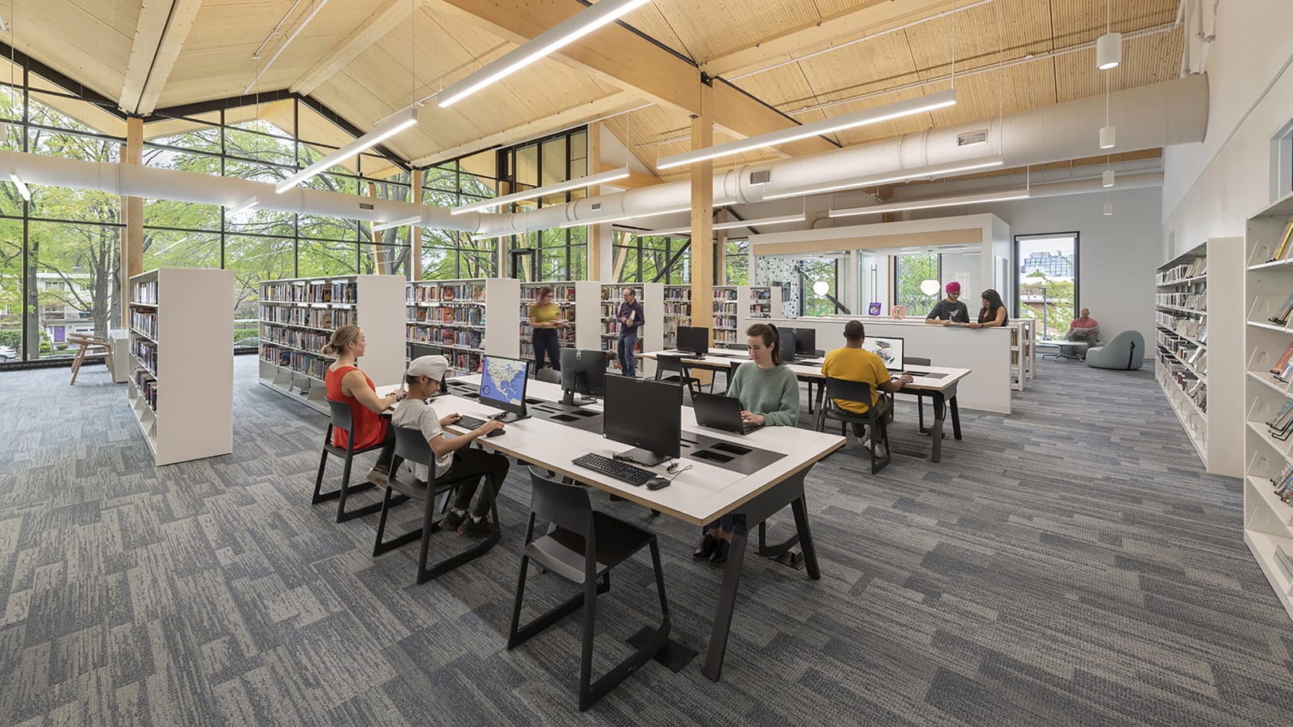
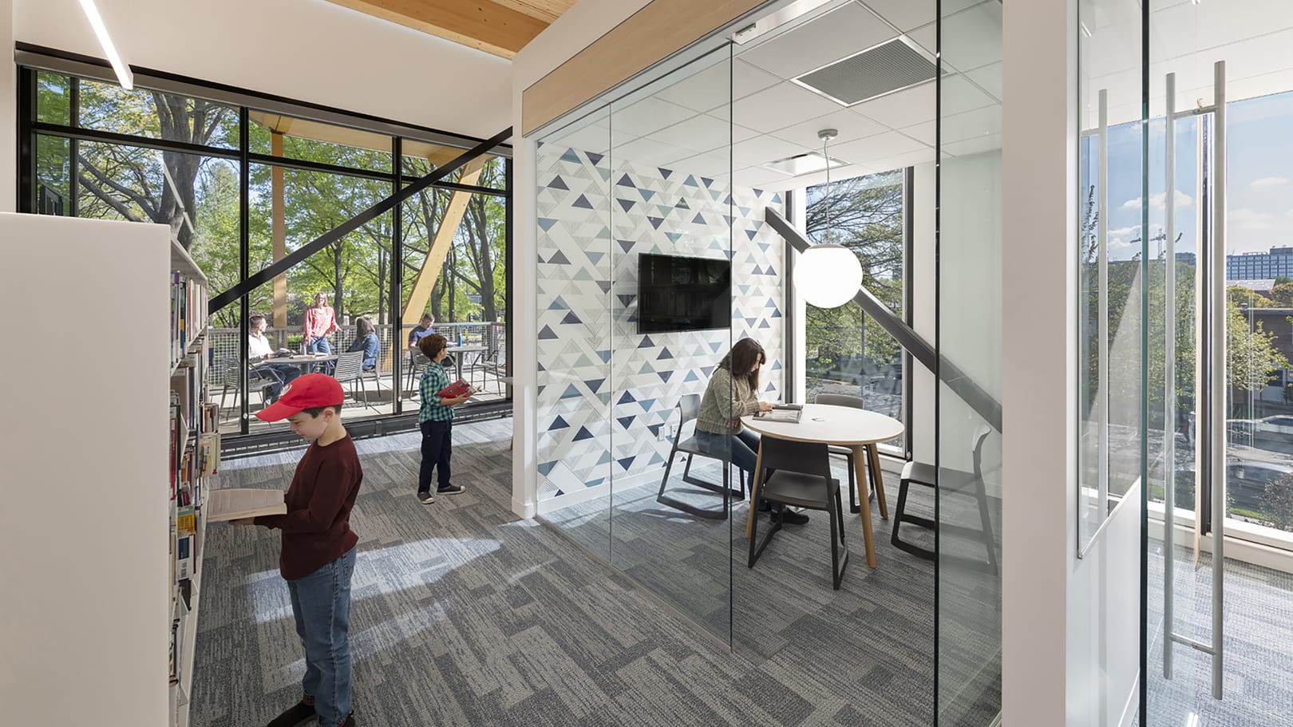
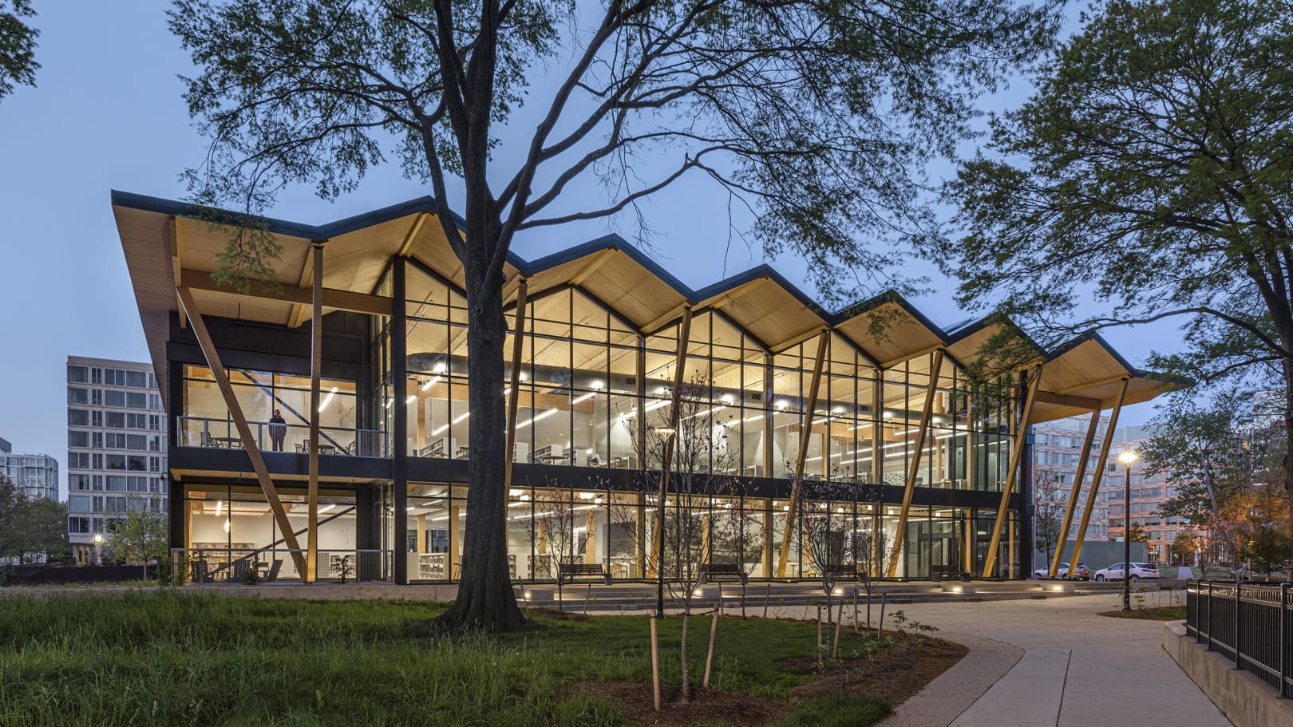
Chaired by Rudabeh Pakravan, AIA of Berkeley’s Sidell Pakravan, Virginia Beach’s Rebecca Brady, AIA of Clark Nexsen, Memphis’s Joyce Selina Love, AIA of DesignLoveStudio, Boston’s Alejandra Menchaca of Thornton Tomasetti, and Baltimore’s Melanie Ray, AIA of Hord Coplan Macht rounded out the AIA 2023 Interior Architecture Awards jury.
