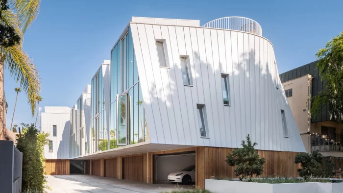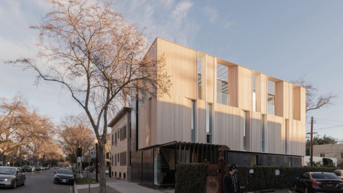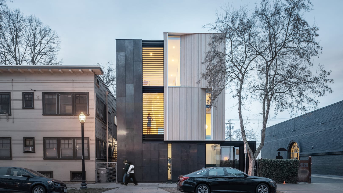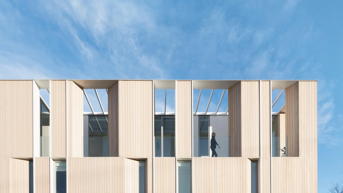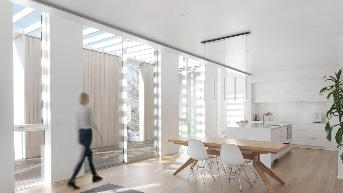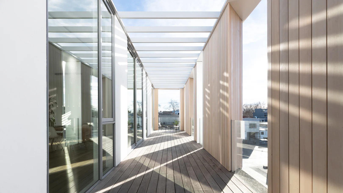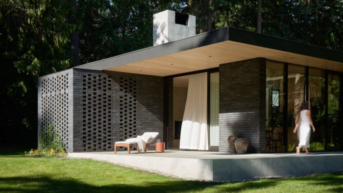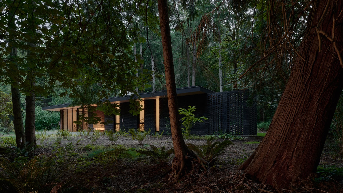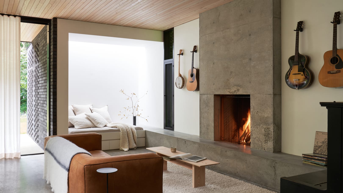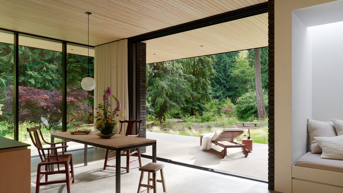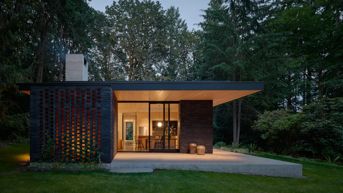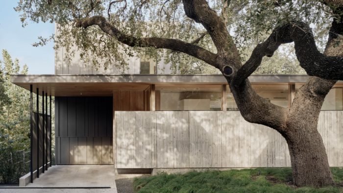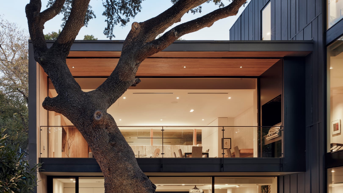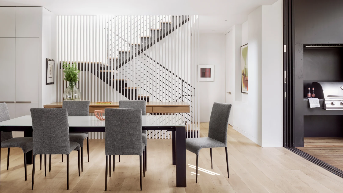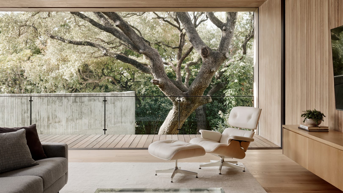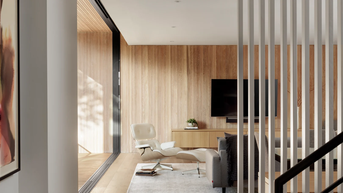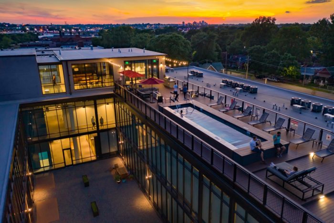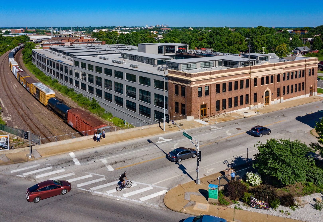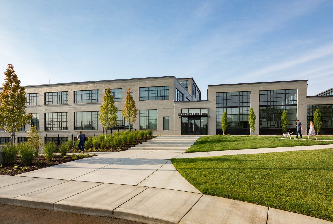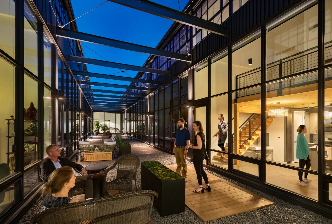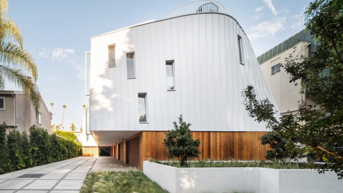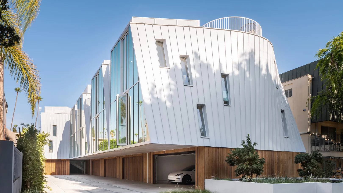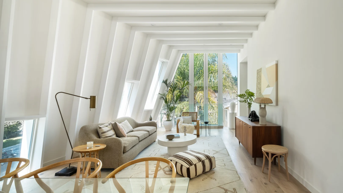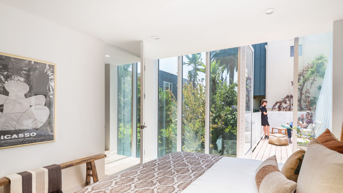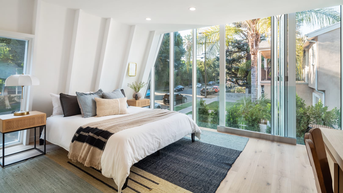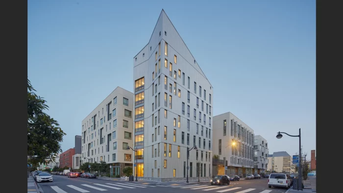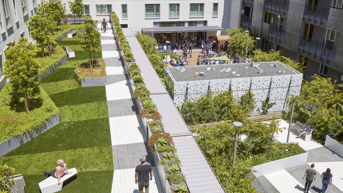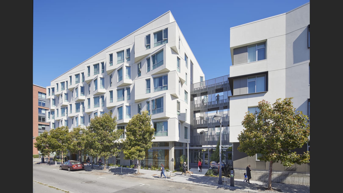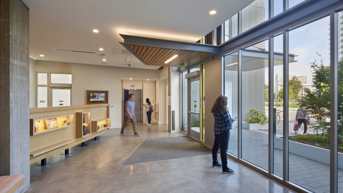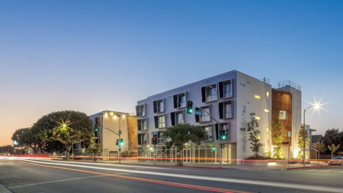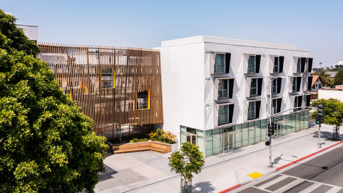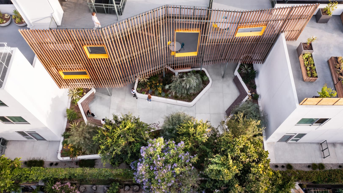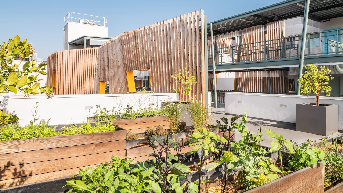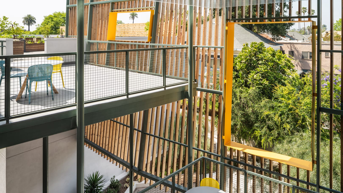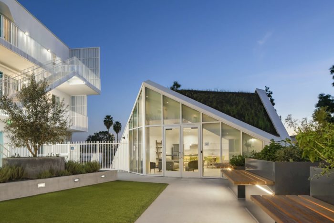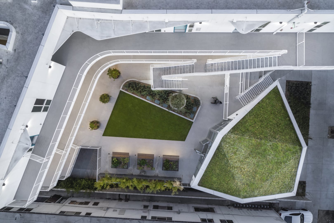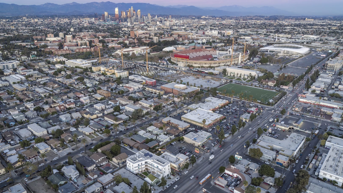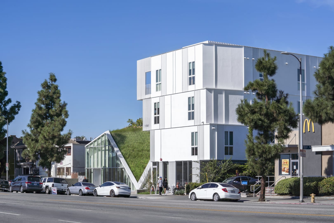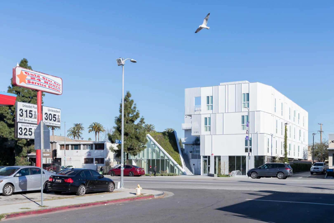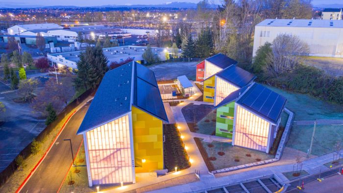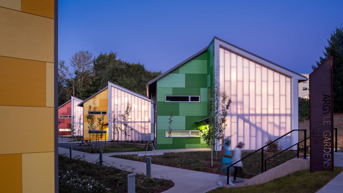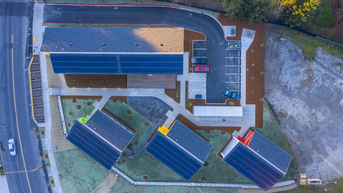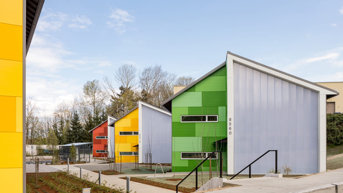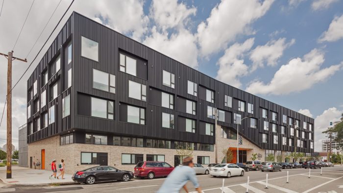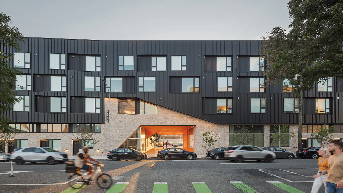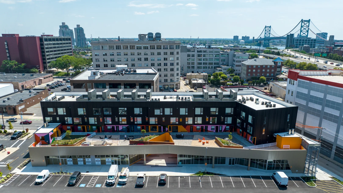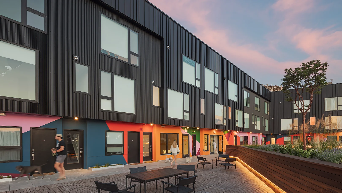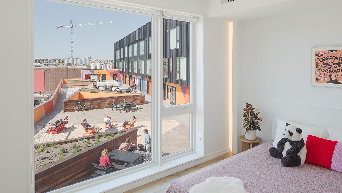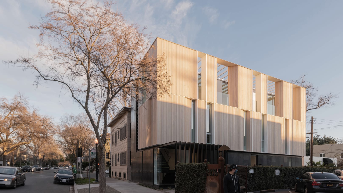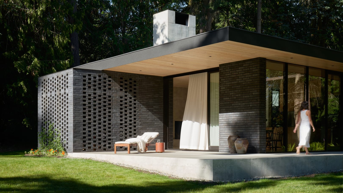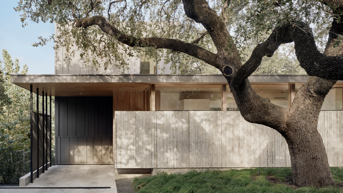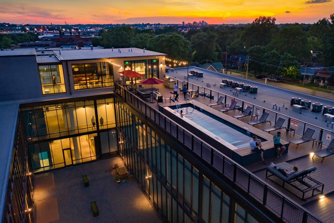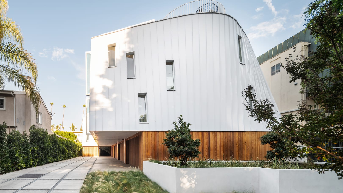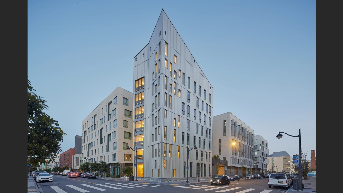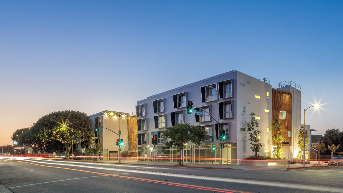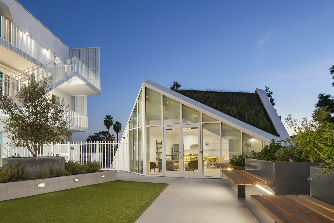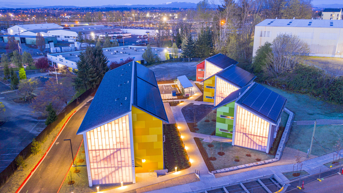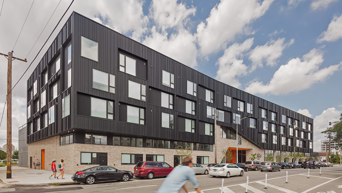The American Institute of Architects has revealed the 2023 Housing Awards recipients. The chosen projects, presented by the AIA Housing and Community Development Knowledge Community, highlight the significance of quality housing as a basic human need, a place of solace for the soul, and a priceless national resource.
The winners for the 2023 Housing Awards were decided by a panel of five experts who considered each submission in light of the AIA Guidelines for Design Excellence, a set of guidelines for what constitutes genuinely exceptional design in the twenty-first century.
The jury considered the extent to which submissions met the criteria for sustainability, cost-effectiveness, durability, novelty, social influence, client satisfaction, and consideration of both the natural and built environments.
AIA’s 2023 Housing Awards
Ten initiatives were selected this year across five categories to receive the AIA 2023 Housing Awards.
1) One- and Two-Family Custom Residences
-
Flex House, Sacramento, CA / Johnsen Schmaling Architects
The Flex House is a notable redevelopment project that, at three stories tall, fills a gap that has existed in the Boulevard Park community of Sacramento for decades. This is a historically significant area that the National Register of Historic Places recognizes.
The house was planned with the family of four in mind, but it was always meant to be a structure that could generate revenue and provide space for the family to expand.
©Justin Lopez
©Justin Lopez
©Justin Lopez
©Justin Lopez
-
The Rambler, Indianola, WA / GO’C
The Rambler is a cozy family house in the woods of Indianola, Washington, overlooking Puget Sound. The client, who grew up in the area and was given the land by her relatives, was the driving force behind the design of the house. Her experiences informed the home’s storyline and reaffirmed the design team’s duty to respect the neighborhood and the land on which it was built.
©Kevin Scott
©Kevin Scott
©Kevin Scott
©Kevin Scott
-
Alta Vista Residence, Austin, TX / Alterstudio Architecture
This single-family home is discretely located in the Travis Heights area of Austin, allowing a new family to be within walking distance of the city’s best-known dining and entertainment destinations. The Alta Vista Residence is a response to the inequities of urban renewal in the post-war, tree-lined neighborhood, where increasing property values have promoted much higher density for its 7,000-square-foot lots.
©Casey Dunn
©Casey Dunn
©Casey Dunn
©Casey Dunn
2) Multifamily Housing
-
Woodward Lofts, St. Louis, MO / Trivers
St. Louis had a shortage of 20,000 dwelling units in 2016, and the developer of this project decided to convert the massive Woodward & Tiernan Printing Company, an early adopter of the daylight factory design, into apartments. In homage to its industrial past and in accordance with the developer’s business plan, the structure was recently converted into 164 loft-style apartments.
©Sam Fentress
©Sam Fentress
©Sam Fentress
-
Canyon Drive, Los Angeles, CA / Lorcan O’Herlihy Architects
Canyon Road, located just south of LA’s Beachwood Canyon neighborhood, is a prime example of the new architecture spawned by such regulations, wherein houses are molded by natural light and breezes. The character of a community can be altered when density is added through the construction of anonymous apartment complexes without regard to the surrounding area. This plan increases the population without sacrificing the community’s core principles and distinctive character.
©Here and Now Agency
©Here and Now Agency
©Here and Now Agency
©Here and Now Agency
3) Excellence in Affordable Housing
-
Sister Lillian Murphy Community, San Francisco, CA / Paulette Taggart Architects with StudioVARA
This proposal breaks the border block typology into four articulated wings to address locals’ worries about the massive, mixed-use, and industrial structures that have come to define the Mission Bay redevelopment region of San Francisco. The building contributes considerably to the general revitalization of the neighborhood and surpasses the clients’ goals of providing equal and affordable Housing for the city’s disadvantaged families.
©Bruce Damonte
©Bruce Damonte
©Bruce Damonte
-
Gramercy Senior Housing, Los Angeles, CA. / Kevin Daly Architects
Gramercy Senior Housing is one of the first developments in Los Angeles to take advantage of supportive housing money. It was constructed on a city-owned, block-long lot previously used as a towing yard. This initiative will bring 64 much-needed residences to low-income and homeless retirees in one of the nation’s most expensive rental markets thanks to extensive community engagement.
©Paul Vu
©Paul Vu
©Paul Vu
©Paul Vu
-
MLK1101 Supportive Housing, Los Angeles, CA / Lorcan O’Herlihy Architects
Located near the University of Southern California and the historic Los Angeles Coliseum, the MLK1101 Assisted Housing creates a healthy and socially cohesive atmosphere. It has been awarded the prestigious LEED Gold certification. The project revitalized an underdeveloped block by constructing 26 apartments with one to three bedrooms to house working people and their families.
©Here and Now Agency
©Here and Now Agency
©Here and Now Agency
©Iwan Baan
4) Specialized Housing
-
Argyle Gardens, Portland, OR / Holst Architecture
The design team and Transition Projects, a nonprofit that provides transformative support to Portland’s most disadvantaged people, collaborated to create a modular, low-income single-adult housing model. Argyle Gardens is the first implementation of this model.
Seventy-two new homes in the Kenton area represent a novel co-housing concept in which residents share common areas and other amenities. As such, it is a significant development in the fight for more reasonably priced homes nationwide.
©Christian Columbres
©Portlandrone
©Josh Partee
5) Mixed-Use Community Connection
-
The Block, Philadelphia, PA / ISA – Interface Studio Architects
The Block, located along a north-south artery in Philadelphia, adds 49 apartment units in a structure that bridges the gap between the pedestrian and automobile worlds.
The Block showcases a novel low-rise and high-density approach to urban Housing when many cities are dealing with escalating land and construction costs. The project also features implications for communities across the nation, both urban and suburban.
©Sam Oberter
©PluralVR LLC
©Sam Oberter
©Sam Oberter
©Justin Lopez
©Justin Lopez
©Justin Lopez
©Justin Lopez
©Justin Lopez
©Kevin Scott
©Kevin Scott
©Kevin Scott
©Kevin Scott
©Casey Dunn
©Casey Dunn
©Casey Dunn
©Casey Dunn
©Sam Fentress
©Sam Fentress
©Sam Fentress
©Here and Now Agency
©Here and Now Agency
©Here and Now Agency
©Here and Now Agency
©Bruce Damonte
©Bruce Damonte
©Bruce Damonte
©Bruce Damonte
©Joshua White
©Paul Vu
©Paul Vu
©Paul Vu
©Paul Vu
©Here and Now Agency
©Iwan Baan
©Here and Now Agency
©Here and Now Agency
©Here and Now Agency
©Portlandrone
©Christian Columbres
©Portlandrone
©Josh Partee
©Sam Oberter
©Sam Oberter
©PluralVR LLC
©Sam Oberter


