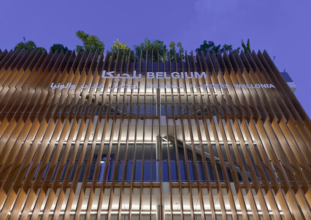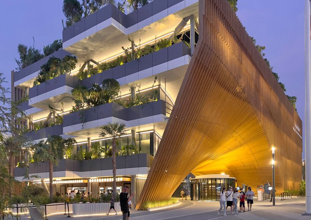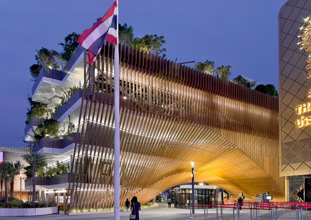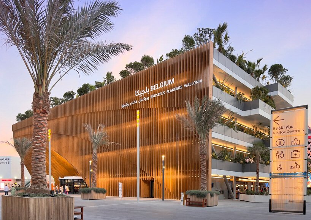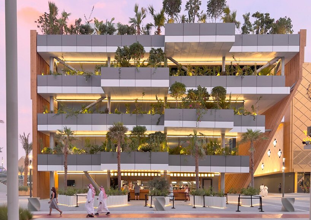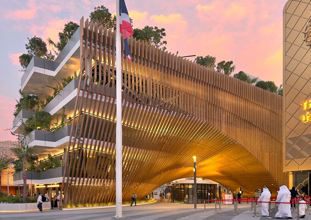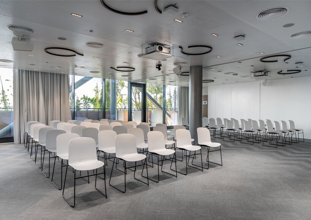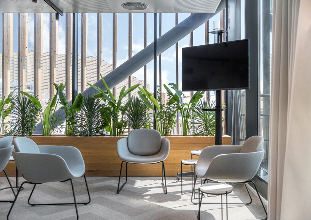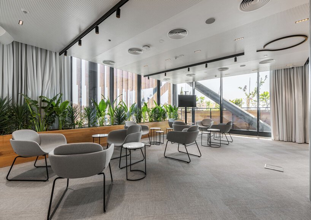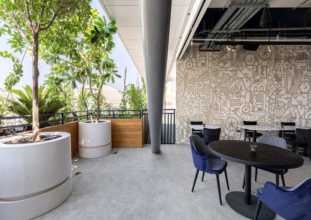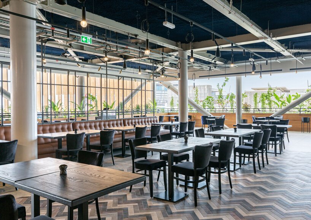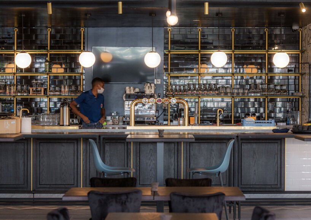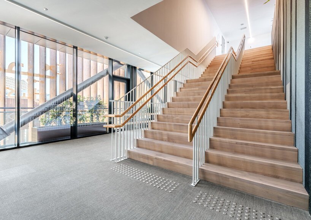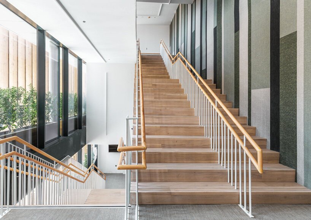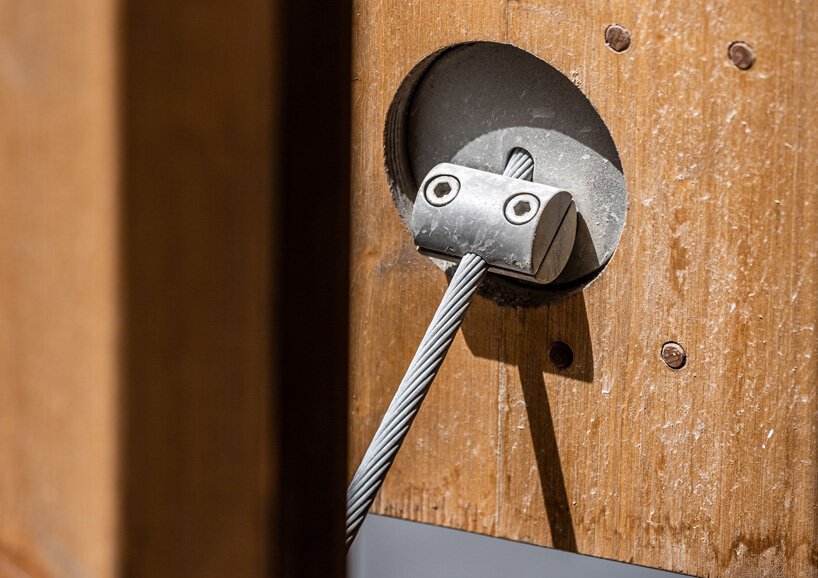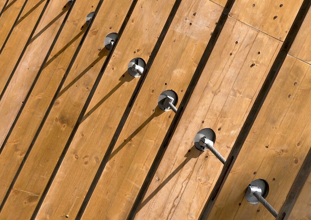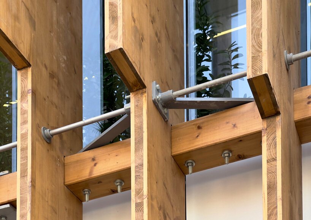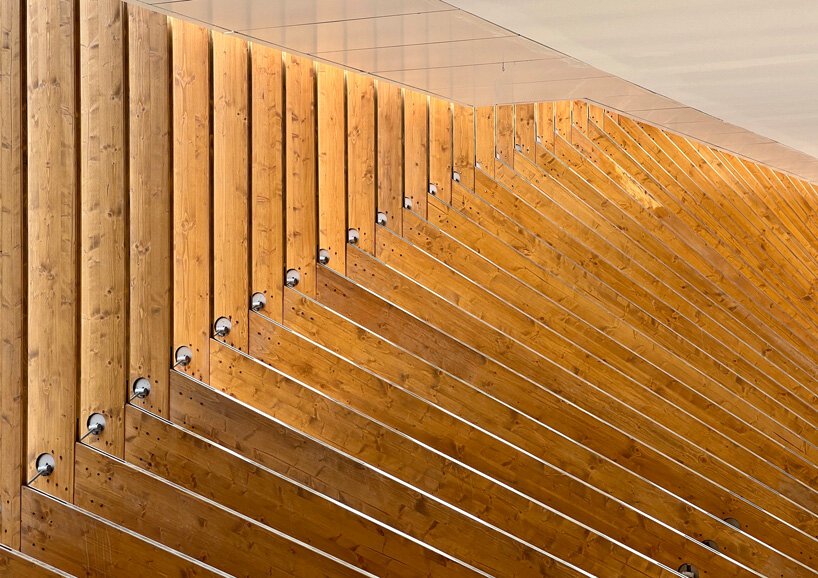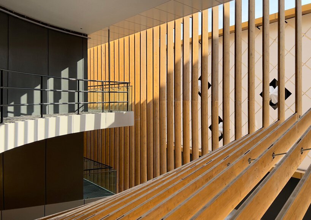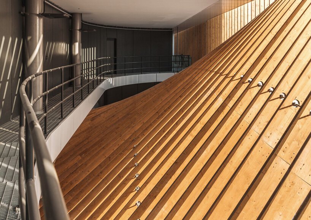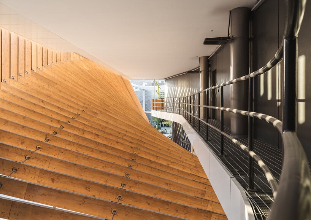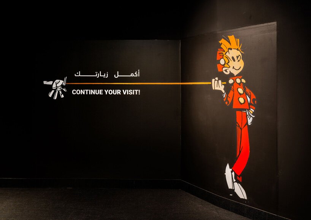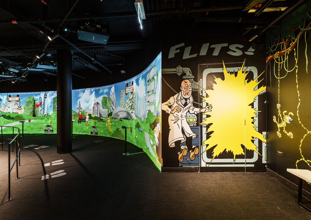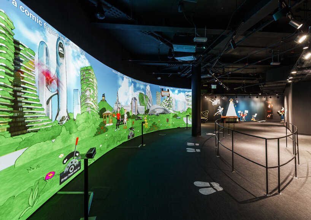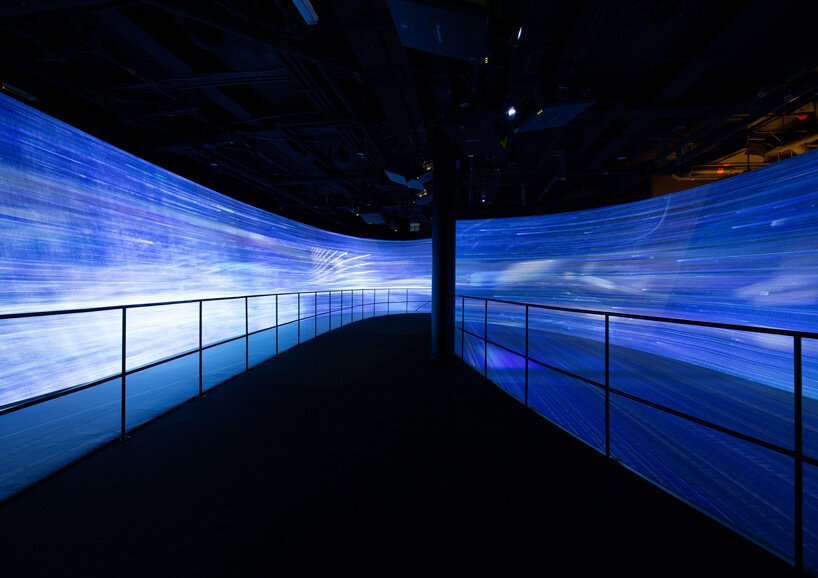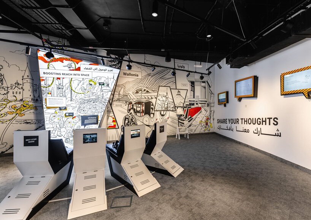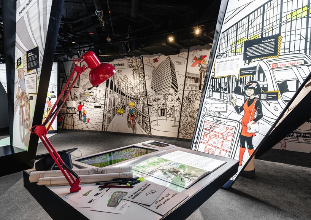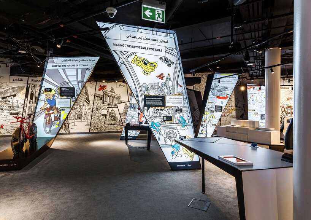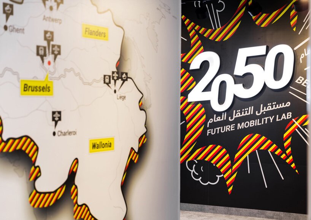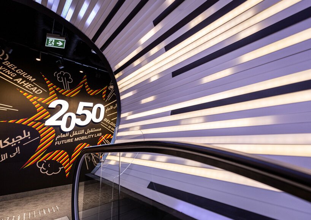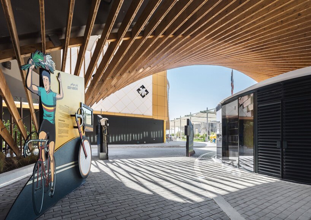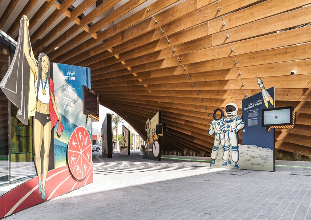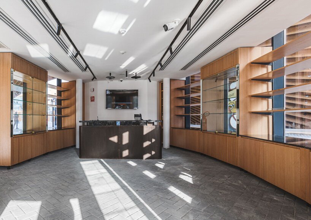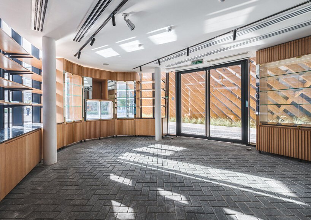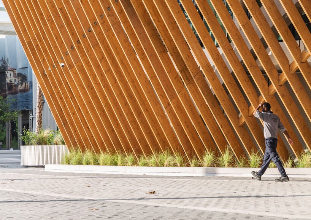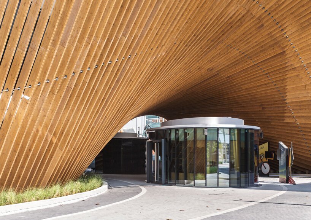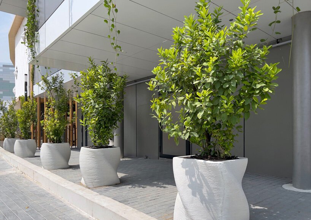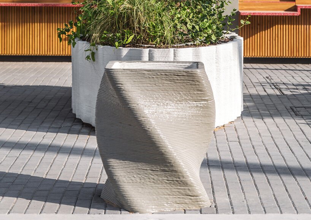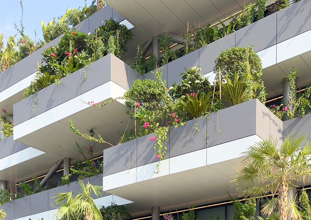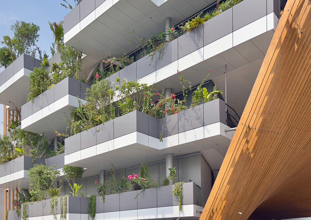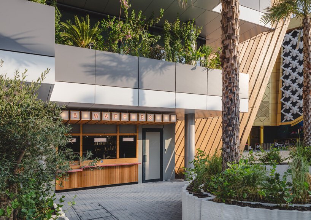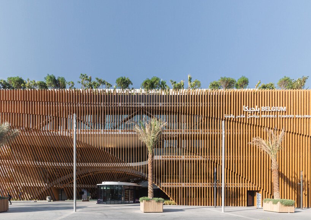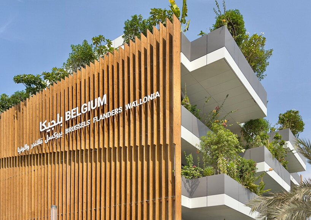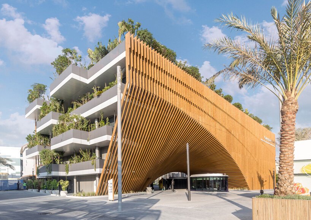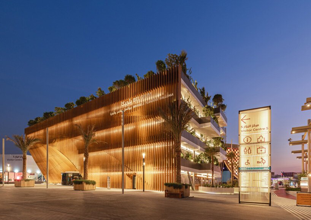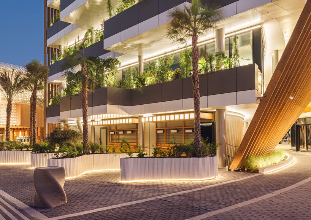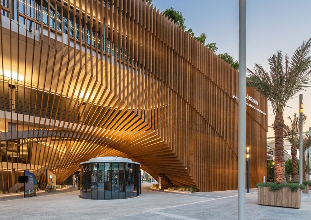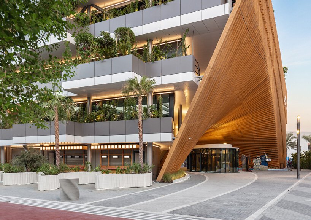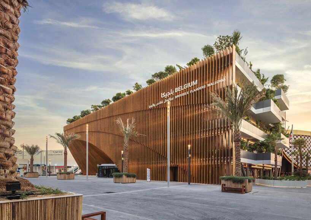vincent callebaut and assar architects have realized ‘a dynamic monolith dedicated to renewable energies’ as belgium’s contribution at expo 2020 dubai. the belgian pavilion is called ‘the green arch’ and it’s been designed as a positive proclamation to today’s disillusioned and climate-scared youth.
‘effectively, today’s youth is stuck between, on the one hand, the denial of the latest climate-skeptics and, on the other hand, collapsologists warning us of the propable collapse of our civilization incapable of quickly reinventing itself to face the challenges of climate change,’ said the architects.
considering the expo’s theme of ‘connecting minds, creating the future’, the green arch integrates a host of sustainable building strategies to demonstrate that architects and citizens are able to co-build ecological, inclusive, and solidary cities.
THE BELGIAN PAVILION OFFERS VISITORS A SHADED AND NATURALLY VENTILATED AGORA
located in the expo’s mobility district, the belgian pavilion rises five floors and covers a gross floor area of 4,823.83 sqm. the front of the building is articulated by a massive double-curved vault that leads into the largest shaded and naturally ventilated agora on the axis of dubai’s prevailing west-east winds. the agora provides a shortcut to the nearby sustainability district and is populated by 3D-printed white concrete street furniture.
the architects utilized bridge-building techniques and cross laminated timber to build the curvaceous vault, the form of which was generated from a universal mathematical minimum surface called ‘hyperbolic paraboloid’. over 5.5 linear kilometers of spruce louvers clad the pavilion, generating a giant wooden mashrabiya that protects the building from the hot sun.
A GIANT MECCANO TO BE REBUILT IN BELGIUM
the main elevation of green arch is characterized by protuding balconies, which together with the rooftop, are planted with more than 2,500 plants, shrubs, and trees. these ‘breathable’, drip-watered façades, naturally refresh — through evapotranspiration from the plants — the large outdoor terraces. the pavilion is also topped with a large photovoltaic and thermal solar canopy, which provides the building with electricity and domestic hot water.
as well as greenery and renewable energies, the green arch has also been designed with circular principles as a giant meccano. ‘the building will not be doomed to destruction’ said pierre-yves dermagne, the belgian federal minister for the economy. ‘everything has been done so that it can be rebuilt, I hope, in belgium.’
once inside, visitors are invited to experience the belgian landscape in the year 2050 under the slogan ‘2050 smart & green belgium’. highlights from the exhibition include a futuristic escalator and an immersive video-projection experience that erects a sustainable and resilient belgium skyline for 2050.
the program also incorporates a bistronomic restaurant, where people can enjoy belgian specialties, a rooftop terrace with panoramic views, and the ‘bebizz’ business center and its VIP lounge.
‘a universal exhibition is always a special moment, especially for a small country, because it can compete on an equal footing with the big ones’, continued dermagne during a press conference for the pavilion.
‘the intelligence of a country is first and foremost that of its citizens. we would like to warmly thank all our teams who made this dream a reality,’ said vincent callebaut and assar architects.
the green arch was constructed as a public-private partnership between the general commissioner belexpo, the régie des bâtiments, and the besix construction company. in total, 93 companies took part in the project, 46 of which were involved in sponsoring the pavilion.
We invite you to check out Arch2o comprehensive coverage of Expo 2020 Dubai.
project info:
Architecture: vincent callebaut architectures + assar architects
photography: gerry o’leary | @gerryolearyphotography
gross floor area: 4,823.83 sqm
client: belexpo + régie des bâtiments
builder: besix + besix 3D
scenographers: facts and fiction + envie
F&B: créneau international
structure design office: ney & partners + RBG
MEP design office: MK engineering + jain
landscaper: citiscape
