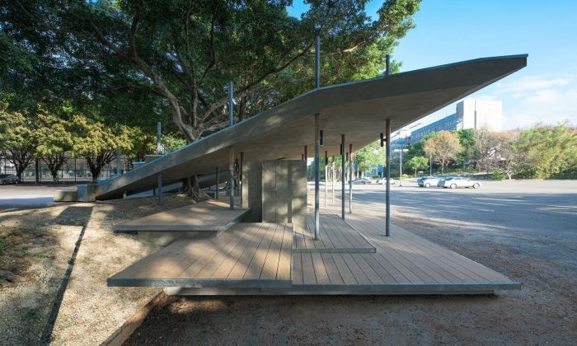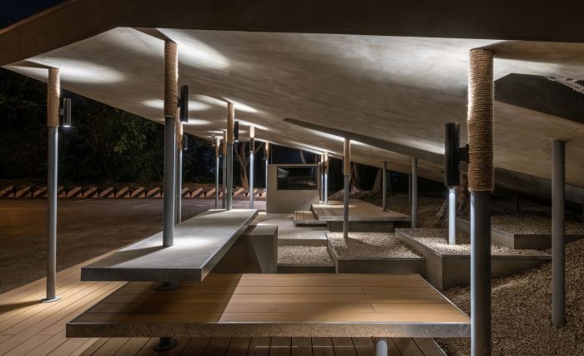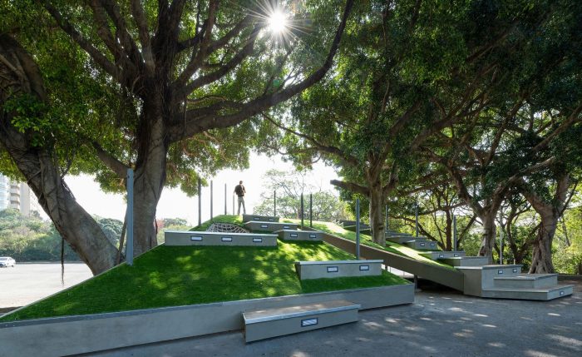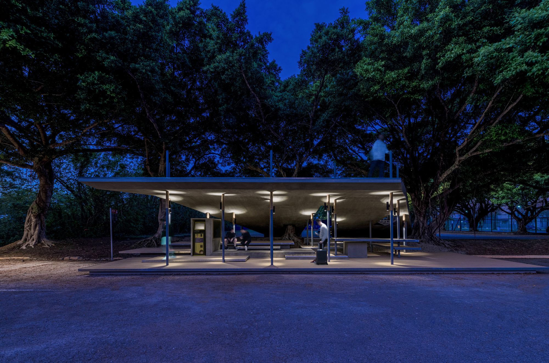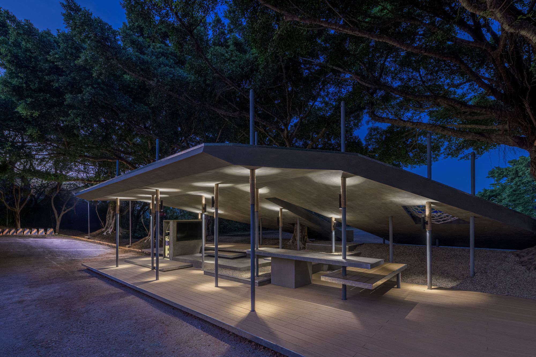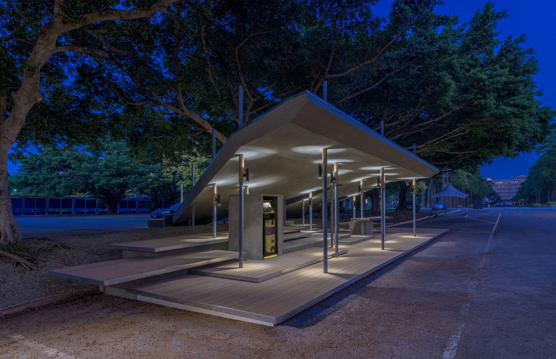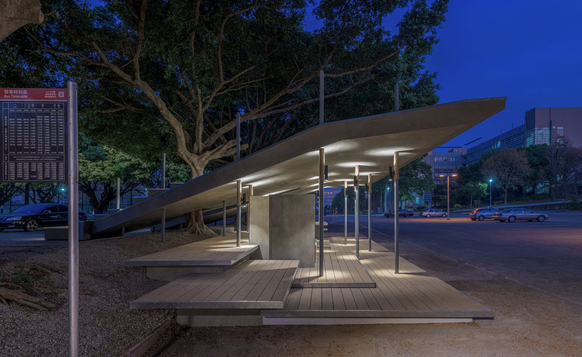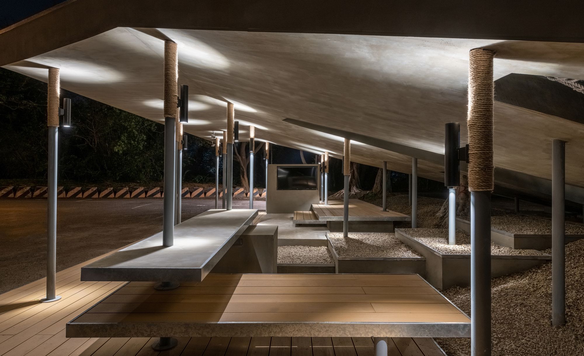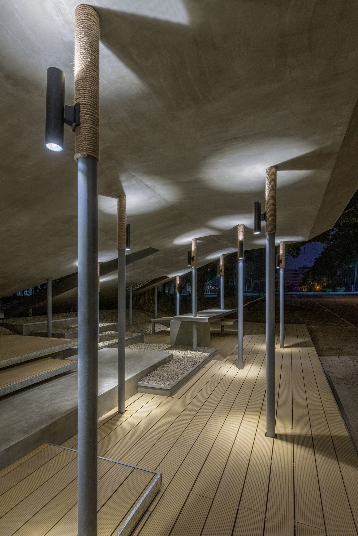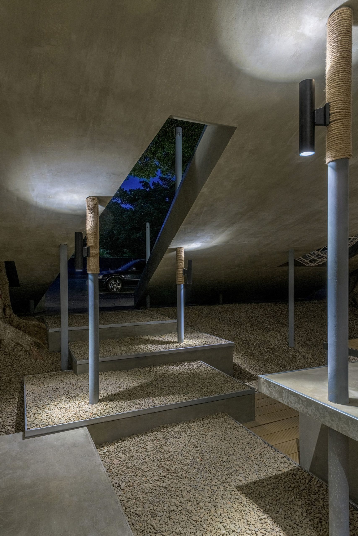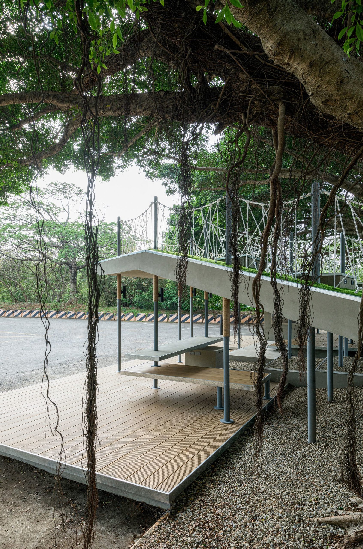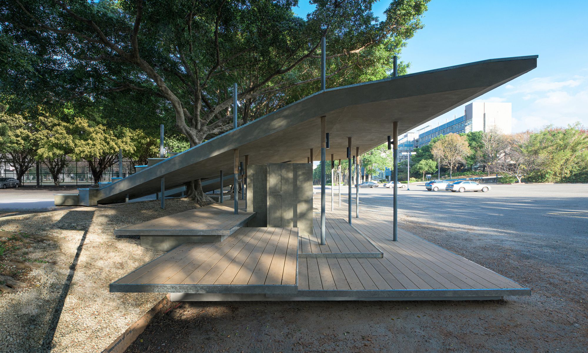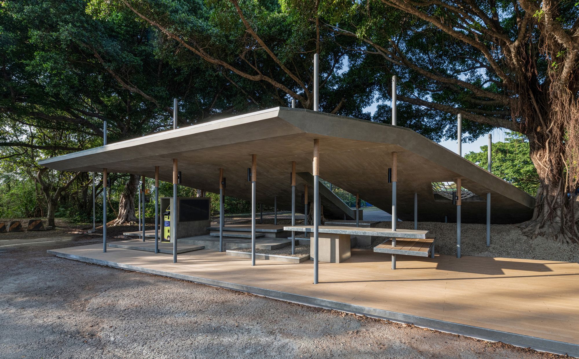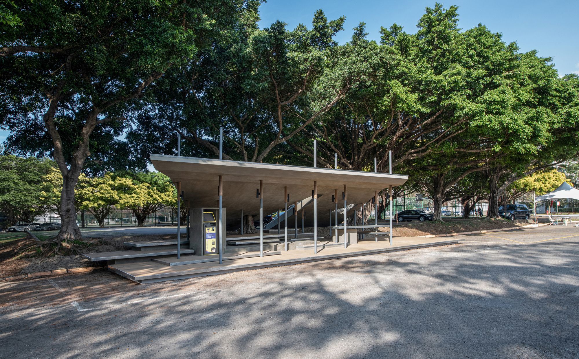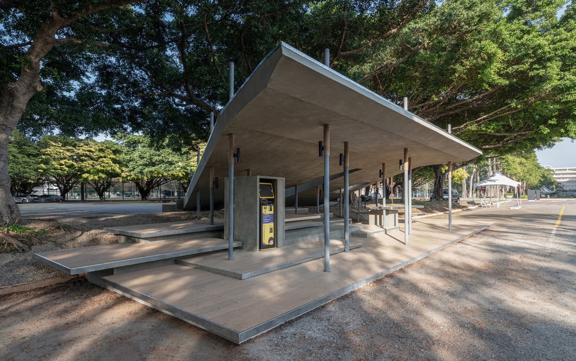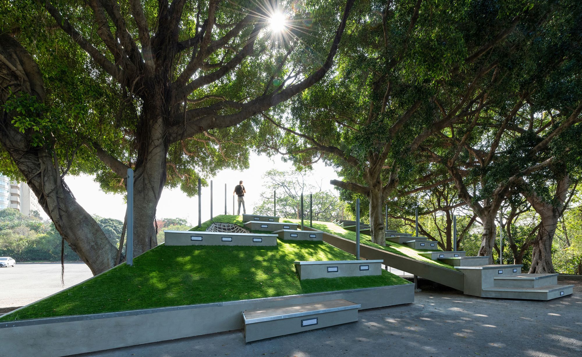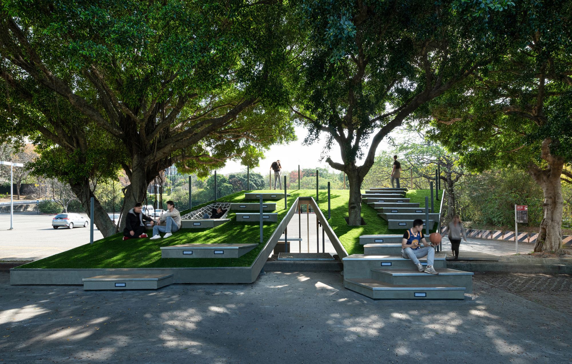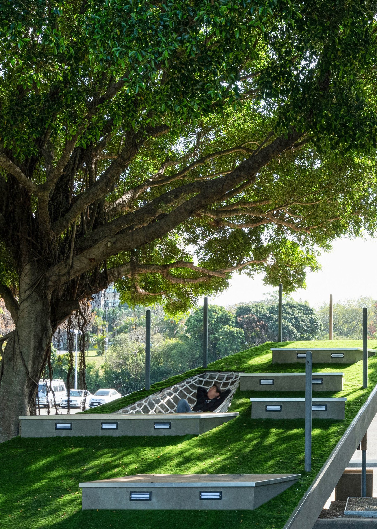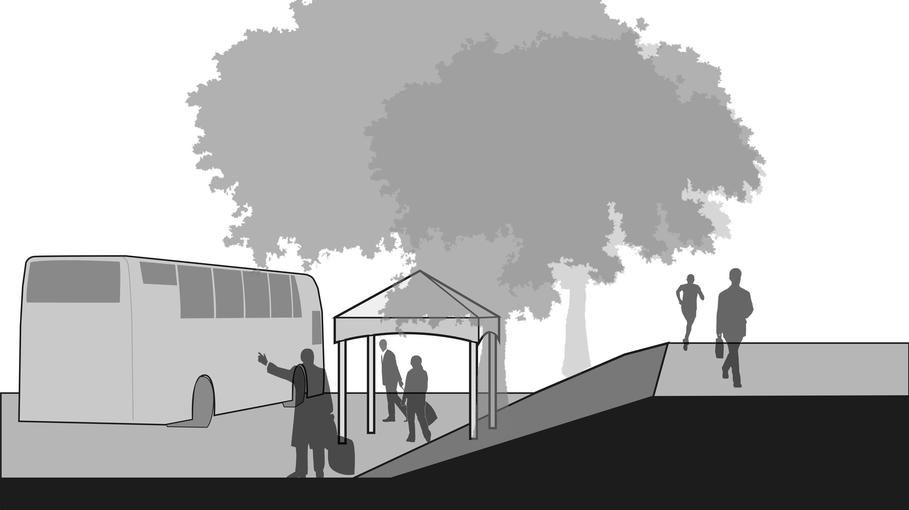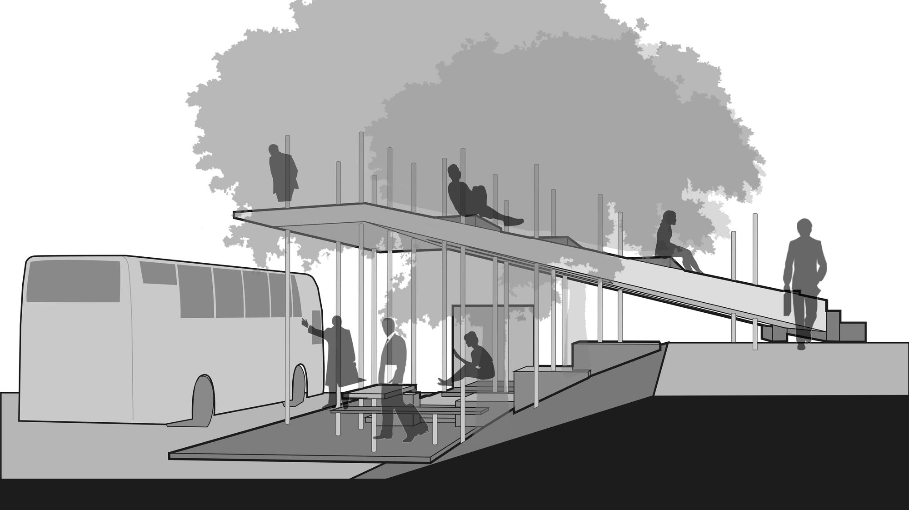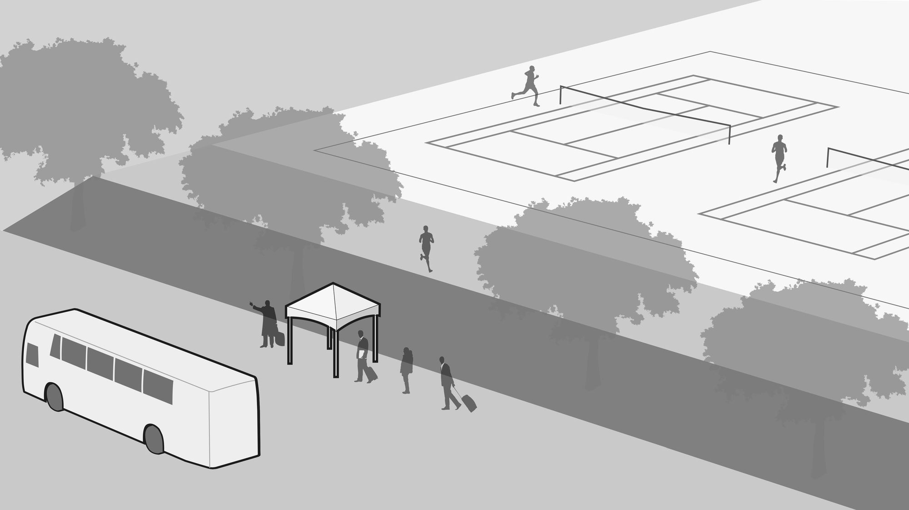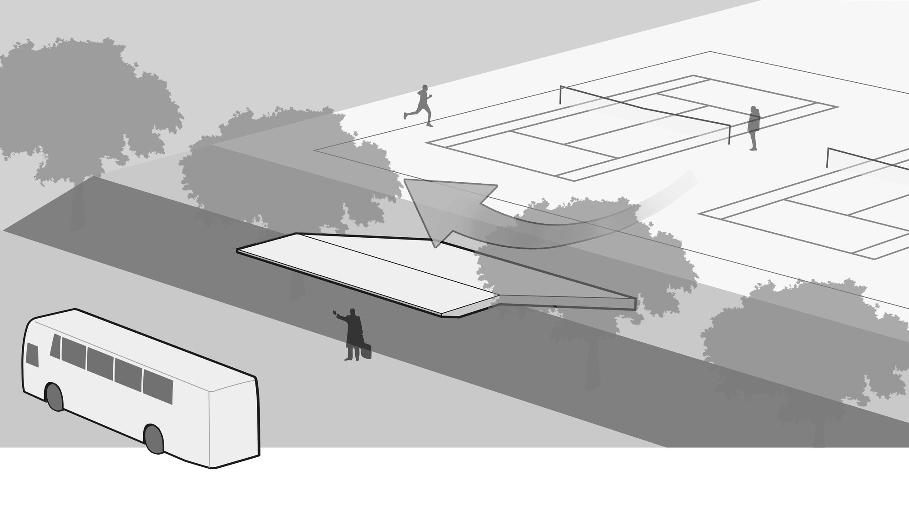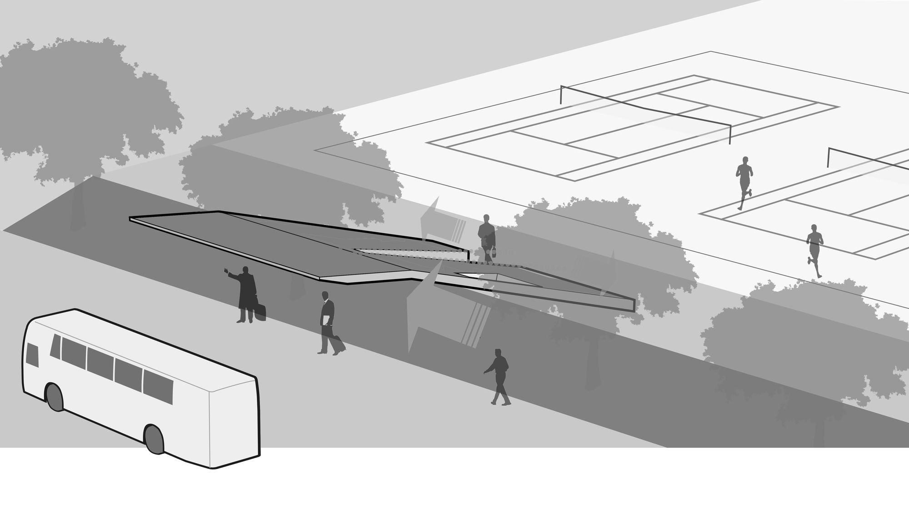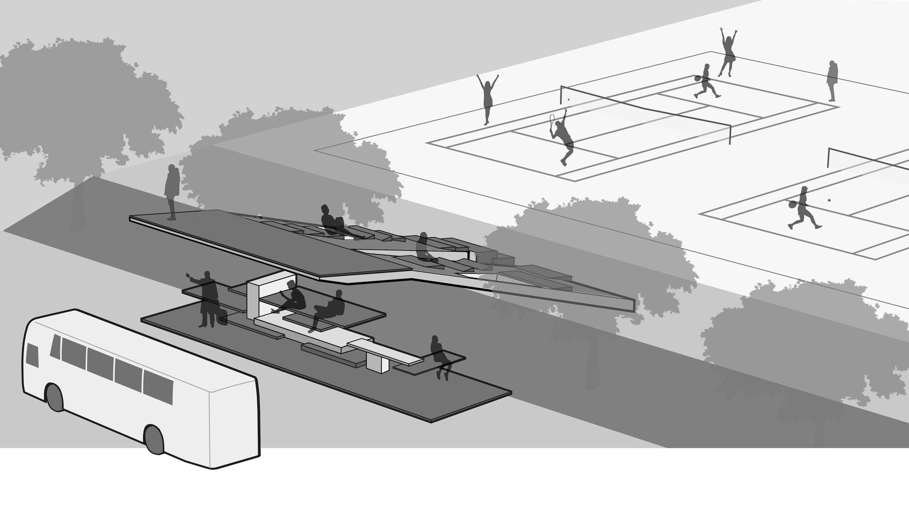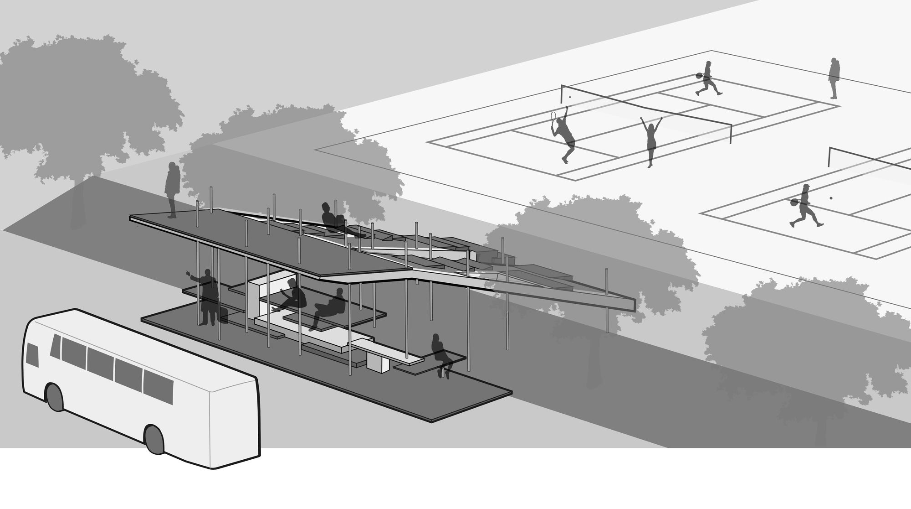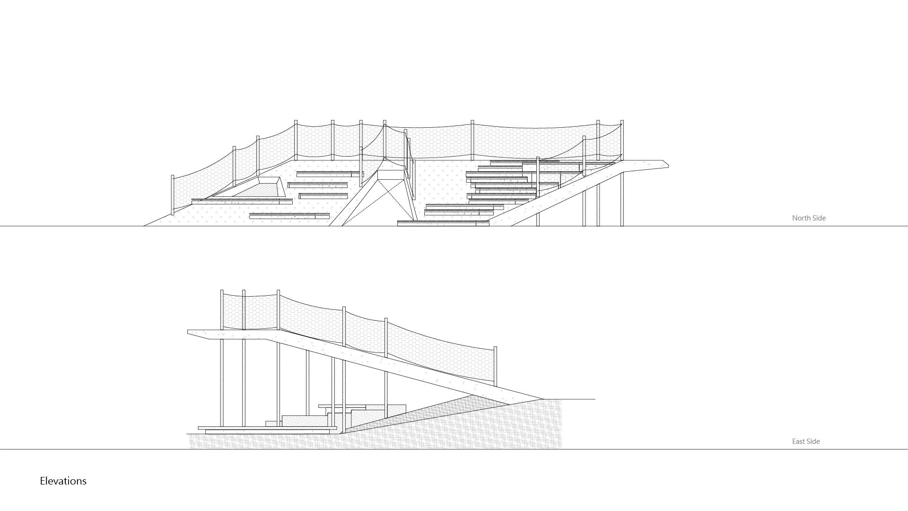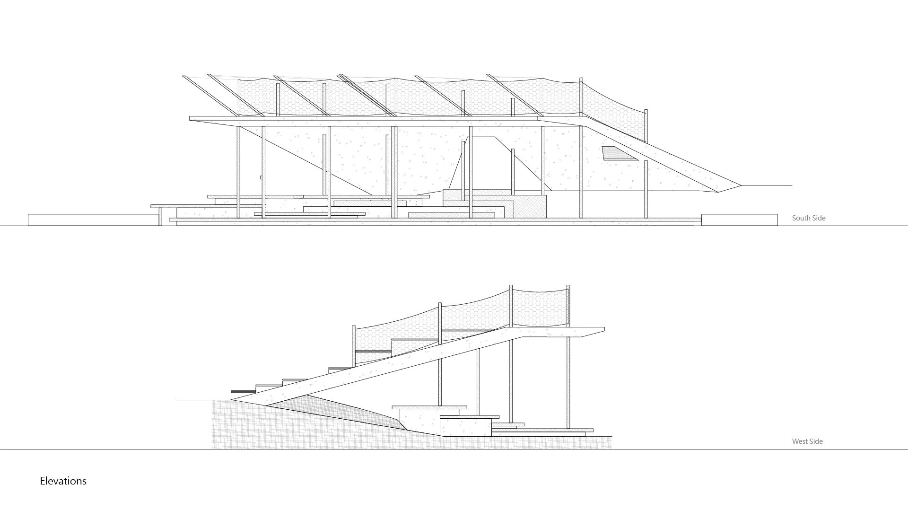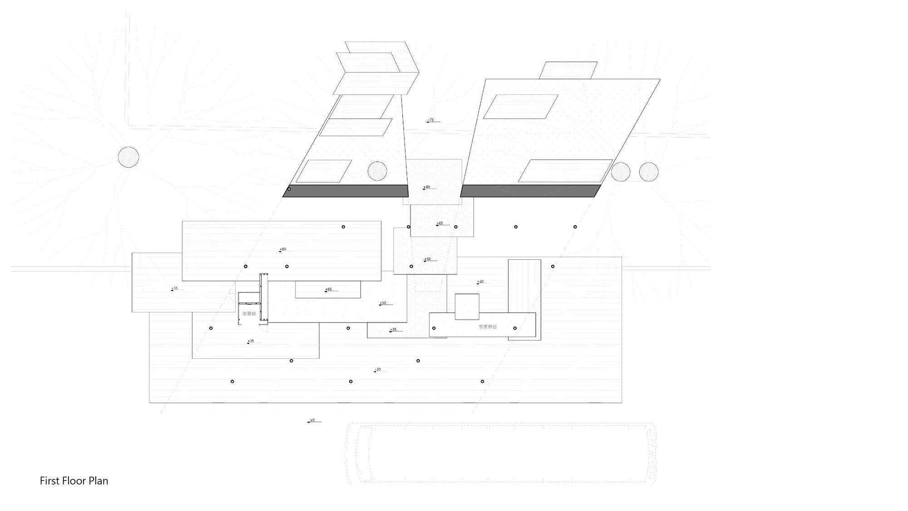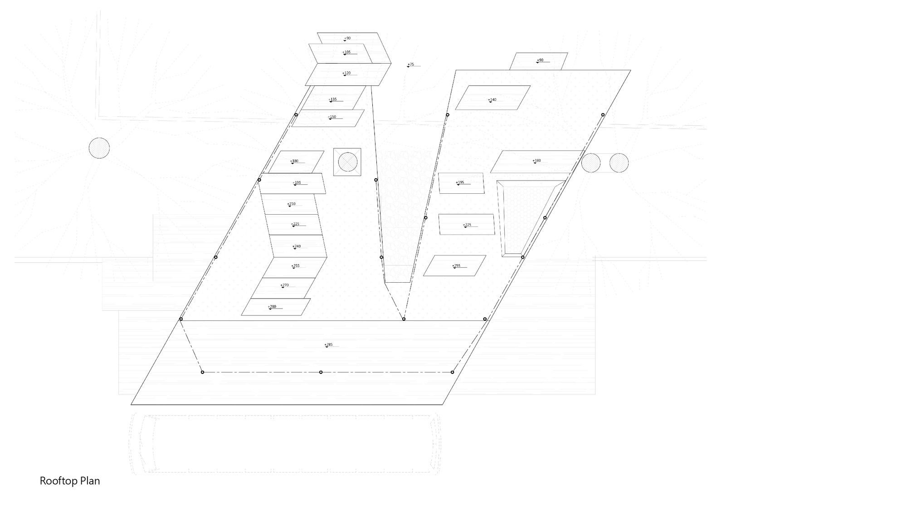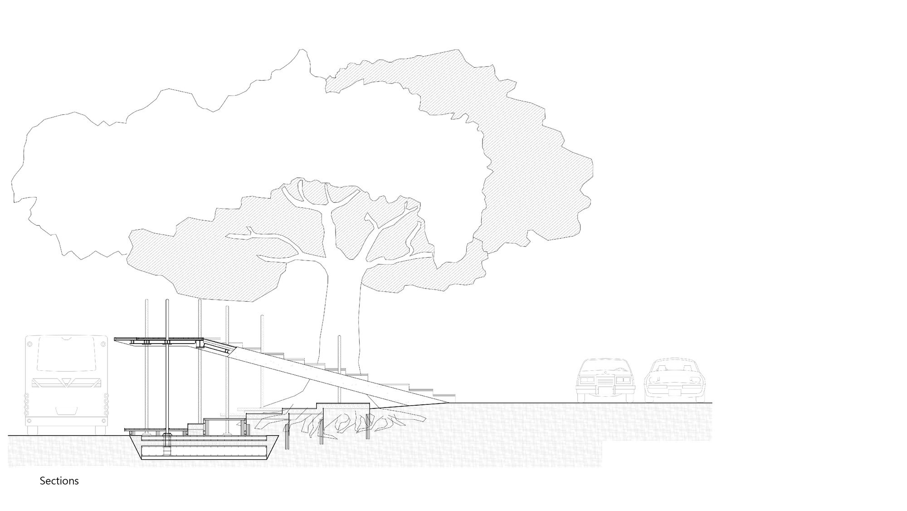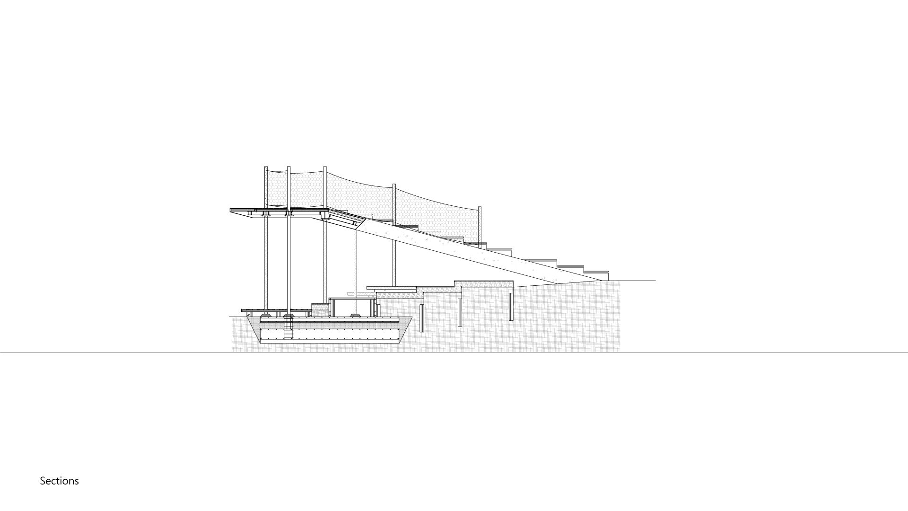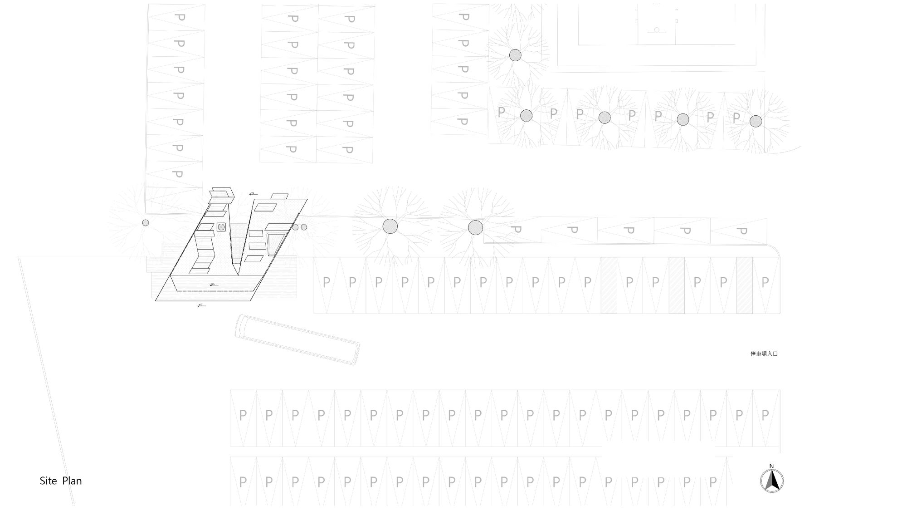The Bus Stop of NCTU
Bus-Stop – Perception Duality of a Transportation Stop
The National Chiao Tung University, situated in the windy city of Hsinchu, is a premium university that many top students congregate. Most of students commute to the university via buses, the bus station is meaningful and memorable for these commuting students during their learning journey. In recent years, the on-campus bus-stops have undergone renovations while the university carries out its campus renovation initiatives with reductive aesthetics discourse. The site of the bus-stop, situated near the south gate of the campus, is an important transportation node that connects the in and out of the campus.
Aesthetics by Landscape – Height Difference Softened by Split-Level Design
As the site of the bus-stop is located within the car park at the south gate next to the basketball and tennis courts surrounded by the green area. The car park is divided into two sections with 1.2 meters in height difference; therefore, the design team addresses the height difference by softening the visual and circulation obstacles by forming a symbiotic relationship between the campus and environment in a landscape-design theme complemented by a Reductive Design to allow the landform to shape the building form while the design also minimizes the effect of the northerly breeze on those waiting at the bus stop. As the site surrounded by many sports facilities host many sporting events, the “Platform” design concept seeks to enhance the dialogue possibilities of the bus stop with its surrounding. The semi-outdoor open design by landscape goes beyond the purpose of a transportation node catering for multi-functional programs for different user groups and usage periods.
Spatial Construct – Intricate Interweaving of Solidity and Lightness
Design by landscape consists simply of a large roof plate with 29 slim posts. A sturdy volume bears the weight of users climbing the stair and the roof-cover earth. The design team accentuates the lightness of the architectural volume by creating contrasting balance and spatial tension. The steel columns, placed alternately, echo the fibrous roots of the fig trees in the notion of a manmade forest, which also allows the entire structure to connect with, and to infuse itself in, the surrounding.
As there is no fixed seating in the bus stop, a series of planks of different heights were designed with ergonomic consideration to reconcile with the landform height variation. The users can stay in the waiting area in the postures of sitting, lying-down, and kneeling. The roofing design features greenery so that people can easily walk on the roof, rest under the trees, lie in rattan hammock, watch sport events, have a conversation”, etc. The design successfully interprets the connection between the space and the creative, open, empathetic spirit of the university culture.
Project Info:
Architects: CHU STUDIO
Location: Hsinchu, Taiwan (ROC)
Area: 153 m²
Project Year: 2020
Photographs: Ivan Chuang
Photography by © Ivan Chuang
Photography by © Ivan Chuang
Photography by © Ivan Chuang
Photography by © Ivan Chuang
Photography by © Ivan Chuang
Photography by © Ivan Chuang
Photography by © Ivan Chuang
Photography by © Ivan Chuang
Photography by © Ivan Chuang
Photography by © Ivan Chuang
Photography by © Ivan Chuang
Photography by © Ivan Chuang
Photography by © Ivan Chuang
Photography by © Ivan Chuang
Photography by © Ivan Chuang
Diagram
Diagram
Diagram
Diagram
Diagram
Diagram
Diagram
Elevation
Elevation
First floor plan
Rooftop plan
Sections
Sections
Site plan


