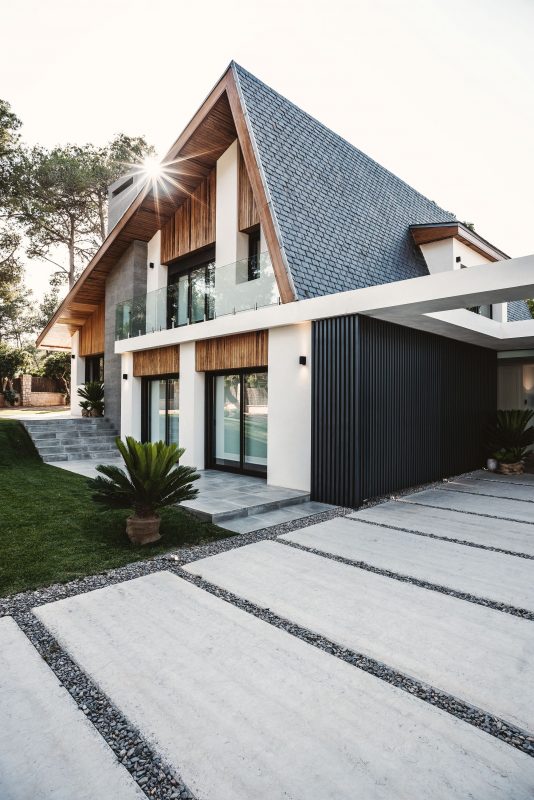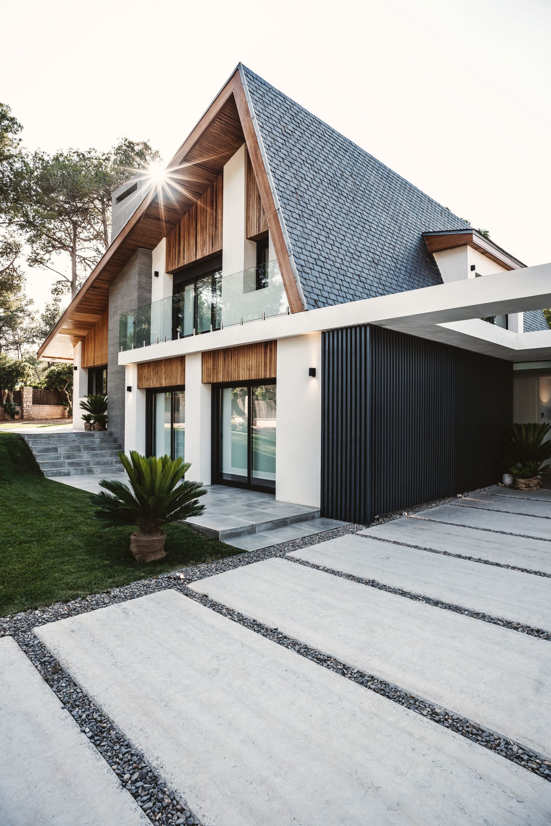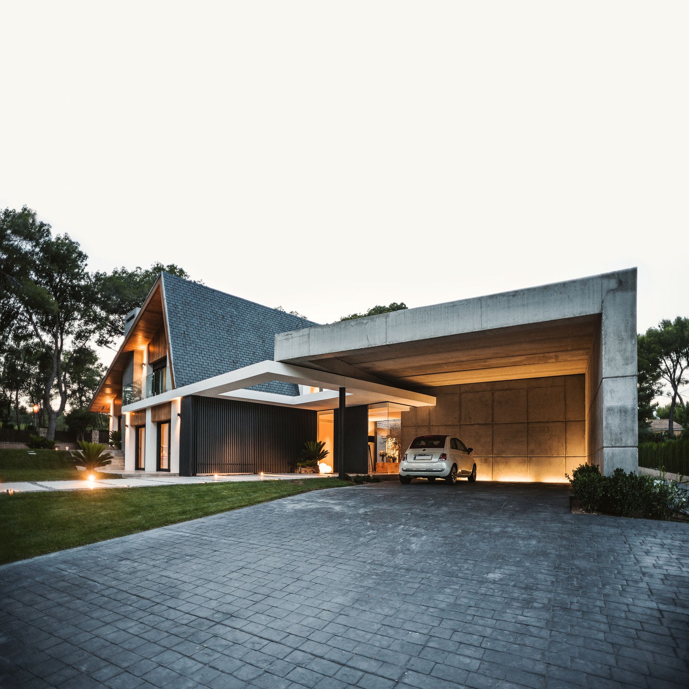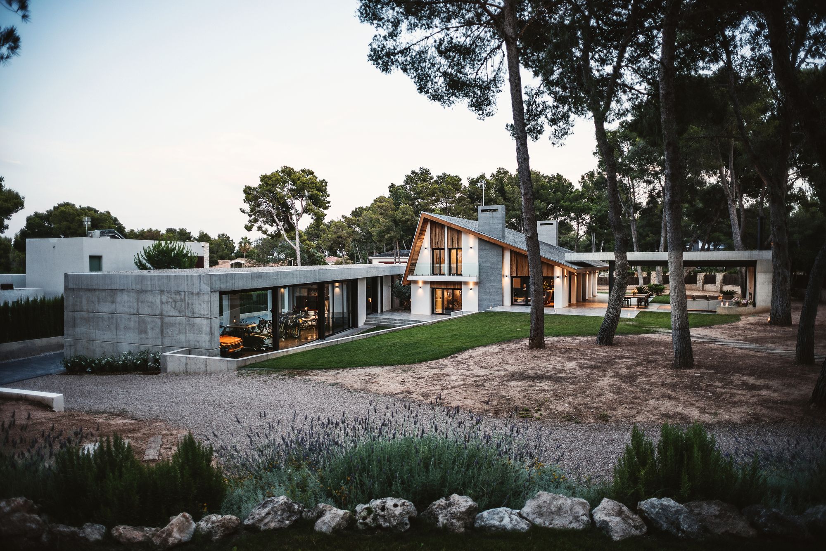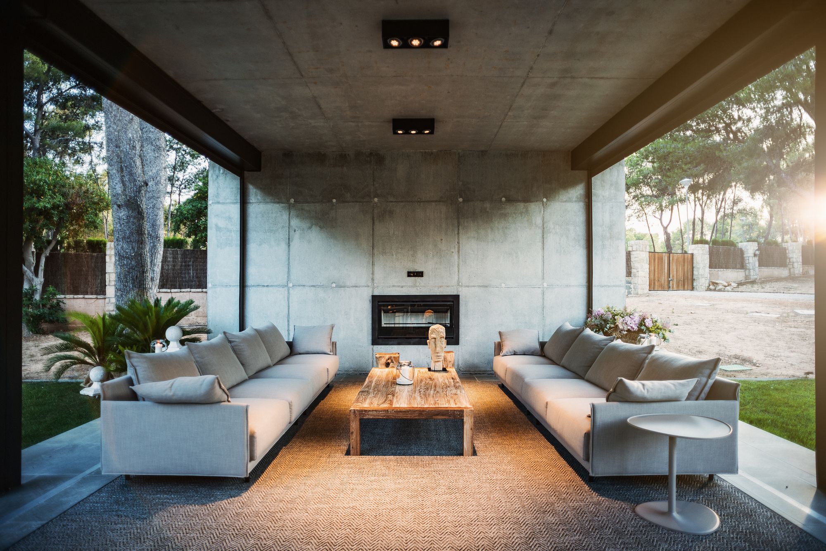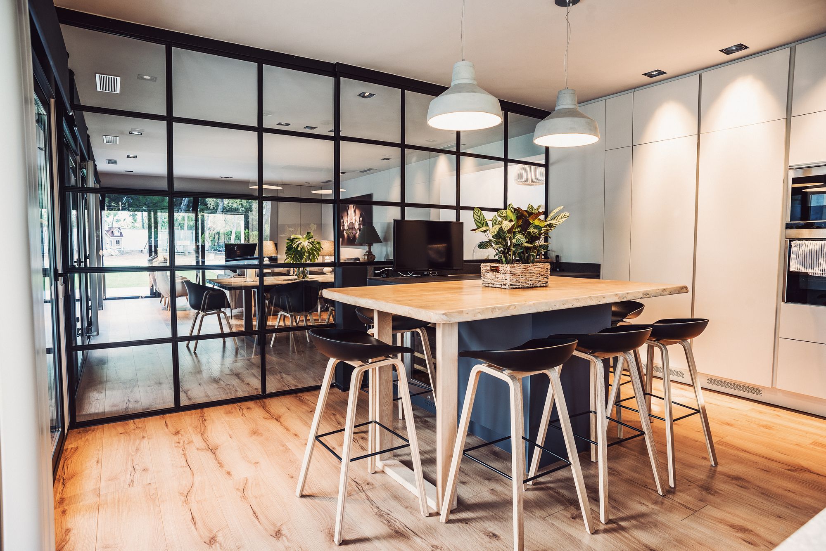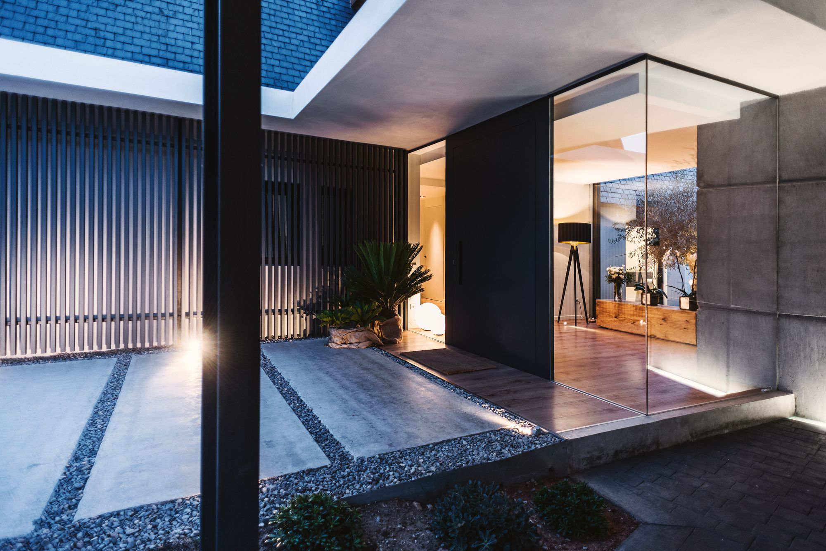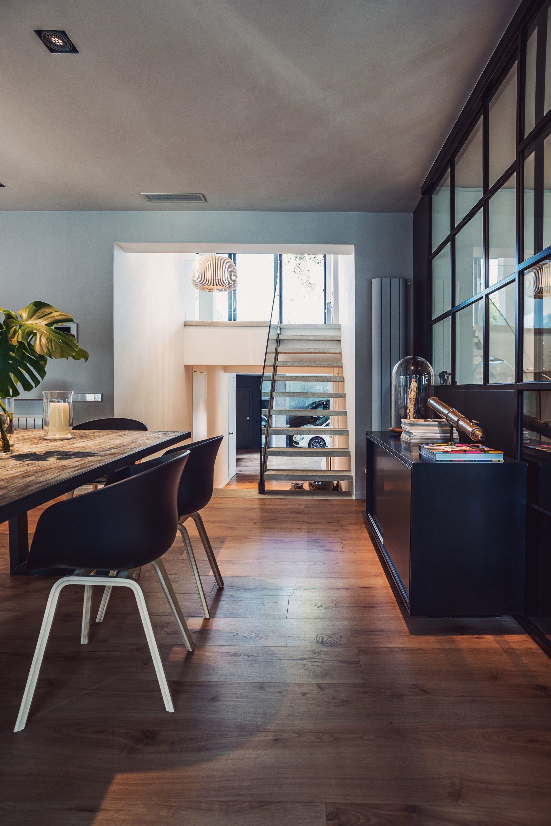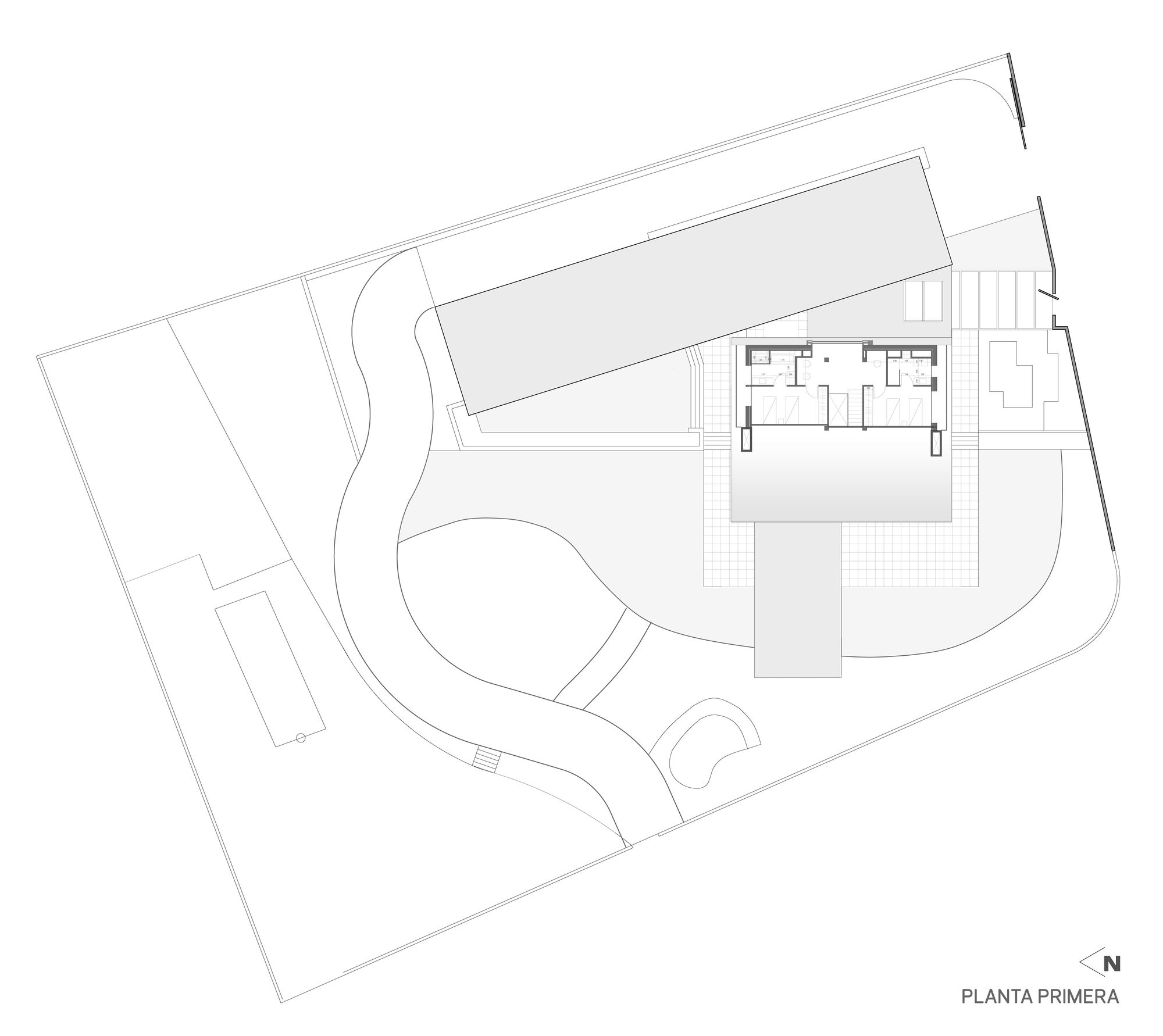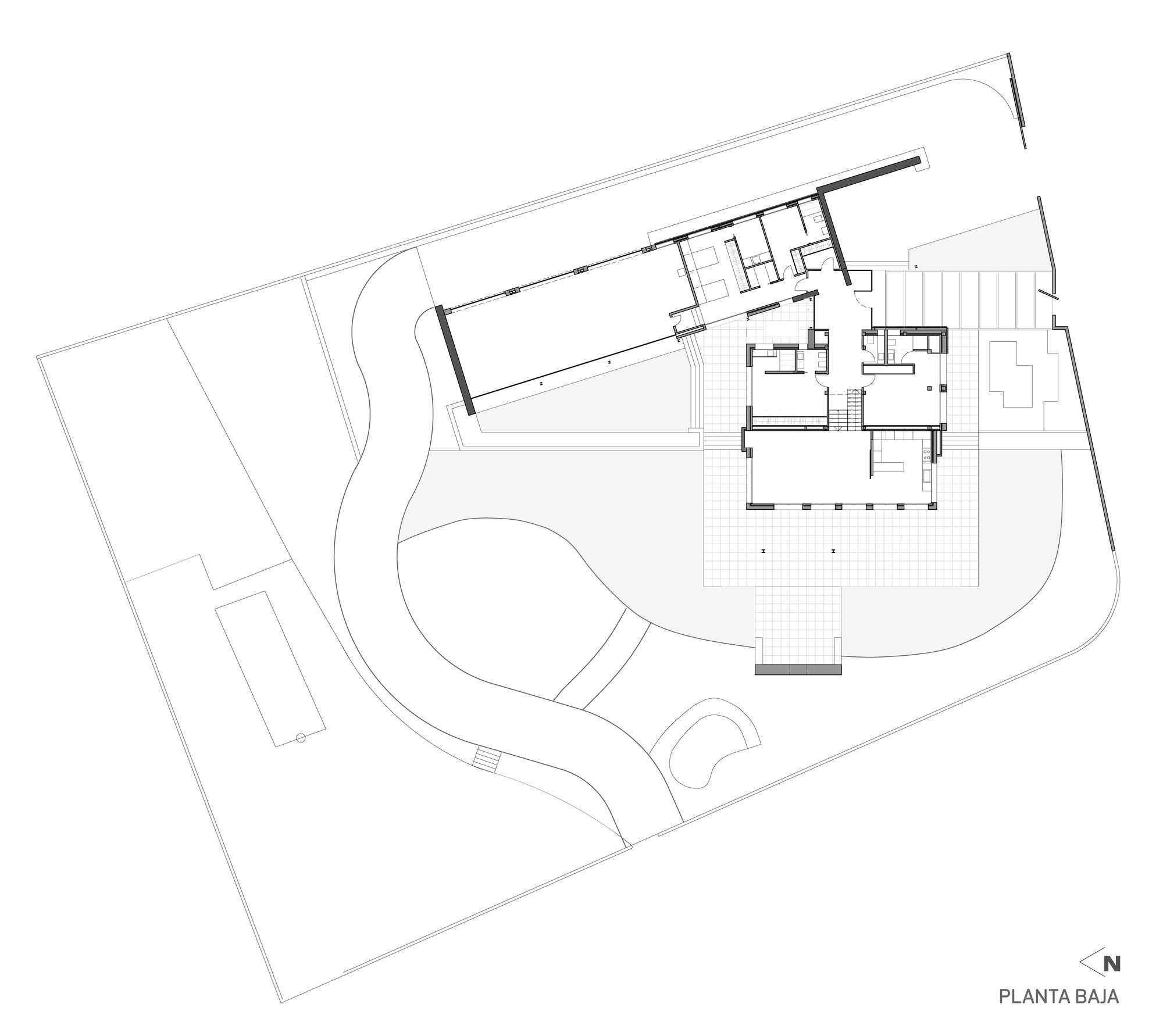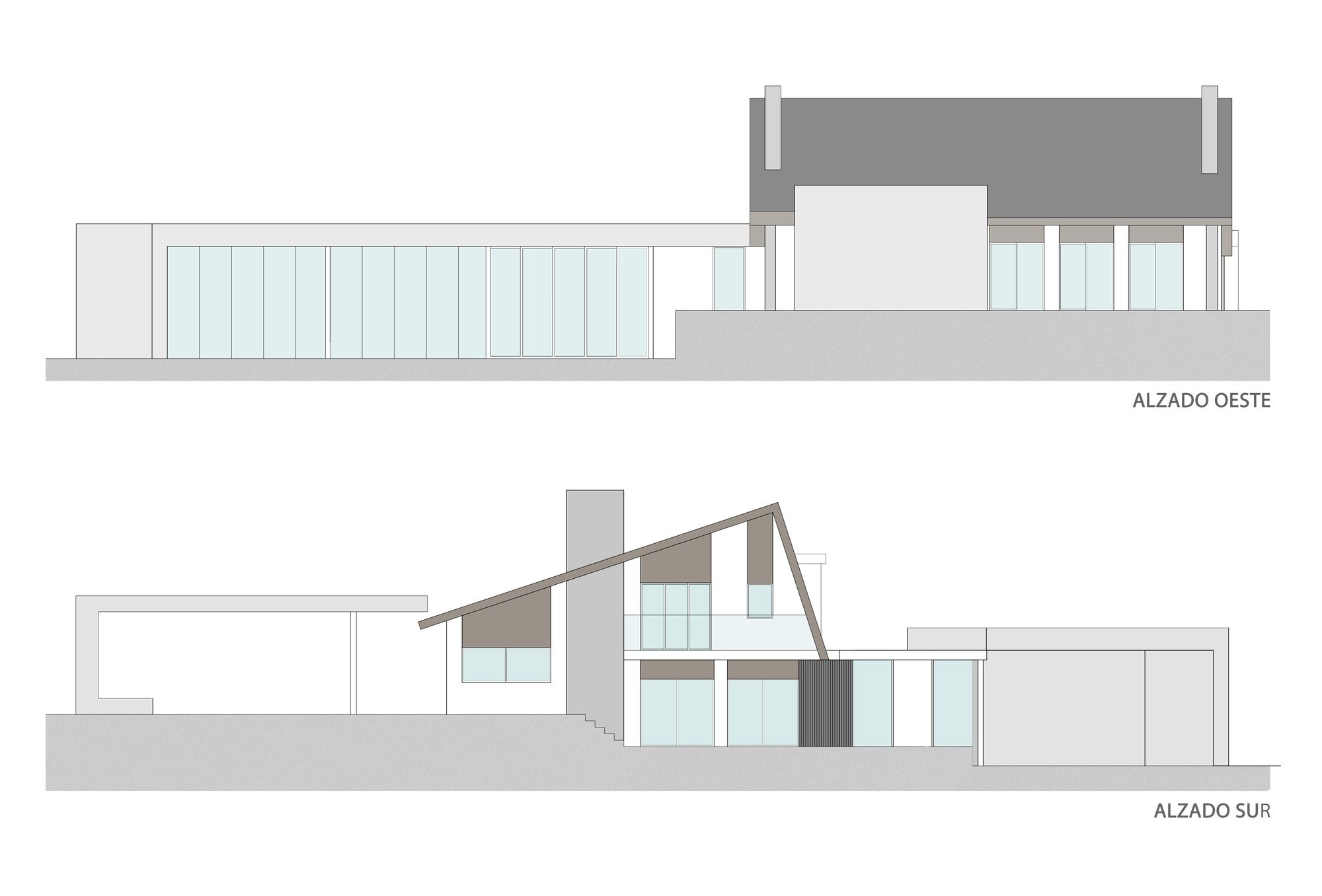The Cabin House designed by ART Proyectos y Arquitectura, During the first visit to the place, the team already realized that this project would be special. Located in a fantastic enclave, the plot had the ideal characteristics for designing the perfect home for our customers. The resulting design complements the pre-existing volume without taking away its prominence.
One of the premises of the clients was to dedicate part of the built volume to house their esteemed collection of vintage cars and motorcycles. Following this pretext, the volumes were organized in such a way that they mixed together, giving privacy to the spaces and a place of ‘continuous exhibition’ for their collection.
The project consists of 3 volumes: the main body, where the heart of the house is located, a longitudinal volume for service areas and another one opening to the exterior. The first of them maintains the character of the constructions of the area, while the other two blocks extend into the space giving way to much more modern and blunt materiality.
The spaces on the ground floor have a direct connection to the exterior, but always maintaining their privacy, thanks to the change of height of the garden.
A carefully chosen interior design of the house contributes to the warmth, sobriety and at the same time modernity, requested by the clients.
Project Info:
Architects: ART Proyectos y Arquitectura
Location: Chiva, Spain
Lead Architect: Arturo Roldán
Area: 690.0 m2
Project Year: 2018
Photographs: Alfredo J. Llorens
Project Name: The Cabin House
photography by © Alfredo J. Llorens
photography by © Alfredo J. Llorens
photography by © Alfredo J. Llorens
photography by © Alfredo J. Llorens
photography by © Alfredo J. Llorens
photography by © Alfredo J. Llorens
photography by © Alfredo J. Llorens
photography by © Alfredo J. Llorens
plan


