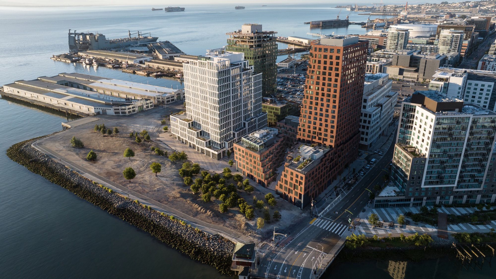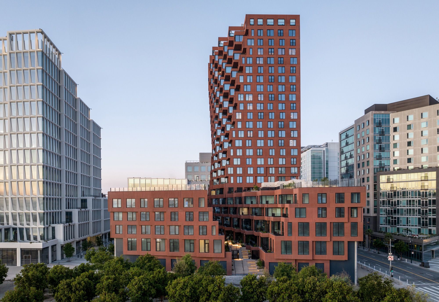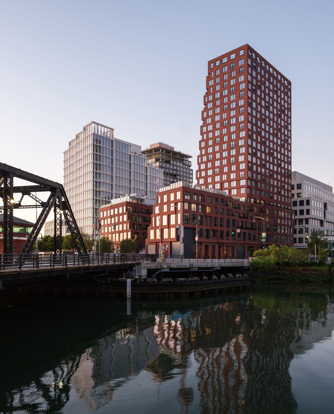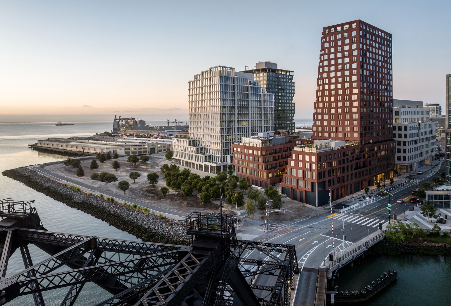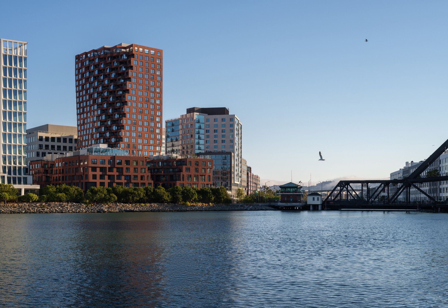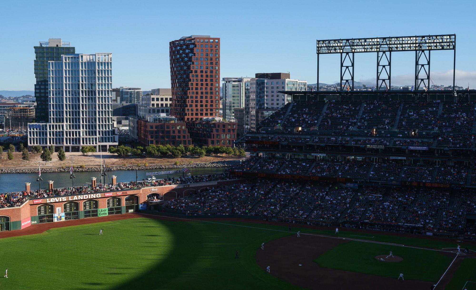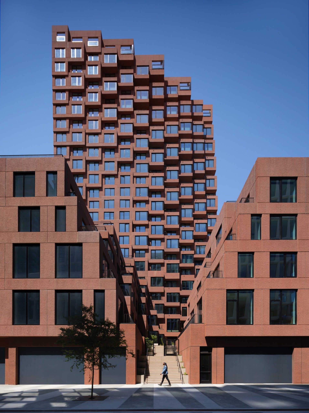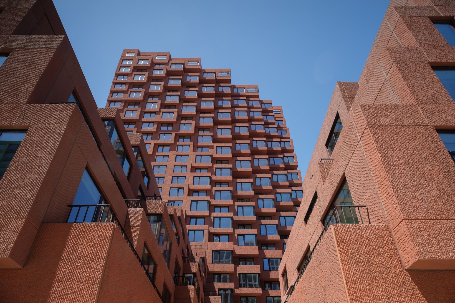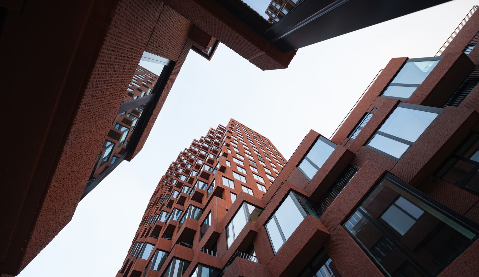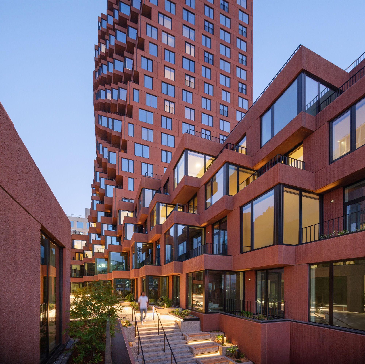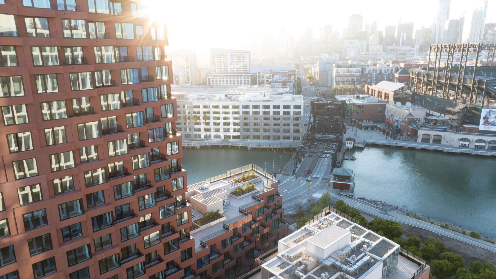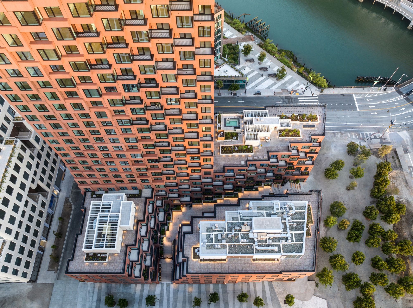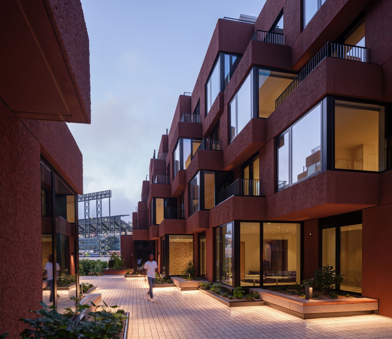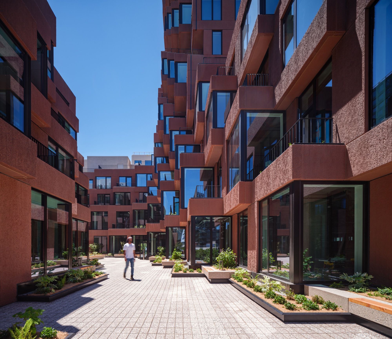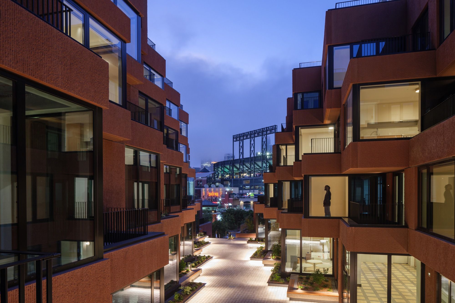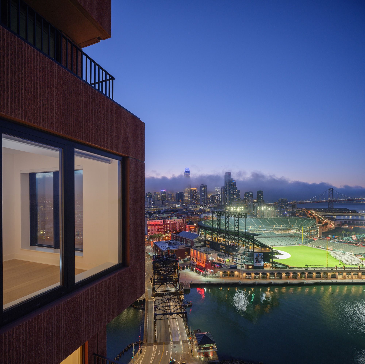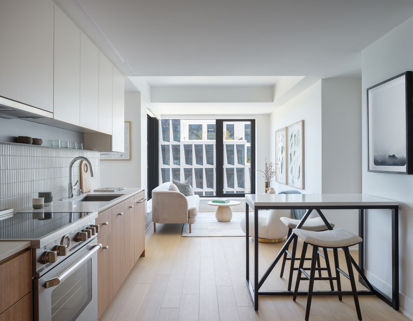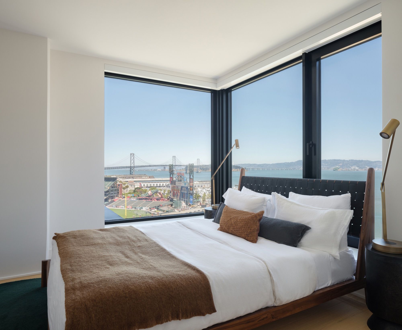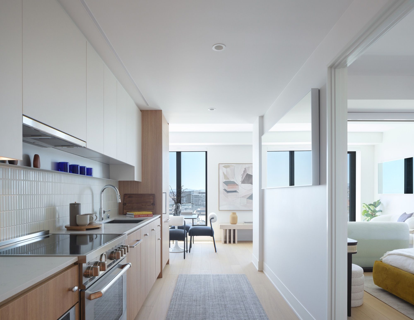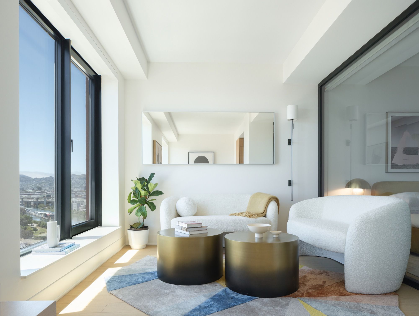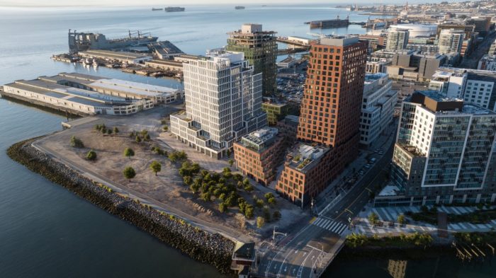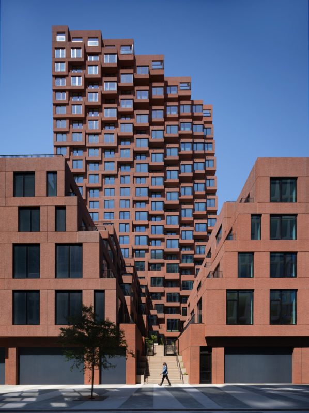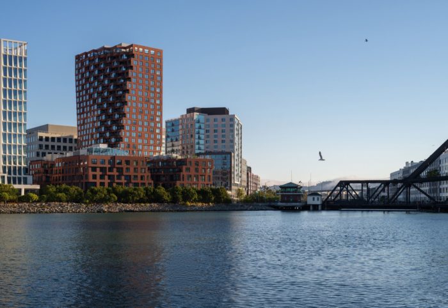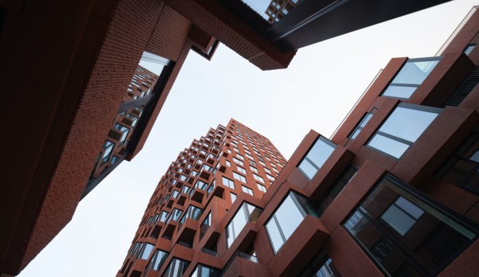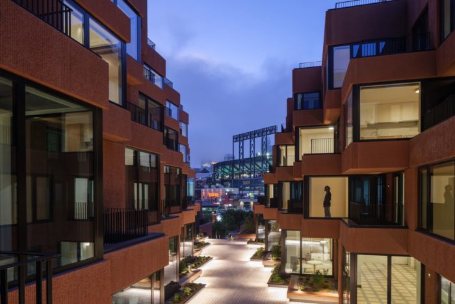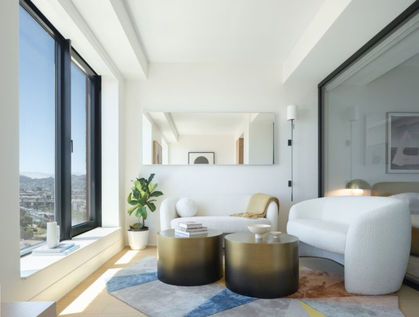Situated across from the Giants’ Oracle Park, The Canyon is one of the four structures that comprise the initial stage of the Mission Rock neighborhood’s development. This collaborative endeavor involves a partnership between the San Francisco Giants, Tishman Speyer, and the Port of San Francisco. Spanning an 11-hectare site, these buildings were the product of a joint effort, where four globally acclaimed design firms – Studio Gang, Henning Larsen, WORKac, and MVRDV – worked concurrently to produce distinct yet harmonious designs.
Nestled in the neighborhood’s northwest corner, The Canyon stands as the first building to greet those arriving via the Lefty O’Doul Bridge. This structure consists of a five-story base, with a towering 73-meter (240-foot) structure adorning the western corner of the plot. Shortly, it will face China Basin Park, a waterfront park and cultural focal point for the community, enhancing public access to the waterfront and seamlessly connecting to the extensive 350-mile San Francisco Bay Trail. Much like all the buildings within the master plan, The Canyon’s ground level houses small shops and eateries, fostering a sense of community in this emerging neighborhood.
Regarding The Canyon, the first floor is followed by two office levels, then topped by 283 apartments. More than a third of these residential units are designated as affordable housing for middle-income individuals. This development is expected to benefit San Francisco’s housing challenges, with 102 apartments designed to accommodate various households being allocated through a lottery system.
The Canyon’s Concept Design
The striking look of The Canyon is evident with its textured reddish-brown exterior, inspired by Californian rock formations. It features a landscaped “canyon” running through the base, connecting offices and shared spaces for a dynamic environment. This canyon also provides a convenient shortcut from China Basin Park to the heart of the neighborhood.
The canyon’s walls and the tower’s eastern side exhibit stepped, overhanging features emulating steep rocky cliffs. This adds visual interest and creates bay windows and balconies for 40 apartments, offering panoramic views of San Francisco Bay and the city skyline. The base rooftops are lush with native greenery, offering communal spaces for relaxation, exercise, and social gatherings.
A significant advantage of the collaborative design process for the master plan is the shared essential energy and water infrastructure among the four buildings. Within the WORKac-designed building, a water recycling facility will treat black water from the entire neighborhood for future use. In The Canyon, essential mechanical components for an efficient district heating system are discreetly located in parts of the ground floor and basement. The site’s proximity to San Francisco Bay allows for the use of bay water for cooling and heating Mission Rock through a water exchange system. This system results in reduced CO2 emissions and decreased water, sewage, and energy consumption.
To further bolster The Canyon’s sustainability, the building’s base has been elevated by over five feet to accommodate the anticipated rise in sea levels. The facade panels of The Canyon feature lightweight glass fiber reinforced concrete (GFRC), which offers favorable comparisons to precast concrete. Thanks to its proximity to Caltrain and Muni Metro stations, ferry terminals, regional bus stops, and connections to BART, all within walking or biking distance, these collaborative systems and measures enable the neighborhood to make substantial reductions in carbon emissions, positioning it to become one of the leaders in sustainable urban development. exemplary projects for the area.
Project Info:
Architects: MVRDV
Area: 34900 m²
Year: 2023
Photographs: Jason O’Rear
Landscape Architects: GLS Landscape/Architecture
Structural Engineers: Magnusson Klemencic Associates
MEP Engineers: PAE Engineers
Main Contractor: Swinerton Builders
Founding Partner In Charge: Nathalie de Vries
Partner: Frans de Witte
Design Team: Fedor Bron, Mick van Gemert, Fouad Addou, Matteo Gramellini, Teodora Cirjan, Andrea Manente, Claudia Consonni, Aneta Rymsza, Marina Kounavi, Sandra Jasionyte, Ievgenia Koval, Nicolas Garin Odriozola, Paul van Herk, Kamila Korona
Copyright: MVRDV Winy Maas, Jacob van Rijs, Nathalie de Vries
Executive Architects: Perry Architects
City: San Francisco
Country: United States
