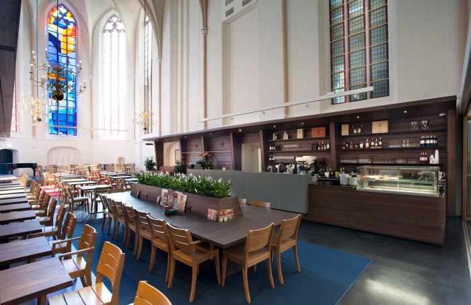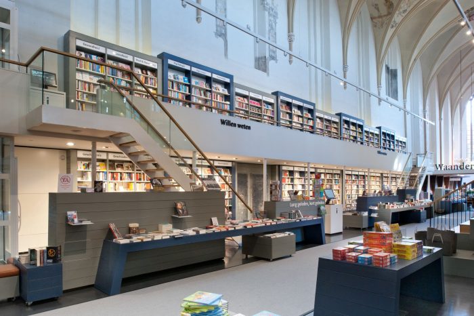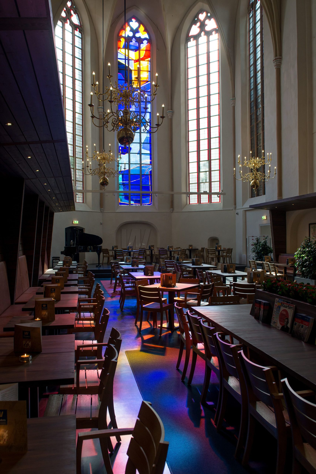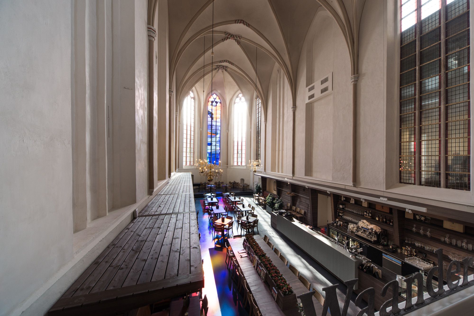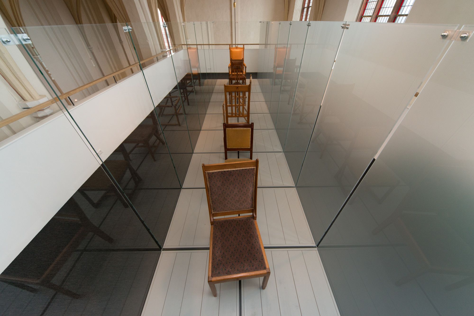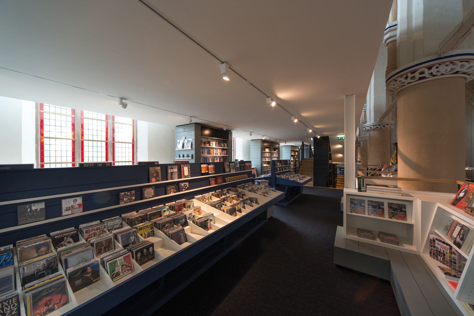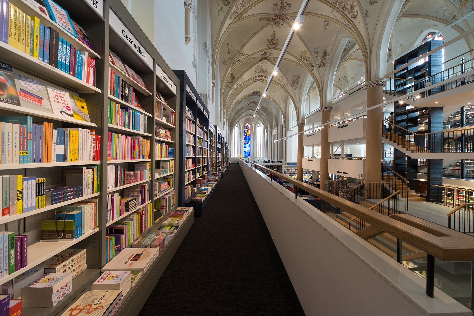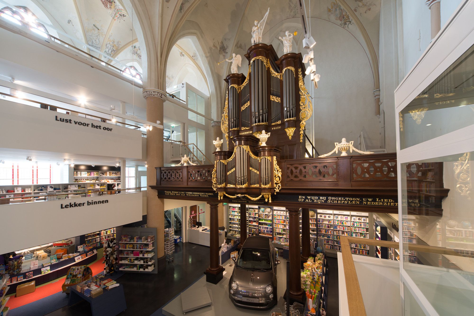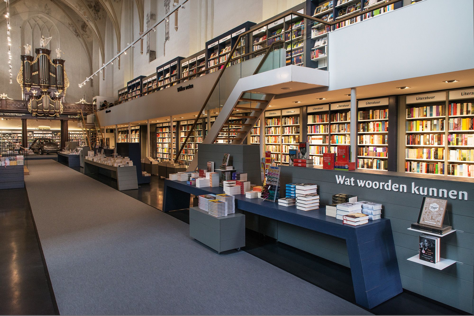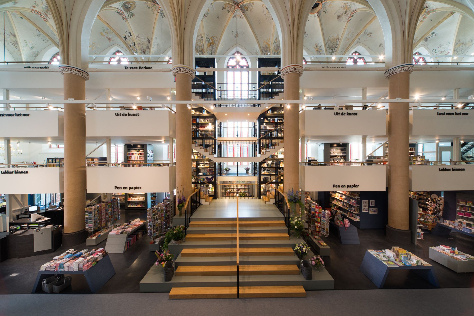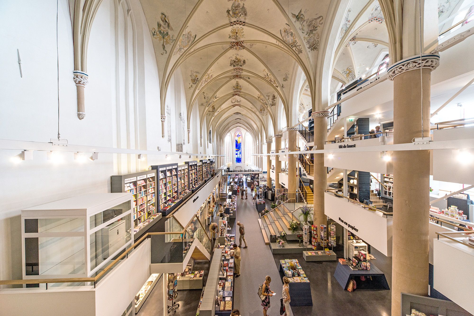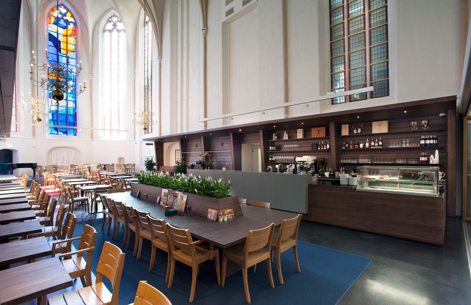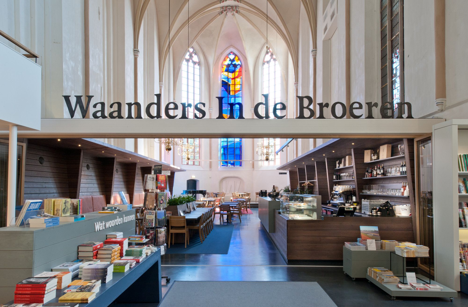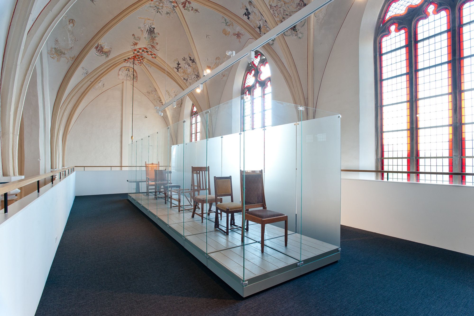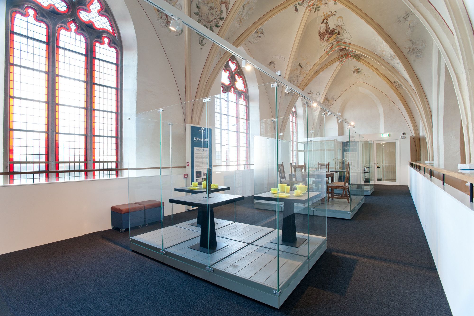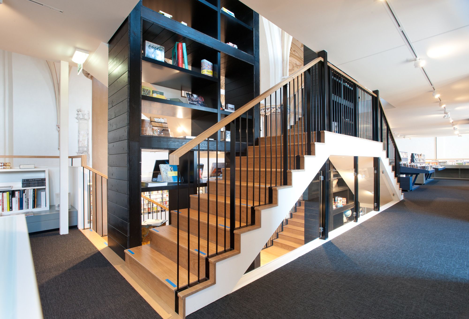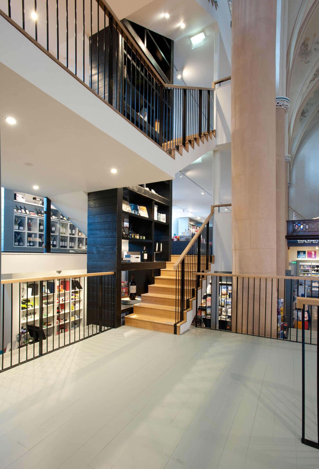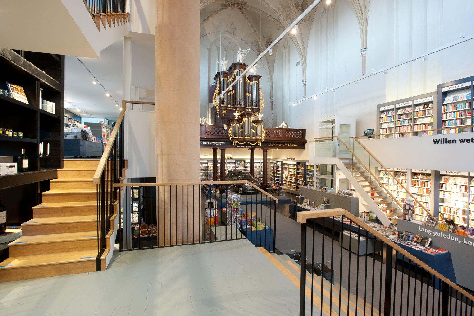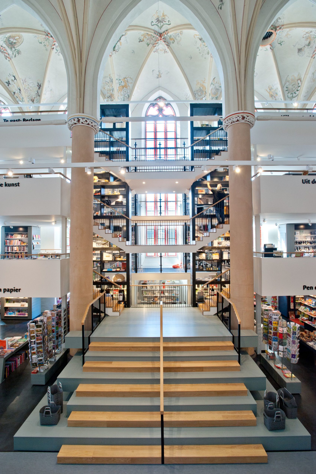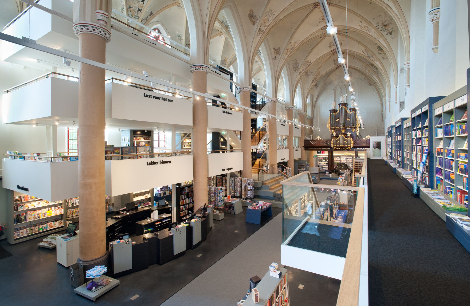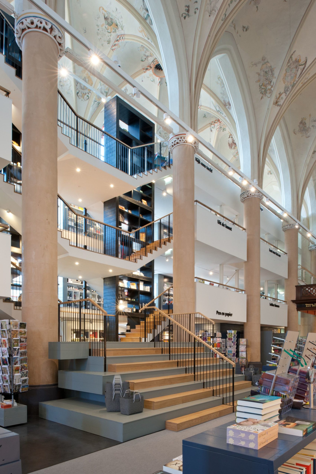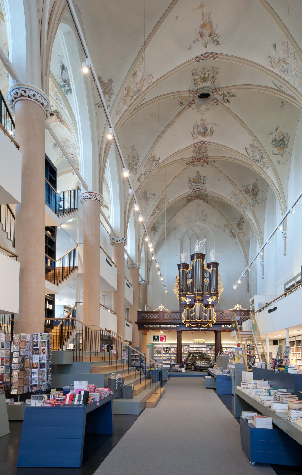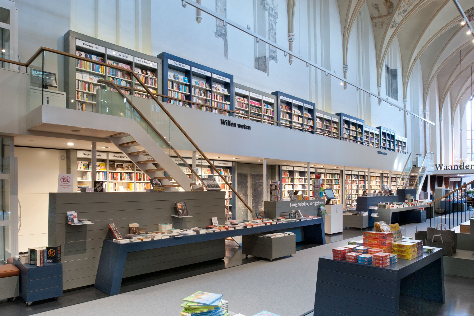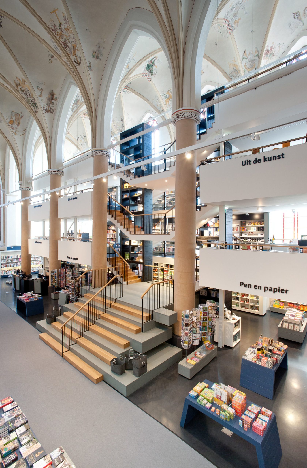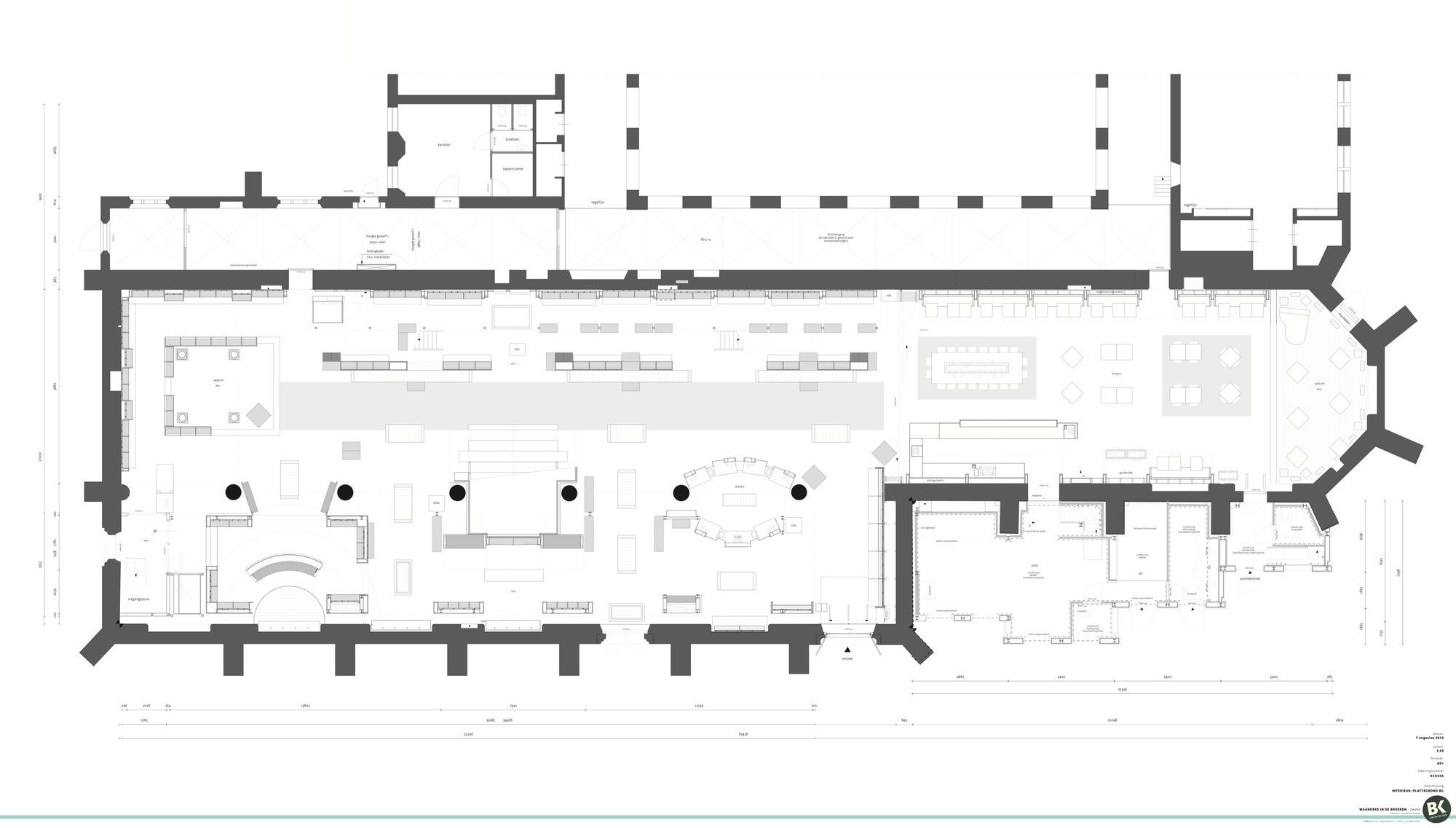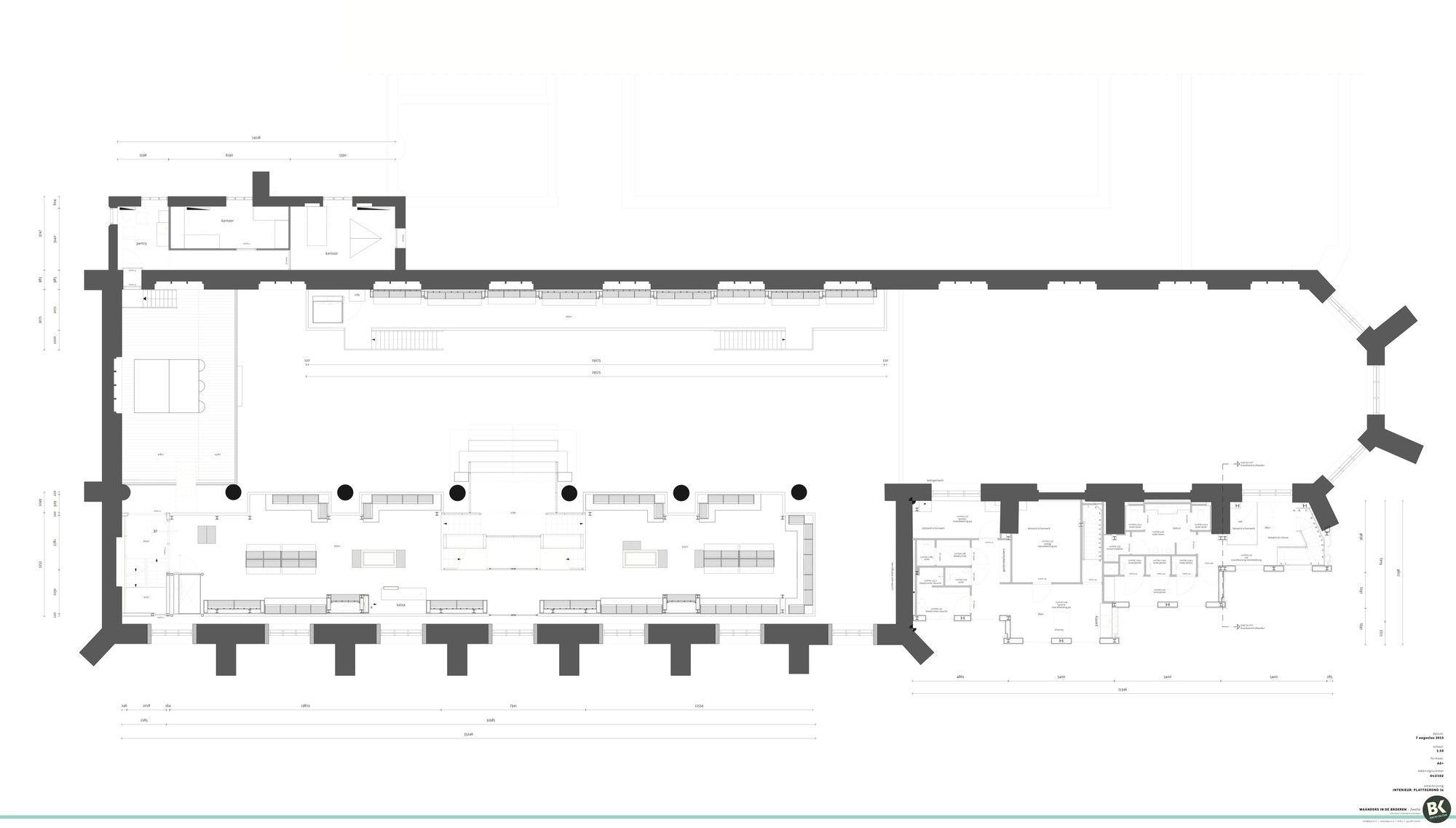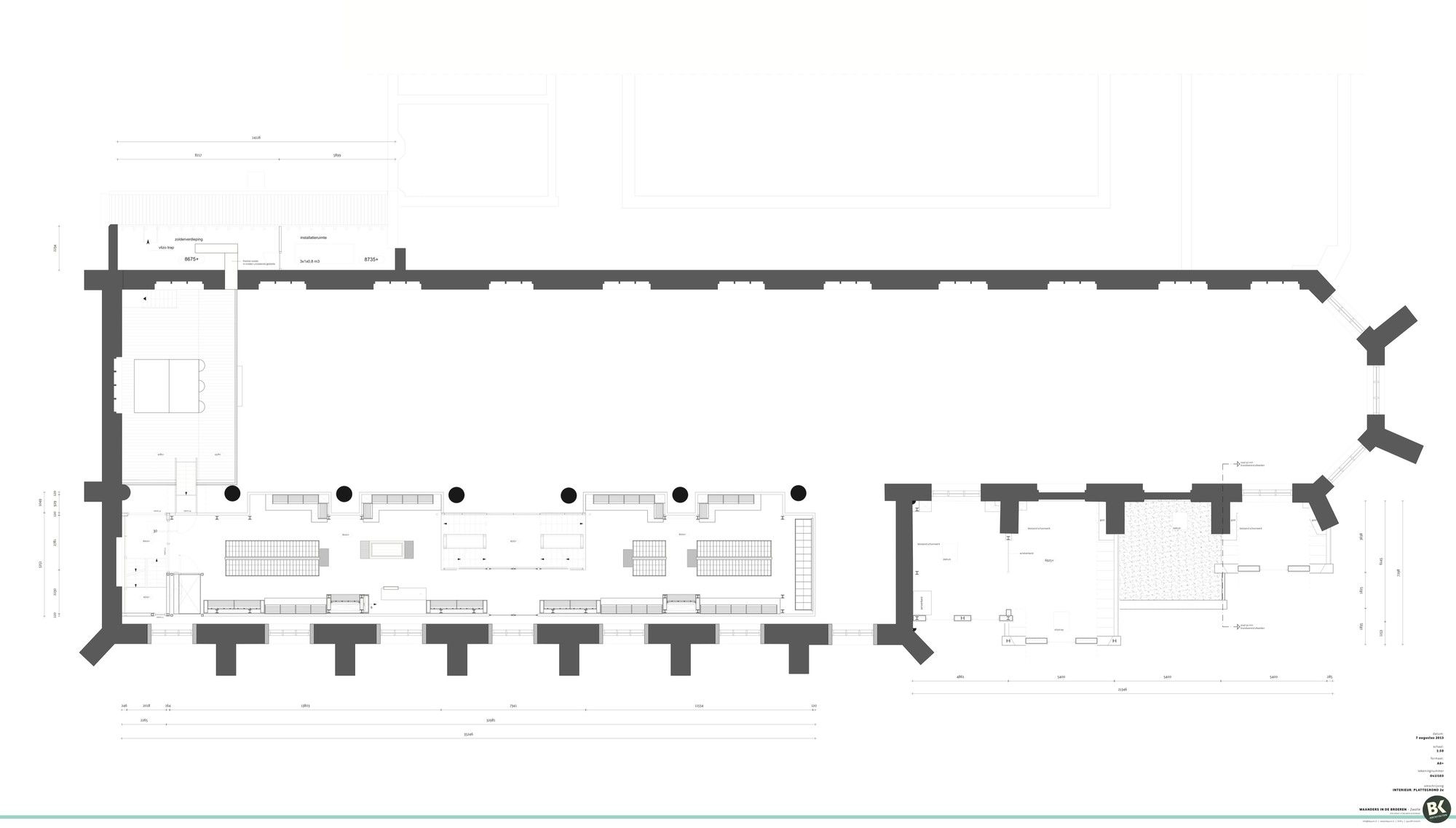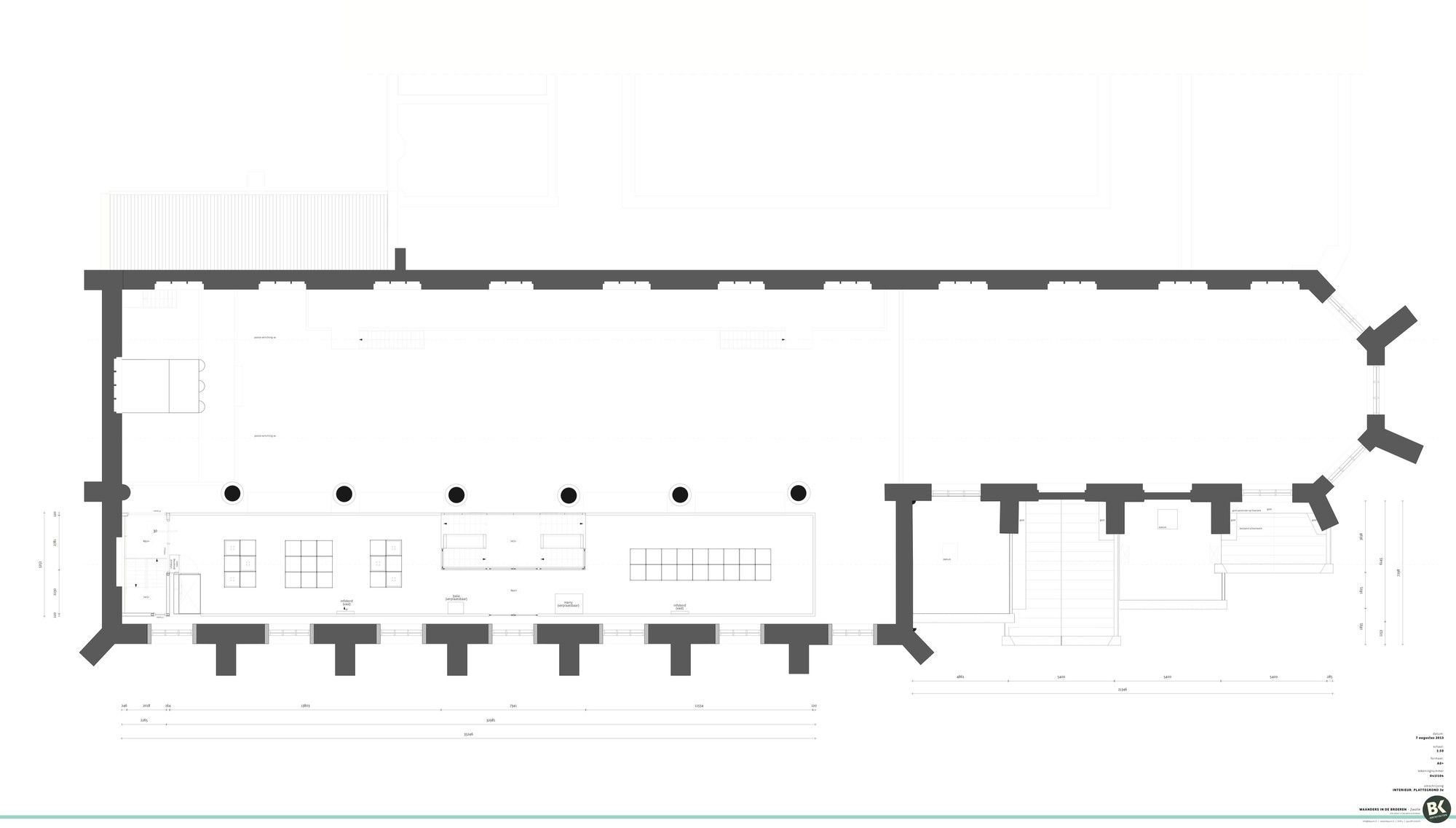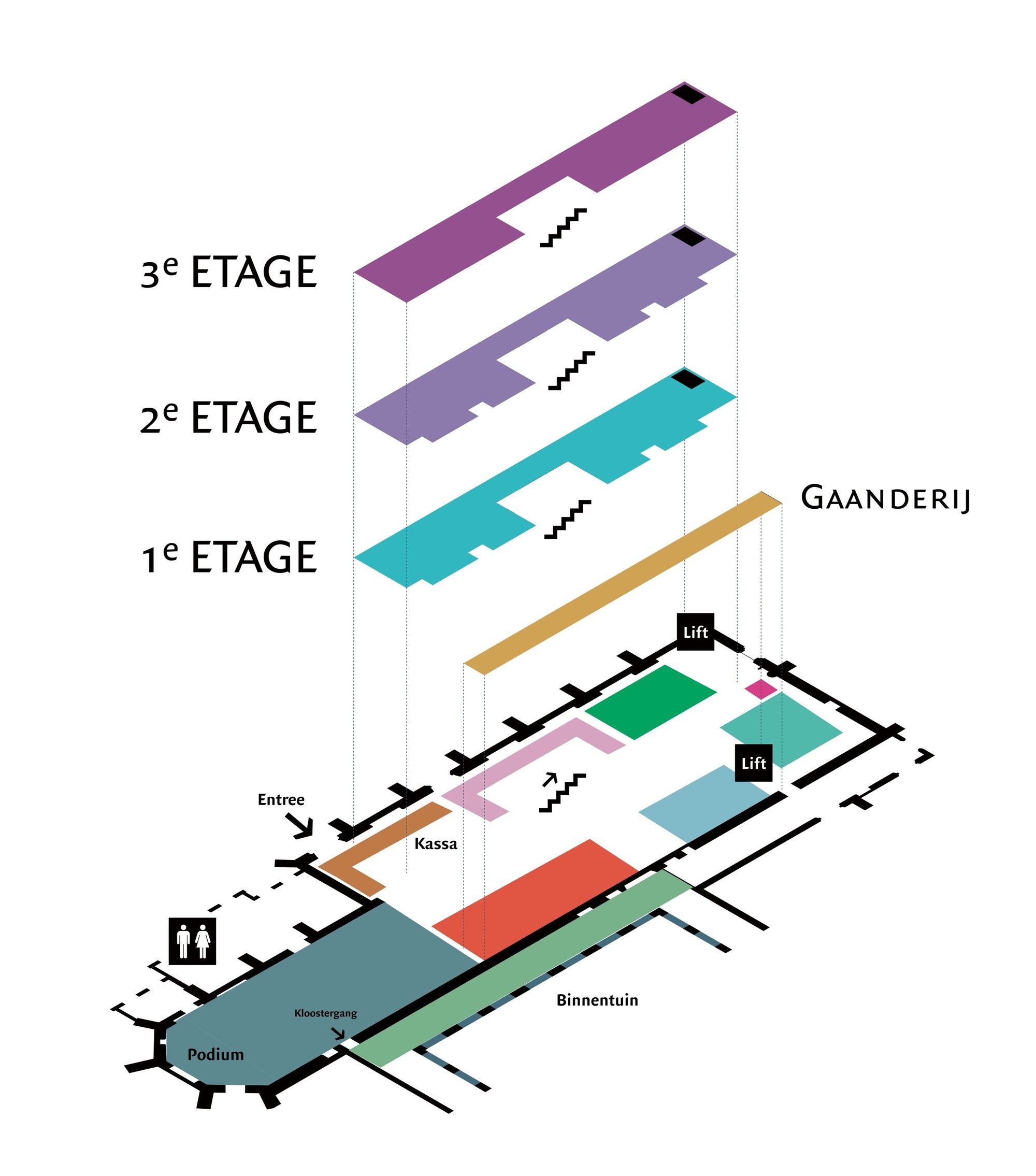The Cathedral of Transformation
This is a very curious and at the same time, educational example of building conversion from a 15th-century-Dominican church into a modern bookstore with a shop and a cafè in Zwolle, Netherlands. The BK. Architecten team have named their project ‘Waanders in der Broeren’ and the new place opened doors for the public on 13th July 2013. Jos Burger and Wouter Keijzer from the architectural team have accomplished a tricky task: to retain the church’s original structure and preserve all of its historical elements. They admit that as soon as they’ve entered into the space, they have managed to sense and grasp onto the church’s historic value. Their site survey which later has derived the design concept, included high attention to detail in finding an optimum solution for the building’s monumental preservation: Burger and Keijzer were in fact awed by the immense space and its height, its expansive arches and big stained glass windows.
Jos Burger and Wouter Keijzer from the architectural team have accomplished a tricky task: to retain the church’s original structure and preserve all of its historical elements. They admit that as soon as they’ve entered into the space, they have managed to sense and grasp onto the church’s historic value. Their site survey which later has derived the design concept, included high attention to detail in finding an optimum solution for the building’s monumental preservation: Burger and Keijzer were in fact awed by the immense space and its height, its expansive arches and big stained glass windows.
 This has shown them that this 547-year-old building has earned its value of significance in Zwolle and their briefing included of adding to that value as much as possible by designing 700 sq. m. of shopping space, yet focusing on how to preserve the church’s environment in a modest 3-colours-palette so that it can compliment the original interior and its spatial qualities.
This has shown them that this 547-year-old building has earned its value of significance in Zwolle and their briefing included of adding to that value as much as possible by designing 700 sq. m. of shopping space, yet focusing on how to preserve the church’s environment in a modest 3-colours-palette so that it can compliment the original interior and its spatial qualities. The team has managed to not only retain the original interior elements intact, but have also added 3 levels of retail space to the side wings of the church. Interesting merchandise presentation and logical transition routes were essential to achieve for the shopping area in order to make it successful – hence, an attractive staircase is designed to lead people all the way to the top floor and make them experience the retail character of the space.
The team has managed to not only retain the original interior elements intact, but have also added 3 levels of retail space to the side wings of the church. Interesting merchandise presentation and logical transition routes were essential to achieve for the shopping area in order to make it successful – hence, an attractive staircase is designed to lead people all the way to the top floor and make them experience the retail character of the space. The spatial arrangement includes the central axis of the church remaining free so it could easily form focal points for visitors – e.g. the organ and the modern stained glass window designed by Norwegian artist Kjell Nupen. Thus, visitors’ attention would remain on that central axis and lead their gaze forward to experience the whole of the space’s large height and open space. ¬ Importantly, BK. Architecten have thought about the long run as well and have announced that their designed extension floors could easily be removed from the side wings – practically, the floors are not attached to the original church structure, and the church could therefore be restored to its original form and design.
The spatial arrangement includes the central axis of the church remaining free so it could easily form focal points for visitors – e.g. the organ and the modern stained glass window designed by Norwegian artist Kjell Nupen. Thus, visitors’ attention would remain on that central axis and lead their gaze forward to experience the whole of the space’s large height and open space. ¬ Importantly, BK. Architecten have thought about the long run as well and have announced that their designed extension floors could easily be removed from the side wings – practically, the floors are not attached to the original church structure, and the church could therefore be restored to its original form and design.
- Architects: BK. Architecten
- Location: Achter de Broeren 1, 8011 VA Zwolle, The Netherlands
- Area: 1000.0 sqm
- Project Year: 2013
- Photographs: Joop van Putten, Hans Westerink
photography by © Joop van Putten
photography by © Joop van Putten
photography by © Joop van Putten
photography by © Joop van Putten
photography by © Joop van Putten
photography by © Joop van Putten
photography by © Joop van Putten
photography by © Joop van Putten
photography by © Joop van Putten
photography by © Joop van Putten
photography by © Joop van Putten
photography by © Joop van Putten
photography by © Joop van Putten
photography by © Joop van Putten
photography by © Joop van Putten
photography by © Joop van Putten
photography by © Joop van Putten
photography by © Joop van Putten
photography by © Joop van Putten
photography by © Joop van Putten
photography by © Joop van Putten
plan
plan
plan
plan
diagram


