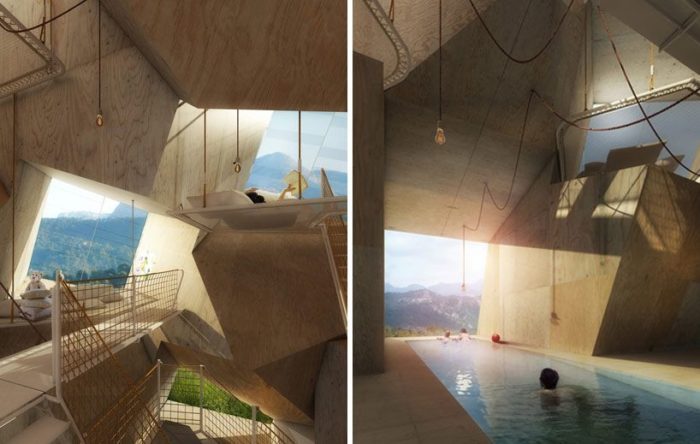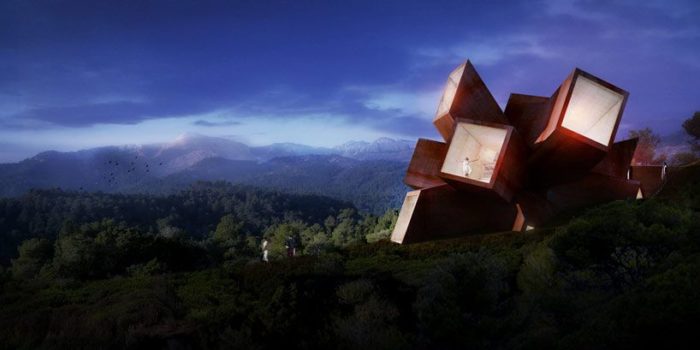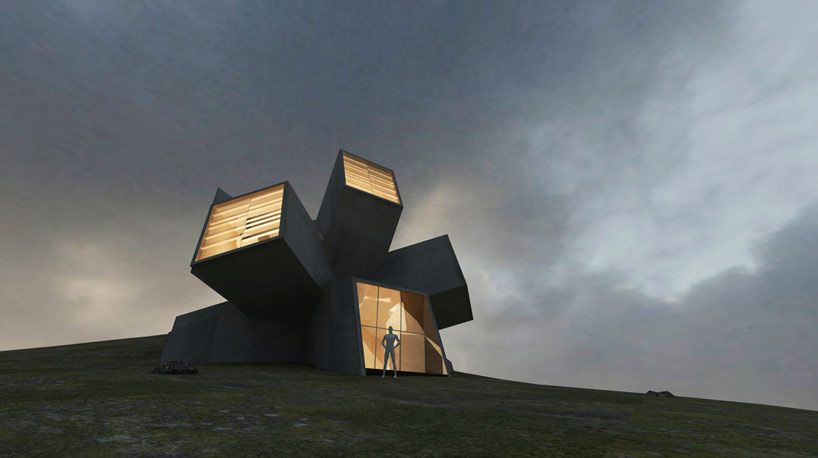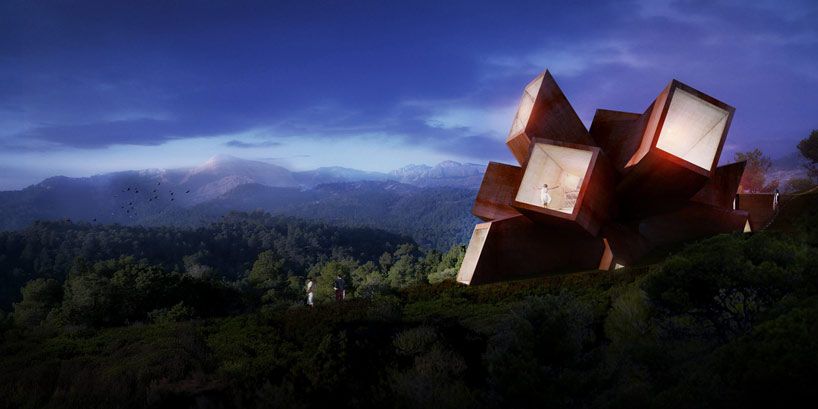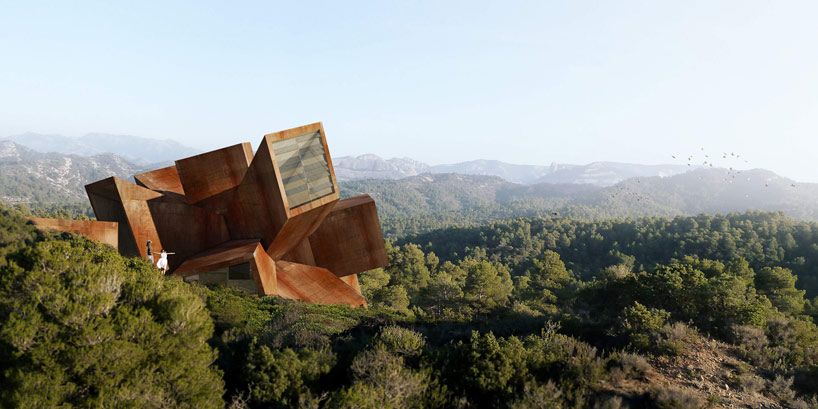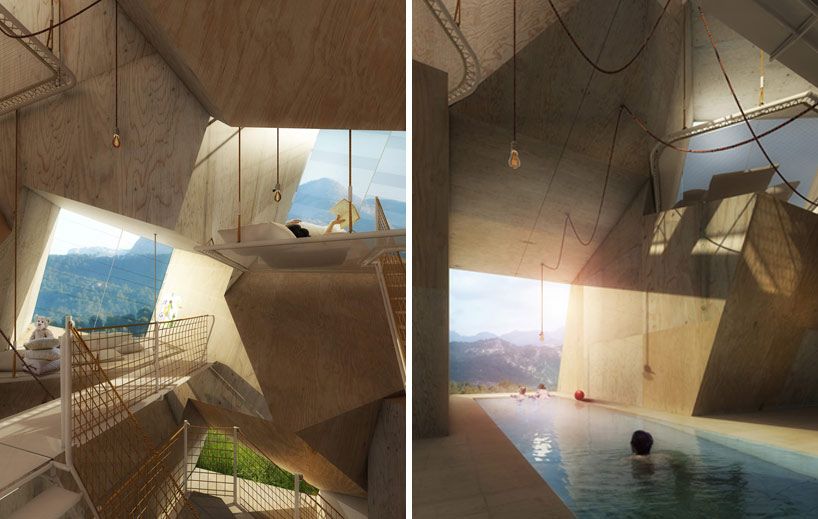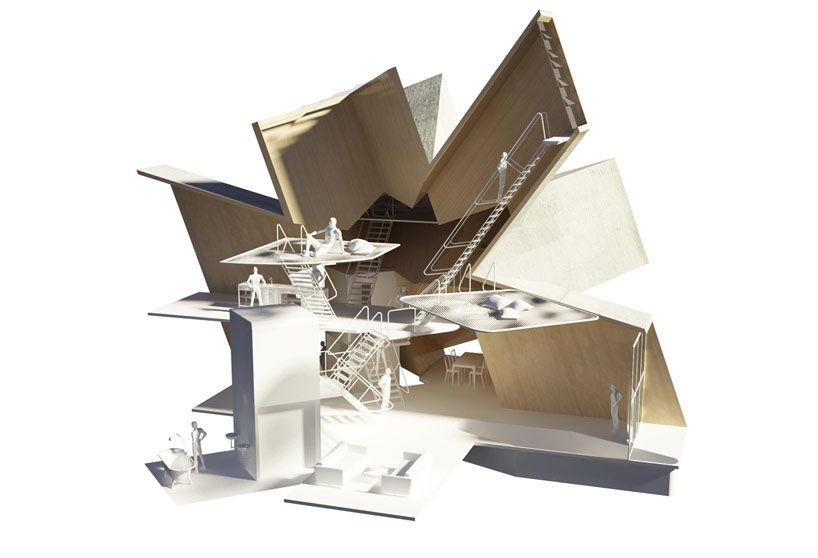The Solo Houses project was initiated to invite architects to design and create their interpretations of possible homes of the future. This polygonal residence named, The Center of the Infinite, is designed by Didier Faustino of Mesarchitecture and is located in the small mountainous town of Cretas, Spain. The idea was inspired by the breaking of the traditional architecture notions of wall, floor, and ceiling, and creating more dynamic interior forms and inter-spatial relationships. The name and concept for the Center of the Infinite is formed from the convergence of variously directed towards one single point in the heart of the living spaces. The cantilevered volumes cover a 360-degree grid and allow each wing of the house to frame a different view and possess a different function.
By trying to capture various angles, views of the landscape, and qualities of light, the crystal-like nature of the building is revealed, with the exterior appearance providing a quick insight as to the unusual nature of the interior. Instead of a traditional ‘floor’ represented as a planar threshold between levels, the floors in this house are more dynamic acting as a specialized stage where an activity can take place and from where you can see other semi-floors and functions. The ‘ceiling’ is partially erased as it blends with the angular walls and glass windows. Although the exterior of the house appears to be well refined and concise, where is it easy to comprehend how the cantilevered arms are extensions from a single point, the interior feels too chaotic and busy, lacking flow and order so that the idea of a center is lost. Still, this building is a great representation of how the architectural elements used to create a structure can evolve into more than the traditional notions we know them to be, and how in the future it will how we reimagine these forms that will influence our ideas about architecture.
courtesy by solo houses
courtesy by solo houses
courtesy by solo houses
courtesy by solo houses
courtesy by solo houses


