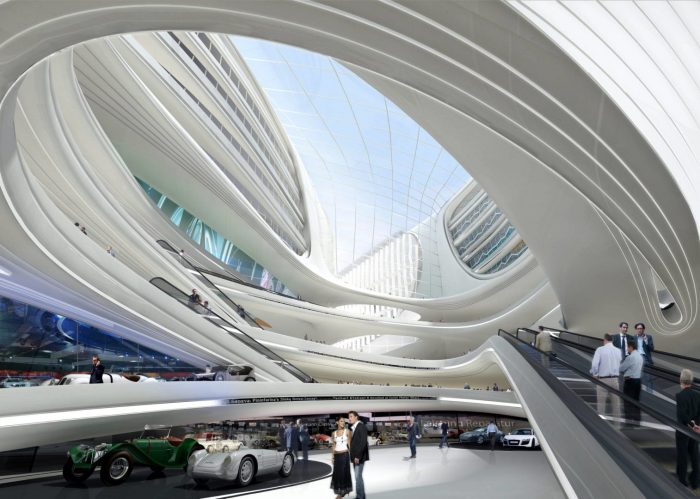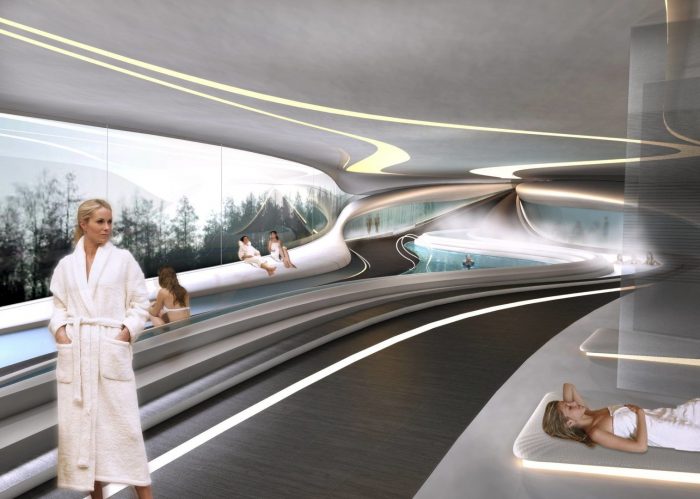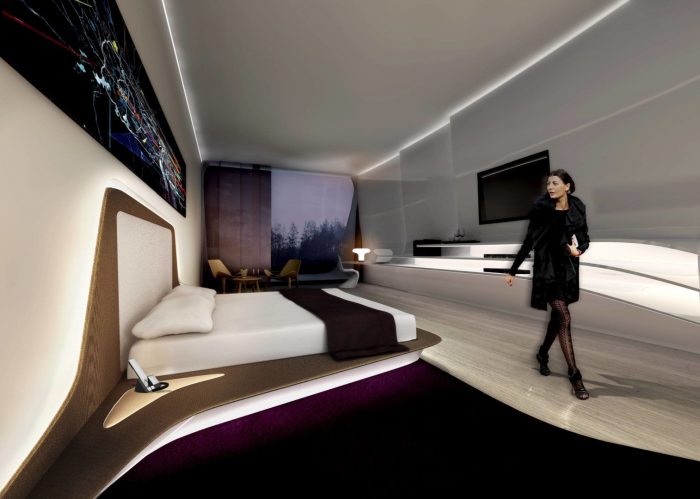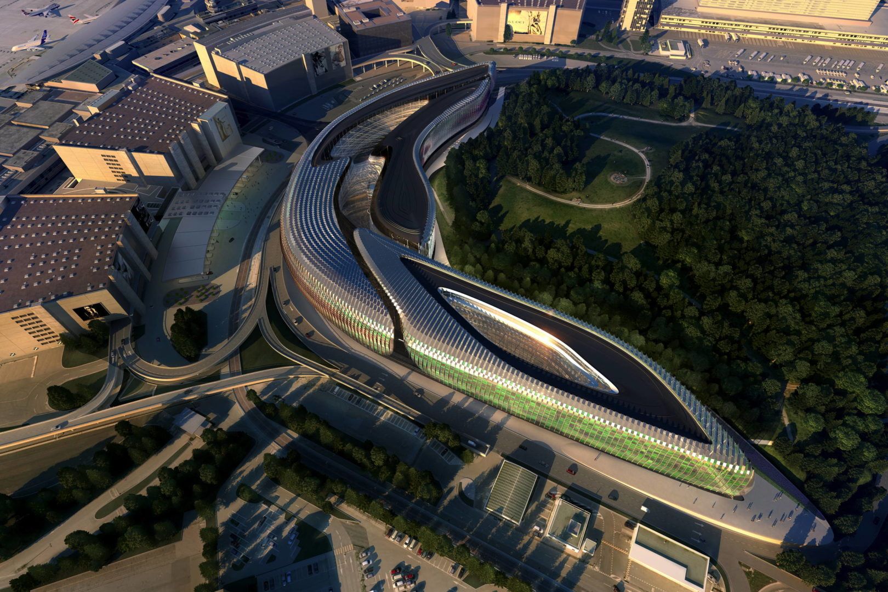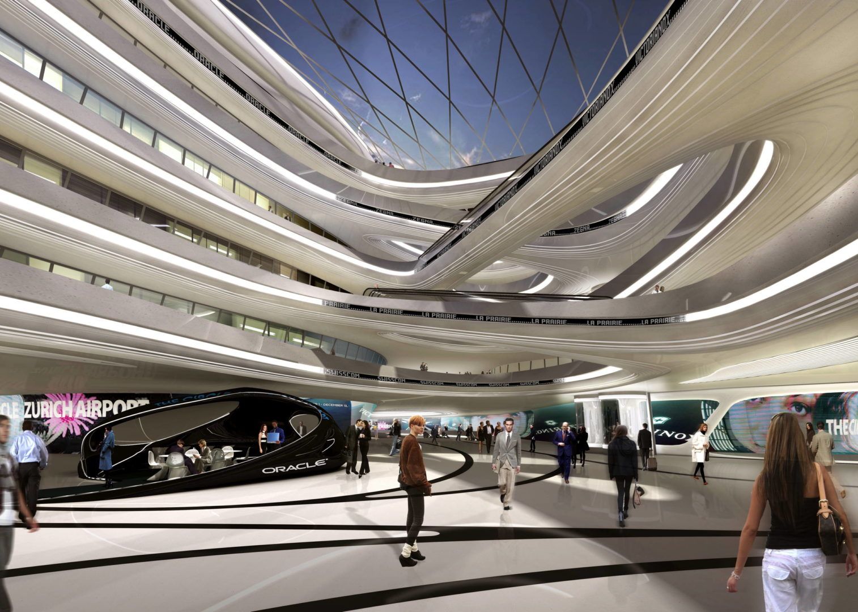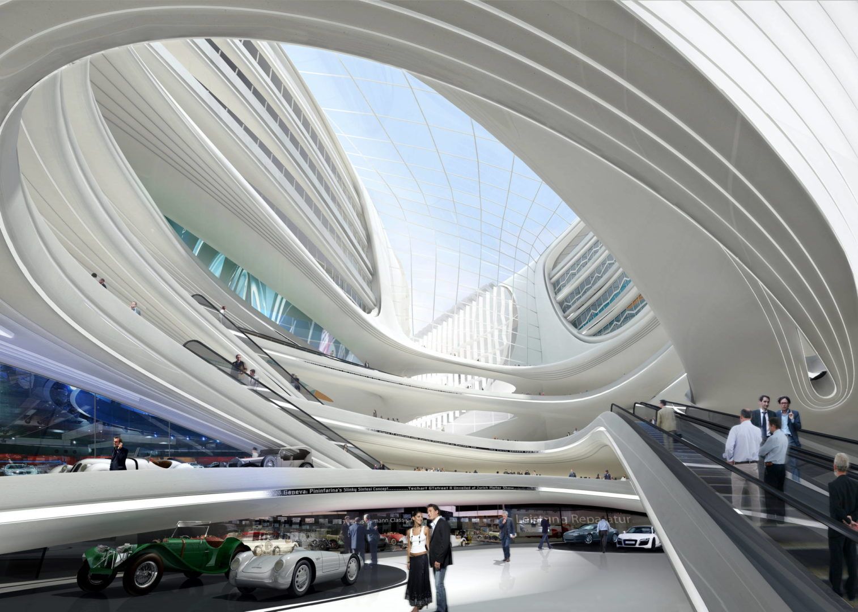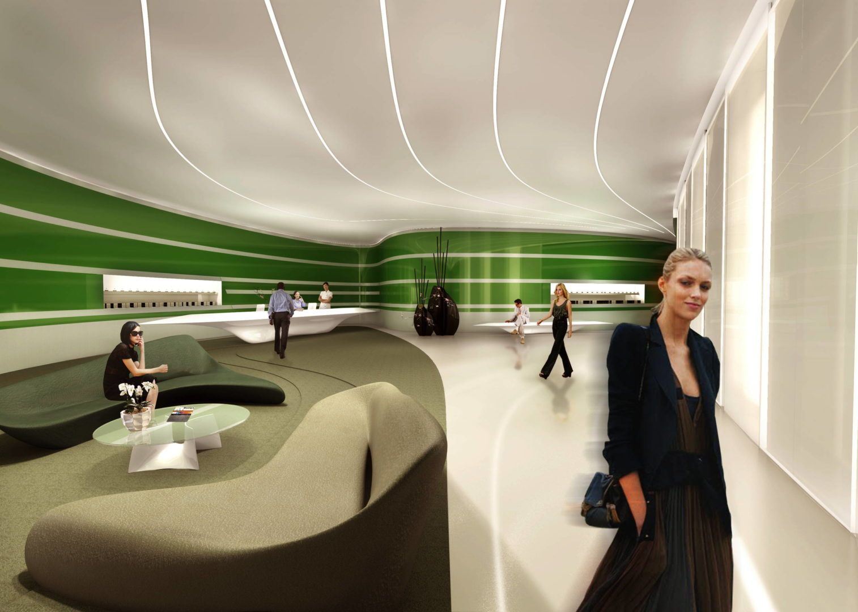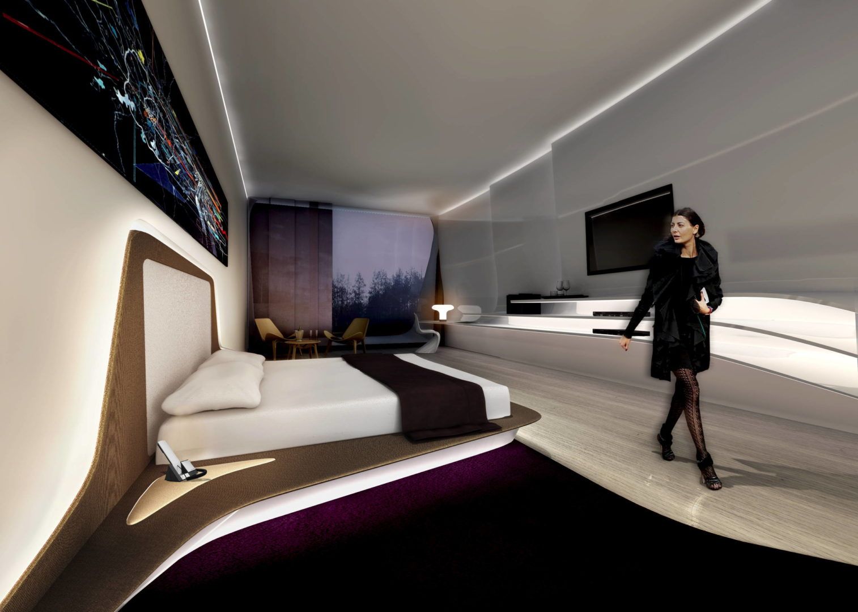The Circle at Zurich Airport that is designed by Zaha Hadid Architects, takes this dynamic fluid shape in response to two urban conditions. First, the compactness of the form and the continuous adjacency to the airport from one side. Second, is to maximize its perimeter, for the purpose of embracing the nature and taking the maximum advantage of views.  The River ‘flows’ as a continuous curve on one side, as a convex erosion on the other – within, ‘interior urbanism’ promotes interaction between different program elements, incorporating three major ‘canyon’ voids to define entry points and circulation routes. A top-level open plan streetscape houses retail, cafes, and restaurants.
The River ‘flows’ as a continuous curve on one side, as a convex erosion on the other – within, ‘interior urbanism’ promotes interaction between different program elements, incorporating three major ‘canyon’ voids to define entry points and circulation routes. A top-level open plan streetscape houses retail, cafes, and restaurants.
The building’s “interior urbanism” encourages interaction amongst different programmatic modules and sharing of facilities open to the public, whilst maintaining a practical vertical stacking for each module, aimed at rationalizing services and circulation.
While Clarity of access is of paramount importance, with access to both horizontal and vertical circulation within the complex. These will be related to three major atriums or “canyons” cutting through the building section and merging in the top floor. These “canyons” cover three critically important functions: to highlight the major circulation elements (both horizontal and vertical), to indicate main entry points to the complex, and also to create a variety of floor plans that fit the mixed uses of the building.
The top level plays is an open floor (Streetscape) that contains retail stores (brand space and showrooms), café, restaurants, “shopping mall” paradigm, Spa and Sky Bar belonging to the 5 start hotel on the north end and exhibition plus restaurant on the south end, act as anchor attractors propagating visitors’ flow throughout the building’s length.
Architect: Zaha Hadid Architects
Design: Zaha Hadid Architects with Patrik Schumacher
Project Architects / Design Associate: Manuela Gatto
Technical Associate: Dillon Lin
Project Team: Hannes Schafelner, Maren Klasing, Teoman Ayas, Lisamarie Ambia, Camiel Weijenberg, Seda Zirek, Ai Sato, Andres Madrid, Amit Gupta, Sophie Le Bienvenu, Rashiq Muhamadali, Roxana Rakshani, Nupur Shah, Fabian Hecker, Saleem Jalil, Daniel Piccinelli
Local Architect: Burkhardt + Partners AG
Interior Design: Woods Bagot
Structural Engineer: Adams Kara Taylor
Facade Engineer: ARUP Berlin
Cost Consultant: Baukostenplanung Ernst
Lighting Consultant: Office for Visual Interaction (OVI)
Fire Consultants: Amstein + Walthert
Landscape Architect: Gross Max
Brand Consultant: Pragma UK
Program: Competition Entry for mixed-use building: office, brand space, medical clinics, education facilities, hotel, spa, gym, restaurants, cafes
Date: 2009
Client: Unique
Site Area: 27,845m2
Site Dimensions approx.: 550m long x 70m wide
Footprint: 33,170 m2 (including bridge and upper levels)
Courtesy of © Zaha Hadid Architects
Courtesy of © Zaha Hadid Architects
Courtesy of © Zaha Hadid Architects
Courtesy of © Zaha Hadid Architects
Courtesy of © Zaha Hadid Architects
Courtesy of © Zaha Hadid Architects


