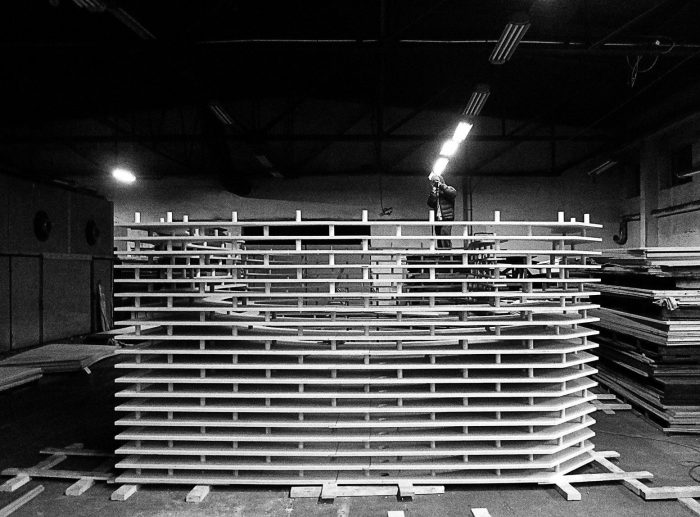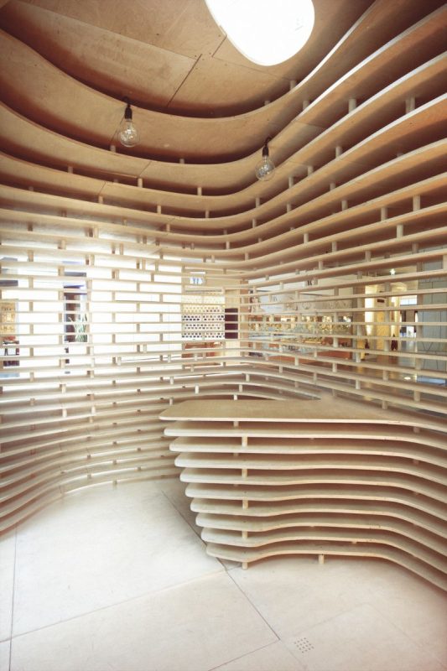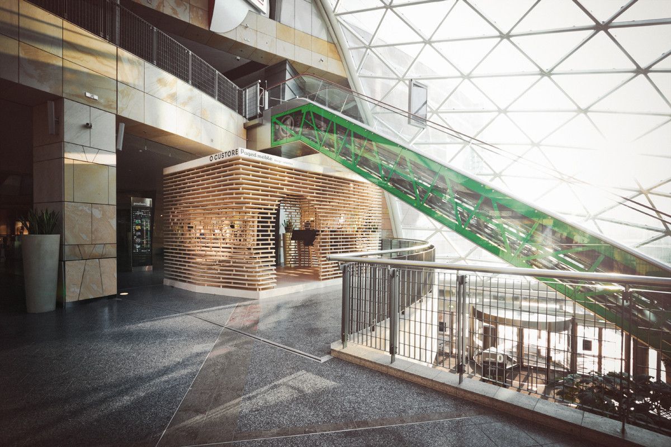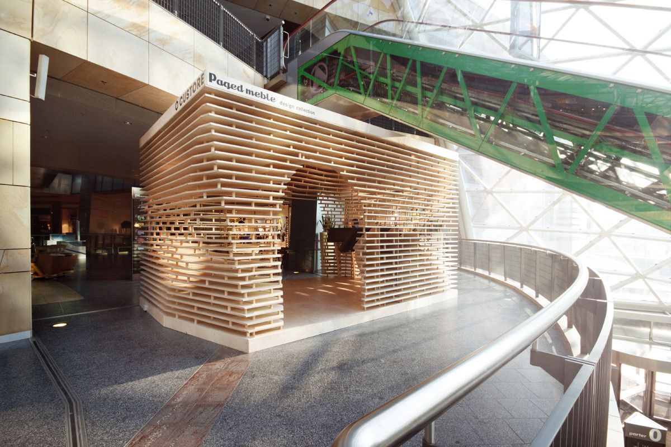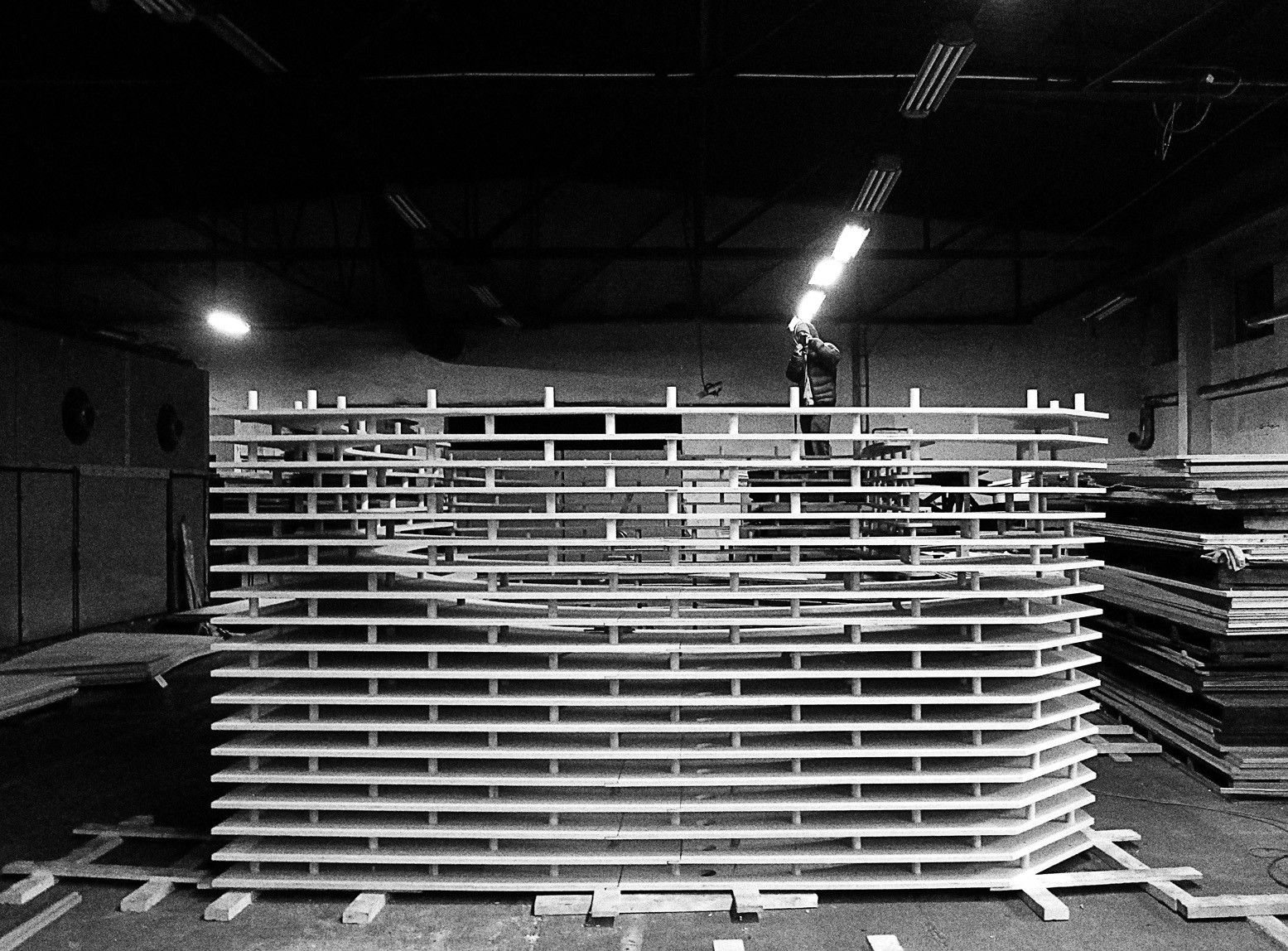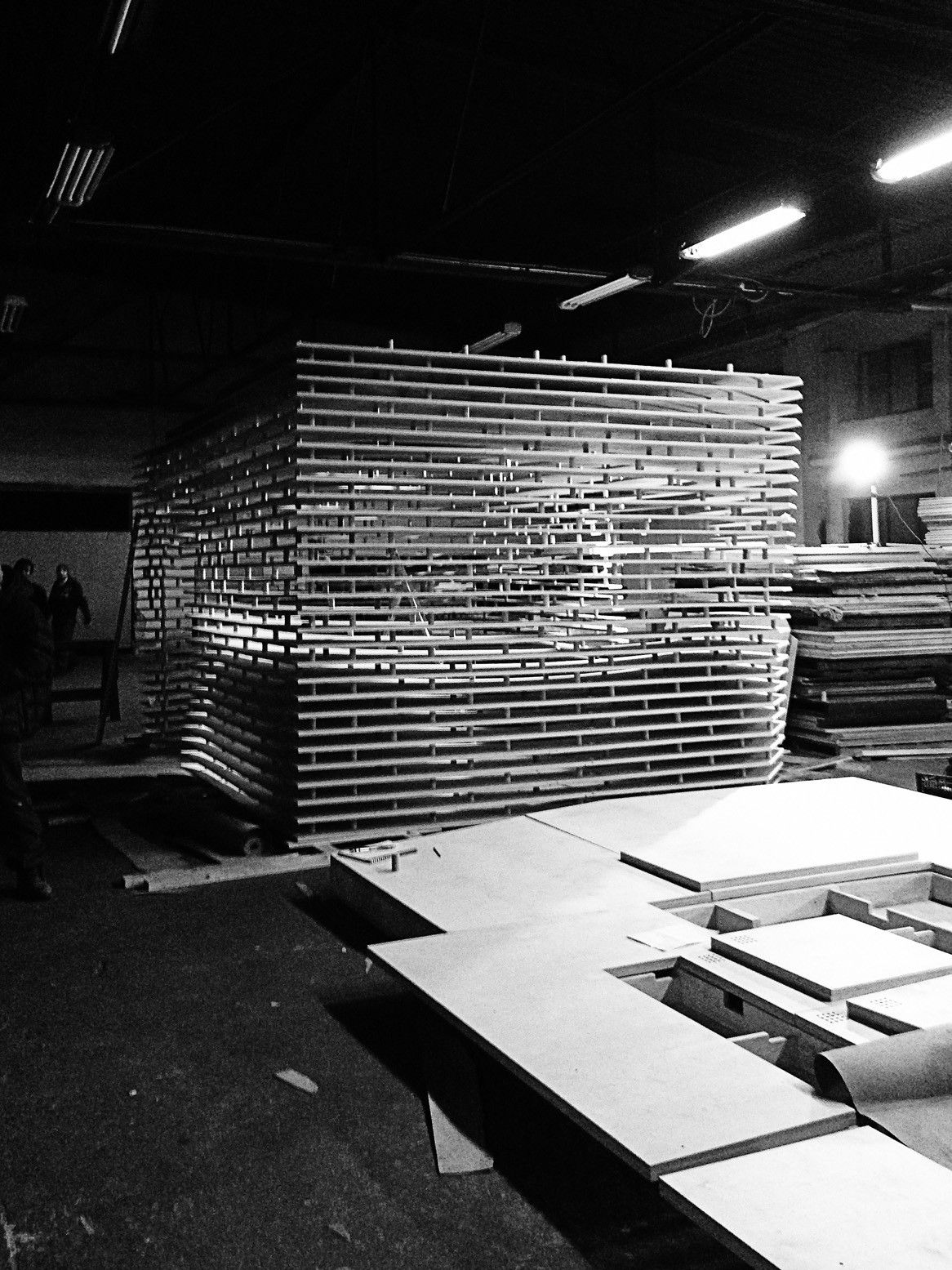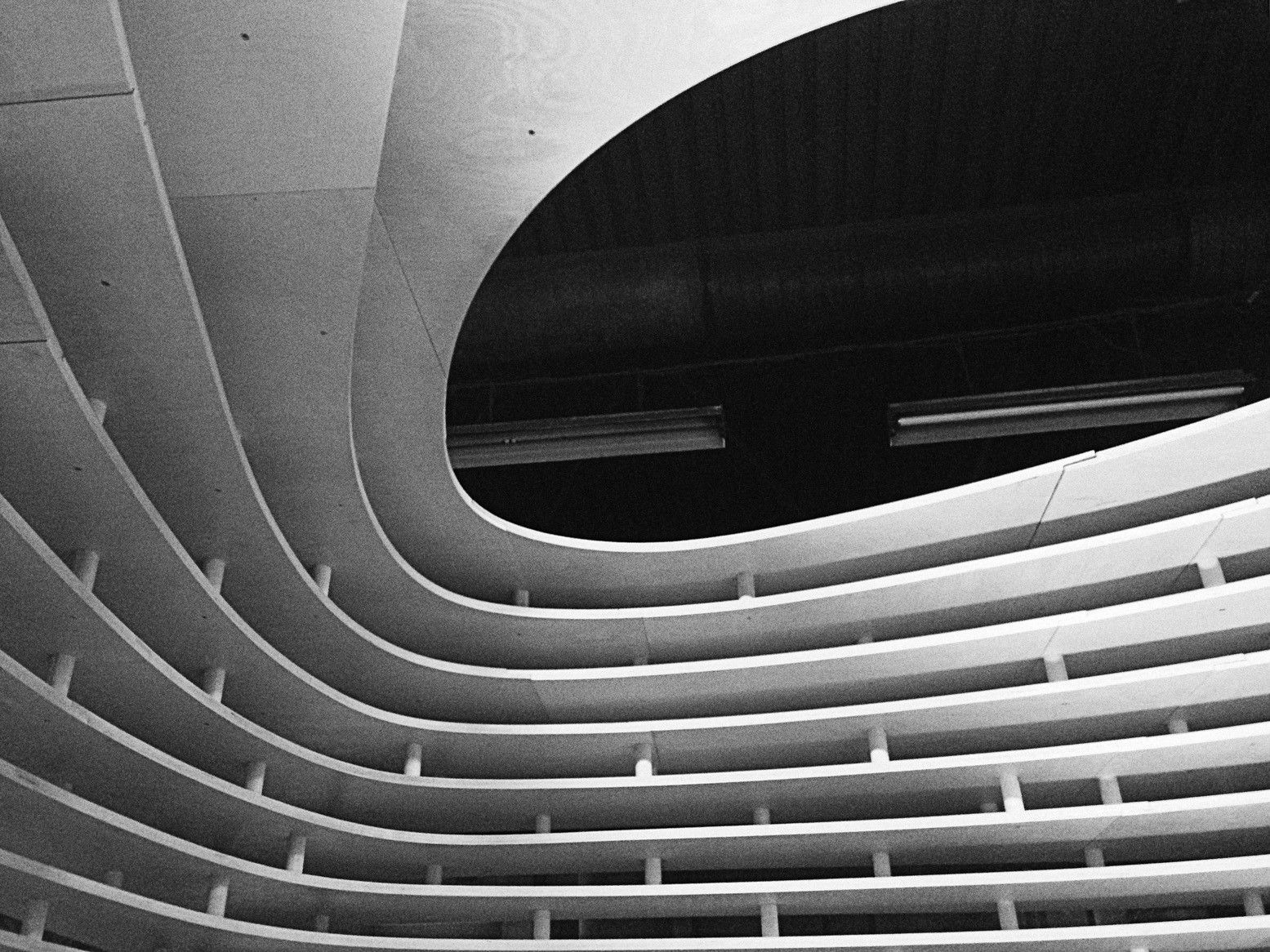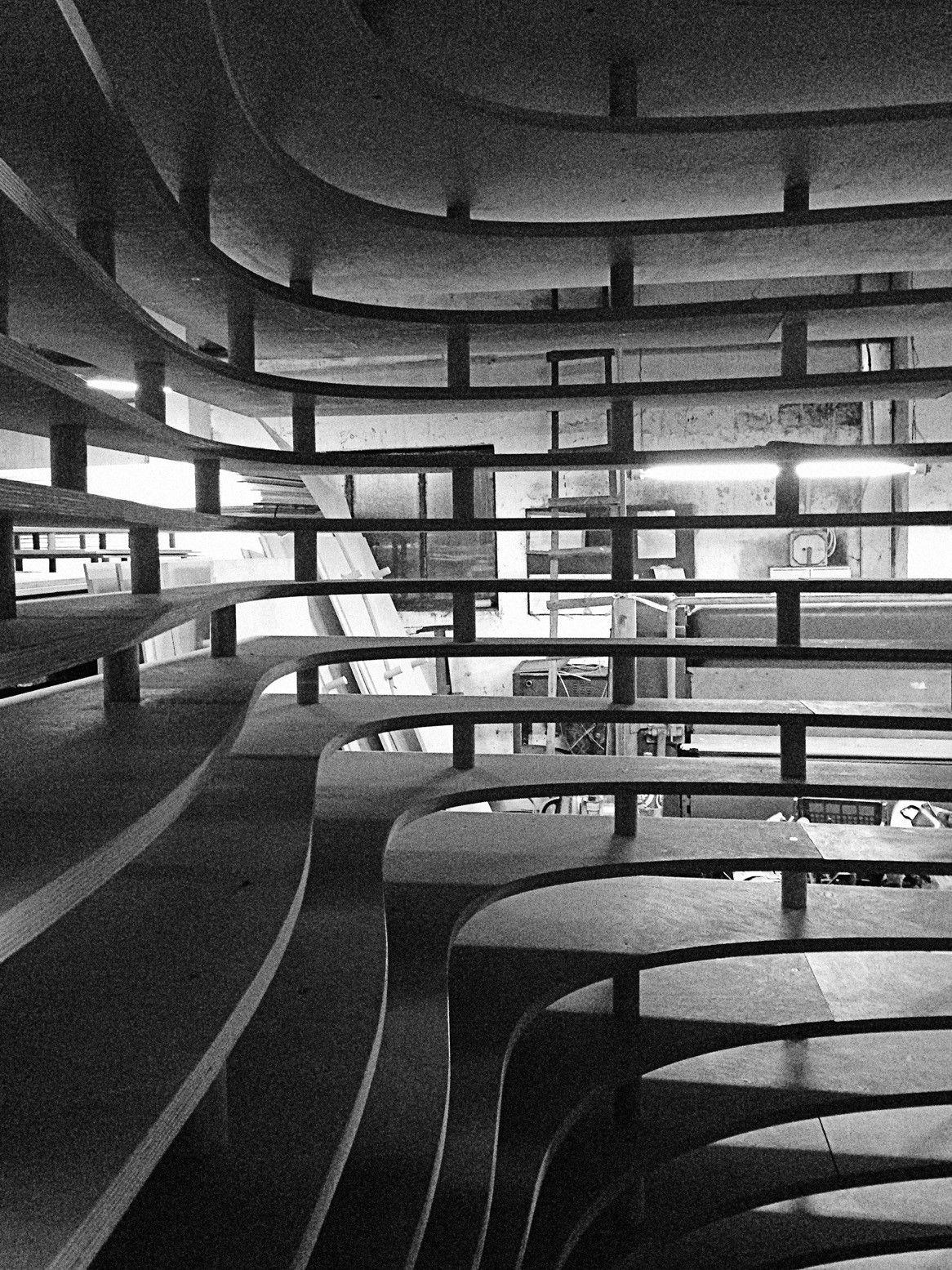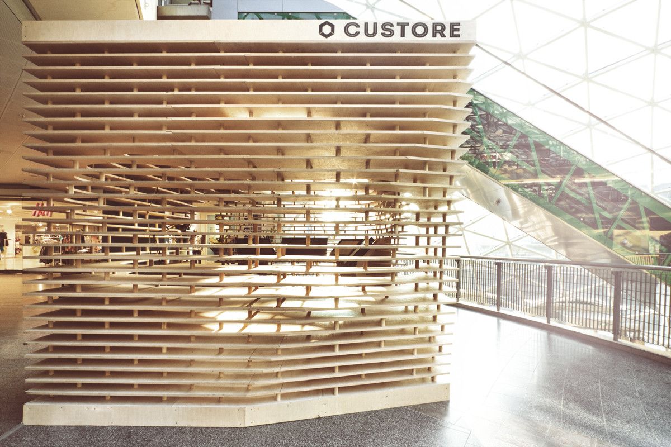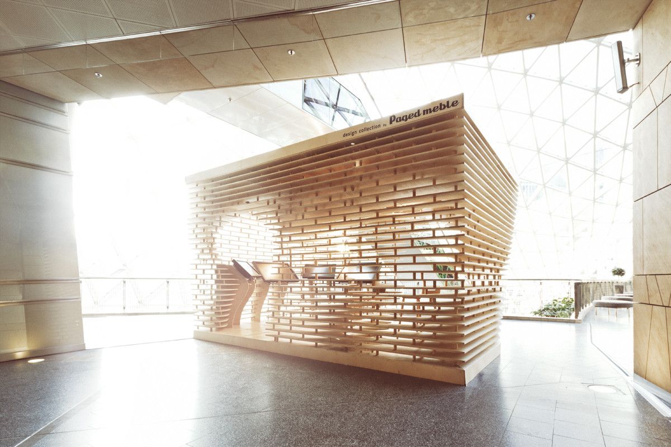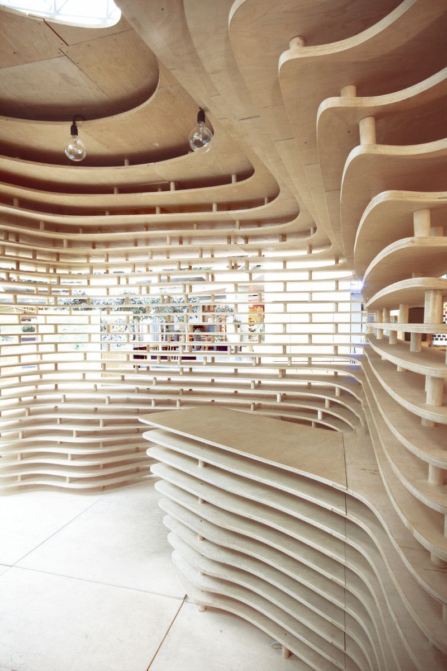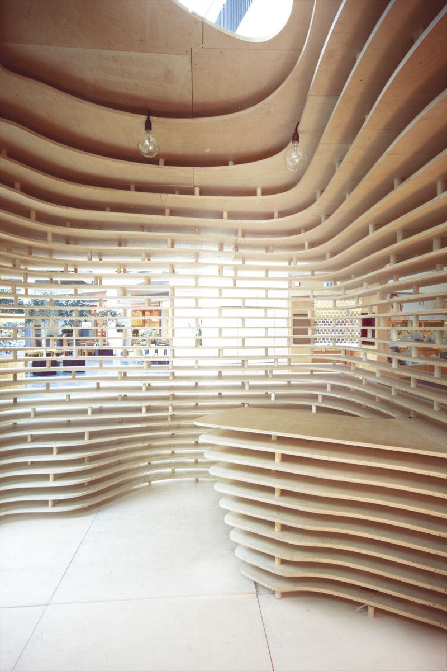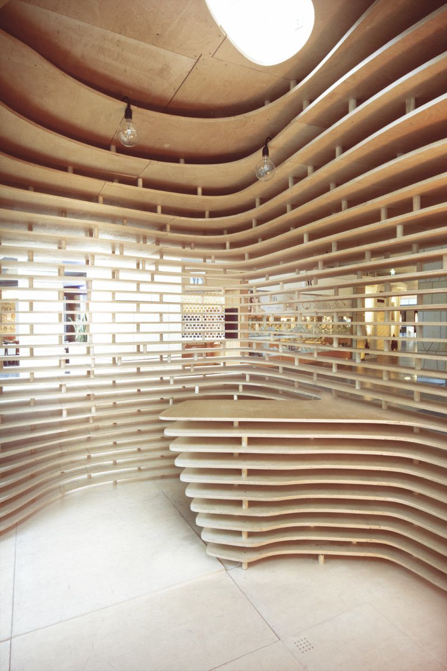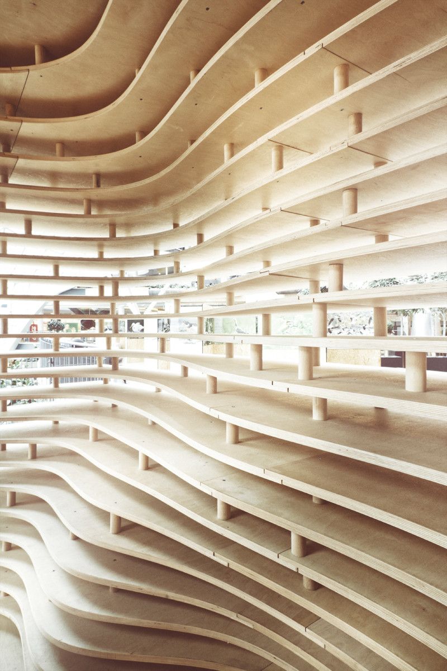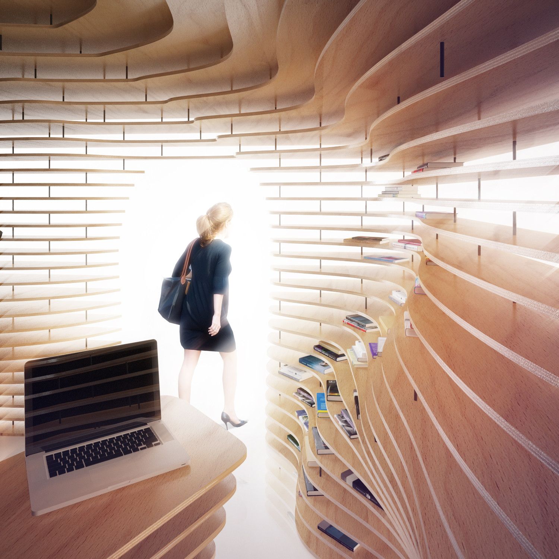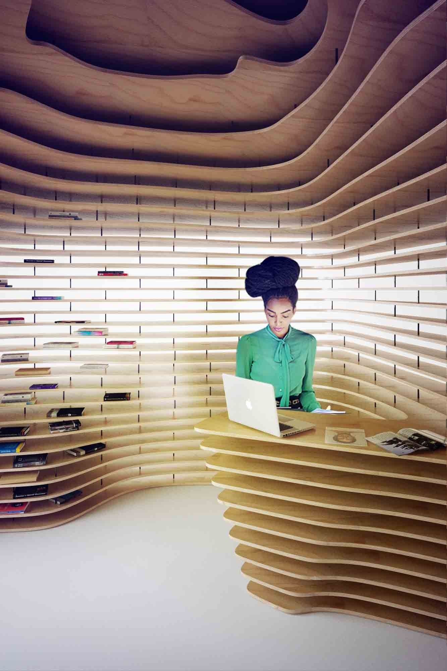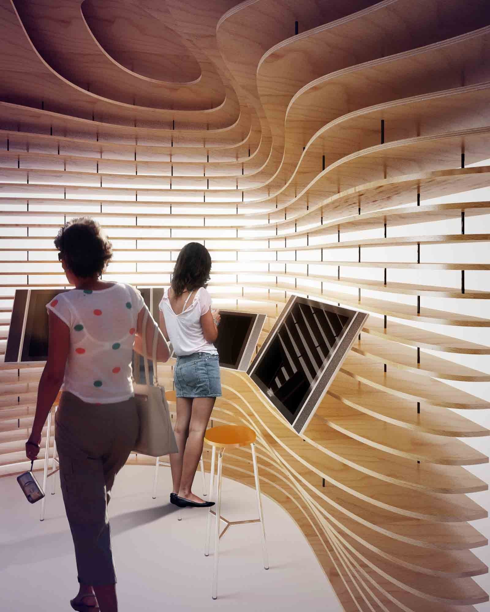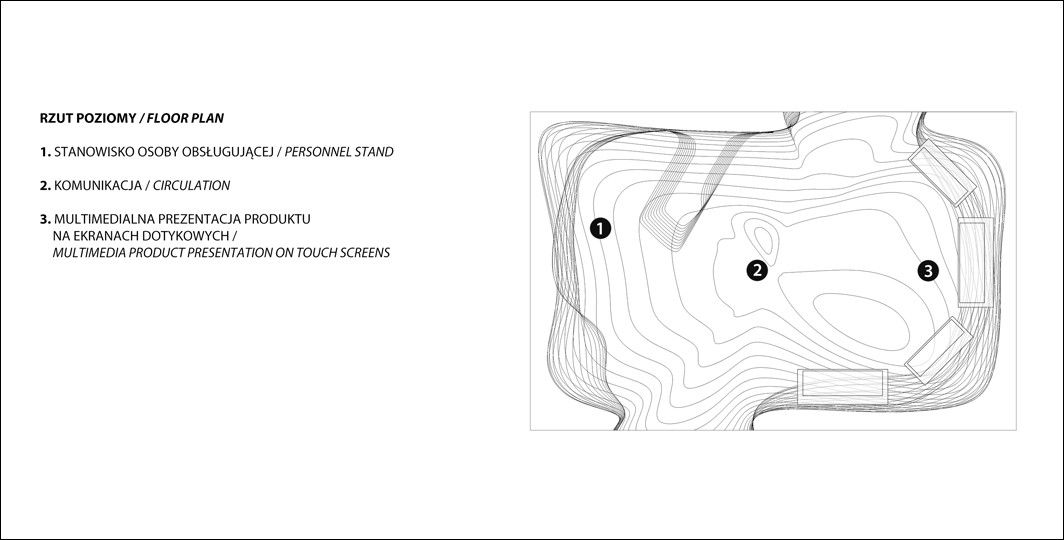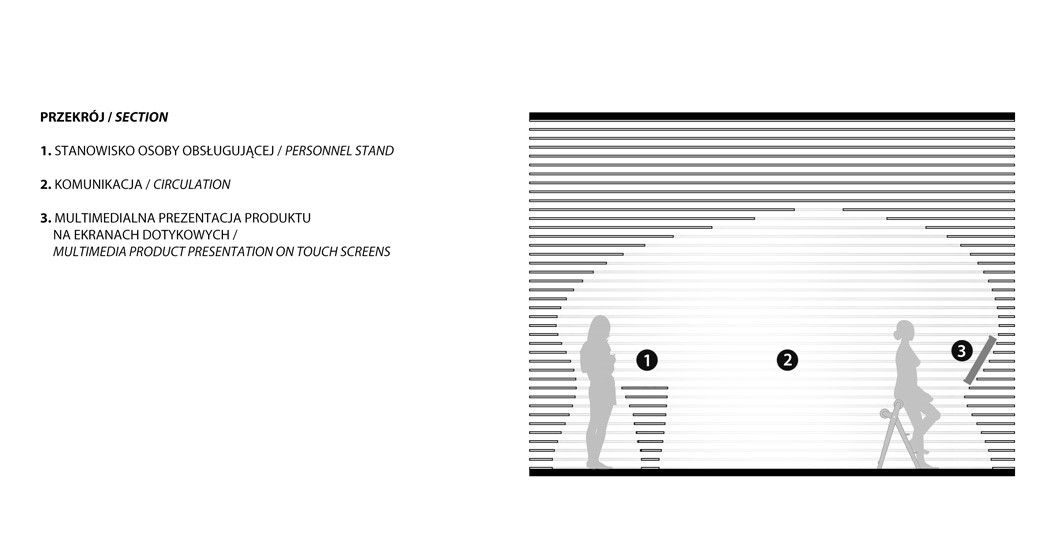A Pavilion designed by two designers Mateusz Wojcicki and Anna Dobek. The Pavilion is located inside the Zlote Tarasy shopping centre in Poland. This project was used to explore the idea of Parametric Design, which is the first of its kind in Poland. Software used for this was Grasshopper the mathematical function processor side of the process and Rhinoceros for the modeling side of the process. The files where then transferred to AutoCAD for editing before converted to a CNC format for cutting. The material of choice was plywood, for its warm summer appearance and its physical strength.
Software used for this was Grasshopper the mathematical function processor side of the process and Rhinoceros for the modeling side of the process. The files where then transferred to AutoCAD for editing before converted to a CNC format for cutting. The material of choice was plywood, for its warm summer appearance and its physical strength.
The name of the Pavilion Custore came from merging the words customize and store. The idea behind this was for the space to be transformed to a store and an art gallery another. Internally the space has four stands each with a touch screen monitor, and a reception desk.
 The client wanted the structure to be visually enclosed while still being opened to its surroundings. Achieving this, doors where not included in the design, resulting in a constant movement throughout the space. The ply that was used for the shell was offset vertically, creating space allowing light t penetrate, creating a link to its surroundings.
The client wanted the structure to be visually enclosed while still being opened to its surroundings. Achieving this, doors where not included in the design, resulting in a constant movement throughout the space. The ply that was used for the shell was offset vertically, creating space allowing light t penetrate, creating a link to its surroundings. A Key aspect of the Pavilion is its ability to re-assemble. This makes for an ease of construction and Portability. Which in essence makes it a flat-pack pavilion.
A Key aspect of the Pavilion is its ability to re-assemble. This makes for an ease of construction and Portability. Which in essence makes it a flat-pack pavilion.
By Shanaire Blythe
photography by: © Paulina Sasinowska (smileupyourself), Anna Dobek, Mateusz Wojcicki
photography by: © Paulina Sasinowska (smileupyourself), Anna Dobek, Mateusz Wojcicki
photography by: © Paulina Sasinowska (smileupyourself), Anna Dobek, Mateusz Wojcicki
photography by: © Paulina Sasinowska (smileupyourself), Anna Dobek, Mateusz Wojcicki
photography by: © Paulina Sasinowska (smileupyourself), Anna Dobek, Mateusz Wojcicki
photography by: © Paulina Sasinowska (smileupyourself), Anna Dobek, Mateusz Wojcicki
photography by: © Paulina Sasinowska (smileupyourself), Anna Dobek, Mateusz Wojcicki
photography by: © Paulina Sasinowska (smileupyourself), Anna Dobek, Mateusz Wojcicki
photography by: © Paulina Sasinowska (smileupyourself), Anna Dobek, Mateusz Wojcicki
photography by: © Paulina Sasinowska (smileupyourself), Anna Dobek, Mateusz Wojcicki
photography by: © Paulina Sasinowska (smileupyourself), Anna Dobek, Mateusz Wojcicki
photography by: © Paulina Sasinowska (smileupyourself), Anna Dobek, Mateusz Wojcicki
photography by: © Anna Dobek + Mateusz Wojcicki
photography by: © Anna Dobek + Mateusz Wojcicki
photography by: © Anna Dobek + Mateusz Wojcicki
scheme diagrams
floor plan
section
Courtesy of Mateusz Wojcicki & Anna Dobek


