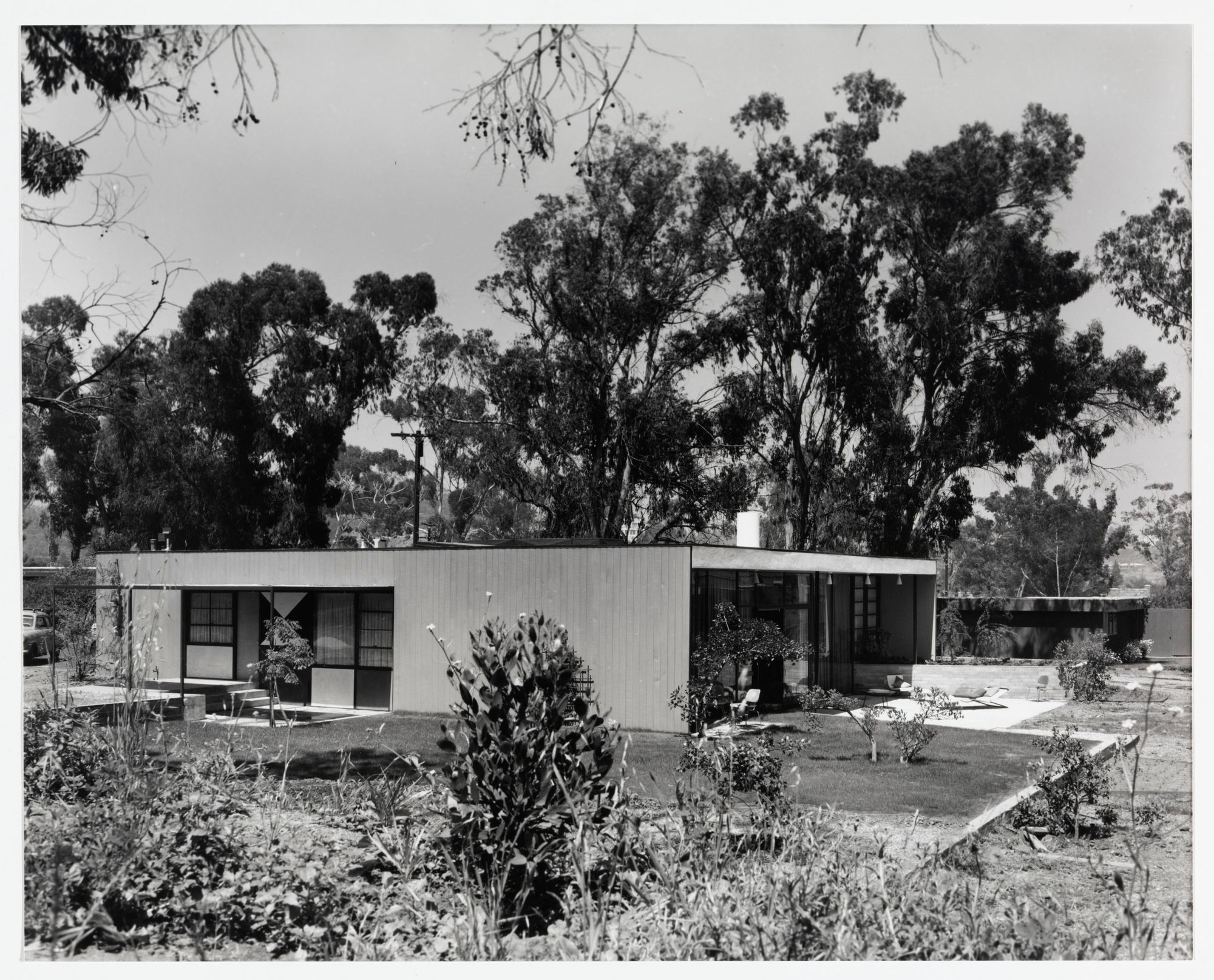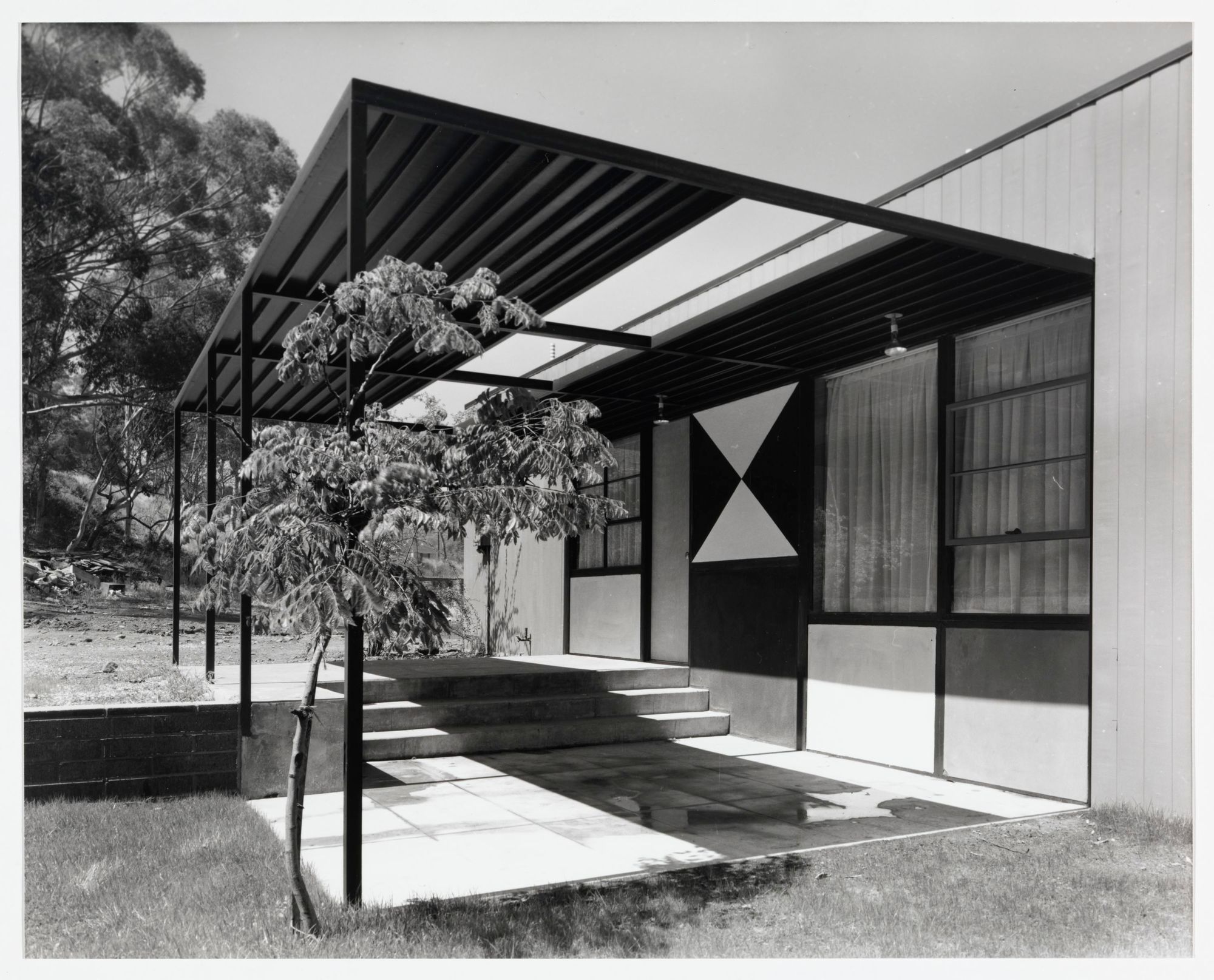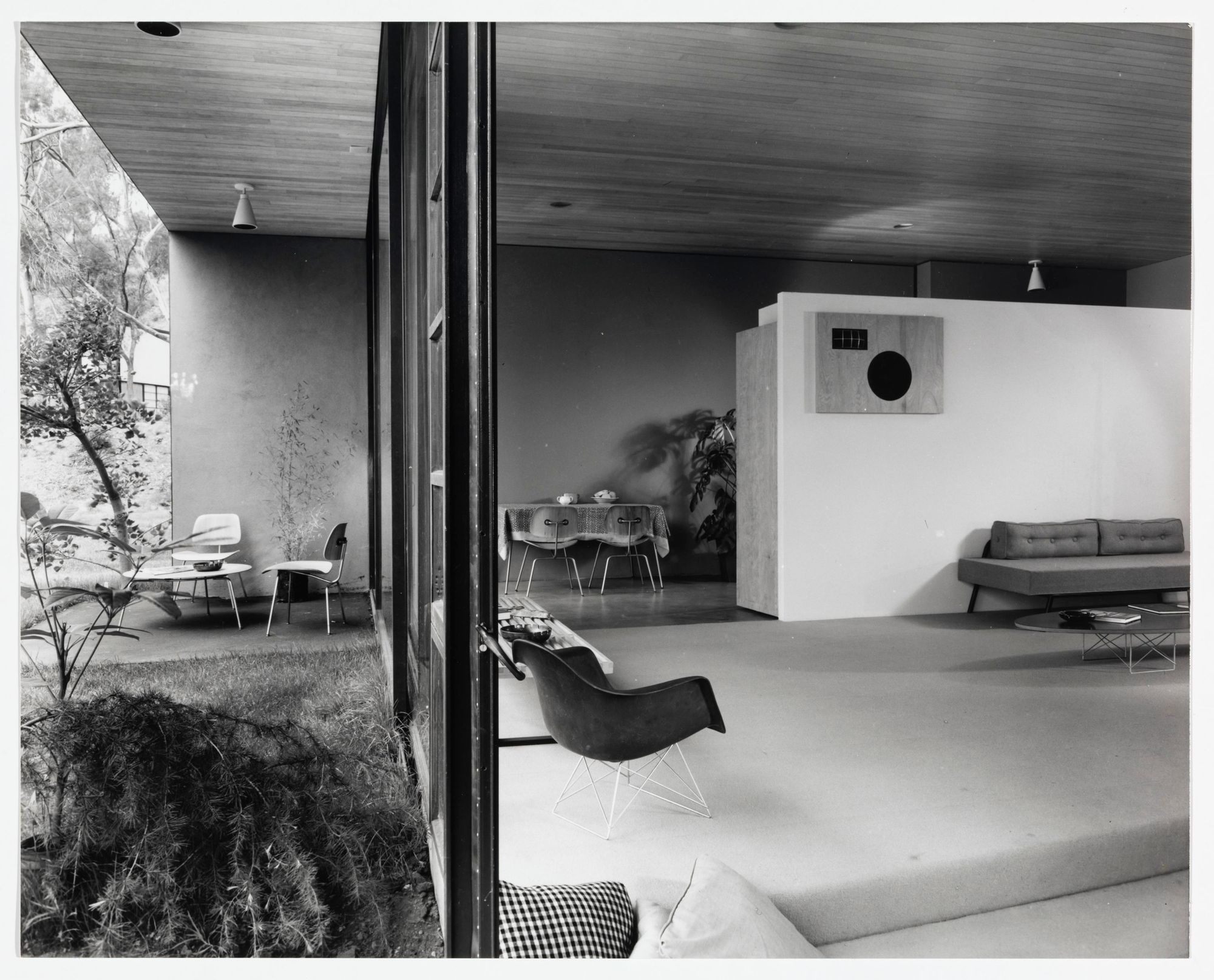Charles Eames was a legendary American architect and designer who was born in 1907. Ironically, he studied architecture only for two years at Washington University, St. Louis, after which the school dismissed him. Some claimed that his apprenticeship at an architectural office affected his studies, while others asserted that it was due to his ‘too modern’ approach.
In 1938, Charles moved to Michigan, where he studied architecture at Cranbrook Academy of Art. After graduation, he started teaching at the academy and became Head of the Industrial Design Department.

© Eames Office, LLC
What are Charles and Ray Eames best known for?
In 1930, he started his own firm and about 10 years later, he met his future wife—Bernice Alexandra “Ray” Kaiser Eames, and married her. They stayed married until Charles’ death in 1978. Together, they created many designs for furniture pieces among which is the famous Eames Lounge Chair.
Eames was known for his artistic inclinations which were obvious in his furniture design, artwork, and film endeavors. Nevertheless, he has designed several buildings which became icons in the world of modern architecture. Let’s have a tour among these remarkable buildings:
Charles Eames remarkable buildings:
1. St. Mary’s Catholic Church (West Helena, Paragould, Arkansas, 1934)
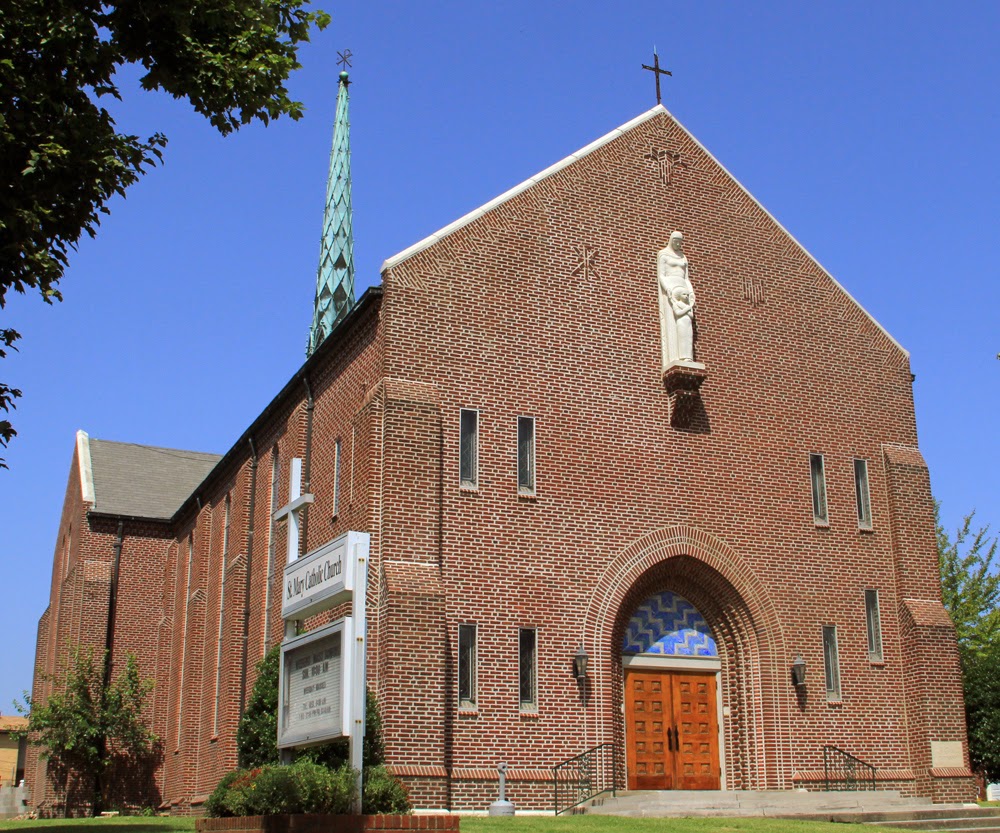
Courtesy of Architecture for Non-Majors
Work partners Charles Eames and Robert Walsh were the designers of this church. As opposed to the dominant architectural style in the 1930s, the architects made a point of creating a design that was prevalent among churches at the dawn of Christianity.
The church design features rose-colored brick walls and incredible colored-glass windows. Eames also designed the ceiling’s remarkable brass chandeliers in the form of spheres.
St.Mary’s church design, which kickstarted Eames’ professional career, witnessed his first mass-production of furniture. This has paved the way for his attempts to conquer the field of furniture and industrial design. In 2007, the church was added to the list of National Register of Historic Places in the US.
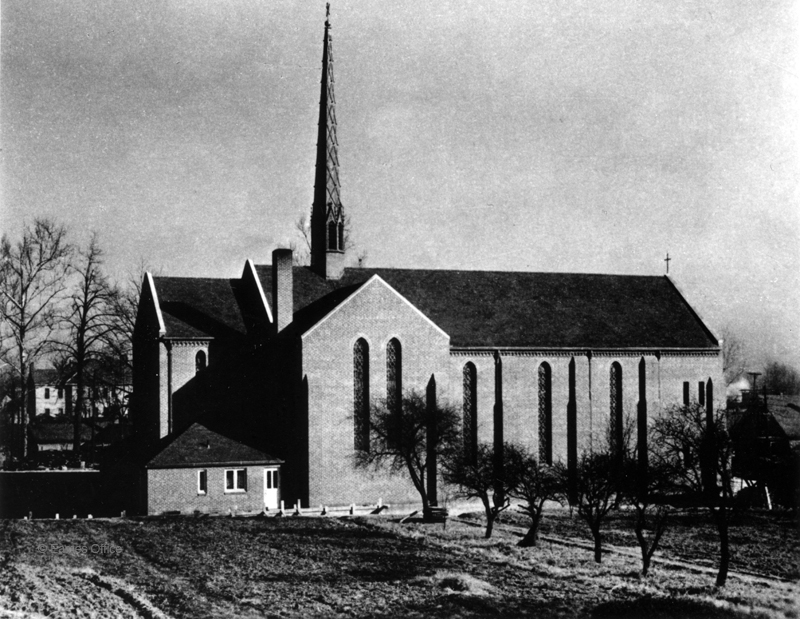
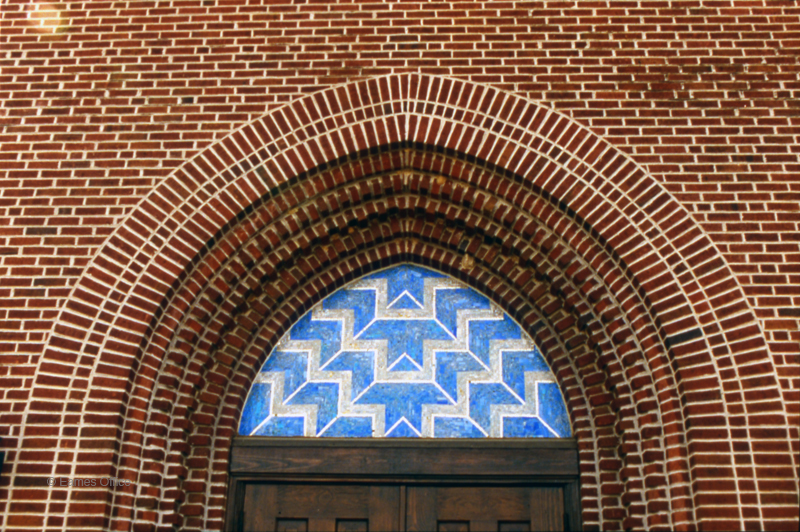
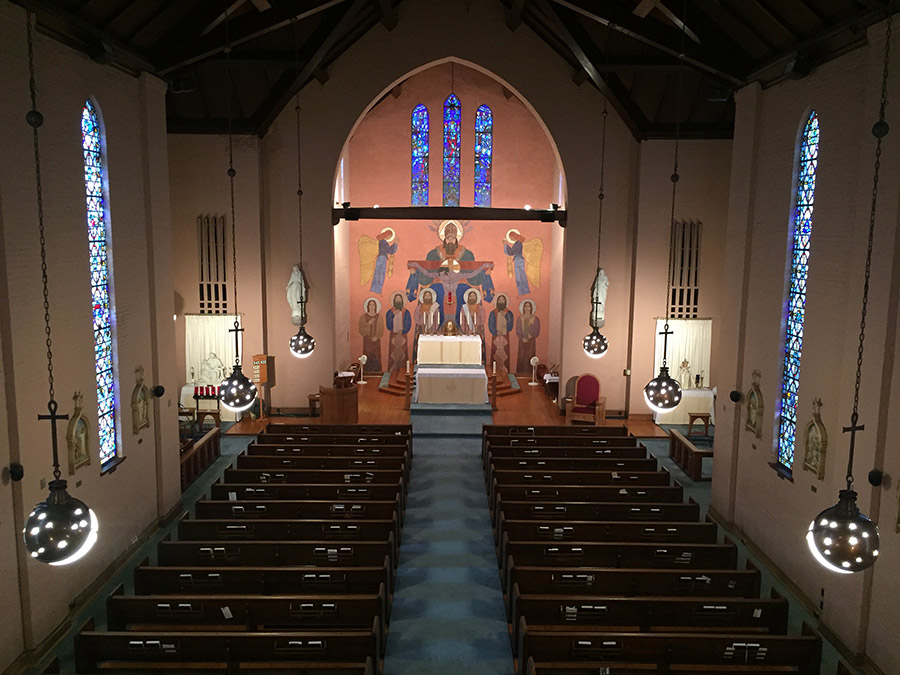
2. The Meyer House, Huntleigh, Missouri,1936 – 1938
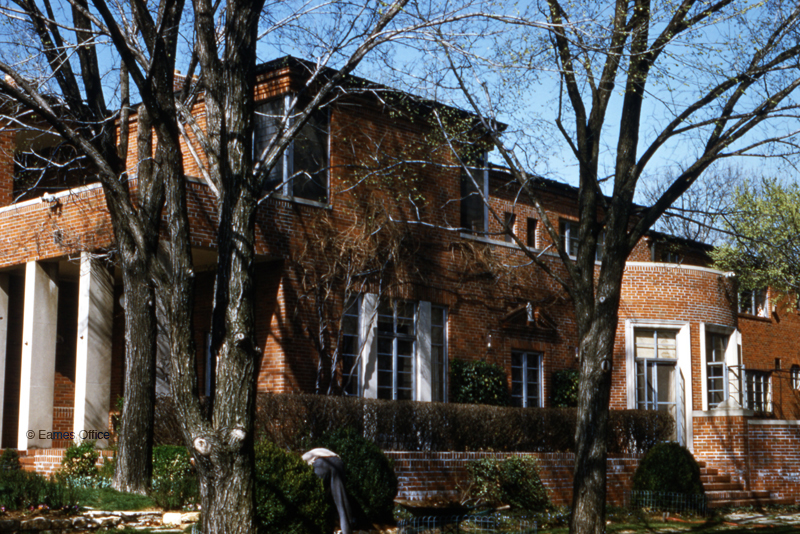
Courtesy of Eames Office
As St. Mary’s church was a great success, John and Alice Meyer hired Eames and Walsh to build their house. The house spreads across an area of 7,000 sq ft and resides in Huntleigh, Missouri. It comprises 5 bedrooms, 4 and ½ bathrooms, a glasshouse, and a tennis court.
Charles and his partner have also designed the furniture as well as several other items in the house. Charles furtherly experimented with curves while designing the Meyers’ house. This was obvious in the circular-shaped library as well as several other parts of the house.
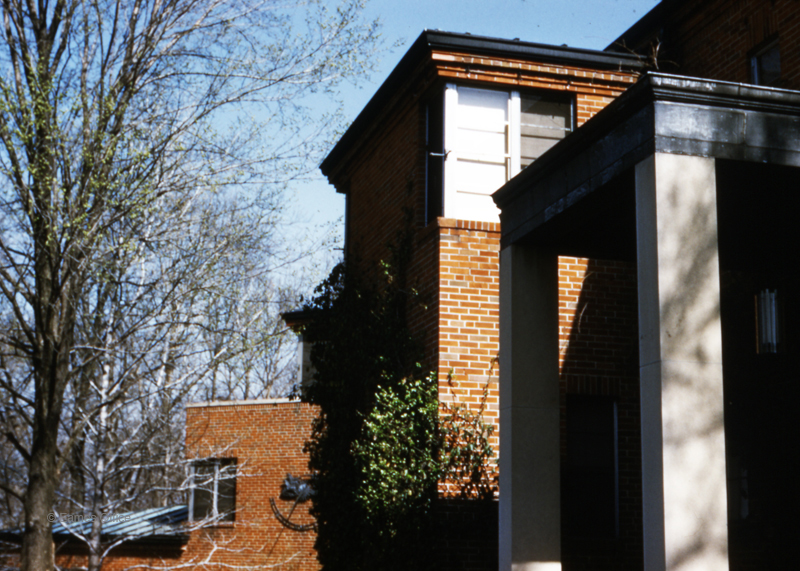
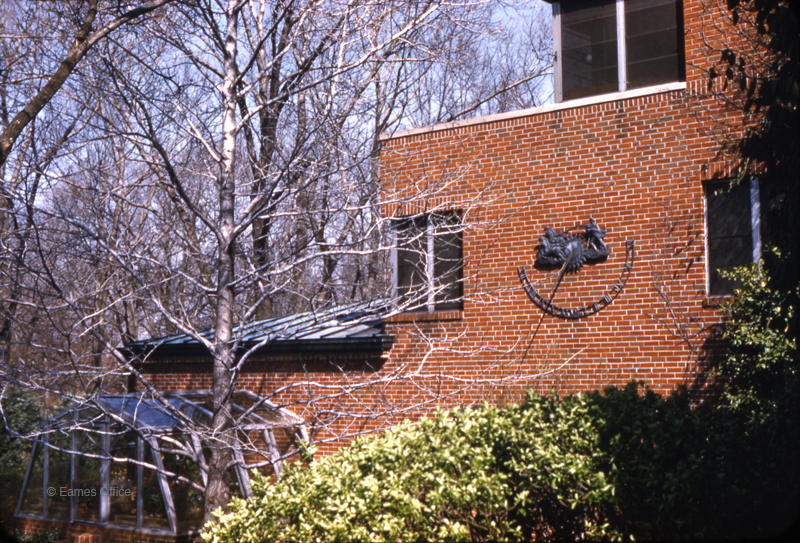
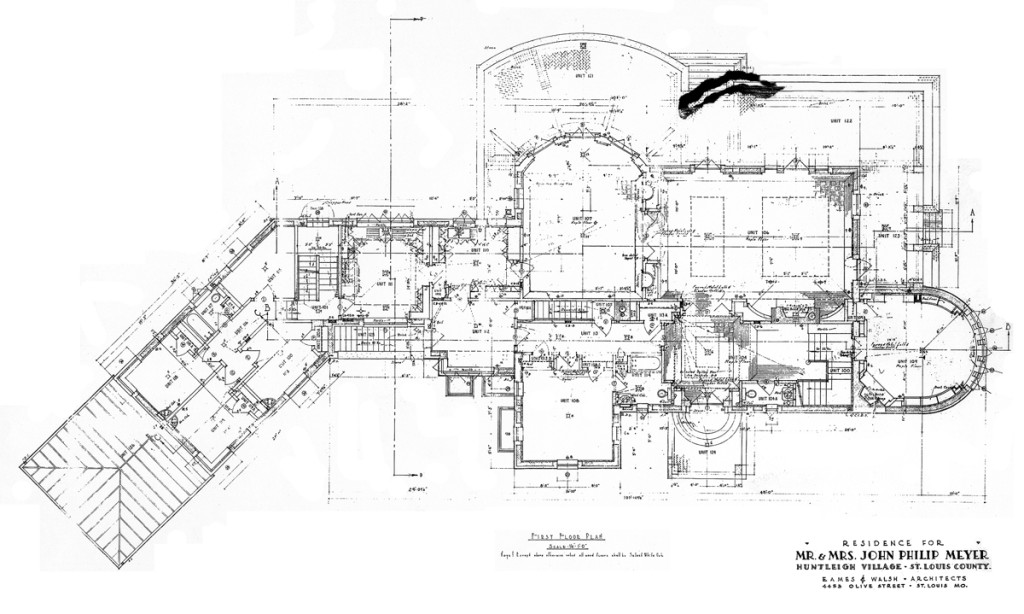
3. The Eames House, Los Angeles, 1945-1949
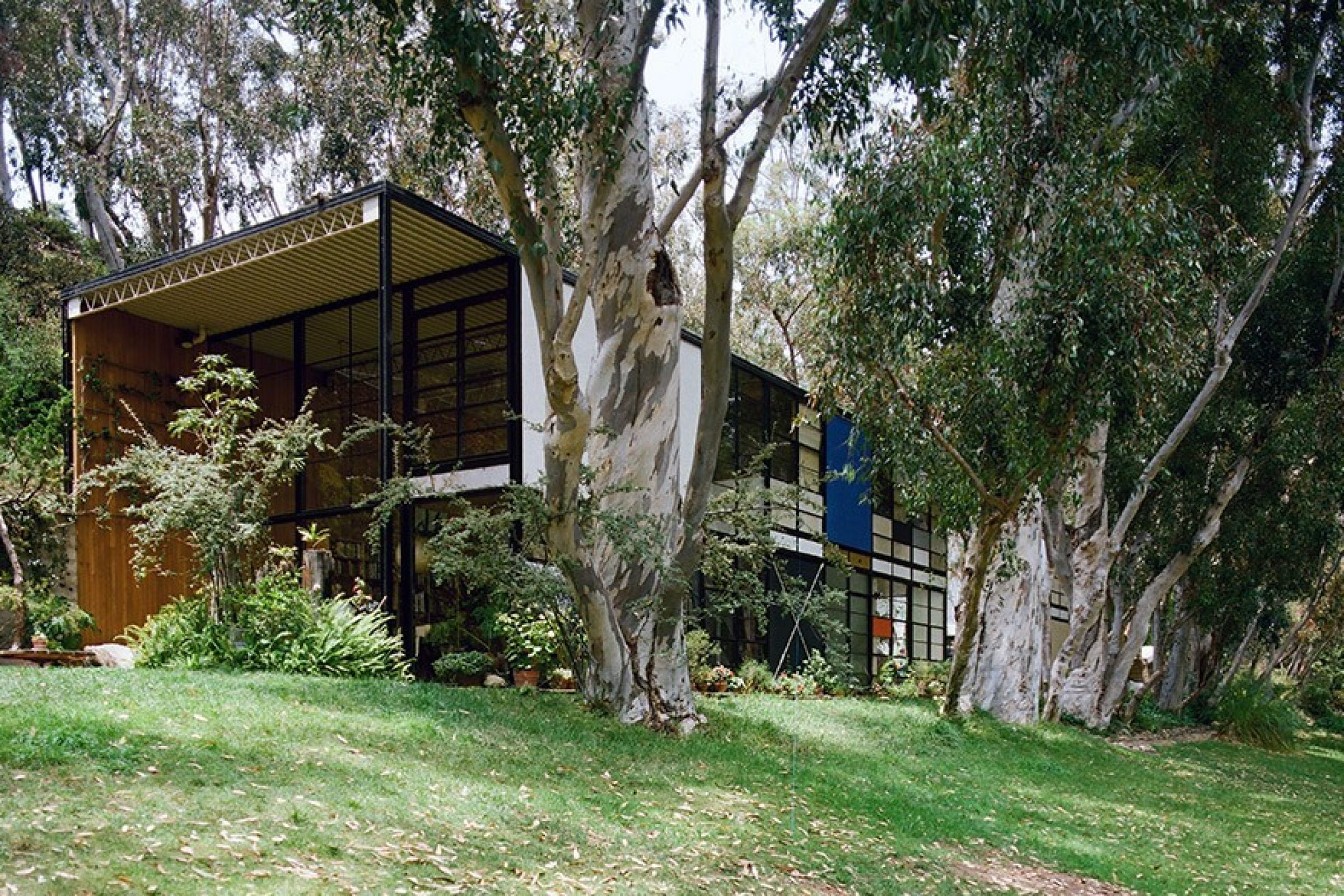
Courtesy of Eames Foundation
Charles designed the dwelling, originally, for a Case Study House Program in LA’s Arts and Architecture Magazine. Afterward, Ray and Charles chose it to be their own residence. The program required the house to be both modern and easy to construct. The designers also had to incorporate new prefab materials that suited the era of World War II.
The house, which resides by the Pacific Ocean, encompasses two box-like volumes designated for different purposes. The first box served as the residence while the second one functioned as their workplace. The design took inspiration from Japanese architecture and utilized standard items like the standard 3 ft 4 in windows.
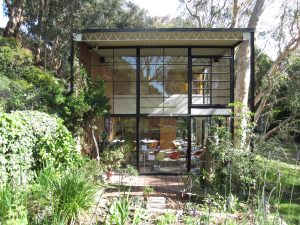
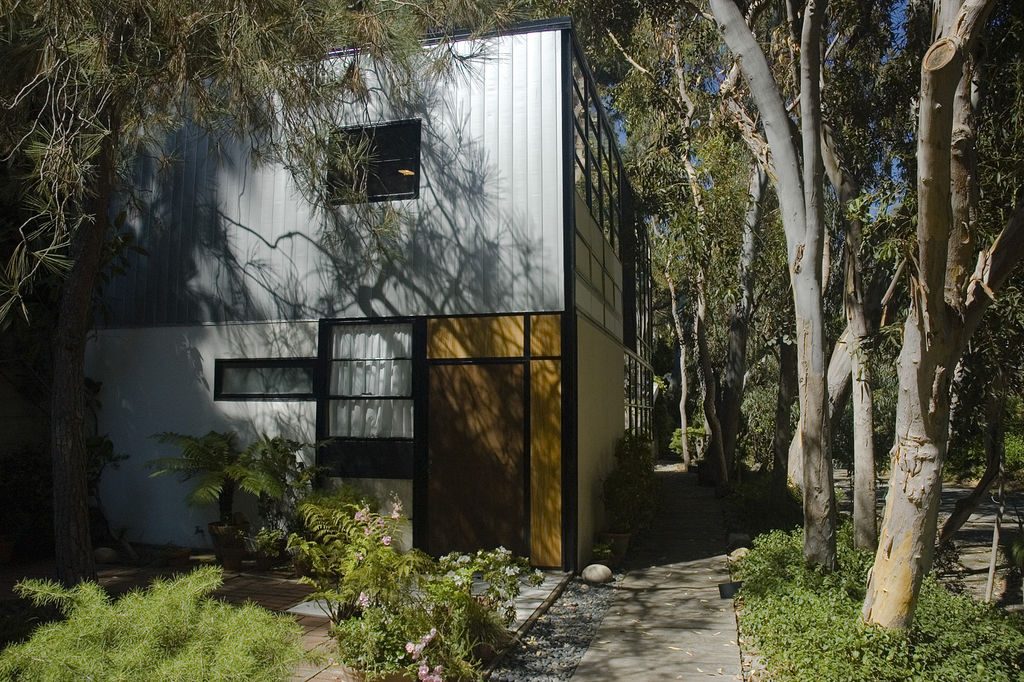
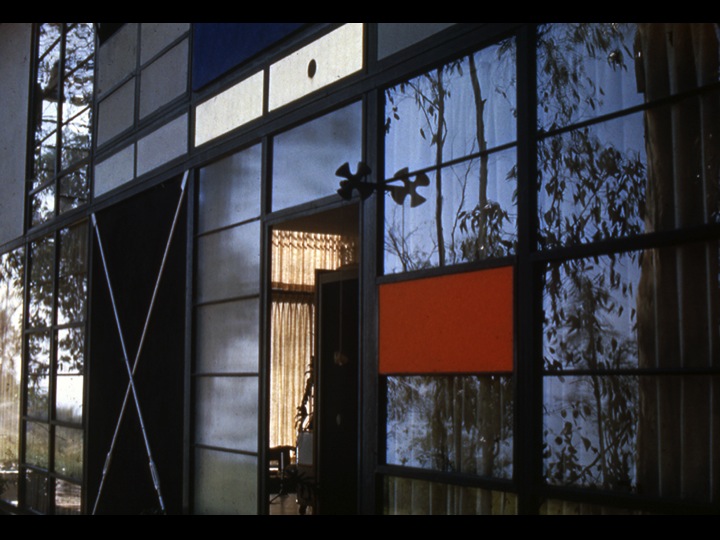
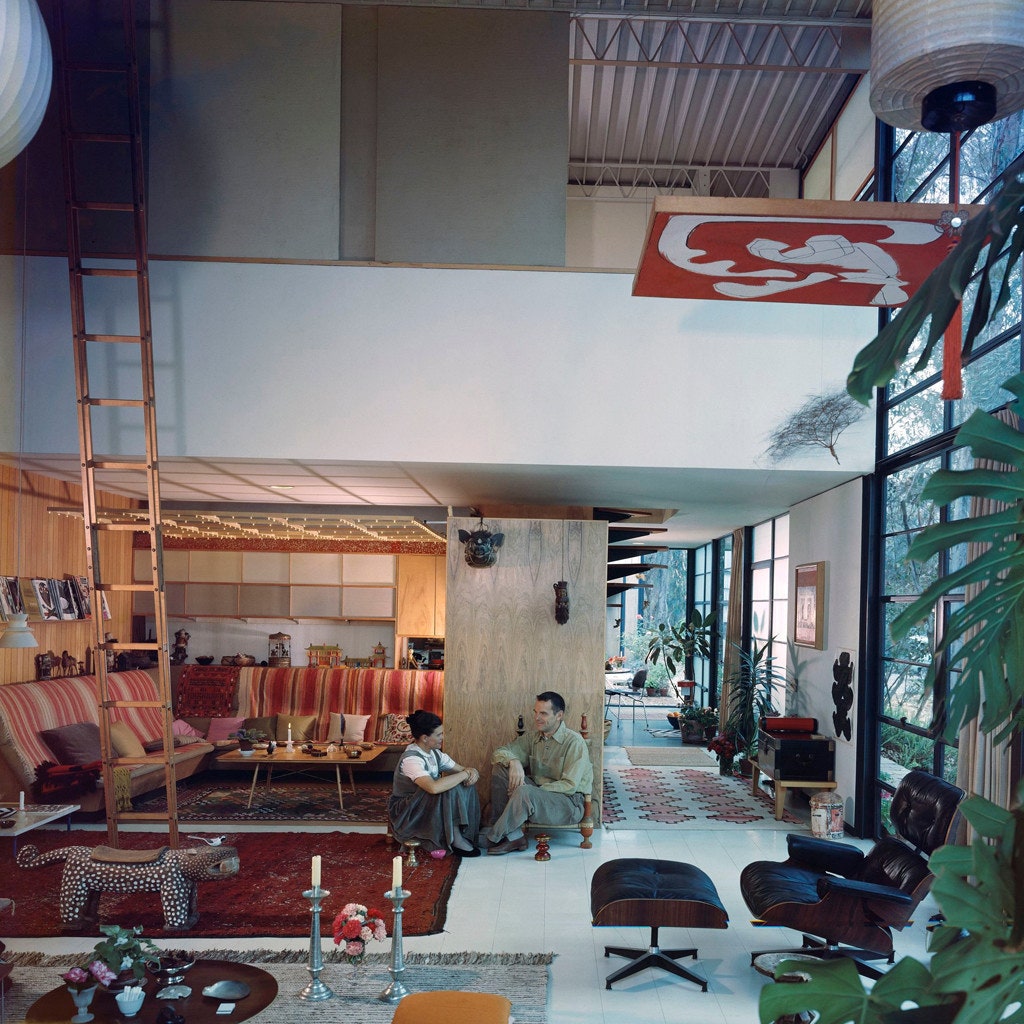
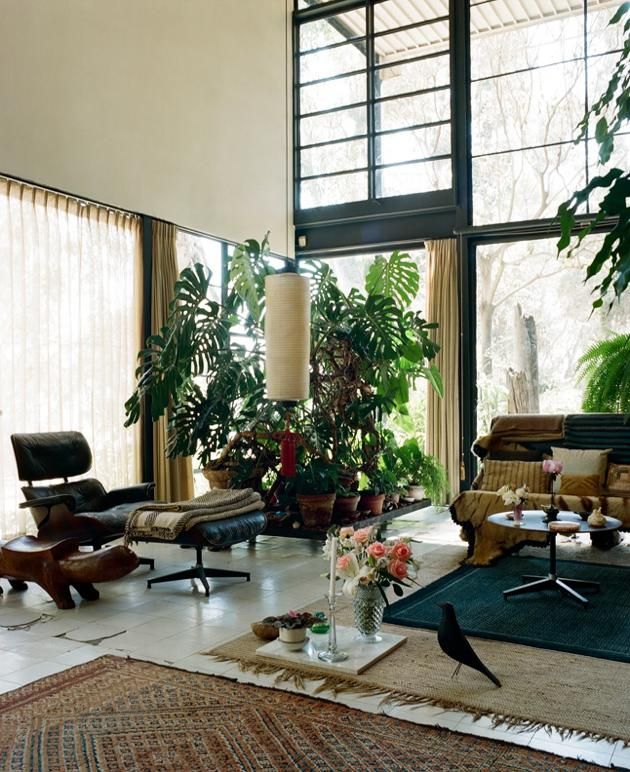
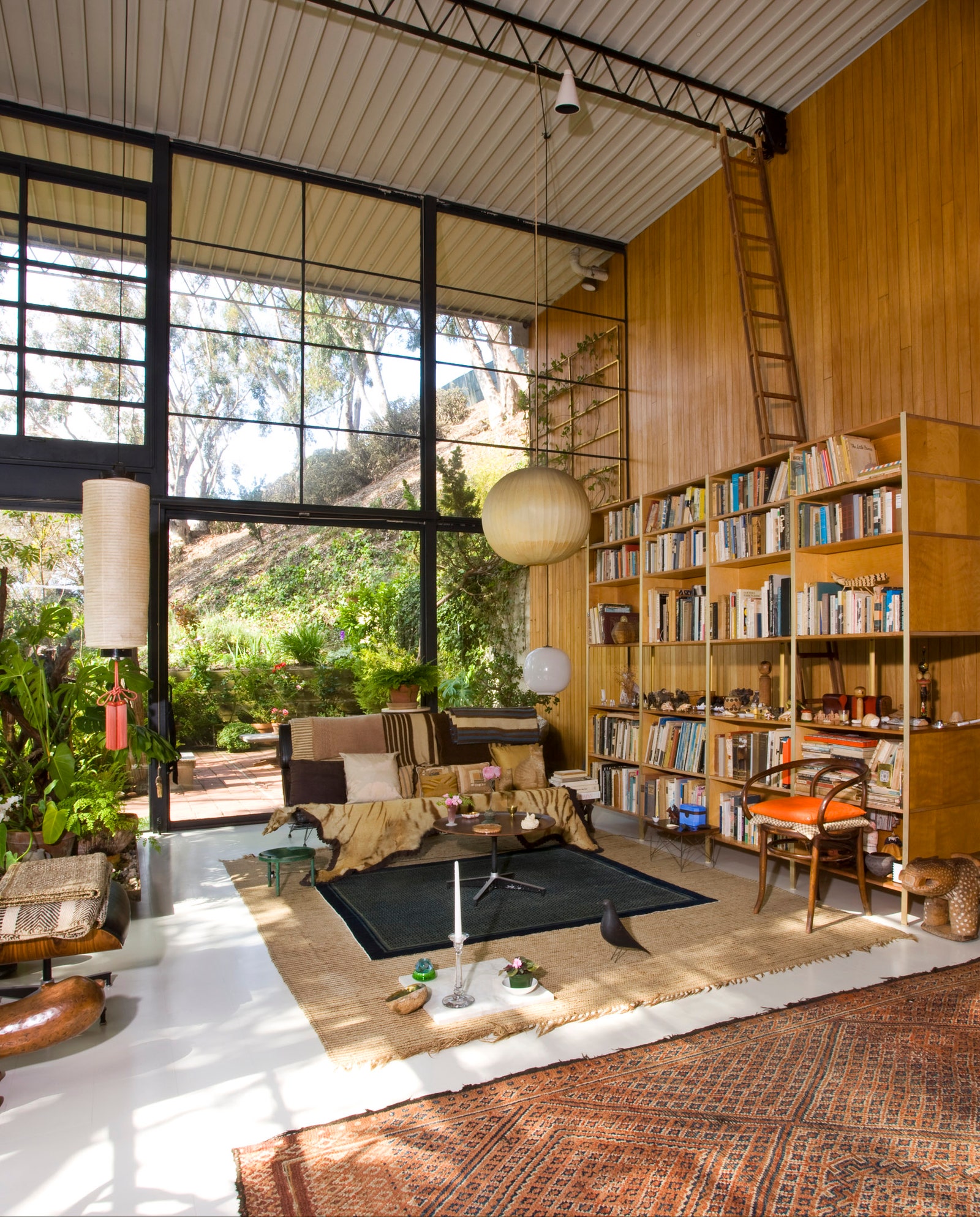
4. Max and Esther De Pree House, Zeeland, Michigan
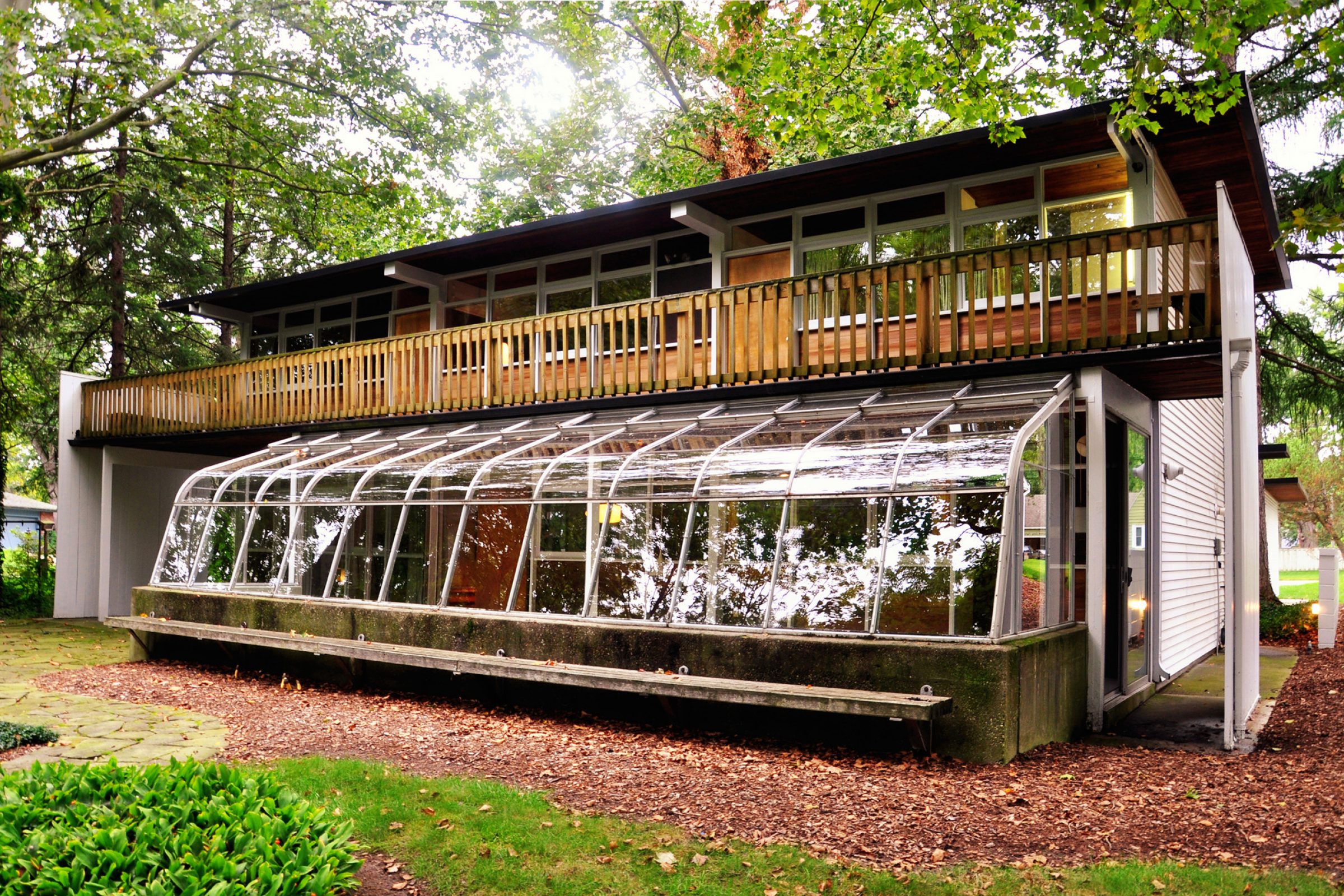
© Victor Delaqua
The De Pree were the founders of Herman Miller furniture company, which would later endorse the Eames’ furniture line. Their house has passed from one owner to another until Herman Miller Inc. bought the house in 2010 for the purpose of restoring and conserving it. In 2017, the De Pree house made it to the list of the National Register of Historic Places.
The two-floor modern residence is rectangular in shape and has an area of 2,000 sq ft. The front elevation is split into two identical portions, one for the car park and the other for the study room, with a pathway in between to link them together. The designers arranged the windows so that they provide optimum aeration of the house.
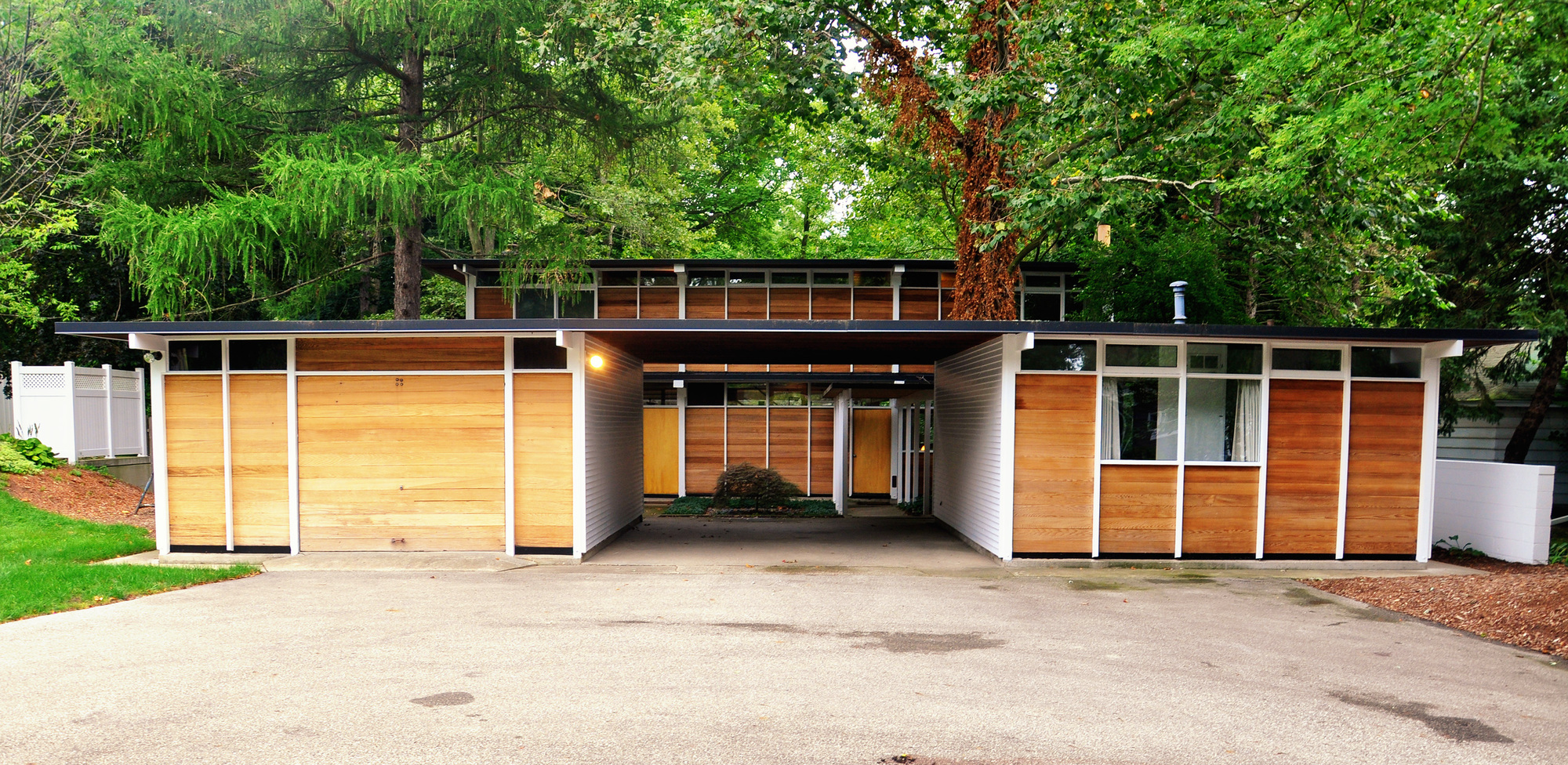
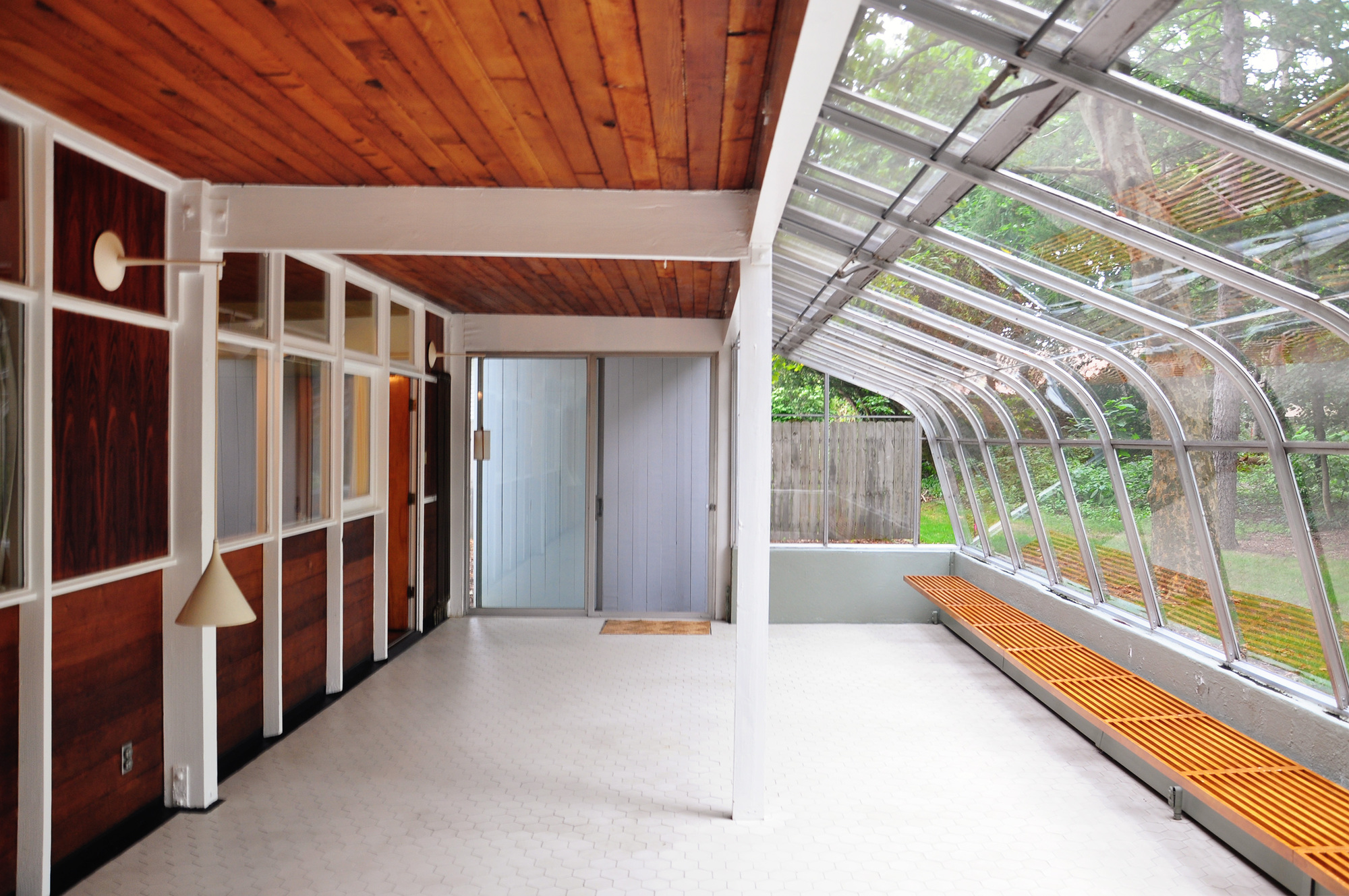
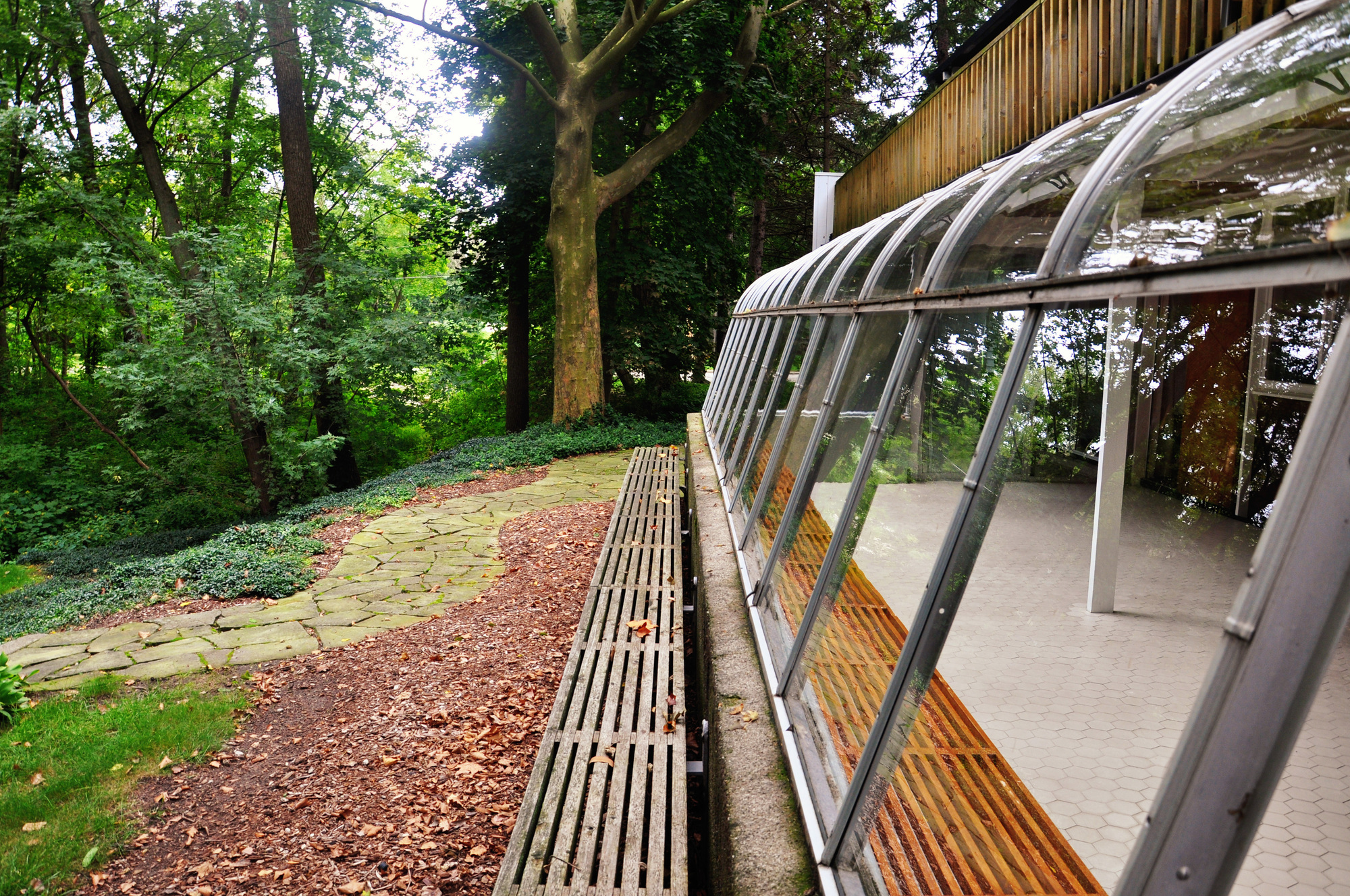
5. The Entenza House, California, 1945 and 1962
There is another case study house, but this time carrying the signature of Charles and his close friend Eero Saarinen.
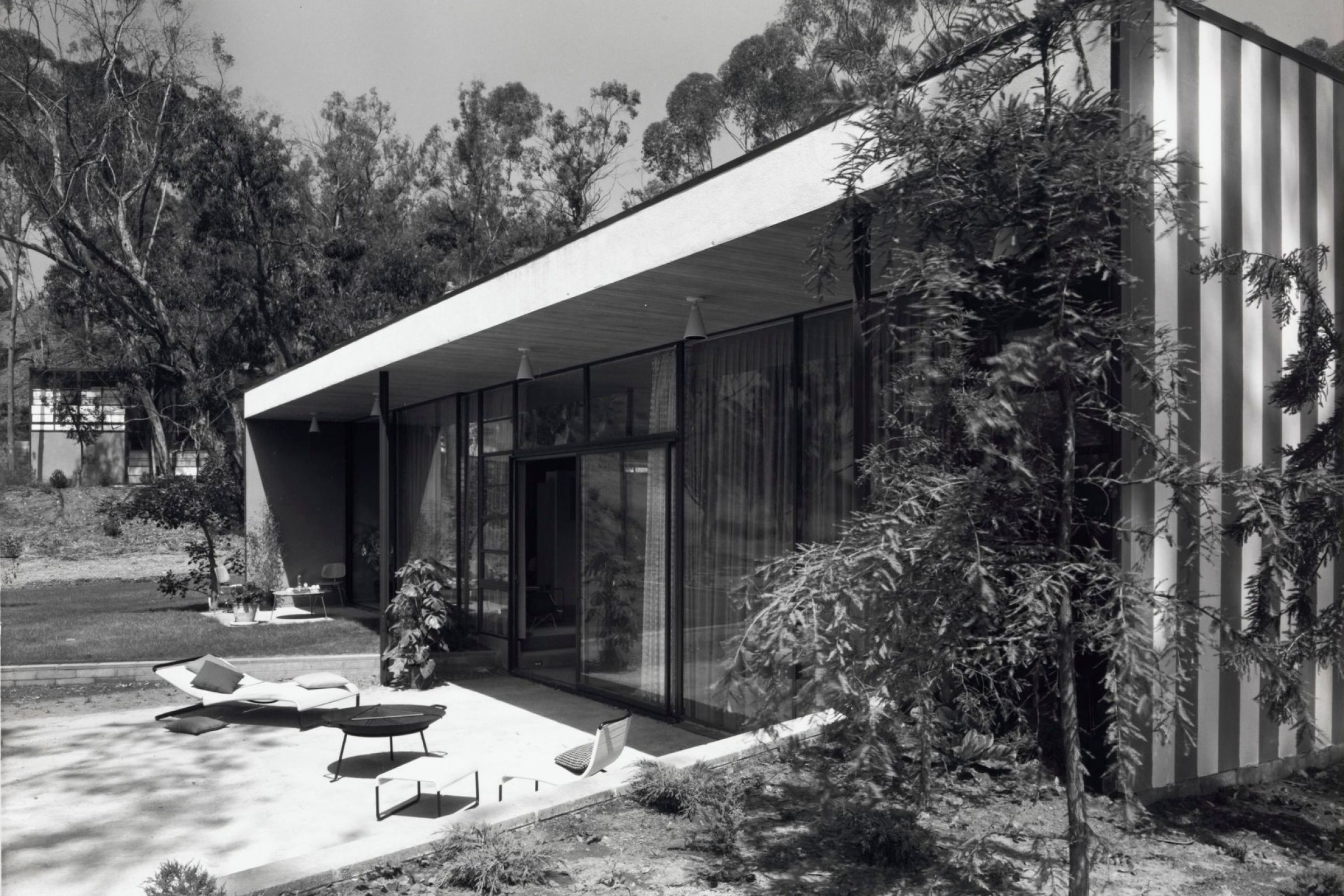
© J. Paul Getty
The case study house was designed to include functionality and comfort in addition to low price, as the world was still suffering the consequences of World War II. John Entenza, who was an editor at the Arts and Architecture Magazine, had suggested this case study program, and hence the house got its name.
The house comprises a spacious living room that extends to the backyard via sliding doors made of glass. In addition to the open-plan interiors, the residence also is famous for its steel composition which emphasizes the independent mode of living that was in vogue back then.
