Columbia University’s The Forum—the last of three buildings designed by Renzo Piano, is finally ready to open its doors to the public. Located on a triangular plot in the University’s Manhattanville campus, the building is designed to be “a ship levitating above the light and transparent urban layer.”
Also, read:
- AMPAS Releases New Renderings of Its Renzo-Piano-Designed Museum in LA
- Stunning Exhibition of Works by Renzo Piano in London
The Renzo Piano Building Workshop (RPBW) worked with SOM, who served as the Urban design team, on the master plan of the Manhattanville campus. They’ve designed the campus and the buildings to revitalize the former industrial neighborhood and turn it into a new hub for the university.
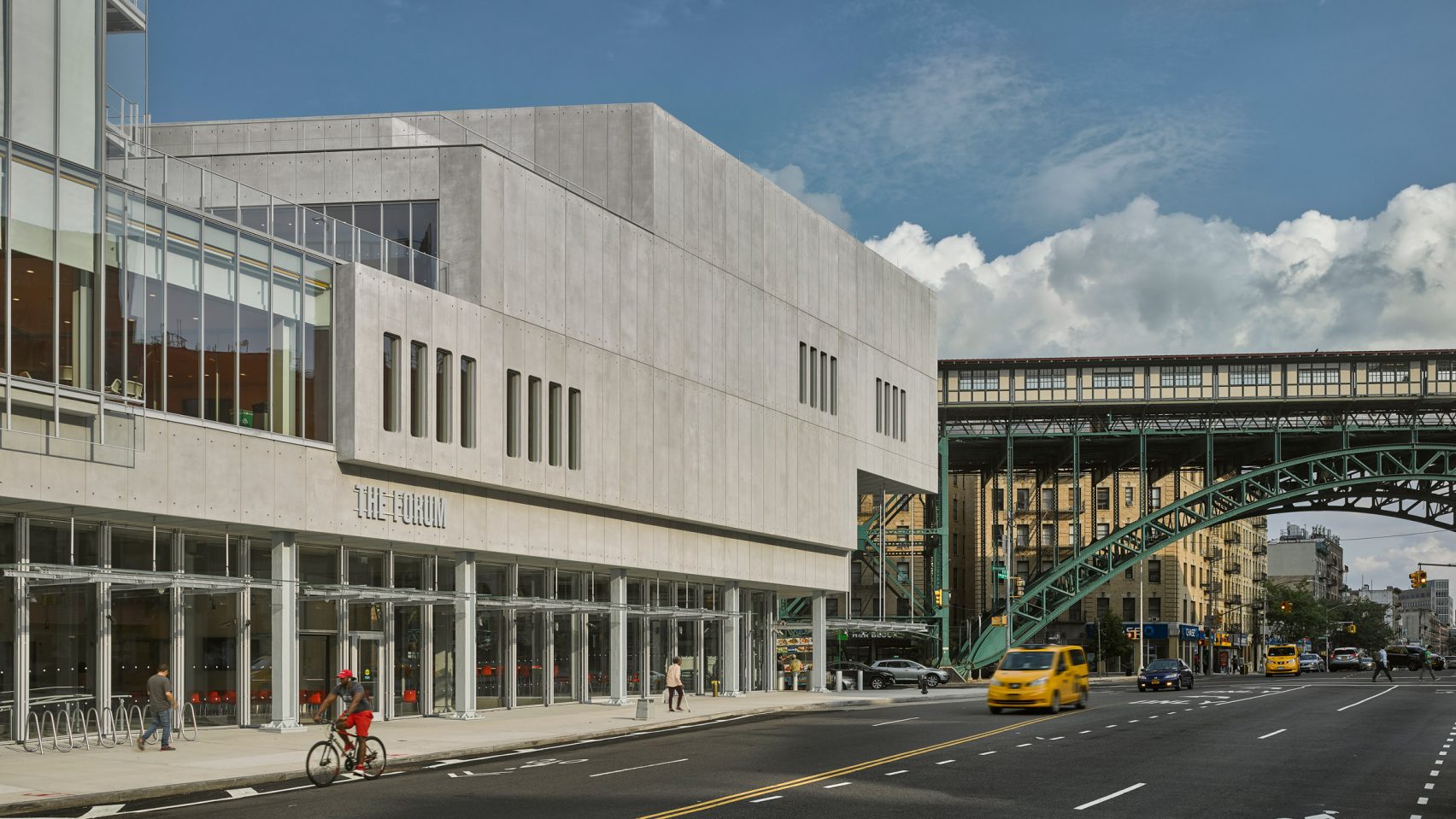
Photography by Frank Oudeman, courtesy of Columbia University
The 56000 square-foot building has mechanical systems rising from its roof, inspired by the 19th Century Industrial architecture which surrounds it. Moreover, Renzo Piano was inspired by “the neighborhood’s industrial vocabulary”, which can be seen, according to Piano, in the exposed structural elements implemented in his design, for example.
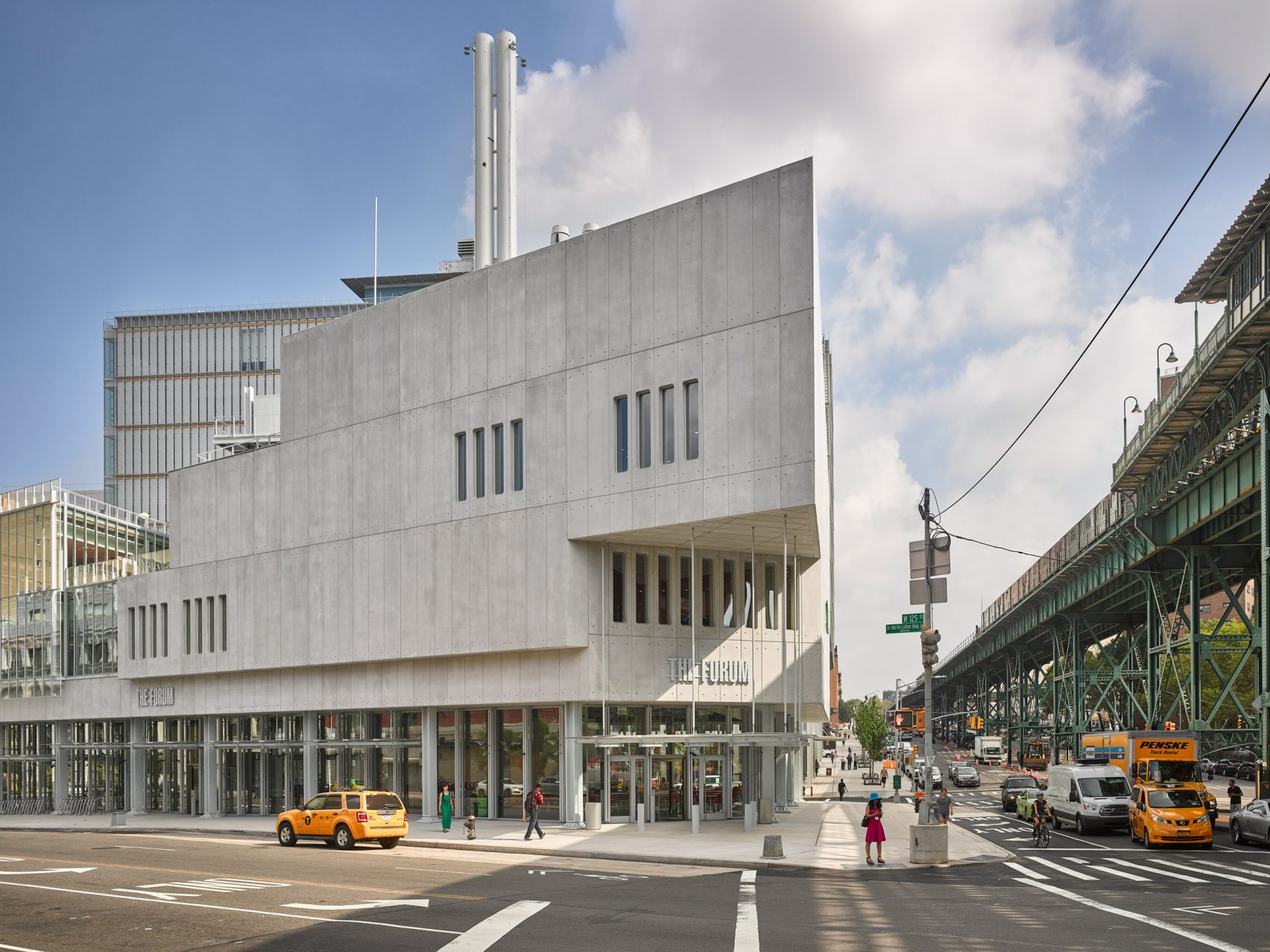
Photography by Frank Oudeman, courtesy of Columbia University
The Forum’s ground floor will be a public space, with a casual and cozy cafe offering WiFi. The cafe’s 4200 square-foot space doubles up as a catering area during formal occasions or an informal seating area. The public amenities are located on the ground floor, to facilitate the public’s accessibility. Also, these public spaces are wrapped in glass to encourage the passersby to come in and “take their time”.
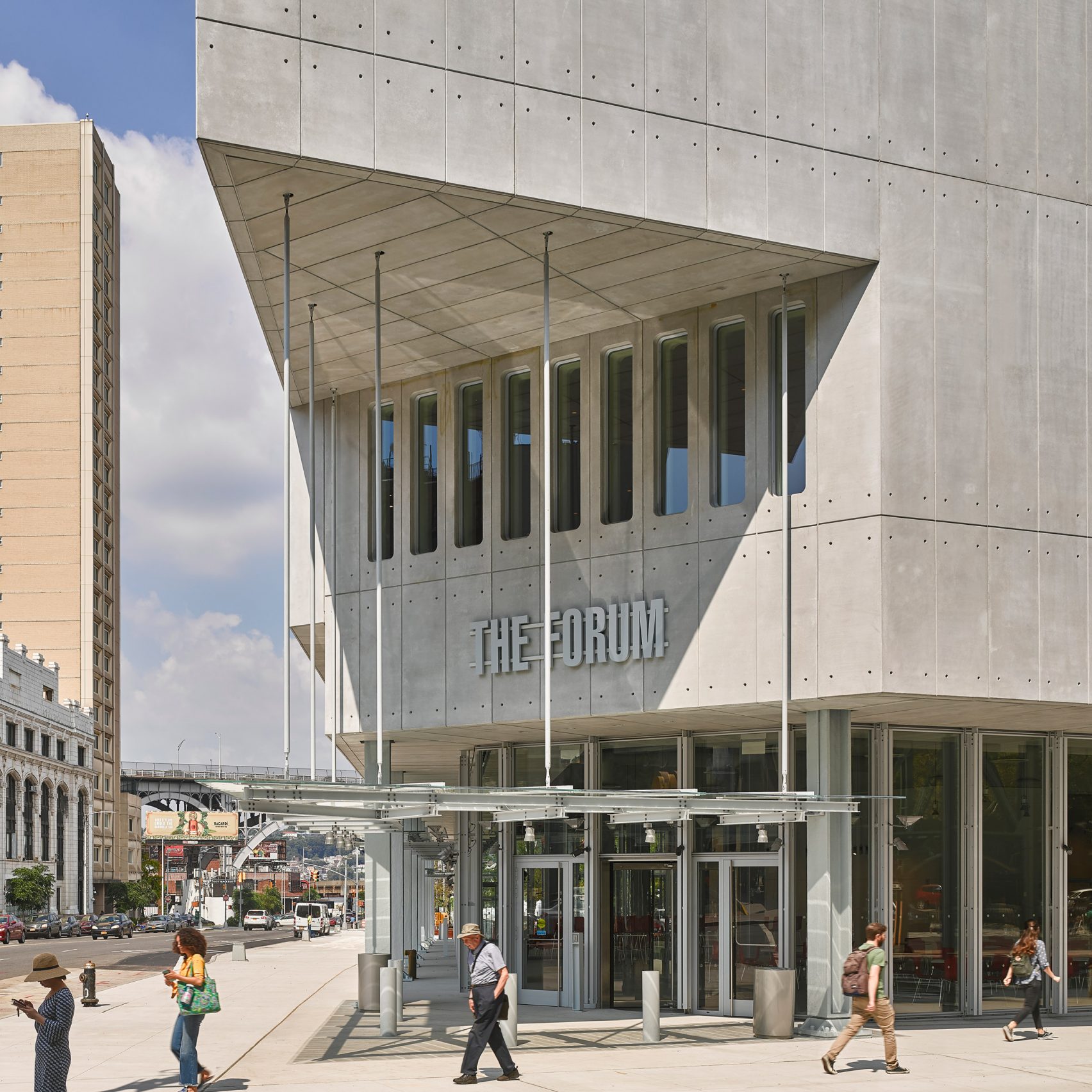
Photography by Frank Oudeman, courtesy of Columbia University
The upper floors of the building house the space for two University-wide programs. There is the ‘Columbia World Projects’ which is “a new initiative that aims to bring university research systematically out into the world” and solve global issues. Then, there is the ‘Obama Foundation Scholars’ which is “a year-long academic and civic leadership program designed to strengthen the expertise and knowledge of individuals with a demonstrated ability to be transformative leaders.” It will be a class of 12 students from Asia, Africa, South America, South Asia, and Europe.
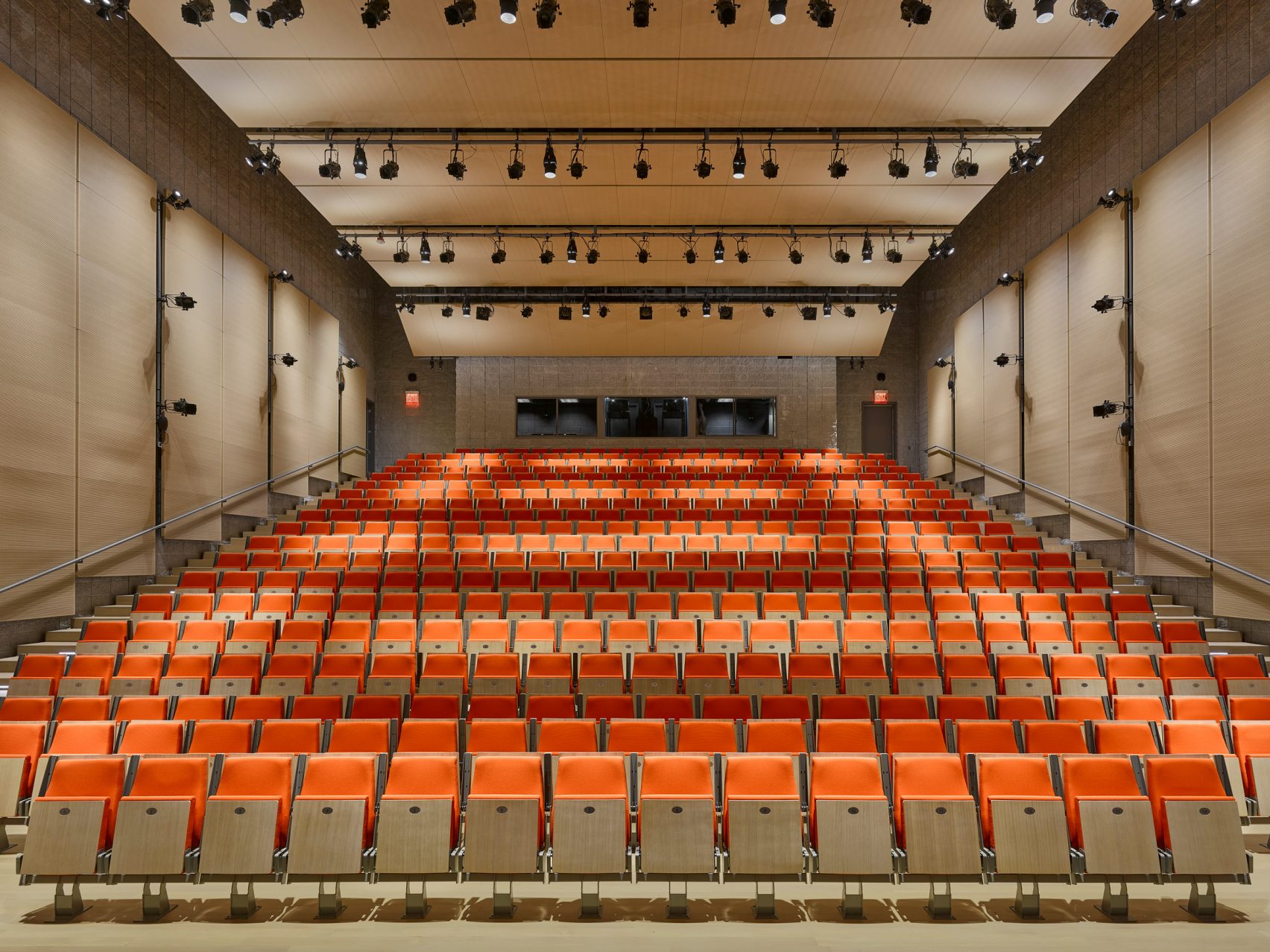
Photography by Frank Oudeman, courtesy of Columbia University
The prefabricated concrete “bow” of the building houses the 437-seat auditorium. Wood panels on the roof and the walls, complement the signature orange color scheme of the auditorium, while the remaining surfaces have a stone-like material. Splashes of color are introduced into the building, with stairwells having yellow walls and orange-colored carpets and furniture. The basement of the building, has the Central Energy Plant, providing steam and chilled water for heating and cooling.
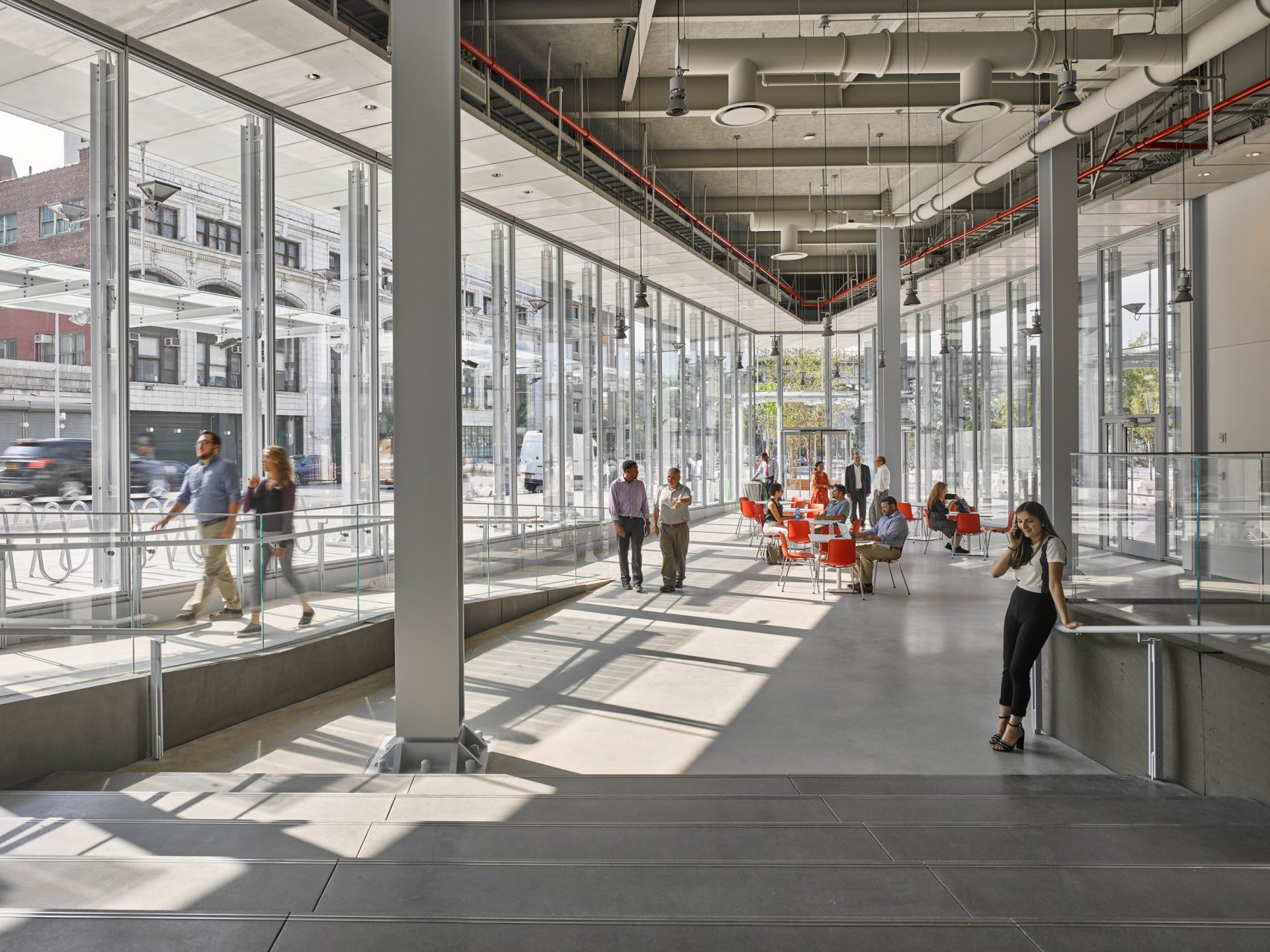
Photography by Frank Oudeman, courtesy of Columbia University
The Forum is the third building designed by RPBW on the Manhattanville campus of Columbia University. It joins the Lenfest Center for Arts and the Jerome L Greene Science Center which were both completed in 2017. All three of the RPBW-designed structures offer various forms of public engagement, like free science classes, art galleries, and exhibitions by local artists.
“The Forum completes the spectacular triad of the first buildings on this new kind of urban campus, which reflects not only a
modern design but modern values about how we can mutually benefit our local communities – defined by a visual openness and civic function that welcomes everyone to participate in what only a truly great university can do,” said Lee Bollinger, president of Columbia University.

